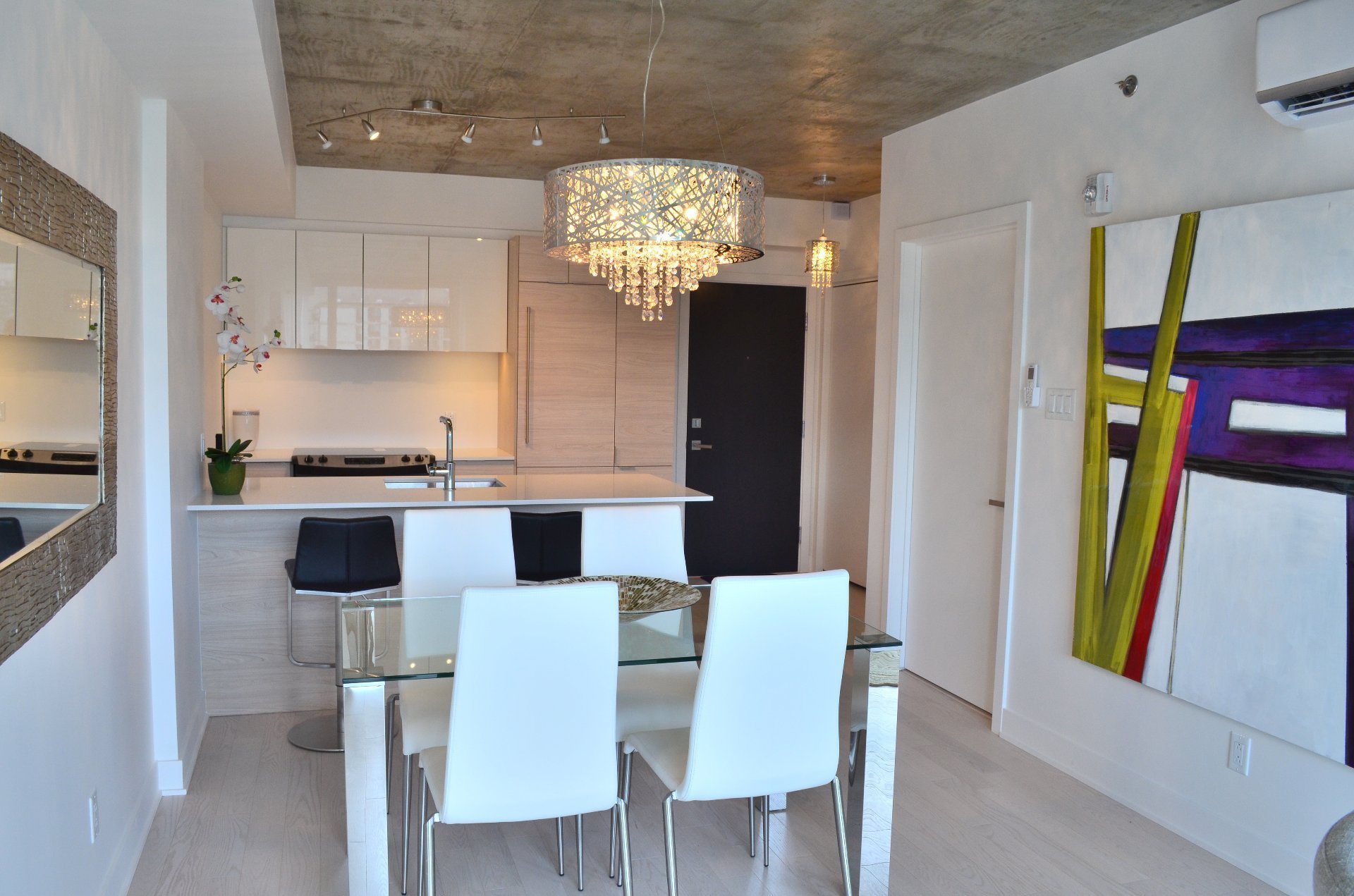1800 Boul. René Lévesque O., Montréal (Ville-Marie), QC H3H2H2 $2,250/M

Kitchen

Dining room

Dining room

Living room

Bedroom

Bathroom

Pool

Exercise room

Exercise room
|
|
Description
Beautiful CONDO fully furnished offering 1 bedroom + den/office space in the modern Project O'Nessy in downtown Montreal! Floor to ceiling windows with gorgeous views of downtown, the mountains & wonderful sunsets! Quartz counters, engineered wood floors, garage + locker included. Close to all services, restos, groceries++ A few minutes walk to Concordia university & 10 mins. to McGill university! The perfect location to enjoy everything Montreal has to offer!
Well located in the vibrant Shaughnessy Village
neighborhood! Walking distance to all the best restaurants,
3 metro lines Guy-Concordia, Georges Vanier & Atwater, 2
renowned universities Concordia & McGill, downtown
underground shopping malls, parks, Canal Lachine +++
*** Amenities include ***
- Rooftop Access with BBQ area
- Beautiful Indoor Pool
- Private Lounge Area
- State of the Art Gym
Please note;
- Pets are permitted in the condo depending on size and
breed
- No smoking, cannabis or vaping is permitted in the condo
- A satisfactory credit check is required and proof of
income is mandatory with all offers
- Tenants shall purchase civil liability insurance for the
duration of the lease
- Tenants shall sign to respect the condo declaration rules
at the signing of the lease
- Tenants are responsible for all moving fees
- A move in/move out walkthrough shall be done at the
exchange of keys. The condo shall be returned to the lessor
in the same condition as it was delivered at the beginning
of the lease, except for the regular wear and tear. Any
damages shall be noted and will be at the expense of the
tenants
neighborhood! Walking distance to all the best restaurants,
3 metro lines Guy-Concordia, Georges Vanier & Atwater, 2
renowned universities Concordia & McGill, downtown
underground shopping malls, parks, Canal Lachine +++
*** Amenities include ***
- Rooftop Access with BBQ area
- Beautiful Indoor Pool
- Private Lounge Area
- State of the Art Gym
Please note;
- Pets are permitted in the condo depending on size and
breed
- No smoking, cannabis or vaping is permitted in the condo
- A satisfactory credit check is required and proof of
income is mandatory with all offers
- Tenants shall purchase civil liability insurance for the
duration of the lease
- Tenants shall sign to respect the condo declaration rules
at the signing of the lease
- Tenants are responsible for all moving fees
- A move in/move out walkthrough shall be done at the
exchange of keys. The condo shall be returned to the lessor
in the same condition as it was delivered at the beginning
of the lease, except for the regular wear and tear. Any
damages shall be noted and will be at the expense of the
tenants
Inclusions: Fully furnished! Fridge, stove, dishwasher, washer, dryer, micro-wave, custom-made blinds & curtains, hot water, 1 garage (#138) & locker (#103)
Exclusions : Heating, electricity, internet
| BUILDING | |
|---|---|
| Type | Apartment |
| Style | Detached |
| Dimensions | 0x0 |
| Lot Size | 0 |
| EXPENSES | |
|---|---|
| N/A |
|
ROOM DETAILS |
|||
|---|---|---|---|
| Room | Dimensions | Level | Flooring |
| Kitchen | 10.4 x 10.1 P | AU | Ceramic tiles |
| Dining room | 11.3 x 8.4 P | AU | Wood |
| Living room | 9.8 x 16.5 P | AU | Wood |
| Bedroom | 8.8 x 9.9 P | AU | Wood |
| Bathroom | 5.0 x 8.2 P | AU | Ceramic tiles |
| Home office | 5.7 x 9.9 P | AU | Wood |
|
CHARACTERISTICS |
|
|---|---|
| Water supply | Municipality |
| Equipment available | Entry phone, Alarm system, Ventilation system, Wall-mounted air conditioning, Furnished |
| Easy access | Elevator |
| Proximity | Highway, Cegep, Hospital, Park - green area, Elementary school, High school, Public transport, University, Bicycle path, Daycare centre, Réseau Express Métropolitain (REM) |
| Parking | Garage |
| Sewage system | Municipal sewer |
| View | Mountain, City |
| Zoning | Residential |