1793 Rue du Bois des Caryers, Montréal (LaSalle), QC H8N0B2 $1,090,000
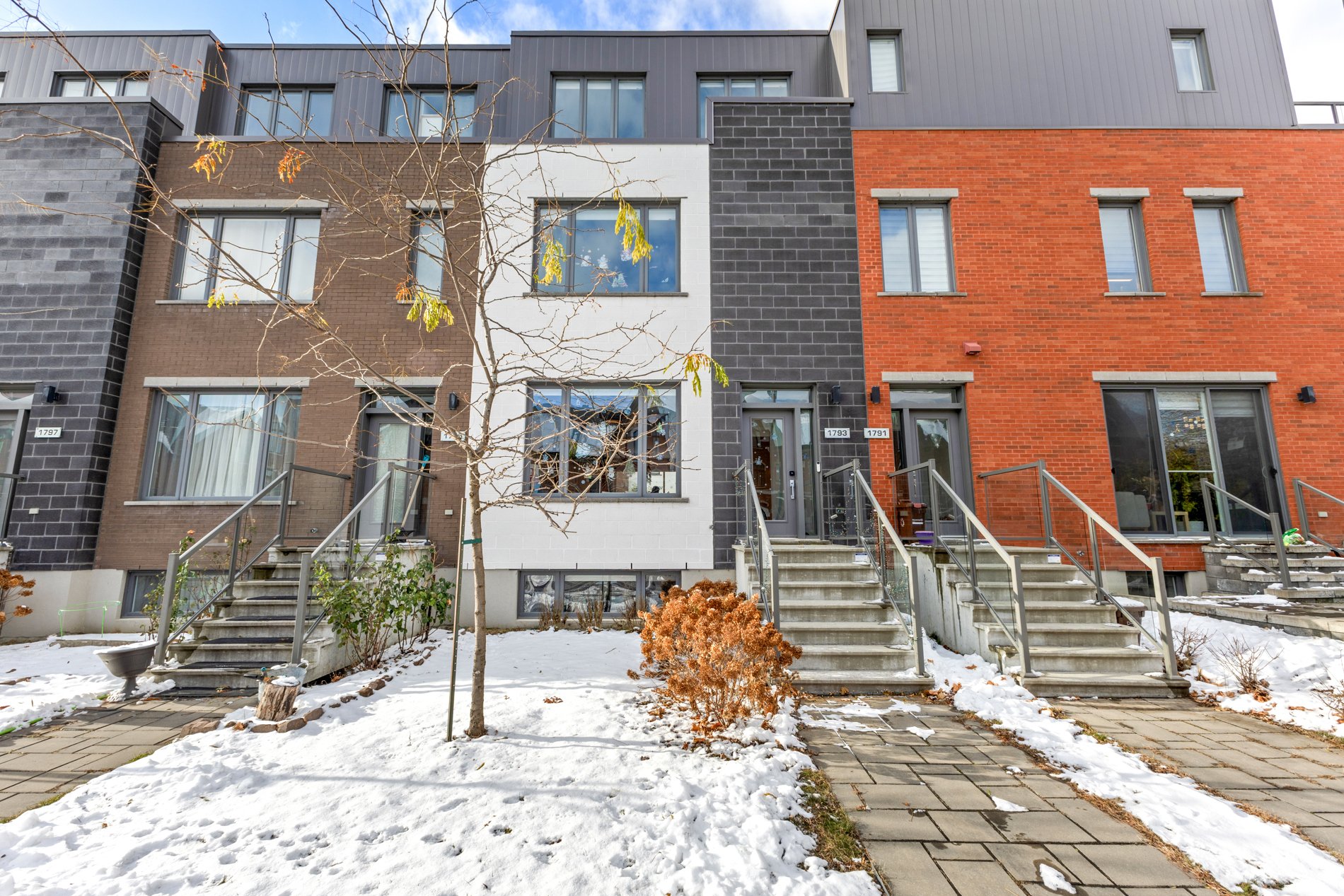
Frontage
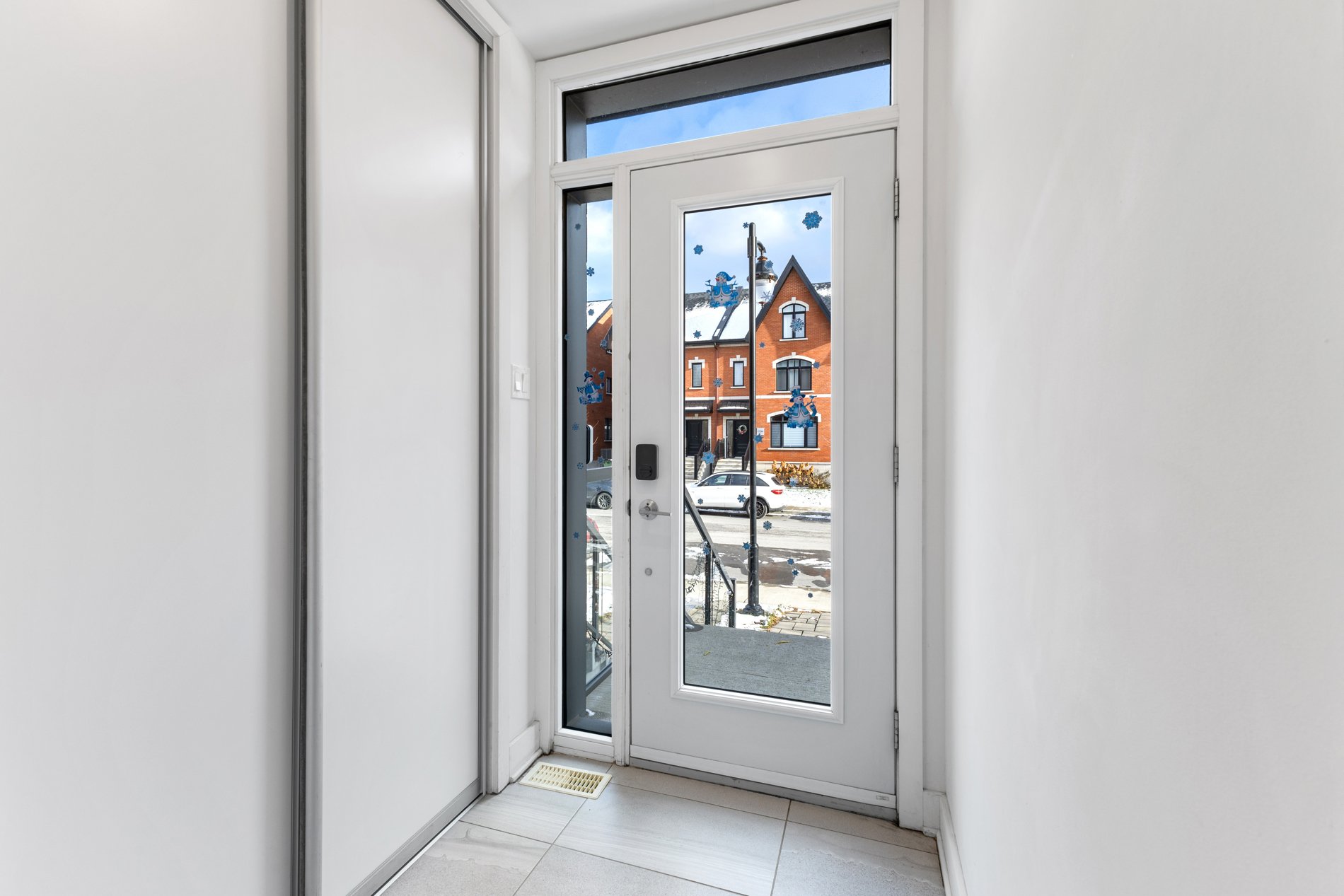
Exterior entrance
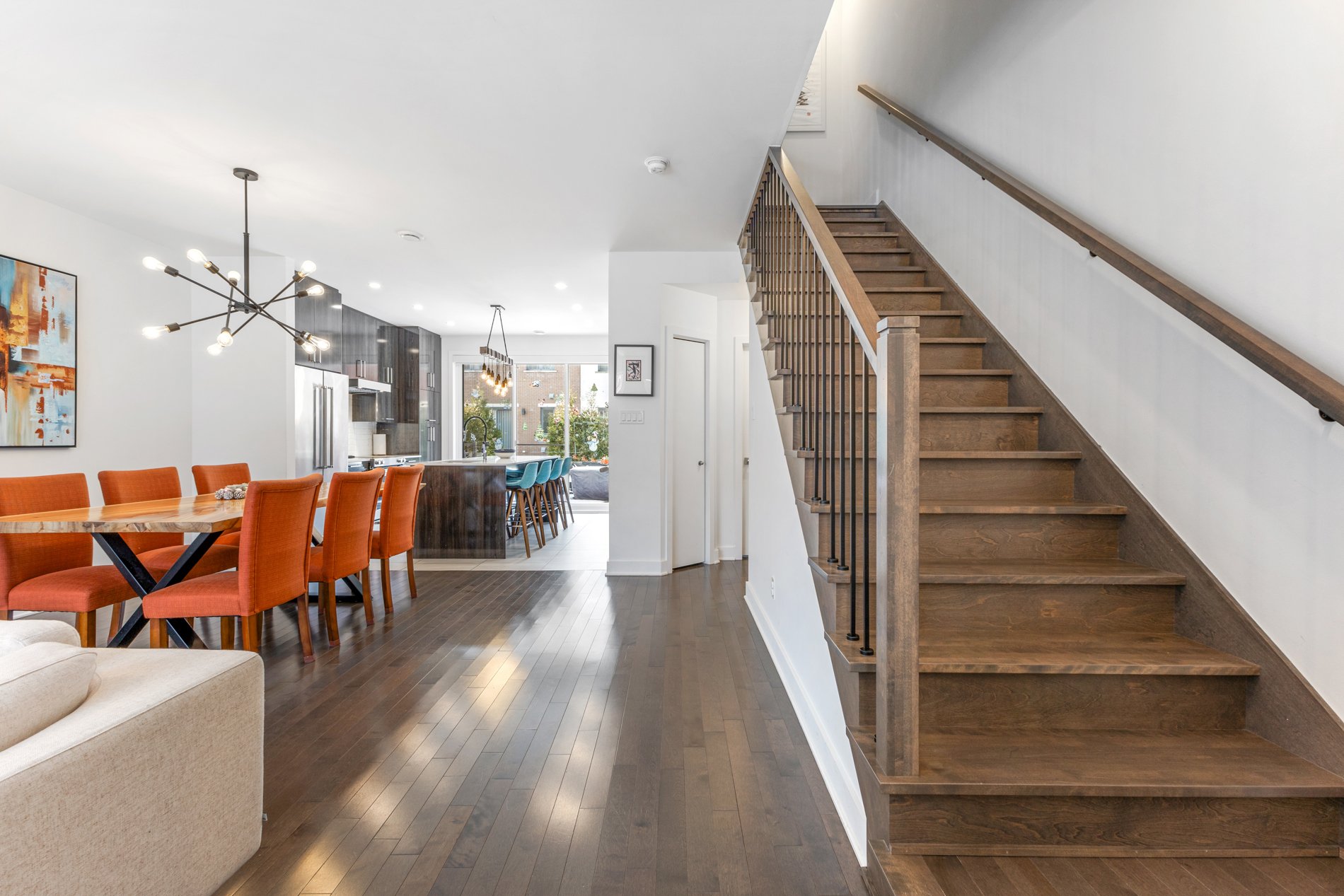
Staircase
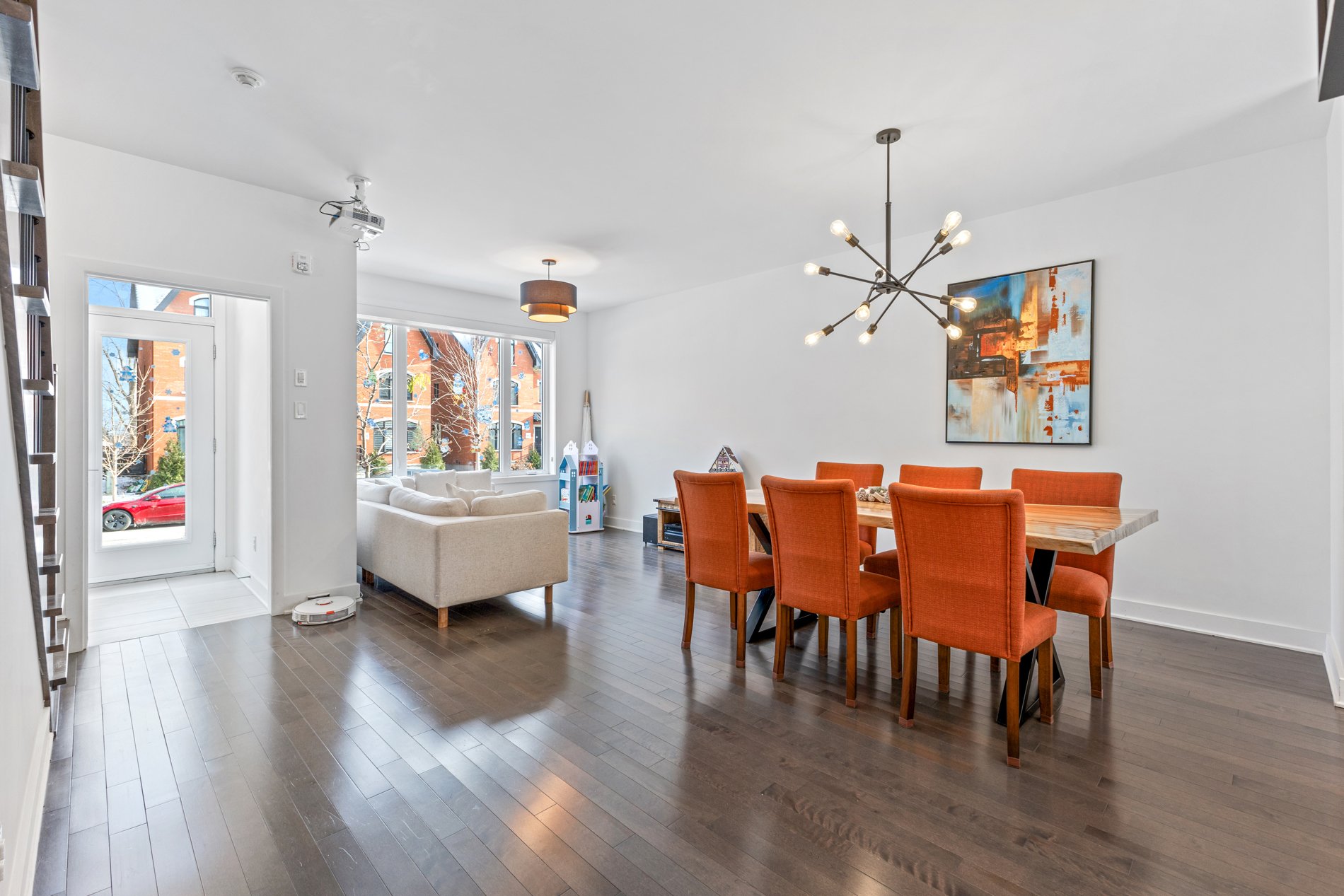
Living room
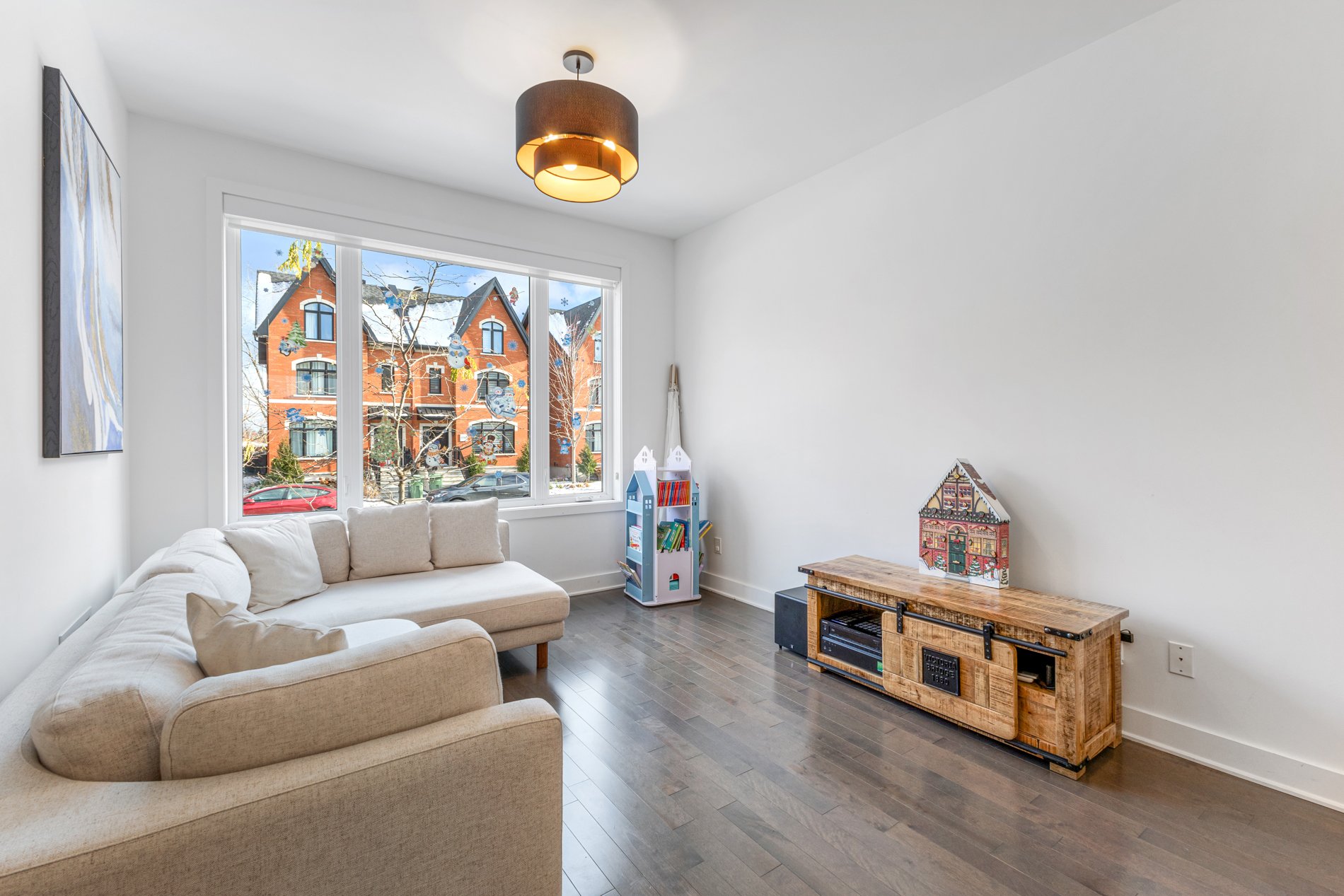
Living room
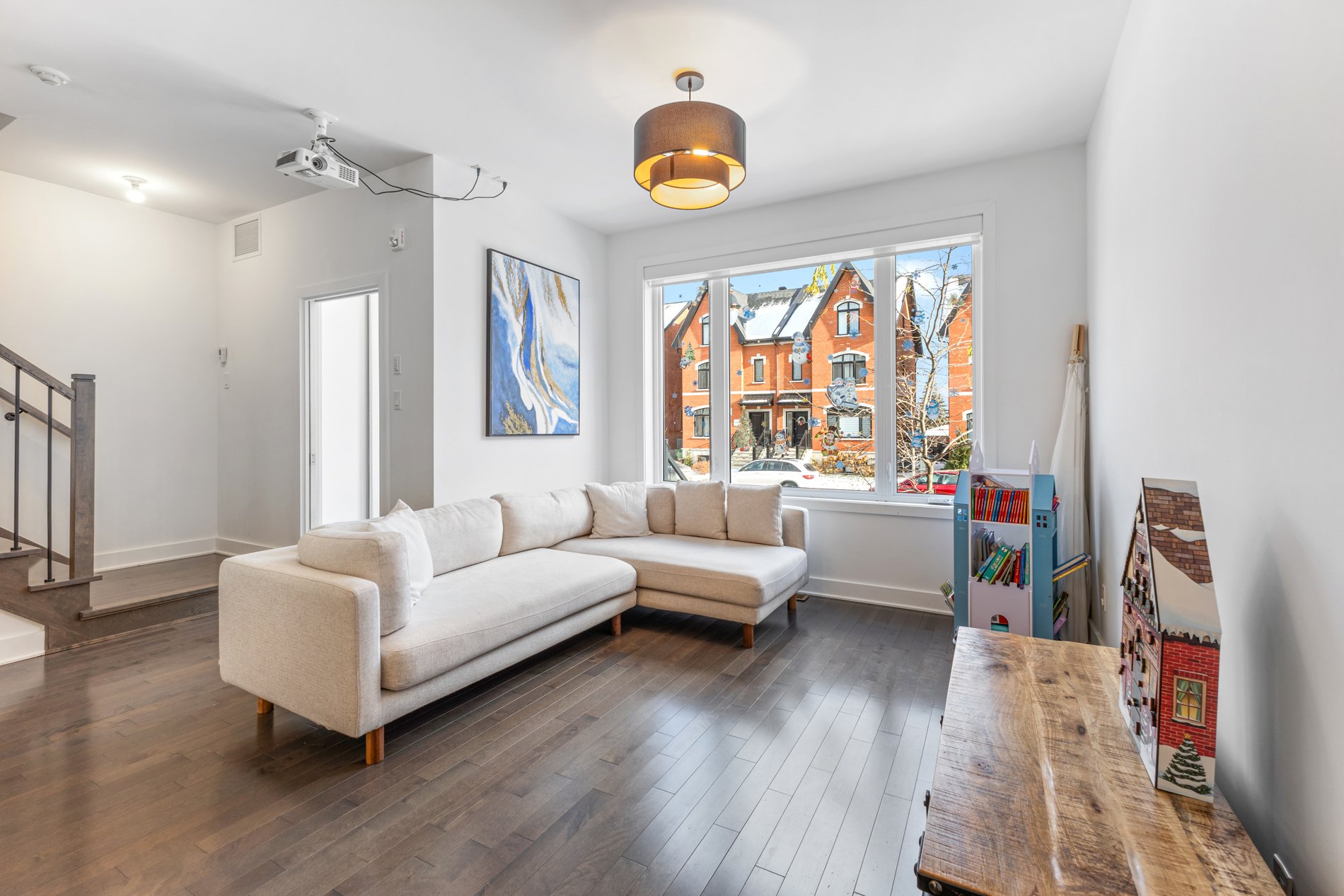
Living room
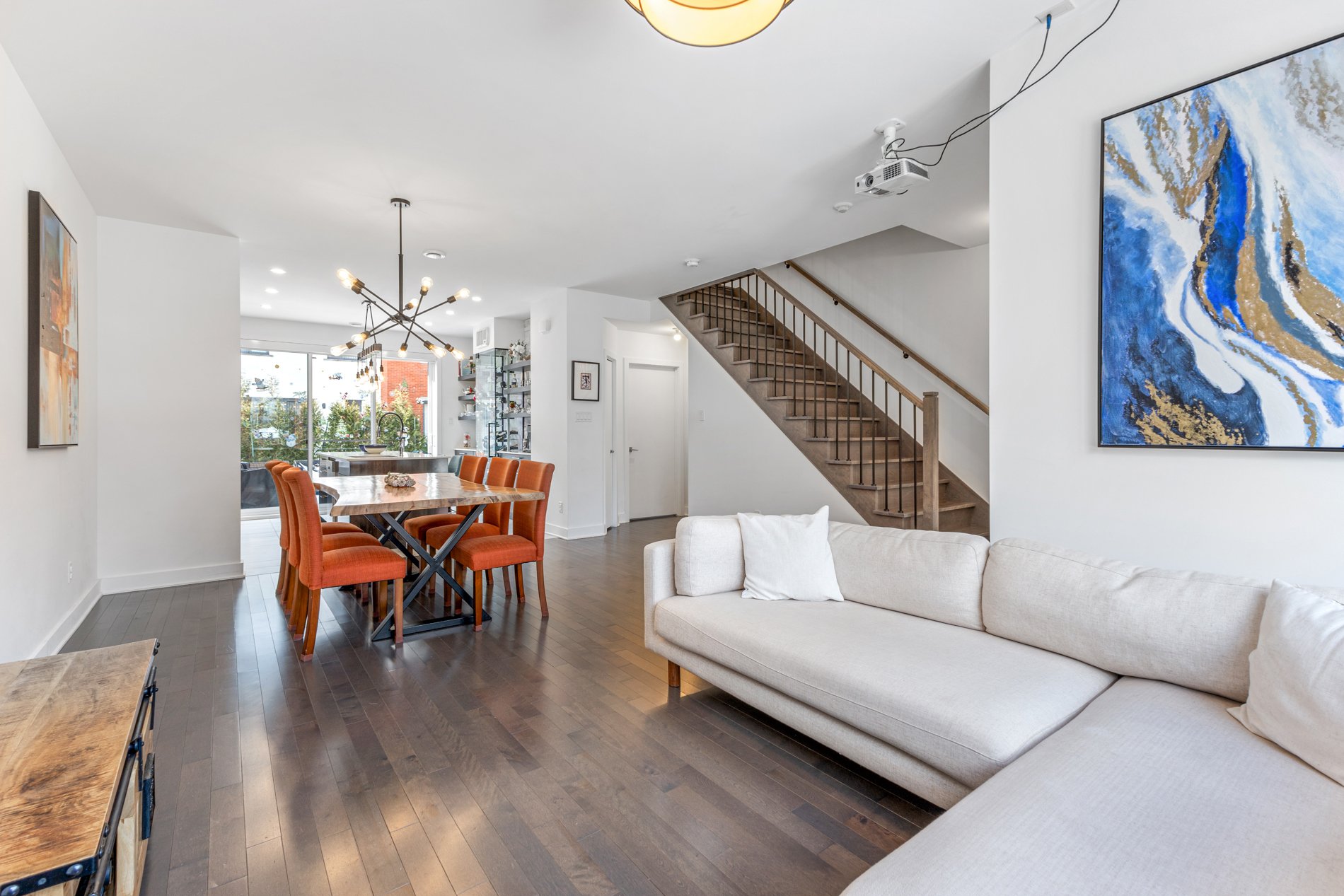
Living room
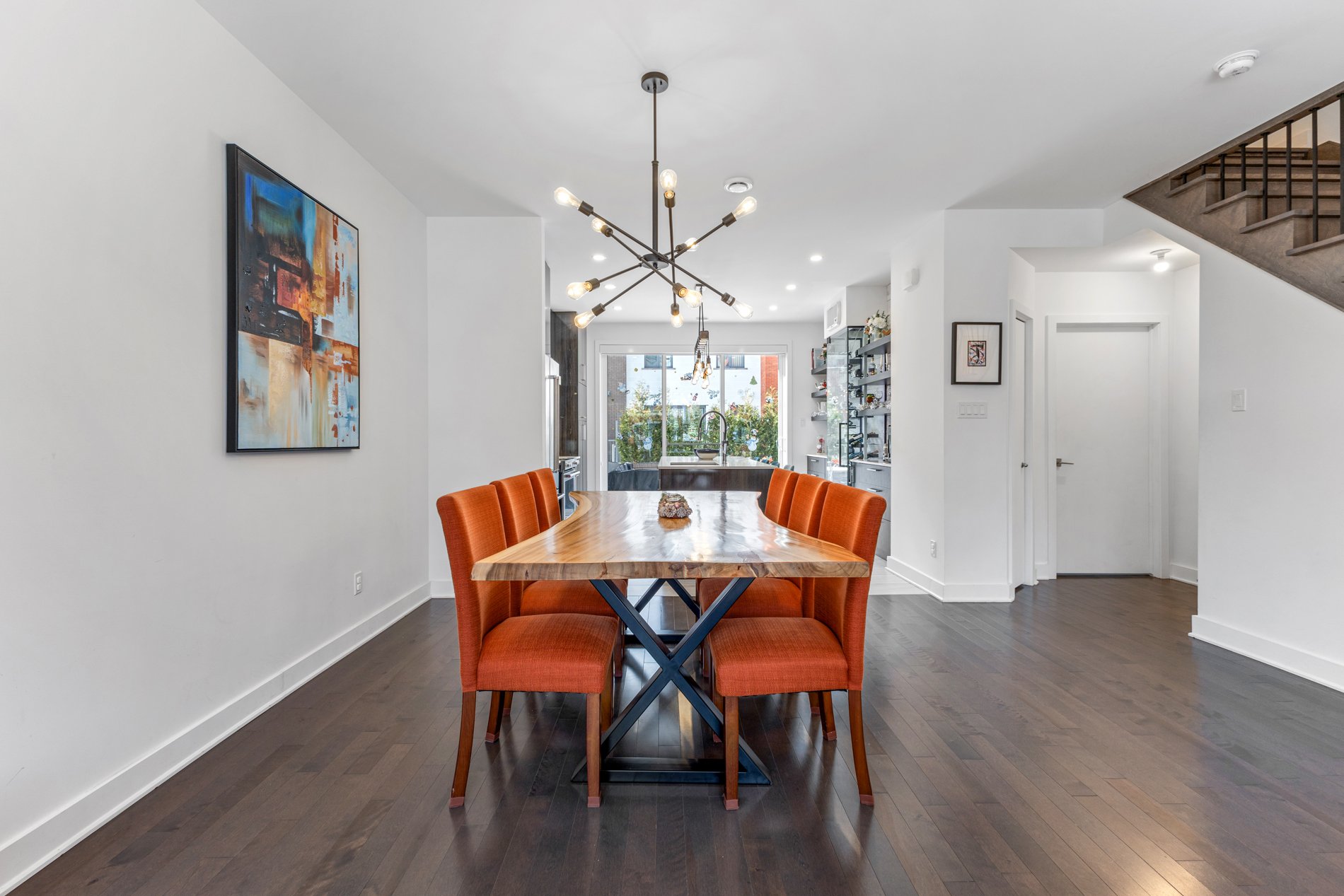
Dining room
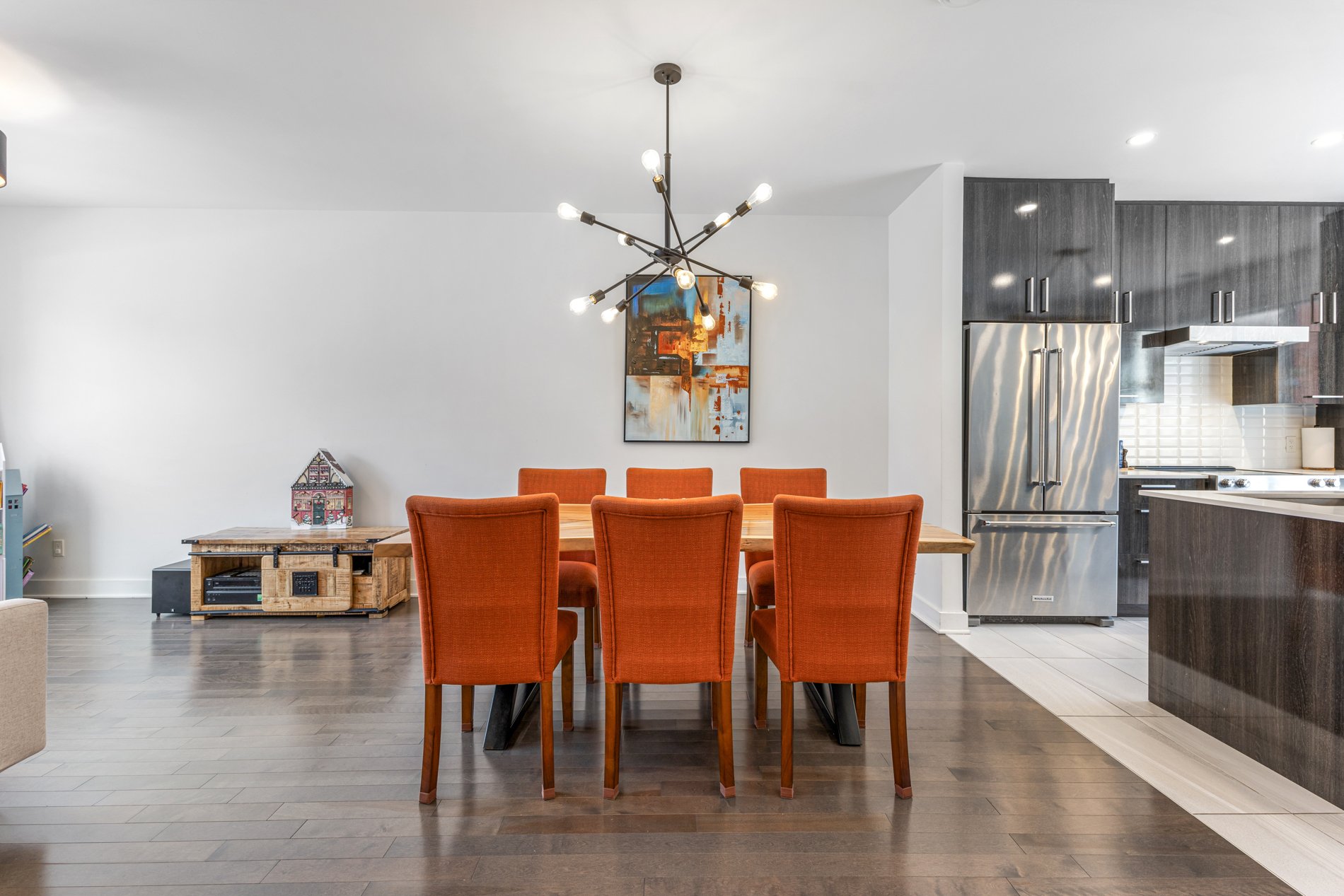
Dining room
|
|
OPEN HOUSE
Sunday, 26 January, 2025 | 12:00 - 14:00
Description
*First floor offering beautiful wood floors with 9 feet
ceilings.
*Open concept living room, dining room, kitchen.
*Custom glass wine cellar in the kitchen.
*Quartz counter tops, and great size island and lots of
cabinet storage.
*Second floor features 3 great size bedrooms with closets
which the master bedroom includes a walk-in with custom
shelves and an ensuit washroom.
*Third floor, features a 4th master bedroom also with
walk-in and master bath with a beautiful terrasse.
*Basement has a perfect size playroom that leads you to the
2 car garage for 2 cars finished in epoxy and room for
plenty of storage.
* Enjoy the beautiful size backyard terrasse with sided
wood modern fence and cedars for peace and tranquility.
Close to all amenities, schools, daycares, public
transport, grocery stores, highways and much more. Amazing
location and perfect for all types of families.
Inclusions: Light fixtures, dishwasher, kitchen hood, walk-in closet wooden cabinets and shelves, garage door opener, electric keypad front door handle, central vacuum, custom wine cellar.
Exclusions : Refrigerator, stove, washer and dryer, patio furniture, sellers personal belongings, home theatre projector.
| BUILDING | |
|---|---|
| Type | Two or more storey |
| Style | Attached |
| Dimensions | 0x0 |
| Lot Size | 1649 PC |
| EXPENSES | |
|---|---|
| Co-ownership fees | $ 2664 / year |
| Municipal Taxes (2024) | $ 5298 / year |
| School taxes (2024) | $ 679 / year |
|
ROOM DETAILS |
|||
|---|---|---|---|
| Room | Dimensions | Level | Flooring |
| Other | 4.6 x 5.1 P | Ground Floor | Ceramic tiles |
| Dining room | 11.0 x 10.0 P | Ground Floor | Wood |
| Living room | 10.7 x 11.11 P | Ground Floor | Wood |
| Kitchen | 13.3 x 13.1 P | Ground Floor | Ceramic tiles |
| Washroom | 9.9 x 5.3 P | Ground Floor | Ceramic tiles |
| Hallway | 14.11 x 4.9 P | Ground Floor | Wood |
| Other | 19.5 x 13.4 P | Ground Floor | Other |
| Primary bedroom | 11.7 x 11.7 P | 2nd Floor | Wood |
| Walk-in closet | 7.6 x 6.3 P | 2nd Floor | Wood |
| Bathroom | 7.0 x 7.4 P | 2nd Floor | Ceramic tiles |
| Bedroom | 9.3 x 11.2 P | 2nd Floor | Wood |
| Bedroom | 8.3 x 9.3 P | 2nd Floor | Wood |
| Bathroom | 7.5 x 4.10 P | 2nd Floor | Ceramic tiles |
| Bedroom | 12.5 x 19.10 P | 3rd Floor | Wood |
| Bathroom | 8.6 x 6.1 P | 3rd Floor | Ceramic tiles |
| Walk-in closet | 6.8 x 4.6 P | 3rd Floor | Wood |
| Other | 19.6 x 9.9 P | 3rd Floor | PVC |
| Other | 12.8 x 10.11 P | Basement | Wood |
| Other | 19.8 x 19.4 P | Basement | Flexible floor coverings |
|
CHARACTERISTICS |
|
|---|---|
| Landscaping | Land / Yard lined with hedges, Landscape |
| Heating system | Electric baseboard units |
| Water supply | Municipality |
| Heating energy | Electricity |
| Equipment available | Central vacuum cleaner system installation, Electric garage door, Central air conditioning |
| Windows | PVC |
| Garage | Heated, Double width or more, Fitted |
| Proximity | Highway, Park - green area, Elementary school, High school, Public transport, Bicycle path, Daycare centre |
| Bathroom / Washroom | Adjoining to primary bedroom |
| Basement | 6 feet and over, Finished basement |
| Parking | Garage |
| Sewage system | Municipal sewer |
| Zoning | Residential |
| Roofing | Elastomer membrane |
| Restrictions/Permissions | Pets allowed |
| Cadastre - Parking (included in the price) | Garage |