1790 Rue Notre Dame de Fatima, Laval (Vimont), QC H7G0A1 $2,100/M

Exterior entrance

Exterior entrance
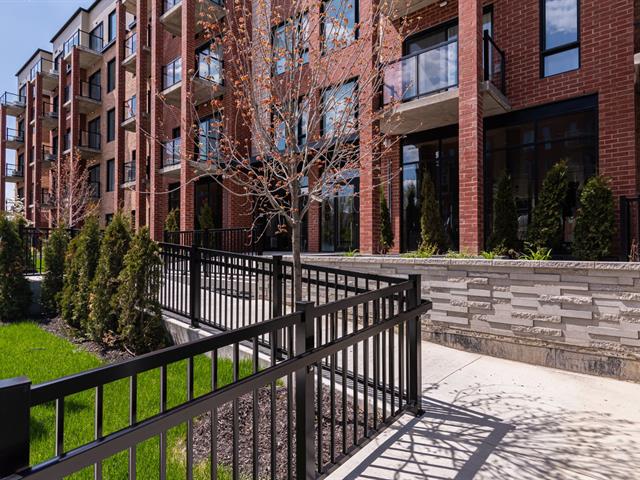
Exterior entrance
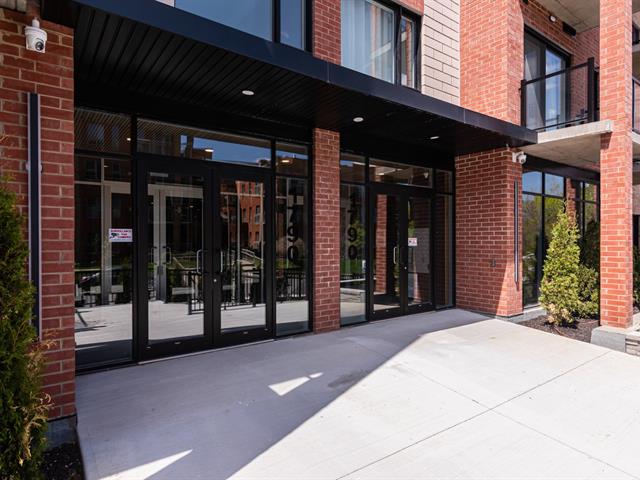
Exterior entrance

Hallway

Kitchen
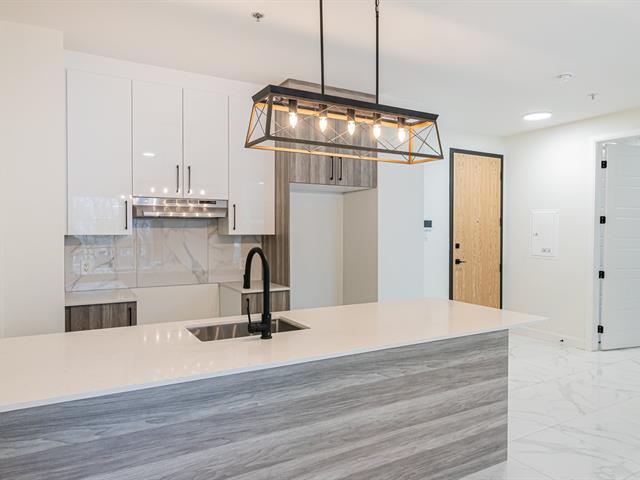
Kitchen
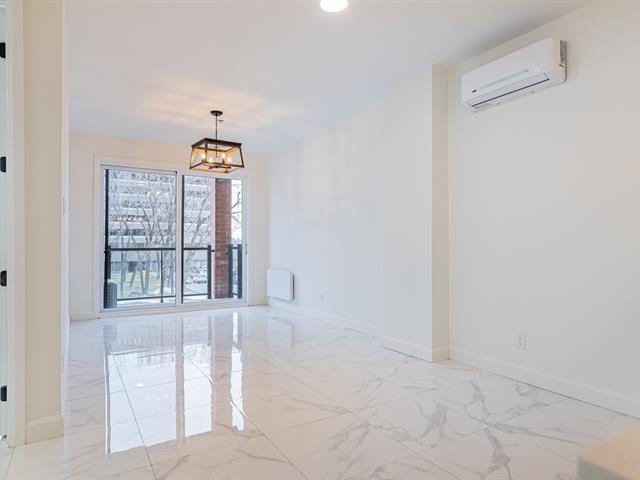
Dining room
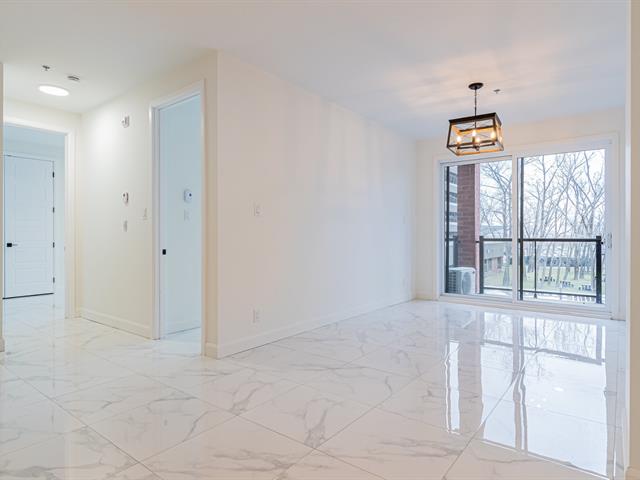
Dining room
|
|
Description
Lessee chose to. In the event the cost of repair is high,
and Lessee decides not to repair, Lessee must advise the
Lessor in writing of his decision. In the event the Lessee
decides not to repair, the Lessor shall remove the
appliance from the unit since its not functional, in this
case the appliance will not be replaced by the Lessor.
2. LESSEE must have liability insurance 1000 000$, during
the lease period (tenant insurance), proof of insurance
must be given before occupancy date.
3. The Unit is a non-smoking unit(no cigarettes, cigars,
vaping, cannabis, etc.). Smoking marijuana (cannabis) is
not permitted even for medical reasons. Smoking is not
permitted for the LESSEE or any visitors.
4. Cats may be allowed, small dogs may be allowed maximum
size 15 LBS, animals must be fixed, pets must be accepted
in writing by Lessor.
5. LESSEE is not authorized to paint, make any modification
or renovations to the unit without the LESSOR's written
approval. No installations to the exterior building can be
done without the LESSOR'S written approval.
6. Planting marijuana (cannabis) is not permitted in the
unit.
7. LESSEE does not have access to the garden.
8. LESSEE must complete a "Complete Credit Check with the
firm Oligny Thibodeau" at his cost, 1 per Lessee, results
must be accepted by the LESSOR. LESSEE must show a valid
proof of employment & income.
9. Airbnb rental is not permitted. No sublease without the
Lessor's written approval. No short term lease.
10. Lease period must end on June 30. Minimum 1 ++ year
lease.
11. The unit is a 4 1/2 with 2 baths, approx size 983
s.f.as per contractor's plans (owner).
12. The rent is paid by a pre authorized debit agreement on
the 1st day of each month. Form to be filled at the signing
of the lease. 1st month rent and chip deposit to be paid at
the signing of the lease. Lease will be signed
electronically. Lease will be reviewed with the listing
broker prior to signing.
13. Extra Indoor parking available at 125$/month extra
charge, the additional parking availability to be confirmed
by the Lessor before finalizing the offer due to limited #
of spaces.
14. There is a 50$ security deposit charge for each
security access chip payable at the signing of the lease,
refundable at the end of the lease when the chip is
returned not broken in good condition. The security deposit
must be paid at the signing of the lease. Deposit amount
can be used to replace any lost or damages chips. # of
chips needed to be confirmed before signing the lease.
15. Electrical plugs can be added for car charge.
Additional charge may apply to be confirmed by lessor.
Inclusions: Light Fixtures, in Stainless steel: fridge, stove, in white washer dryer, Hot water, internet with Bell (unlimited Fibe 50 internet package) 1 AC wall unit with 1 remote control 1 indoor parking # 406 & 1 locker # 406
Exclusions : Electricity, heating, TV, telephone, appliance maintenance/ repair, A security deposit to be paid at the signing of the lease, charge for the security access chip 50$/each, deposit refundable at the end of the lease when the chip is returned in good condition.
| BUILDING | |
|---|---|
| Type | Apartment |
| Style | Detached |
| Dimensions | 0x0 |
| Lot Size | 983 PC |
| EXPENSES | |
|---|---|
| N/A |
|
ROOM DETAILS |
|||
|---|---|---|---|
| Room | Dimensions | Level | Flooring |
| Living room | 10.5 x 13.9 P | Ground Floor | Ceramic tiles |
| Dining room | 12.6 x 8.7 P | Ground Floor | Ceramic tiles |
| Kitchen | 9.6 x 8.4 P | Ground Floor | Ceramic tiles |
| Primary bedroom | 9.10 x 17.3 P | Ground Floor | Ceramic tiles |
| Bathroom | 12.3 x 4.9 P | Ground Floor | Ceramic tiles |
| Bedroom | 9.1 x 10.11 P | Ground Floor | Ceramic tiles |
| Bathroom | 12.3 x 7.6 P | Ground Floor | Ceramic tiles |
|
CHARACTERISTICS |
|
|---|---|
| Heating system | Space heating baseboards, Electric baseboard units |
| Water supply | Municipality |
| Heating energy | Electricity |
| Equipment available | Entry phone, Ventilation system, Electric garage door, Wall-mounted air conditioning, Private balcony |
| Easy access | Elevator |
| Garage | Attached, Heated, Single width |
| Proximity | Highway, Hospital, Elementary school, Public transport, Bicycle path |
| Bathroom / Washroom | Adjoining to primary bedroom |
| Available services | Fire detector, Exercise room, Visitor parking |
| Parking | Garage |
| Sewage system | Municipal sewer |
| Zoning | Residential |
| Restrictions/Permissions | Smoking not allowed, Short-term rentals not allowed |