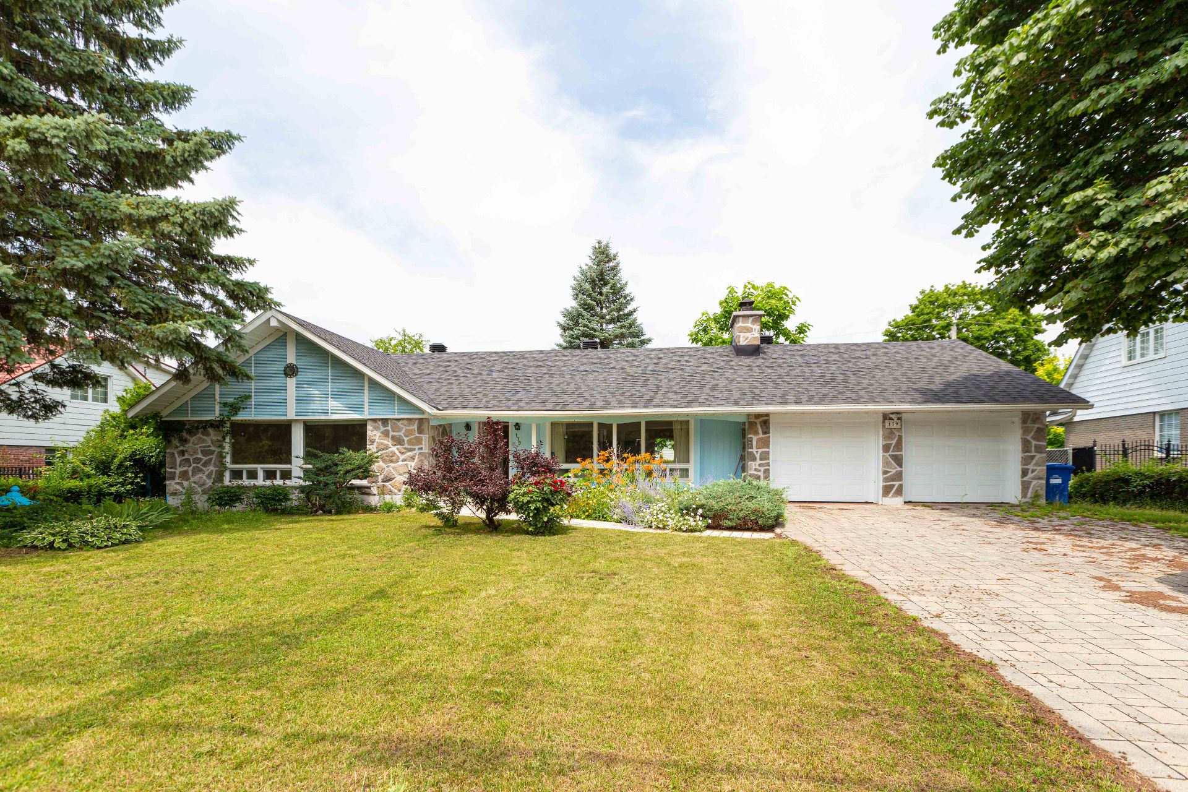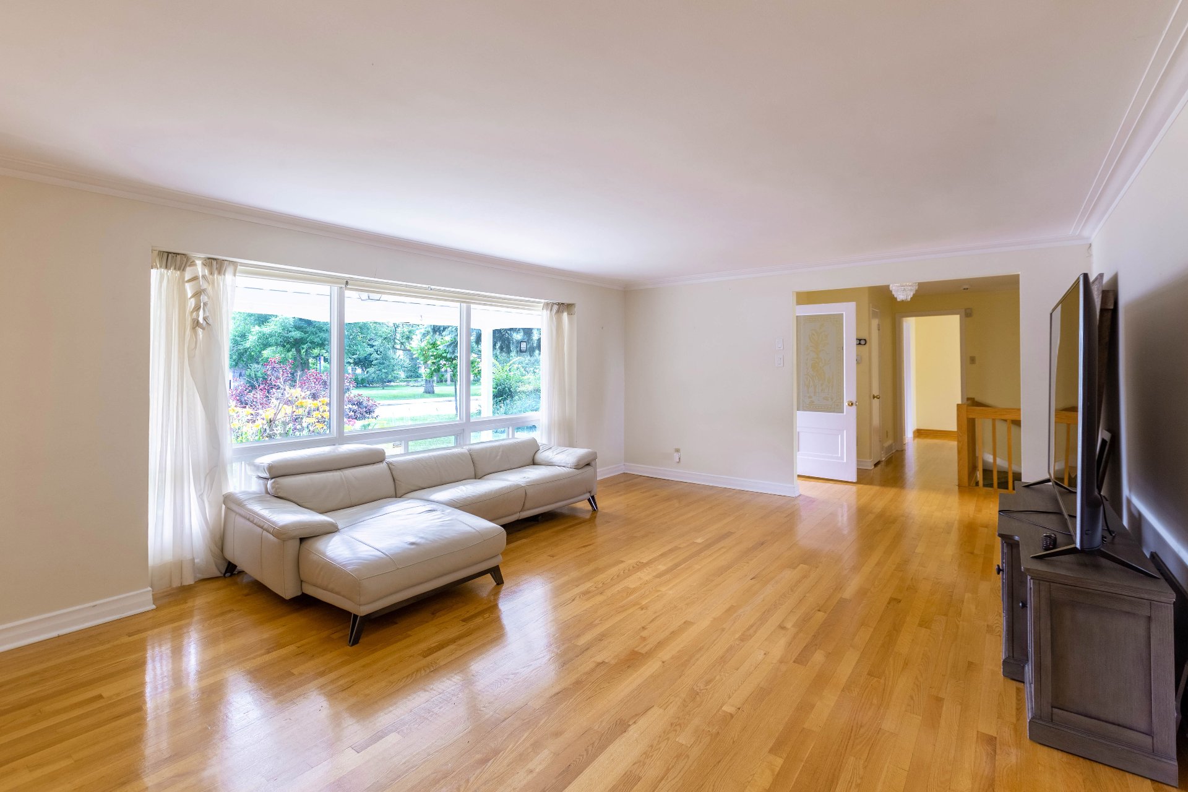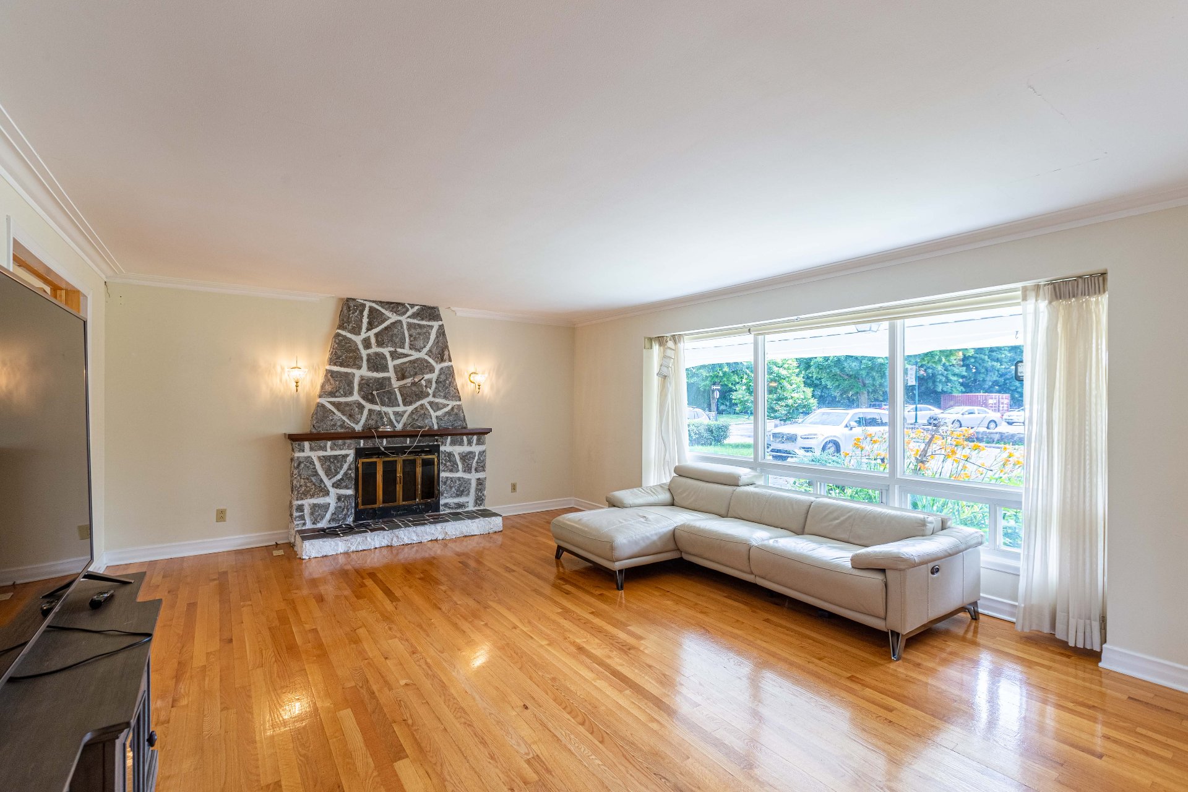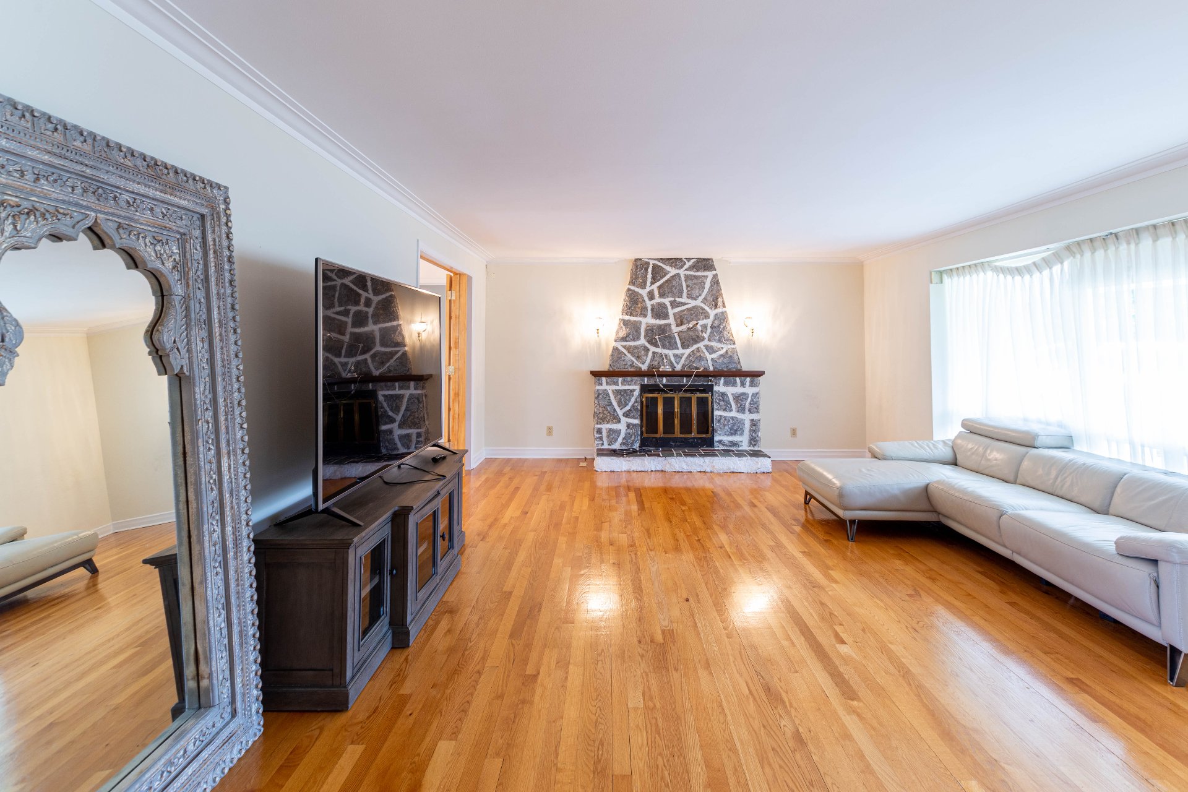179 Ch. du Bord du Lac Lakeshore, Pointe-Claire, QC H9S4J9 $3,500/M

Exterior

Living room

Living room

Living room

Living room

Hallway

Dining room

Kitchen

Solarium
|
|
Description
Very Large and spacious house on a 10000+ sqft land facing Stewart park and ST Lawrence River. This house features lots of storage space, 6+ parking spaces 3 bedrooms, 3+1 Bathrooms and a few family rooms/offices that can also be used as additional bedroom or playrooms for kids. Large sunroom, pet room, patio and and outdoor space which makes this house perfect for families with children and pets. Quick access to highways 20 and 40 and CF Fairview Pointe Claire Mall.
- No smoking
- Proof of civil liability insurance ($2M) prior to
possession
- Conditional on verification of credit score report as
well as consent to sign a check payment habits form, and
check of references if needed to the satisfaction of
Landlord.
- Tenant is to restore unit to its original state at end of
lease
- Tenant is not allowed to sub-lease or lease transfer
without written permission from Landlord
- Tenant agrees to submit post-dated checks for the entire
term.
- Tenant shall not, and shall not permit anyone to, smoke
tobacco, cannabis, or any other substance in any indoor
part of the premises, the common areas or the property of
which they form
a part.
- Proof of civil liability insurance ($2M) prior to
possession
- Conditional on verification of credit score report as
well as consent to sign a check payment habits form, and
check of references if needed to the satisfaction of
Landlord.
- Tenant is to restore unit to its original state at end of
lease
- Tenant is not allowed to sub-lease or lease transfer
without written permission from Landlord
- Tenant agrees to submit post-dated checks for the entire
term.
- Tenant shall not, and shall not permit anyone to, smoke
tobacco, cannabis, or any other substance in any indoor
part of the premises, the common areas or the property of
which they form
a part.
Inclusions: Kitchen Appliance, partially furnished
Exclusions : Electricity, water tax, landscaping, snow removal
| BUILDING | |
|---|---|
| Type | Bungalow |
| Style | Detached |
| Dimensions | 29.8x49.7 P |
| Lot Size | 10114.8 PC |
| EXPENSES | |
|---|---|
| N/A |
|
ROOM DETAILS |
|||
|---|---|---|---|
| Room | Dimensions | Level | Flooring |
| Other | 6.1 x 5.0 P | Ground Floor | Ceramic tiles |
| Living room | 20.1 x 14.4 P | Ground Floor | Wood |
| Solarium | 21.1 x 14.1 P | Ground Floor | Wood |
| Kitchen | 10.5 x 8.4 P | Ground Floor | Ceramic tiles |
| Bedroom | 13.10 x 11.1 P | Ground Floor | Wood |
| Other | 19.4 x 7.4 P | Ground Floor | Floating floor |
| Washroom | 4.8 x 3.1 P | Ground Floor | Ceramic tiles |
| Bathroom | 7.5 x 4.11 P | Ground Floor | Ceramic tiles |
| Primary bedroom | 19.5 x 12.6 P | Ground Floor | Wood |
| Bathroom | 7.8 x 7.0 P | Ground Floor | Ceramic tiles |
| Family room | 16.3 x 7.11 P | Basement | Floating floor |
| Bedroom | 13.3 x 9.9 P | Basement | Floating floor |
| Family room | 18.2 x 13.2 P | Basement | Floating floor |
| Bedroom | 11.2 x 7.3 P | Basement | Floating floor |
| Home office | 8.2 x 6.11 P | Basement | Floating floor |
| Bathroom | 8.0 x 3.10 P | Basement | Ceramic tiles |
|
CHARACTERISTICS |
|
|---|---|
| Water supply | Municipality |
| Garage | Attached, Double width or more, Fitted |
| Parking | Outdoor, Garage |
| Sewage system | Municipal sewer |
| Zoning | Residential |