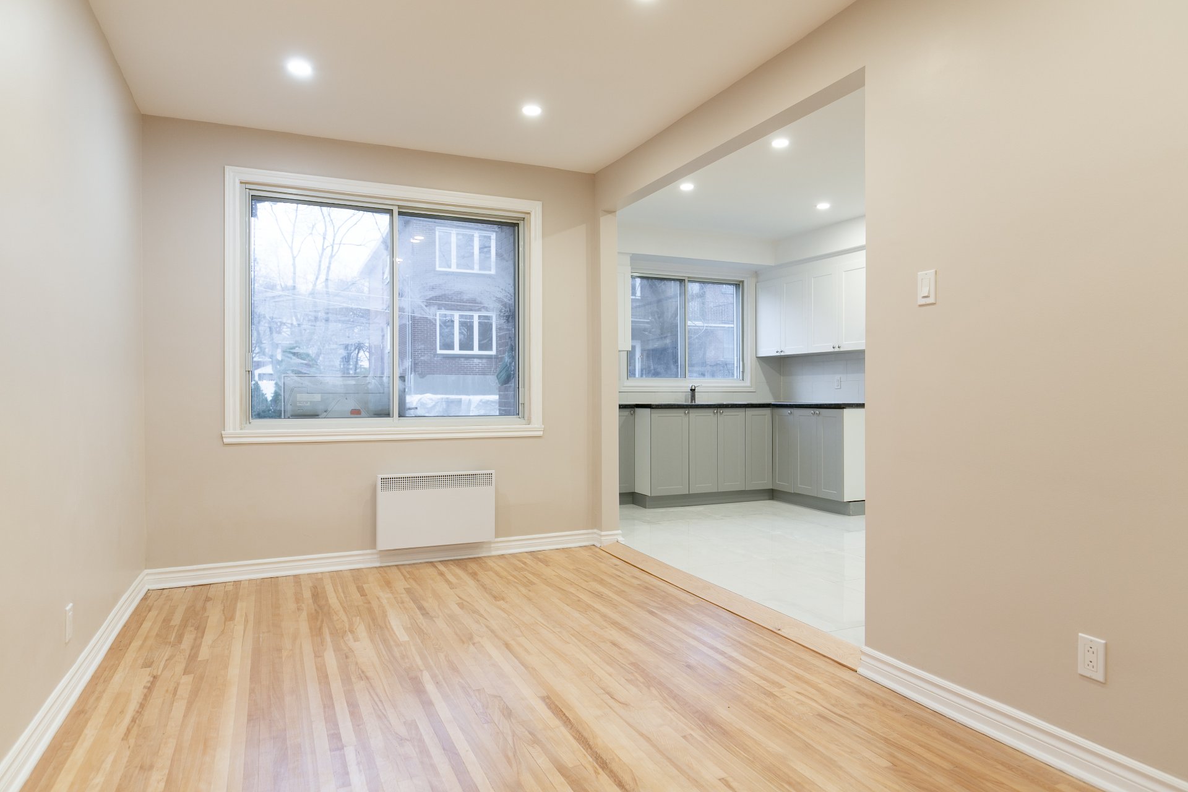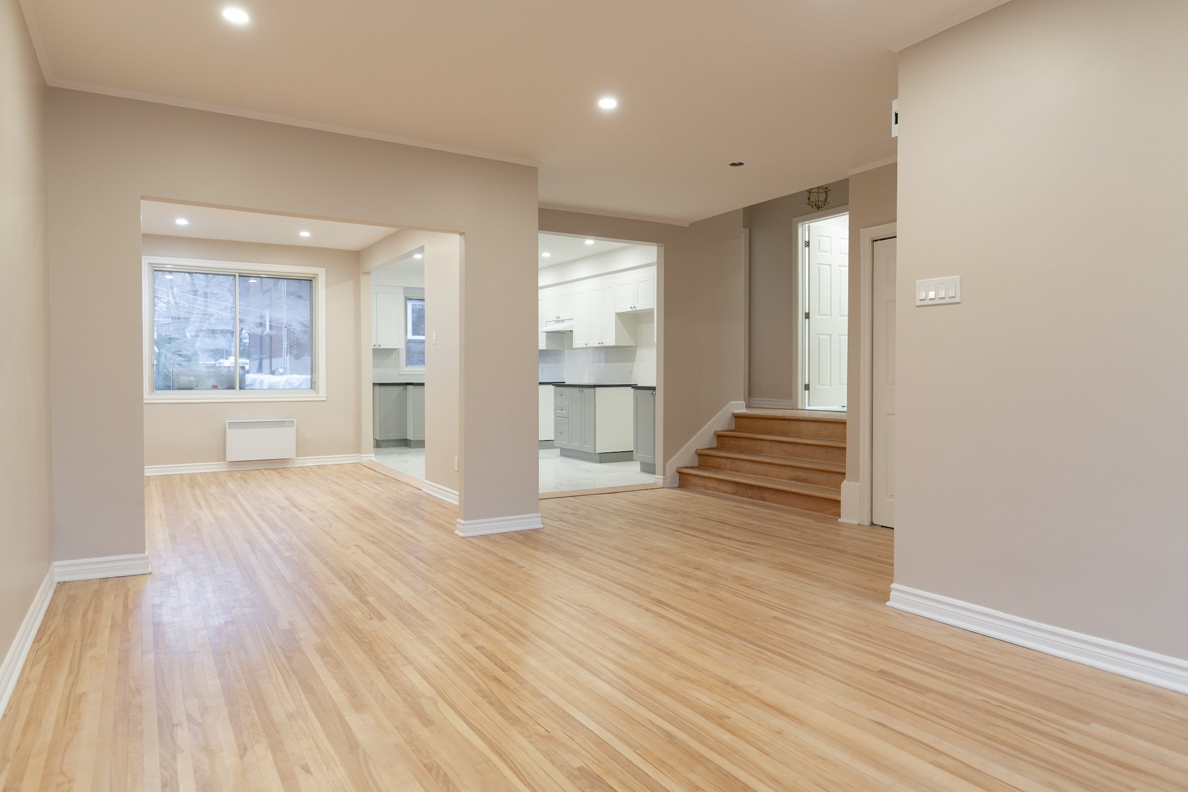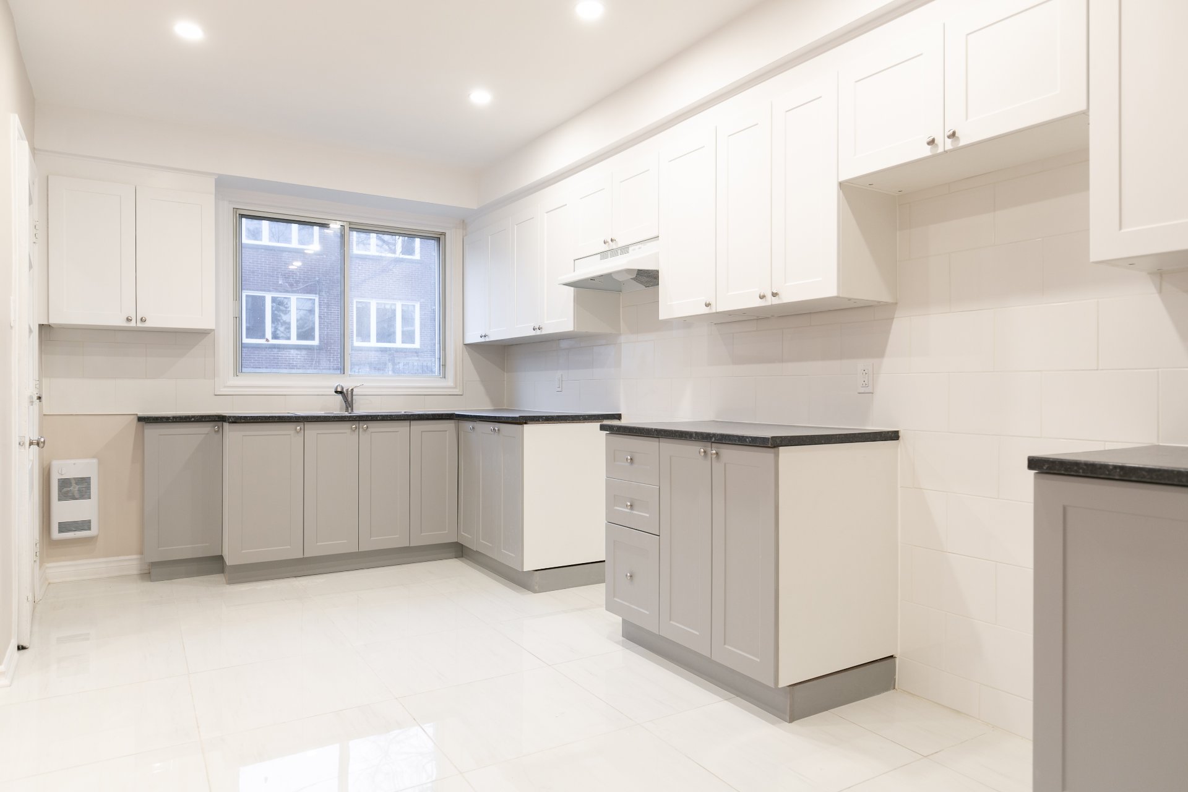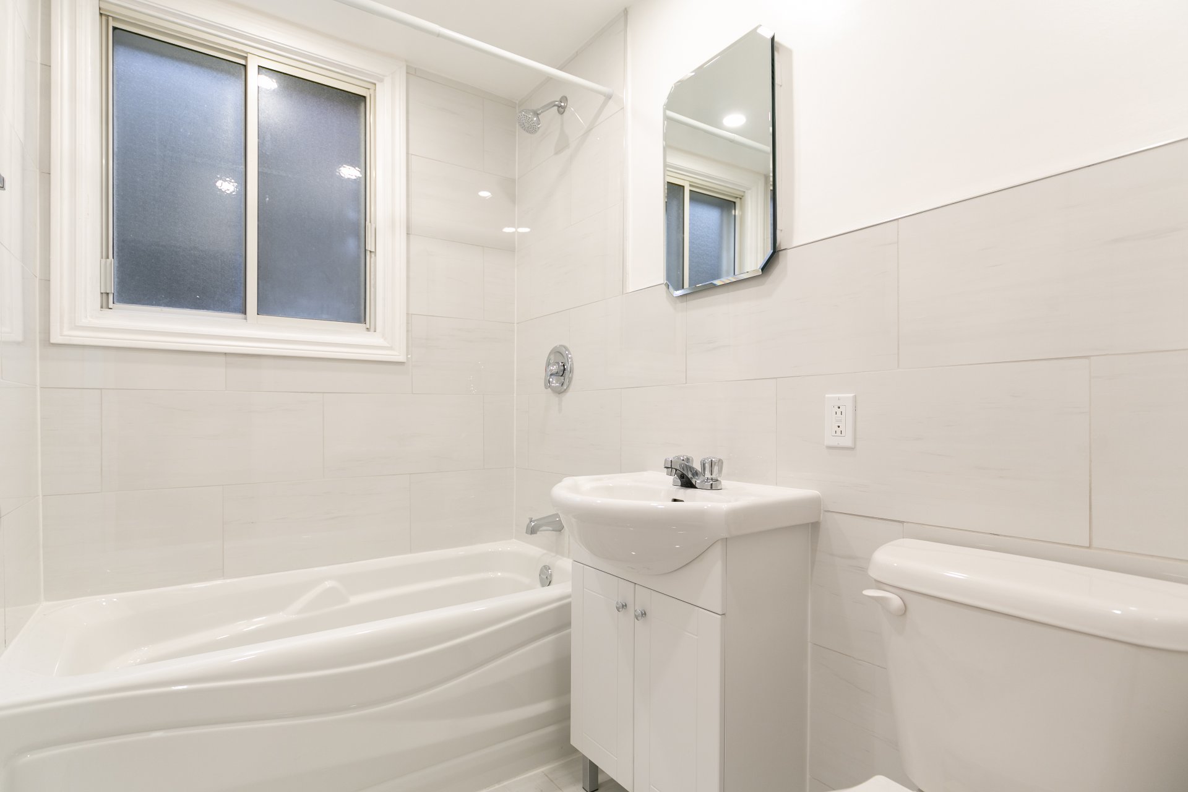1777 Rue Boudrias, Montréal (Saint-Laurent), QC H4L2N2 $1,095,000

Frontage

Frontage

Dining room

Living room

Overall View

Kitchen

Hallway

Staircase

Bathroom
|
|
Description
Exceptional location! Detached triplex fully renovated in 2021, including the roof, electrical system, flooring, and more. It features two 4 1/2 units and one 3 1/2 unit, offering an excellent investment opportunity. Located in a quiet and sought-after neighborhood, within walking distance of Du Collège metro station, Gohier Park, schools, CEGEPs, banks, restaurants, and more. Quick access to highways 40 and 15. This turnkey property is perfect for enjoying all its recent upgrades. See the addendum for more information.
EXCEPTIONAL OPPORTUNITY ON THE MARKET
Discover this detached triplex, fully renovated in 2021,
offering superior quality of living and flexibility of use.
COMPLETE RENOVATIONS IN 2021:
-Roof: New roofing for enhanced durability.
-Flooring: New flooring installed in each apartment,
combining aesthetics with comfort.
-Electrical: New electrical panels for each unit, ensuring
optimal safety.
-Water Heaters: Individual water heaters for each
apartment, providing efficient hot water management.
-Air Conditioning: Air conditioning units installed in each
apartment for year-round comfort.
UNIT DESCRIPTIONS:
Basement (3 1/2):
A bright and functional space featuring a spacious bedroom,
an open living/dining area, and a practical kitchen.
Includes washer/dryer hookups for added convenience.
Ground Floor and 2nd Floor (4 1/2 each):
Two units with generous, light-filled rooms, including a
welcoming living room, a modern kitchen with optimized
storage, and comfortable bedrooms.
Each unit is equipped with washer/dryer hookups, enhancing
tenant convenience.
EXTERIOR:
Landscaped Yard: Large, well-maintained yard ideal for
relaxation and entertaining.
Parking: Paved outdoor parking with space for multiple
vehicles.
Garage: garage with direct access from the Street,
providing additional storage space.
IDEAL LOCATION: Located close to highways 40 and 15, this
triplex benefits from a central location within walking
distance of essential amenities such as Royalmount Mega
mall parks, Metro du College , schools, universities,
shops, and public transport.
This turnkey property, with its recent renovations and
prime location, represents a unique investment or residence
opportunity.
A MUST-SEE OPPORTUNITY!
Welcome!
Discover this detached triplex, fully renovated in 2021,
offering superior quality of living and flexibility of use.
COMPLETE RENOVATIONS IN 2021:
-Roof: New roofing for enhanced durability.
-Flooring: New flooring installed in each apartment,
combining aesthetics with comfort.
-Electrical: New electrical panels for each unit, ensuring
optimal safety.
-Water Heaters: Individual water heaters for each
apartment, providing efficient hot water management.
-Air Conditioning: Air conditioning units installed in each
apartment for year-round comfort.
UNIT DESCRIPTIONS:
Basement (3 1/2):
A bright and functional space featuring a spacious bedroom,
an open living/dining area, and a practical kitchen.
Includes washer/dryer hookups for added convenience.
Ground Floor and 2nd Floor (4 1/2 each):
Two units with generous, light-filled rooms, including a
welcoming living room, a modern kitchen with optimized
storage, and comfortable bedrooms.
Each unit is equipped with washer/dryer hookups, enhancing
tenant convenience.
EXTERIOR:
Landscaped Yard: Large, well-maintained yard ideal for
relaxation and entertaining.
Parking: Paved outdoor parking with space for multiple
vehicles.
Garage: garage with direct access from the Street,
providing additional storage space.
IDEAL LOCATION: Located close to highways 40 and 15, this
triplex benefits from a central location within walking
distance of essential amenities such as Royalmount Mega
mall parks, Metro du College , schools, universities,
shops, and public transport.
This turnkey property, with its recent renovations and
prime location, represents a unique investment or residence
opportunity.
A MUST-SEE OPPORTUNITY!
Welcome!
Inclusions: Light fixtures, curtains, blinds.
Exclusions : The tenants' personal belongings.
| BUILDING | |
|---|---|
| Type | Triplex |
| Style | Detached |
| Dimensions | 12.54x9.5 M |
| Lot Size | 483 MC |
| EXPENSES | |
|---|---|
| Municipal Taxes (2024) | $ 6293 / year |
| School taxes (2024) | $ 796 / year |
|
ROOM DETAILS |
|||
|---|---|---|---|
| Room | Dimensions | Level | Flooring |
| Bedroom | 6 x 4 M | Basement | |
| Primary bedroom | 4.88 x 3.5 M | Ground Floor | |
| Primary bedroom | 4.88 x 3.5 M | 2nd Floor | |
| Living room | 6 x 5 M | Basement | |
| Bedroom | 3.94 x 3.3 M | Ground Floor | |
| Bedroom | 3.94 x 3.3 M | 2nd Floor | |
| Bathroom | 3 x 2.8 M | Basement | Ceramic tiles |
| Kitchen | 2.74 x 2.72 M | Ground Floor | |
| Kitchen | 2.74 x 2.72 M | 2nd Floor | |
| Kitchen | 3 x 2.5 M | Basement | |
| Living room | 5.49 x 3.35 M | Ground Floor | |
| Living room | 5.49 x 3.35 M | 2nd Floor | |
| Bathroom | 2.18 x 1.45 M | Ground Floor | |
| Bathroom | 2.18 x 1.45 M | 2nd Floor | |
|
CHARACTERISTICS |
|
|---|---|
| Heating system | Electric baseboard units |
| Water supply | Municipality |
| Heating energy | Electricity |
| Windows | Aluminum, PVC |
| Foundation | Poured concrete |
| Garage | Fitted, Single width |
| Siding | Brick |
| Proximity | Other, Highway, Cegep, Hospital, Elementary school, High school, Public transport, University, Daycare centre |
| Parking | Outdoor, Garage |
| Sewage system | Municipal sewer |
| Window type | Crank handle |
| Topography | Flat |
| Zoning | Residential |
| Equipment available | Wall-mounted air conditioning |
| Roofing | Asphalt and gravel |
| Driveway | Asphalt |
| Available services | Balcony/terrace, Yard |