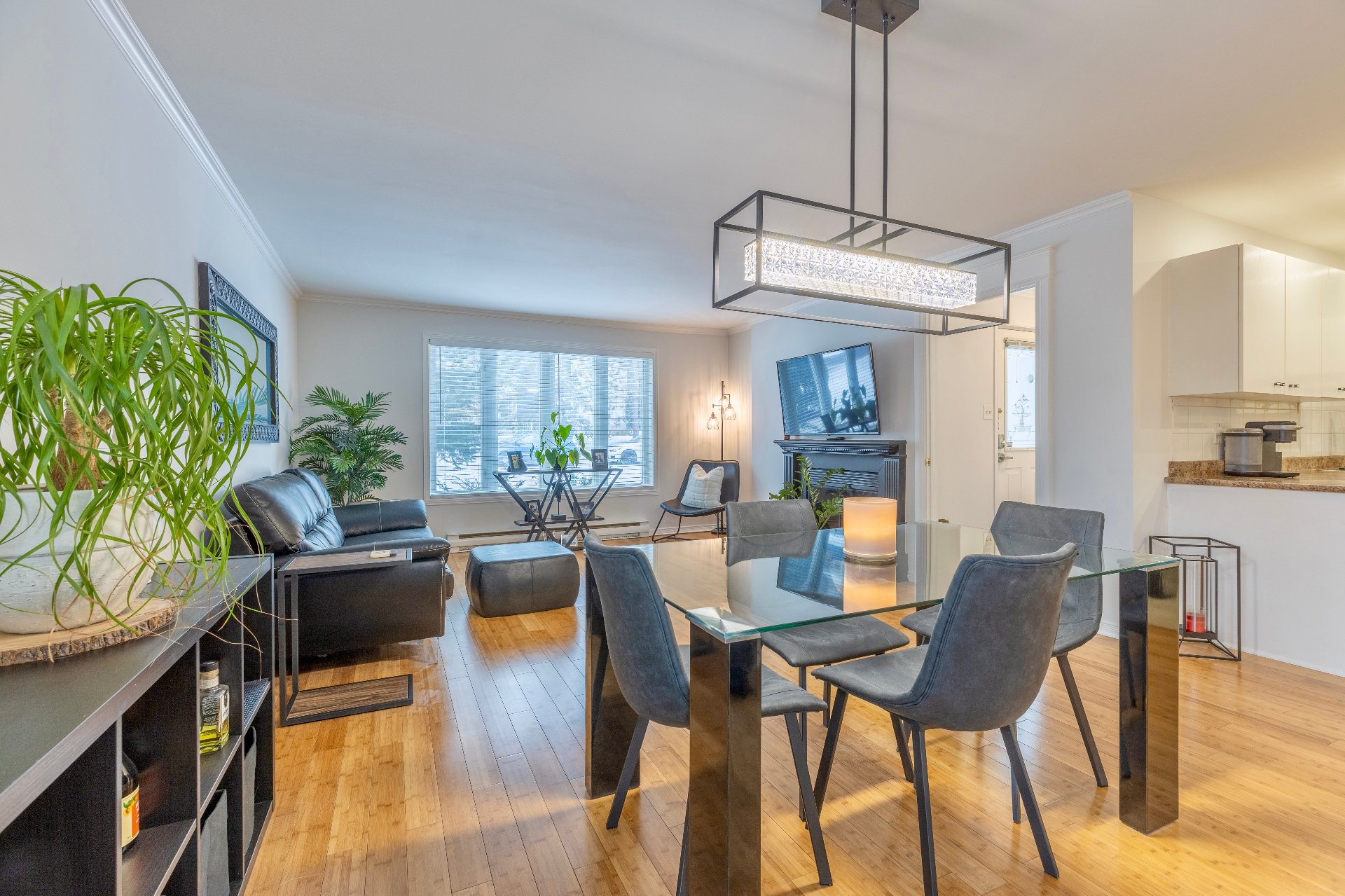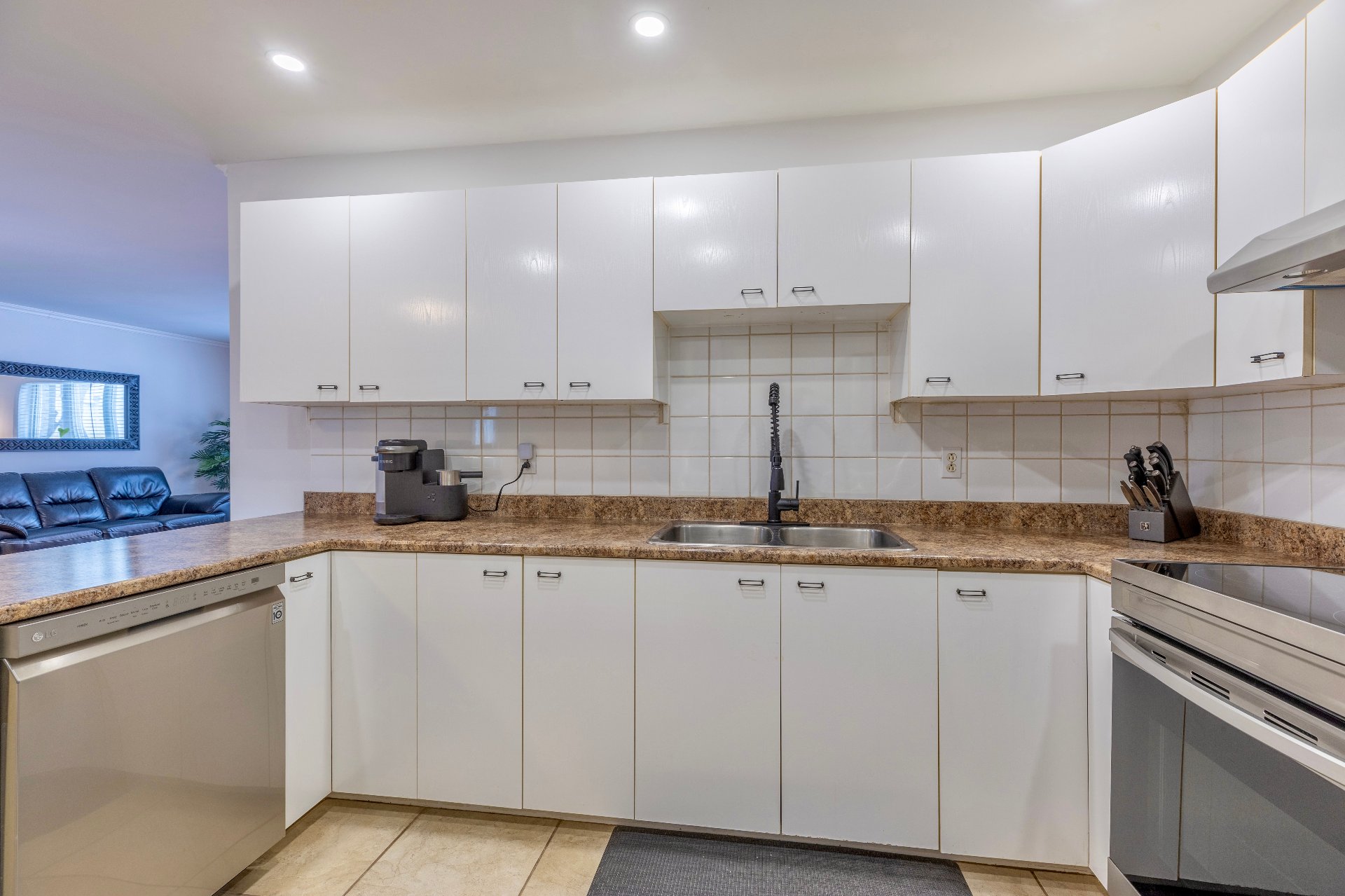1775 Rue des Pervenches, Saint-Lazare, QC J7T3B9 $329,900

Frontage

Hallway

Living room

Living room

Overall View

Overall View

Dining room

Kitchen

Kitchen
|
|
Description
Very well maintained 2 bedroom garden floor condo in a superbe Central St-Lazare location! Nestled on child safe street near all amenities, parks, schools, shopping and more + easy access to HWY 40. Spacious and functional floor plan offering sizeable rooms throughout and plenty of light. Also includes 2 parking spots, storage space and private outdoor terrace. Ideal for first time buyers or investors, a visit is a must.
Inclusions: Curtains and Blinds, Light Fixtures and Ceiling Fans, Wall Mounter A/C, 2 Parking Spaces, Storage Locker
Exclusions : Lave-Vaisselle
| BUILDING | |
|---|---|
| Type | Apartment |
| Style | |
| Dimensions | 0x0 |
| Lot Size | 0 |
| EXPENSES | |
|---|---|
| Co-ownership fees | $ 2868 / year |
| Municipal Taxes (2024) | $ 1950 / year |
| School taxes (2024) | $ 154 / year |
|
ROOM DETAILS |
|||
|---|---|---|---|
| Room | Dimensions | Level | Flooring |
| Hallway | 7.3 x 4.8 P | RJ | Ceramic tiles |
| Living room | 14.2 x 13 P | RJ | Wood |
| Dining room | 14.2 x 9.5 P | RJ | Wood |
| Kitchen | 12.5 x 9.1 P | RJ | Ceramic tiles |
| Primary bedroom | 15 x 10.11 P | RJ | Wood |
| Bedroom | 13.5 x 11.9 P | RJ | Floating floor |
| Bathroom | 8.5 x 7.7 P | RJ | Ceramic tiles |
| Storage | 3.5 x 7.7 P | RJ | Ceramic tiles |
|
CHARACTERISTICS |
|
|---|---|
| Driveway | Double width or more, Asphalt |
| Landscaping | Landscape |
| Heating system | Electric baseboard units |
| Water supply | Municipality |
| Heating energy | Electricity |
| Hearth stove | Wood fireplace |
| Rental appliances | Water heater |
| Distinctive features | Wooded lot: hardwood trees, Street corner, Corner unit |
| Proximity | Highway, Golf, Hospital, Park - green area, Elementary school, High school, Public transport, Bicycle path, Cross-country skiing, Daycare centre, ATV trail |
| Bathroom / Washroom | Seperate shower |
| Parking | Outdoor |
| Sewage system | Municipal sewer |
| Topography | Flat |
| Zoning | Residential |
| Equipment available | Wall-mounted air conditioning, Private balcony |
| Cadastre - Parking (included in the price) | Driveway |