177 Rue Monette, Vaudreuil-Dorion, QC J7V9S7 $2,700/M
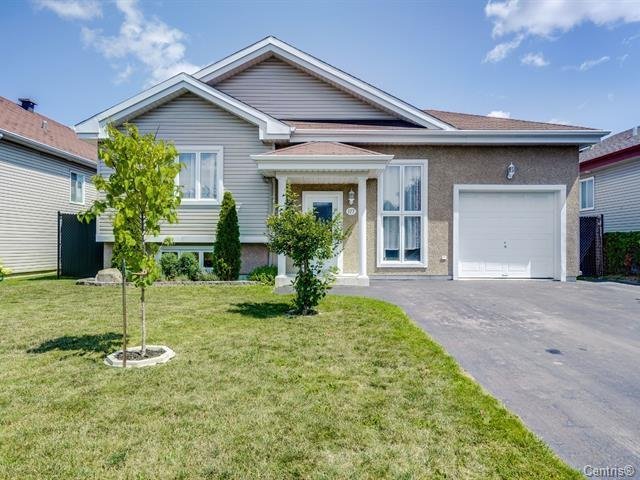
Frontage
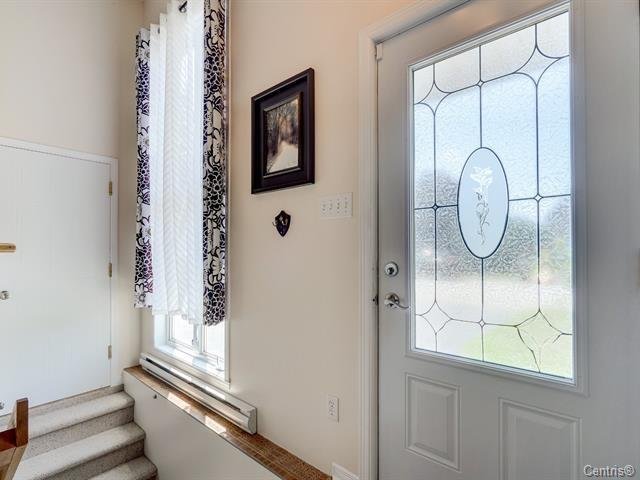
Hallway
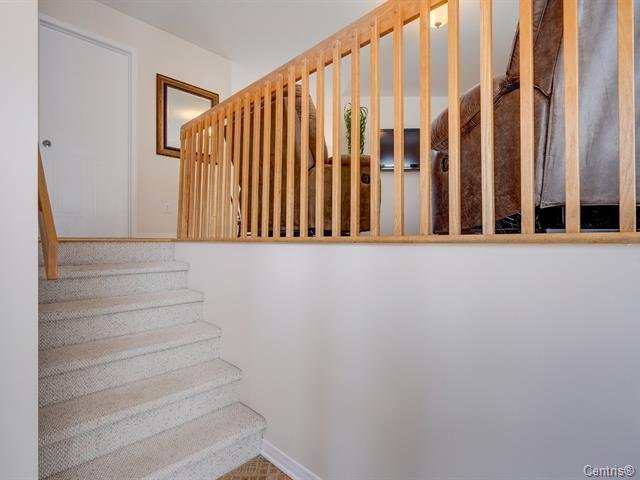
Hallway
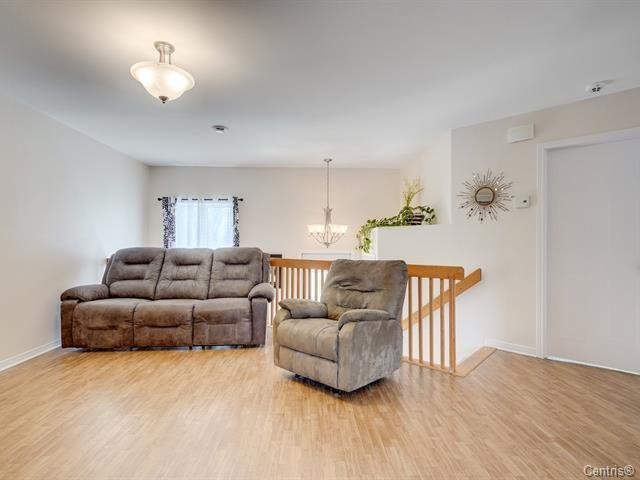
Living room
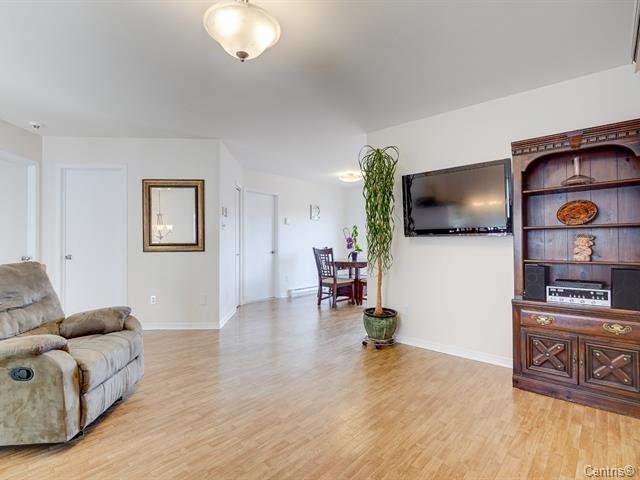
Living room
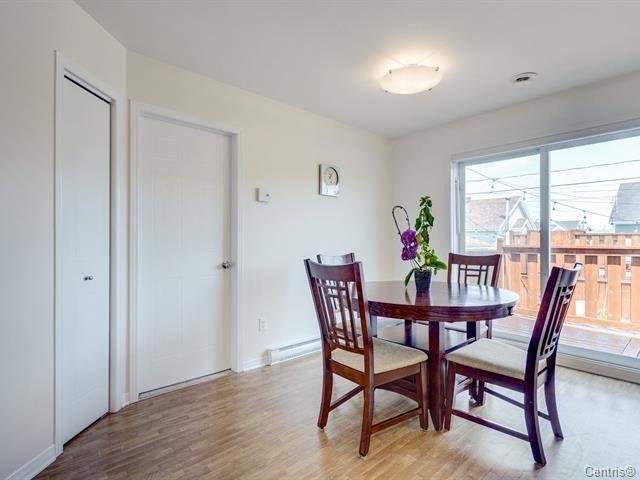
Dining room
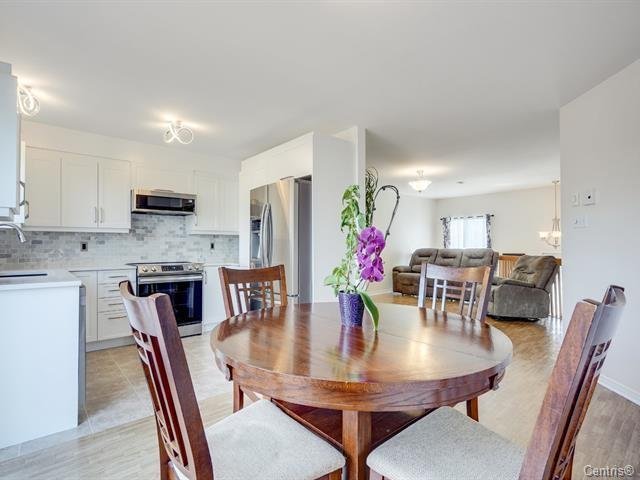
Overall View
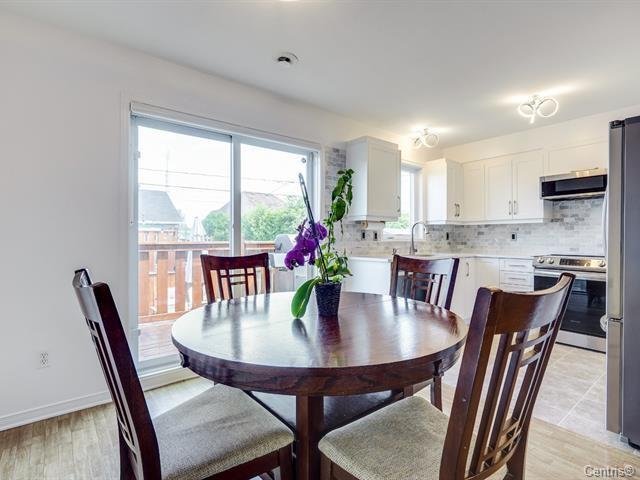
Overall View
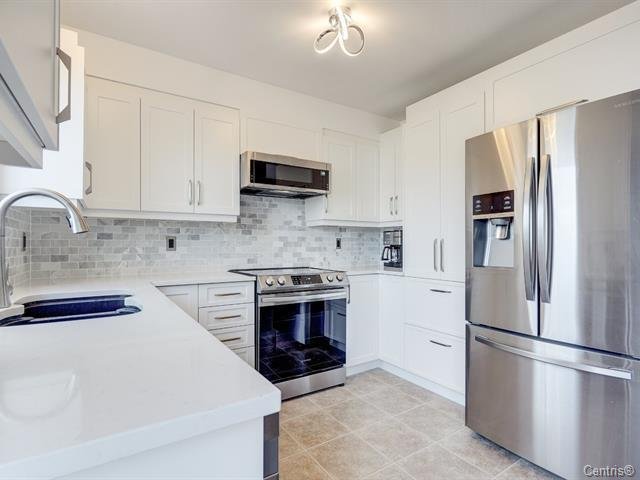
Kitchen
|
|
Description
Charming single-storey home located in a very sought-after area, perfect for a young family! Open concept, 2+2 bedrooms, one bathroom and one powder room, as well as a family room, garage, swimming pool, wall mounted A/C...in short, everything you will need. Located near all the services, stores and attractions that Vaudreuil-Dorion has to offer!
Charming single-storey home located in a very sought-after
area, perfect for a young family! Open concept, 2+2
bedrooms, one bathroom and one powder room, as well as a
family room, garage, swimming pool, wall mounted A/C...in
short, everything you will need. Located near all the
services, stores and attractions that Vaudreuil-Dorion has
to offer!
area, perfect for a young family! Open concept, 2+2
bedrooms, one bathroom and one powder room, as well as a
family room, garage, swimming pool, wall mounted A/C...in
short, everything you will need. Located near all the
services, stores and attractions that Vaudreuil-Dorion has
to offer!
Inclusions: Lighting fixtures, curtains and rods, blinds, microwave hood fan, hot water tank, air exchanger, central vacuum and accessories, above ground pool and accessories, pool heatpump, garage door opener with 2 remotes, shed.Dishwasher,fridge,stove,washer,dryer
Exclusions : Hydro,Lawn services,snow removal
| BUILDING | |
|---|---|
| Type | Bungalow |
| Style | Detached |
| Dimensions | 42x50 P |
| Lot Size | 4963 PC |
| EXPENSES | |
|---|---|
| N/A |
|
ROOM DETAILS |
|||
|---|---|---|---|
| Room | Dimensions | Level | Flooring |
| Hallway | 12.2 x 4.5 P | Ground Floor | Ceramic tiles |
| Primary bedroom | 12.7 x 12.5 P | Ground Floor | Carpet |
| Bathroom | 13.0 x 7.7 P | Ground Floor | Ceramic tiles |
| Living room | 18.5 x 15.6 P | Ground Floor | Linoleum |
| Dining room | 9.1 x 10.0 P | Ground Floor | Linoleum |
| Kitchen | 8.1 x 10.0 P | Ground Floor | Ceramic tiles |
| Bedroom | 11.5 x 10.1 P | Ground Floor | Carpet |
| Family room | 23.4 x 18.7 P | Basement | Ceramic tiles |
| Storage | 8.2 x 5.8 P | Basement | Ceramic tiles |
| Bedroom | 10.8 x 12.3 P | Basement | Floating floor |
| Washroom | 8.8 x 7.9 P | Basement | Ceramic tiles |
| Bedroom | 13.8 x 8.6 P | Basement | Floating floor |
|
CHARACTERISTICS |
|
|---|---|
| Landscaping | Patio |
| Zoning | Residential |