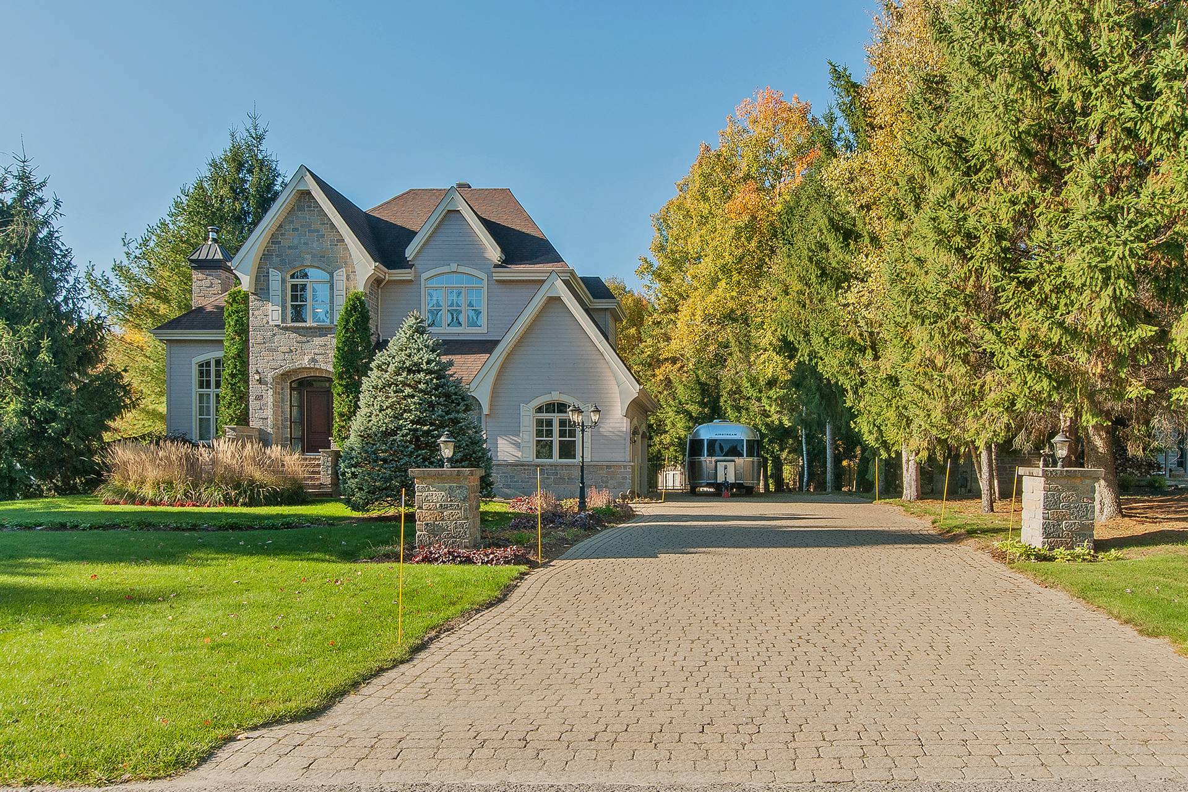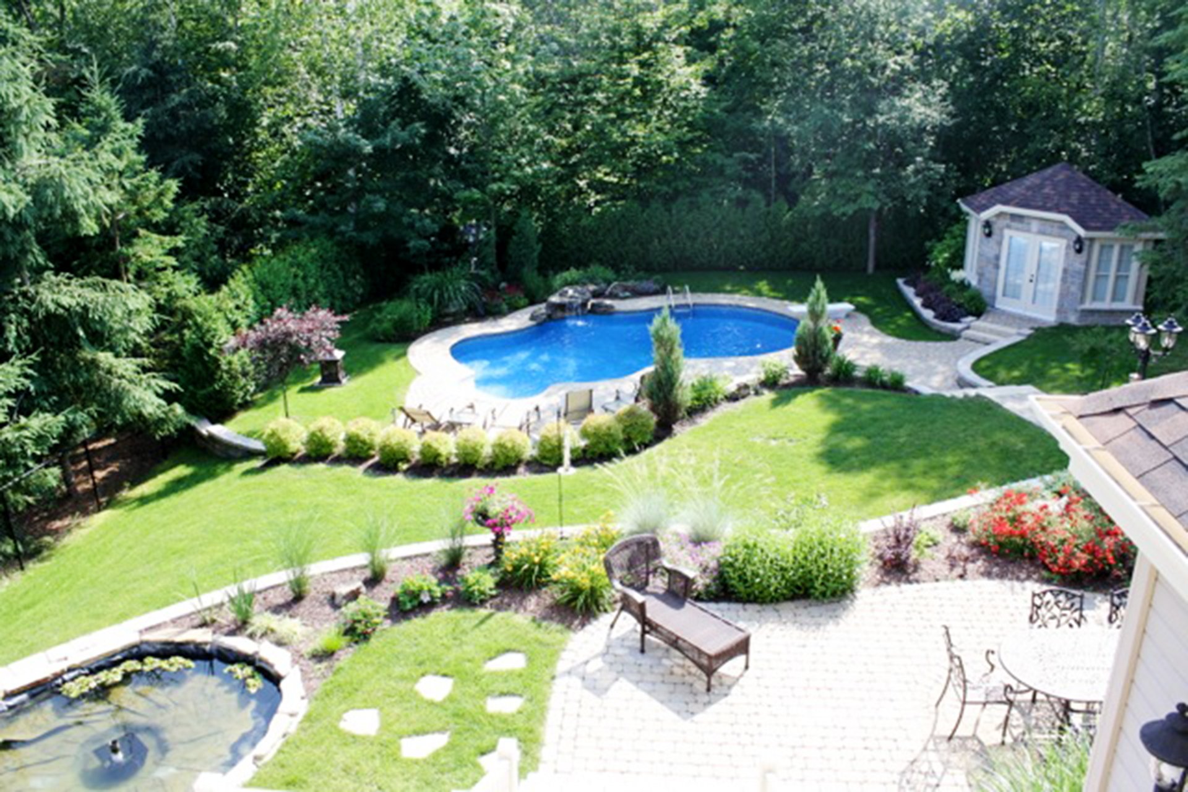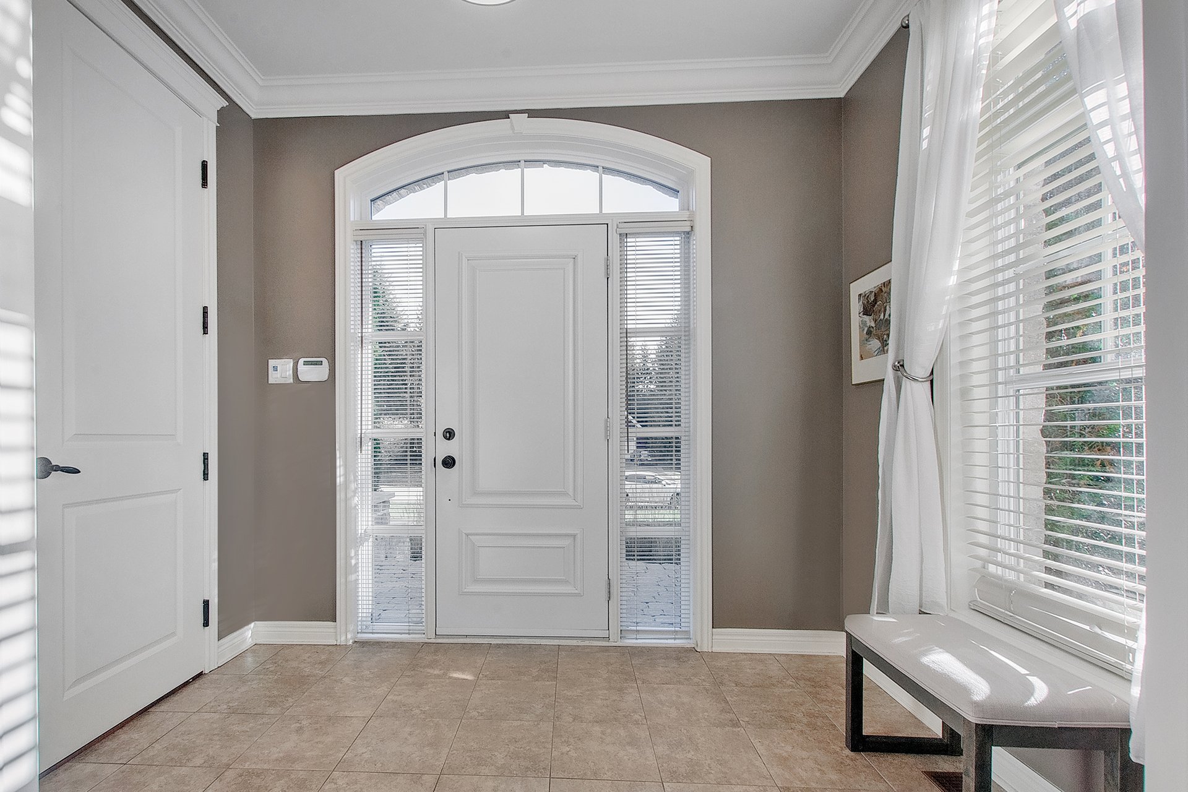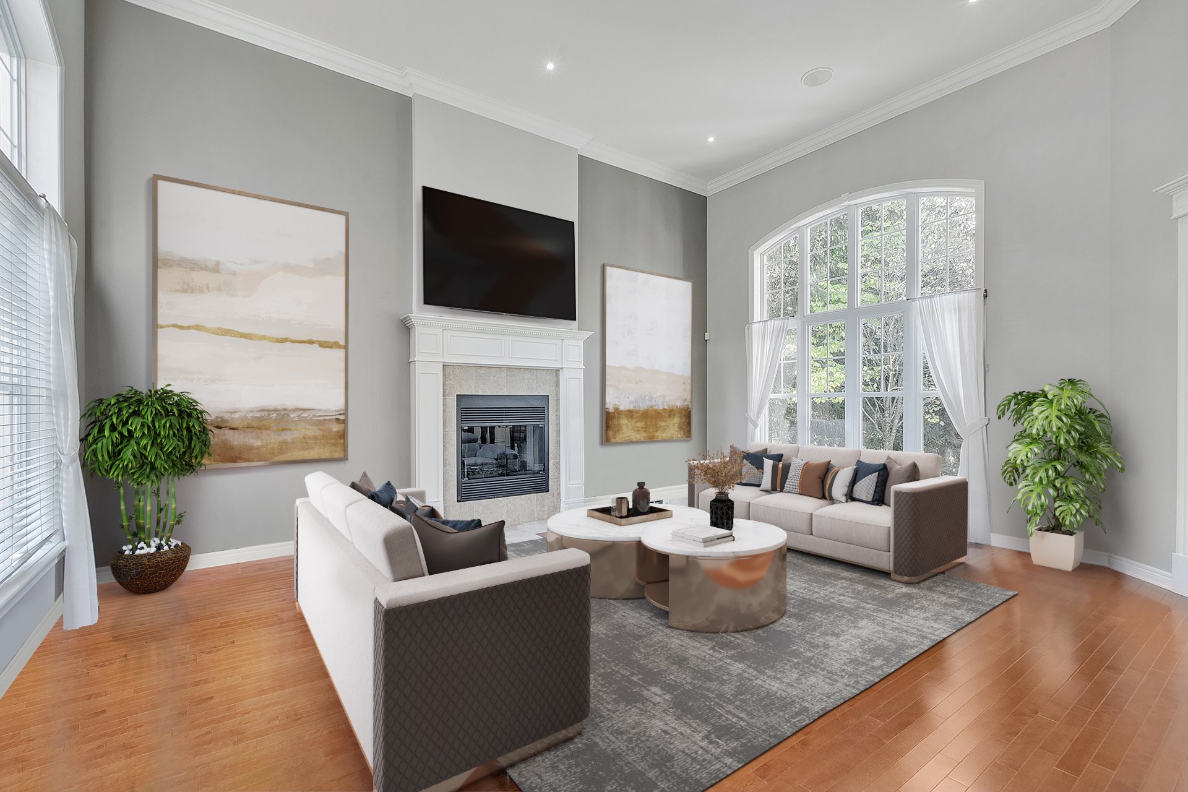176 Rue des Méandres, Saint-Jérôme, QC J7Y5K5 $1,199,000

Frontage

Frontage

Overall View

Other

Hallway

Staircase

Other

Living room

Living room
|
|
Description
Inclusions:
Exclusions : N/A
| BUILDING | |
|---|---|
| Type | Two or more storey |
| Style | Detached |
| Dimensions | 0x0 |
| Lot Size | 1650 MC |
| EXPENSES | |
|---|---|
| Municipal Taxes (2024) | $ 6826 / year |
| School taxes (2024) | $ 680 / year |
|
ROOM DETAILS |
|||
|---|---|---|---|
| Room | Dimensions | Level | Flooring |
| Hallway | 9.4 x 6 P | Ground Floor | Ceramic tiles |
| Living room | 19 x 18 P | Ground Floor | Wood |
| Dining room | 13.8 x 13.8 P | Ground Floor | Wood |
| Kitchen | 10 x 15.1 P | Ground Floor | Ceramic tiles |
| Den | 12 x 15 P | Ground Floor | Ceramic tiles |
| Dinette | 14.3 x 8.6 P | Ground Floor | Ceramic tiles |
| Veranda | 13 x 12.5 P | Ground Floor | Concrete |
| Washroom | 5.1 x 5.10 P | Ground Floor | Ceramic tiles |
| Primary bedroom | 15.6 x 15.6 P | 2nd Floor | Wood |
| Bedroom | 13 x 11.5 P | 2nd Floor | Wood |
| Bedroom | 13.3 x 13.9 P | 2nd Floor | Wood |
| Bathroom | 14.7 x 13.6 P | 2nd Floor | Ceramic tiles |
| Bathroom | 6.6 x 8.4 P | 2nd Floor | Ceramic tiles |
| Other | 19.1 x 15 P | Basement | Wood |
| Bathroom | 6 x 9.3 P | Basement | Ceramic tiles |
| Wine cellar | 10 x 13.9 P | Basement | Ceramic tiles |
| Family room | 29.9 x 21.5 P | Basement | Wood |
| Storage | 5 x 10 P | Basement | Concrete |
|
CHARACTERISTICS |
|
|---|---|
| Basement | 6 feet and over, Finished basement |
| Heating system | Air circulation |
| Rental appliances | Alarm system |
| Roofing | Asphalt shingles |
| Garage | Attached, Heated |
| Sewage system | BIONEST system |
| Driveway | Double width or more, Plain paving stone |
| Landscaping | Fenced, Land / Yard lined with hedges, Landscape |
| Topography | Flat |
| Parking | Garage, Outdoor |
| Hearth stove | Gaz fireplace, Wood fireplace |
| Pool | Inground |
| Water supply | Municipality |
| Heating energy | Natural gas |
| Foundation | Poured concrete |
| Zoning | Residential |