173 Ch. Lafond, Potton, QC J0E1X0 $639,000
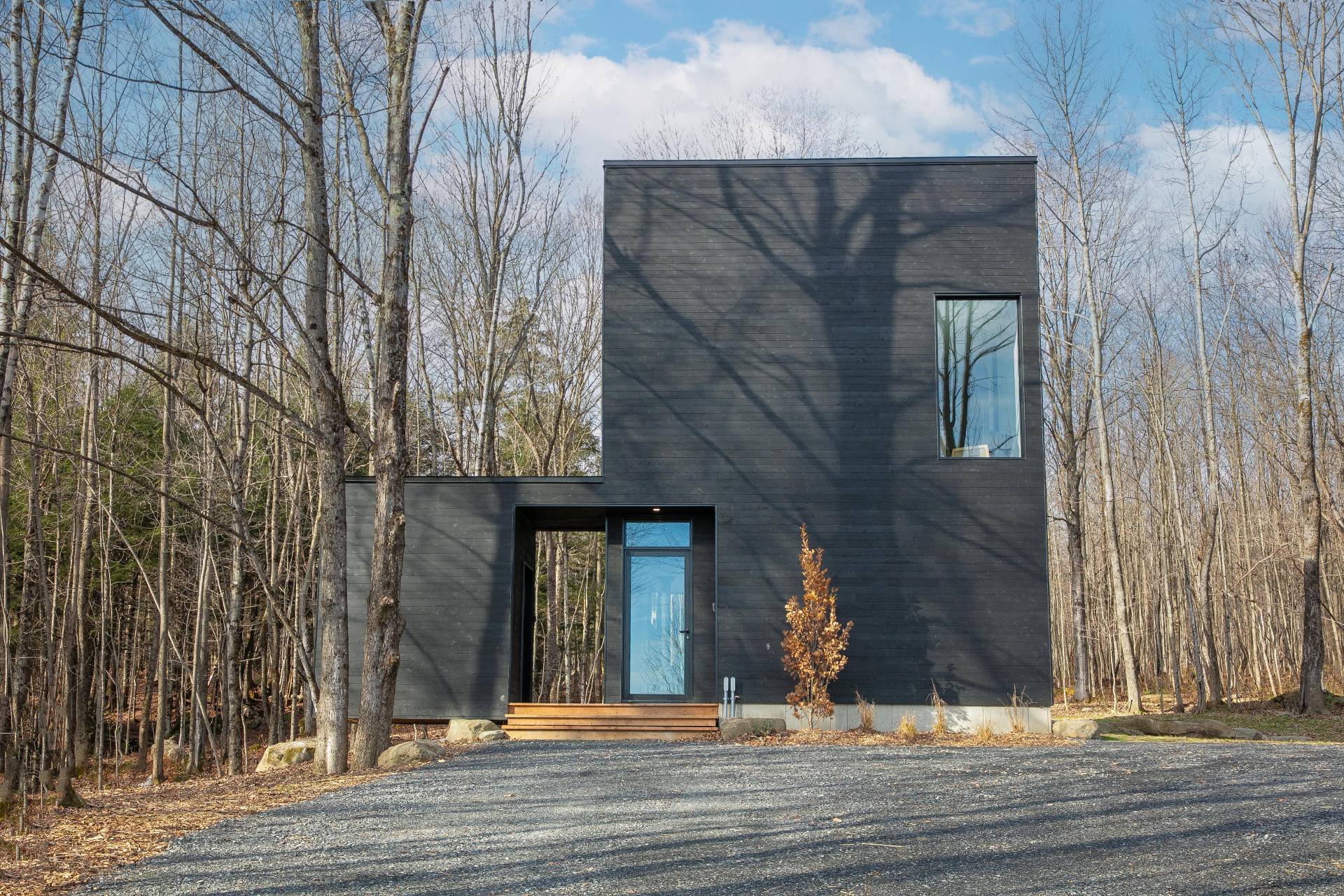
Frontage
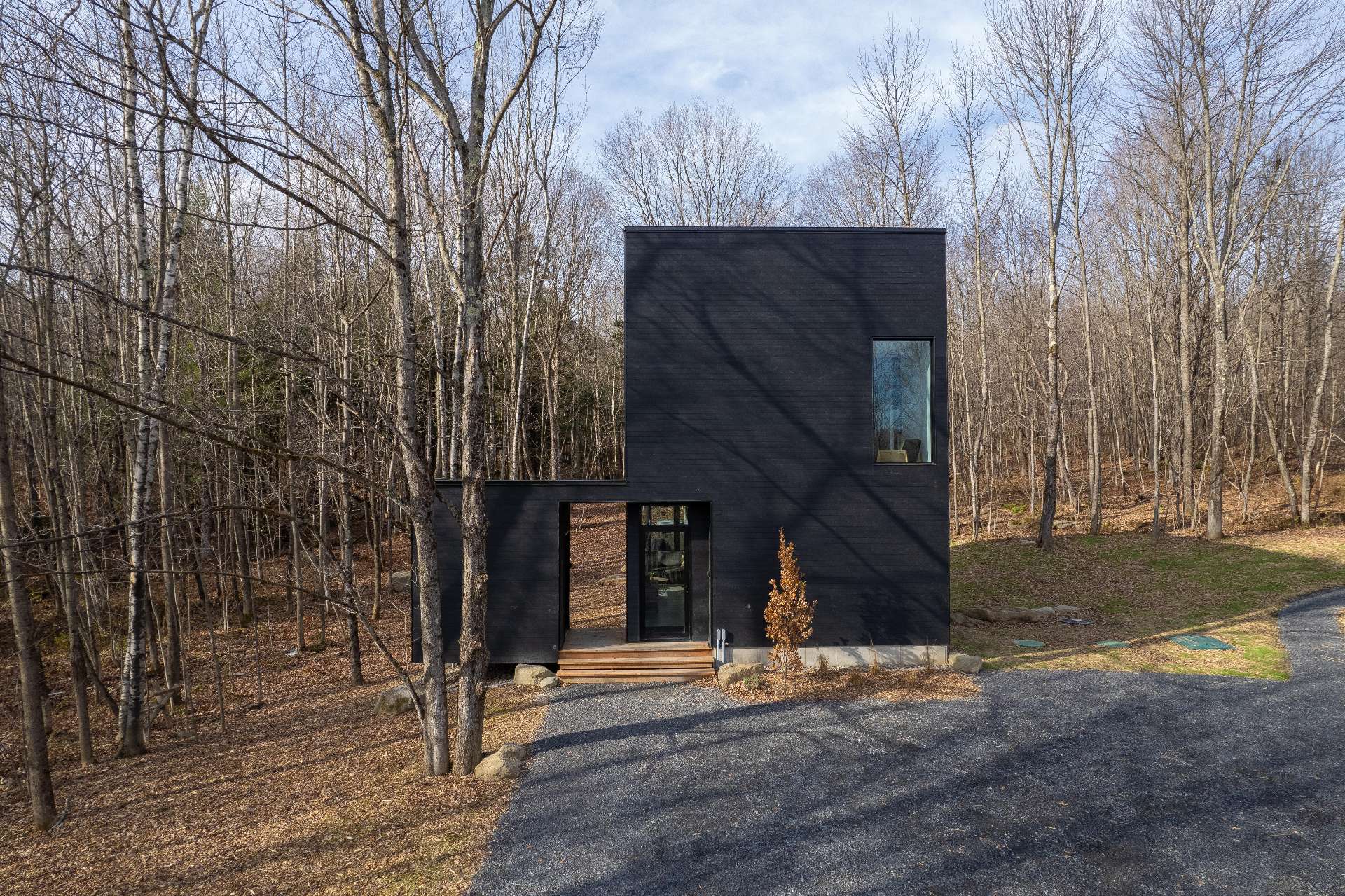
Frontage

Frontage

Back facade

Aerial photo
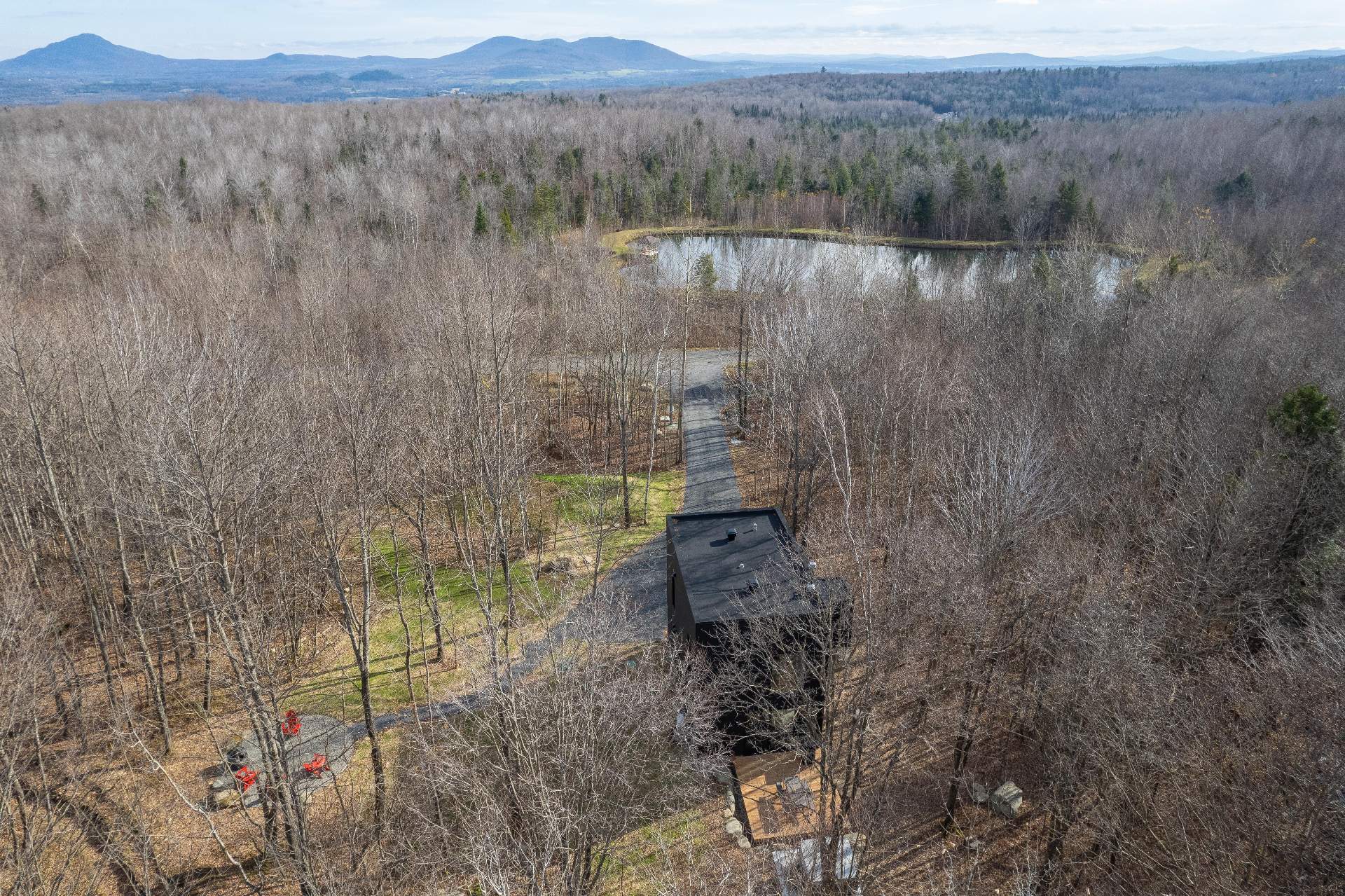
Aerial photo

Frontage
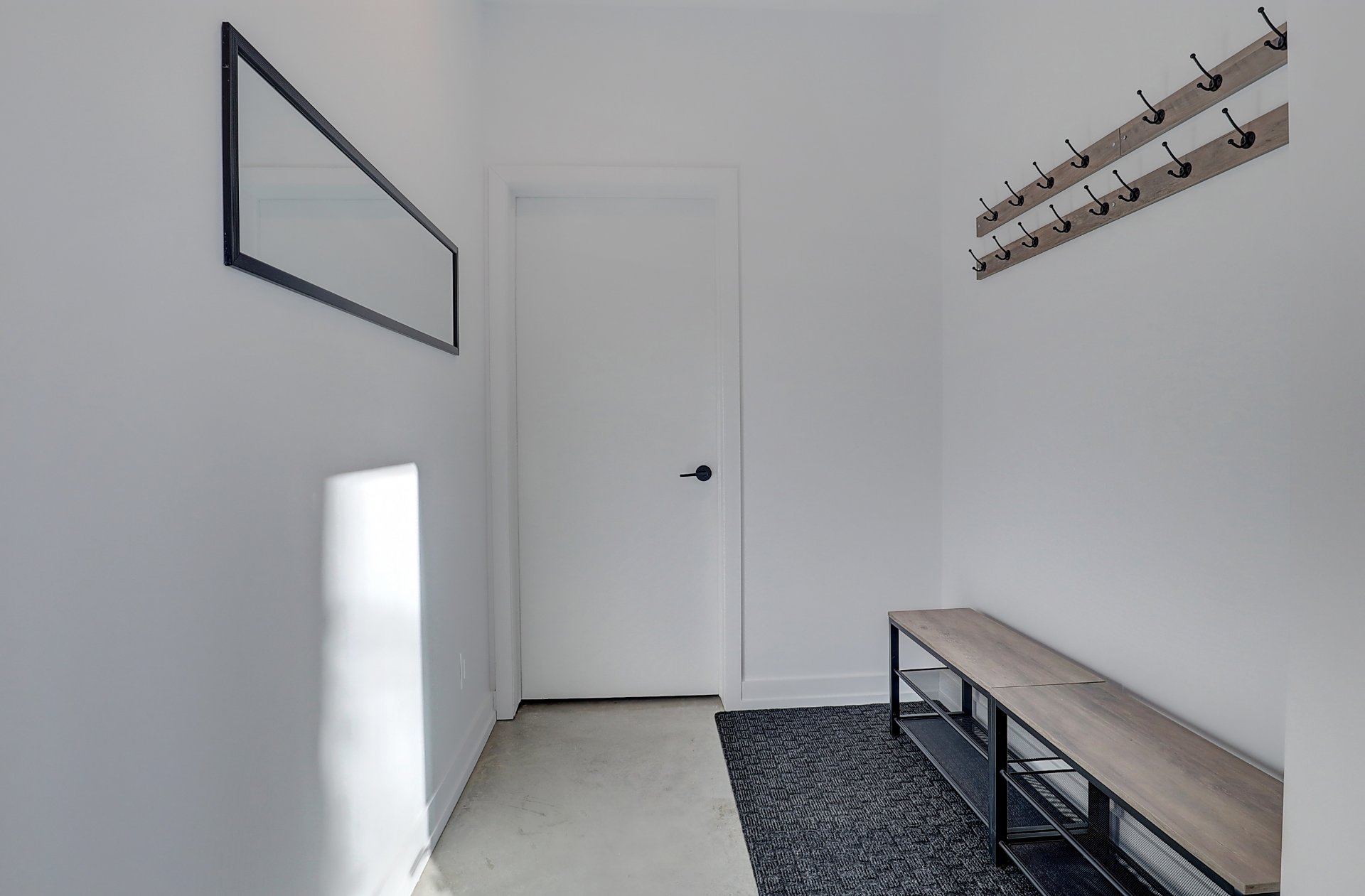
Hallway
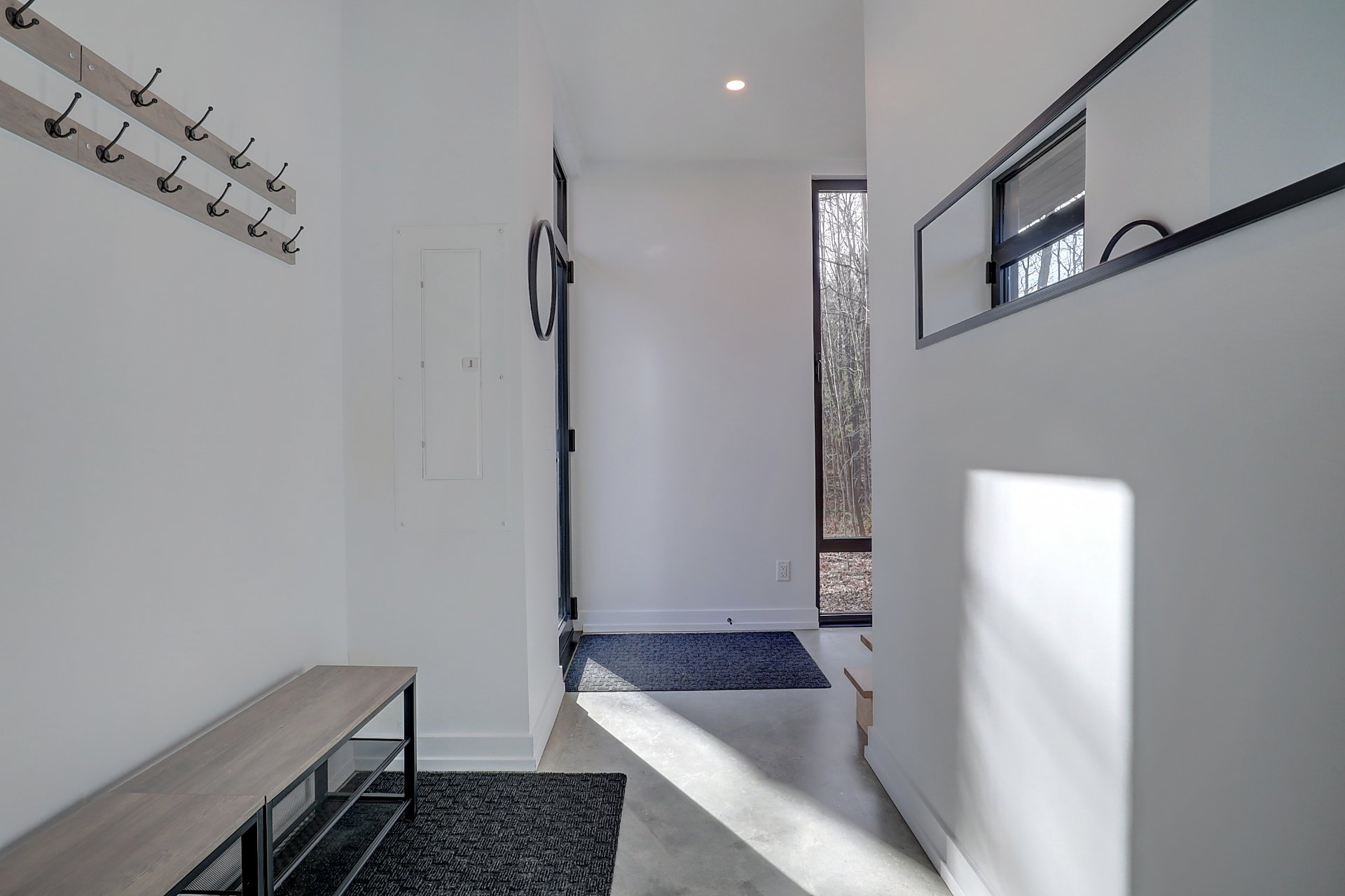
Hallway
|
|
Description
Discover this magnificent modern Eco-Responsible chalet in the heart of the Potton woods, with short-term rental permitted. Combining refined style and natural comfort, it offers two spacious bedrooms, ideal for welcoming your family with elegance. The open concept ground floor, bathed in natural light through large windows, creates a friendly space in perfect harmony with nature. Close to ski resorts, it is perfect for lovers of tranquility and winter sports. Every window reveals breathtaking views of the forest, providing a peaceful setting all year round.
This magnificent modern property, located at 173 chemin
Lafond in Potton, offers not only an exceptional living
environment surrounded by nature, but also an advantageous
location for travel:
Just 1.5 hours from Montreal (approximately 120 km), you
can enjoy the metropolis while residing in a peaceful
environment.
30 minutes from Magog (approximately 30 km), giving you
easy access to local amenities and the magnificent beaches
of Lake Memphremagog.
45 minutes from Sherbrooke (approximately 50 km), to
benefit from all the services and amenities of a large city.
Ideal for lovers of the outdoors, skiing and hiking, this
house combines the charm of nature with the proximity of
several urban centers.
5 year GCR warranty!!
The chalet has an attached shed which can be converted into
a sauna.
Lafond in Potton, offers not only an exceptional living
environment surrounded by nature, but also an advantageous
location for travel:
Just 1.5 hours from Montreal (approximately 120 km), you
can enjoy the metropolis while residing in a peaceful
environment.
30 minutes from Magog (approximately 30 km), giving you
easy access to local amenities and the magnificent beaches
of Lake Memphremagog.
45 minutes from Sherbrooke (approximately 50 km), to
benefit from all the services and amenities of a large city.
Ideal for lovers of the outdoors, skiing and hiking, this
house combines the charm of nature with the proximity of
several urban centers.
5 year GCR warranty!!
The chalet has an attached shed which can be converted into
a sauna.
Inclusions: Possibility of everything included
Exclusions : N/A
| BUILDING | |
|---|---|
| Type | Two or more storey |
| Style | Detached |
| Dimensions | 9.8x6.15 M |
| Lot Size | 101764 PC |
| EXPENSES | |
|---|---|
| Municipal Taxes (2024) | $ 2454 / year |
| School taxes (2024) | $ 275 / year |
|
ROOM DETAILS |
|||
|---|---|---|---|
| Room | Dimensions | Level | Flooring |
| Bedroom | 20.0 x 10.2 P | 2nd Floor | Wood |
| Bedroom | 10.4 x 10.5 P | 2nd Floor | Wood |
| Other | 4.0 x 6.9 P | 2nd Floor | Wood |
| Washroom | 5.6 x 10.2 P | Ground Floor | Concrete |
| Bathroom | 16.0 x 4.0 P | 2nd Floor | Wood |
| Living room | 12.6 x 12.8 P | Ground Floor | Concrete |
| Kitchen | 12.10 x 9.2 P | Ground Floor | Concrete |
| Dining room | 7.6 x 12.8 P | Ground Floor | Concrete |
|
CHARACTERISTICS |
|
|---|---|
| Water supply | Artesian well |
| Heating energy | Wood, Electricity |
| Equipment available | Other, Wall-mounted heat pump |
| Foundation | Poured concrete |
| Hearth stove | Other, Wood burning stove |
| Distinctive features | No neighbours in the back, Waterfront, Resort/Cottage |
| Sewage system | Purification field, Septic tank |
| Roofing | Tin, Elastomer membrane |
| Zoning | Residential, Vacationing area |