17221 Boul. Brunswick, Kirkland, QC H9J1L1 $699,900
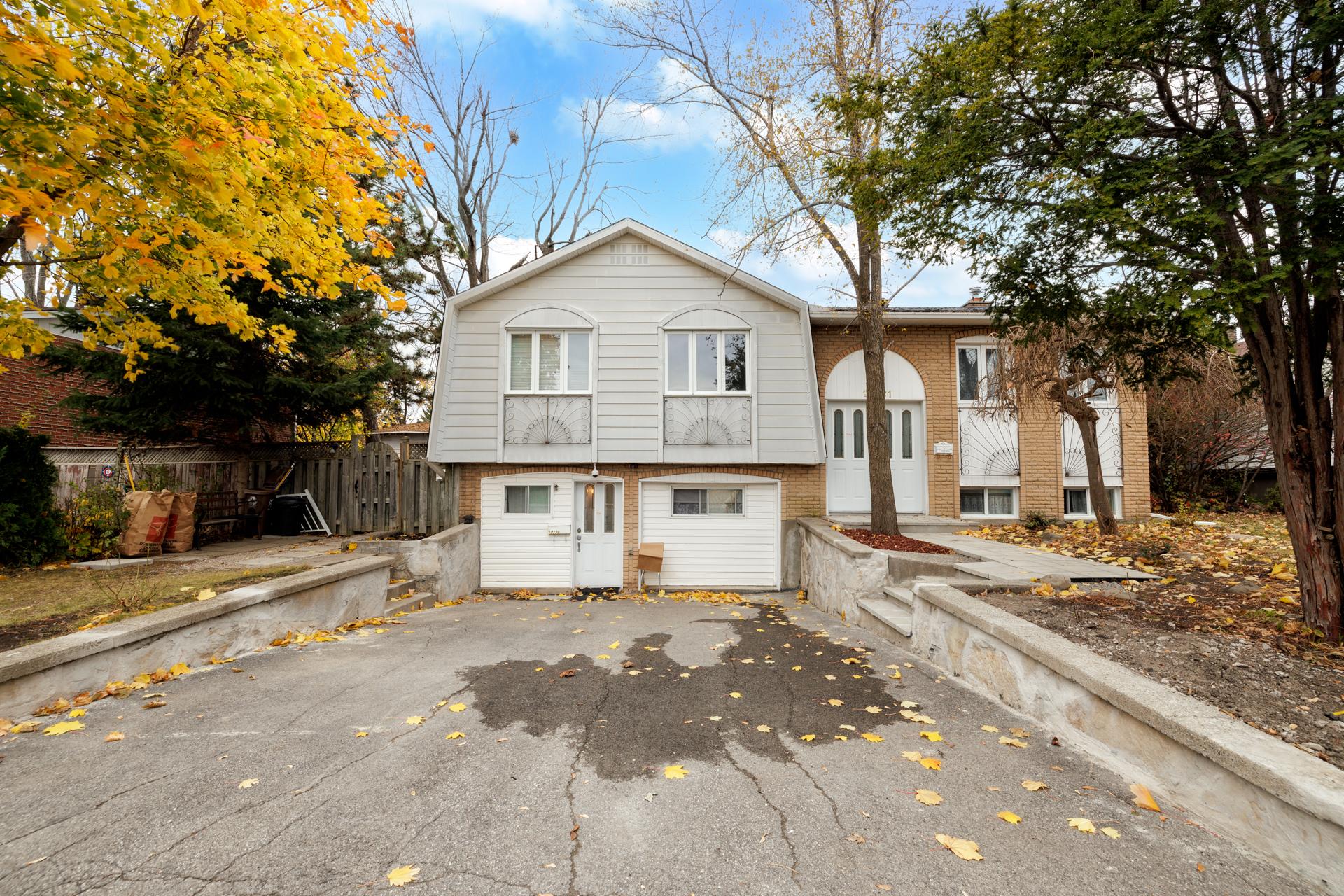
Frontage
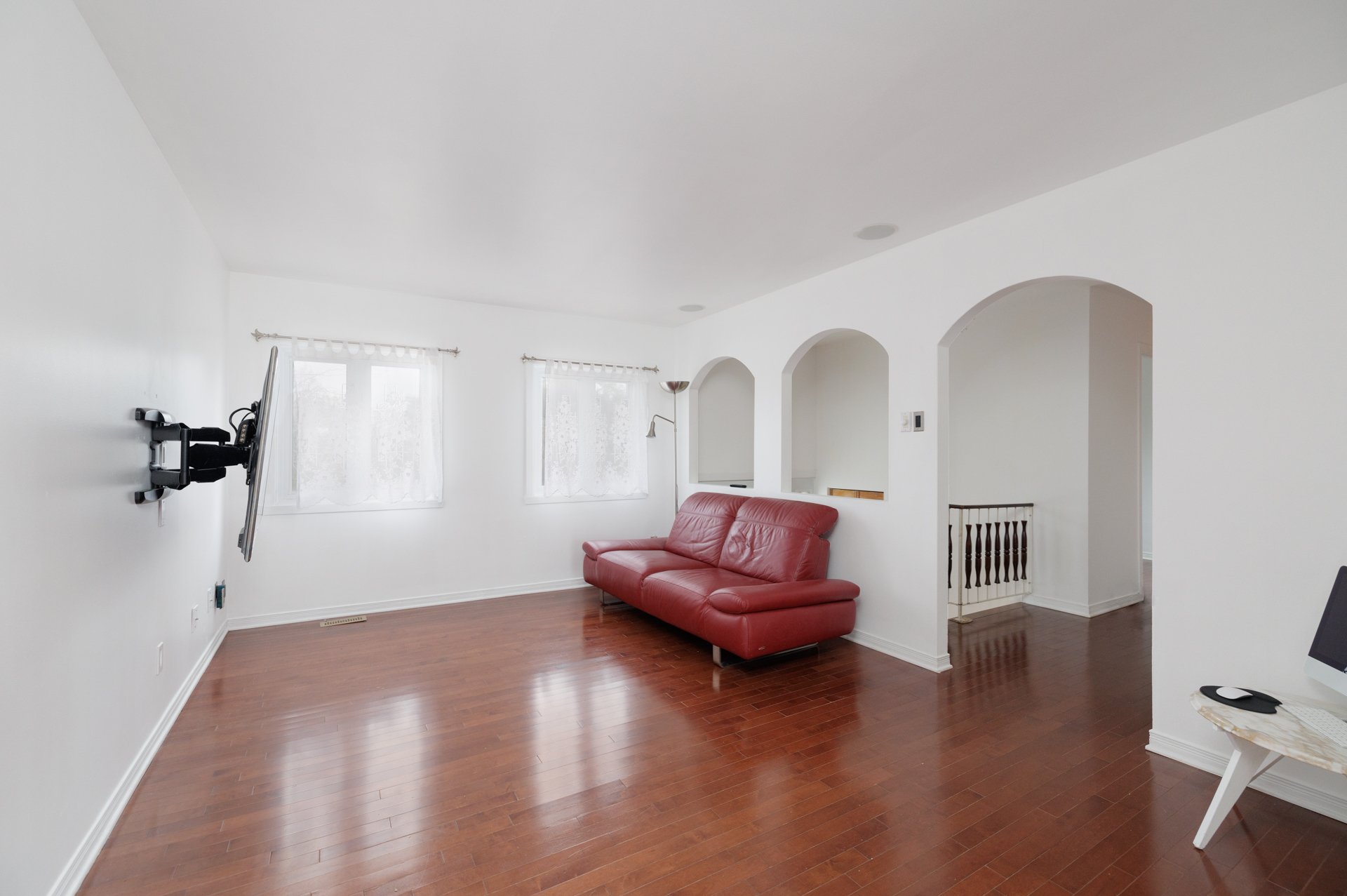
Living room

Kitchen
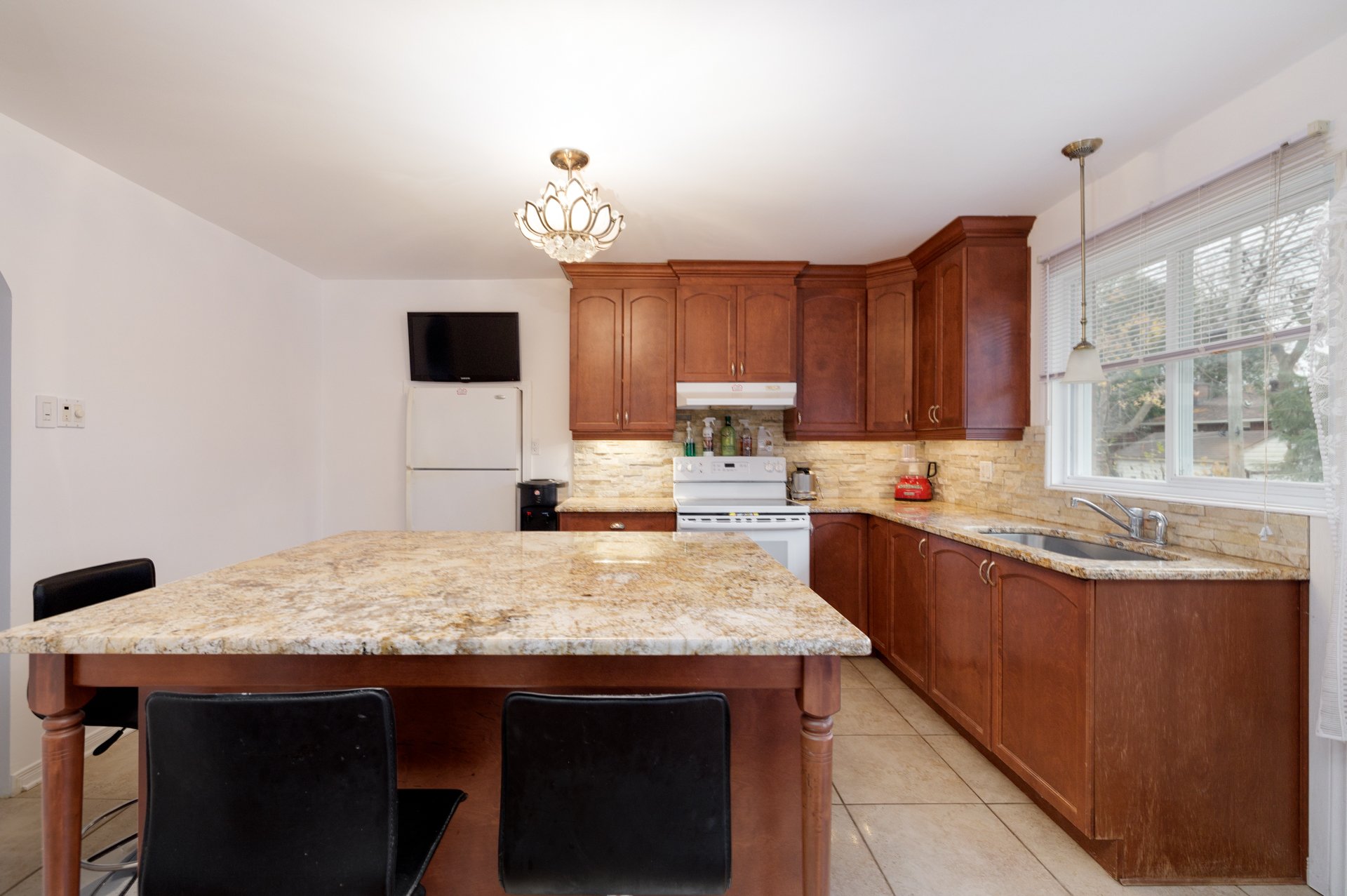
Kitchen

Dining room

Staircase
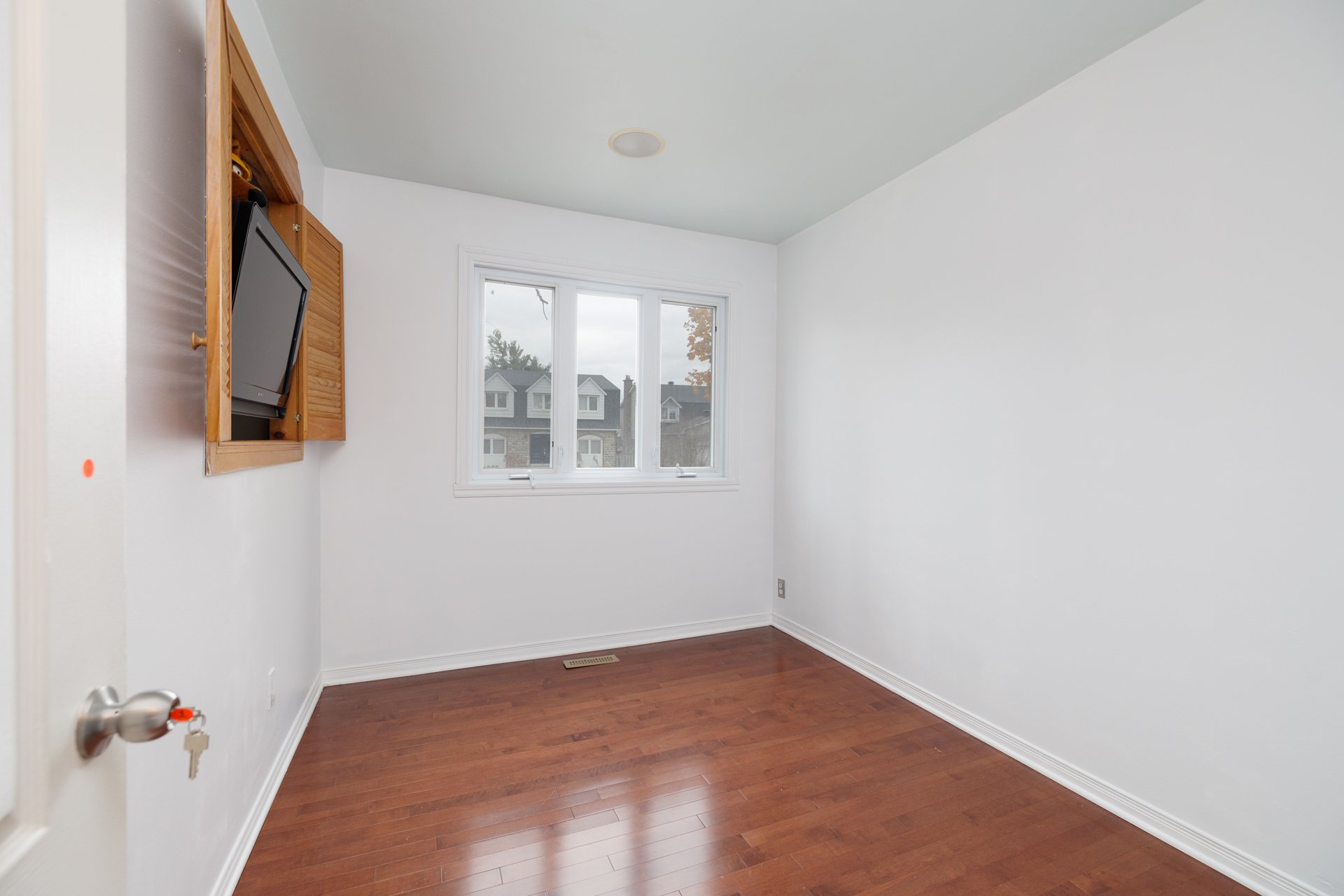
Bedroom

Bathroom
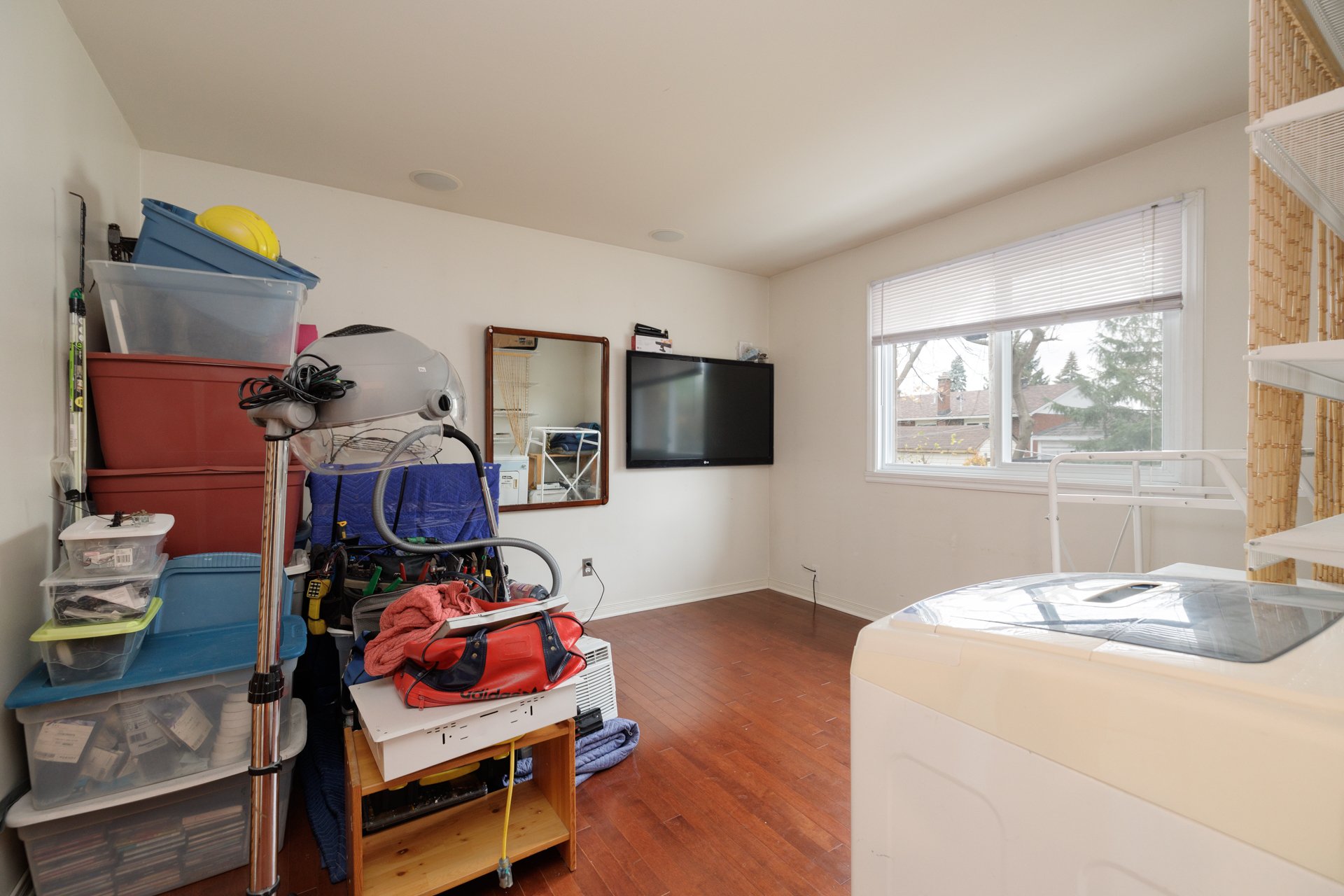
Bedroom
|
|
Description
Ideally located close to everything you need in Kirkland, this property has five bedrooms (three upstairs), two downstairs, two bathrooms, a laundry area, and plenty of storage. The garages were converted to a second kitchen and bedroom, which is fantastic for an in-law suite or older son or daughter. There have been many updates throughout the years, such as a kitchen, bathrooms, an electric panel, a furnace, a heat pump, a roof, and an entrance walkway in stone, both in front and backyard, plus a new deck and some windows. It has an above-ground pool and two cabanas. Some receipts are not available. There is much more to see; come and visit
The stove(s), fireplace(s), combustion appliance(s) and
chimney(s) are sold without any warranty with respect to
their compliance with applicable regulations and insurance
company requirements.
chimney(s) are sold without any warranty with respect to
their compliance with applicable regulations and insurance
company requirements.
Inclusions: All light fixtures, built-in speakers, upstairs fridge and stove, downstairs fridge and stove, washer and dryer, above-ground pool, accessories, two cabanas, and blinds were ever seen.
Exclusions : N/A
| BUILDING | |
|---|---|
| Type | Bungalow |
| Style | Detached |
| Dimensions | 28x40 P |
| Lot Size | 6000 PC |
| EXPENSES | |
|---|---|
| Municipal Taxes (2024) | $ 3644 / year |
| School taxes (2024) | $ 494 / year |
|
ROOM DETAILS |
|||
|---|---|---|---|
| Room | Dimensions | Level | Flooring |
| Kitchen | 13.9 x 11.6 P | Ground Floor | Ceramic tiles |
| Living room | 15.3 x 11.5 P | Ground Floor | Wood |
| Dining room | 11.0 x 9.5 P | Ground Floor | Wood |
| Primary bedroom | 13.3 x 11.7 P | Ground Floor | Wood |
| Bedroom | 10.0 x 8.2 P | Ground Floor | Wood |
| Bedroom | 12.0 x 11.6 P | Ground Floor | Wood |
| Playroom | 19.8 x 12.3 P | Basement | Ceramic tiles |
| Bedroom | 13.11 x 12.8 P | Basement | Ceramic tiles |
| Bedroom | 10.4 x 8.8 P | Basement | Ceramic tiles |
| Kitchen | 9.1 x 8.8 P | Basement | Linoleum |
| Home office | 11.1 x 4.6 P | Basement | Linoleum |
| Laundry room | 9.0 x 8.9 P | Basement | Linoleum |
|
CHARACTERISTICS |
|
|---|---|
| Heating system | Air circulation |
| Water supply | Municipality |
| Heating energy | Electricity |
| Hearth stove | Wood fireplace |
| Garage | Attached |
| Pool | Above-ground |
| Proximity | Highway, Elementary school, Public transport, Daycare centre |
| Basement | 6 feet and over, Finished basement |
| Parking | Outdoor, Garage |
| Sewage system | Municipal sewer |
| Roofing | Asphalt shingles |
| Zoning | Residential |
| Equipment available | Central air conditioning, Central heat pump, Private yard |
| Driveway | Asphalt |