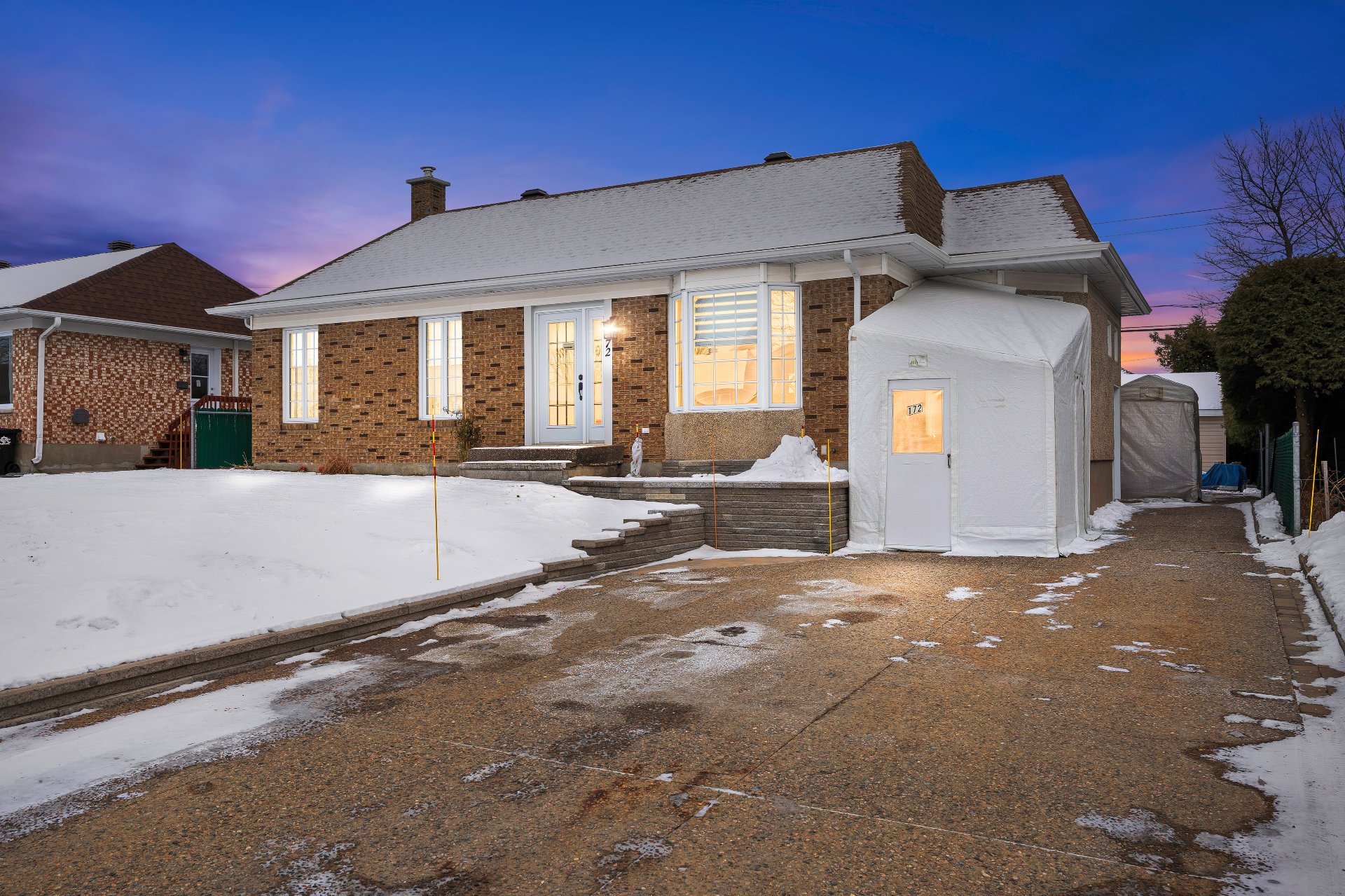172 Rue d'Orléans, Québec (Beauport), QC G1E6V4 $419,000

Frontage

Frontage

Frontage

Hallway

Living room

Living room

Living room

Living room

Living room
|
|
Sold
Description
Discover this charming property located in the heart of Beauport, offering a pleasant and family living environment. Spacious, bright with 3 spacious bedrooms, it is ideal for welcoming family and friends. This property has been carefully maintained and offers an excellent opportunity for those who wish to settle in a friendly and sought-after neighborhood. Don't miss this unique opportunity! **There will be an open house on Sunday, February 2nd between 11:00 and 13:00.**
- Family neighborhood for an exceptional quality of life!
- Near primary and secondary schools, daycares and all
services.
- Public transportation is also nearby.
- Near primary and secondary schools, daycares and all
services.
- Public transportation is also nearby.
Inclusions: Living room curtains and sun shades, Patio door curtains, Outdoor umbrella clothesline
Exclusions : Dishwasher and wine cellar
| BUILDING | |
|---|---|
| Type | Bungalow |
| Style | Detached |
| Dimensions | 0x0 |
| Lot Size | 6597 PC |
| EXPENSES | |
|---|---|
| Energy cost | $ 2200 / year |
| Municipal Taxes (2024) | $ 3091 / year |
| School taxes (2024) | $ 236 / year |
|
ROOM DETAILS |
|||
|---|---|---|---|
| Room | Dimensions | Level | Flooring |
| Dining room | 7.1 x 7.3 P | Ground Floor | Flexible floor coverings |
| Living room | 11.6 x 16.1 P | Ground Floor | Wood |
| Kitchen | 10.0 x 6.6 P | Ground Floor | Flexible floor coverings |
| Bathroom | 7.6 x 10.2 P | Ground Floor | Ceramic tiles |
| Primary bedroom | 12.2 x 18.9 P | Ground Floor | Wood |
| Bedroom | 10.11 x 12.2 P | Ground Floor | Wood |
| Workshop | 20.10 x 11.3 P | Basement | Concrete |
| Washroom | 6.6 x 6.6 P | Basement | Ceramic tiles |
| Family room | 12.3 x 17.3 P | Basement | Ceramic tiles |
| Bedroom | 15.6 x 9.8 P | Basement | Floating floor |
| Laundry room | 11.9 x 10.3 P | Basement | Ceramic tiles |
|
CHARACTERISTICS |
|
|---|---|
| Landscaping | Fenced, Patio |
| Heating system | Electric baseboard units |
| Water supply | Municipality |
| Heating energy | Electricity |
| Equipment available | Central vacuum cleaner system installation, Alarm system, Wall-mounted heat pump, Private yard |
| Windows | PVC |
| Foundation | Poured concrete |
| Siding | Brick |
| Proximity | Highway, Park - green area, Elementary school, High school, Public transport, Daycare centre |
| Bathroom / Washroom | Seperate shower, Jacuzzi bath-tub |
| Basement | 6 feet and over, Finished basement |
| Parking | Outdoor |
| Sewage system | Municipal sewer |
| Window type | Crank handle |
| Roofing | Asphalt shingles |
| Topography | Flat |
| Zoning | Residential |
| Cupboard | Thermoplastic |