169 Rue Principale, Granby, QC J2G2V5 $1,585,000
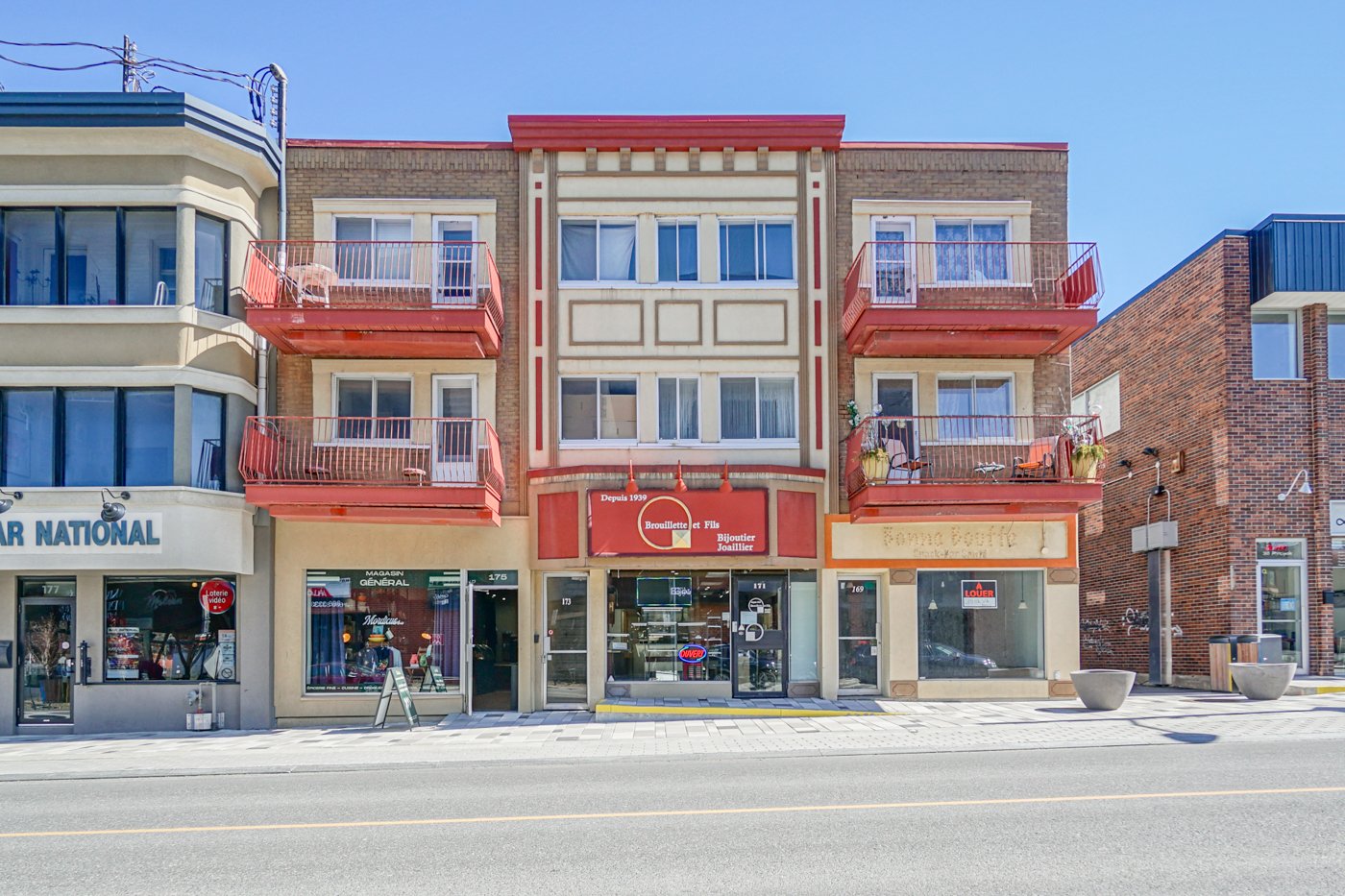
Frontage
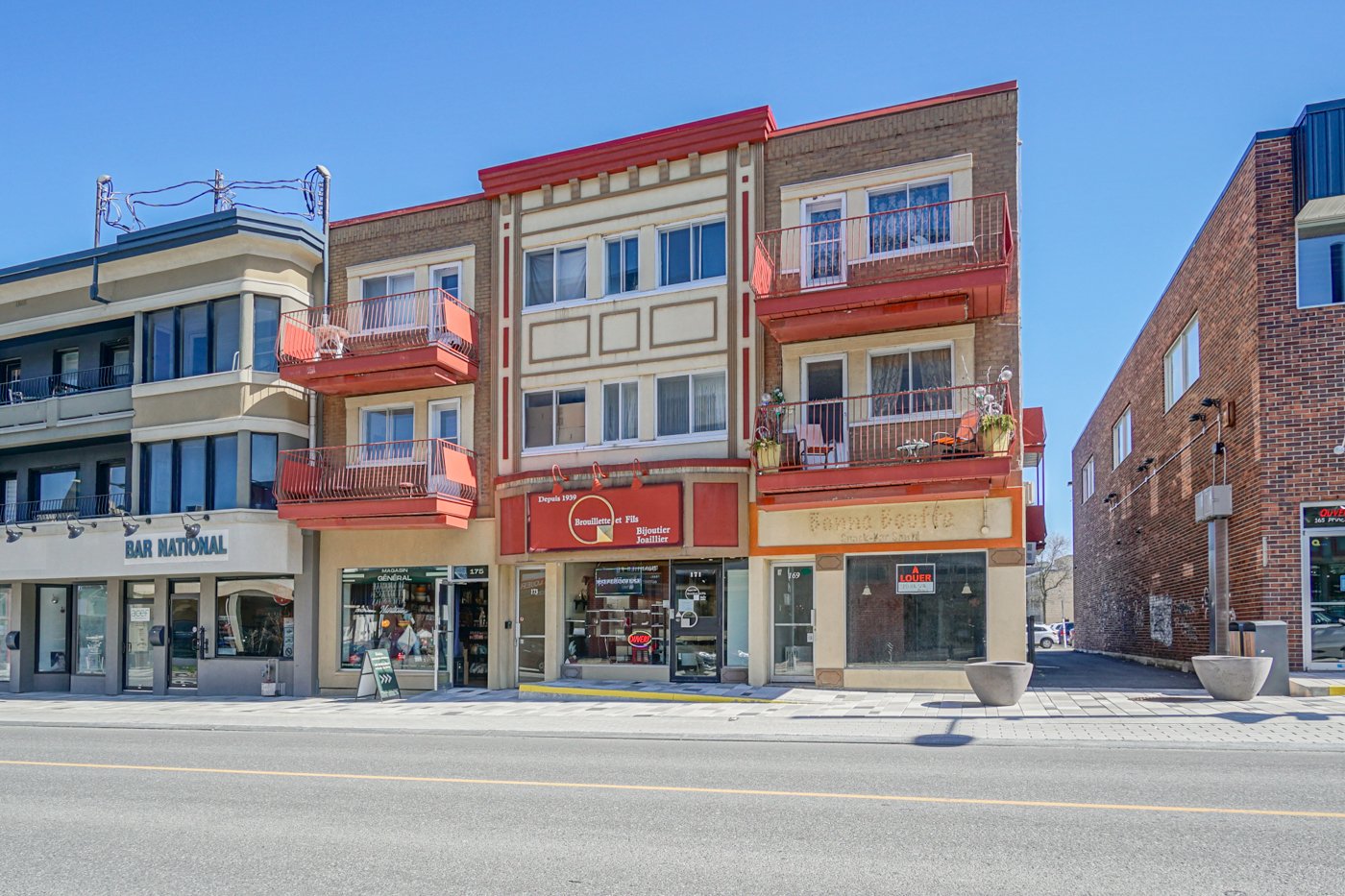
Frontage
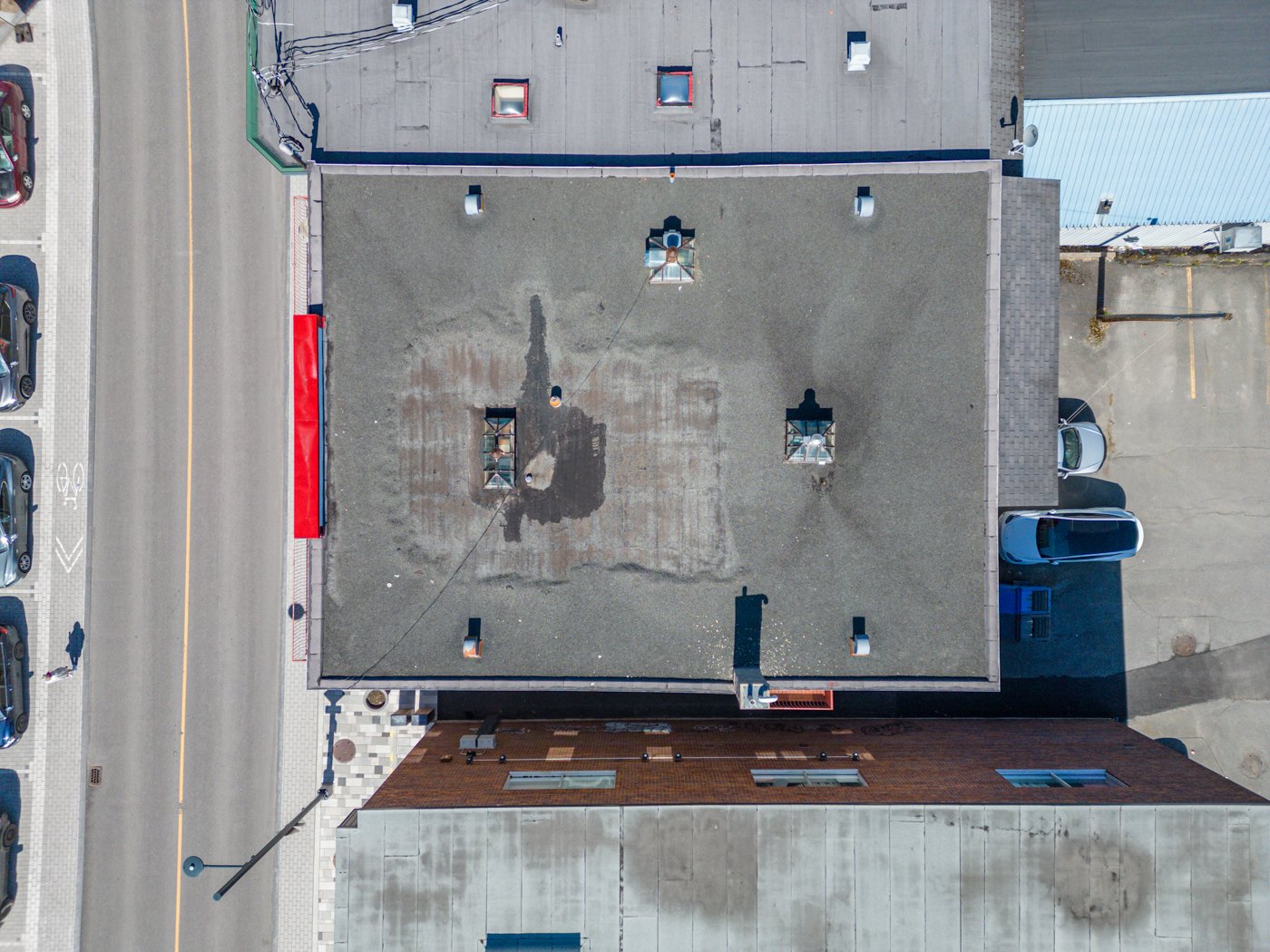
Aerial photo
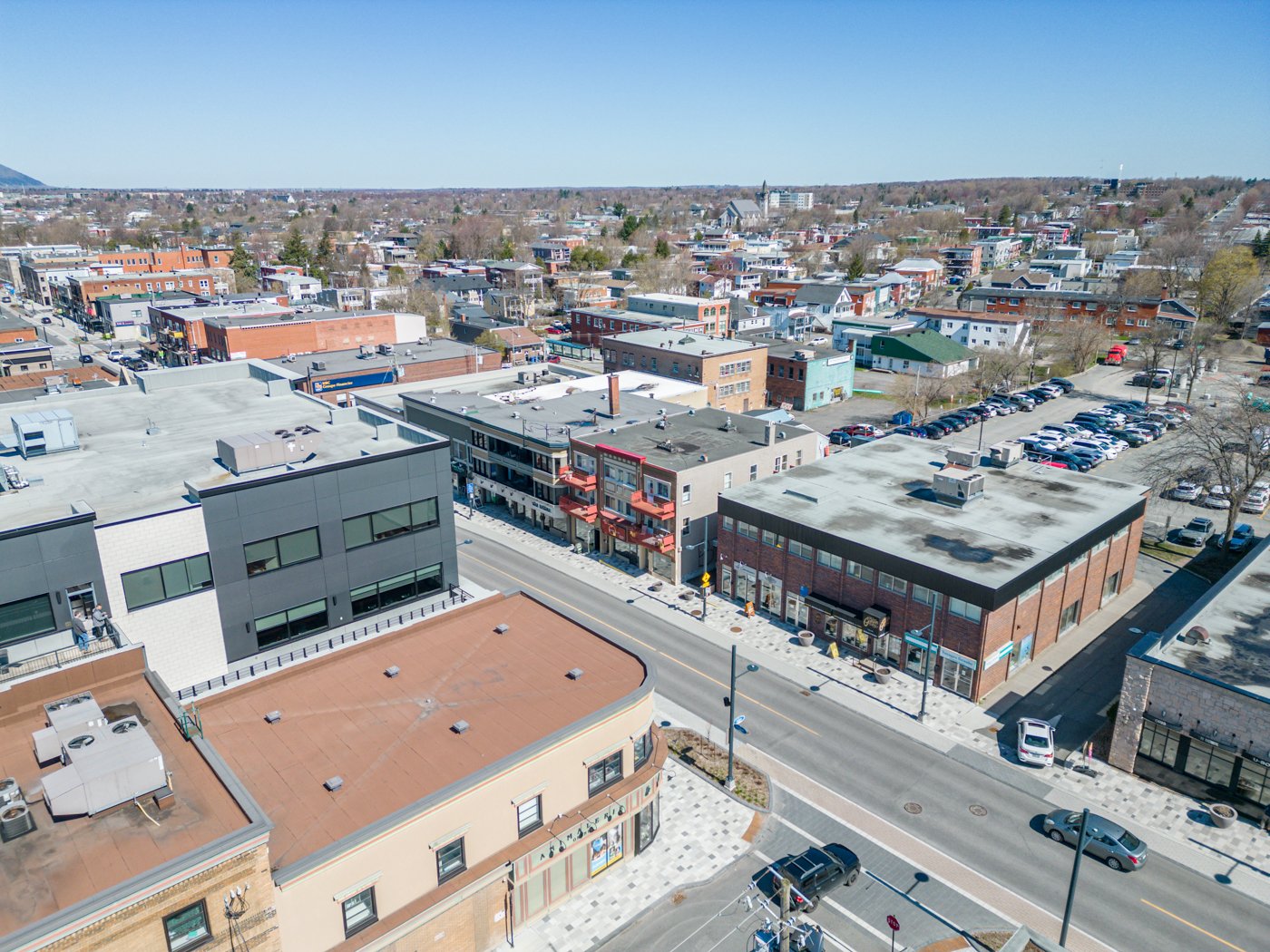
Aerial photo
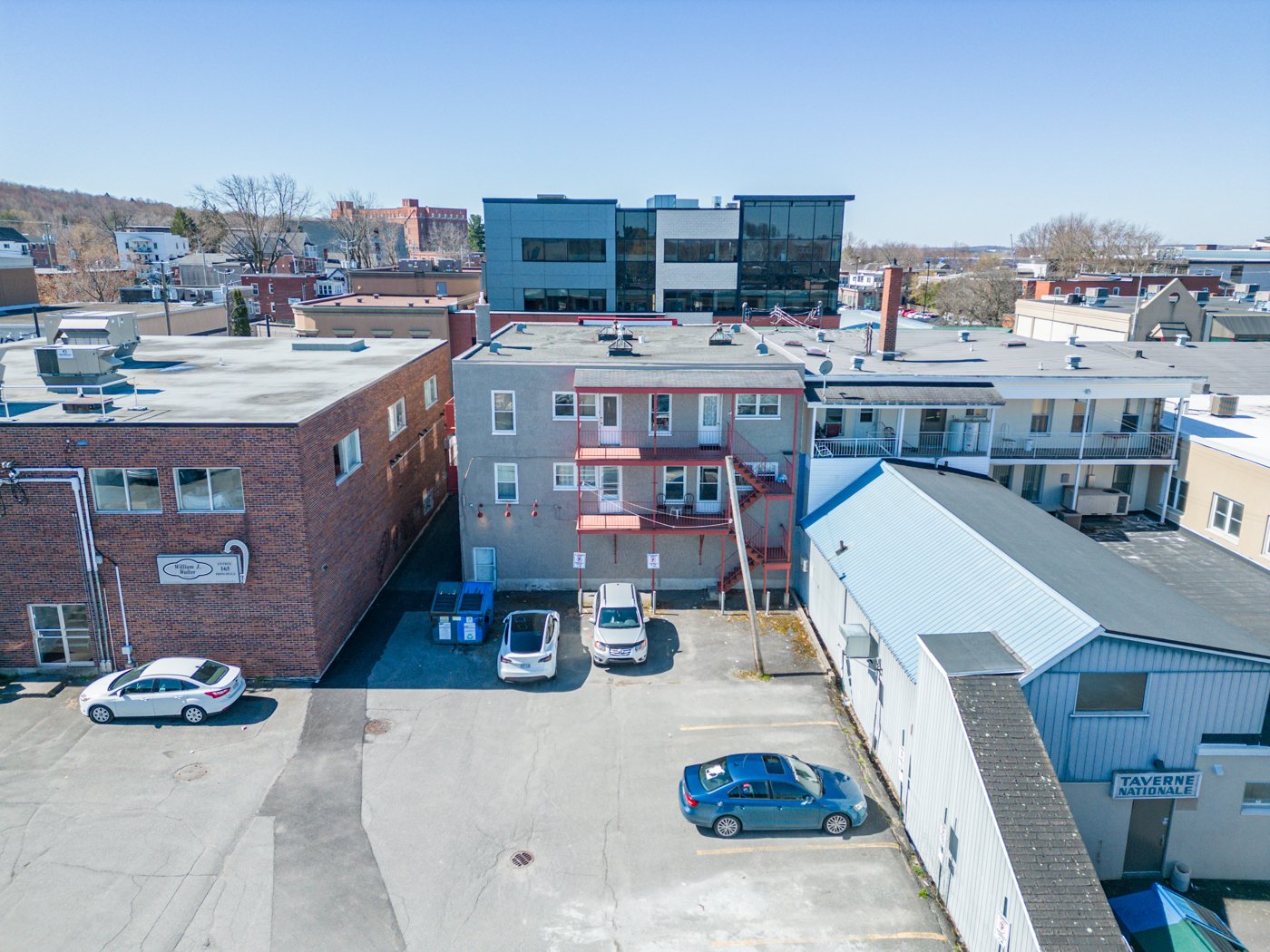
Aerial photo
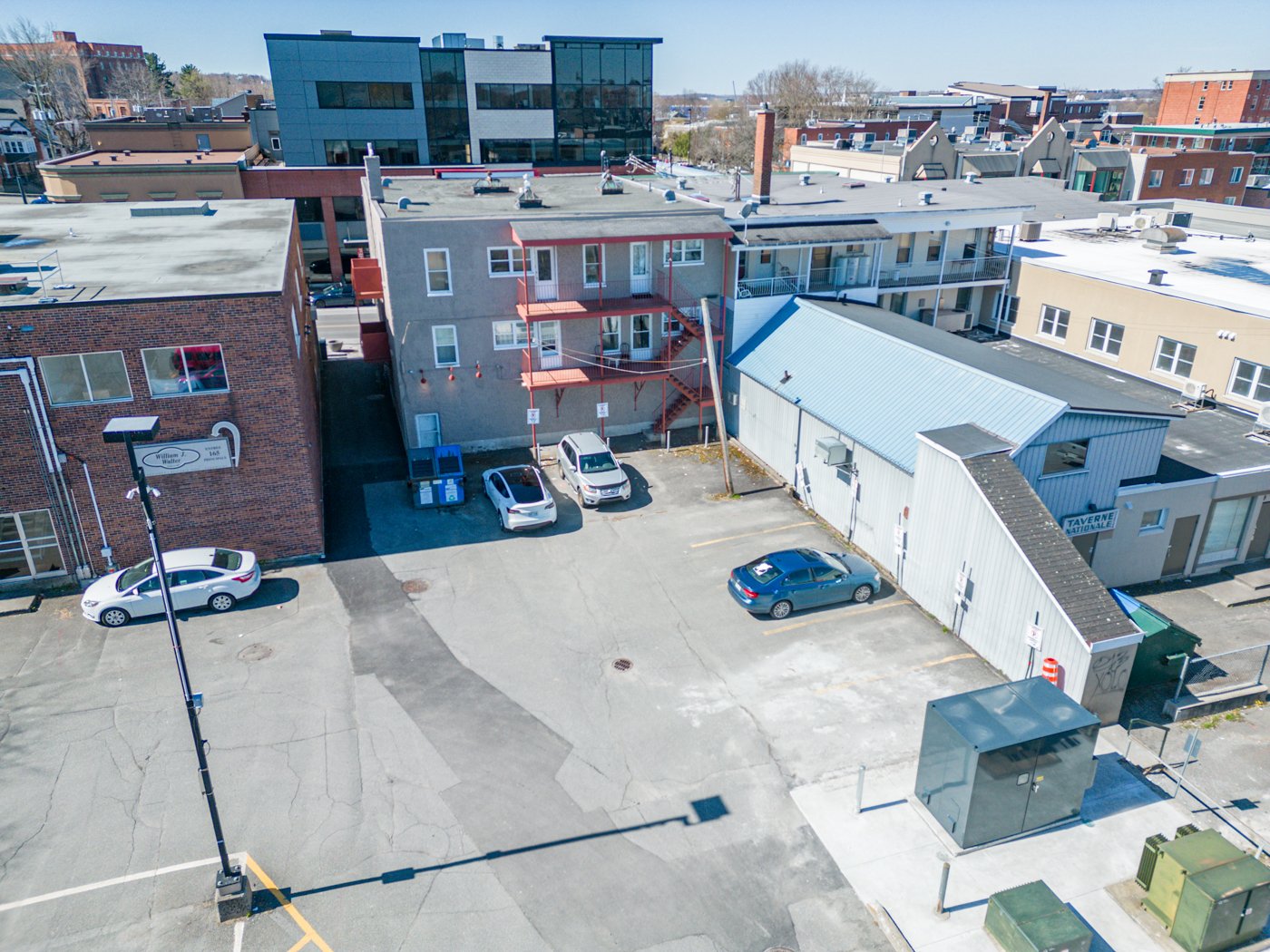
Aerial photo
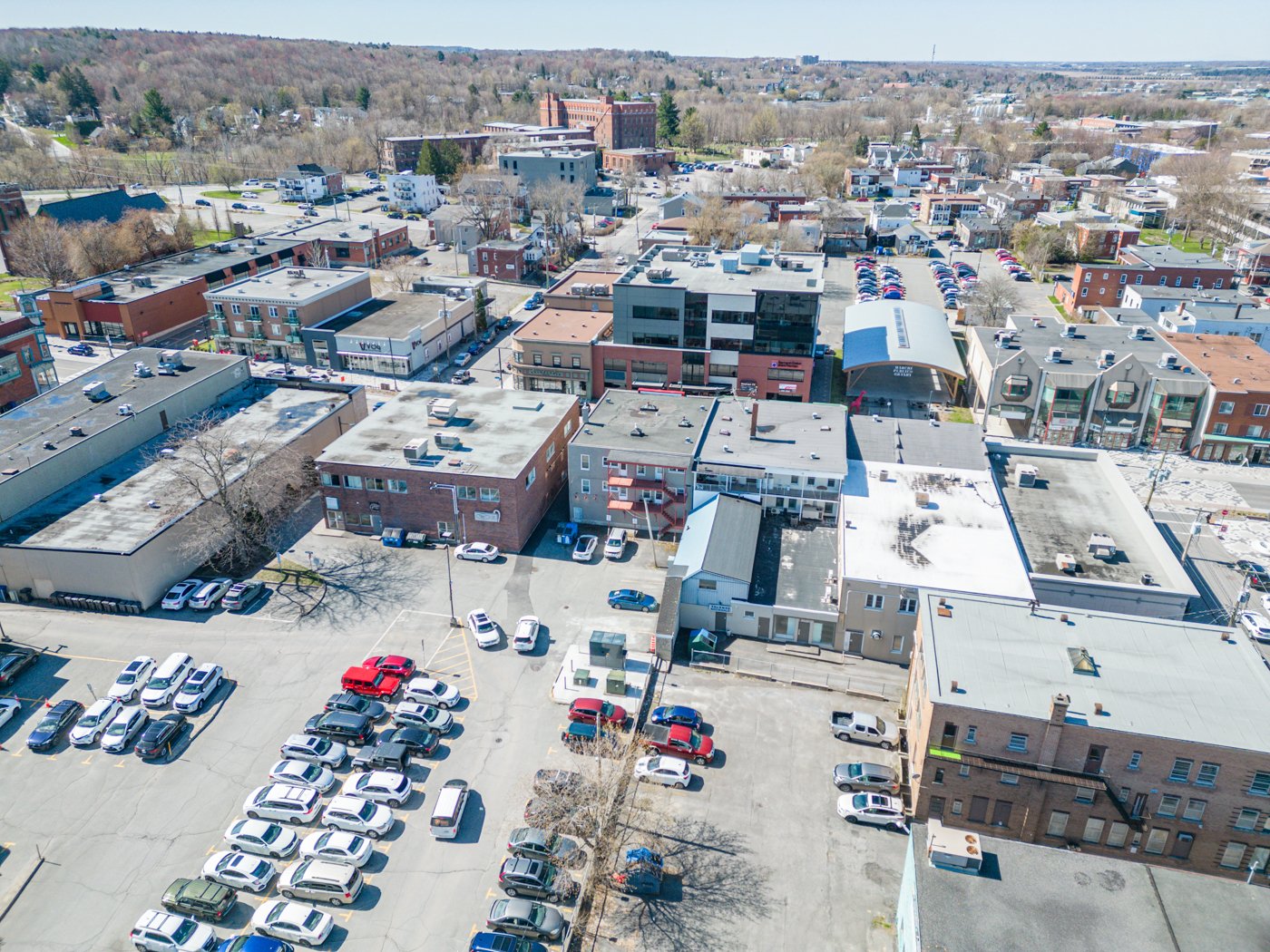
Aerial photo
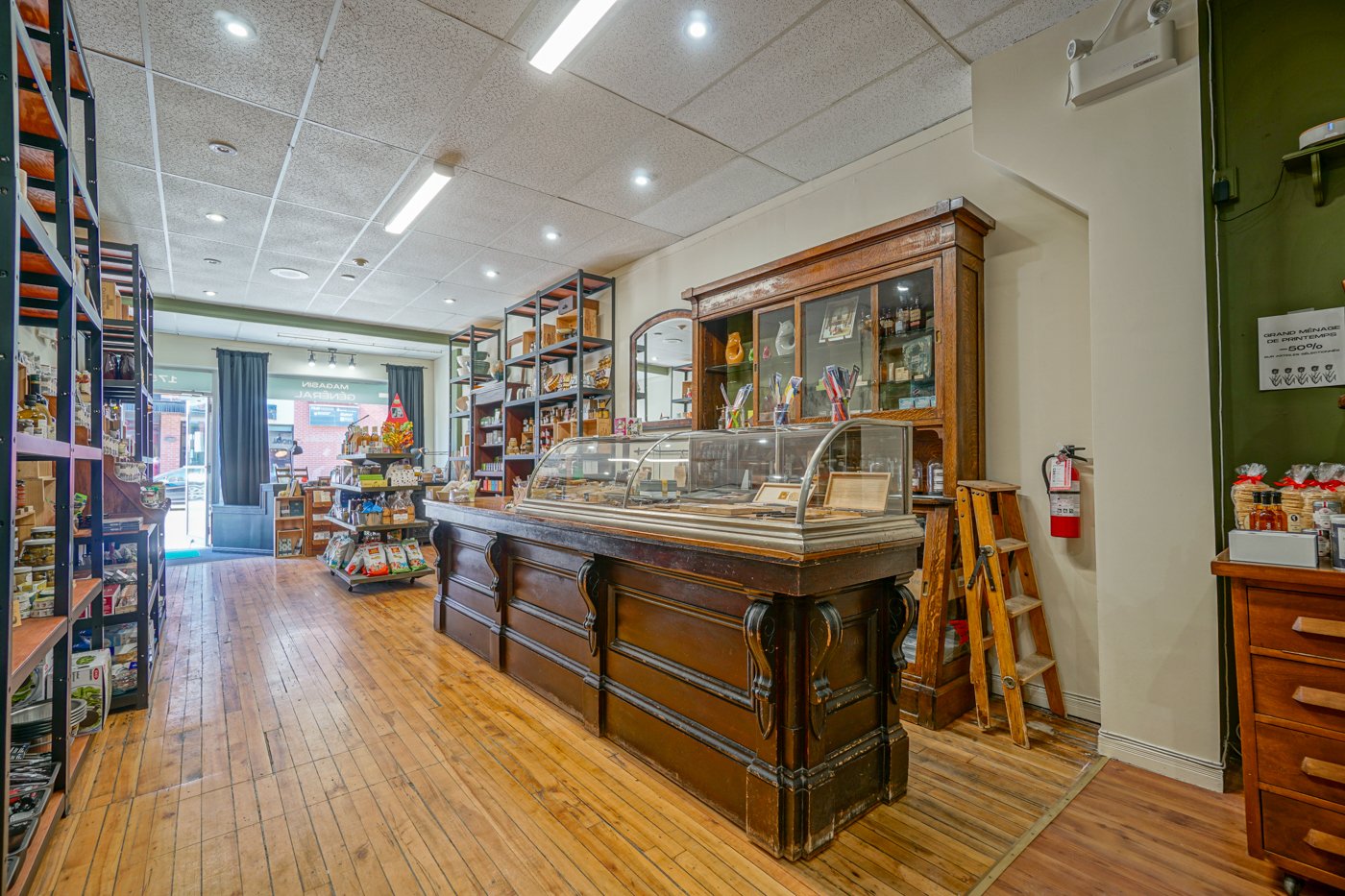
Other
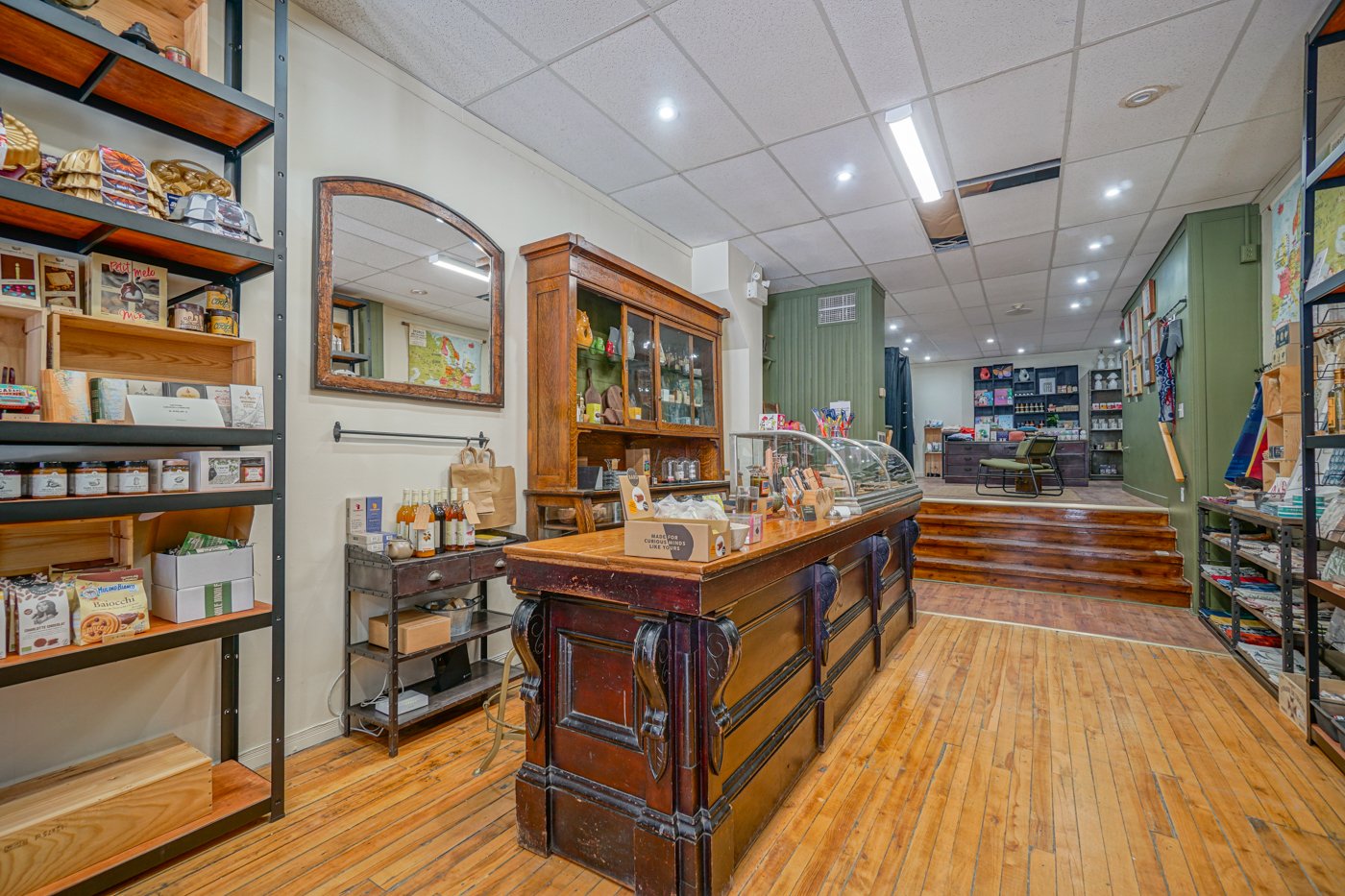
Other
|
|
Description
Inclusions:
Exclusions : N/A
| BUILDING | |
|---|---|
| Type | |
| Style | Detached |
| Dimensions | 13.78x18.03 M |
| Lot Size | 636.36 MC |
| EXPENSES | |
|---|---|
| Insurance | $ 10465 / year |
| Energy cost | $ 9997 / year |
| Municipal Taxes (2024) | $ 13312 / year |
| School taxes (2024) | $ 554 / year |
|
ROOM DETAILS |
|||
|---|---|---|---|
| Room | Dimensions | Level | Flooring |
| N/A | |||
|
CHARACTERISTICS |
|
|---|---|
| Heating system | Hot water |
| Water supply | Municipality |
| Heating energy | Electricity, Natural gas |
| Foundation | Poured concrete |
| Siding | Brick, Stucco |
| Proximity | Highway, Cegep, Golf, Hospital, Park - green area, Elementary school, High school, Public transport, Bicycle path, Daycare centre |
| Basement | Unfinished |
| Sewage system | Municipal sewer |
| Topography | Flat |
| Zoning | Commercial, Residential |
| Roofing | Elastomer membrane |
| Driveway | Asphalt |