166 Rue St Aubin, Châteauguay, QC J6K2S1 $649,000
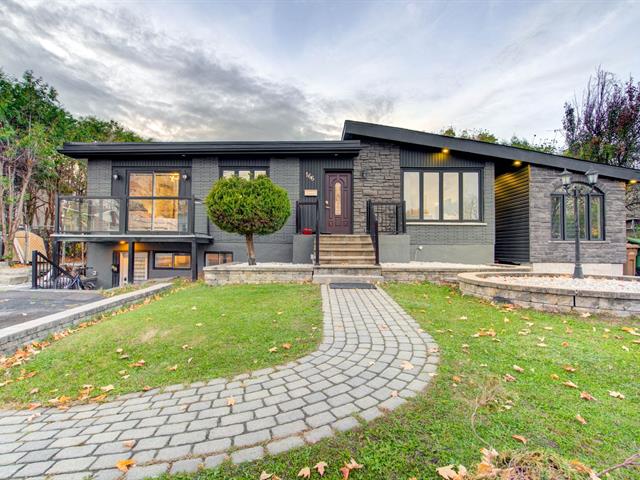
Frontage
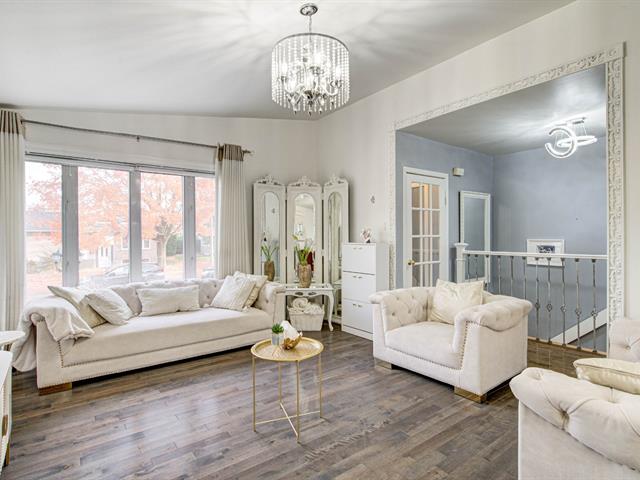
Living room

Living room

Dining room

Family room

Laundry room
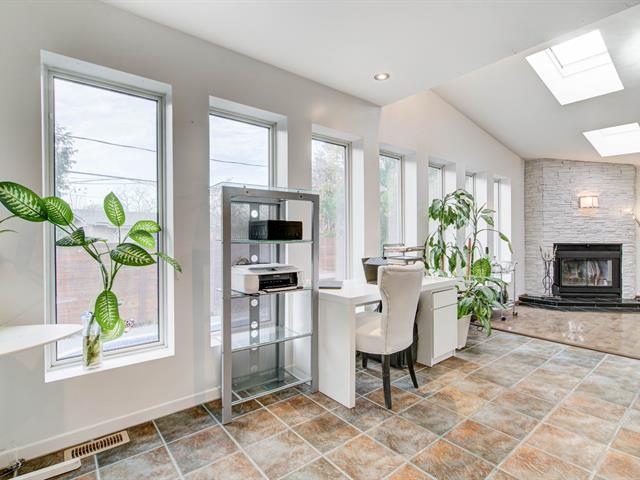
Solarium
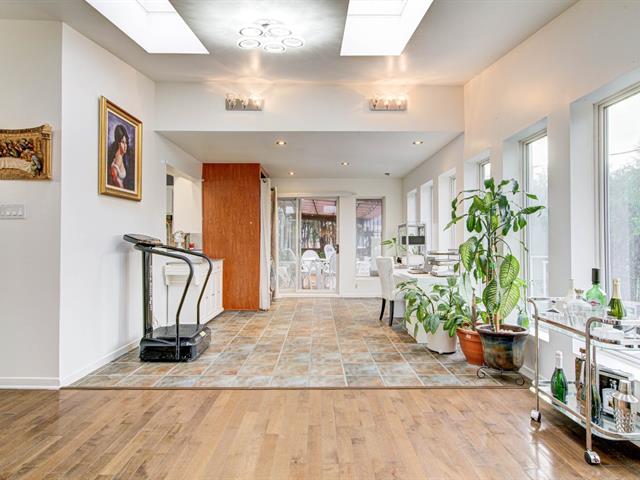
Solarium
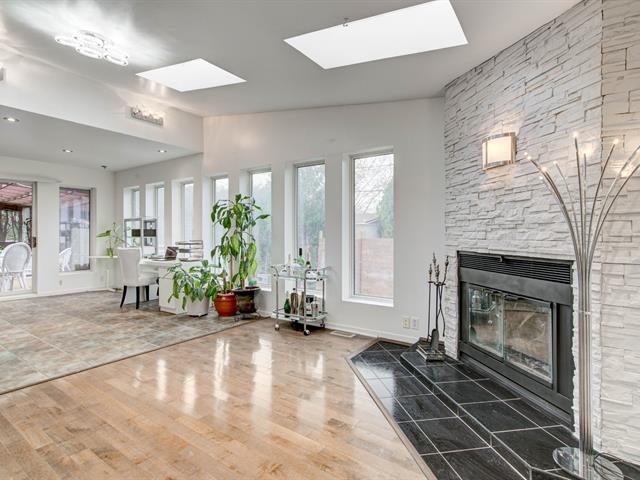
Family room
|
|
Description
occupation date is very flexible, seller willing to rent the house, the pool water heater need welding on pipes
Inclusions: lights, blinds, two heat/AC wall units, central heating thermopompe, central vacuum in ground pool low salt system and accessories, interior spa, exterior spa, shed, 2 refrigerators, 2 washer and driers, built in microwave, a fold away bed, all given without legal warranty
Exclusions : tenants belongings
| BUILDING | |
|---|---|
| Type | Bungalow |
| Style | Detached |
| Dimensions | 0x55 P |
| Lot Size | 6496 PC |
| EXPENSES | |
|---|---|
| Municipal Taxes (2024) | $ 6367 / year |
| School taxes (2024) | $ 357 / year |
|
ROOM DETAILS |
|||
|---|---|---|---|
| Room | Dimensions | Level | Flooring |
| Hallway | 3.5 x 5 P | Ground Floor | Ceramic tiles |
| Primary bedroom | 11.10 x 8.7 P | Basement | Flexible floor coverings |
| Living room | 12.2 x 11.5 P | Basement | Flexible floor coverings |
| Living room | 12.10 x 15.7 P | Ground Floor | Wood |
| Kitchen | 11.5 x 8.3 P | Basement | Flexible floor coverings |
| Dining room | 8.7 x 9.2 P | Ground Floor | Wood |
| Bathroom | 4.4 x 7.0 P | Basement | Ceramic tiles |
| Kitchen | 15.0 x 11.5 P | Ground Floor | Marble |
| Laundry room | 8.4 x 7.0 P | Basement | Flexible floor coverings |
| Family room | 12.1 x 15.11 P | Ground Floor | Ceramic tiles |
| Solarium | 14.11 x 12.3 P | Ground Floor | Ceramic tiles |
| Bedroom | 8.0 x 22.11 P | Ground Floor | Wood |
| Bathroom | 3.2 x 8.2 P | Ground Floor | Wood |
| Primary bedroom | 10.6 x 15.7 P | Ground Floor | Wood |
| Bedroom | 12.2 x 9.0 P | Ground Floor | |
| Bathroom | 15.9 x 9.2 P | Ground Floor | Ceramic tiles |
| Storage | 16.5 x 6.0 P | Basement | Floating floor |
| Bedroom | 17.5 x 13.10 P | Basement | Wood |
| Bedroom | 15.6 x 11.1 P | Basement | Floating floor |
| Bathroom | 7.0 x 5.5 P | Basement | Ceramic tiles |
| Kitchen | 8.8 x 9.8 P | Basement | Ceramic tiles |
|
CHARACTERISTICS |
|
|---|---|
| Landscaping | Fenced, Land / Yard lined with hedges, Patio |
| Cupboard | Wood, Melamine |
| Heating system | Air circulation, Space heating baseboards, Electric baseboard units |
| Water supply | Municipality |
| Heating energy | Electricity |
| Windows | PVC |
| Foundation | Poured concrete |
| Hearth stove | Wood fireplace |
| Rental appliances | Water heater |
| Siding | Brick, Vinyl |
| Distinctive features | Wooded lot: hardwood trees, Intergeneration |
| Pool | Other, Inground |
| Proximity | Highway, Hospital, Park - green area, Elementary school, High school, Public transport, Bicycle path, Cross-country skiing, Daycare centre |
| Bathroom / Washroom | Other, Whirlpool bath-tub, Seperate shower |
| Basement | 6 feet and over, Finished basement, Separate entrance |
| Parking | Outdoor |
| Sewage system | Municipal sewer |
| Roofing | Asphalt shingles, Elastomer membrane |
| Topography | Flat |
| Zoning | Residential |
| Equipment available | Central heat pump, Wall-mounted heat pump, Private balcony |
| Window type | Tilt and turn |
| Driveway | Asphalt |
| Restrictions/Permissions | Smoking not allowed, No pets allowed |