165 Rue Gouin, Châteauguay, QC J6J4V7 $599,999
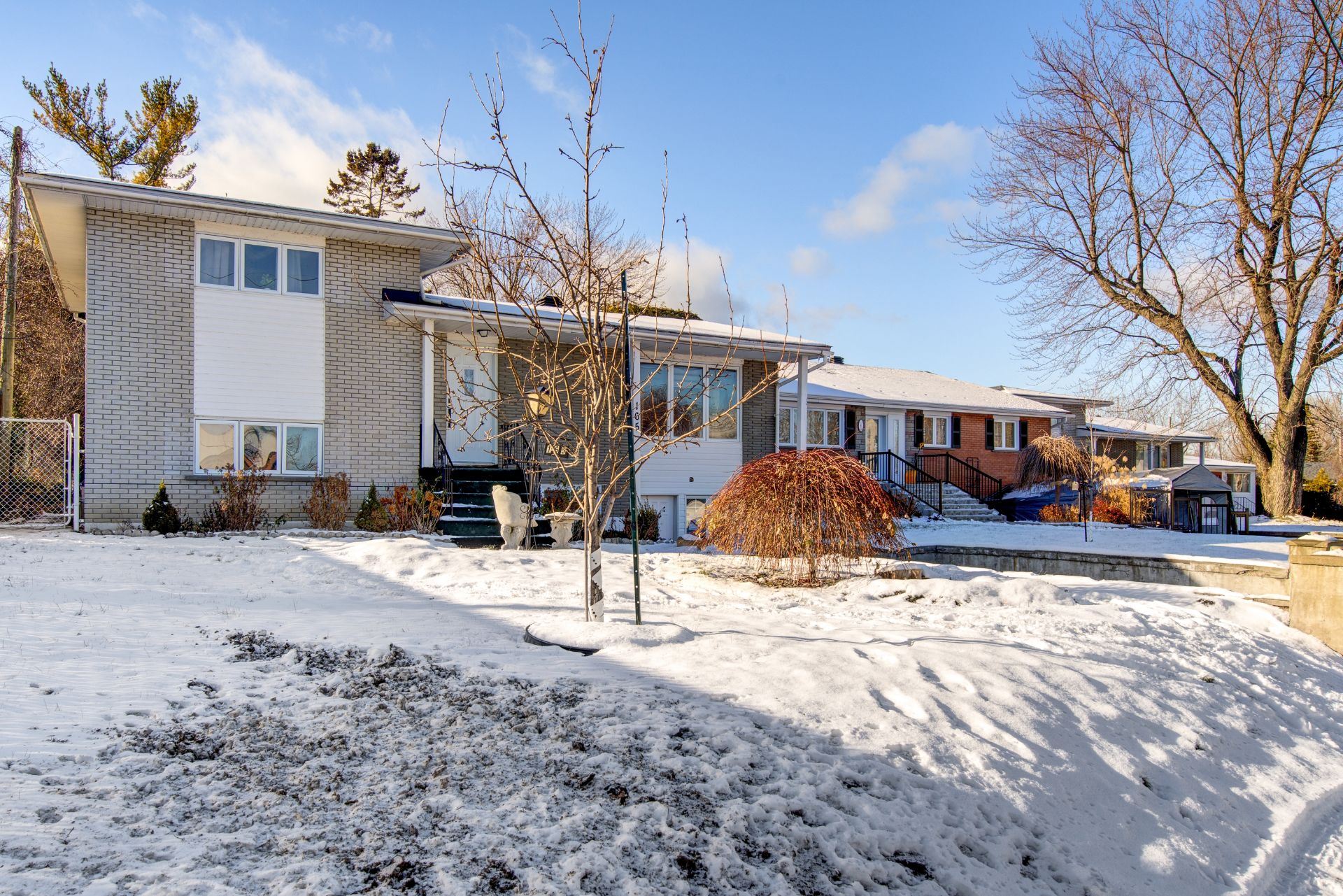
Frontage
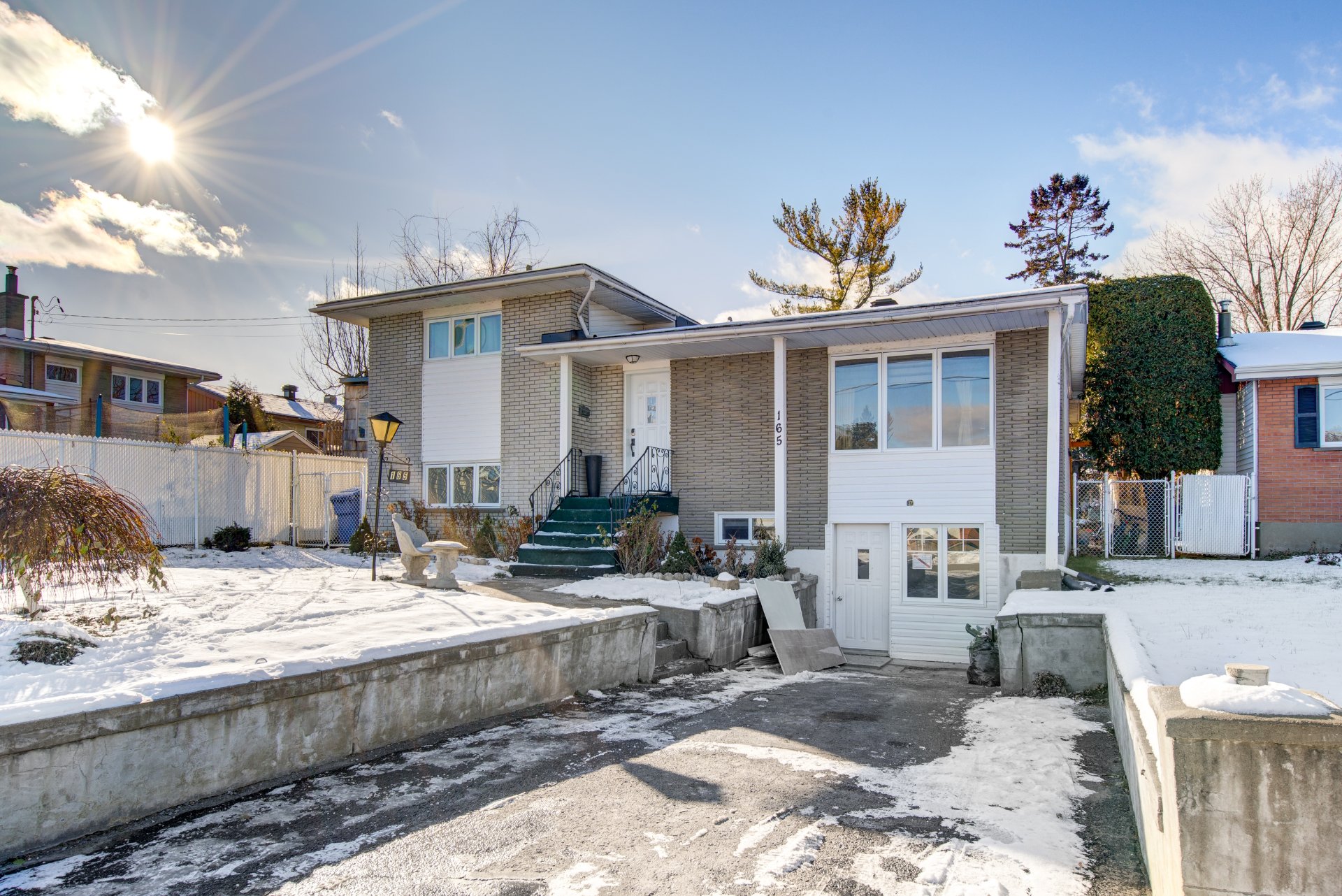
Frontage
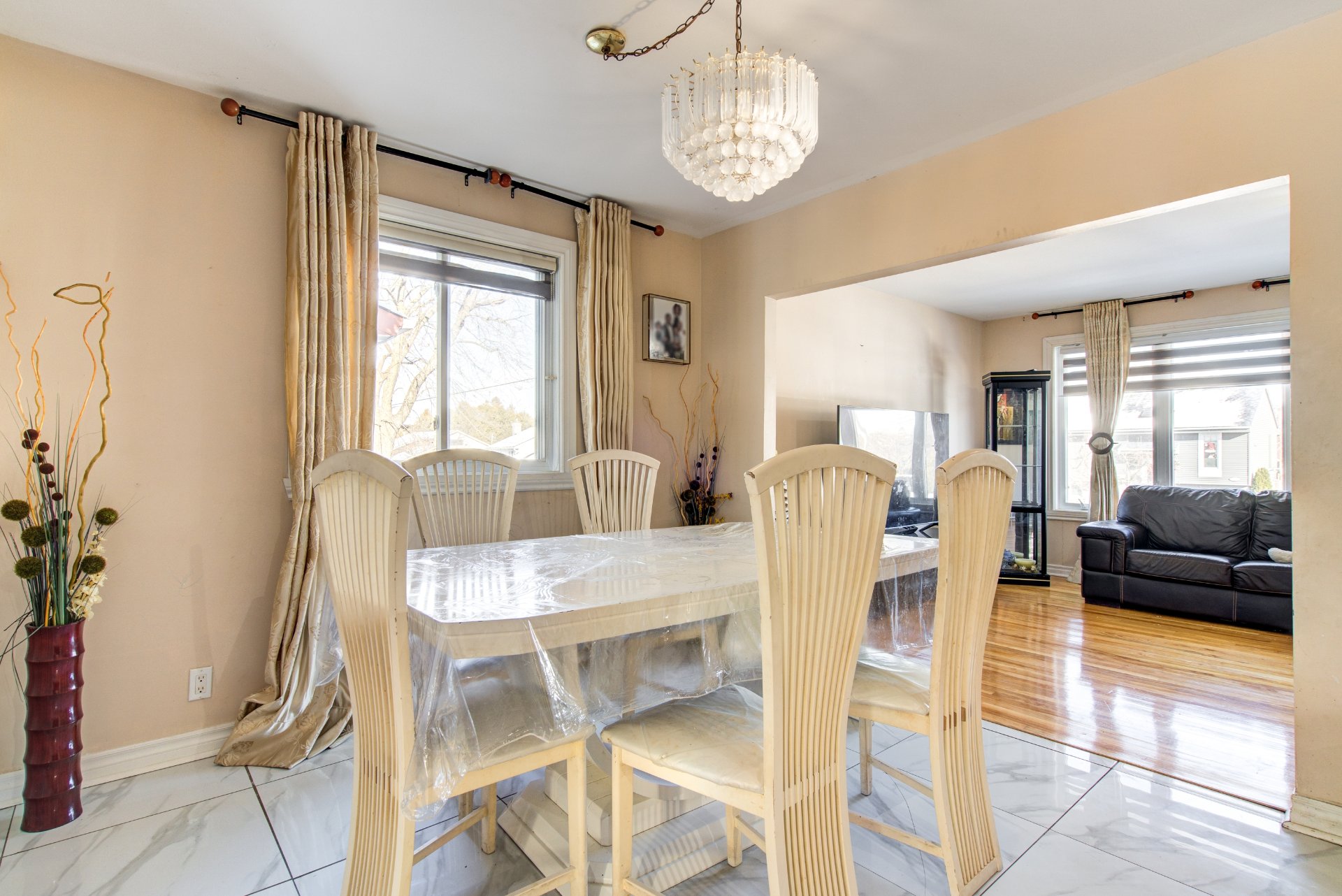
Dining room
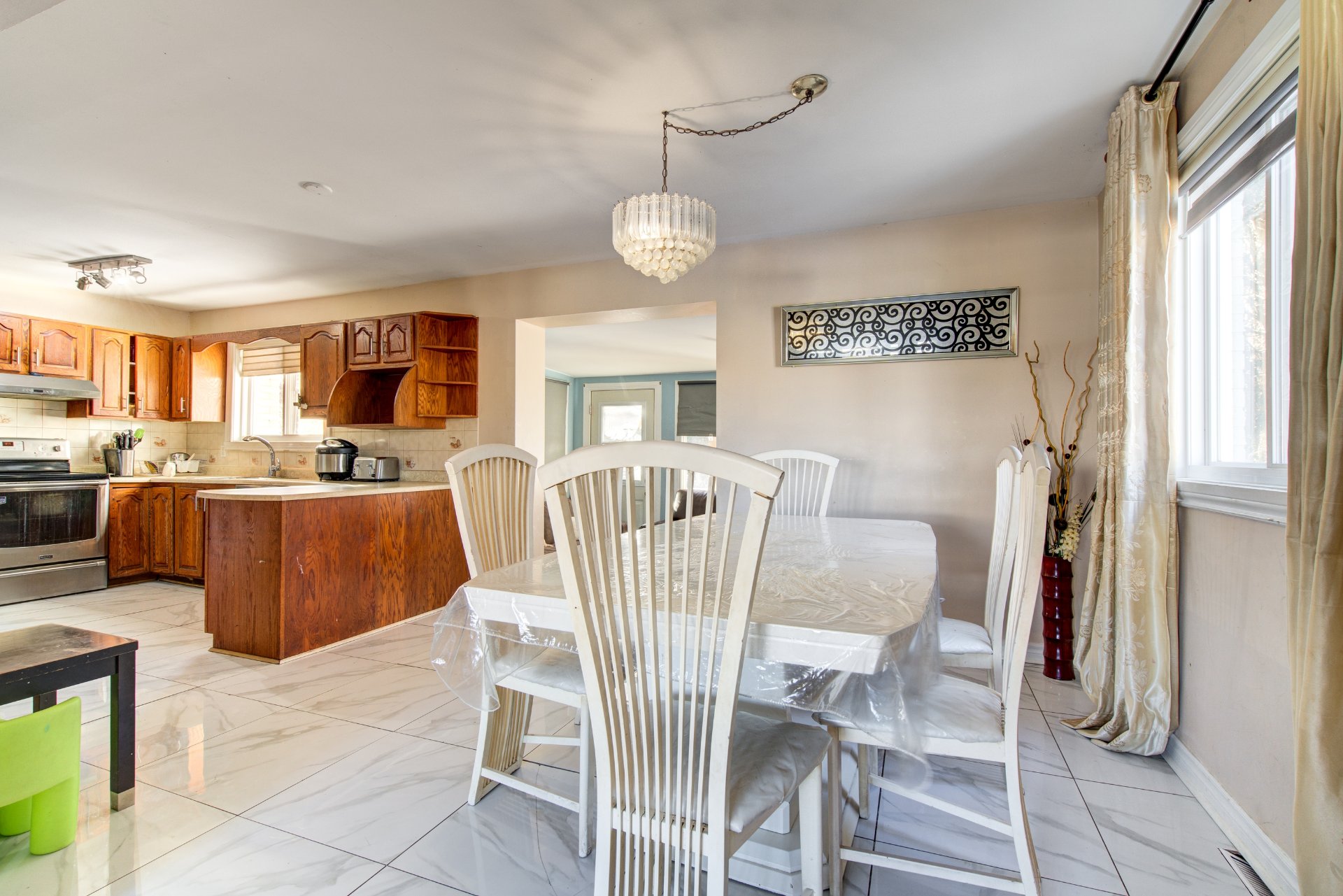
Dining room
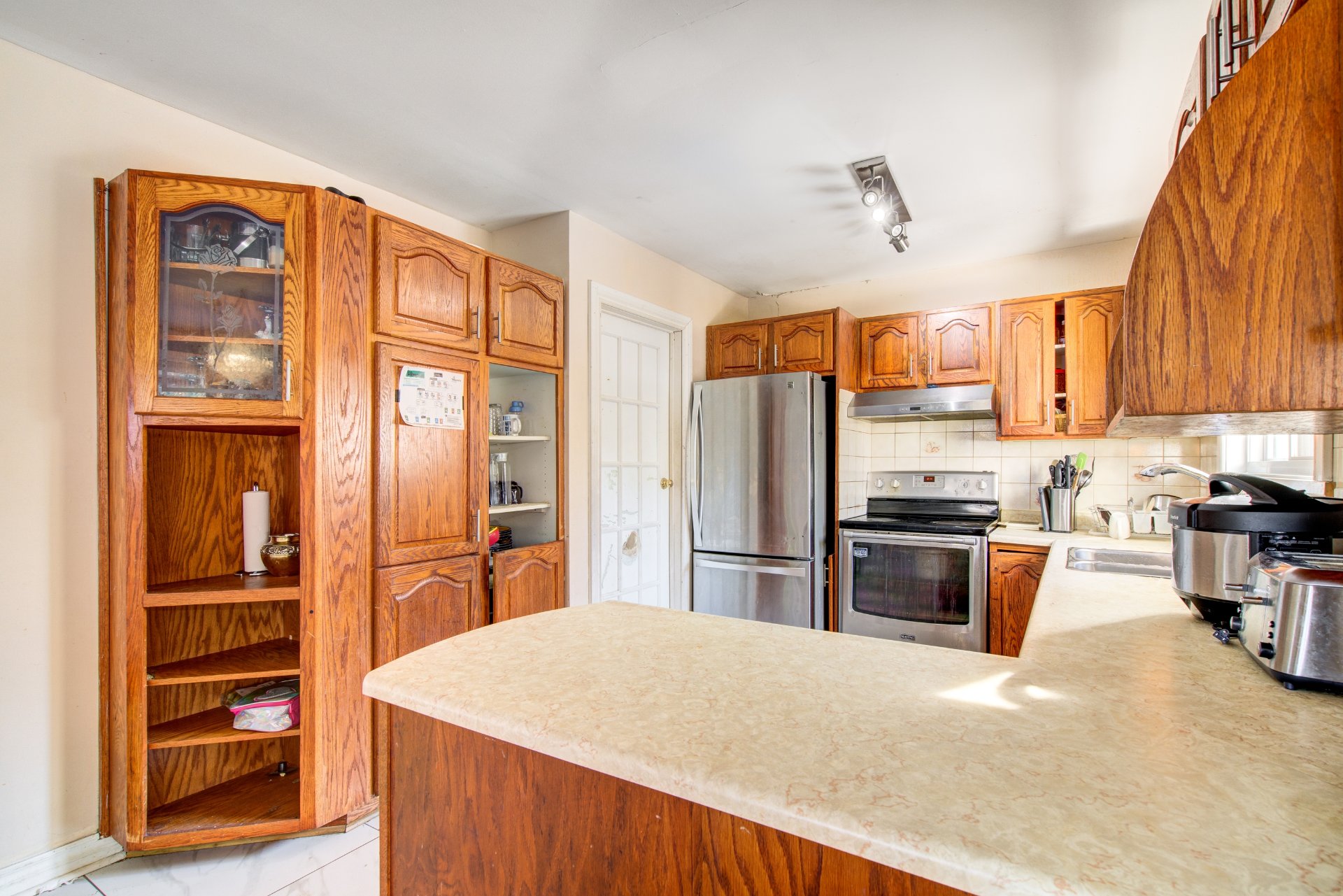
Kitchen
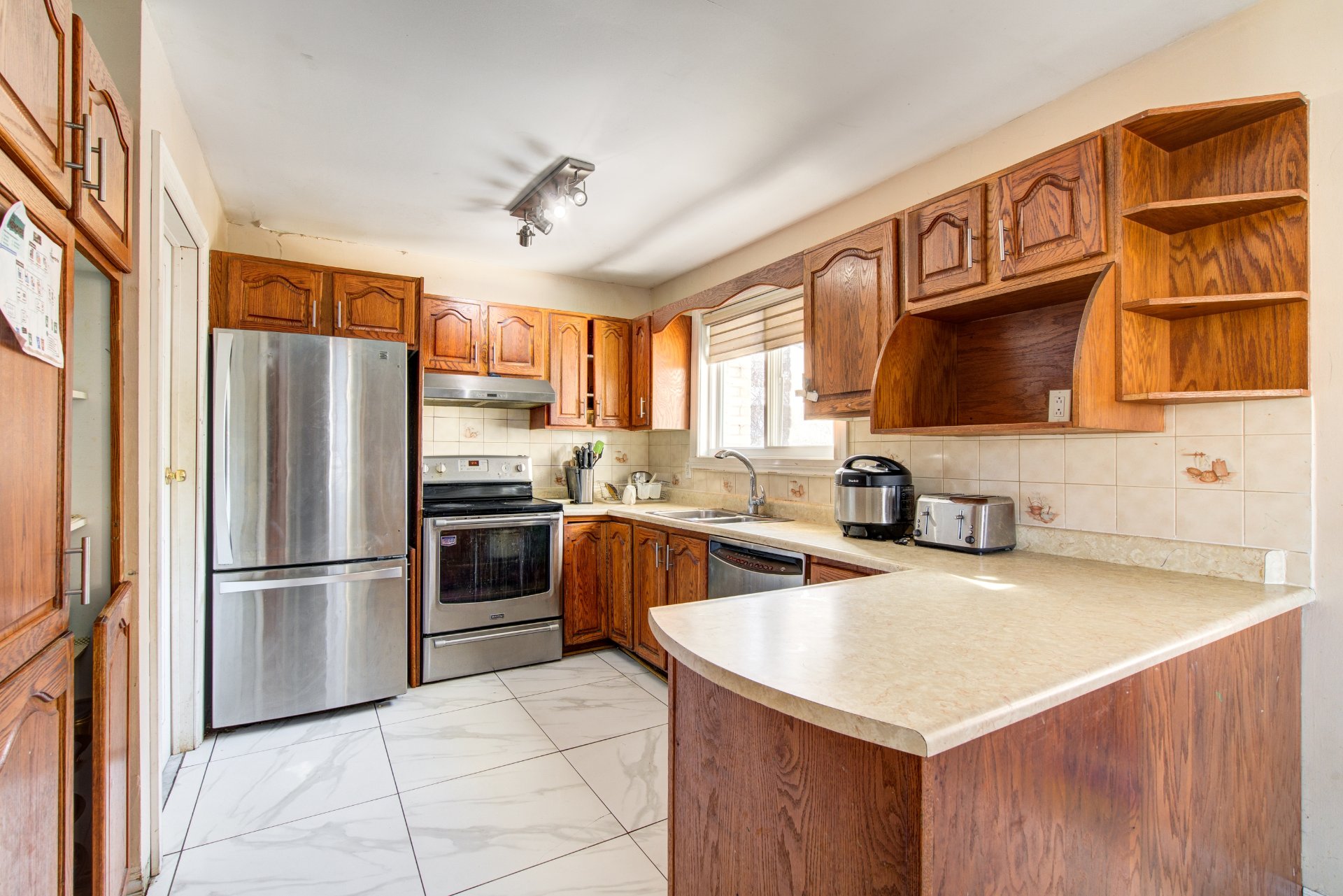
Kitchen
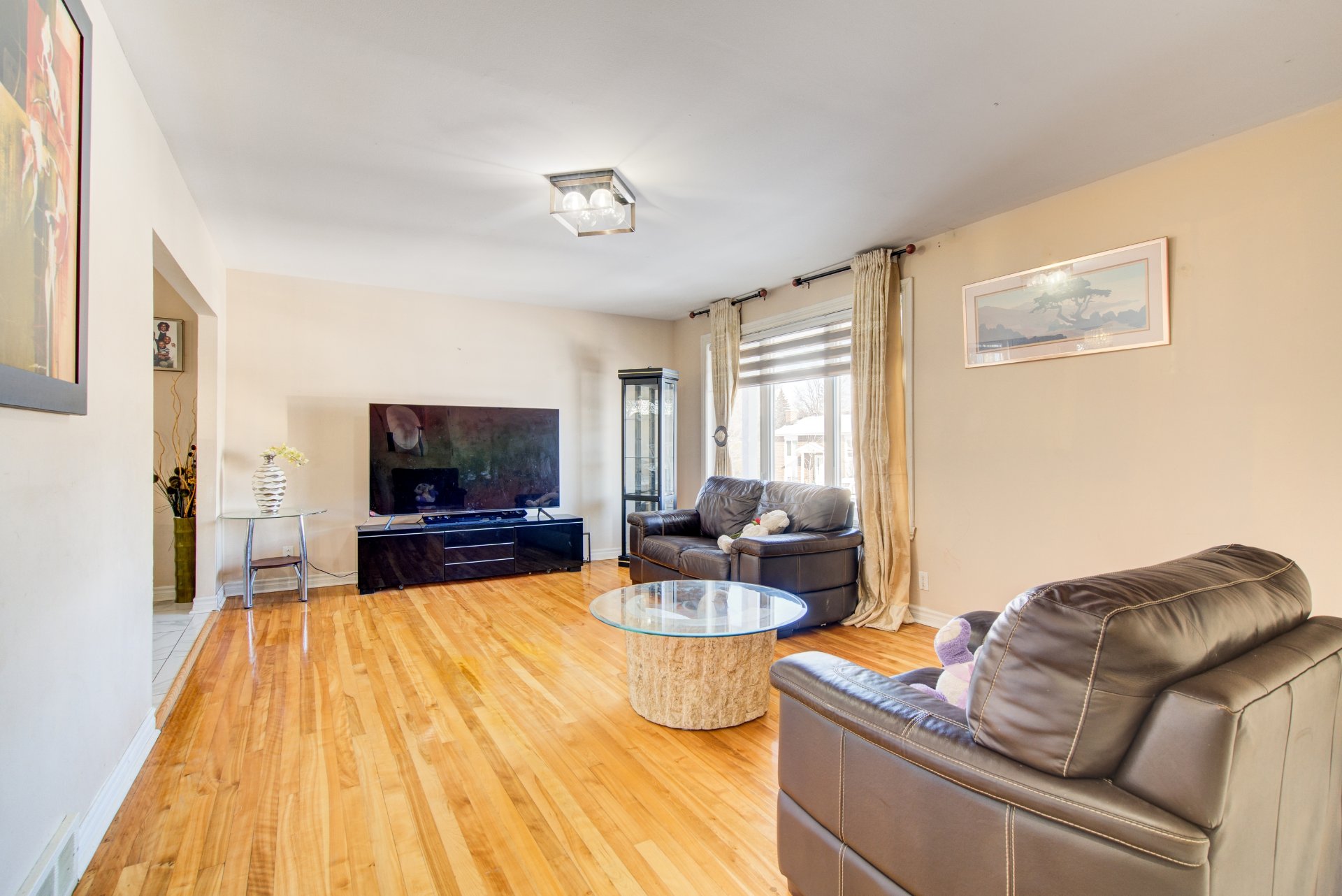
Living room

Living room
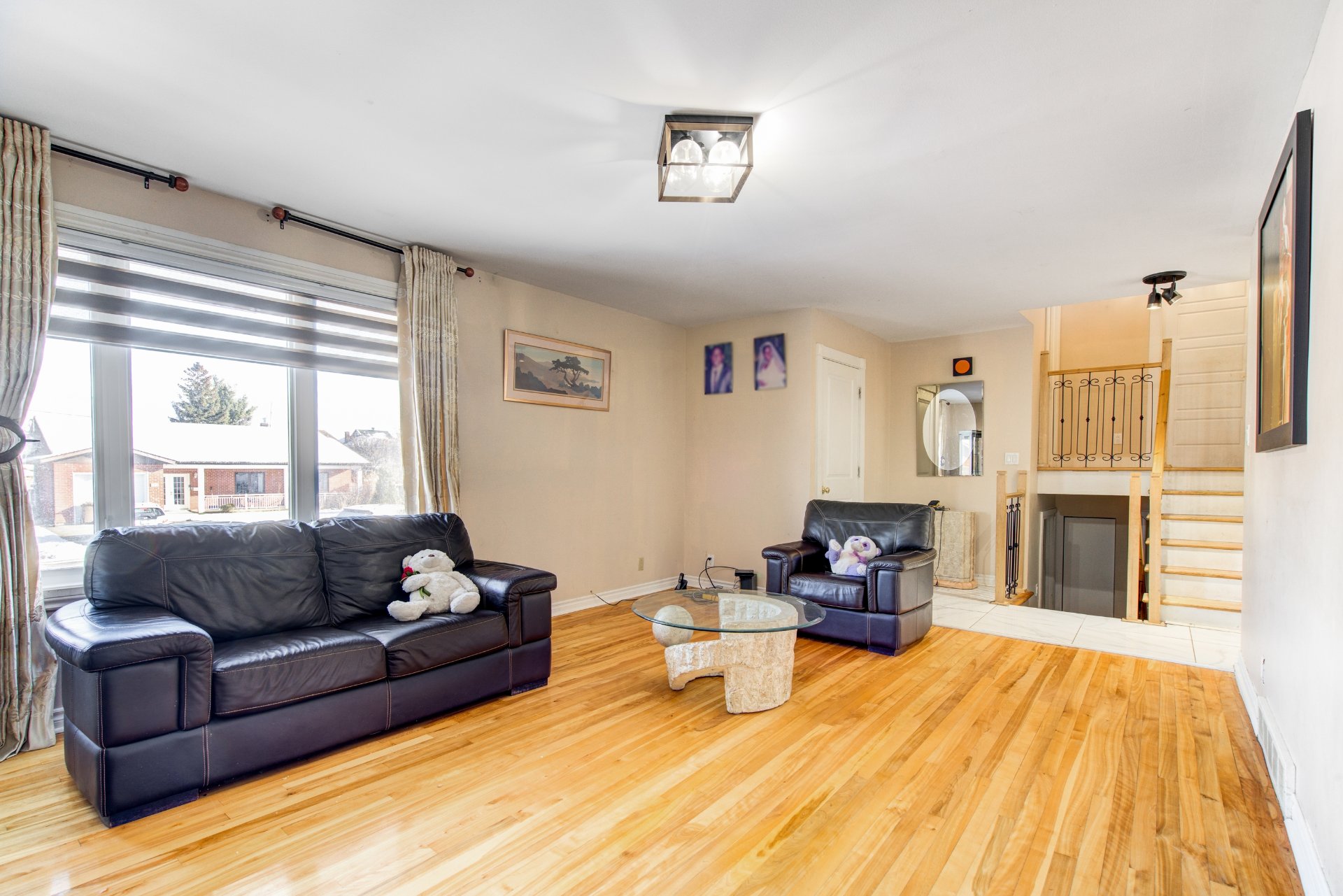
Living room
|
|
Description
Spacious multi-level home nestled in a peaceful neighborhood, perfect for a large family. This charming property boasts 4 bedrooms and 3 bathrooms, including a basement, ensuring plenty of space for everyone. Relax year-round in the bright and inviting solarium. The expansive 8,027-square-foot lot features a generous yard with a shed and an above-ground pool, ideal for outdoor fun. A cozy gazebo provides the perfect setting for memorable gatherings. Currently rented out at 2500$ per month for 4 weeks. Lease can be renewed. Occupation is flexible. Don't miss out-schedule your visit today! See ADDENDUM.
Spacious multi-level home nestled in a peaceful
neighborhood, perfect for a large family. This charming
property boasts 4 bedrooms and 2+1 bathrooms, including a
basement, ensuring plenty of space for everyone. Relax
year-round in the bright and inviting solarium. The
expansive 8,027-square-foot lot features a generous yard
with a shed and an above-ground pool, ideal for outdoor
fun. A cozy gazebo provides the perfect setting for
memorable gatherings. This tranquil retreat offers the
serenity you've been searching for. Don't miss
out--schedule your visit today!
DESCRIPTION:
- Currently rented out at 2500$ per month for 4 weeks.
Lease can be renewed. Occupation is flexible.
- 4 bedrooms
- 2+1 bathrooms (one in the process of being constructed)
- Hot water tank changed in 2022
- Windows changed in 2018
- Ceramic floors in the kitchen
- Basement
- Parking in the driveway for 1 car
- Above ground pool
PROXIMITY:
- Close to the Mercier Bridge
- Close to the 132 highway
- Close to bus stops: 1, 23, 33, 90
- Less than 5 minutes by car to severeal daycares,
including: Service de garde Les petites étoiles
Châteauguay, La Petite Garderie, Garderie Le Nid d'Oiseau
- Less than 5 minutes by car to several Primary schools,
including: École de la Rive, École Notre-Dame de
l'Assomption, Collège Héritage De Châteauguay
- Less than 10 minutes by car to Secondary schools: École
secondaire régionale Howard S. Billings,École
Marguerite-Bourgeois, École Gabrielle-Roy
- 7 minutes away by car to Anna-Laberge Hospital
- Less than 10 minutes by car to Metro, Super C and IGA
grocery stores
- Several restaurants and coffee shops nearby
- Several parks nearby
neighborhood, perfect for a large family. This charming
property boasts 4 bedrooms and 2+1 bathrooms, including a
basement, ensuring plenty of space for everyone. Relax
year-round in the bright and inviting solarium. The
expansive 8,027-square-foot lot features a generous yard
with a shed and an above-ground pool, ideal for outdoor
fun. A cozy gazebo provides the perfect setting for
memorable gatherings. This tranquil retreat offers the
serenity you've been searching for. Don't miss
out--schedule your visit today!
DESCRIPTION:
- Currently rented out at 2500$ per month for 4 weeks.
Lease can be renewed. Occupation is flexible.
- 4 bedrooms
- 2+1 bathrooms (one in the process of being constructed)
- Hot water tank changed in 2022
- Windows changed in 2018
- Ceramic floors in the kitchen
- Basement
- Parking in the driveway for 1 car
- Above ground pool
PROXIMITY:
- Close to the Mercier Bridge
- Close to the 132 highway
- Close to bus stops: 1, 23, 33, 90
- Less than 5 minutes by car to severeal daycares,
including: Service de garde Les petites étoiles
Châteauguay, La Petite Garderie, Garderie Le Nid d'Oiseau
- Less than 5 minutes by car to several Primary schools,
including: École de la Rive, École Notre-Dame de
l'Assomption, Collège Héritage De Châteauguay
- Less than 10 minutes by car to Secondary schools: École
secondaire régionale Howard S. Billings,École
Marguerite-Bourgeois, École Gabrielle-Roy
- 7 minutes away by car to Anna-Laberge Hospital
- Less than 10 minutes by car to Metro, Super C and IGA
grocery stores
- Several restaurants and coffee shops nearby
- Several parks nearby
Inclusions: Furniture in the living room, stove, fridge, light fixtures.
Exclusions : Personal belongings
| BUILDING | |
|---|---|
| Type | Two or more storey |
| Style | Detached |
| Dimensions | 33x42 P |
| Lot Size | 8027 PC |
| EXPENSES | |
|---|---|
| Municipal Taxes (2024) | $ 3920 / year |
| School taxes (2024) | $ 269 / year |
|
ROOM DETAILS |
|||
|---|---|---|---|
| Room | Dimensions | Level | Flooring |
| Living room | 12.9 x 18.3 P | Ground Floor | Wood |
| Kitchen | 11.4 x 10.2 P | Ground Floor | Ceramic tiles |
| Dining room | 12.11 x 10.2 P | Ground Floor | Ceramic tiles |
| Hallway | 3.4 x 3.10 P | Ground Floor | Ceramic tiles |
| Solarium | 15.3 x 7.3 P | Ground Floor | Carpet |
| Bedroom | 13.7 x 12.1 P | Ground Floor | Wood |
| Bedroom | 12.6 x 8.3 P | Ground Floor | Wood |
| Primary bedroom | 13.7 x 10.0 P | 2nd Floor | Wood |
| Bedroom | 12.7 x 8.3 P | 2nd Floor | Wood |
| Bathroom | 4.11 x 5.1 P | Ground Floor | Ceramic tiles |
| Bathroom | 4.10 x 8.6 P | 2nd Floor | Ceramic tiles |
| Other | 7.1 x 4.6 P | Basement | Ceramic tiles |
| Bathroom | 6.1 x 6.3 P | Basement | Ceramic tiles |
| Other | 10.4 x 11.2 P | Basement | Ceramic tiles |
| Other | 13.2 x 11.3 P | Basement | Floating floor |
| Other | 8.1 x 8.3 P | Basement | Concrete |
|
CHARACTERISTICS |
|
|---|---|
| Heating system | Electric baseboard units |
| Water supply | Municipality |
| Heating energy | Electricity |
| Siding | Brick |
| Pool | Above-ground |
| Proximity | Highway, Hospital, Park - green area, Elementary school, High school, Public transport, Bicycle path, Daycare centre |
| Basement | 6 feet and over, Partially finished |
| Parking | Outdoor |
| Sewage system | Municipal sewer |
| Roofing | Asphalt shingles |
| Zoning | Residential |
| Driveway | Asphalt |