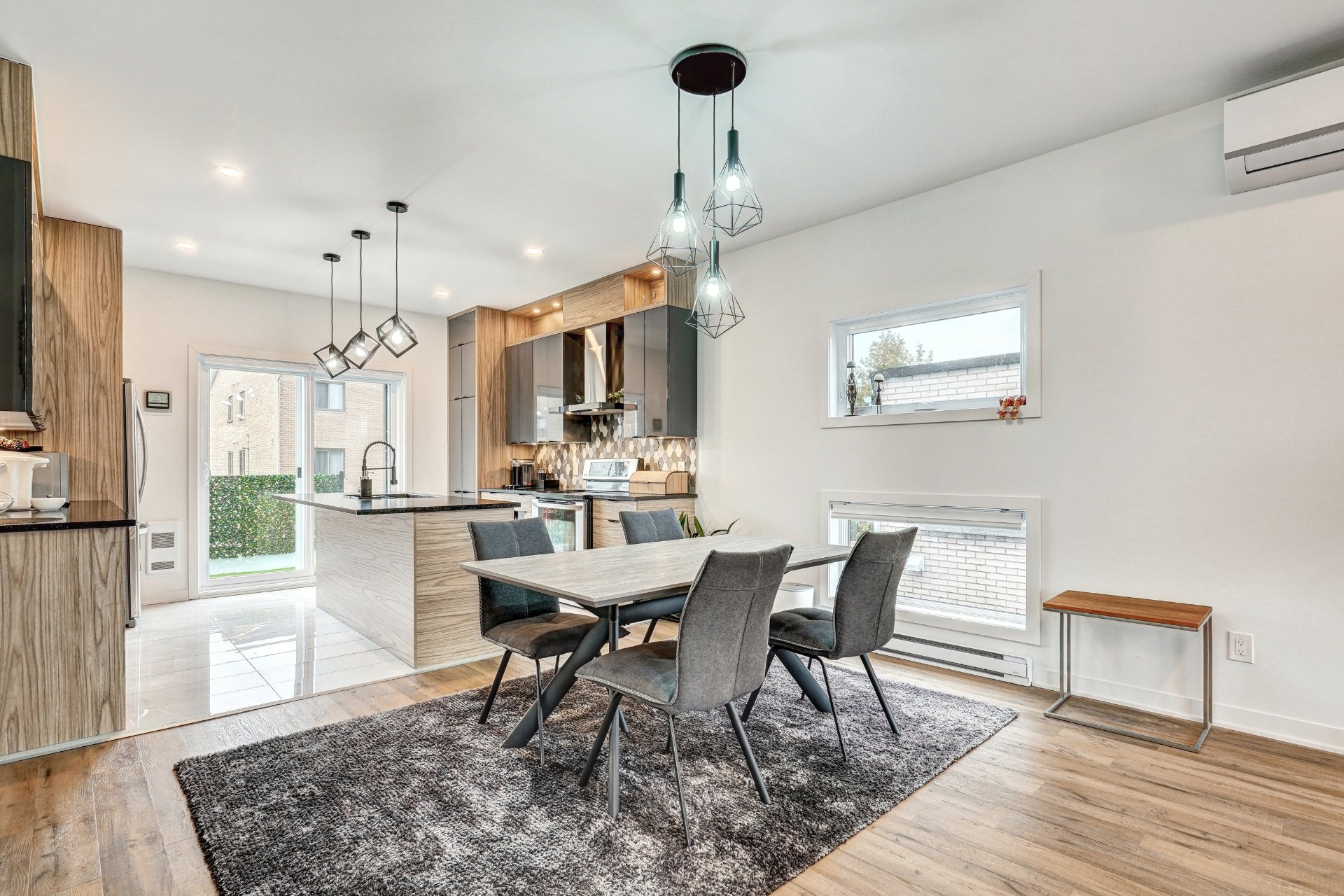1637 Rue Gustave Désourdy, Longueuil (Saint-Hubert), QC J4T1Y5 $1,380,000

Frontage

Patio

Living room

Kitchen

Living room

Overall View

Kitchen

Dining room

Dining room
|
|
Description
Exclusively designed 2020 triplex with a huge 35'x36' (10.67x11m) semi-covered terrace overlooking the city. Very well located, 15 minutes from the REM, it generates more than substantial income: currently S$68,400/year, it will increase to $71,100 upon lease renewal. Excellent tenants, all 3 units are rented. The #1641 (semi-furnished) has its own private access to the terrace and garage equipped with an electric vehicle terminal. Whether you're a future owner-occupier or an investor, comfort, quality and income are guaranteed!
In the La Flèche district, close to all amenities and
easily accessible from Montreal (5 to 8 min from the
Jacques Cartier and Victoria bridges), just 15 min from the
REM, this triplex is located on a quiet, highly
sought-after street.
Exceptional income:
#1637 (basement): rented $1675/month.
#1639 (1st floor): rented $1750/month.
#1641 (2nd floor): rented $2500/month.
Annual income is $71,100.
Details on unit 1641:
In addition to a large 12x10' balcony, it has exclusive
access to the panoramic terrace: partially covered, it has
been designed to accommodate a spa (supporting plans). The
artificial lawn makes it look like summer all year round!
The detached garage with electric door opener and EV
terminal is also reserved , plus 2 outdoor parking spaces
in the driveway. All appliances are included in the rental
price. Wiring already installed for an alarm system and
cameras.
The 3 units are spacious and bright, all equipped with
wall-mounted heat pumps and granite countertops (kitchens
and bathrooms). Units 1637 and 1639 each have an outdoor
shed.
Many invoices are available on request.
If you're looking for peace of mind, this triplex will win
you over with its quality and reliable income.
easily accessible from Montreal (5 to 8 min from the
Jacques Cartier and Victoria bridges), just 15 min from the
REM, this triplex is located on a quiet, highly
sought-after street.
Exceptional income:
#1637 (basement): rented $1675/month.
#1639 (1st floor): rented $1750/month.
#1641 (2nd floor): rented $2500/month.
Annual income is $71,100.
Details on unit 1641:
In addition to a large 12x10' balcony, it has exclusive
access to the panoramic terrace: partially covered, it has
been designed to accommodate a spa (supporting plans). The
artificial lawn makes it look like summer all year round!
The detached garage with electric door opener and EV
terminal is also reserved , plus 2 outdoor parking spaces
in the driveway. All appliances are included in the rental
price. Wiring already installed for an alarm system and
cameras.
The 3 units are spacious and bright, all equipped with
wall-mounted heat pumps and granite countertops (kitchens
and bathrooms). Units 1637 and 1639 each have an outdoor
shed.
Many invoices are available on request.
If you're looking for peace of mind, this triplex will win
you over with its quality and reliable income.
Inclusions: All light fixtures in 3 units, 3 wall-mounted heat pumps, 3 hot-water tanks, garden shed, EV terminal and electric door opener (garage). Lodging 1641: washer-dryer, stove (2024), refrigerator and dishwasher.
Exclusions : N/A
| BUILDING | |
|---|---|
| Type | Triplex |
| Style | Detached |
| Dimensions | 35.1x36.1 P |
| Lot Size | 5033.2 PC |
| EXPENSES | |
|---|---|
| Municipal Taxes (2024) | $ 6549 / year |
| School taxes (2023) | $ 666 / year |
|
ROOM DETAILS |
|||
|---|---|---|---|
| Room | Dimensions | Level | Flooring |
| Living room | 15.3 x 11.8 P | 2nd Floor | |
| Living room | 16 x 8 P | Basement | |
| Living room | 16 x 11 P | 3rd Floor | |
| Dining room | 12.10 x 11.6 P | Basement | |
| Dining room | 13 x 12 P | 3rd Floor | |
| Dining room | 12.2 x 11.6 P | 2nd Floor | |
| Kitchen | 13.6 x 10.6 P | Basement | |
| Kitchen | 13.8 x 10.6 P | 3rd Floor | |
| Kitchen | 13.6 x 10.6 P | 2nd Floor | |
| Primary bedroom | 12.9 x 13.8 P | 2nd Floor | |
| Primary bedroom | 13.8 x 13.8 P | 3rd Floor | |
| Primary bedroom | 12.11 x 13.8 P | Basement | |
| Bedroom | 10 x 12 P | 2nd Floor | |
| Bedroom | 10 x 12 P | Basement | |
| Bedroom | 10.10 x 14.8 P | 3rd Floor | |
| Bathroom | 8 x 9 P | 2nd Floor | |
| Bathroom | 8 x 9 P | Basement | |
| Bathroom | 8 x 9 P | 3rd Floor | |
|
CHARACTERISTICS |
|
|---|---|
| Landscaping | Patio |
| Heating system | Electric baseboard units |
| Water supply | Municipality |
| Windows | PVC |
| Foundation | Poured concrete |
| Garage | Heated, Detached, Single width |
| Siding | Brick, Vinyl |
| Proximity | Highway, Cegep, Hospital, Park - green area, Elementary school, High school, Public transport, Daycare centre, Réseau Express Métropolitain (REM) |
| Bathroom / Washroom | Seperate shower |
| Available services | Fire detector |
| Parking | Garage |
| Sewage system | Municipal sewer |
| Window type | Crank handle |
| Zoning | Residential |
| Equipment available | Ventilation system, Wall-mounted air conditioning, Wall-mounted heat pump |