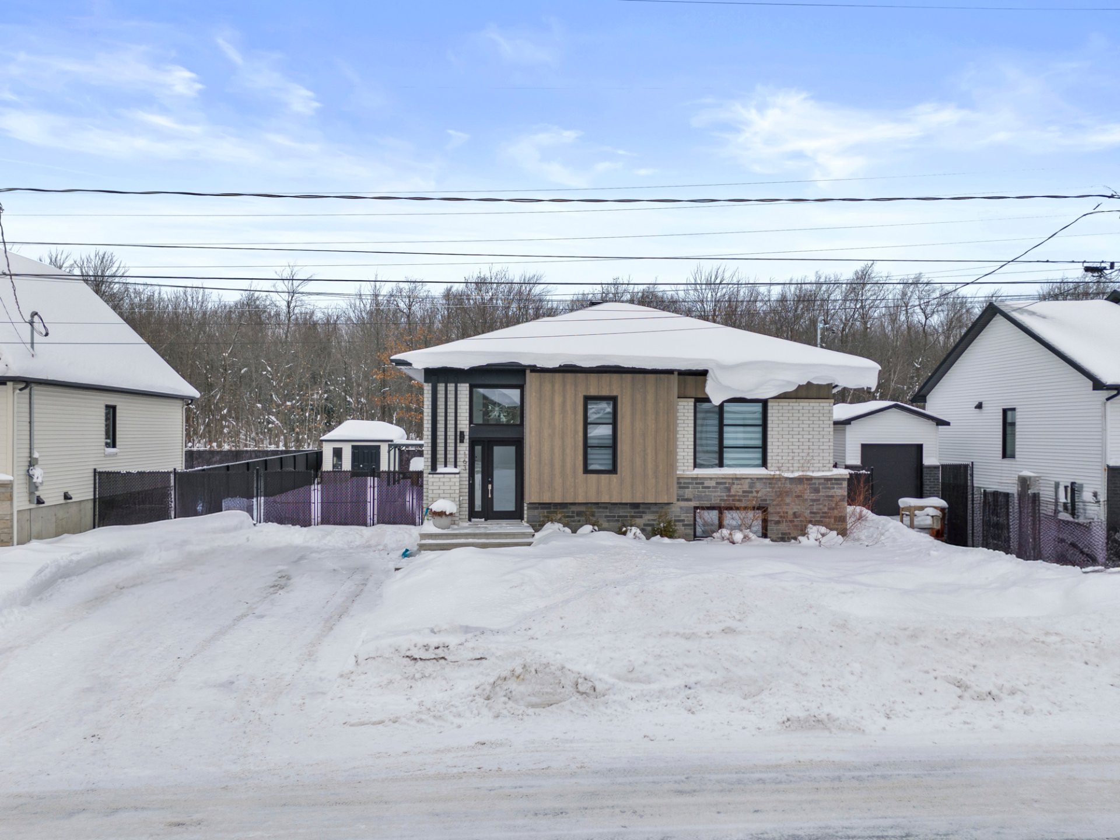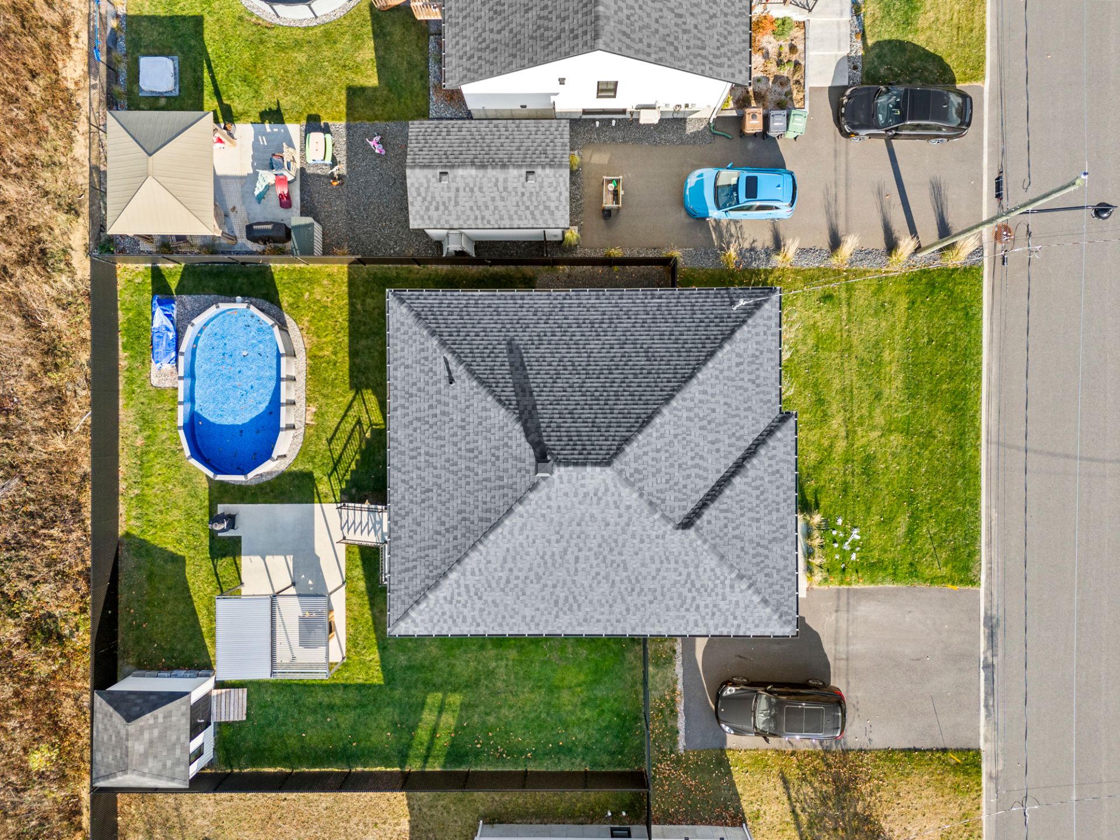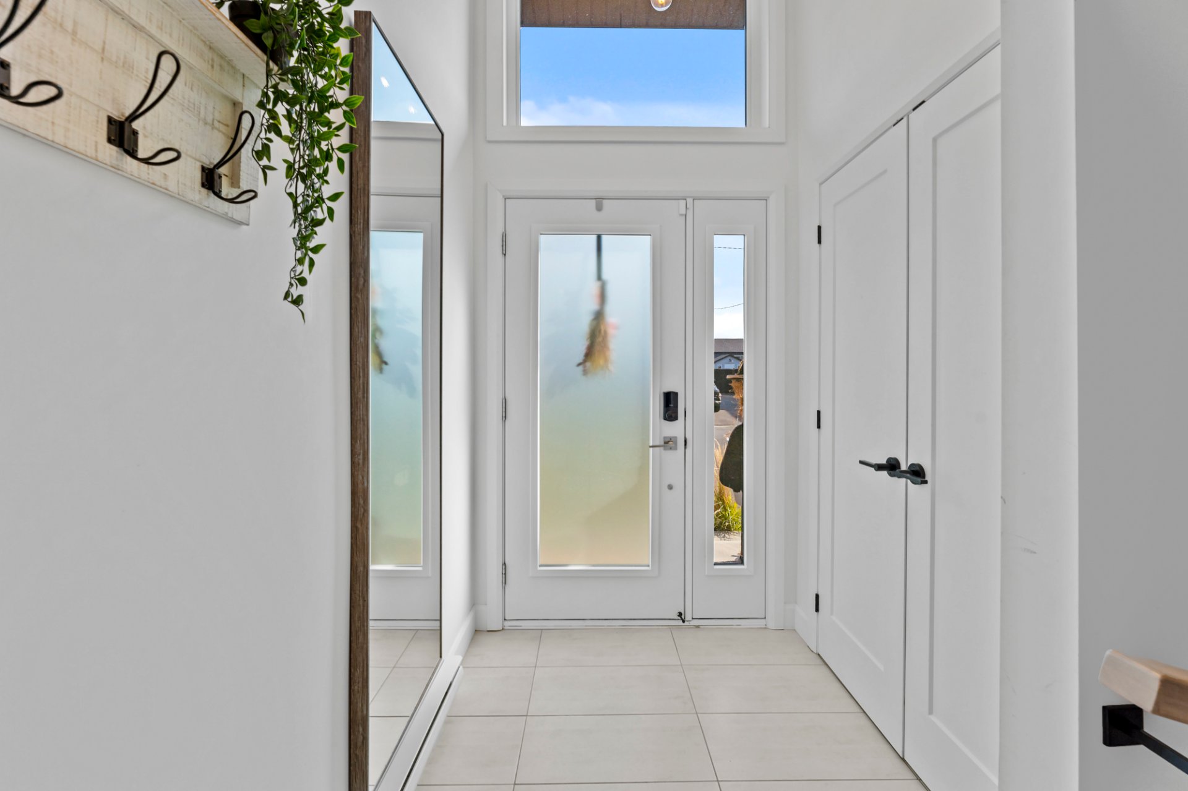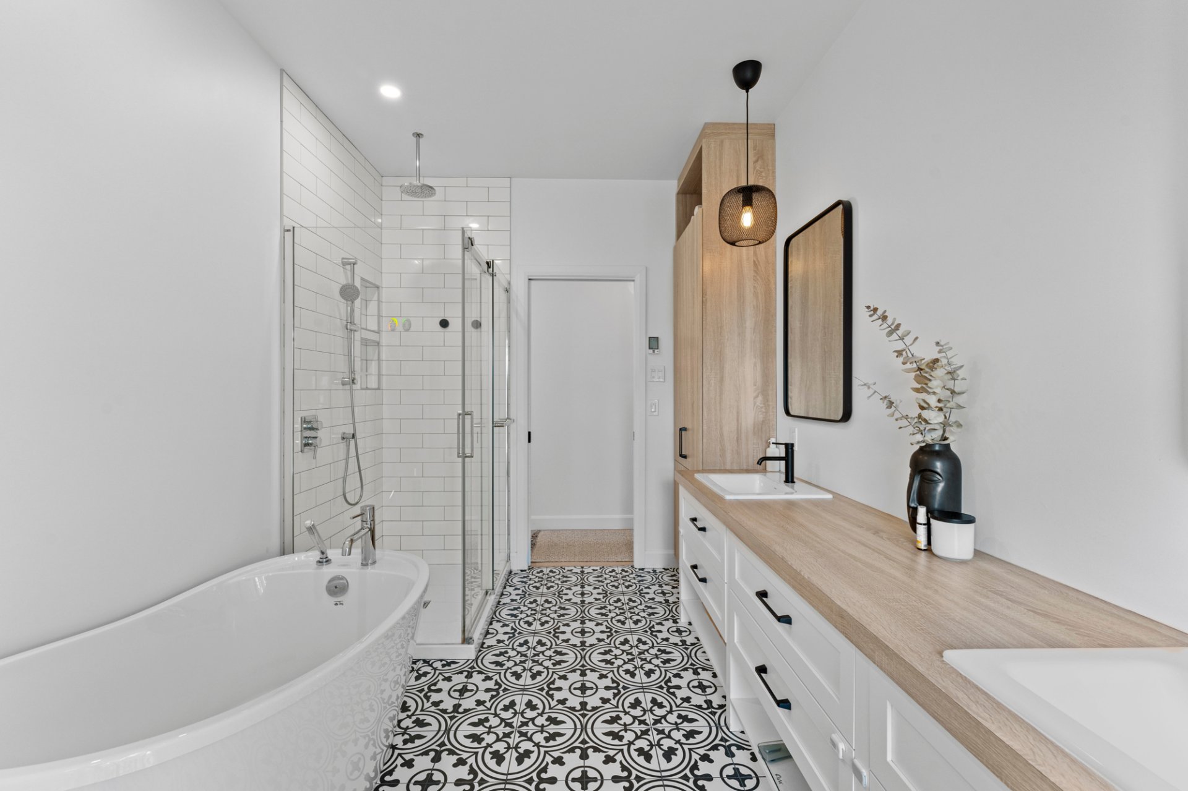163 Rue Plessis, Drummondville, QC J2B6S3 $594,900

Frontage

Frontage

Aerial photo

Exterior entrance

Exterior entrance

Bathroom

Bathroom

Dining room

Dining room
|
|
Description
Hurry for this remarkable bungalow, straight out of your Pinterest inspirations! Completely turnkey, this property offers a fully landscaped backyard with no rear neighbors. Backing onto Marconi forest, you'll also enjoy direct access to walking trails just steps from your door. Inside, enjoy a timeless, contemporary design with exceptional functionality. The open-concept layout, 9-foot ceilings, abundant natural light, and quality materials are integral to this home with 4 bedrooms and 2 bathrooms. Perfectly located, this property meets all your expectations! Covered by GCR and Novoclimat warranties!
---DESCRIPTION---
Hurry for this remarkable bungalow, straight out of your
Pinterest inspirations! Completely turnkey, this property
offers a fully landscaped backyard with no rear neighbors.
Backing onto Marconi forest, you'll also enjoy direct
access to walking trails just steps from your door. Inside,
enjoy a timeless, contemporary design with exceptional
functionality. The open-concept layout, 9-foot ceilings,
abundant natural light, and quality materials are integral
to this home with 4 bedrooms and 2 bathrooms. Perfectly
located, this property meets all your expectations! Covered
by GCR and Novoclimat warranties!
---ADDITIONAL DETAILS---
**Still covered by GCR warranty
**Novoclimat Certified
Interior:
--Split-level entryway with a glass door and
floor-to-ceiling windows. Includes a large closet
--Spacious open-concept living area with living room,
dining room, and kitchen. The kitchen features a large
quartz island with an undermount silgranit sink,
shaker-style cabinet doors extending to the ceiling, a
coffee corner, and a walk-in pantry
--Primary bedroom with wall-mounted heat pump and walk-in
closet
--Fully finished basement with gypsum ceilings and recessed
lighting for a flawless finish
--Two large bathrooms with ample storage
--Main bathroom with freestanding tub, double sink, and
ceramic-glass shower
Exterior:
--Fully fenced lot
--Asphalt driveway
--Landscaped yard
--10x10 shed on a concrete slab with a ramp for easy garden
tool storage
--13x20 concrete slab with pergola
--5x8 concrete balcony
--Trevi oval pool with heater, 12x22
--Black exterior window frames
**The information provided in this listing is for reference
only and may vary. Buyers should verify all
characteristics, dimensions, and related expenses.
Hurry for this remarkable bungalow, straight out of your
Pinterest inspirations! Completely turnkey, this property
offers a fully landscaped backyard with no rear neighbors.
Backing onto Marconi forest, you'll also enjoy direct
access to walking trails just steps from your door. Inside,
enjoy a timeless, contemporary design with exceptional
functionality. The open-concept layout, 9-foot ceilings,
abundant natural light, and quality materials are integral
to this home with 4 bedrooms and 2 bathrooms. Perfectly
located, this property meets all your expectations! Covered
by GCR and Novoclimat warranties!
---ADDITIONAL DETAILS---
**Still covered by GCR warranty
**Novoclimat Certified
Interior:
--Split-level entryway with a glass door and
floor-to-ceiling windows. Includes a large closet
--Spacious open-concept living area with living room,
dining room, and kitchen. The kitchen features a large
quartz island with an undermount silgranit sink,
shaker-style cabinet doors extending to the ceiling, a
coffee corner, and a walk-in pantry
--Primary bedroom with wall-mounted heat pump and walk-in
closet
--Fully finished basement with gypsum ceilings and recessed
lighting for a flawless finish
--Two large bathrooms with ample storage
--Main bathroom with freestanding tub, double sink, and
ceramic-glass shower
Exterior:
--Fully fenced lot
--Asphalt driveway
--Landscaped yard
--10x10 shed on a concrete slab with a ramp for easy garden
tool storage
--13x20 concrete slab with pergola
--5x8 concrete balcony
--Trevi oval pool with heater, 12x22
--Black exterior window frames
**The information provided in this listing is for reference
only and may vary. Buyers should verify all
characteristics, dimensions, and related expenses.
Inclusions: Pergola, window coverings, two wall-mounted heat pumps, pool equipment and accessories.
Exclusions : Owners' personal belongings, bathroom and entryway mirrors.
| BUILDING | |
|---|---|
| Type | Bungalow |
| Style | Detached |
| Dimensions | 11.76x10.16 M |
| Lot Size | 582.6 MC |
| EXPENSES | |
|---|---|
| Municipal Taxes (2024) | $ 4344 / year |
| School taxes (2024) | $ 265 / year |
|
ROOM DETAILS |
|||
|---|---|---|---|
| Room | Dimensions | Level | Flooring |
| Hallway | 1.49 x 2.85 M | Ground Floor | Ceramic tiles |
| Bathroom | 2.31 x 4.18 M | Ground Floor | Ceramic tiles |
| Primary bedroom | 4.71 x 3.62 M | Ground Floor | Floating floor |
| Walk-in closet | 1.42 x 2.50 M | Ground Floor | Floating floor |
| Bedroom | 3.37 x 3.15 M | Ground Floor | Floating floor |
| Kitchen | 5.86 x 2.78 M | Ground Floor | Floating floor |
| Other | 1.6 x 2.16 M | Ground Floor | Floating floor |
| Dining room | 5.86 x 3.38 M | Ground Floor | Floating floor |
| Living room | 3.66 x 4.2 M | Ground Floor | Floating floor |
| Family room | 5.66 x 7.70 M | Basement | Floating floor |
| Bedroom | 3.81 x 4.54 M | Basement | Floating floor |
| Storage | 3.56 x 2.32 M | Basement | Concrete |
| Bedroom | 4.52 x 2.98 M | Basement | Floating floor |
| Bathroom | 2.32 x 4.29 M | Basement | Ceramic tiles |
| Storage | 2.28 x 3.83 M | Basement | Concrete |
|
CHARACTERISTICS |
|
|---|---|
| Landscaping | Fenced |
| Heating system | Electric baseboard units, Radiant |
| Water supply | Municipality |
| Heating energy | Electricity |
| Equipment available | Central vacuum cleaner system installation, Alarm system, Ventilation system, Wall-mounted heat pump |
| Windows | PVC |
| Foundation | Poured concrete |
| Siding | Brick, Stone |
| Distinctive features | No neighbours in the back |
| Pool | Heated, Above-ground |
| Proximity | Hospital, Park - green area, Elementary school, High school, Public transport, Bicycle path, Daycare centre |
| Bathroom / Washroom | Seperate shower |
| Basement | 6 feet and over, Finished basement |
| Parking | Outdoor |
| Sewage system | Municipal sewer |
| Window type | Crank handle |
| Roofing | Asphalt shingles |
| Topography | Flat |
| Zoning | Residential |
| Driveway | Asphalt |
| Energy efficiency | Novoclimat certification |