1618 Rue Cartier, Longueuil (Le Vieux-Longueuil), QC J4K4E1 $450,000
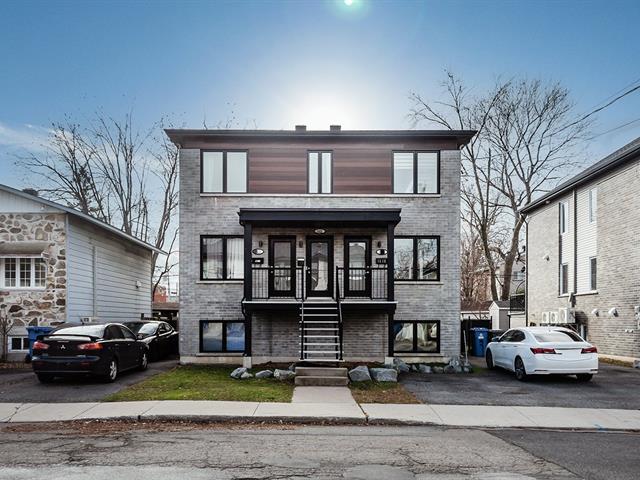
Frontage
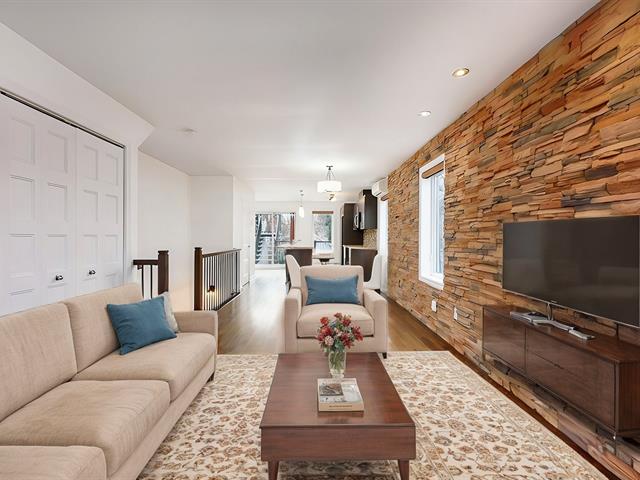
Living room
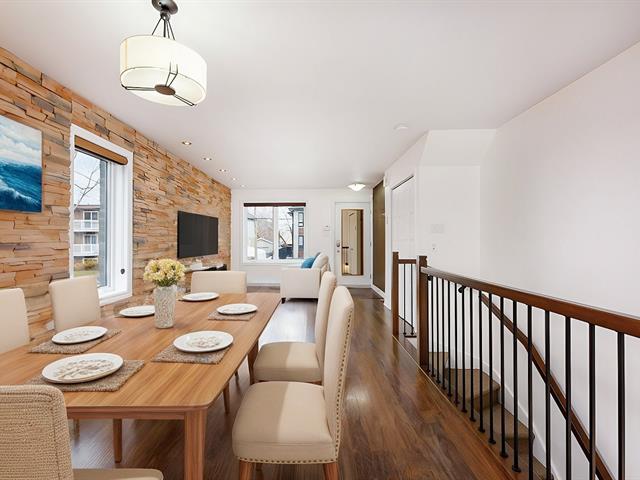
Dining room
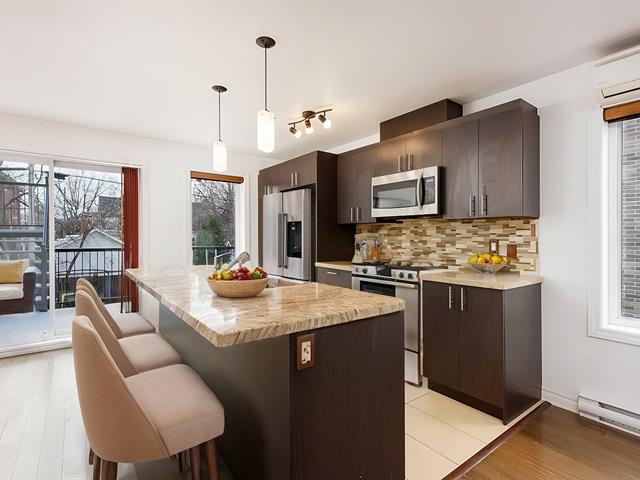
Kitchen
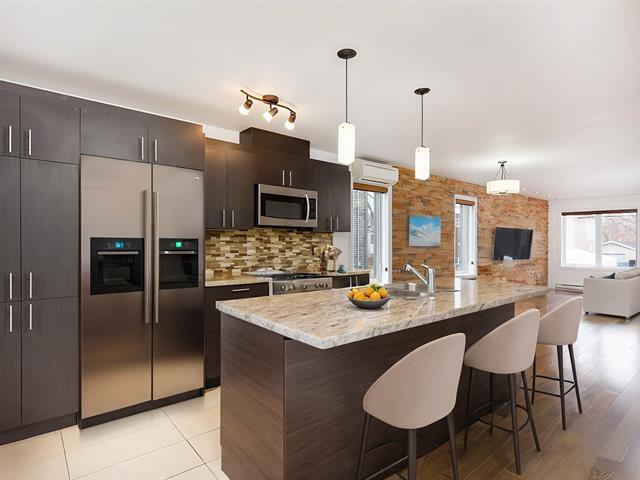
Kitchen
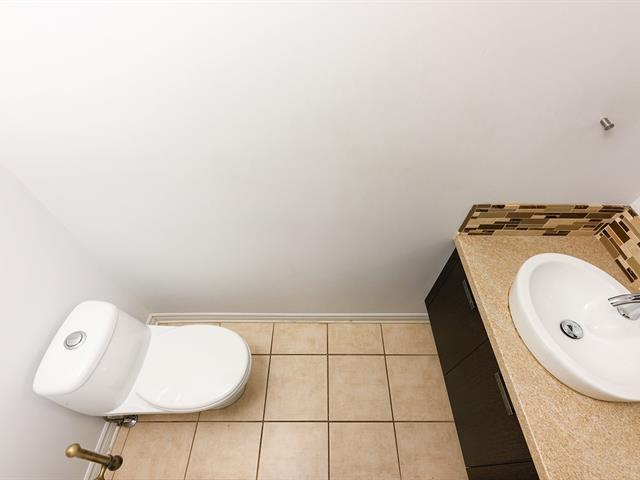
Washroom
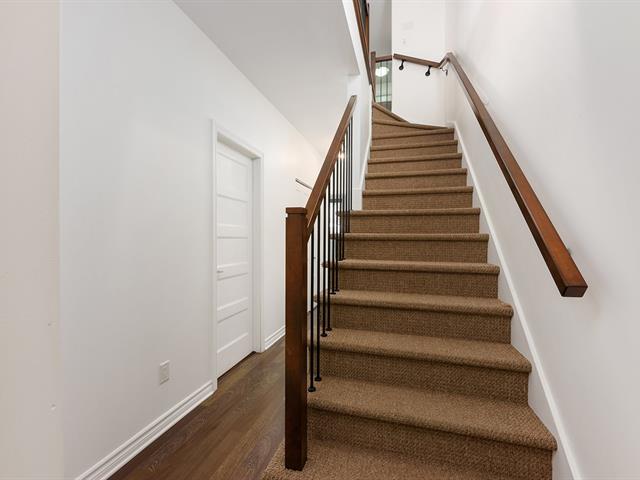
Staircase
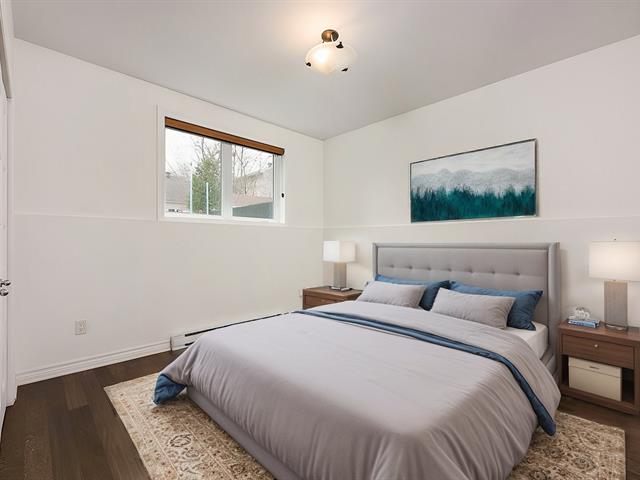
Primary bedroom
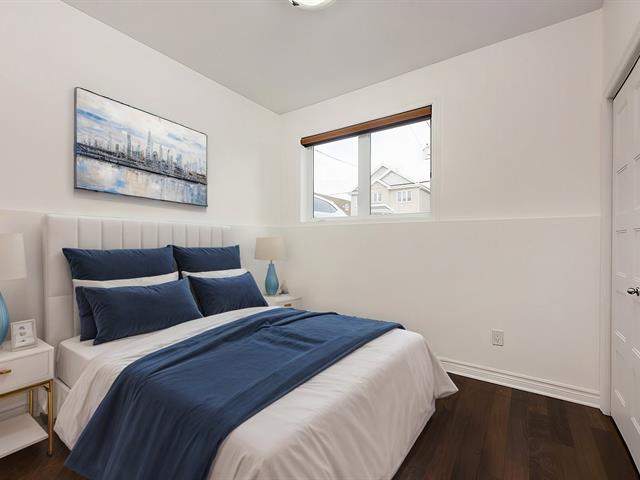
Bedroom
|
|
Sold
Description
Two-storey condo with living room, kitchen, dining room, 3 bedrooms, bathroom and powder room. Featuring generous windows, an open-concept floor plan with high ceilings and a large backyard terrace, it's perfect for gatherings with friends and family. Strategically located 5 minutes from Longueuil metro station or 15 minutes from downtown Montreal, you can easily take advantage of all the services, numerous stores and restaurants. Open house on February 1 and 2, 2025 between 2-4PM. *** Signing and occupancy for a later date is also possible.
Two-storey condo with living room, kitchen, dining room, 3
bedrooms, bathroom and powder room. Featuring generous
windows, an open-concept floor plan with high ceilings and
a large backyard terrace, it's perfect for gatherings with
friends and family. Strategically located 5 minutes from
Longueuil metro station or 15 minutes from downtown
Montreal, you can easily take advantage of all the
services, numerous stores and restaurants.
Features include:
** Modern kitchen with large island and plenty of storage
space;
** Open-plan living space with 8- to 9-foot ceilings;
** Well-insulated split-level unit with concrete floors;
** Generous windows allowing plenty of natural light inside;
** Large terrace with direct access to the backyard;
** 2 outdoor parking spaces and 1 storage space;
** Fast access to Jacques Cartier Bridge, Boul. Taschereau
and Longueuil metro.
Don't miss this beautiful townhouse-style condo and the
opportunity to live in a modern, peaceful environment!!!
*** Signing and occupancy for a later date is also possible.
bedrooms, bathroom and powder room. Featuring generous
windows, an open-concept floor plan with high ceilings and
a large backyard terrace, it's perfect for gatherings with
friends and family. Strategically located 5 minutes from
Longueuil metro station or 15 minutes from downtown
Montreal, you can easily take advantage of all the
services, numerous stores and restaurants.
Features include:
** Modern kitchen with large island and plenty of storage
space;
** Open-plan living space with 8- to 9-foot ceilings;
** Well-insulated split-level unit with concrete floors;
** Generous windows allowing plenty of natural light inside;
** Large terrace with direct access to the backyard;
** 2 outdoor parking spaces and 1 storage space;
** Fast access to Jacques Cartier Bridge, Boul. Taschereau
and Longueuil metro.
Don't miss this beautiful townhouse-style condo and the
opportunity to live in a modern, peaceful environment!!!
*** Signing and occupancy for a later date is also possible.
Inclusions: range hood, air exchanger, blinds, all light fixtures
Exclusions : N/A
| BUILDING | |
|---|---|
| Type | Apartment |
| Style | Detached |
| Dimensions | 0x0 |
| Lot Size | 487.8 MC |
| EXPENSES | |
|---|---|
| Co-ownership fees | $ 1560 / year |
| Municipal Taxes (2024) | $ 3008 / year |
| School taxes (2024) | $ 262 / year |
|
ROOM DETAILS |
|||
|---|---|---|---|
| Room | Dimensions | Level | Flooring |
| Living room | 3.34 x 5.77 M | Ground Floor | Floating floor |
| Dining room | 2.3 x 3.2 M | Ground Floor | Floating floor |
| Kitchen | 3.52 x 4.1 M | Ground Floor | Ceramic tiles |
| Washroom | 2 x 1 M | Ground Floor | Ceramic tiles |
| Primary bedroom | 4.1 x 3.42 M | Basement | Floating floor |
| Bedroom | 2.97 x 2.2 M | Basement | Floating floor |
| Bedroom | 2.96 x 2.78 M | Basement | Floating floor |
| Bathroom | 3.46 x 1.91 M | Basement | Ceramic tiles |
| Storage | 5.31 x 1 M | Basement | Concrete |
|
CHARACTERISTICS |
|
|---|---|
| Basement | 6 feet and over, Finished basement |
| Driveway | Asphalt |
| Proximity | Bicycle path, Cegep, Daycare centre, Elementary school, Golf, High school, Highway, Hospital, Park - green area, Public transport, University |
| Heating system | Electric baseboard units |
| Heating energy | Electricity |
| Sewage system | Municipal sewer |
| Water supply | Municipality |
| Parking | Outdoor |
| Landscaping | Patio |
| Zoning | Residential |
| Bathroom / Washroom | Seperate shower |
| Equipment available | Ventilation system |