1616 Rue des Bassins, Montréal (Le Sud-Ouest), QC H3J1S1 $789,000

Kitchen

Kitchen
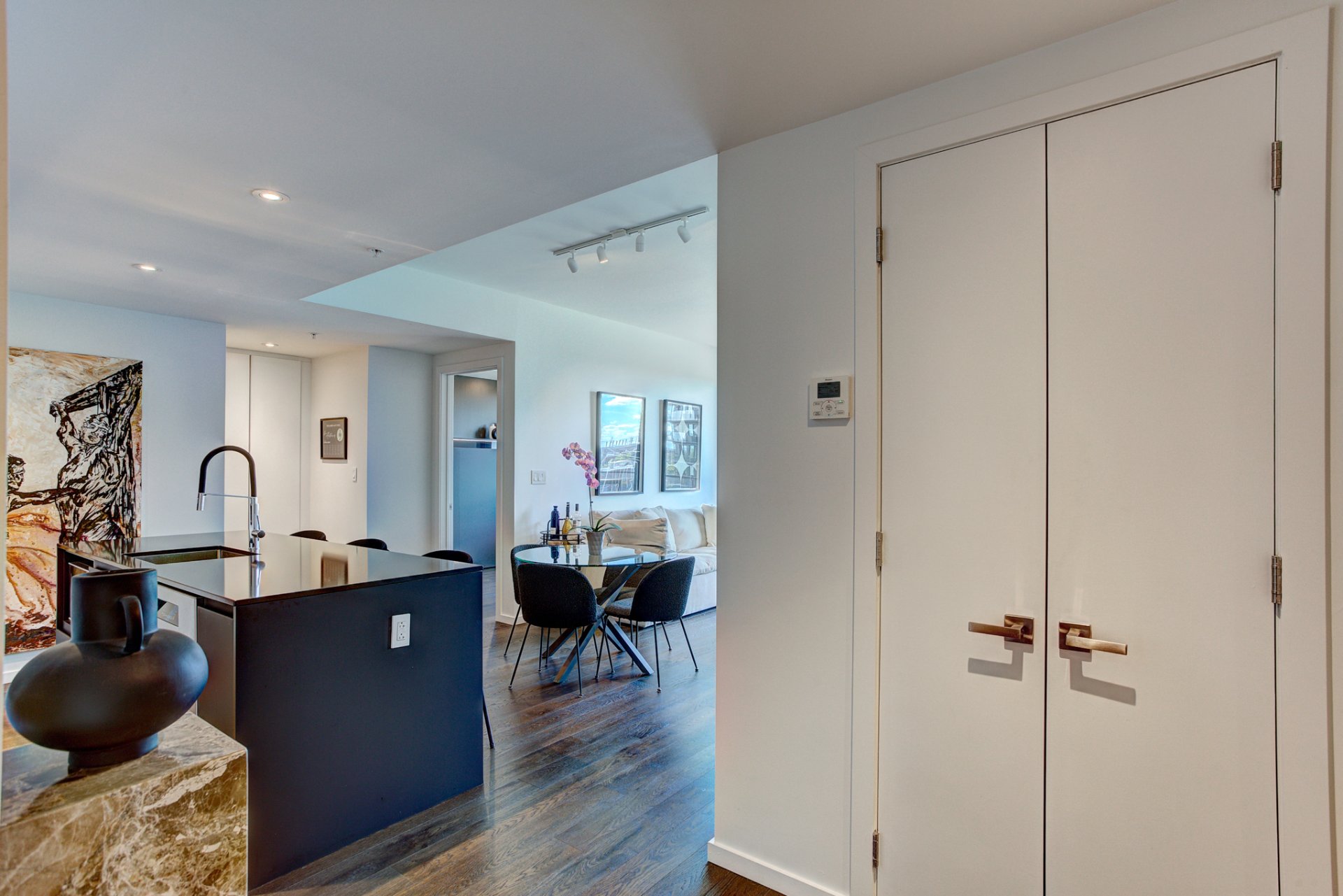
Hallway

Overall View
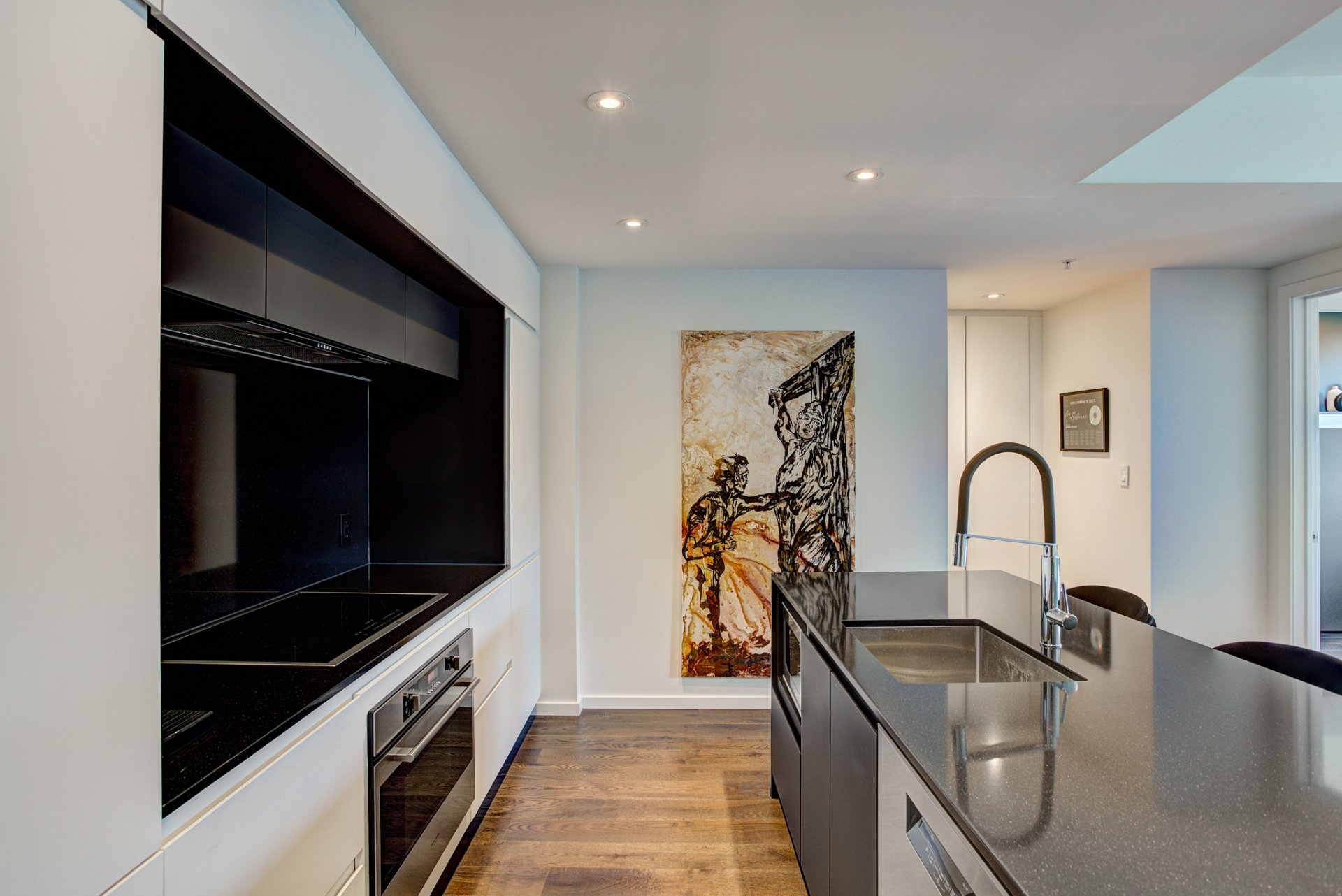
Kitchen
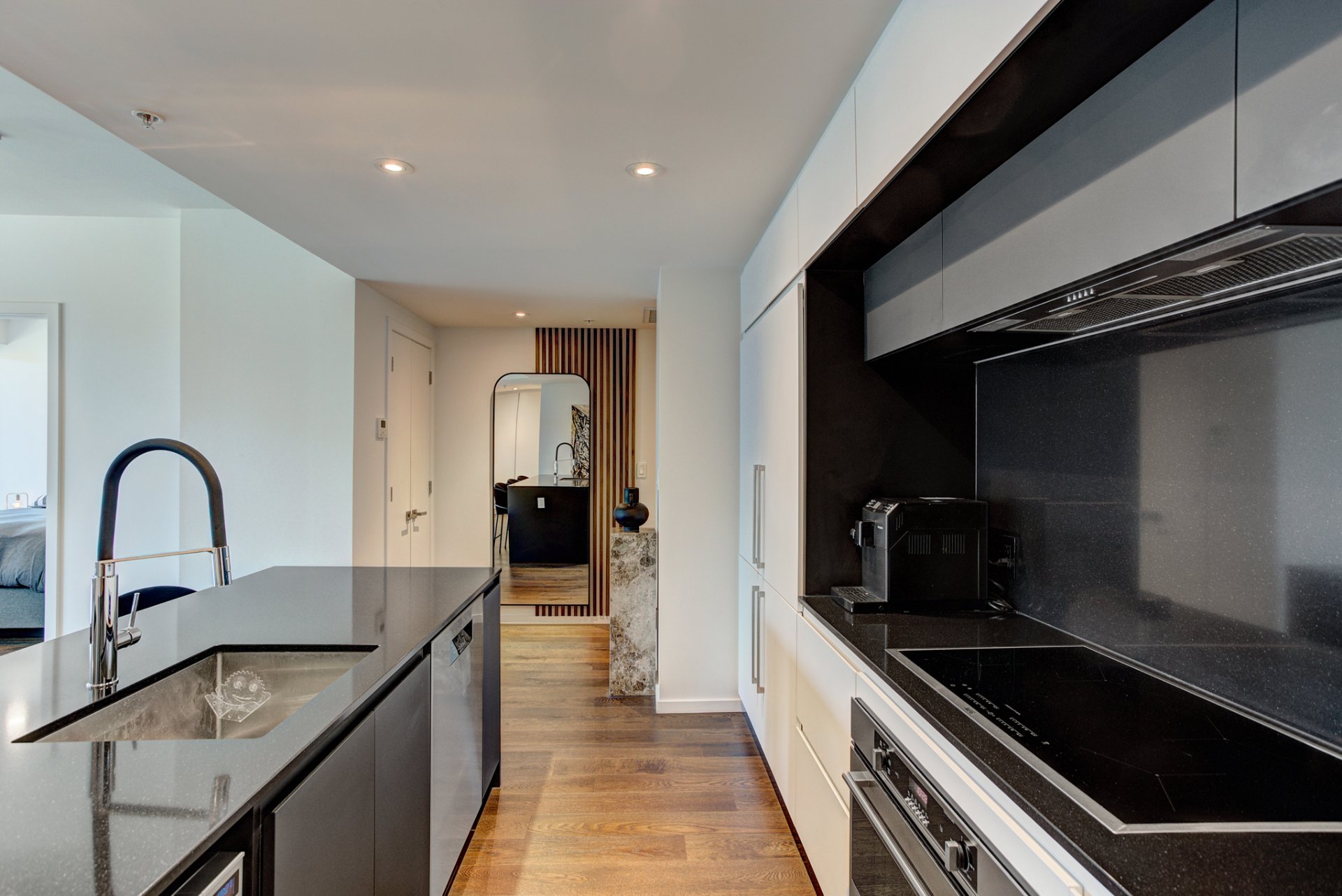
Kitchen
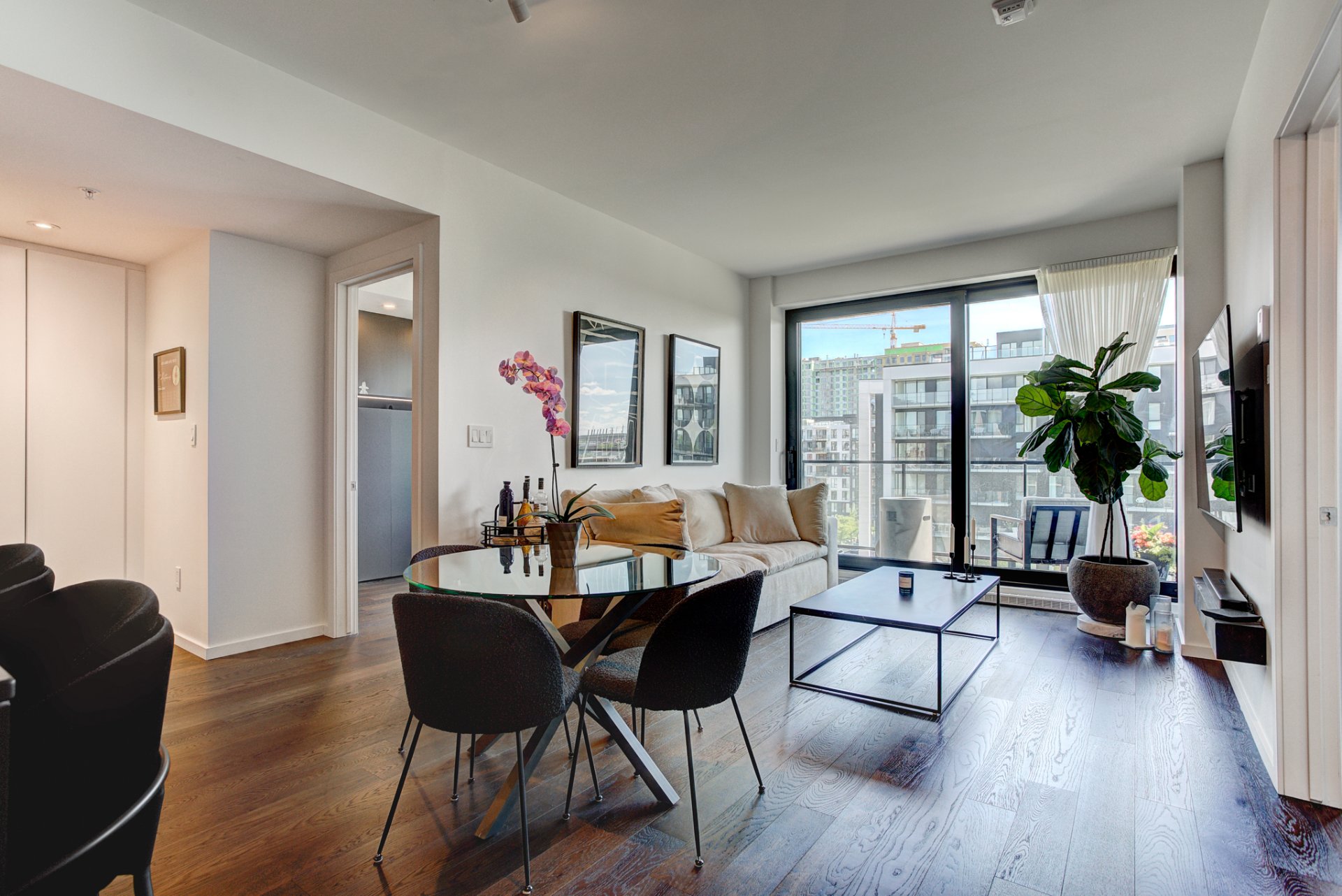
Kitchen
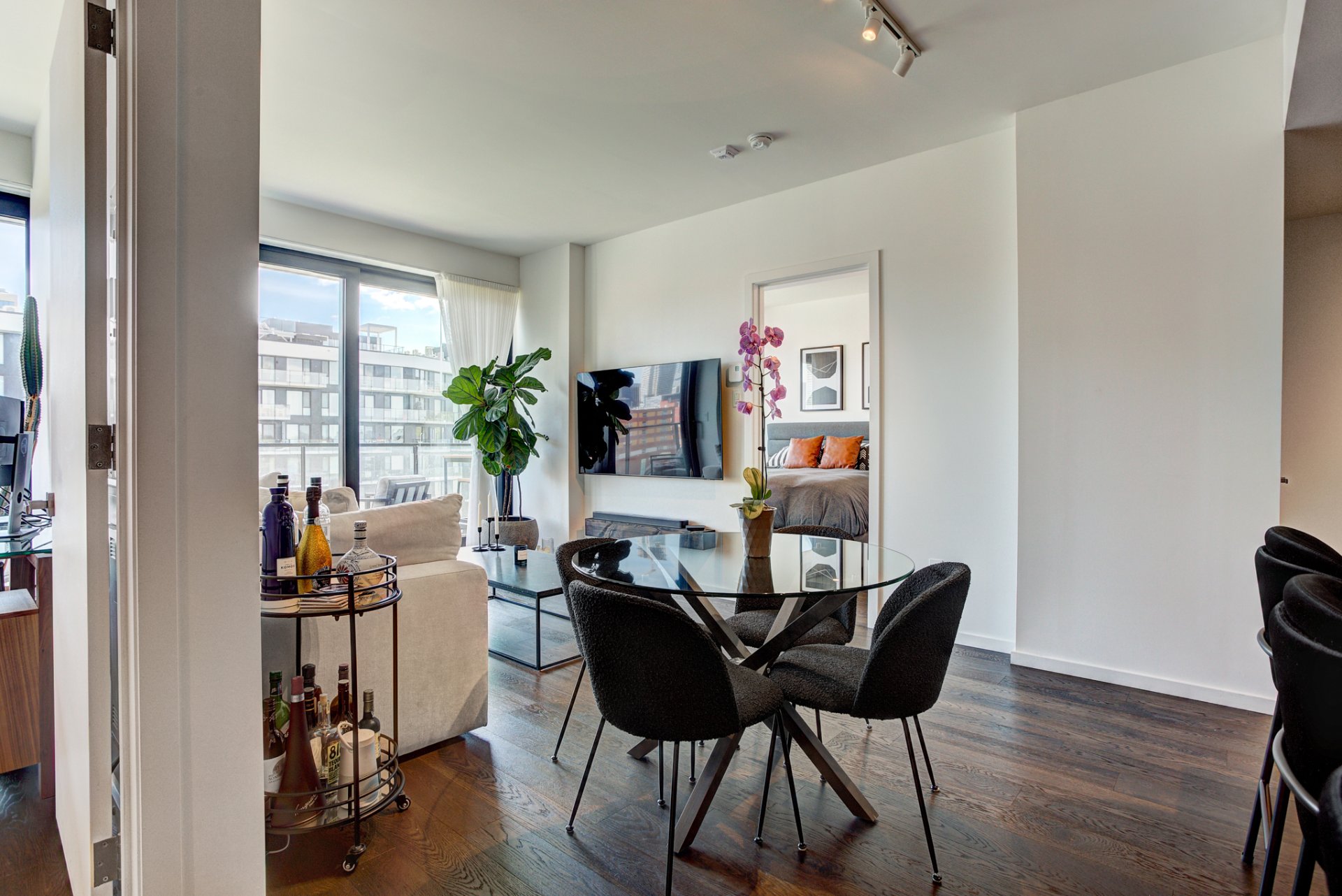
Dining room
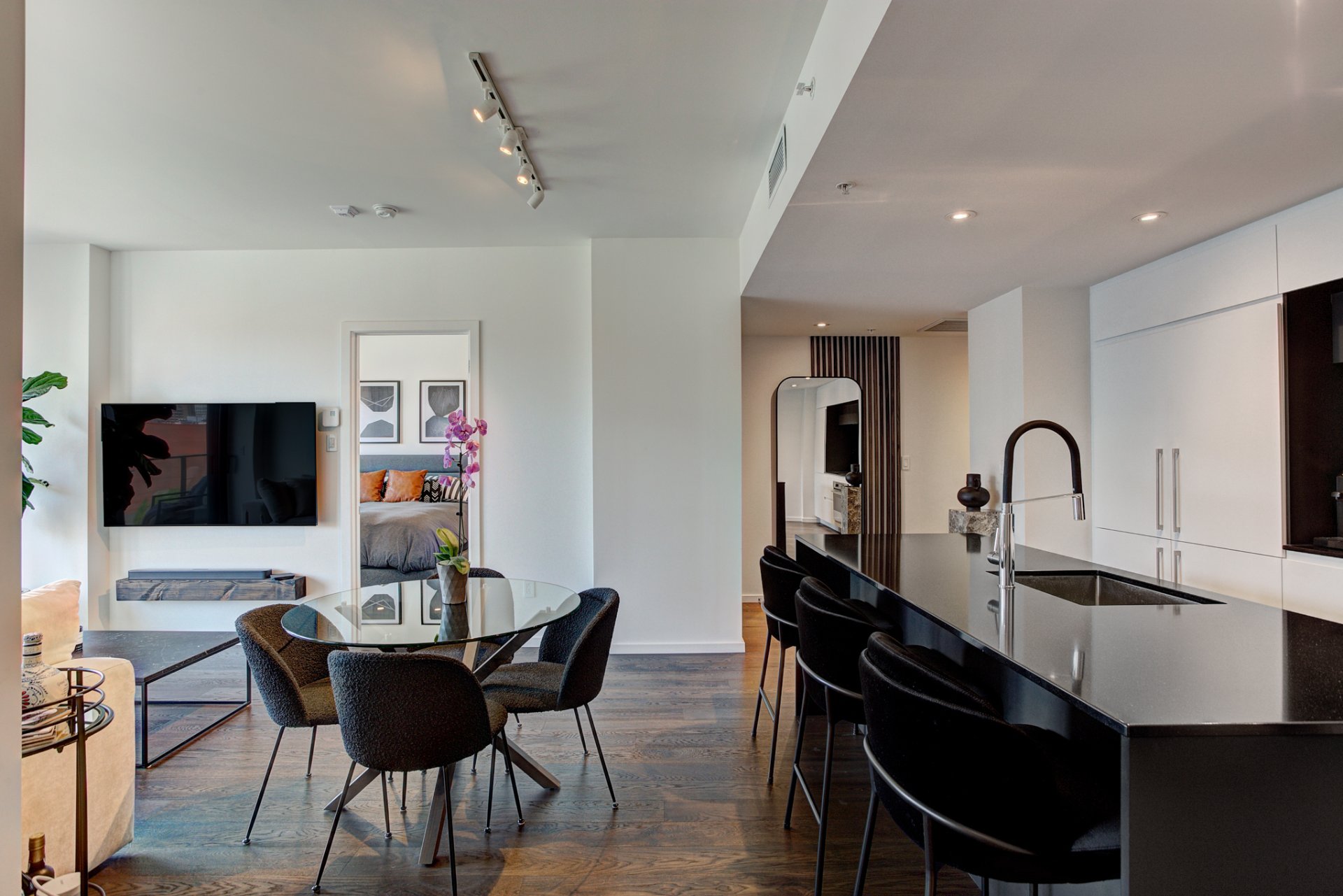
Dining room
|
|
Description
Immaculate 6th floor condo in Charlotte Condos, one of the most sophisticated residences in Griffintown. This unit features a rare and highly sought after two bedroom, two bathroom layout with premium finishings and upgrades throughout. Boasting floor to ceiling windows allowing an abundance of natural light, stunning contemporary kitchen with double fridge and freezer, and spacious 30 foot balcony with city and water views, this property is an instant coup de coeur. Garage and locker included, and possibility of renting a second parking spot. Amenities include a rooftop terrace with pool, fully equipped gym, mini golf, and 24-hour security.
Welcome to Charlotte Condos Société!
The condo offers:
- Gorgeous kitchen with large island and double fridge and
freezer
- Electric Murphy bed in the second bedroom, $8000 value
- Custom pot lights in both bedrooms
- Custom decorative wood beams in the entryway
- Spacious 30 foot balcony facing a protected park,
accessible from the living room and both bedrooms
- Locker on the same floor as the condo
- 1 garage spot included and possibility to rent a second
spot
Amenities & services:
- Rooftop terrace with swimming pool, and panoramic views
of the mountain, downtown and the Lachine Canal, barbecues
and lounge areas
- Fully equipped fitness center
- Interior courtyard with mini-golf area
- 24-hour concierge service
- Indoor and outdoor bicycle storage
The location:
- Steps from the Lachine Canal
- Near all services, restaurants, and cafés
- Steps from public transportation and REM station
The condo offers:
- Gorgeous kitchen with large island and double fridge and
freezer
- Electric Murphy bed in the second bedroom, $8000 value
- Custom pot lights in both bedrooms
- Custom decorative wood beams in the entryway
- Spacious 30 foot balcony facing a protected park,
accessible from the living room and both bedrooms
- Locker on the same floor as the condo
- 1 garage spot included and possibility to rent a second
spot
Amenities & services:
- Rooftop terrace with swimming pool, and panoramic views
of the mountain, downtown and the Lachine Canal, barbecues
and lounge areas
- Fully equipped fitness center
- Interior courtyard with mini-golf area
- 24-hour concierge service
- Indoor and outdoor bicycle storage
The location:
- Steps from the Lachine Canal
- Near all services, restaurants, and cafés
- Steps from public transportation and REM station
Inclusions: Fridge, oven, dishwasher, washer/dryer, Murphy bed, curtains, floating shelf in living room, 1 indoor parking space and 1 storage space
Exclusions : Owner's personal belongings
| BUILDING | |
|---|---|
| Type | Apartment |
| Style | Detached |
| Dimensions | 0x0 |
| Lot Size | 0 |
| EXPENSES | |
|---|---|
| Co-ownership fees | $ 5316 / year |
| Municipal Taxes (2024) | $ 4808 / year |
| School taxes (2023) | $ 597 / year |
|
ROOM DETAILS |
|||
|---|---|---|---|
| Room | Dimensions | Level | Flooring |
| Hallway | 9.5 x 11.0 P | AU | Wood |
| Kitchen | 8.6 x 12.9 P | AU | Wood |
| Living room | 17.9 x 10.8 P | AU | Wood |
| Bedroom | 11.2 x 9.5 P | AU | Wood |
| Bathroom | 8.8 x 5.6 P | AU | Ceramic tiles |
| Primary bedroom | 11.6 x 10.0 P | AU | Wood |
| Walk-in closet | 5.8 x 3.9 P | AU | Wood |
| Bathroom | 8.8 x 5.6 P | AU | Ceramic tiles |
|
CHARACTERISTICS |
|
|---|---|
| Heating system | Electric baseboard units |
| Water supply | Municipality |
| Heating energy | Electricity |
| Easy access | Elevator |
| Windows | PVC |
| Garage | Attached, Heated, Single width |
| Siding | Brick |
| Pool | Inground |
| Proximity | Other, Highway, Cegep, Hospital, Park - green area, Elementary school, High school, Public transport, University, Bicycle path, Daycare centre, Réseau Express Métropolitain (REM) |
| Available services | Exercise room, Bicycle storage area, Roof terrace, Balcony/terrace, Garbage chute, Common areas, Outdoor pool |
| Parking | Garage |
| Sewage system | Municipal sewer |
| View | Water, Panoramic, City |
| Zoning | Residential |
| Cadastre - Parking (included in the price) | Garage |