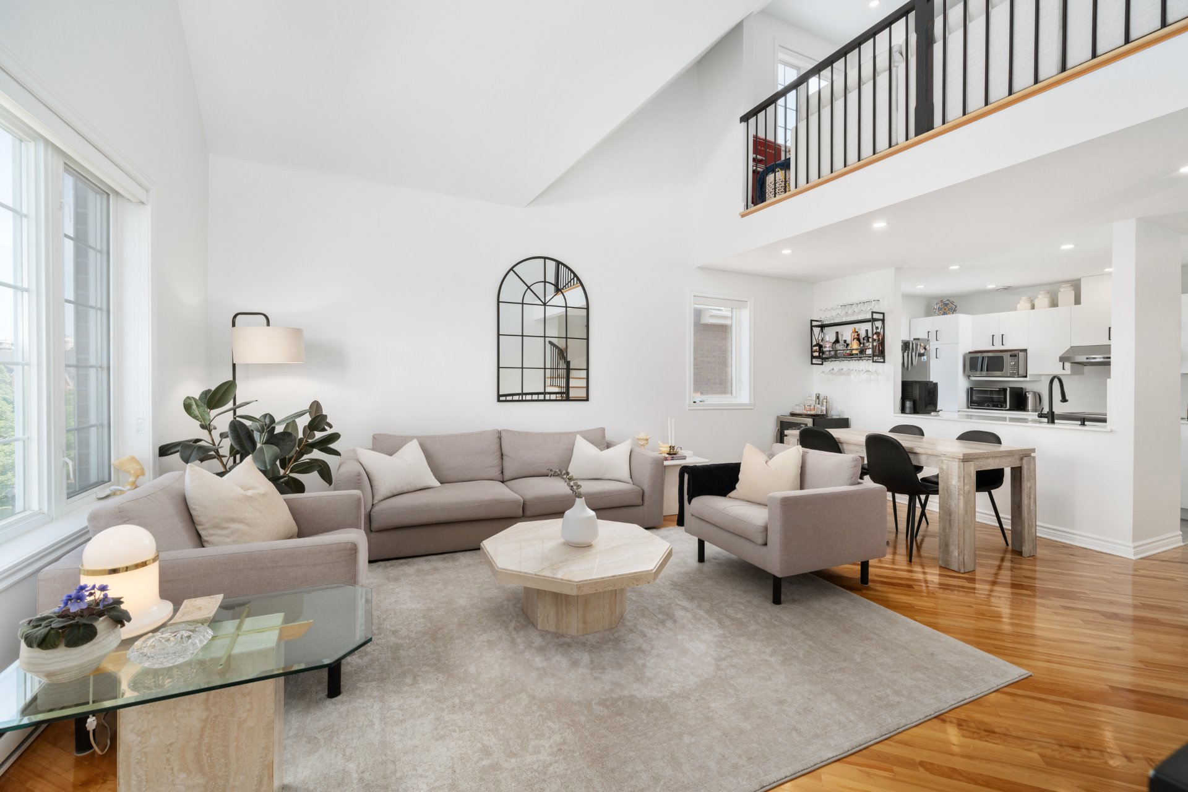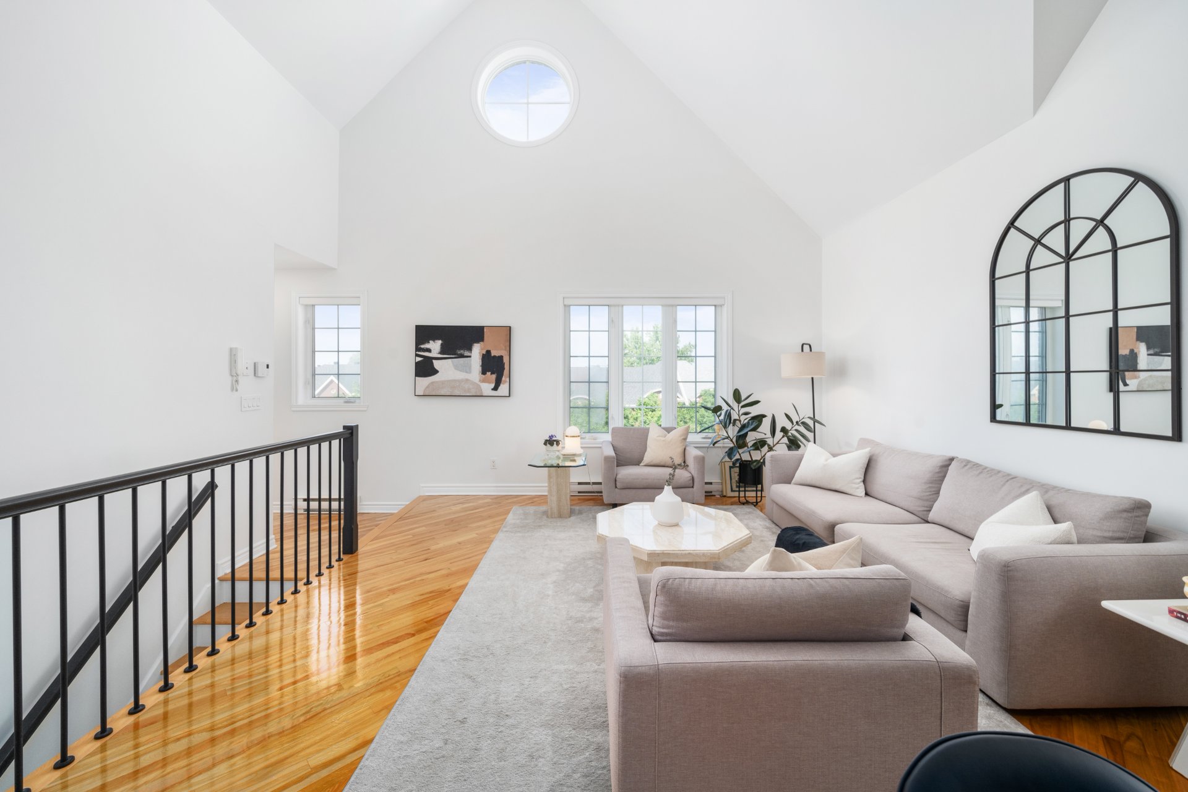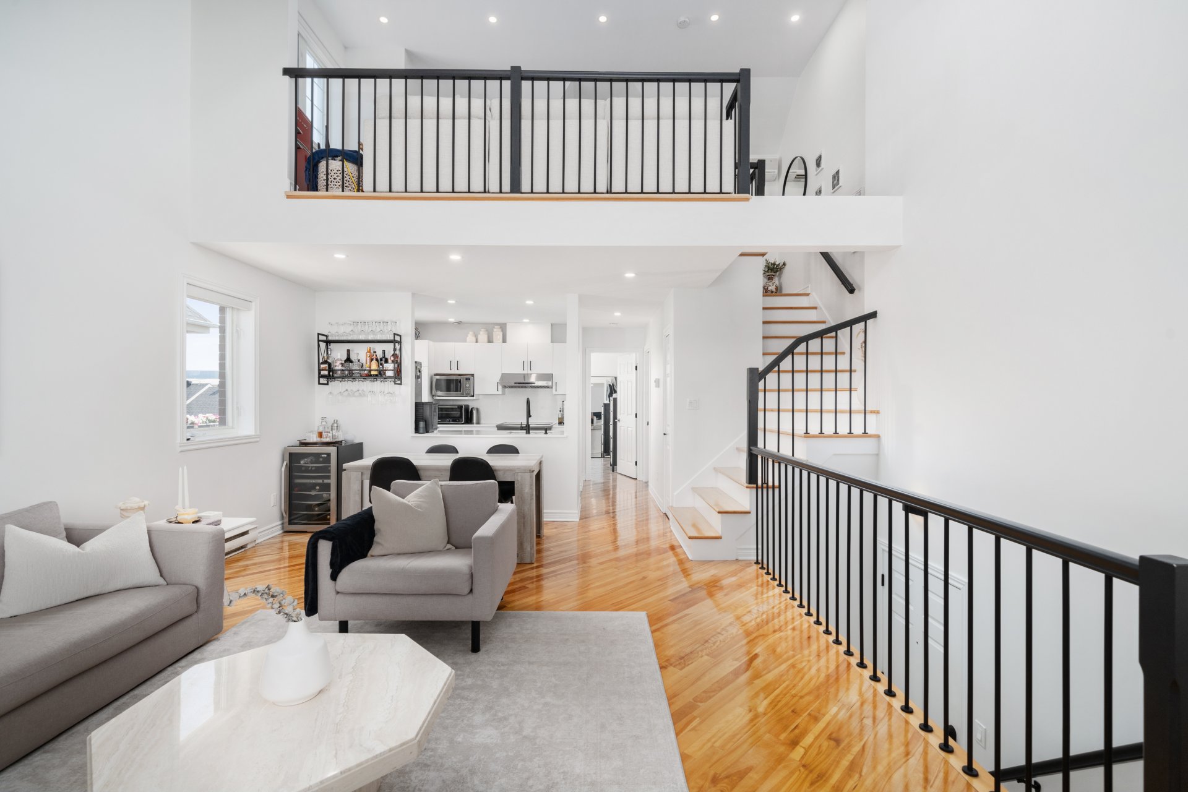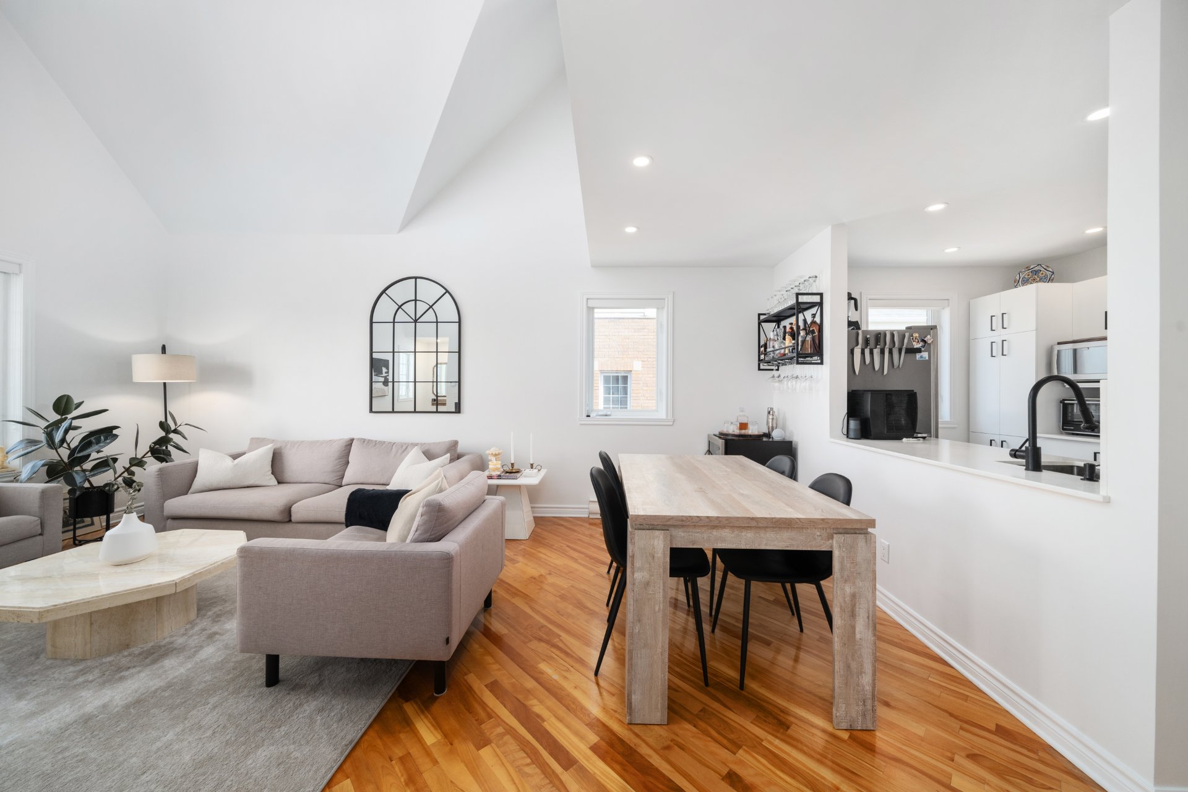1612 Boul. Alexis Nihon, Montréal (Saint-Laurent), QC H4R2X4 $588,000

Living room

Overall View

Living room

Living room

Overall View

Living room

Overall View

Dining room

Dining room
|
|
Description
Fantastic opportunity. Beautifully renovated condominium in the Bois-Franc area on 2 levels. 2 bedroom, 1 bathroom, 1 indoor garage. 3 outside parking spaces for the 4 condominiums in the building to share. 18 feet high ceilings in the living room & dining room areas. Very bright and sunny. Centrally located, near parks, schools, daycares, CEGEP, playground, hospital, public transport, bicycle paths, electrical charging stations in the street. Convenient access to all amenities, Place Cote Vertu, park Marcel Laurin, highways.... Family friendly neighborhood!
Fantastic opportunity to own your own place in the
Bois-Franc area.
Very bright and sunny.
2 bedroom, 1 bathroom, 18 feet high ceilings in an open
concept living space.
Hardwood floors throughout.
Totally renovated bathroom.
Opened up the kitchen wall, painted the cabinets, changed
the kitchen sink, faucet, dishwasher, Quartz counter tops &
hood.
Changed the flooring in the kitchen and entrance hall.
Painted the whole apartment & risers of the stairs.
Changed all the spindles
Replaced all light fixtures with LED spotlights.
Changed all the blinds.
Removed the fireplace, installed new wood floors & gained 2
feet of living space in the mezzanine.
Bois-Franc area.
Very bright and sunny.
2 bedroom, 1 bathroom, 18 feet high ceilings in an open
concept living space.
Hardwood floors throughout.
Totally renovated bathroom.
Opened up the kitchen wall, painted the cabinets, changed
the kitchen sink, faucet, dishwasher, Quartz counter tops &
hood.
Changed the flooring in the kitchen and entrance hall.
Painted the whole apartment & risers of the stairs.
Changed all the spindles
Replaced all light fixtures with LED spotlights.
Changed all the blinds.
Removed the fireplace, installed new wood floors & gained 2
feet of living space in the mezzanine.
Inclusions: Kitchen stove and fan, refrigerator, dishwasher, washer & dryer. All light fixtures, all blinds and wall mounted AC. All as is!
Exclusions : Microwave, wine refrigerator, mini fridge upstairs. Curtains and rod in the primary bedroom. Yale touchscreen door lock (will be replaced with a regular door lock). Tesla charger.
| BUILDING | |
|---|---|
| Type | Apartment |
| Style | Attached |
| Dimensions | 0x0 |
| Lot Size | 0 |
| EXPENSES | |
|---|---|
| Co-ownership fees | $ 1680 / year |
| Municipal Taxes (2024) | $ 2844 / year |
| School taxes (2023) | $ 326 / year |
|
ROOM DETAILS |
|||
|---|---|---|---|
| Room | Dimensions | Level | Flooring |
| Kitchen | 8.10 x 8.0 P | 3rd Floor | Flexible floor coverings |
| Living room | 19.9 x 13.11 P | 3rd Floor | Wood |
| Primary bedroom | 12.6 x 10.11 P | 3rd Floor | Wood |
| Walk-in closet | 5.8 x 4.10 P | 3rd Floor | Wood |
| Bathroom | 12.1 x 5.7 P | 3rd Floor | Tiles |
| Mezzanine | 15.4 x 12.1 P | 4th Floor | Wood |
|
CHARACTERISTICS |
|
|---|---|
| Cupboard | Melamine |
| Heating system | Electric baseboard units |
| Water supply | Municipality |
| Heating energy | Electricity |
| Equipment available | Entry phone, Wall-mounted air conditioning, Private balcony |
| Windows | PVC |
| Garage | Fitted, Single width |
| Rental appliances | Water heater |
| Proximity | Highway, Cegep, Hospital, Park - green area, Elementary school, High school, Public transport, Bicycle path, Daycare centre, Réseau Express Métropolitain (REM) |
| Parking | Garage |
| Sewage system | Municipal sewer |
| Window type | Crank handle |
| Roofing | Asphalt shingles |
| Zoning | Residential |
| Driveway | Asphalt |
| Distinctive features | Corner unit |