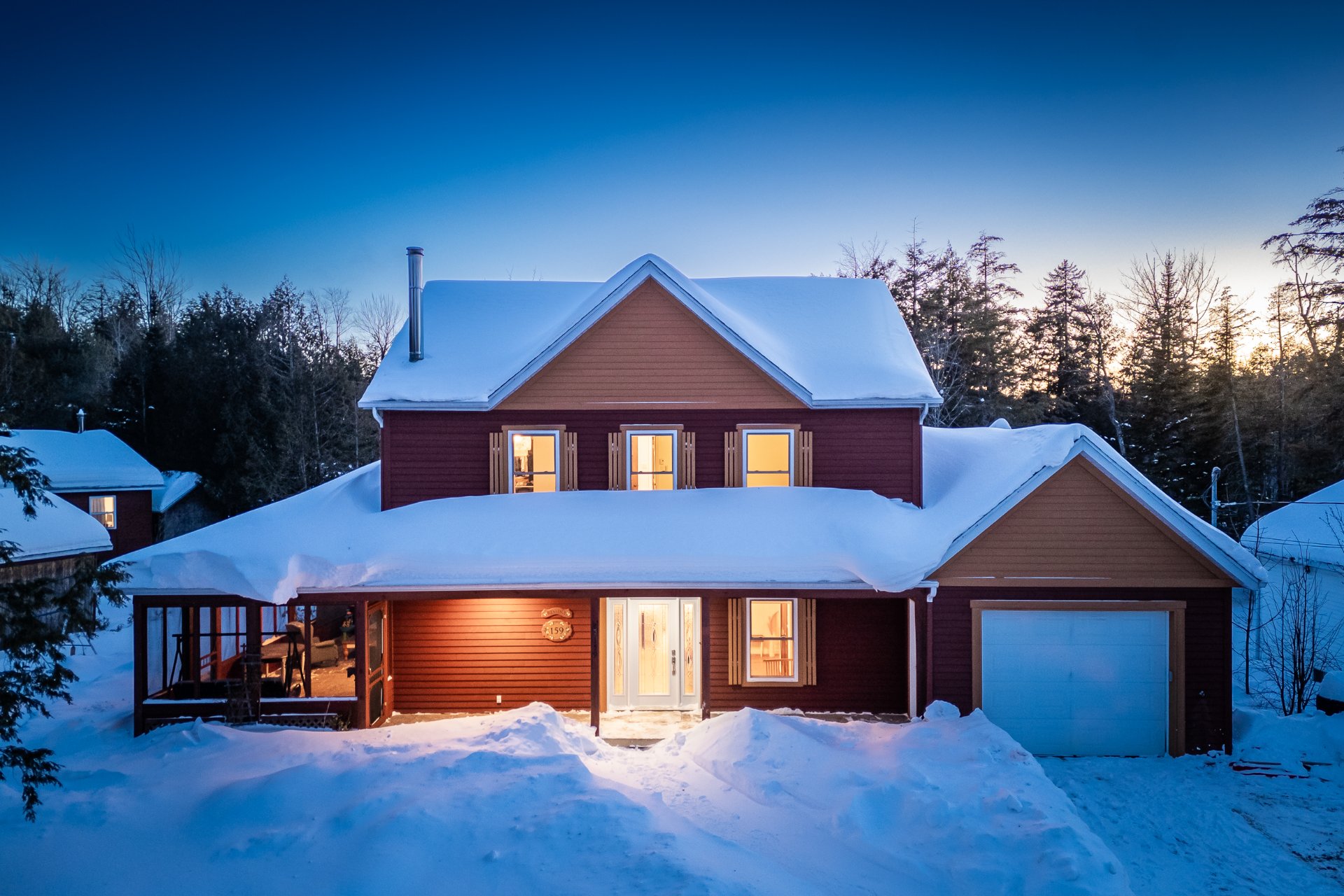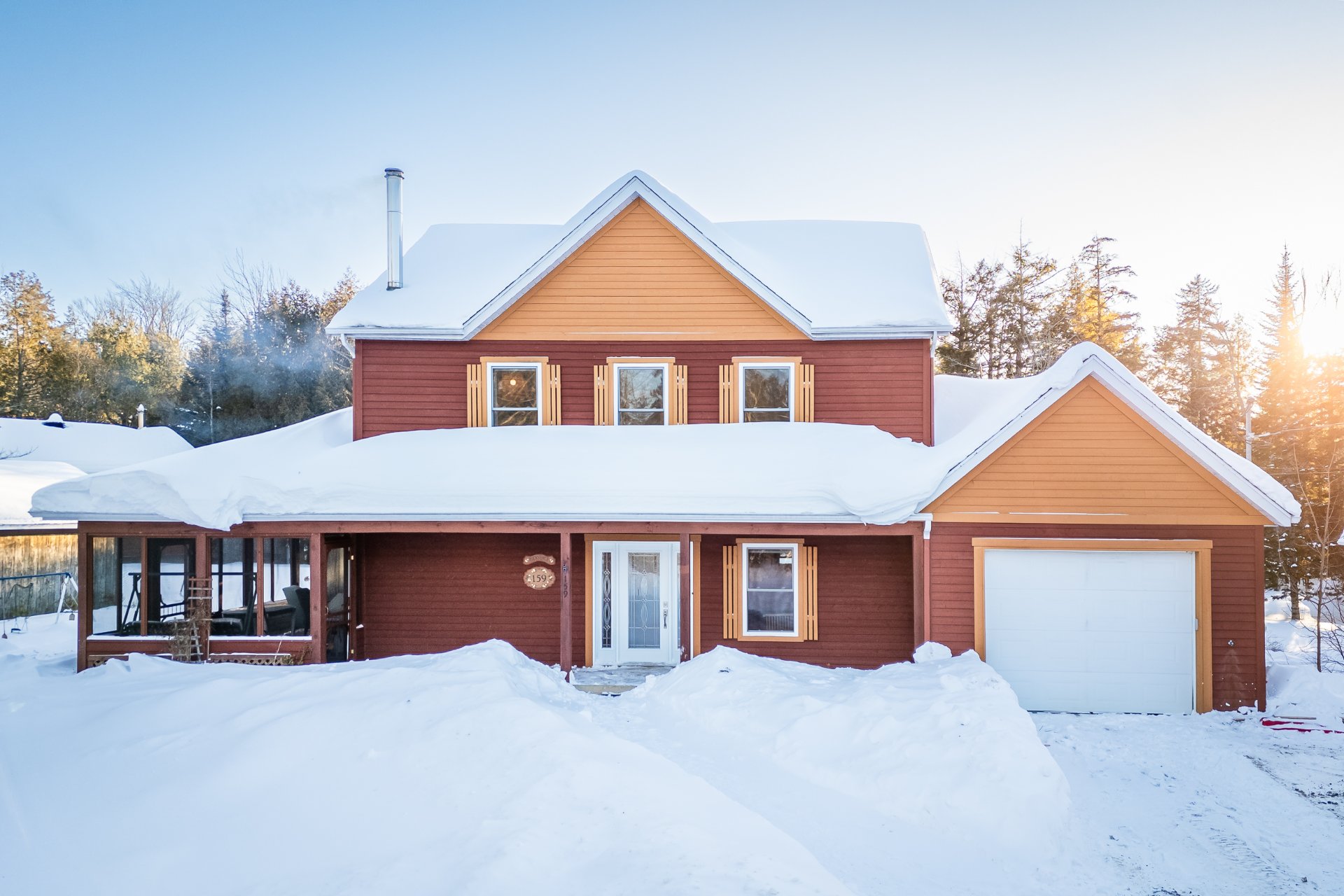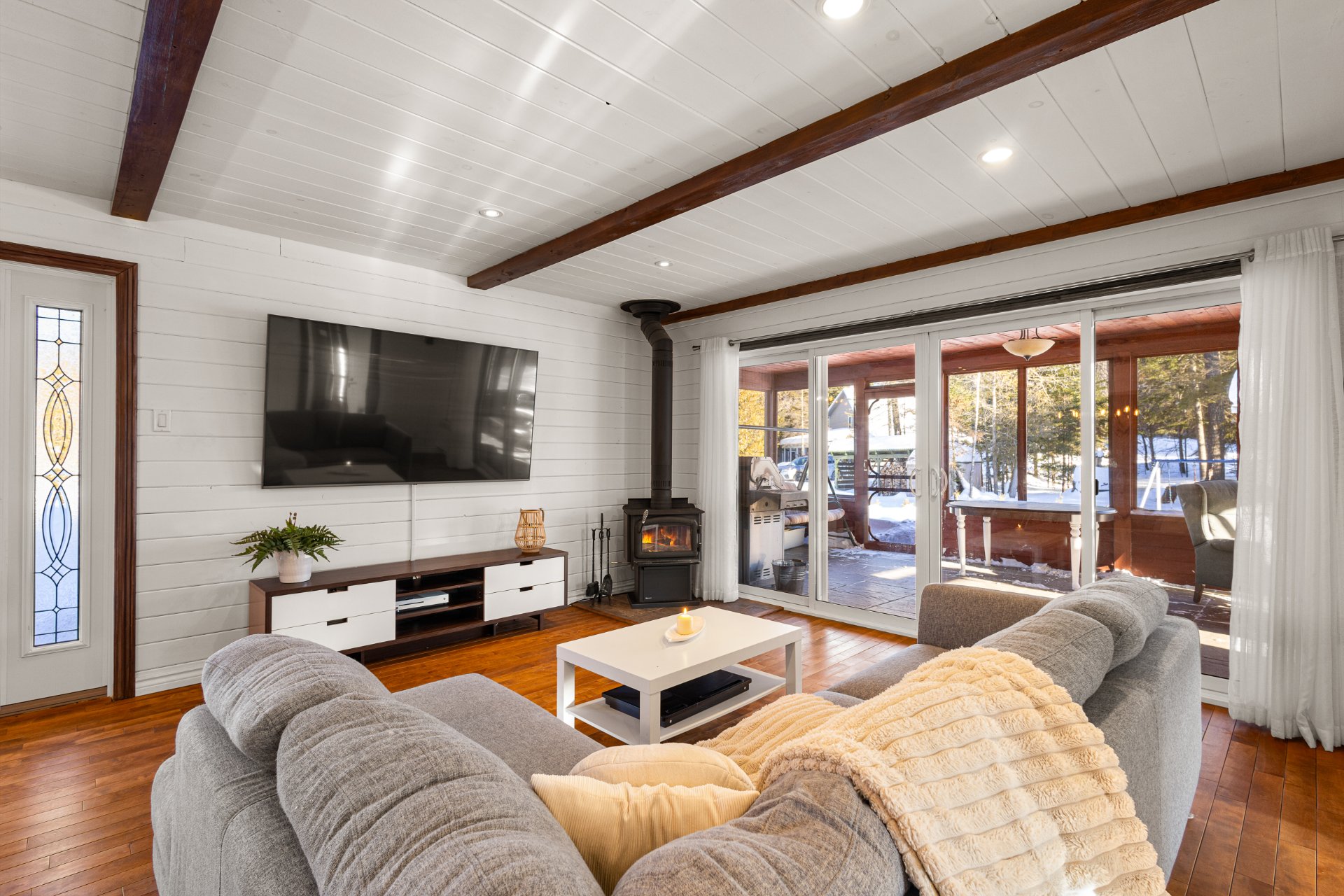159 Rue Chouinard, Magog, QC J1X0M9 $529,000

Frontage

Back facade

Water view

Overall View

Frontage

Dining room

Dining room

Living room

Living room
|
|
OPEN HOUSE
Sunday, 23 February, 2025 | 14:00 - 16:00
Description
Inclusions:
Exclusions : N/A
| BUILDING | |
|---|---|
| Type | Two or more storey |
| Style | Detached |
| Dimensions | 0x0 |
| Lot Size | 834 MC |
| EXPENSES | |
|---|---|
| Municipal Taxes (2025) | $ 2528 / year |
| School taxes (2025) | $ 190 / year |
|
ROOM DETAILS |
|||
|---|---|---|---|
| Room | Dimensions | Level | Flooring |
| Kitchen | 3.76 x 3.35 M | Ground Floor | |
| Dining room | 4.76 x 3.45 M | Ground Floor | |
| Living room | 4.76 x 3.64 M | Ground Floor | |
| Washroom | 1.96 x 1.42 M | Ground Floor | |
| Laundry room | 1.97 x 1.71 M | Ground Floor | |
| Playroom | 3.54 x 3.37 M | Ground Floor | |
| Bathroom | 3.23 x 2.93 M | Ground Floor | |
| Veranda | 3.53 x 9.76 M | Ground Floor | |
| Other | 4.41 x 5.87 M | Ground Floor | |
| Den | 4.72 x 2.73 M | 2nd Floor | |
| Bathroom | 3.32 x 1.87 M | 2nd Floor | |
| Primary bedroom | 3.32 x 3.52 M | 2nd Floor | |
| Walk-in closet | 1.30 x 1.86 M | 2nd Floor | |
| Bedroom | 3.31 x 4.23 M | 2nd Floor | |
| Home office | 3.29 x 3.6 M | 2nd Floor | |
|
CHARACTERISTICS |
|
|---|---|
| Driveway | Not Paved |
| Cupboard | Wood |
| Heating system | Other, Electric baseboard units |
| Water supply | Artesian well |
| Heating energy | Other, Electricity |
| Equipment available | Water softener, Central vacuum cleaner system installation, Electric garage door, Wall-mounted heat pump |
| Windows | PVC |
| Foundation | Poured concrete |
| Hearth stove | Wood burning stove |
| Garage | Attached, Heated |
| Siding | Other, Wood |
| Distinctive features | Water access, Navigable, Resort/Cottage |
| Proximity | Golf, Elementary school, High school, Alpine skiing, Cross-country skiing, Daycare centre, Snowmobile trail, ATV trail |
| Basement | Crawl space |
| Parking | Garage |
| Sewage system | Purification field, Septic tank |
| Roofing | Asphalt shingles |
| Topography | Flat |
| Zoning | Residential, Vacationing area |