1576 Rue Fox Grove, Saint-Lazare, QC J7T2K3 $799,000

Exterior

Exterior
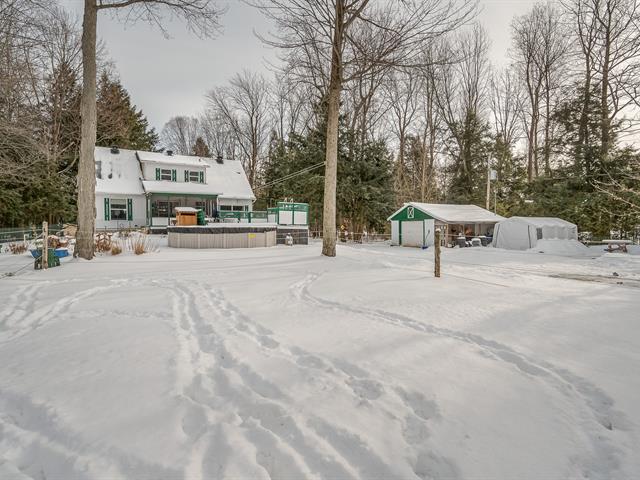
Stable

Living room

Living room
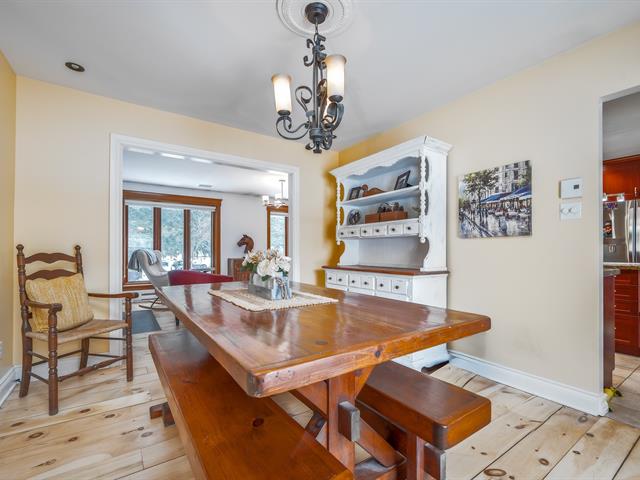
Dining room
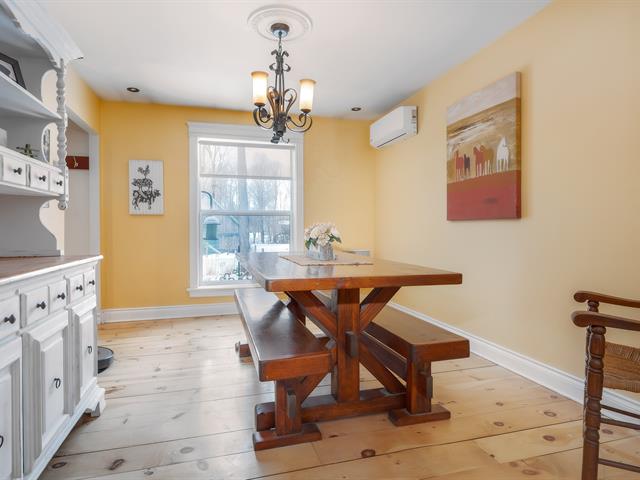
Dining room
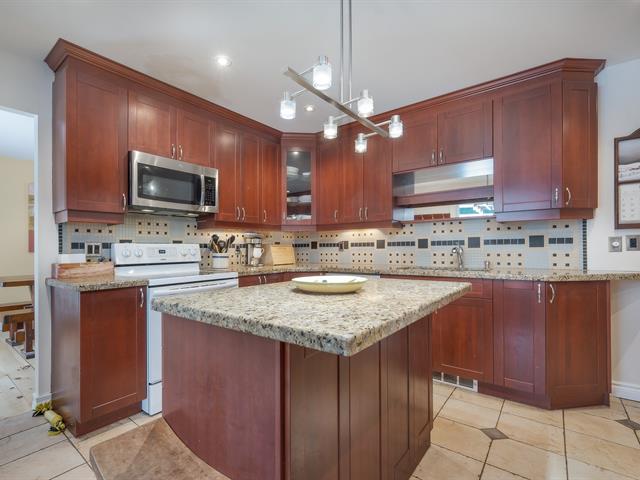
Kitchen
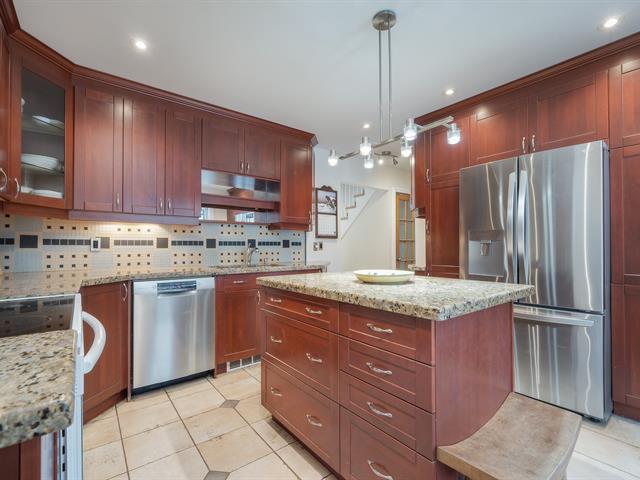
Kitchen
|
|
Description
This charming 4-bedroom hobby farm is nestled on a stunning 73,000 square-foot lot, offering the perfect blend of country living and modern comforts. Most rooms have an on open view to the paddocks and stable , so your horses are always a glance away! The home features a beautifully renovated kitchen with a centre island and granite countertops, plus easy access to a lovely 3-season solarium. The bathrooms have also been updated, and the house exudes country charm throughout. The spacious and bright living room flows into the formal dining room, creating an ideal space for entertaining..( see addendum pls)
Inclusions: fridge, stove, dishwasher, washer, dryer, all window coverings, all light fixtures and ceiling fans, above-ground pool and accessories, automatic frost-free drinking post, all attached appurtenances in stable, remote for the garage door.
Exclusions : N/A
| BUILDING | |
|---|---|
| Type | Hobby Farm |
| Style | |
| Dimensions | 26x42 P |
| Lot Size | 73623 PC |
| EXPENSES | |
|---|---|
| Energy cost | $ 3930 / year |
| Municipal Taxes (2024) | $ 4807 / year |
| School taxes (2024) | $ 484 / year |
|
ROOM DETAILS |
|||
|---|---|---|---|
| Room | Dimensions | Level | Flooring |
| Living room | 19.6 x 12.5 P | Ground Floor | Wood |
| Dining room | 12.6 x 10.4 P | Ground Floor | Wood |
| Kitchen | 13.5 x 12.6 P | Ground Floor | Ceramic tiles |
| Family room | 15.8 x 11.9 P | Ground Floor | Wood |
| Washroom | 9.1 x 4.11 P | Ground Floor | Ceramic tiles |
| Home office | 11.9 x 9.3 P | Ground Floor | Wood |
| Primary bedroom | 14.10 x 14.4 P | 2nd Floor | Wood |
| Bathroom | 9.8 x 9.4 P | 2nd Floor | Ceramic tiles |
| Bedroom | 14.10 x 11.9 P | 2nd Floor | Wood |
| Bedroom | 9.5 x 8.10 P | 2nd Floor | Wood |
| Bathroom | 9.8 x 5.1 P | 2nd Floor | Ceramic tiles |
| Playroom | 15.3 x 12.3 P | Basement | Carpet |
| Laundry room | 8 x 7.3 P | Basement | Ceramic tiles |
| Bedroom | 11.7 x 11.6 P | Basement | Carpet |
| Hallway | 12.2 x 7.5 P | Basement | Wood |
| Storage | 9.2 x 8.6 P | Basement | Flexible floor coverings |
| Storage | 9.7 x 5.3 P | Basement | Flexible floor coverings |
| Other | 8.1 x 4.4 P | Basement | Concrete |
|
CHARACTERISTICS |
|
|---|---|
| Pool | Above-ground |
| Bathroom / Washroom | Adjoining to primary bedroom, Seperate shower |
| Proximity | Alpine skiing, Bicycle path, Cross-country skiing, Daycare centre, Elementary school, Golf, High school, Highway, Park - green area, Public transport |
| Roofing | Asphalt shingles |
| Garage | Detached, Single width |
| Heating system | Electric baseboard units, Other |
| Equipment available | Electric garage door, Ventilation system, Wall-mounted heat pump |
| Heating energy | Electricity |
| Landscaping | Fenced, Landscape |
| Basement | Finished basement |
| Topography | Flat |
| Parking | Garage, Outdoor |
| Window type | Hung |
| Water supply | Municipality |
| Driveway | Not Paved |
| Foundation | Poured concrete |
| Windows | PVC |
| Zoning | Residential |
| Sewage system | Septic tank |
| Building | Stable |
| Siding | Stucco |
| Rental appliances | Water heater |
| Cupboard | Wood |
| Hearth stove | Wood fireplace |
| Distinctive features | Wooded lot: hardwood trees |