1556 Rue Rodrigue, Terrebonne (La Plaine), QC J7M0K1 $788,000

Frontage
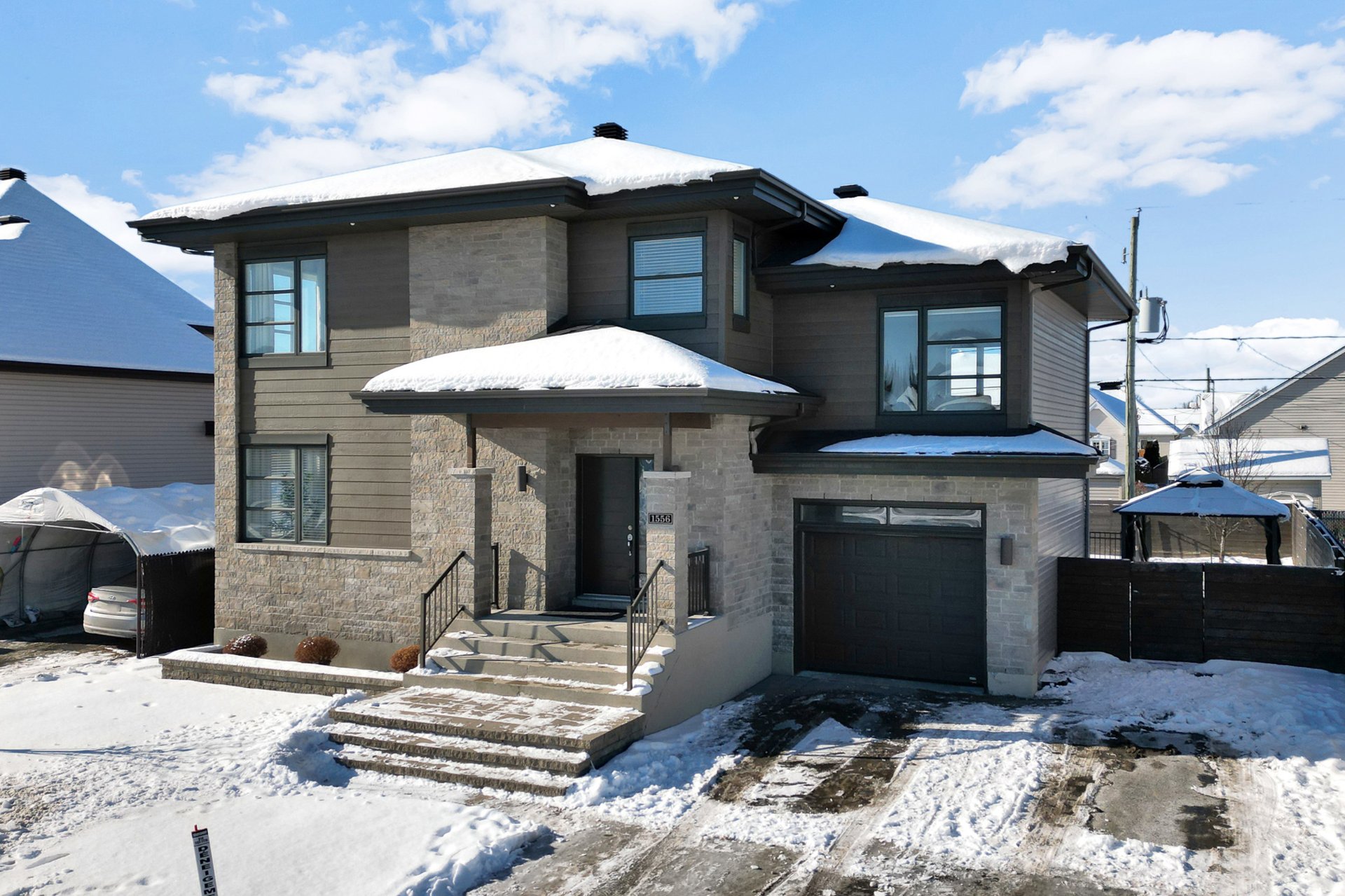
Frontage
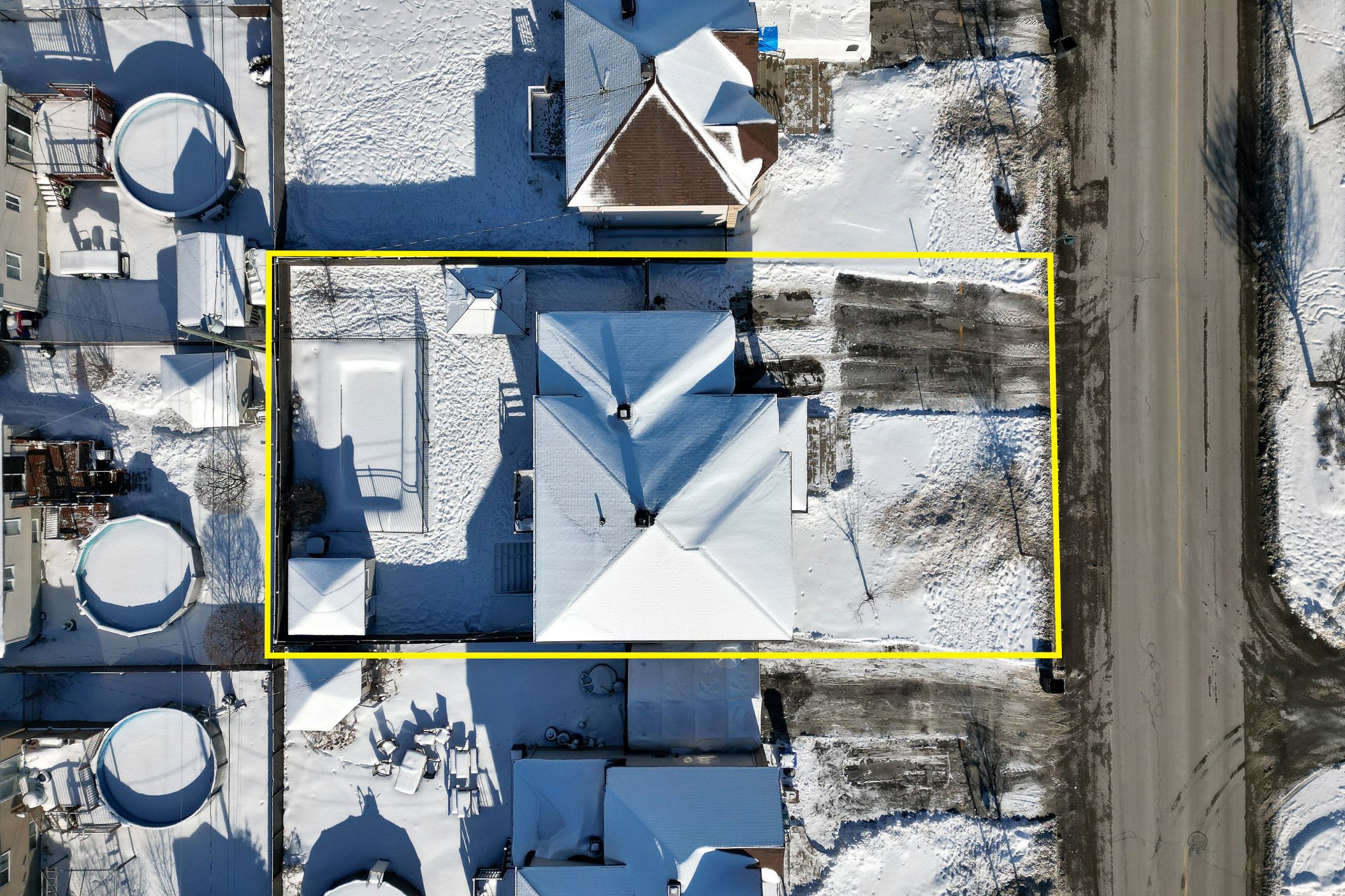
Overall View

Aerial photo
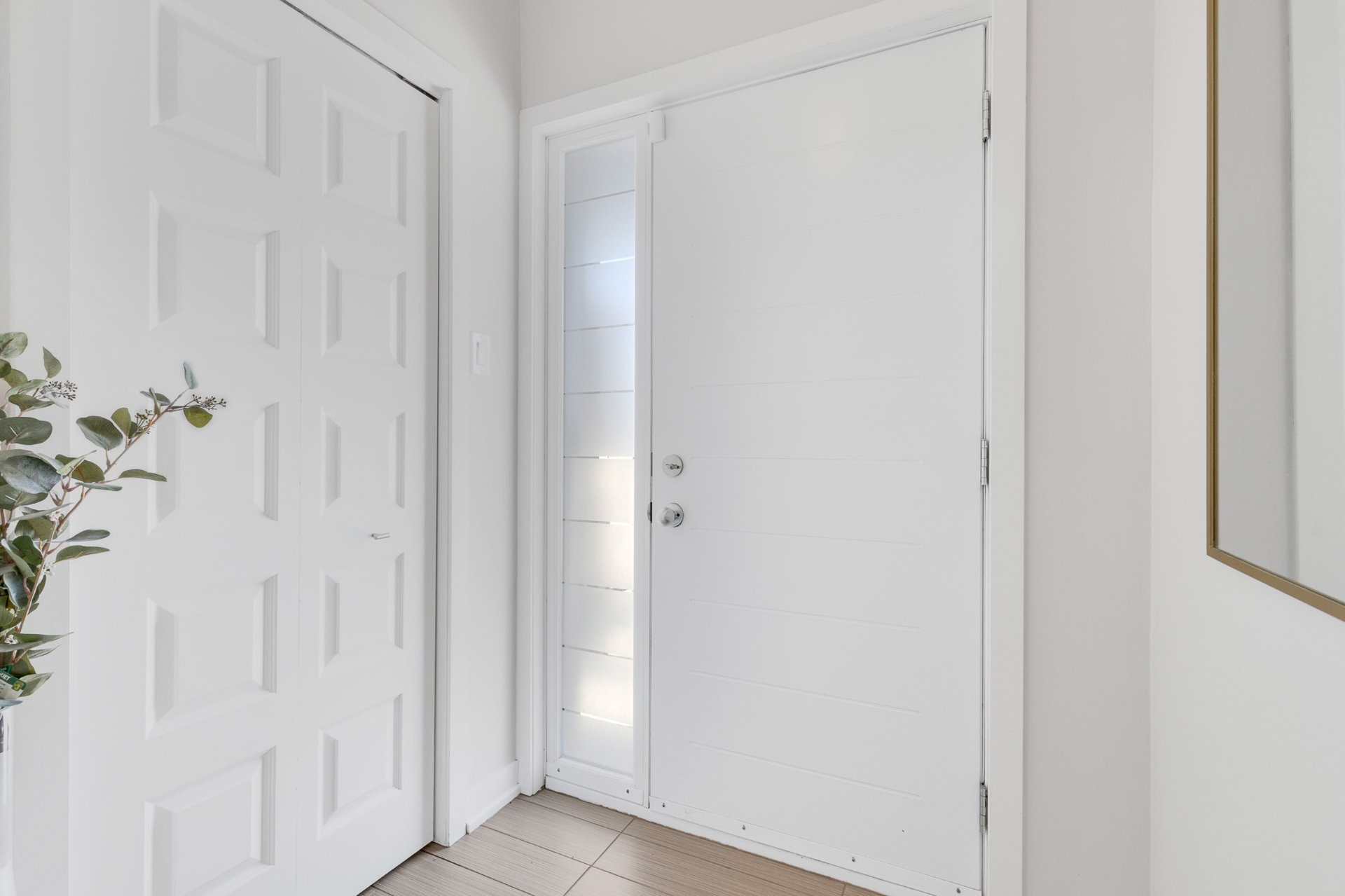
Hallway

Living room

Living room
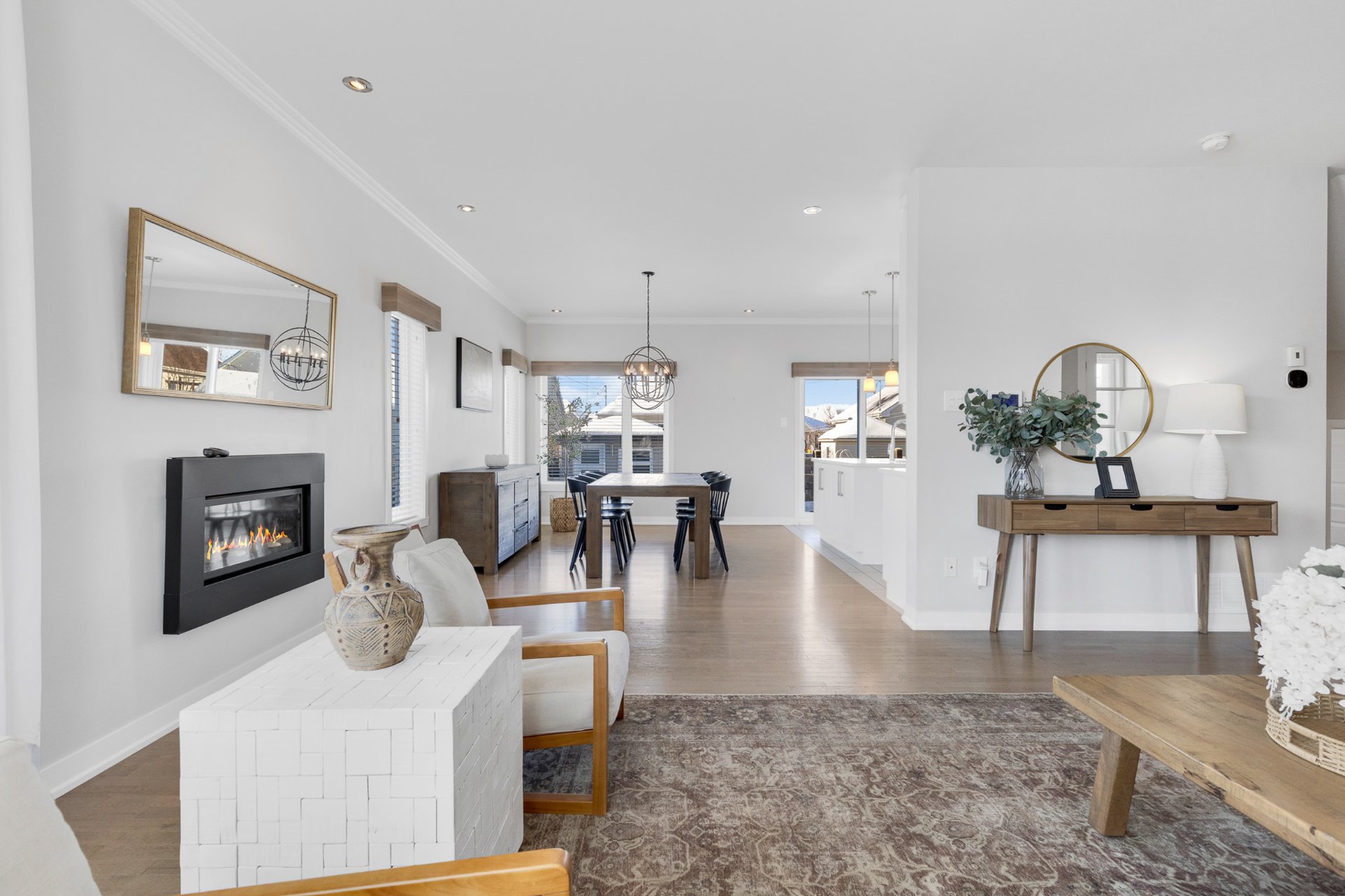
Living room
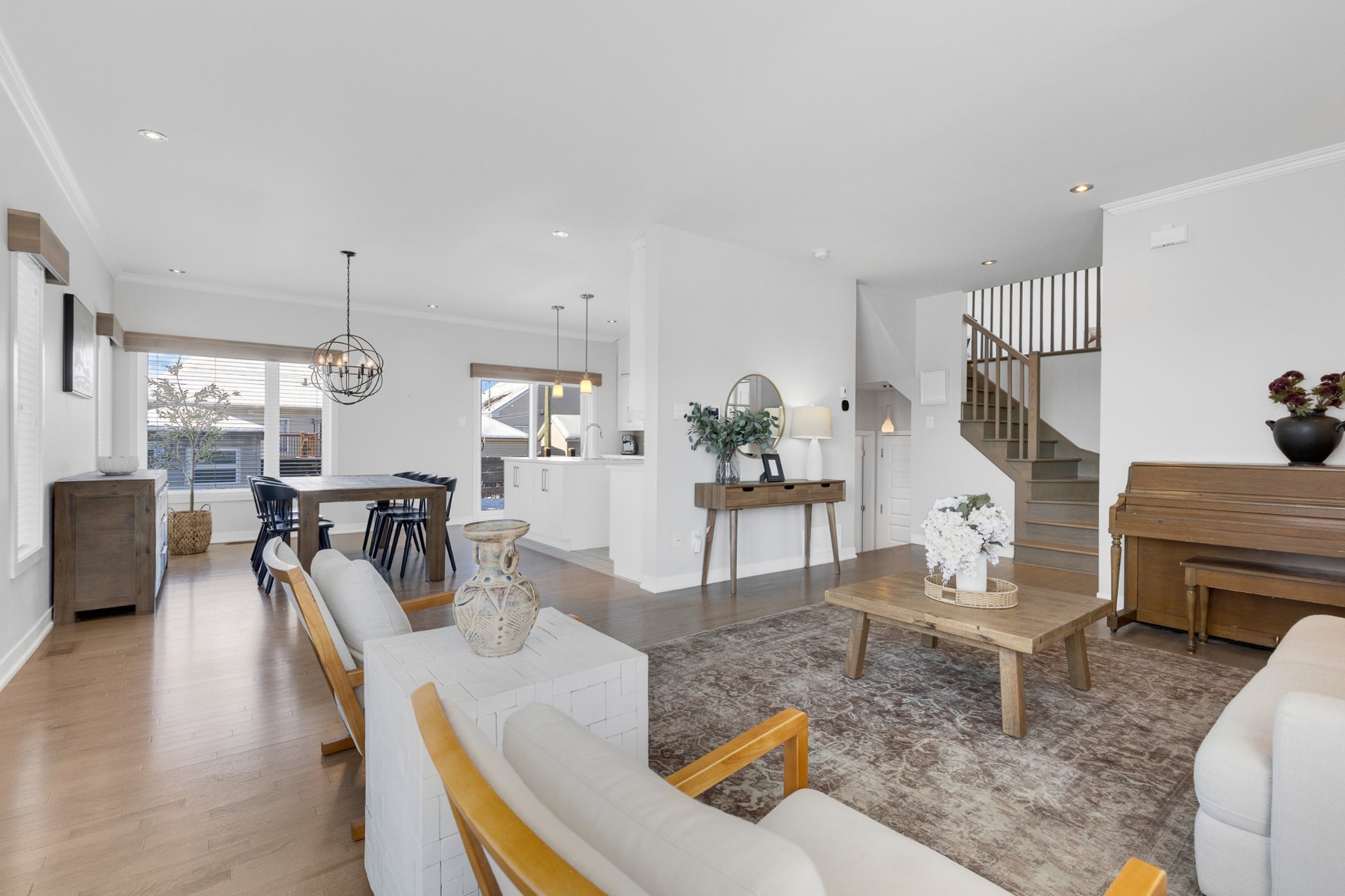
Living room
|
|
Sold
Description
Welcome to 1556 Rue Rodrigue, a charming two-storey residence nestled in the heart of Terrebonne's La Plaine sector. Built in 2012, this elegant home is ideal for large families, offering a bright and airy open-concept layout, featuring a cozy living room, a dining area, and a contemporary kitchen equipped with a central island and a walk-in pantry. Upstairs, you'll find three generously sized bedrooms. The main bathroom with a separate shower and bathtub. Fully finished basement with an extra bedroom and bathroom. Direct access to the backyard from the basement or kitchen. Backyard ready to enjoy with in ground pool and gazebo.
Nearby:
- L'Orée-des-Bois Park
- Ruisseau Park
- Mirage Golf Club
- Day cares & CPE
- L'Orée-des-Bois Elementary School
- School Secondary De L'Odyssée
- Lanaudière Cégep in Terrebonne
- Grocery stores - Iga, Maxi & Super C
- Pharmacies - Pharmaprix & Familiprix
- Restaurants & stores
- Gyms - Tech Gym La Plaine & Ritmo Club
- Routes - 337 & 335
- Highways - 640 & 25
- Train Station Mascouche
- and much more ...
- L'Orée-des-Bois Park
- Ruisseau Park
- Mirage Golf Club
- Day cares & CPE
- L'Orée-des-Bois Elementary School
- School Secondary De L'Odyssée
- Lanaudière Cégep in Terrebonne
- Grocery stores - Iga, Maxi & Super C
- Pharmacies - Pharmaprix & Familiprix
- Restaurants & stores
- Gyms - Tech Gym La Plaine & Ritmo Club
- Routes - 337 & 335
- Highways - 640 & 25
- Train Station Mascouche
- and much more ...
Inclusions: Dishwasher, stove, water heater, light fixtures, main floor and 2nd floor curtains, pool and accessories, central vaccum cleaner and accessories, tv wall mounts, gazebo, basement book shelves, basement bathroom pax system.
Exclusions : Fridge, washer, dryer, personal effects of the sellers.
| BUILDING | |
|---|---|
| Type | Two or more storey |
| Style | Detached |
| Dimensions | 8.71x12.2 M |
| Lot Size | 522 MC |
| EXPENSES | |
|---|---|
| Municipal Taxes (2024) | $ 6064 / year |
| School taxes (2024) | $ 487 / year |
|
ROOM DETAILS |
|||
|---|---|---|---|
| Room | Dimensions | Level | Flooring |
| Living room | 14.5 x 23.1 P | Ground Floor | Wood |
| Dining room | 14.7 x 11.1 P | Ground Floor | Wood |
| Kitchen | 14.1 x 9.2 P | Ground Floor | Ceramic tiles |
| Family room | 20.10 x 11.10 P | 2nd Floor | Wood |
| Primary bedroom | 11.10 x 17.7 P | 3rd Floor | Wood |
| Bathroom | 13.2 x 8.9 P | 3rd Floor | Ceramic tiles |
| Bedroom | 12.11 x 13.10 P | 3rd Floor | Wood |
| Bedroom | 9.5 x 11.10 P | 3rd Floor | Wood |
| Laundry room | 8.8 x 6.1 P | RJ | Ceramic tiles |
| Bedroom | 11.5 x 11.7 P | Basement | Floating floor |
| Bathroom | 10.4 x 6.3 P | Basement | Floating floor |
| Playroom | 13.5 x 19.10 P | Basement | Floating floor |
| Storage | 12.11 x 6.1 P | Basement | Concrete |
| Storage | 9.5 x 4.0 P | Basement | Concrete |
|
CHARACTERISTICS |
|
|---|---|
| Basement | 6 feet and over, Finished basement, Separate entrance |
| Heating system | Air circulation, Electric baseboard units |
| Driveway | Asphalt, Double width or more |
| Roofing | Asphalt shingles |
| Garage | Attached, Fitted, Heated, Single width |
| Proximity | ATV trail, Bicycle path, Cross-country skiing, Daycare centre, Elementary school, High school, Park - green area, Snowmobile trail |
| Equipment available | Central heat pump, Central vacuum cleaner system installation, Private yard, Ventilation system |
| Window type | Crank handle, Sliding |
| Heating energy | Electricity |
| Landscaping | Fenced, Landscape |
| Topography | Flat |
| Parking | Garage, Outdoor |
| Hearth stove | Gaz fireplace |
| Pool | Inground |
| Cupboard | Melamine |
| Sewage system | Municipal sewer |
| Water supply | Municipality |
| Foundation | Poured concrete |
| Siding | Pressed fibre, Stone |
| Windows | PVC |
| Zoning | Residential |
| Bathroom / Washroom | Seperate shower |
