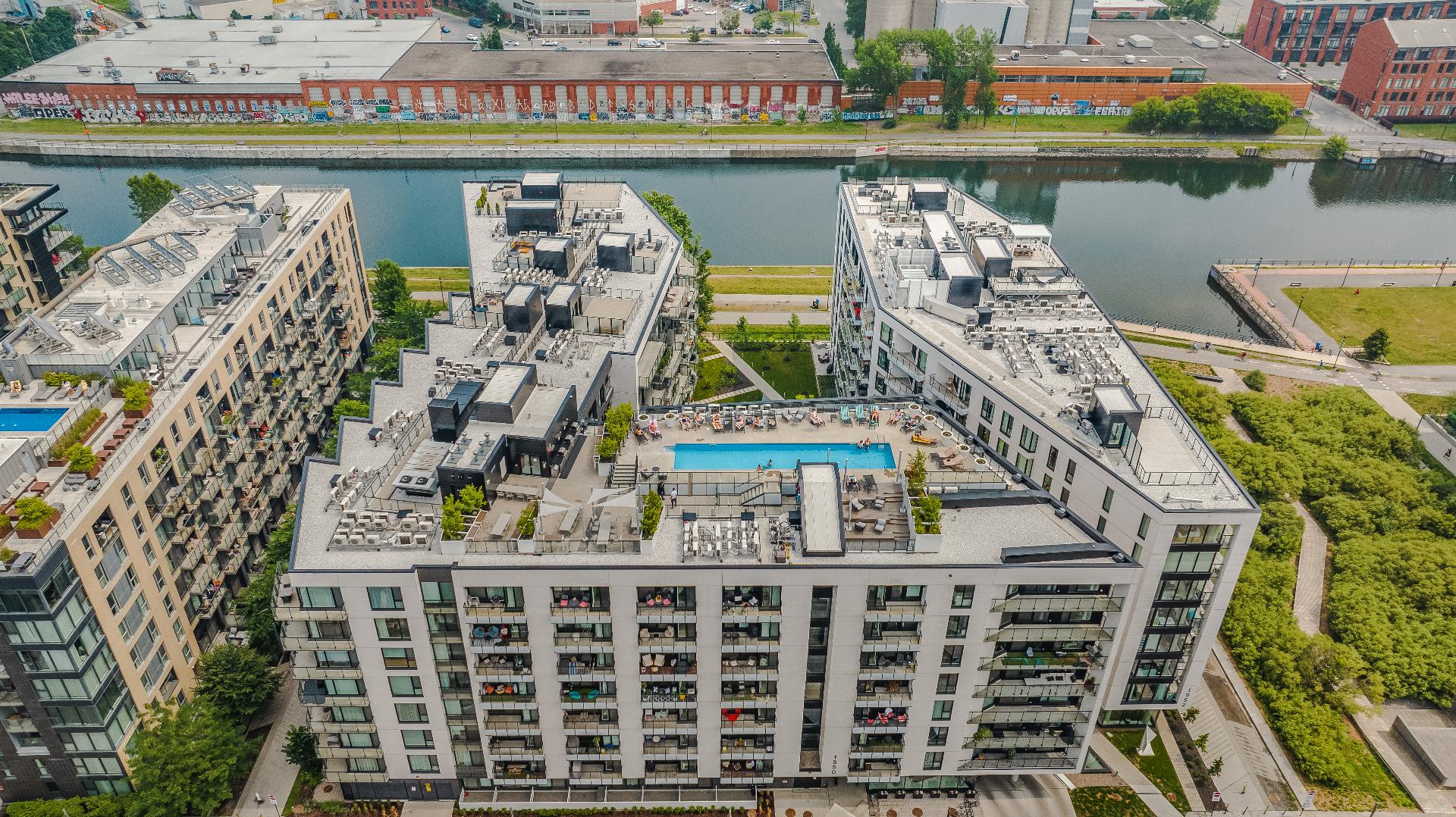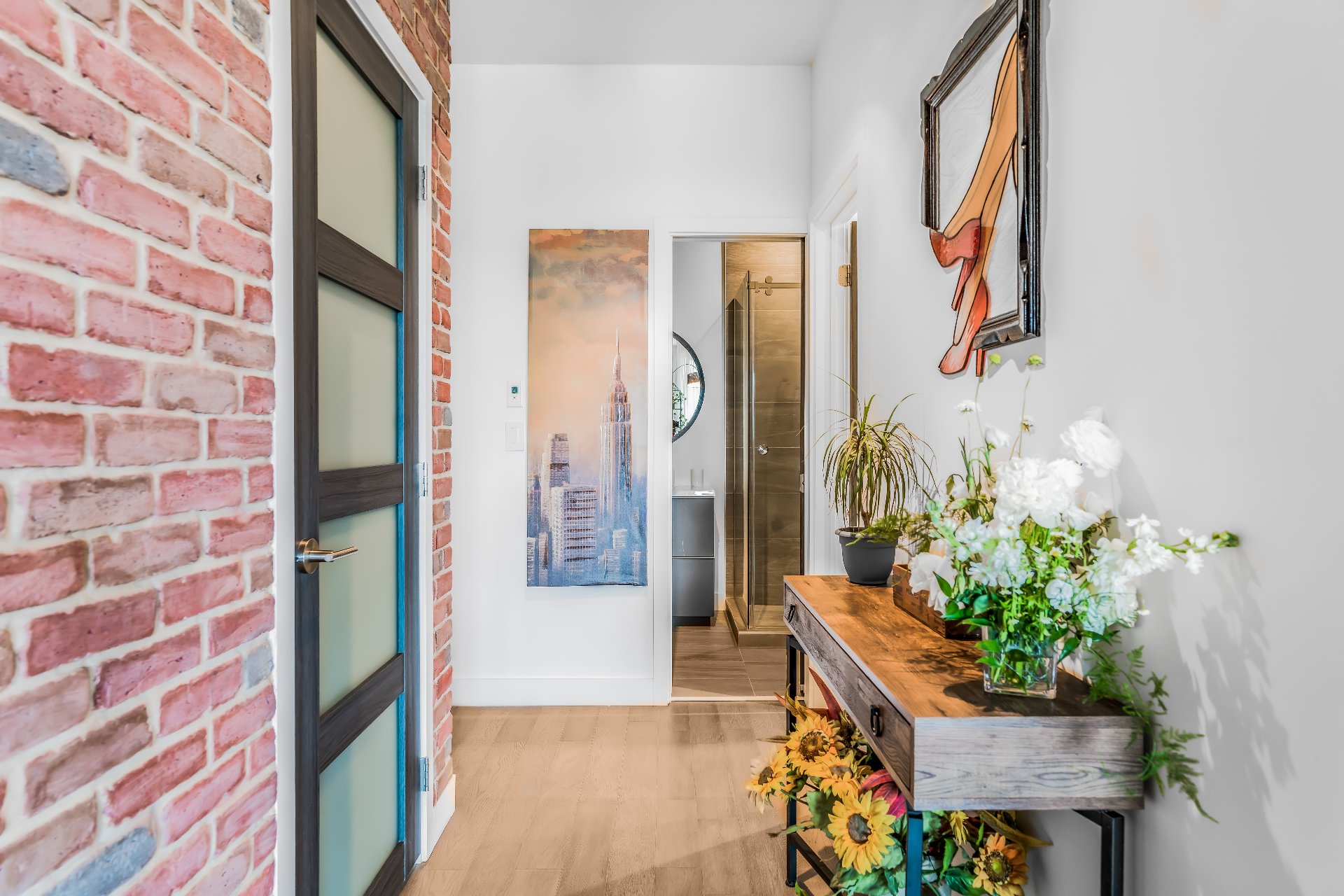1552 Rue des Bassins, Montréal (Le Sud-Ouest), QC H3C0Z3 $1,049,000

Overall View

Overall View

Hallway

Patio

Pool

Hallway

Hallway

Overall View

Living room
|
|
Sold
Description
Inclusions:
Exclusions : N/A
| BUILDING | |
|---|---|
| Type | Apartment |
| Style | |
| Dimensions | 0x0 |
| Lot Size | 0 |
| EXPENSES | |
|---|---|
| Co-ownership fees | $ 9096 / year |
| Municipal Taxes (2024) | $ 5291 / year |
| School taxes | $ 0 / year |
|
ROOM DETAILS |
|||
|---|---|---|---|
| Room | Dimensions | Level | Flooring |
| Hallway | 9.5 x 4.1 P | Ground Floor | Ceramic tiles |
| Living room | 11.6 x 25.7 P | Ground Floor | Wood |
| Dining room | 13.5 x 9 P | Ground Floor | Wood |
| Kitchen | 6.6 x 13.5 P | Ground Floor | Wood |
| Primary bedroom | 10.7 x 10.4 P | Ground Floor | Wood |
| Walk-in closet | 5.10 x 4.6 P | Ground Floor | Wood |
| Bathroom | 5.5 x 7.11 P | Ground Floor | Ceramic tiles |
| Bedroom | 10.7 x 9 P | Ground Floor | Wood |
| Bathroom | 4.10 x 9.3 P | Ground Floor | Ceramic tiles |
|
CHARACTERISTICS |
|
|---|---|
| Heating system | Air circulation, Electric baseboard units |
| Water supply | Municipality |
| Heating energy | Electricity, Natural gas |
| Equipment available | Entry phone, Ventilation system, Electric garage door, Central air conditioning |
| Easy access | Elevator |
| Distinctive features | Water access |
| Pool | Heated, Inground |
| Proximity | Public transport, Bicycle path, Réseau Express Métropolitain (REM) |
| Bathroom / Washroom | Adjoining to primary bedroom |
| Available services | Fire detector |
| Parking | Garage |
| Sewage system | Municipal sewer |
| View | Water |
| Zoning | Residential |
| Cadastre - Parking (included in the price) | Garage |