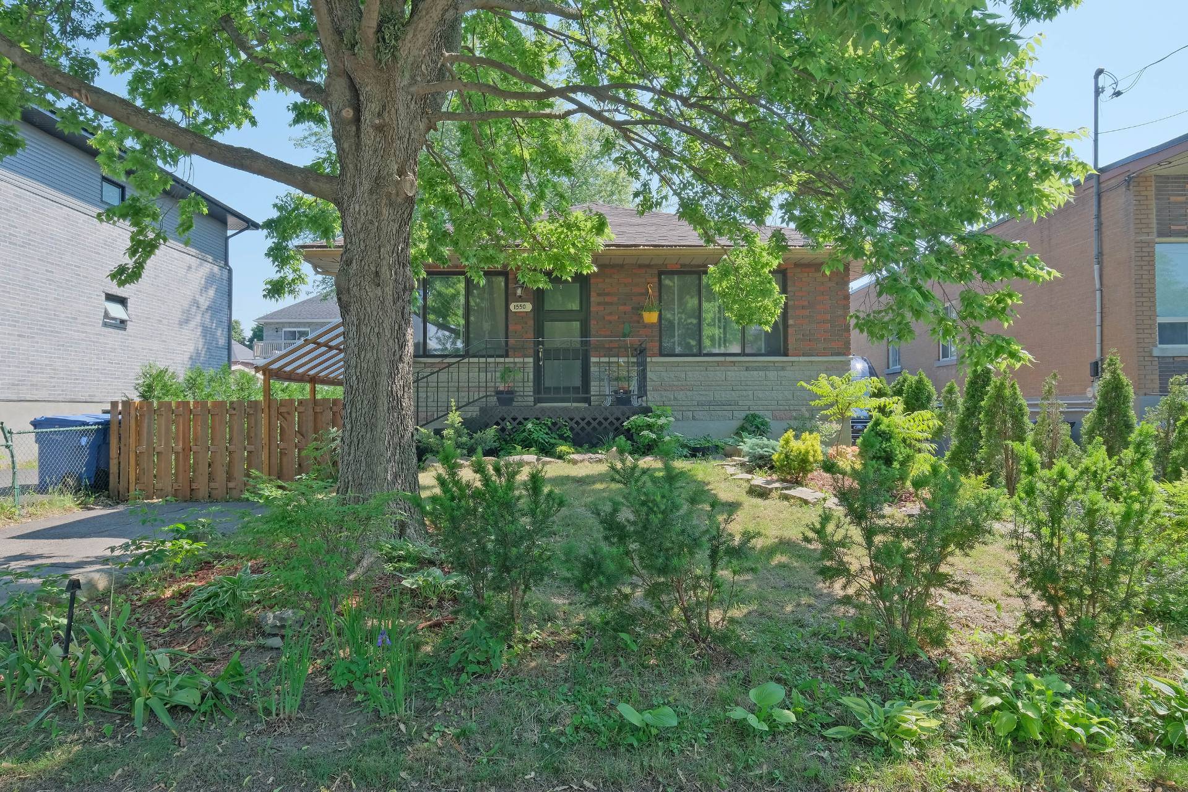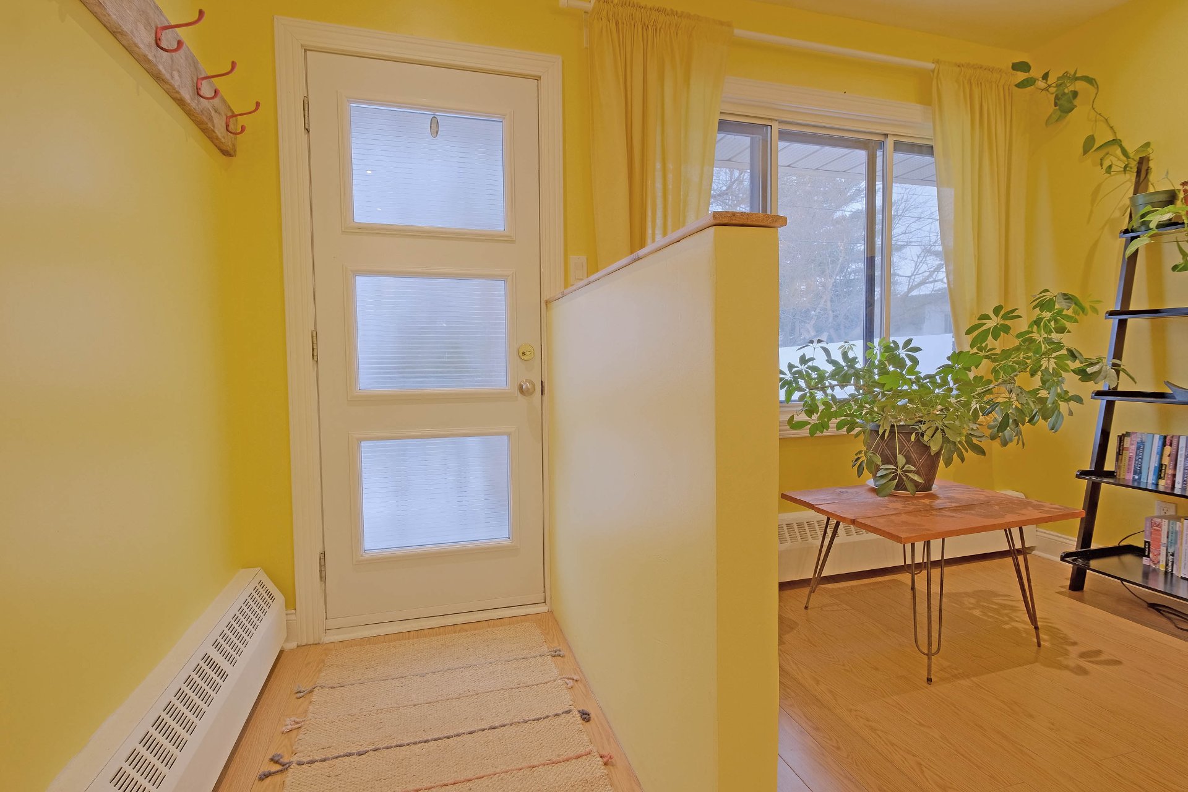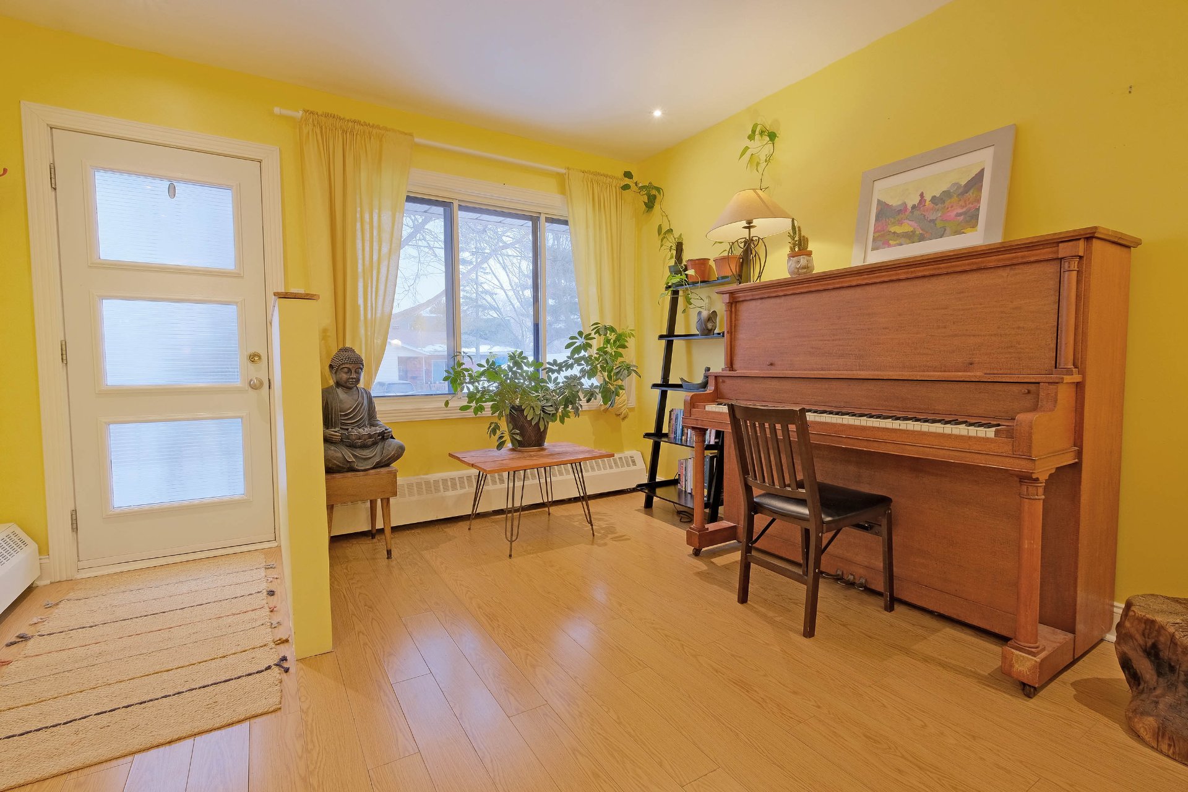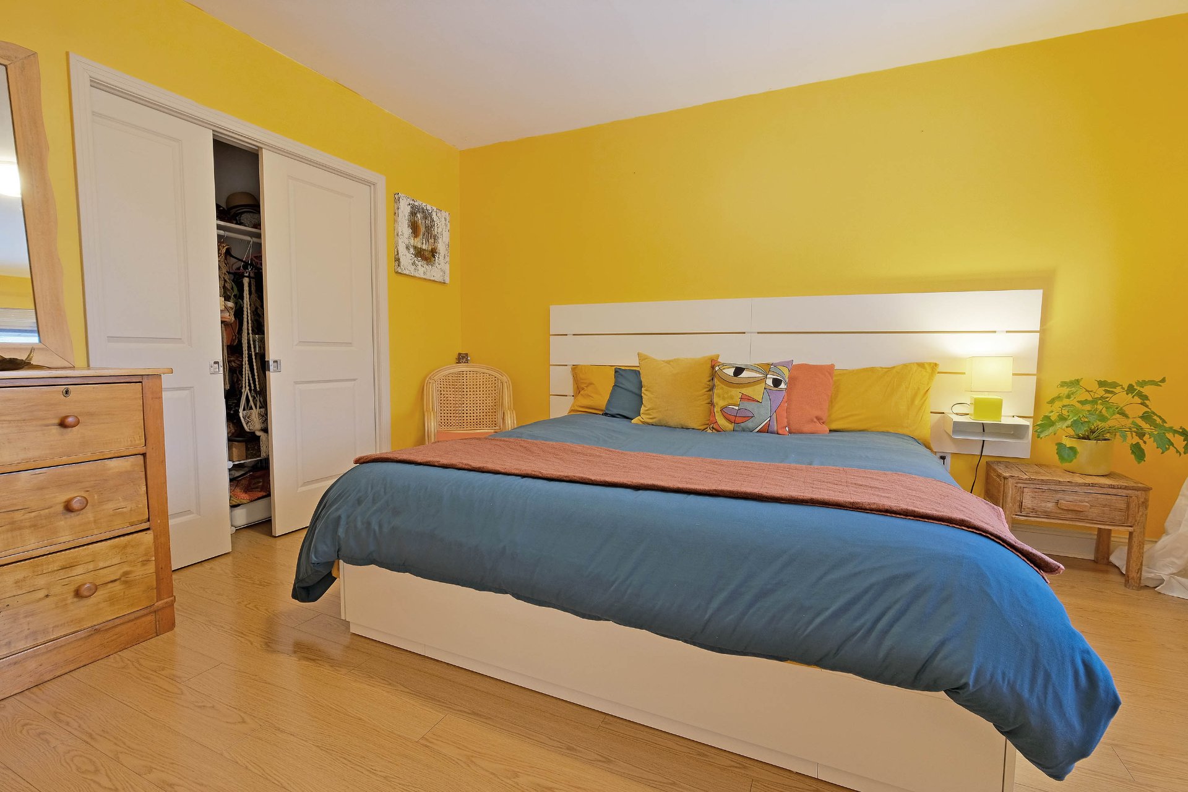1550 Rue Marquette, Longueuil (Le Vieux-Longueuil), QC J4K4J1 $555,000

Frontage

Frontage

View

Hallway

Living room

Living room

Living room

Living room

Primary bedroom
|
|
Description
Hidden gem in an ideal location! All-brick exterior, detached bungalow. Charming 4-bedroom home featuring a spacious master bedroom and a fully renovated bathroom with a separate tub. Bright, spacious kitchen with backyard access. Relax on the patio terrace and in the spa, set in a beautifully landscaped, fully fenced-in backyard. Fully renovated basement offers a convenient powder room, working space, and lots of storage. Quick and easy access to downtown Montreal - only 15 minutes by car, walking distance to the metro and bixi bike station. Near all amenities, schools, three parks, and shopping. Start making memories in this perfect home!
Nearby:
- Walscore of 90
- D.-E. Joyal Park
- Jules-Moulin Park
- Day care center Caillou
- Primary school Maurice-L. Duplessis
- Primary school Des Quatre-Vents
- High school Monseigneur-A.-M.-Parent
- International school Saint-Edmond
- Hospital Charles-Le Moyne
- Pharmacies, grocery stores
- Restaurants
- Longueuil--Université-de-Sherbrooke metro station
- Highways 112 & 134
- Bridges Victoria & Jacques-Cartier
- and much more ...
***
Work done since acquisition in 2021:
- removed an interior wall in the basement to open up the
space
- removed oil furnace, installed a Thermolec electric
boiler + new electrical panel
- fixed the foundation cracks noted in the inspector's
report
- new vanity installed in downstairs bathroom
- overhang on the veranda
- sliding door added to separate laundry room and another
to hide the hot water tank
Landscaping:
- planted over 20 cedars; lots of shrubs and flowers, rocks
in the front garden
- new cover for the hot tub (spa), privacy wall built for
the spa
- overhang/cabanon on the side of the house
- Walscore of 90
- D.-E. Joyal Park
- Jules-Moulin Park
- Day care center Caillou
- Primary school Maurice-L. Duplessis
- Primary school Des Quatre-Vents
- High school Monseigneur-A.-M.-Parent
- International school Saint-Edmond
- Hospital Charles-Le Moyne
- Pharmacies, grocery stores
- Restaurants
- Longueuil--Université-de-Sherbrooke metro station
- Highways 112 & 134
- Bridges Victoria & Jacques-Cartier
- and much more ...
***
Work done since acquisition in 2021:
- removed an interior wall in the basement to open up the
space
- removed oil furnace, installed a Thermolec electric
boiler + new electrical panel
- fixed the foundation cracks noted in the inspector's
report
- new vanity installed in downstairs bathroom
- overhang on the veranda
- sliding door added to separate laundry room and another
to hide the hot water tank
Landscaping:
- planted over 20 cedars; lots of shrubs and flowers, rocks
in the front garden
- new cover for the hot tub (spa), privacy wall built for
the spa
- overhang/cabanon on the side of the house
Inclusions: light fixtures, curtain rods and blinds, shed, spa and accessories, gazebo/pergola
Exclusions : Fridge, stove, dishwasher, washer, dryer, water heater (rented - to be assumed by the buyer), personal effects of the seller, window coverings, bidets or shelves
| BUILDING | |
|---|---|
| Type | Bungalow |
| Style | Detached |
| Dimensions | 12.44x7.59 M |
| Lot Size | 388.5 MC |
| EXPENSES | |
|---|---|
| Municipal Taxes (2024) | $ 2645 / year |
| School taxes (2023) | $ 244 / year |
|
ROOM DETAILS |
|||
|---|---|---|---|
| Room | Dimensions | Level | Flooring |
| Living room | 13.7 x 11.8 P | Ground Floor | Floating floor |
| Primary bedroom | 11.0 x 13.7 P | Ground Floor | Floating floor |
| Bathroom | 8.11 x 11.11 P | Ground Floor | Floating floor |
| Bedroom | 8.11 x 7.11 P | Ground Floor | Floating floor |
| Kitchen | 13.1 x 17.4 P | Ground Floor | Ceramic tiles |
| Bedroom | 11.4 x 11.3 P | Basement | Floating floor |
| Bedroom | 10.8 x 14.3 P | Basement | Floating floor |
| Washroom | 6.7 x 4.11 P | Basement | Ceramic tiles |
| Home office | 7.8 x 7.3 P | Basement | Floating floor |
| Family room | 14.3 x 18.3 P | Basement | Floating floor |
| Laundry room | 9.3 x 7.10 P | Basement | Floating floor |
|
CHARACTERISTICS |
|
|---|---|
| Landscaping | Landscape |
| Cupboard | Wood |
| Heating system | Hot water |
| Water supply | Municipality |
| Heating energy | Electricity |
| Windows | PVC |
| Foundation | Poured concrete |
| Siding | Brick |
| Proximity | Highway, Park - green area, Elementary school, High school, Public transport, University, Bicycle path, Daycare centre |
| Basement | 6 feet and over, Finished basement |
| Parking | Outdoor |
| Sewage system | Municipal sewer |
| Window type | Sliding, Crank handle |
| Roofing | Asphalt shingles |
| Topography | Flat |
| Zoning | Residential |
| Equipment available | Wall-mounted air conditioning |
| Driveway | Asphalt |