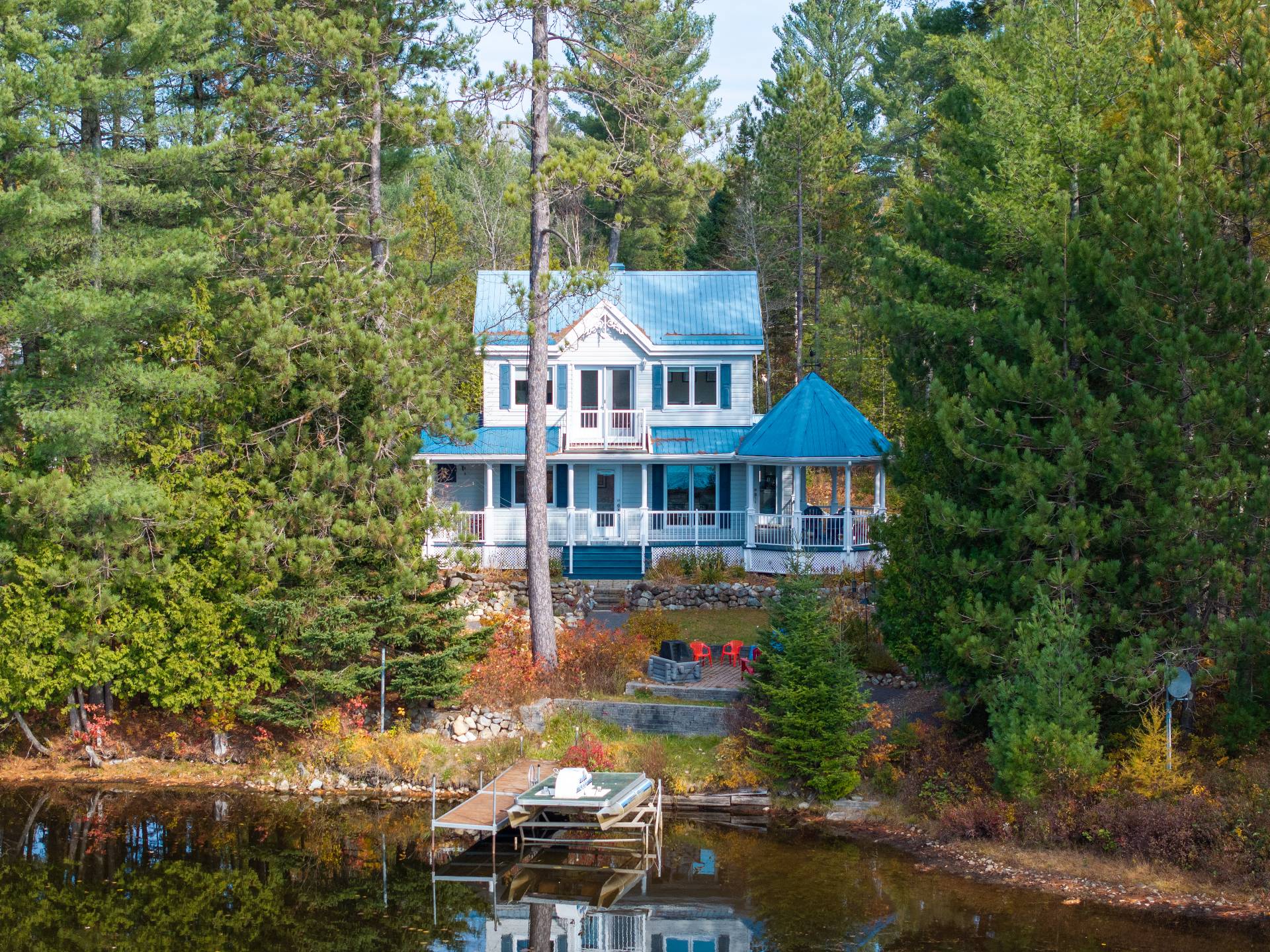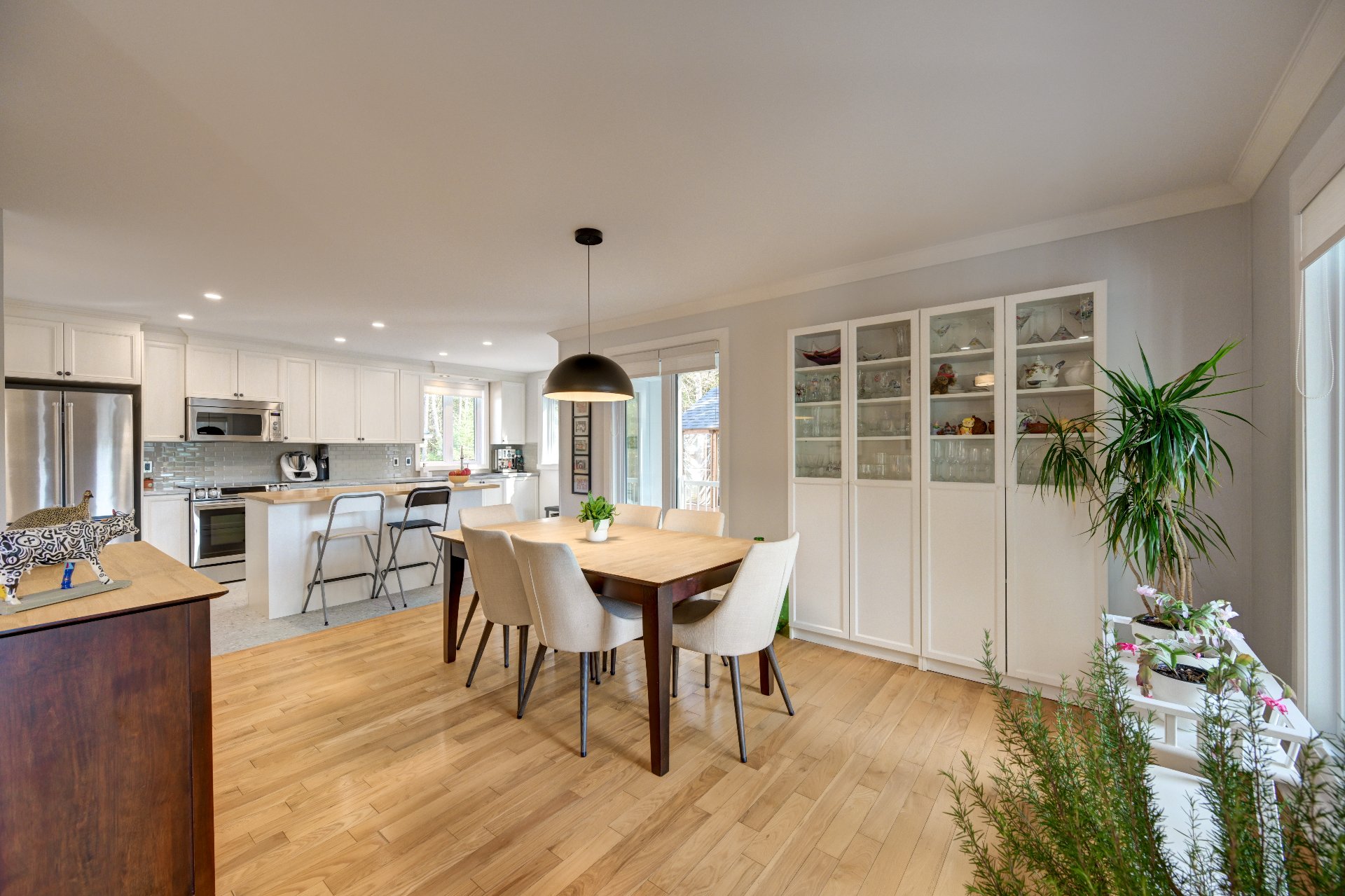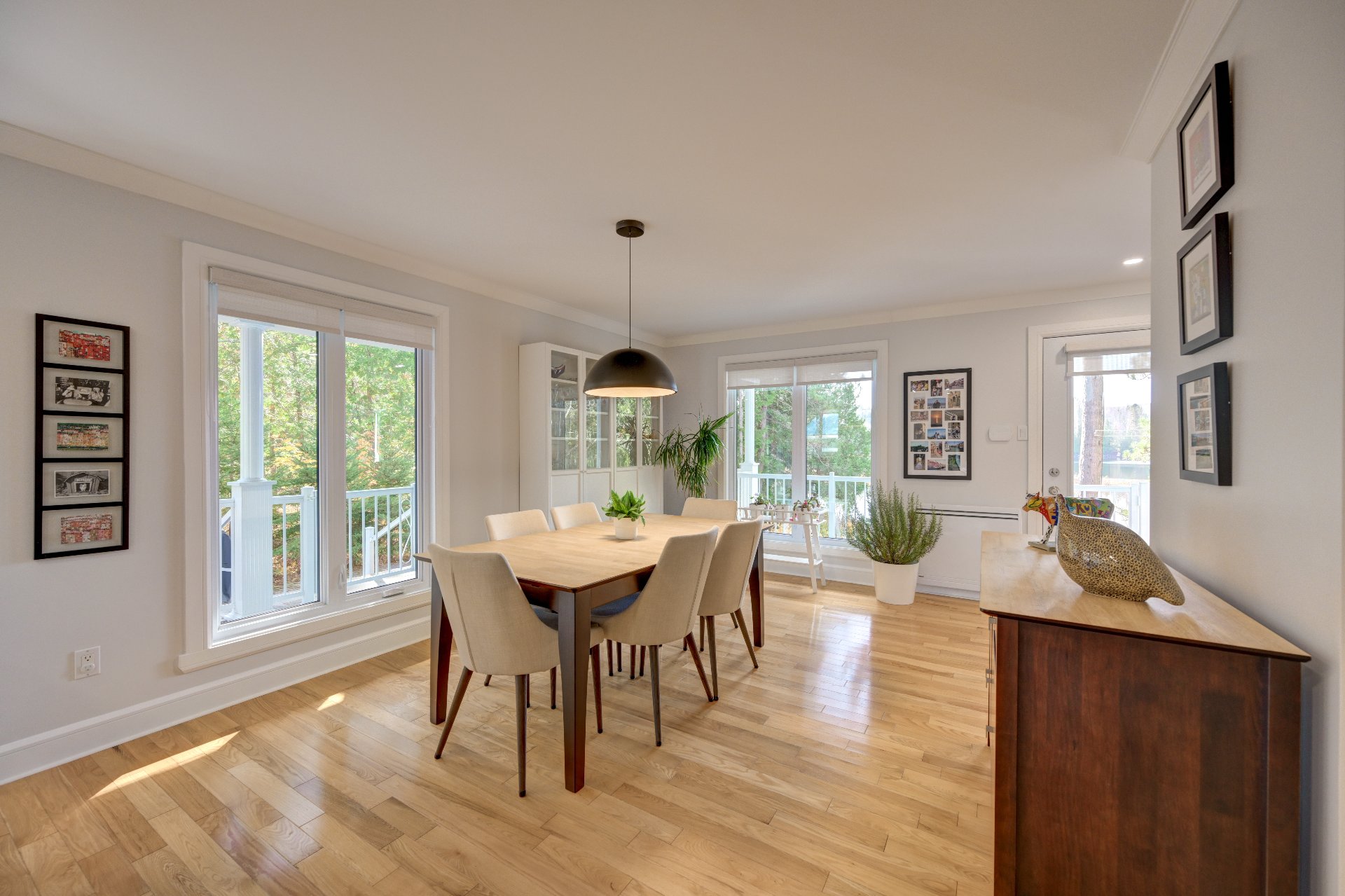1543 7e Rue, Chertsey, QC J0K3K0 $499,000

Water view

Frontage

Other

Dining room

Dining room

Living room

Dinette

Kitchen

Kitchen
|
|
Sold
Description
Inclusions:
Exclusions : N/A
| BUILDING | |
|---|---|
| Type | Two or more storey |
| Style | Detached |
| Dimensions | 26.4x29.4 P |
| Lot Size | 20788.2 PC |
| EXPENSES | |
|---|---|
| Municipal Taxes (2024) | $ 3207 / year |
| School taxes (2024) | $ 262 / year |
|
ROOM DETAILS |
|||
|---|---|---|---|
| Room | Dimensions | Level | Flooring |
| Living room | 11.3 x 8.4 P | Ground Floor | Wood |
| Dining room | 11.11 x 15.5 P | Ground Floor | Wood |
| Kitchen | 18.10 x 9.6 P | Ground Floor | Floating floor |
| Bathroom | 8.1 x 9.1 P | Ground Floor | Ceramic tiles |
| Living room | 22.9 x 12.0 P | 2nd Floor | Wood |
| Primary bedroom | 7.4 x 12.0 P | 2nd Floor | Wood |
| Home office | 6.5 x 7.1 P | 2nd Floor | Wood |
| Living room | 11.9 x 10.6 P | Basement | Floating floor |
| Bedroom | 9.8 x 11.4 P | Basement | Floating floor |
| Other | 8.9 x 16.9 P | Basement | Concrete |
|
CHARACTERISTICS |
|
|---|---|
| Driveway | Not Paved |
| Landscaping | Landscape |
| Heating system | Space heating baseboards |
| Water supply | Shallow well |
| Heating energy | Electricity |
| Equipment available | Alarm system |
| Foundation | Poured concrete, Concrete block |
| Hearth stove | Gaz fireplace |
| Garage | Heated, Detached, Single width |
| Distinctive features | Water access, Wooded lot: hardwood trees, Cul-de-sac, Waterfront |
| Proximity | Golf, Park - green area, Alpine skiing, Cross-country skiing |
| Bathroom / Washroom | Seperate shower |
| Basement | 6 feet and over, Finished basement |
| Parking | Outdoor, Garage |
| Sewage system | Purification field, Septic tank |
| Roofing | Tin |
| Topography | Flat |
| View | Water, Panoramic |
| Zoning | Residential |