1520 Ch. du Versant Soleil, Mont-Tremblant, QC J8E0H8 $889,555
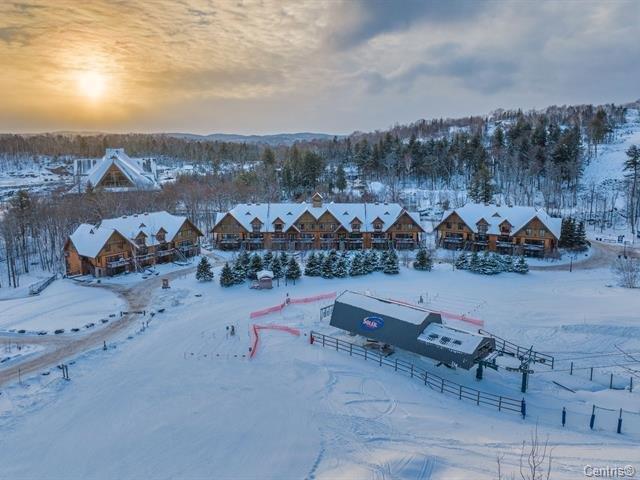
Other
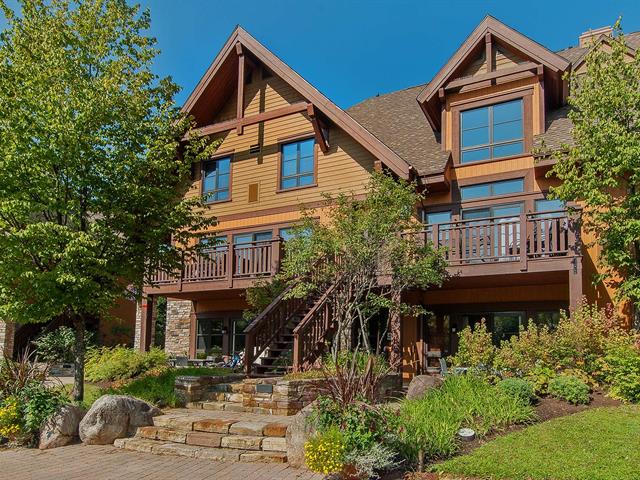
Other
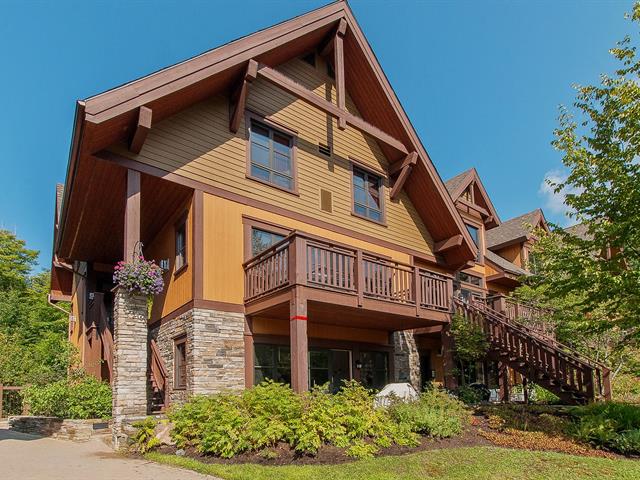
Frontage

Frontage
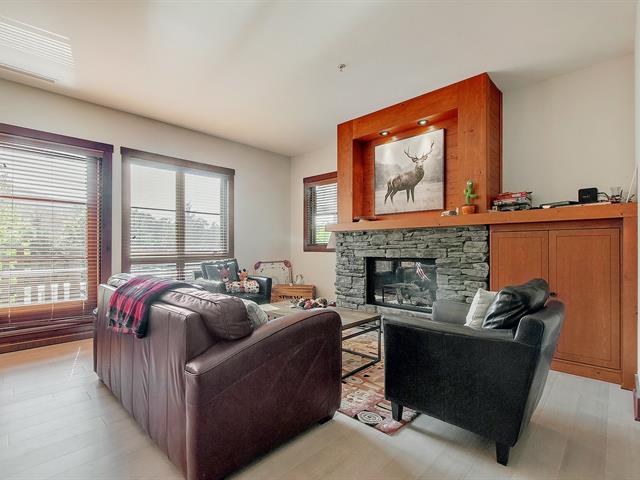
Living room
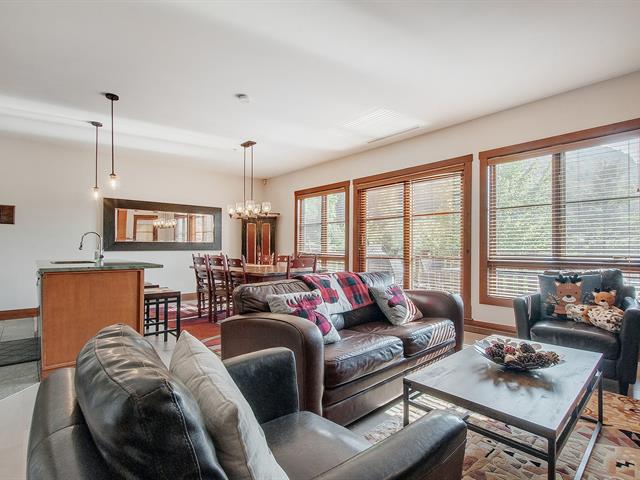
Overall View

Living room
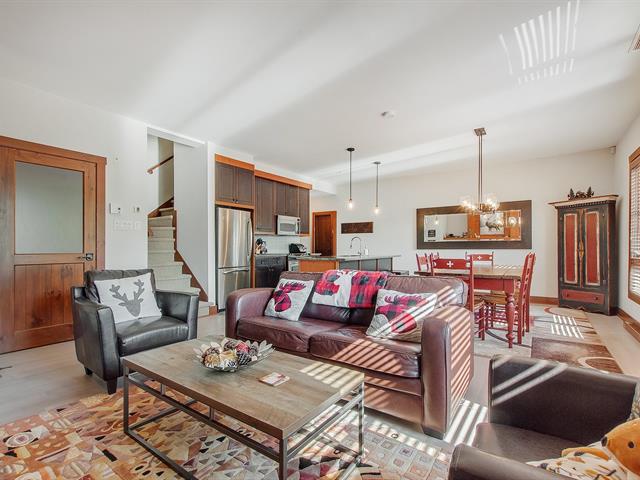
Overall View
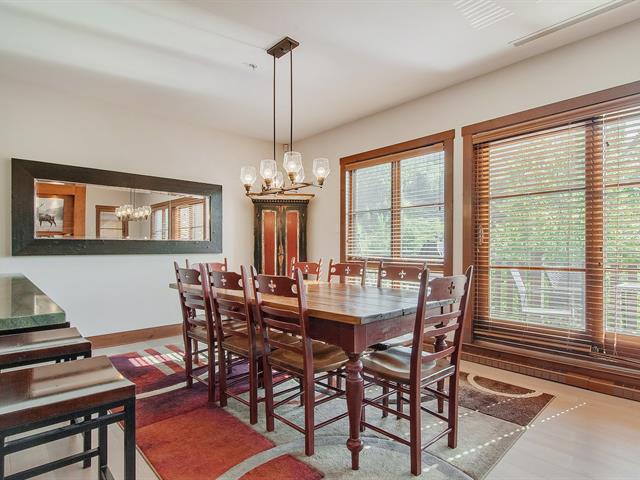
Dining room
|
|
Description
Inclusions:
Exclusions : N/A
| BUILDING | |
|---|---|
| Type | Apartment |
| Style | Attached |
| Dimensions | 0x0 |
| Lot Size | 0 |
| EXPENSES | |
|---|---|
| Co-ownership fees | $ 10920 / year |
| Municipal Taxes (2024) | $ 6935 / year |
| School taxes (2024) | $ 473 / year |
|
ROOM DETAILS |
|||
|---|---|---|---|
| Room | Dimensions | Level | Flooring |
| Hallway | 8.6 x 5.6 P | 2nd Floor | Ceramic tiles |
| Living room | 17.2 x 12.11 P | 2nd Floor | |
| Dining room | 11.2 x 10.8 P | 2nd Floor | |
| Kitchen | 12.11 x 10.5 P | 2nd Floor | Ceramic tiles |
| Washroom | 4.10 x 3.6 P | 2nd Floor | Ceramic tiles |
| Primary bedroom | 17.0 x 11.0 P | 3rd Floor | |
| Bedroom | 13.0 x 11.4 P | 3rd Floor | |
| Bathroom | 9.6 x 5.6 P | 3rd Floor | Ceramic tiles |
| Bathroom | 8.6 x 5.6 P | 3rd Floor | Ceramic tiles |
|
CHARACTERISTICS |
|
|---|---|
| Heating system | Electric baseboard units |
| Water supply | Municipality |
| Heating energy | Electricity |
| Hearth stove | Gaz fireplace |
| Garage | Heated, Fitted |
| Pool | Heated, Inground |
| Proximity | Park - green area, Bicycle path, Alpine skiing, Cross-country skiing |
| Parking | Garage |
| Sewage system | Municipal sewer |
| View | Mountain, Panoramic |
| Equipment available | Wall-mounted air conditioning |
| Restrictions/Permissions | Short-term rentals allowed |
| Available services | Outdoor pool, Hot tub/Spa |