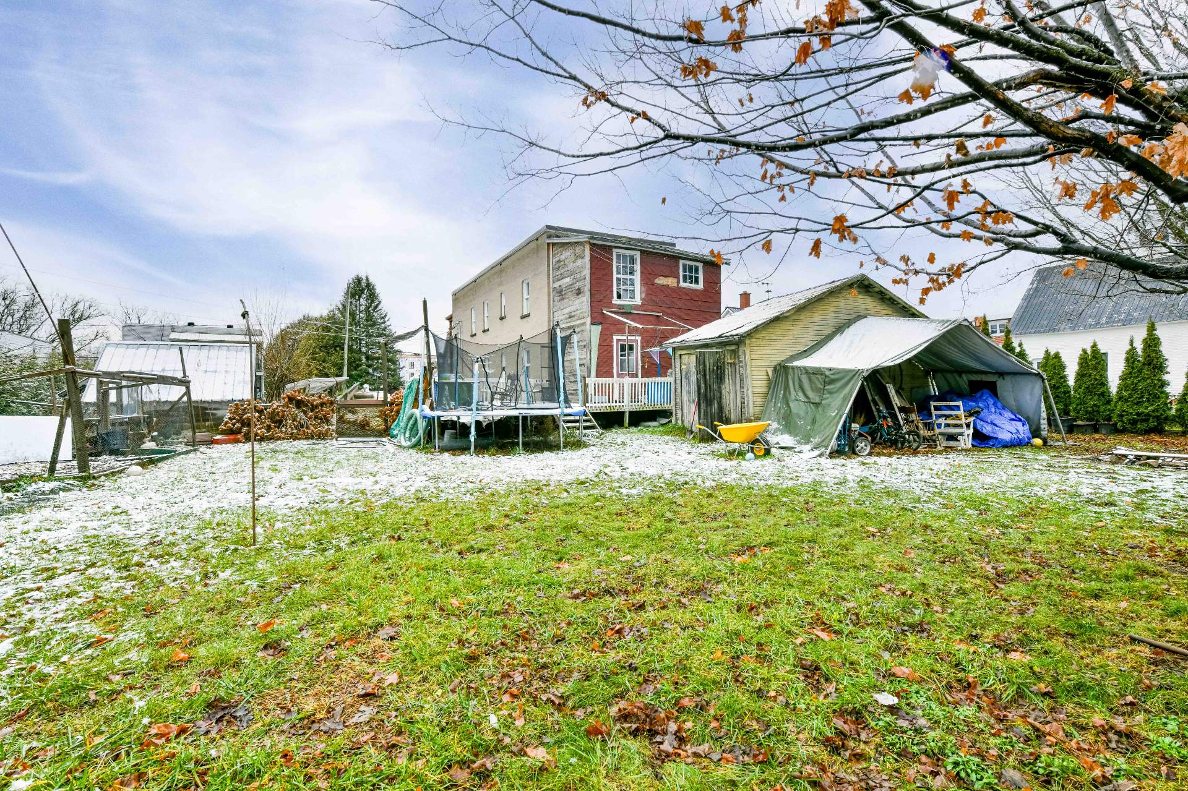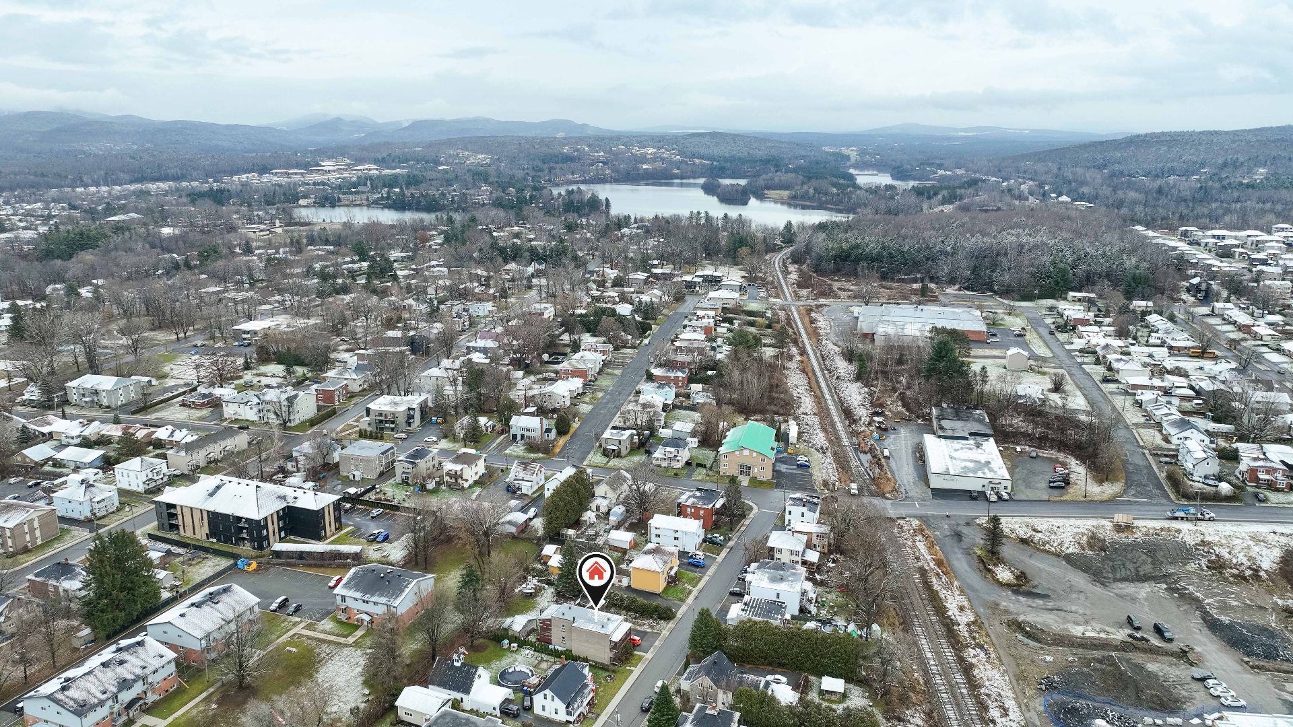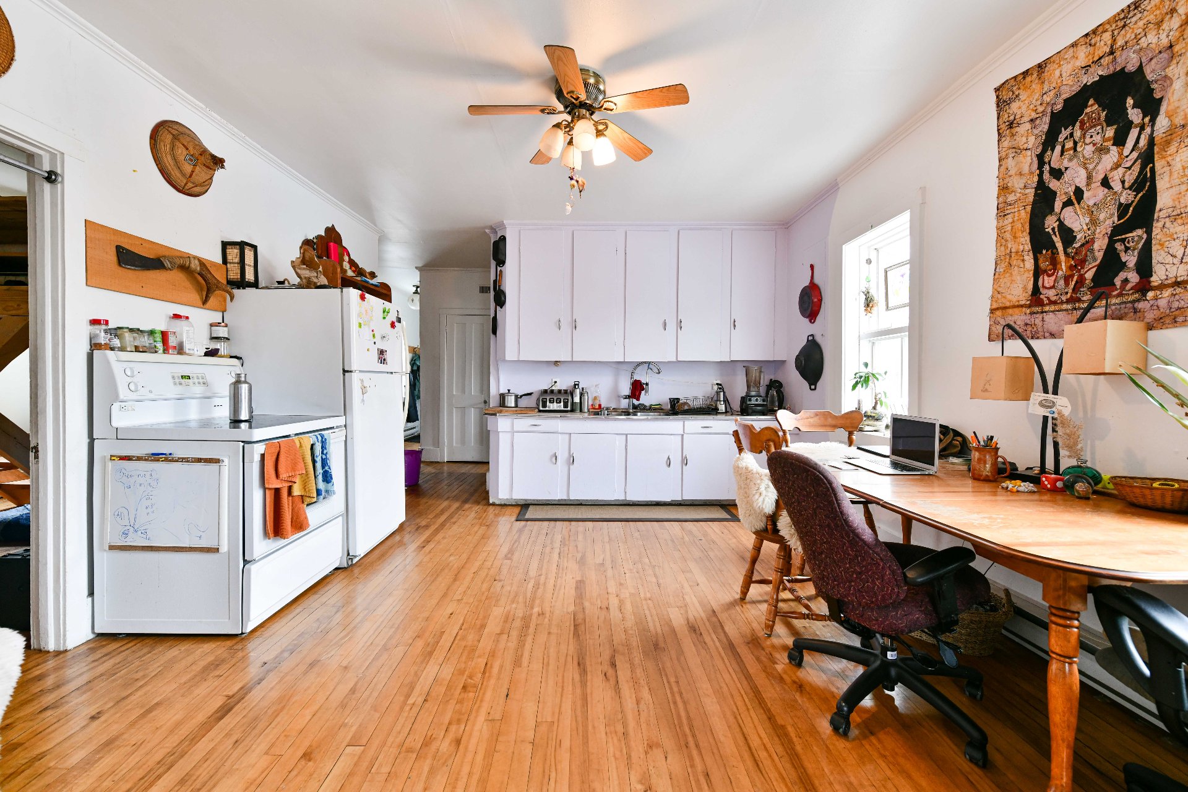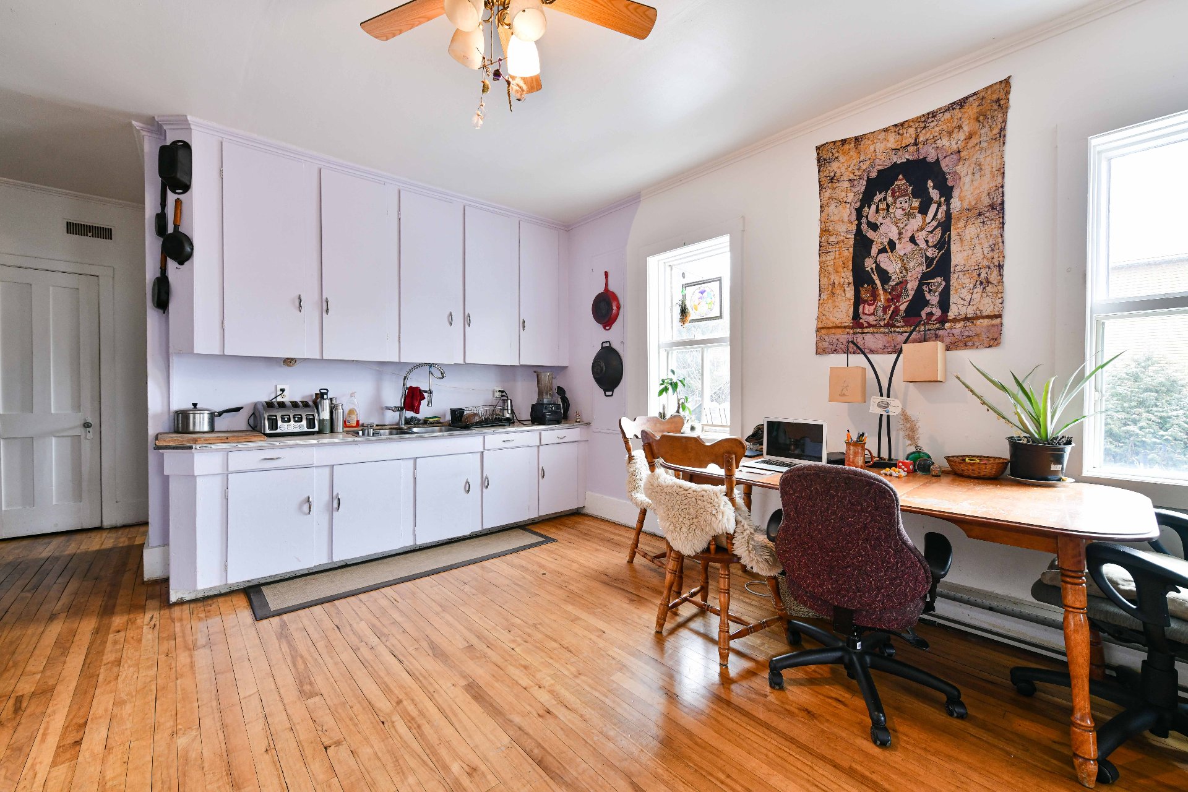151 Rue Caroline, Cowansville, QC J2K1X4 $375,000

Frontage

Frontage

Backyard

Aerial photo

Aerial photo

Living room

Living room

Kitchen

Kitchen
|
|
Description
Inclusions:
Exclusions : N/A
| BUILDING | |
|---|---|
| Type | Duplex |
| Style | Detached |
| Dimensions | 17.87x7.71 M |
| Lot Size | 1080.9 MC |
| EXPENSES | |
|---|---|
| Insurance | $ 1509 / year |
| Energy cost | $ 3166 / year |
| Municipal Taxes (2024) | $ 2989 / year |
| School taxes (2024) | $ 188 / year |
|
ROOM DETAILS |
|||
|---|---|---|---|
| Room | Dimensions | Level | Flooring |
| Living room | 6.1 x 11.3 P | Ground Floor | Other |
| Living room | 12.5 x 13.1 P | 2nd Floor | Other |
| Kitchen | 15.5 x 13.1 P | Ground Floor | Other |
| Kitchen | 13.3 x 15.4 P | 2nd Floor | Other |
| Bedroom | 8.7 x 14.10 P | Ground Floor | Other |
| Bedroom | 9.3 x 11.0 P | 2nd Floor | Other |
| Bedroom | 9.6 x 11.11 P | Ground Floor | Other |
| Bathroom | 4.1 x 5.0 P | 2nd Floor | Ceramic tiles |
| Bathroom | 8.10 x 4.9 P | Ground Floor | Other |
| Other | 3.3 x 19.2 P | 2nd Floor | Other |
| Bedroom | 10.6 x 19.8 P | Ground Floor | Other |
| Bedroom | 19.5 x 13.2 P | 2nd Floor | Other |
| Other | 10.1 x 15.0 P | Ground Floor | Other |
| Other | 9.11 x 17.6 P | 2nd Floor | Other |
| Other | 18.11 x 3.2 P | Ground Floor | Other |
| Bedroom | 11.3 x 10.2 P | 2nd Floor | Other |
|
CHARACTERISTICS |
|
|---|---|
| Landscaping | Land / Yard lined with hedges |
| Cupboard | Wood |
| Heating system | Electric baseboard units |
| Water supply | Municipality |
| Heating energy | Electricity |
| Windows | PVC |
| Foundation | Poured concrete |
| Siding | Brick |
| Proximity | Other, Highway, Golf, Hospital, Park - green area, Elementary school, High school, Bicycle path, Daycare centre |
| Basement | Unfinished, Low (less than 6 feet) |
| Parking | Outdoor |
| Sewage system | Municipal sewer |
| Window type | Sliding |
| Topography | Flat |
| Zoning | Commercial, Residential |
| Roofing | Elastomer membrane |
| Driveway | Asphalt |