151 Prom. Jean Rafa, Eastman, QC J0E1P0 $474,900
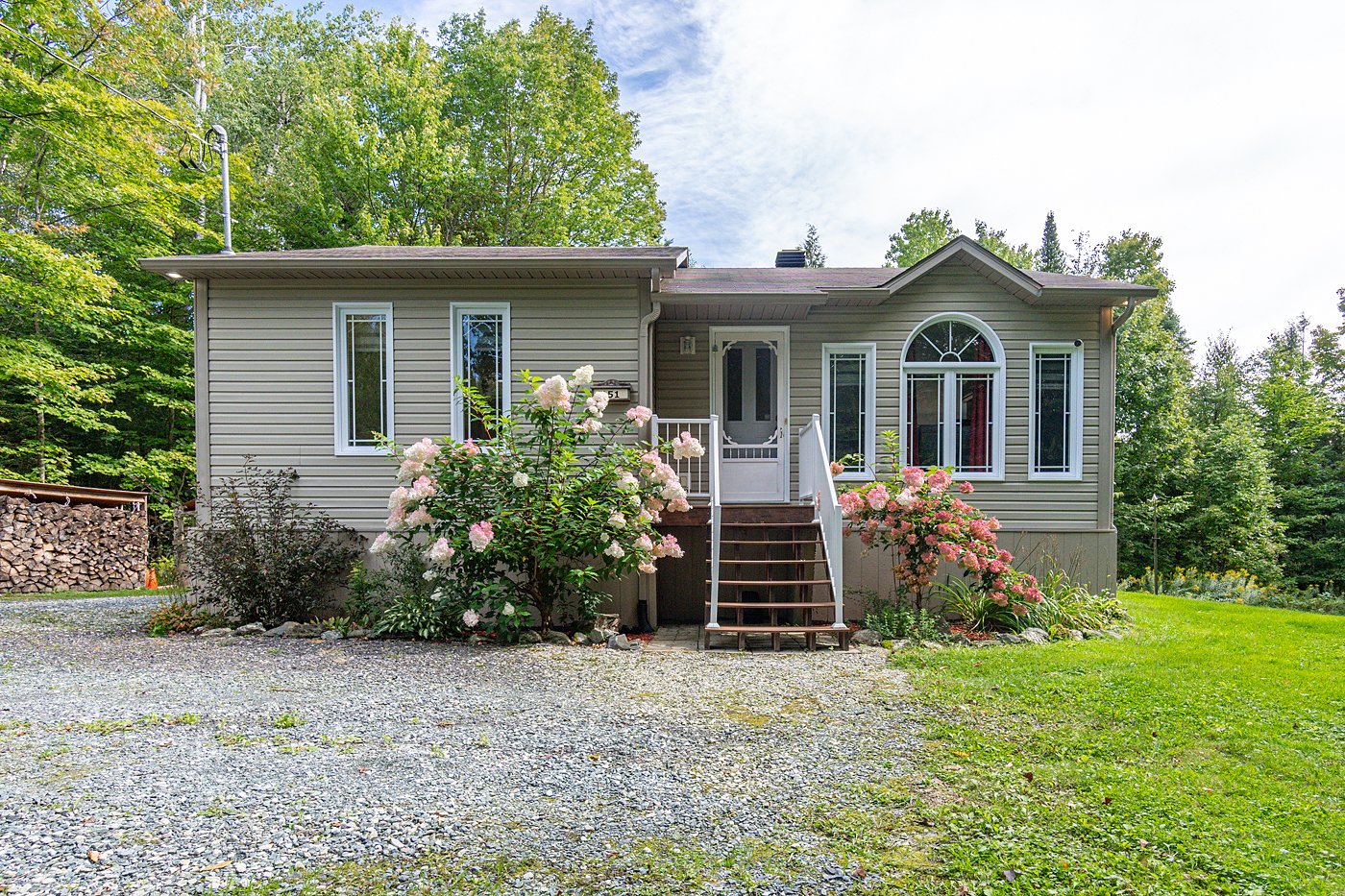
Frontage

Frontage
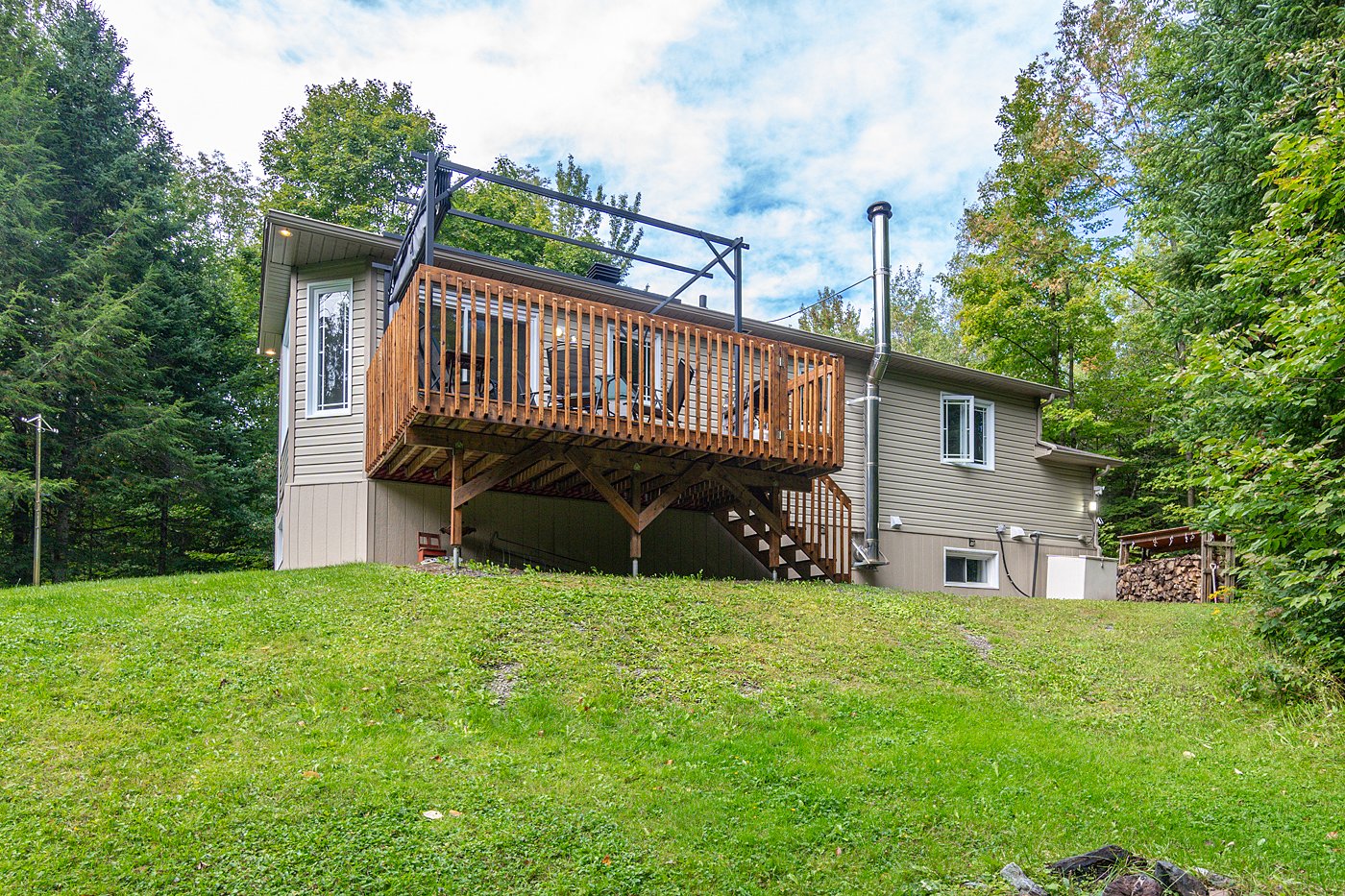
Back facade

Back facade
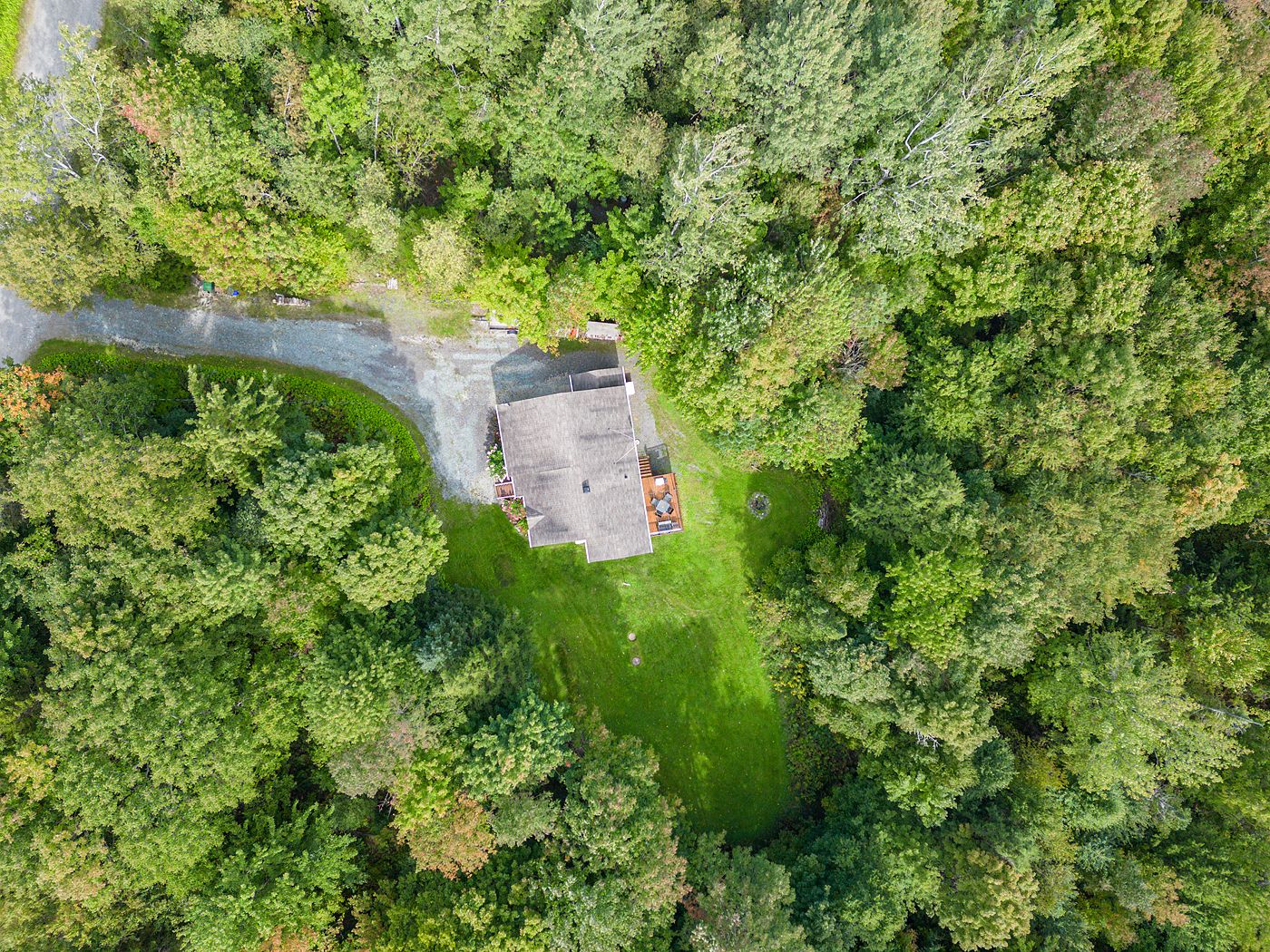
Aerial photo

Aerial photo
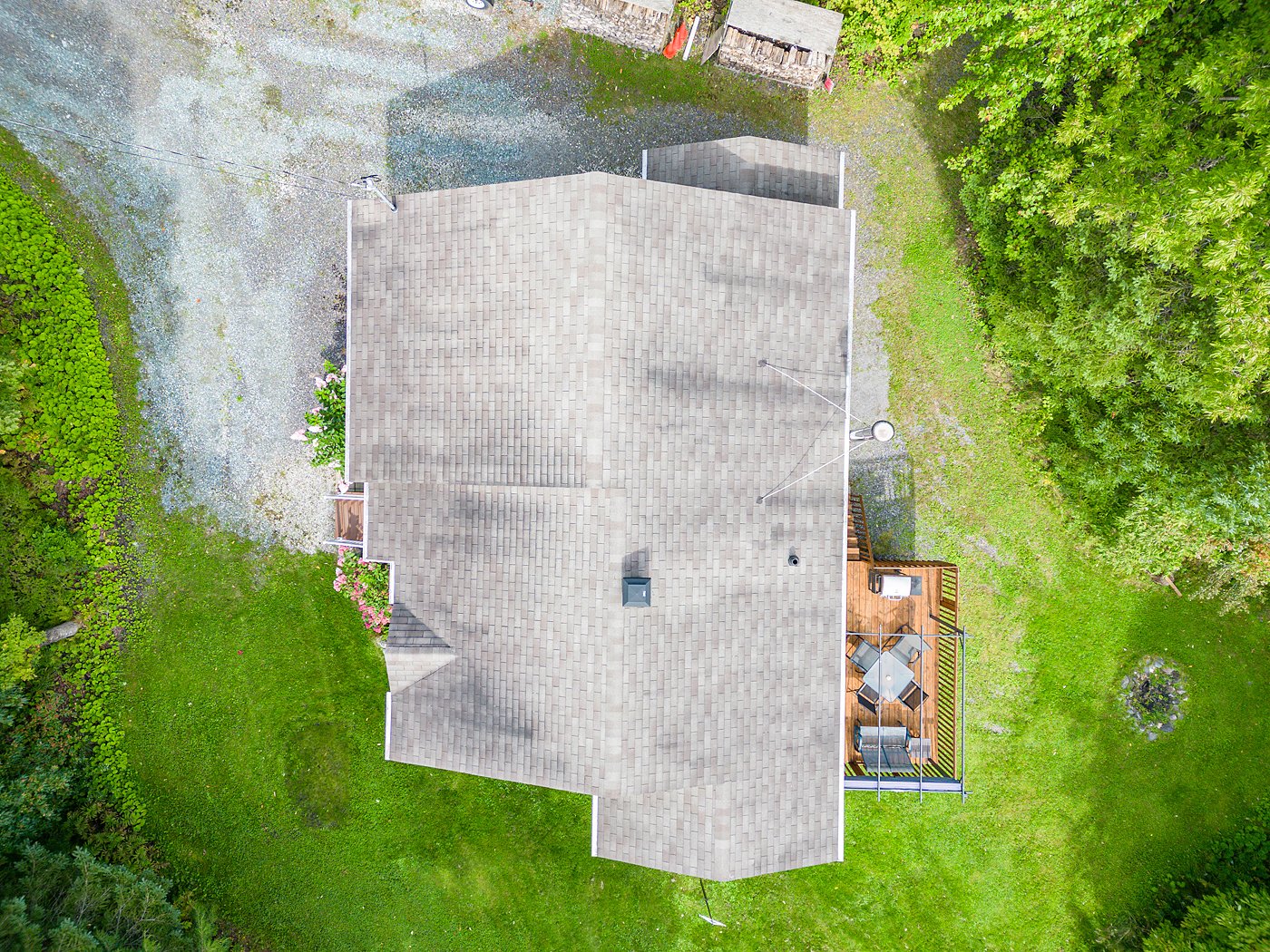
Aerial photo
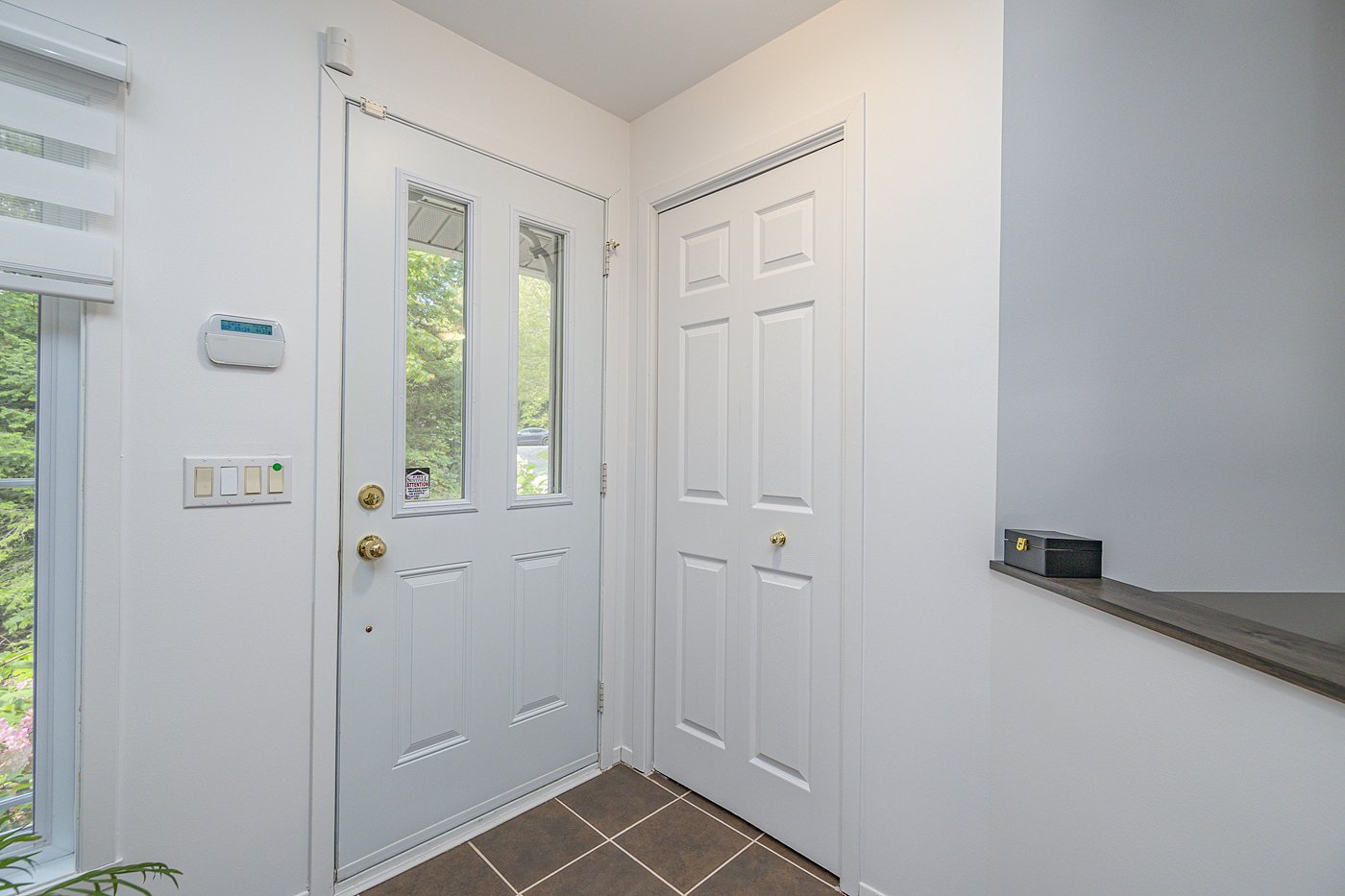
Hallway
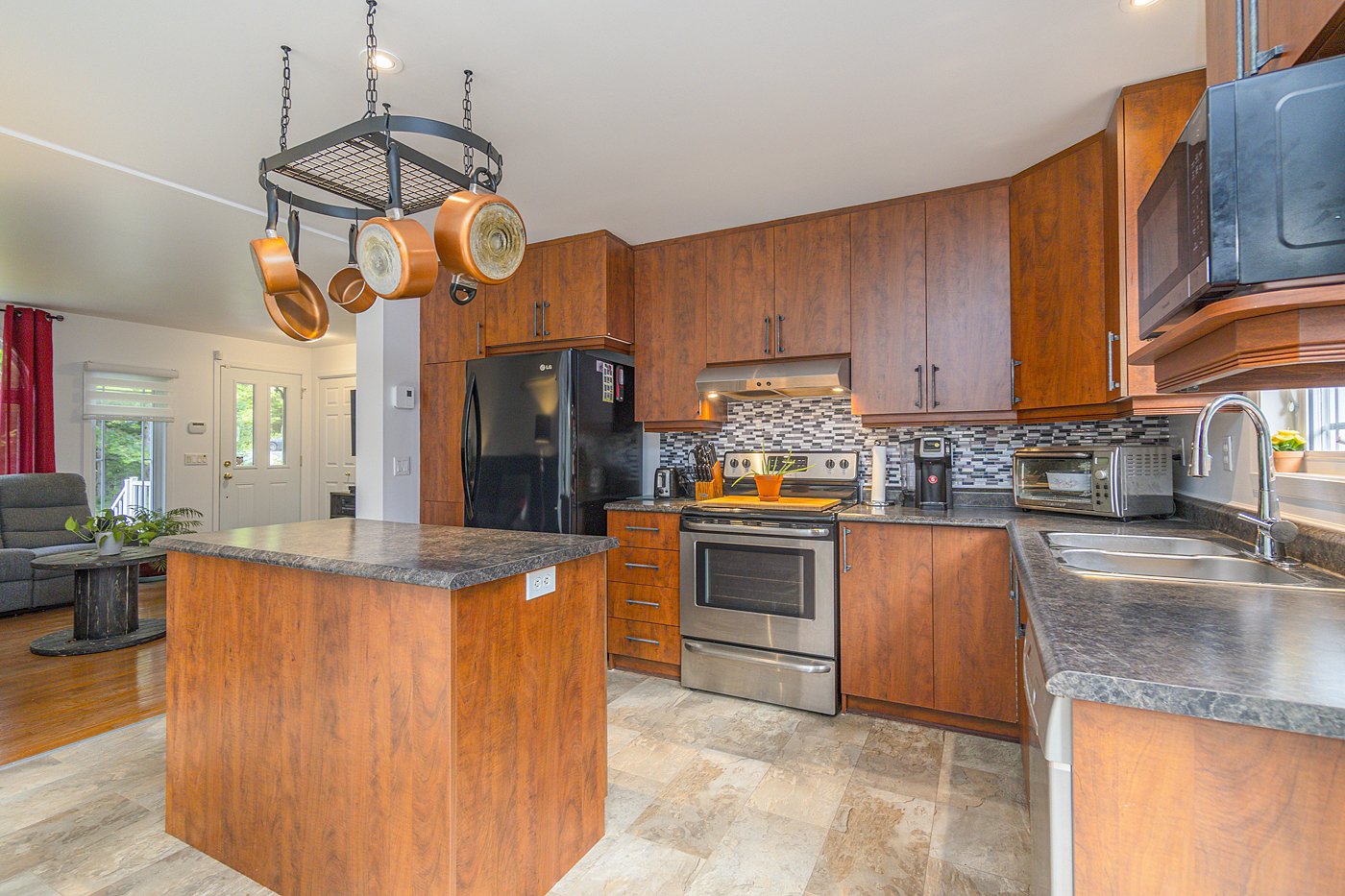
Kitchen
|
|
Sold
Description
Welcome to 151 rue Promenade Jean Rafa in Eastman! This warm house will seduce you from the moment you enter with its welcoming living room and open concept kitchen. You will enjoy a dining room with abundant natural light thanks to the patio door. Three spacious bedrooms are also located on the ground floor. The basement is the perfect place for family evenings and is equipped with a wood stove! You will also find a fourth bedroom, an office and a second bathroom. Contact us for a visit!
Discover 151 rue Promenade Jean Rafa, a charming house
located in Eastman!
Upon entering, the foyer guides you to the inviting living
room. The open concept kitchen, equipped with a central
island with double sink, is ideal for cooking while
interacting with your loved ones. The dining room offers
abundant light thanks to the patio door. The master bedroom
and the two other bedrooms are spacious and all have
wardrobes. The ground floor is completed by a bathroom
offering a functional bath-shower.
The basement will surprise you with its large family room
with wood stove, perfect for family evenings. A staircase
gives access to the outside on the side of the house and a
fourth bedroom, an office, and a bathroom with shower
complete this space.
This house has everything to meet the needs of a family,
with well-designed spaces and a warm atmosphere. Contact us
for a visit!
located in Eastman!
Upon entering, the foyer guides you to the inviting living
room. The open concept kitchen, equipped with a central
island with double sink, is ideal for cooking while
interacting with your loved ones. The dining room offers
abundant light thanks to the patio door. The master bedroom
and the two other bedrooms are spacious and all have
wardrobes. The ground floor is completed by a bathroom
offering a functional bath-shower.
The basement will surprise you with its large family room
with wood stove, perfect for family evenings. A staircase
gives access to the outside on the side of the house and a
fourth bedroom, an office, and a bathroom with shower
complete this space.
This house has everything to meet the needs of a family,
with well-designed spaces and a warm atmosphere. Contact us
for a visit!
Inclusions: Light fixtures, poles, blinds, curtains, electric car charging station, outdoor shelter on patio and alarm system
Exclusions : Furniture and personal effects
| BUILDING | |
|---|---|
| Type | Bungalow |
| Style | Detached |
| Dimensions | 9.24x13.02 M |
| Lot Size | 74996 PC |
| EXPENSES | |
|---|---|
| Municipal Taxes (2024) | $ 1634 / year |
| School taxes (2024) | $ 204 / year |
|
ROOM DETAILS |
|||
|---|---|---|---|
| Room | Dimensions | Level | Flooring |
| Hallway | 4.1 x 6.3 P | Ground Floor | Ceramic tiles |
| Living room | 11.0 x 12.0 P | Ground Floor | Wood |
| Kitchen | 13.0 x 8.3 P | Ground Floor | Floating floor |
| Dining room | 9.5 x 12.3 P | Ground Floor | Floating floor |
| Primary bedroom | 10.5 x 12.6 P | Ground Floor | Wood |
| Bedroom | 9.5 x 10.7 P | Ground Floor | Wood |
| Bedroom | 8.3 x 9.1 P | Ground Floor | Wood |
| Bathroom | 7.5 x 11.4 P | Ground Floor | Ceramic tiles |
| Family room | 25.5 x 21.3 P | Basement | Concrete |
| Bedroom | 12.10 x 13.5 P | Basement | Floating floor |
| Home office | 11.10 x 8.1 P | Basement | Concrete |
| Bathroom | 8.11 x 7.3 P | Basement | Ceramic tiles |
|
CHARACTERISTICS |
|
|---|---|
| Landscaping | Patio |
| Cupboard | Melamine |
| Water supply | Artesian well |
| Heating energy | Electricity |
| Equipment available | Other, Ventilation system, Wall-mounted heat pump |
| Windows | PVC |
| Foundation | Poured concrete |
| Hearth stove | Wood burning stove |
| Siding | Vinyl |
| Distinctive features | Wooded lot: hardwood trees |
| Basement | 6 feet and over, Partially finished |
| Parking | Outdoor |
| Sewage system | Purification field, Septic tank |
| Window type | Sliding, Crank handle |
| Roofing | Asphalt shingles |
| Topography | Sloped |
| Zoning | Residential |