149 Mtée des Samares, Sainte-Agathe-des-Monts, QC J8C0R7 $1,335,000
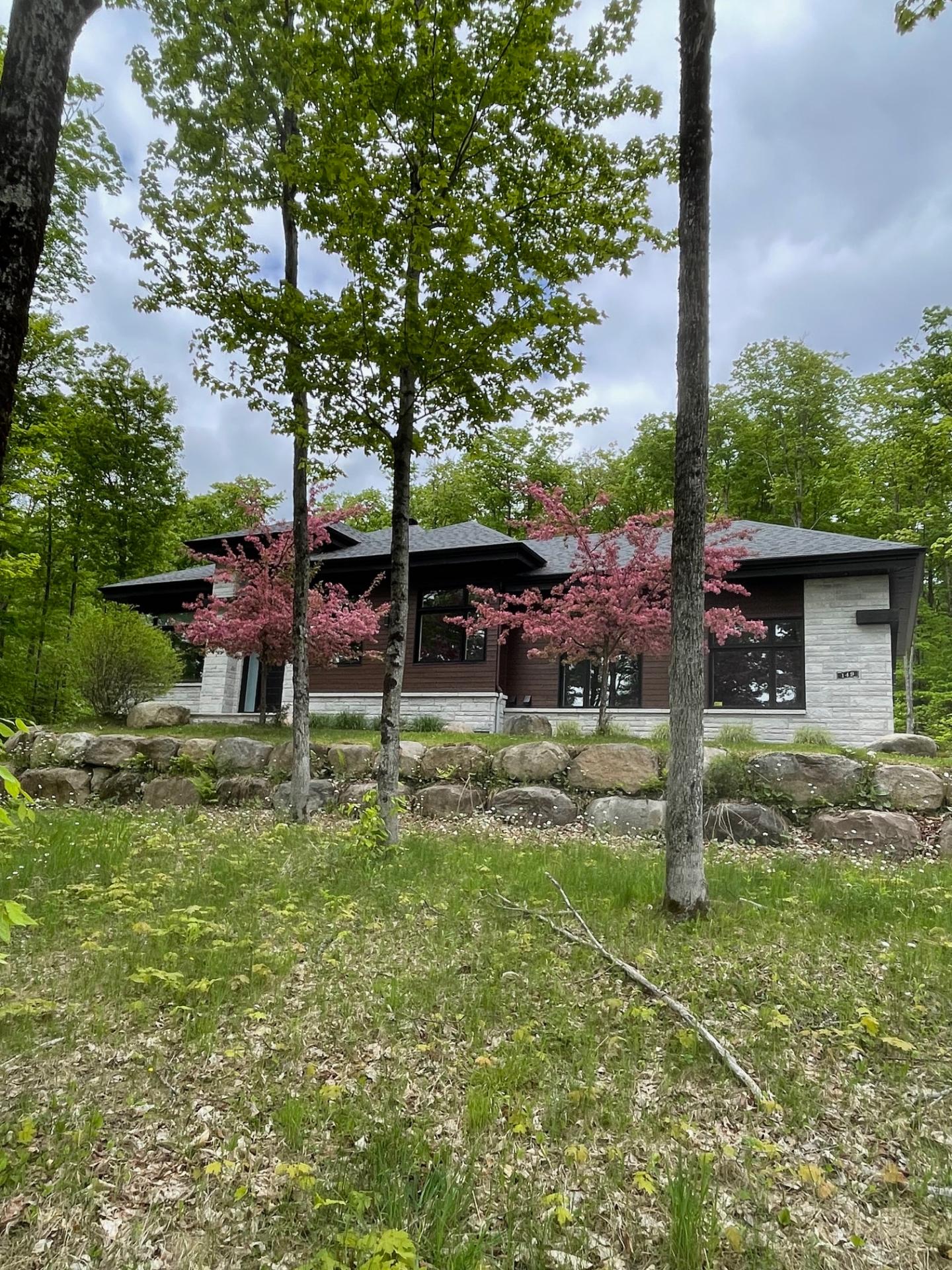
Frontage
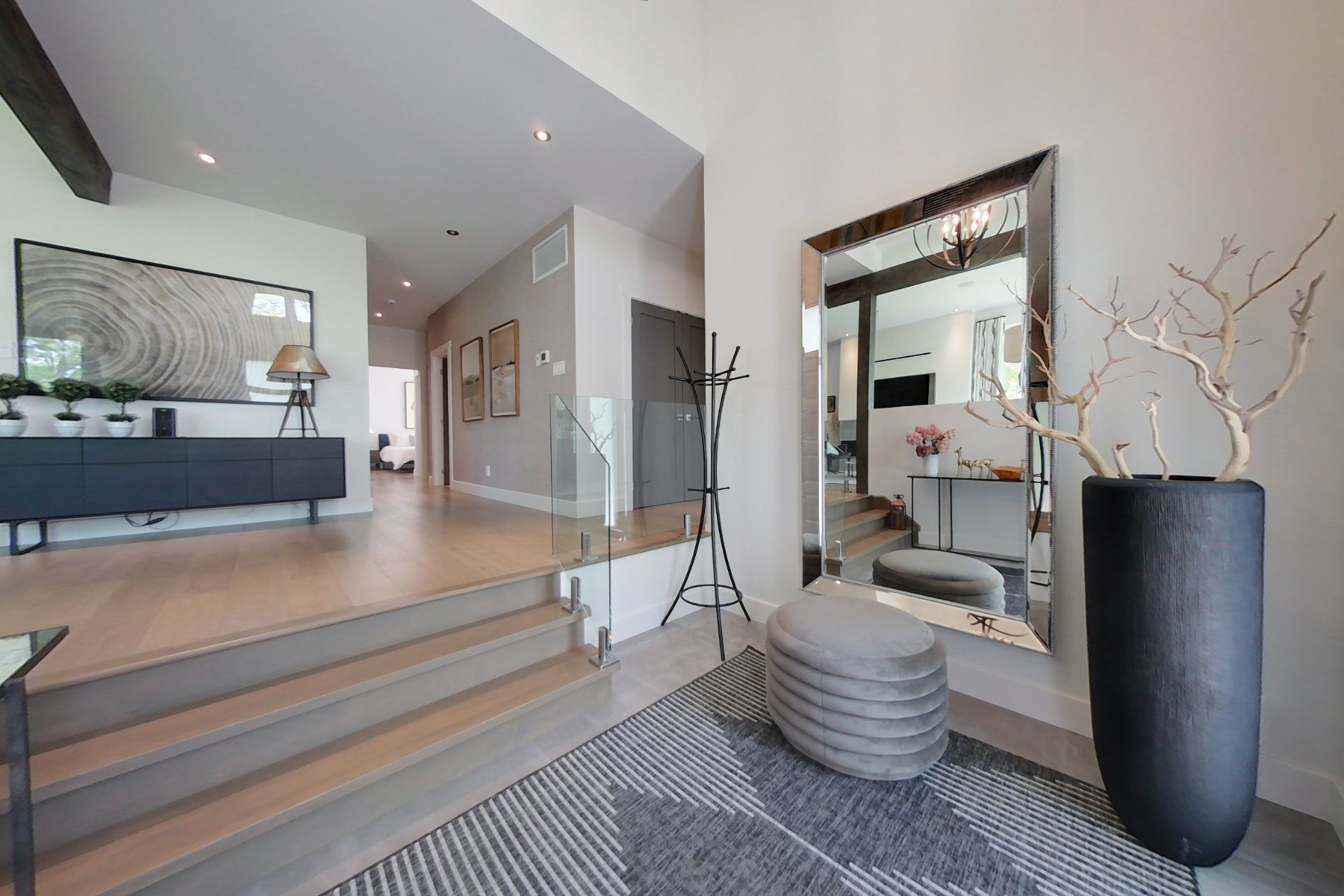
Hallway
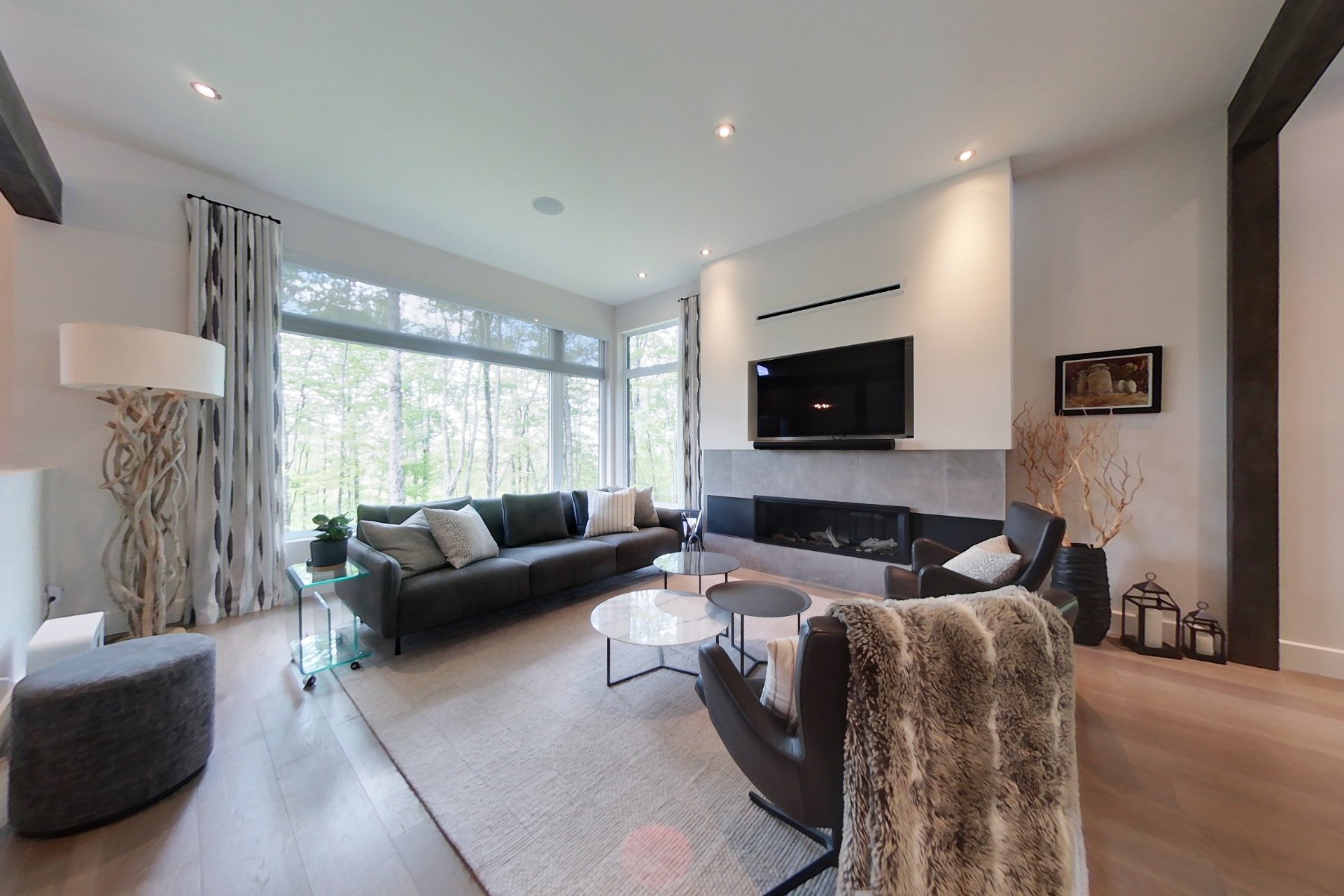
Living room
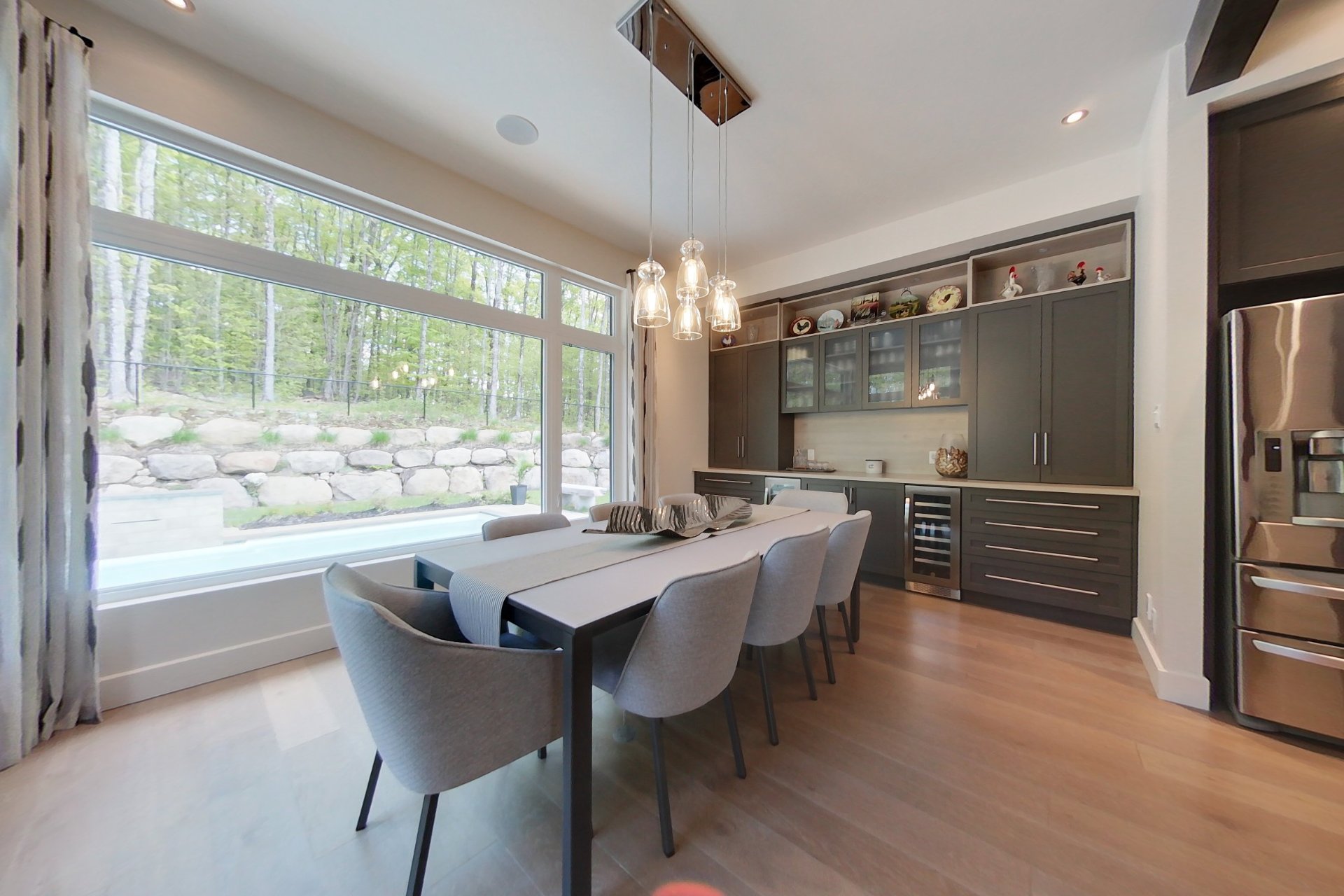
Dining room
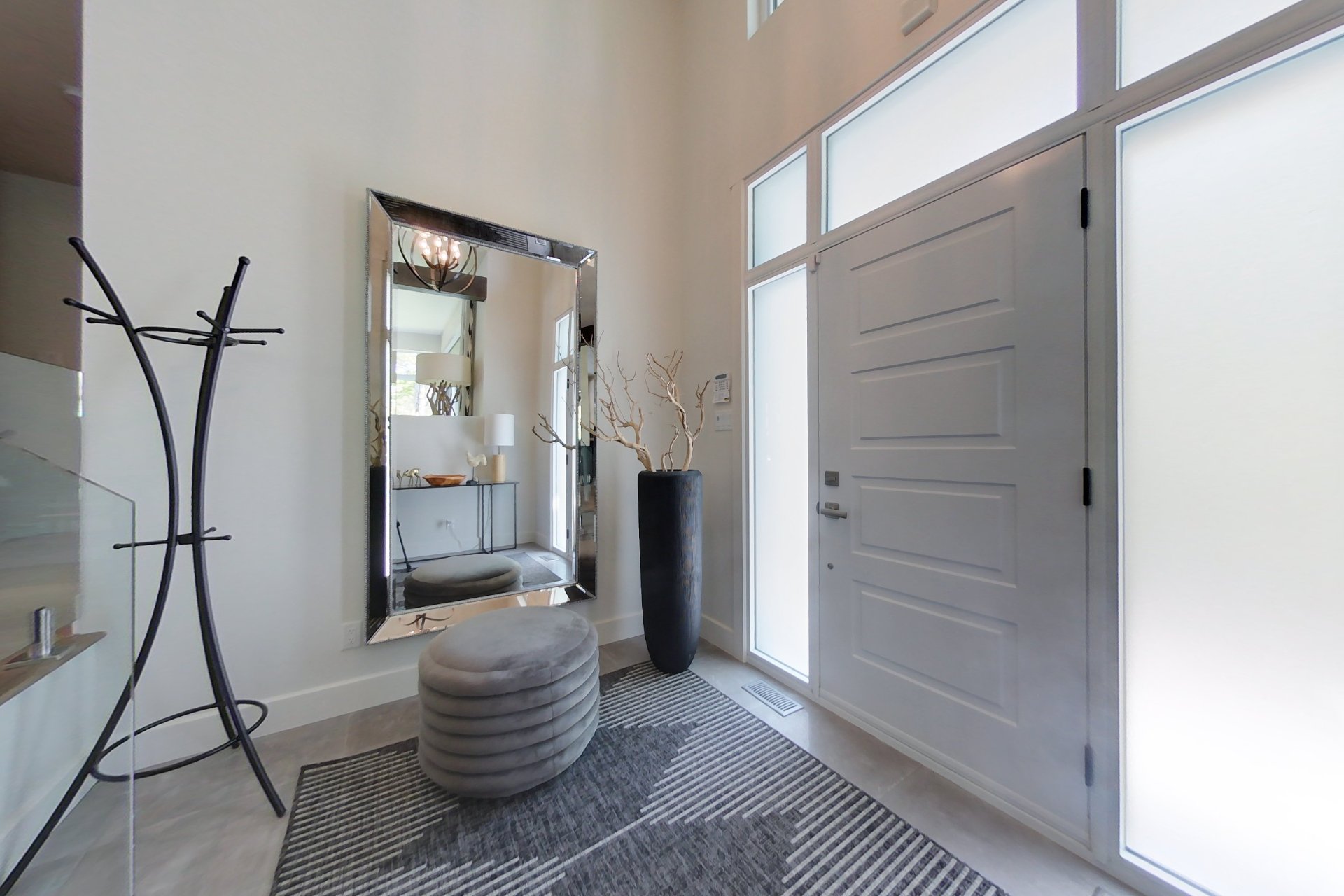
Hallway
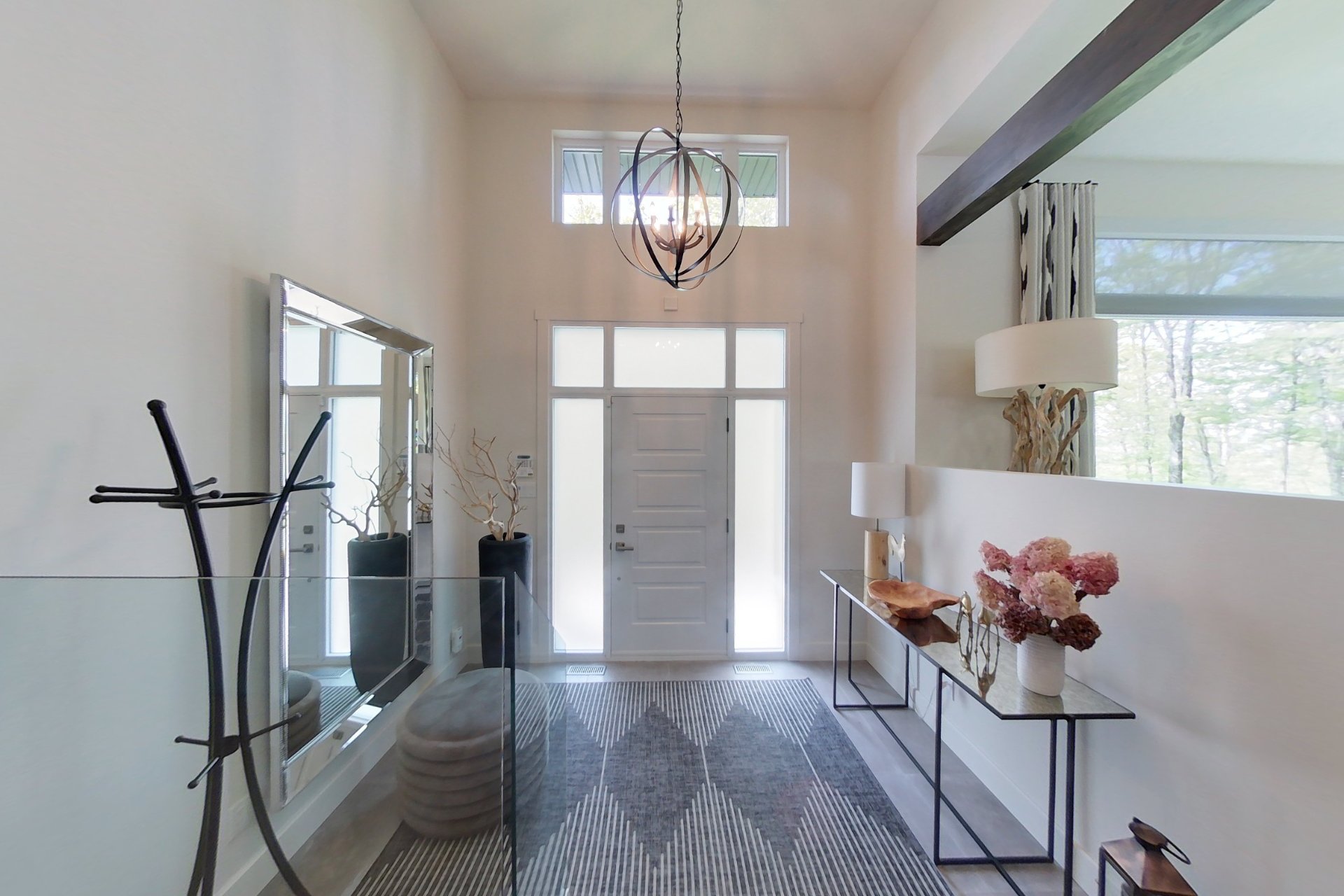
Hallway
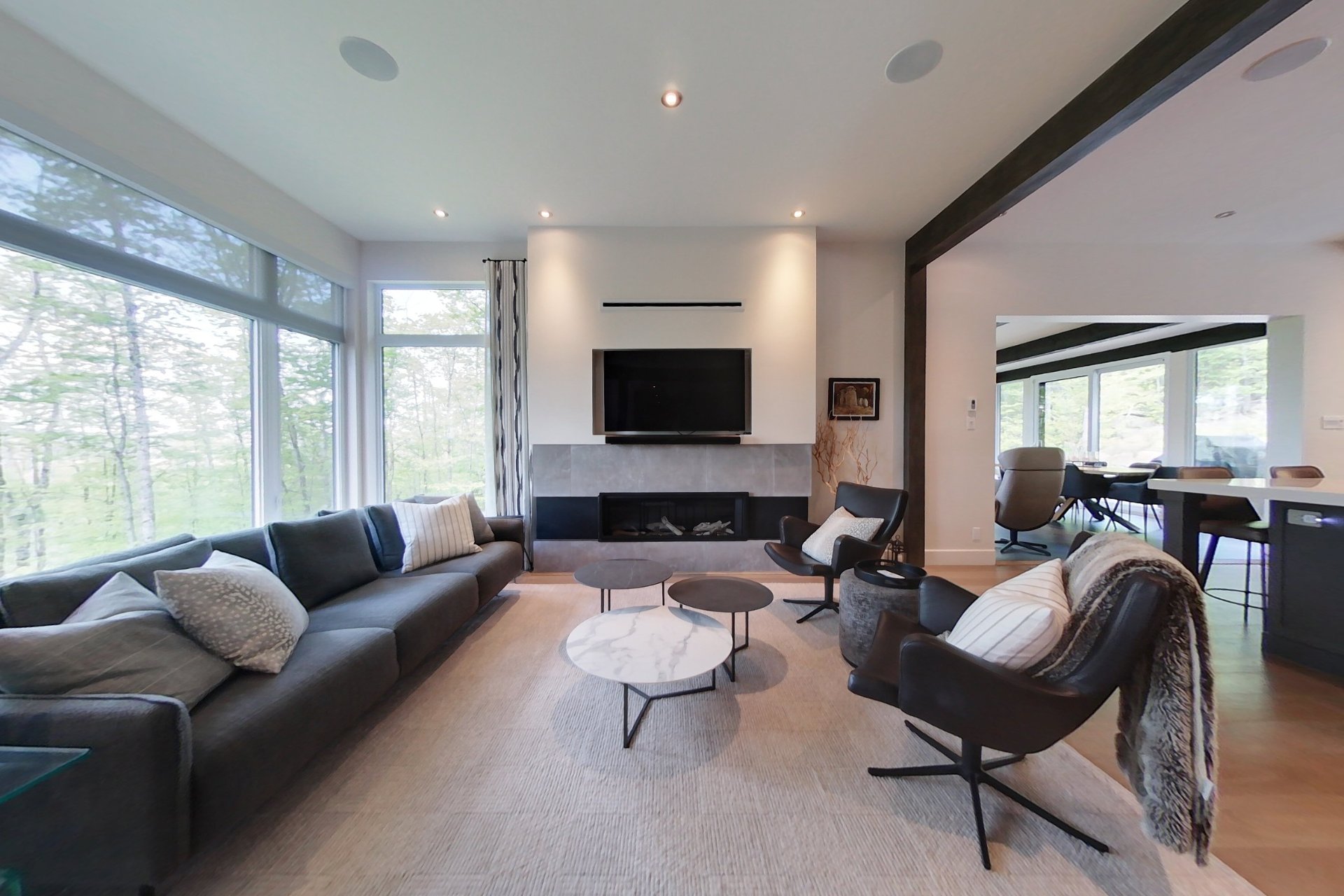
Living room
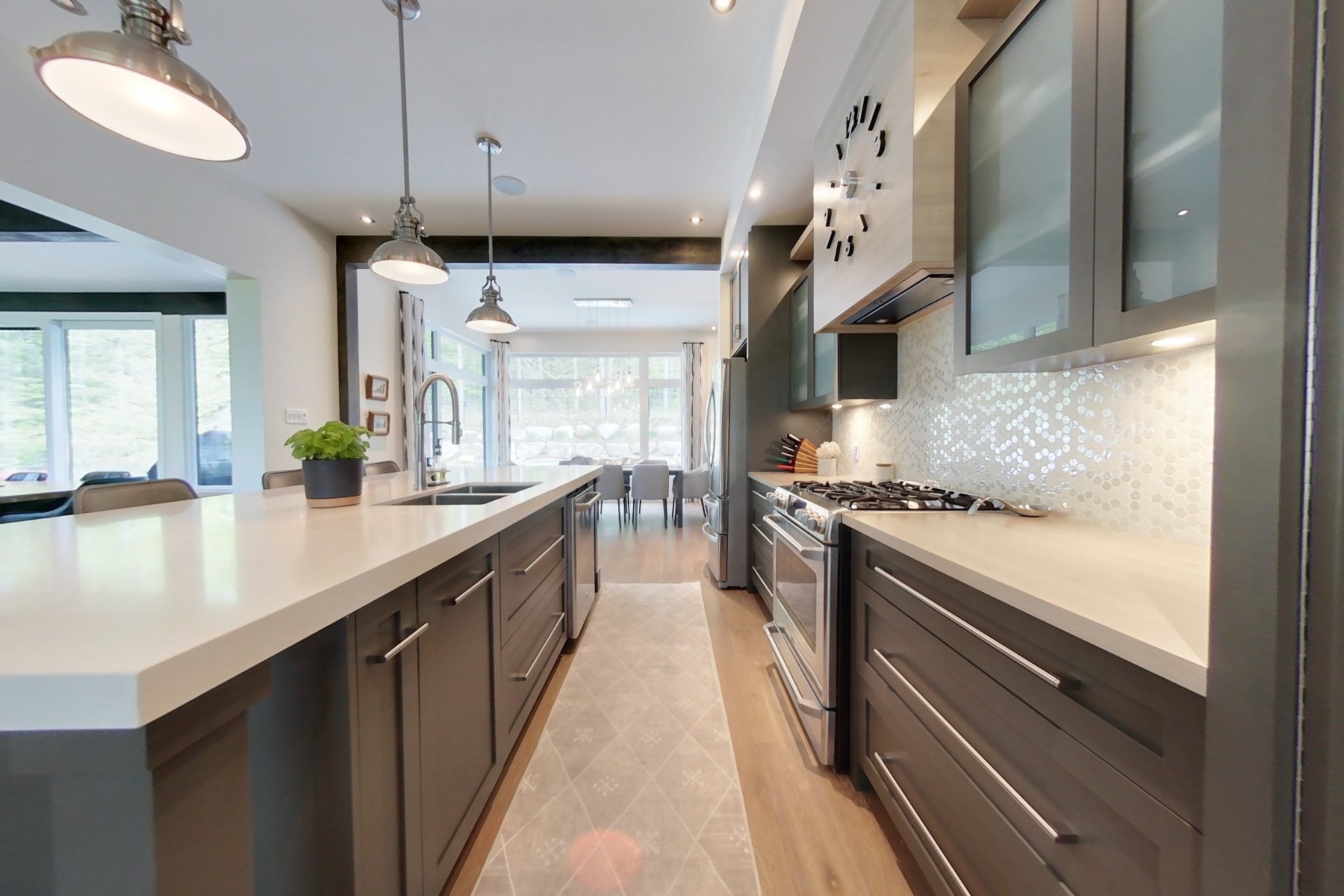
Kitchen
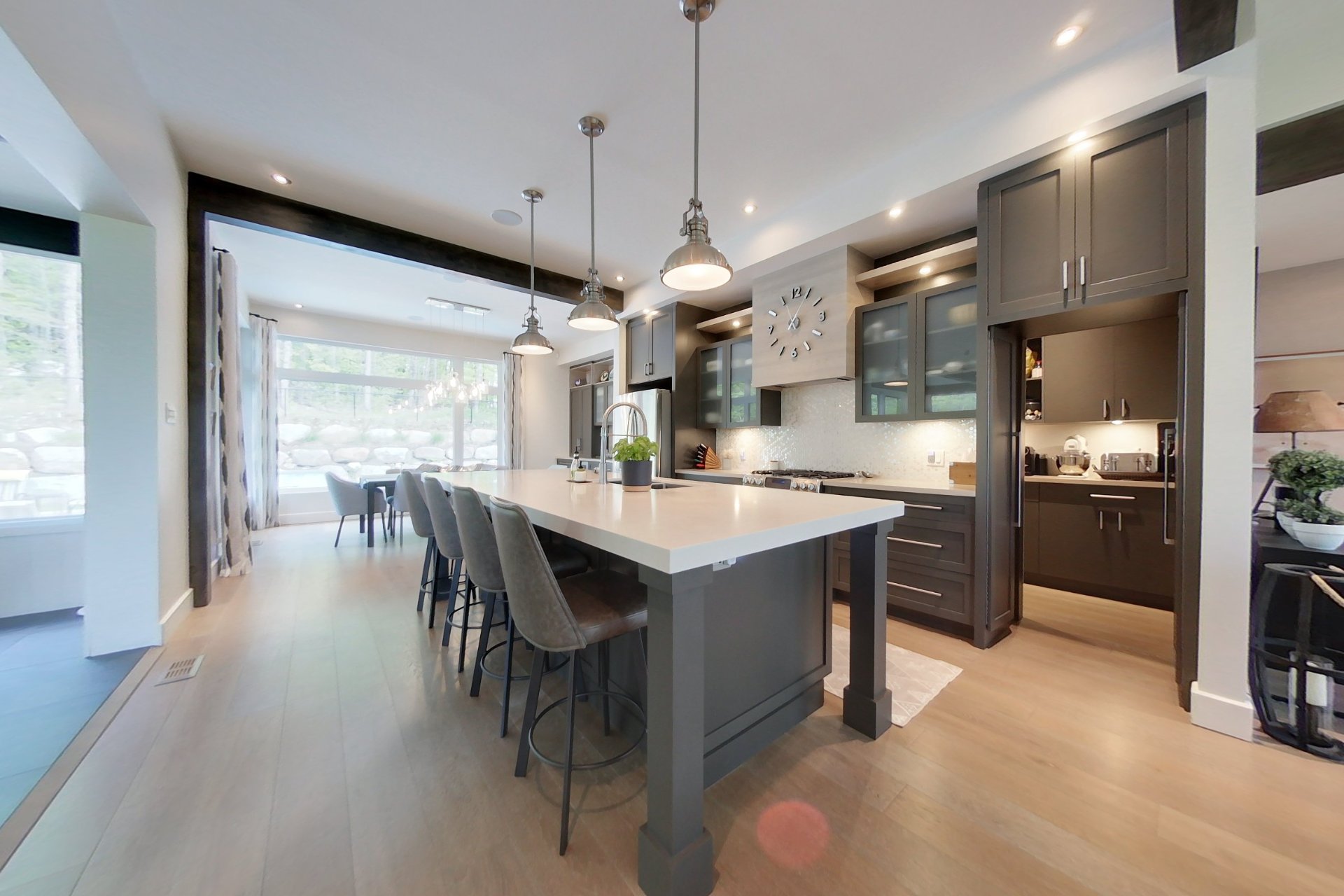
Kitchen
|
|
Description
This prestigious property nestled on Mount Catherine, just minutes from the center of Sainte-Agathe is a must! The central kitchen, a true centerpiece, features a large quartz island and a practical utility room, all opening onto the living room with a gas fireplace and the light-filled dining room, offering a view of the courtyard. The four-season room provides direct access to the outdoors, where a heated in-ground pool with waterfall, a dining area, and a relaxation area await you. The master suite offers two closets and an en-suite bathroom. A custom-built office, a mudroom, an epoxy garage, and two bedrooms in the basement.
Welcome to Mont Catherine, where this prestigious property
offers an exceptional living environment, just minutes from
downtown Sainte-Agathe-des-Monts and its many attractions:
restaurants, shops, healthcare, and access to Lac des
Sables.
Upon arrival, you'll be greeted by an elegant and refined
entrance hall, which leads to the light-filled living
spaces. The living room, with its gas fireplace, opens onto
the kitchen and dining room, creating a warm and welcoming
atmosphere.
The kitchen impresses with its functional design and
high-end materials: a large central island with a quartz
countertop and a dining area that can accommodate up to six
guests becomes the heart of the home. A large, discreetly
integrated utility room maximizes storage and streamlines
everyday life.
The dining room, bordered by huge windows, offers a
splendid view of the carefully landscaped courtyard. This
property offers an outdoor living space worthy of the
finest residences: a propane-heated in-ground pool with a
waterfall, a lounge area, a dining area, and meticulously
landscaped grounds.
The master suite stands out for its comfort and privacy,
including two spacious closets and an en-suite bathroom
with a glass-enclosed ceramic shower, a freestanding
bathtub, and a large vanity. A bright office with custom
furniture, located near the garage, offers an inspiring
workspace with views of nature. Nearby, a complete and
well-designed mudroom connects the house to the spacious
and bright garage with epoxy flooring.
The fully finished basement includes two large bedrooms
with walk-in closets, a full bathroom, an impressive
library, a wine cellar, a playroom with a Murphy bed and
built-in storage, as well as generous storage space.
Designed down to the smallest detail to offer comfort,
elegance, and functionality, this property is a true haven
of peace in the heart of the Laurentians. Ideal for
year-round living or as a second home, it perfectly
combines life in nature and refinement.
offers an exceptional living environment, just minutes from
downtown Sainte-Agathe-des-Monts and its many attractions:
restaurants, shops, healthcare, and access to Lac des
Sables.
Upon arrival, you'll be greeted by an elegant and refined
entrance hall, which leads to the light-filled living
spaces. The living room, with its gas fireplace, opens onto
the kitchen and dining room, creating a warm and welcoming
atmosphere.
The kitchen impresses with its functional design and
high-end materials: a large central island with a quartz
countertop and a dining area that can accommodate up to six
guests becomes the heart of the home. A large, discreetly
integrated utility room maximizes storage and streamlines
everyday life.
The dining room, bordered by huge windows, offers a
splendid view of the carefully landscaped courtyard. This
property offers an outdoor living space worthy of the
finest residences: a propane-heated in-ground pool with a
waterfall, a lounge area, a dining area, and meticulously
landscaped grounds.
The master suite stands out for its comfort and privacy,
including two spacious closets and an en-suite bathroom
with a glass-enclosed ceramic shower, a freestanding
bathtub, and a large vanity. A bright office with custom
furniture, located near the garage, offers an inspiring
workspace with views of nature. Nearby, a complete and
well-designed mudroom connects the house to the spacious
and bright garage with epoxy flooring.
The fully finished basement includes two large bedrooms
with walk-in closets, a full bathroom, an impressive
library, a wine cellar, a playroom with a Murphy bed and
built-in storage, as well as generous storage space.
Designed down to the smallest detail to offer comfort,
elegance, and functionality, this property is a true haven
of peace in the heart of the Laurentians. Ideal for
year-round living or as a second home, it perfectly
combines life in nature and refinement.
Inclusions: Kitchen refrigerator, dishwasher, stove, light fixtures, blinds, curtains and rods, gas pool water heater and maintenance accessories, two (2) wine cellars, central vacuum and accessories, garage door opener
Exclusions : Washer/dryer and racks, refrigerator and freezer (excluding kitchen), Sonos audio equipment and televisions, curtains in the large bedroom in the basement
| BUILDING | |
|---|---|
| Type | Bungalow |
| Style | Detached |
| Dimensions | 14.68x26.7 M |
| Lot Size | 5638.8 MC |
| EXPENSES | |
|---|---|
| Energy cost | $ 6189 / year |
| Municipal Taxes (2025) | $ 8647 / year |
| School taxes (2025) | $ 547 / year |
|
ROOM DETAILS |
|||
|---|---|---|---|
| Room | Dimensions | Level | Flooring |
| Hallway | 10.3 x 8.5 P | Ground Floor | Ceramic tiles |
| Living room | 14.6 x 16.7 P | Ground Floor | Wood |
| Kitchen | 14.2 x 14.10 P | Ground Floor | Wood |
| Other | 4.10 x 11.10 P | Ground Floor | Wood |
| Dining room | 16.7 x 11.5 P | Ground Floor | Wood |
| Family room | 17.7 x 17.6 P | Ground Floor | Ceramic tiles |
| Home office | 7.8 x 11.7 P | Ground Floor | Wood |
| Other | 8.9 x 11.7 P | Ground Floor | Ceramic tiles |
| Laundry room | 7.4 x 16.11 P | Ground Floor | Ceramic tiles |
| Washroom | 4.4 x 7.10 P | Ground Floor | Ceramic tiles |
| Primary bedroom | 13.10 x 14.8 P | Ground Floor | Wood |
| Bathroom | 9.7 x 15.6 P | Ground Floor | Ceramic tiles |
| Playroom | 36.7 x 19.5 P | Basement | Floating floor |
| Bedroom | 15.11 x 13.10 P | Basement | Floating floor |
| Walk-in closet | 7.0 x 7.2 P | Basement | Floating floor |
| Library | 14.3 x 13.11 P | Basement | Floating floor |
| Bedroom | 11.7 x 13.11 P | Basement | Floating floor |
| Walk-in closet | 7.10 x 5.11 P | Basement | Floating floor |
| Wine cellar | 7.10 x 4.10 P | Basement | Ceramic tiles |
| Bathroom | 11.5 x 8.9 P | Basement | Ceramic tiles |
| Other | 27.7 x 10.7 P | Basement | Concrete |
| Storage | 10.3 x 10.1 P | Basement | Floating floor |
|
CHARACTERISTICS |
|
|---|---|
| Basement | 6 feet and over, Finished basement |
| Bathroom / Washroom | Adjoining to primary bedroom, Seperate shower |
| Heating system | Air circulation, Other |
| Roofing | Asphalt shingles |
| Equipment available | Central heat pump, Central vacuum cleaner system installation, Electric garage door, Private balcony, Ventilation system |
| Window type | Crank handle |
| Garage | Double width or more, Fitted, Heated |
| Heating energy | Electricity, Propane |
| Proximity | Elementary school, High school, Highway, Hospital, Park - green area |
| Landscaping | Fenced, Landscape |
| Parking | Garage, Outdoor |
| Pool | Inground |
| Water supply | Municipality |
| Distinctive features | No neighbours in the back, Wooded lot: hardwood trees |
| Driveway | Not Paved |
| View | Panoramic |
| Foundation | Poured concrete |
| Windows | PVC |
| Zoning | Residential |
| Sewage system | Septic tank |