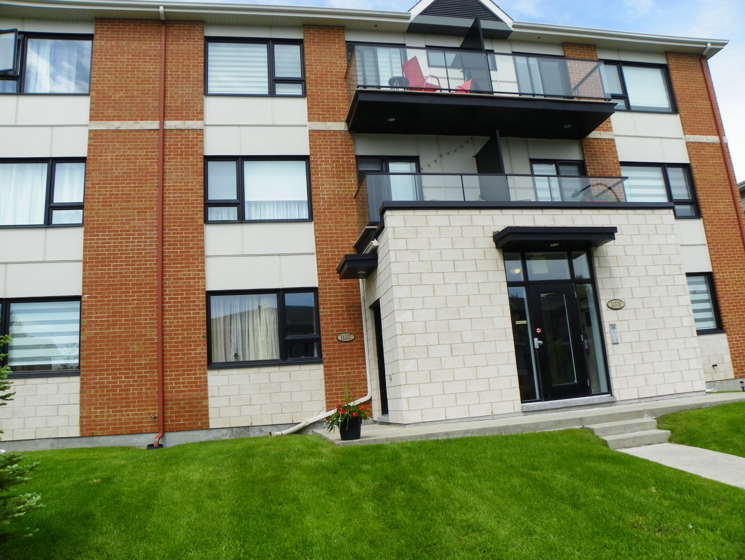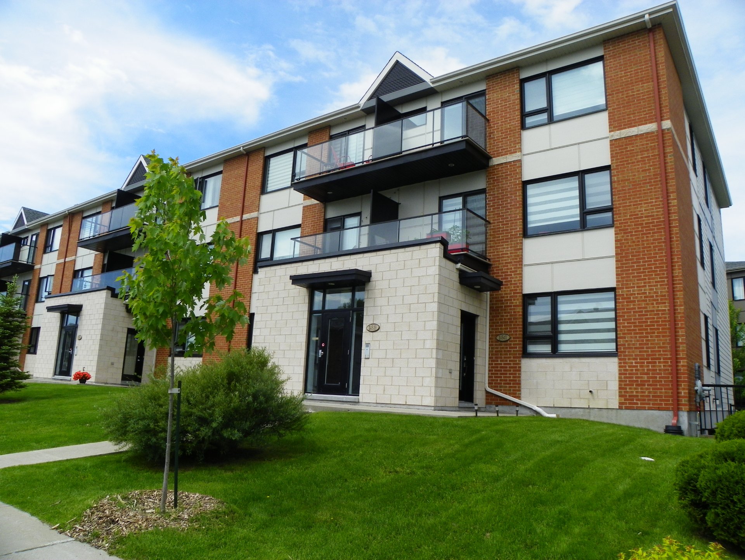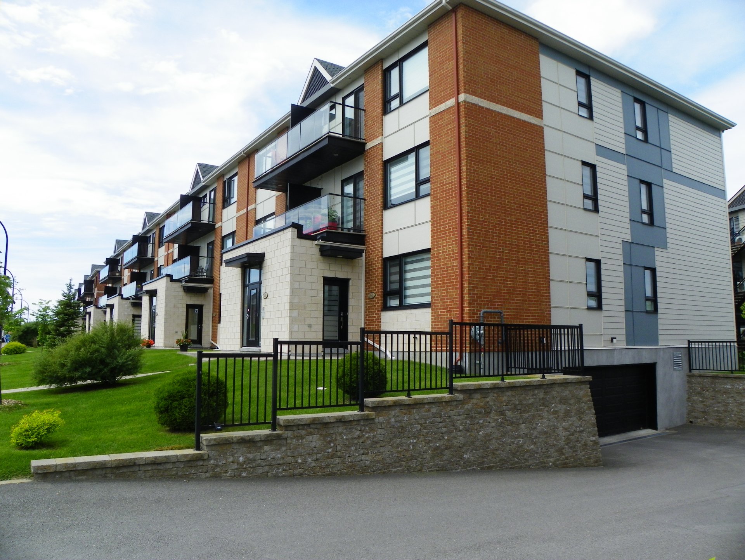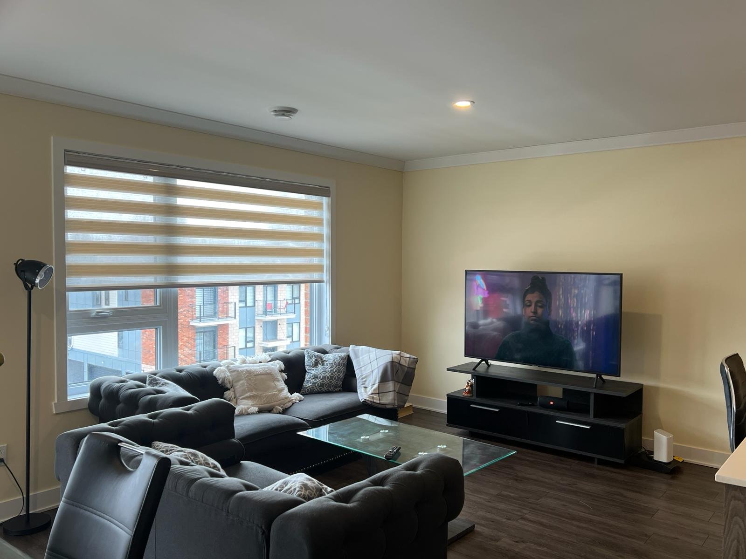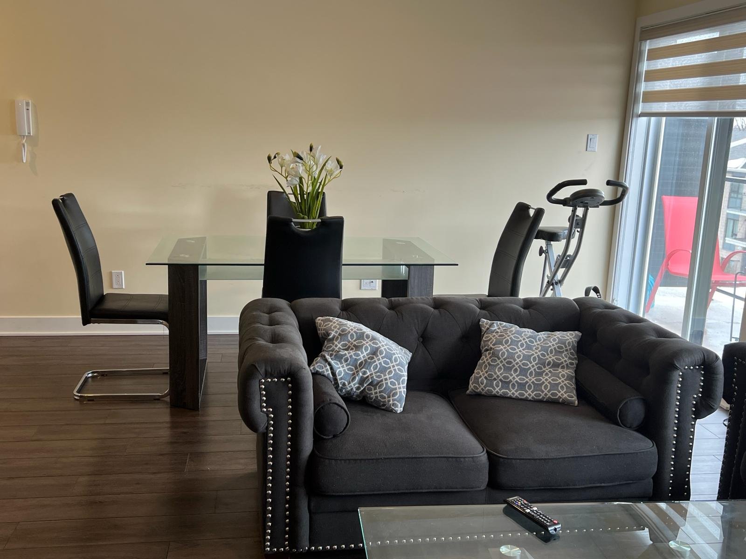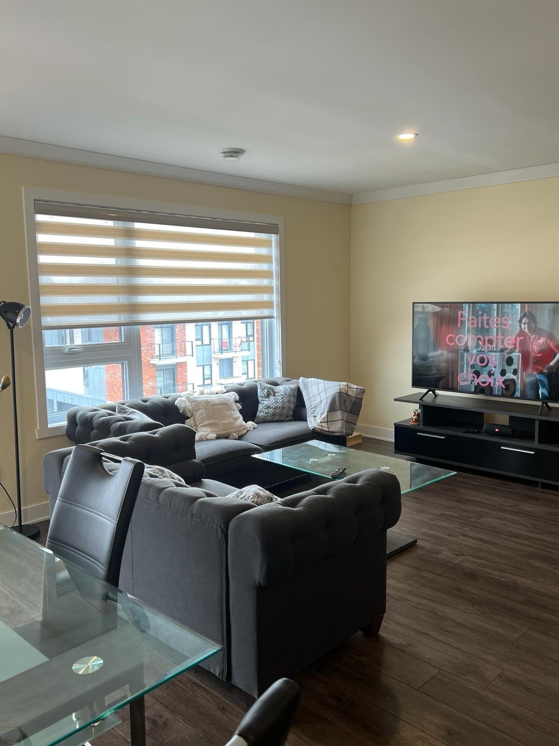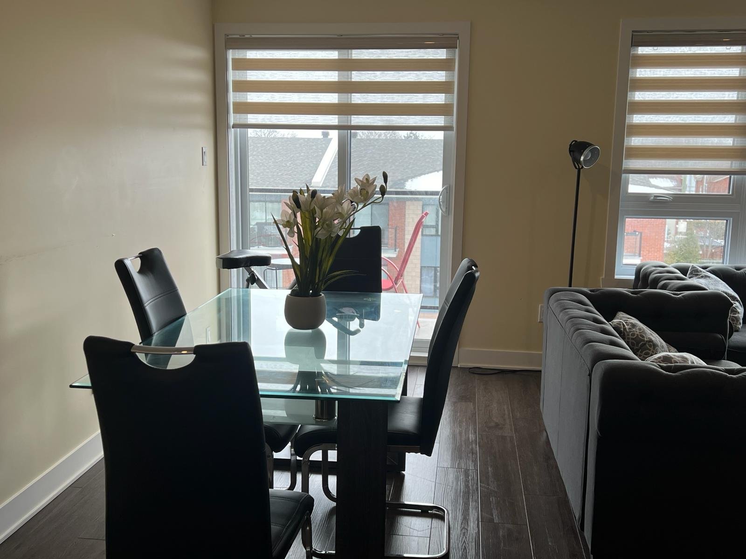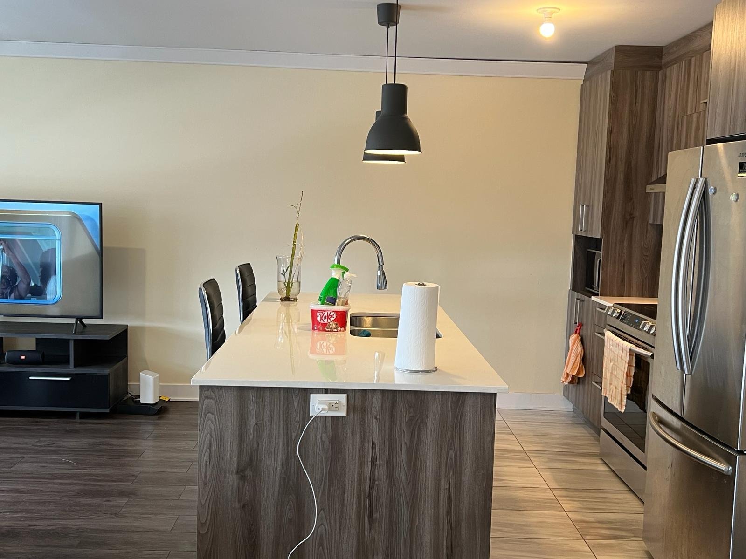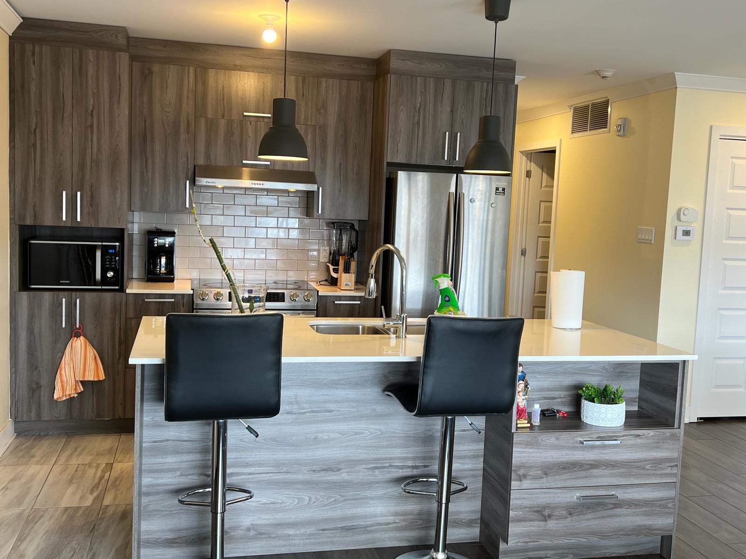| Water supply |
Municipality, Municipality, Municipality, Municipality, Municipality |
| Proximity |
Highway, Park - green area, Elementary school, High school, Public transport, Daycare centre, Highway, Park - green area, Elementary school, High school, Public transport, Daycare centre, Highway, Park - green area, Elementary school, High school, Public transport, Daycare centre, Highway, Park - green area, Elementary school, High school, Public transport, Daycare centre, Highway, Park - green area, Elementary school, High school, Public transport, Daycare centre |
| Bathroom / Washroom |
Seperate shower, Seperate shower, Seperate shower, Seperate shower, Seperate shower |
| Parking |
Garage, Garage, Garage, Garage, Garage |
| Sewage system |
Municipal sewer, Municipal sewer, Municipal sewer, Municipal sewer, Municipal sewer |
| Zoning |
Residential, Residential, Residential, Residential, Residential |
| Equipment available |
Ventilation system, Partially furnished, Ventilation system, Partially furnished, Ventilation system, Partially furnished, Ventilation system, Partially furnished, Ventilation system, Partially furnished |
| Restrictions/Permissions |
Smoking not allowed, Short-term rentals not allowed, Smoking not allowed, Short-term rentals not allowed, Smoking not allowed, Short-term rentals not allowed, Smoking not allowed, Short-term rentals not allowed, Smoking not allowed, Short-term rentals not allowed |
