145 Ch. Guénette, Sainte-Marguerite-du-Lac-Masson, QC J0T1L0 $495,000

Frontage
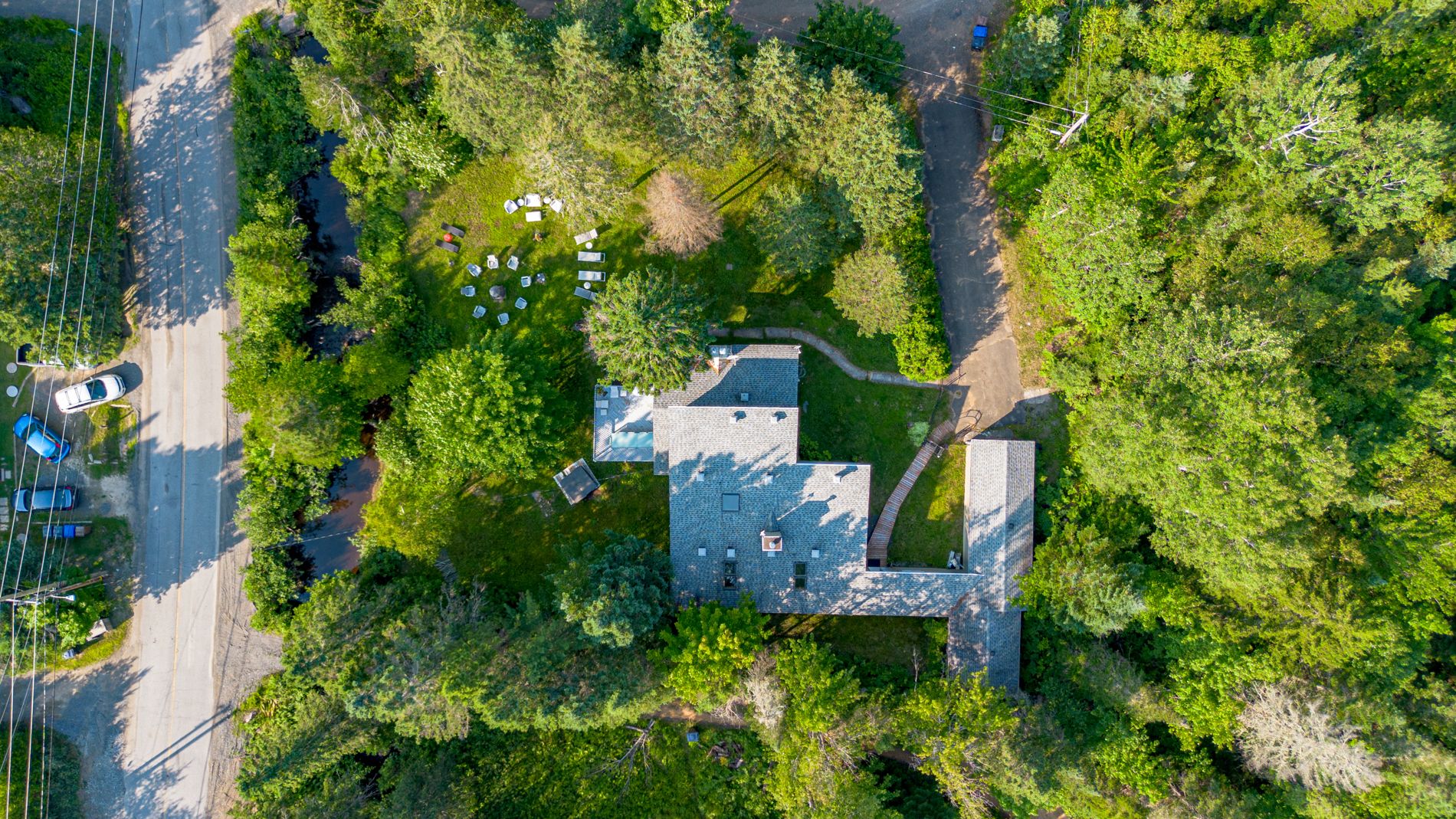
Aerial photo

Aerial photo
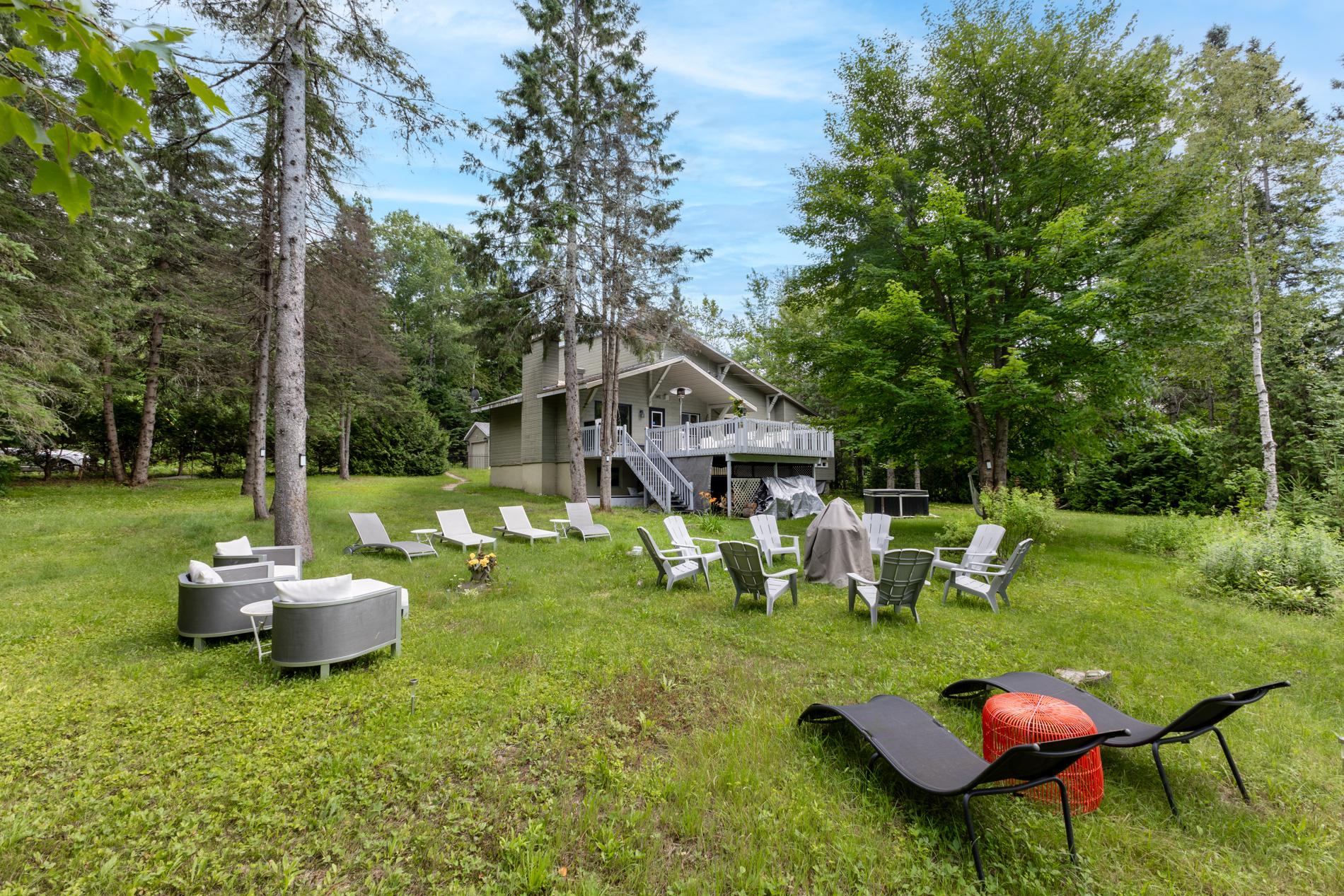
Overall View
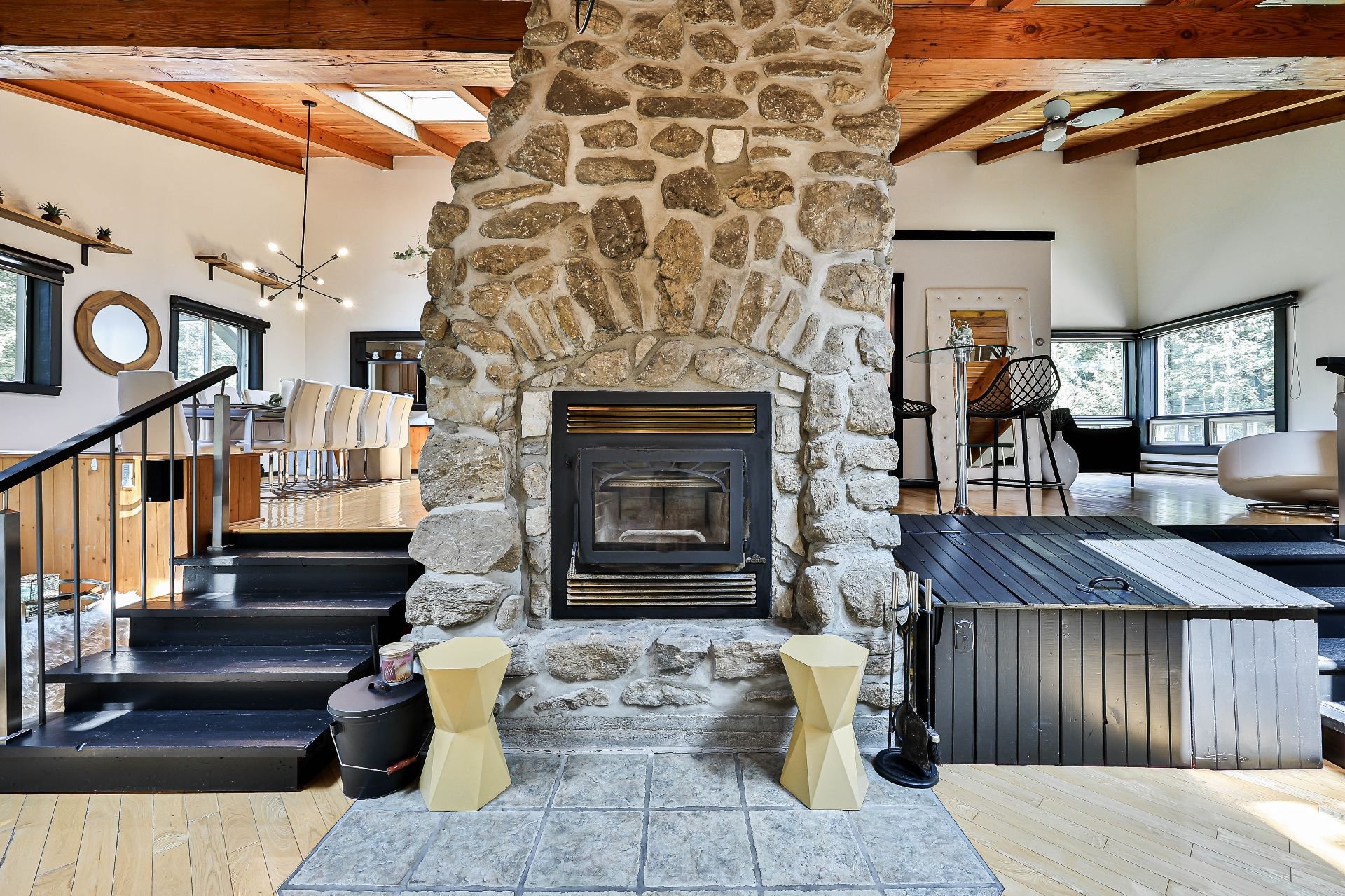
Living room

Living room
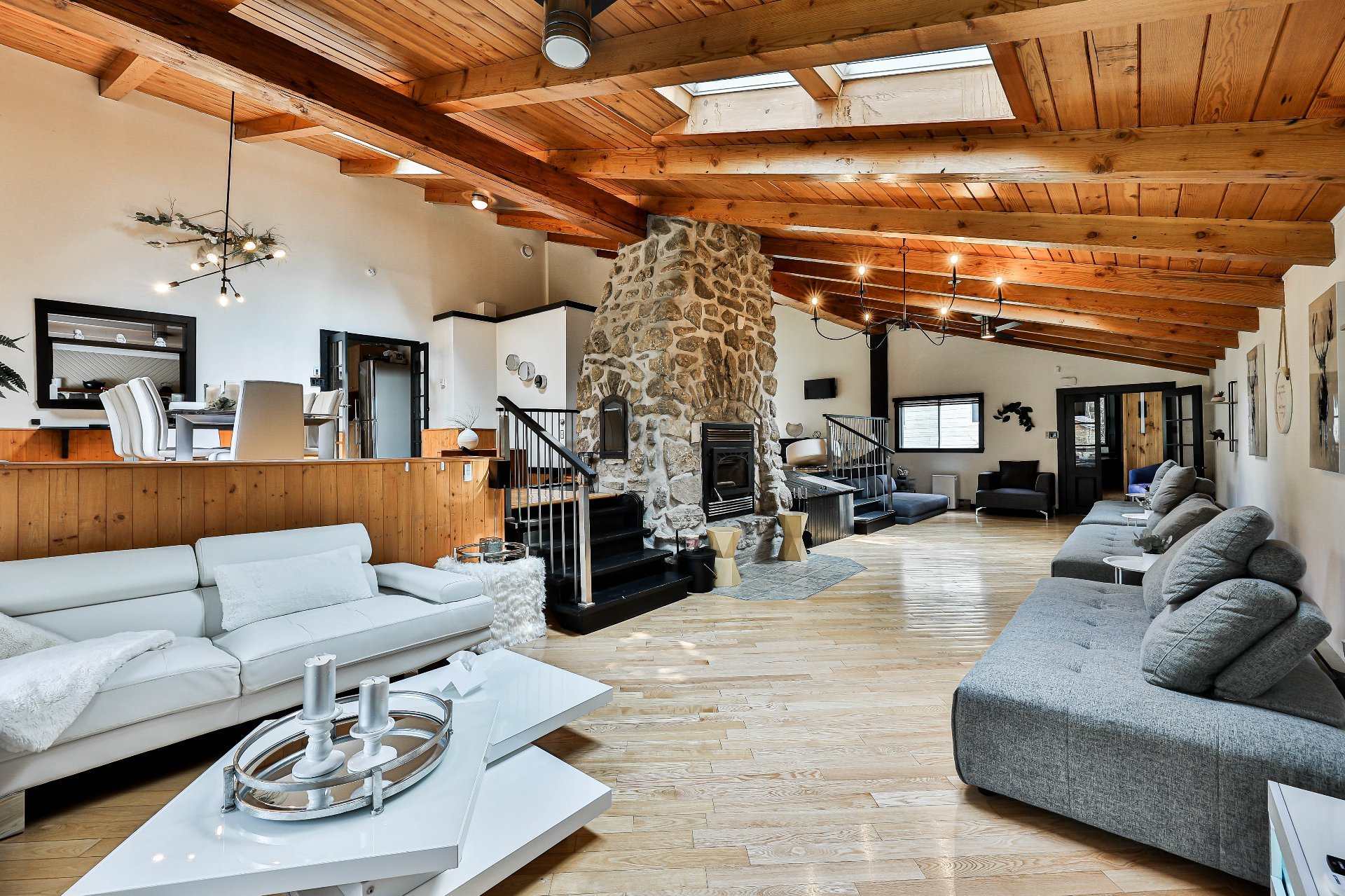
Overall View
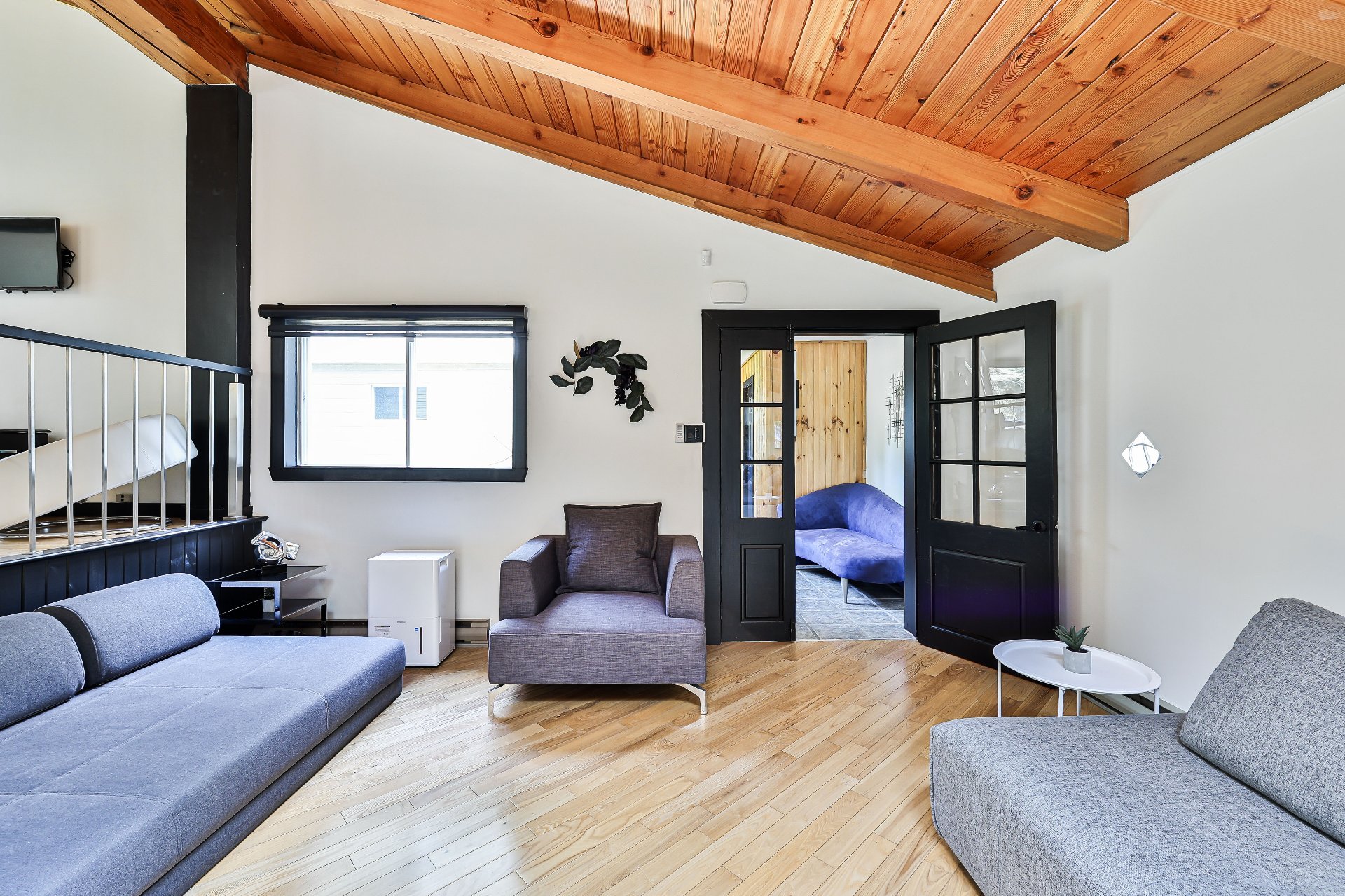
Living room

Living room
|
|
Sold
Description
Could be sold furnished
WOW! An oasis of peace! MAGNIFICENT LOCATION!
- Beautiful! property of 3 bedrooms, 1+2 bathrooms with 1
garage.
- Magnificent intimate and private lot with stream.
- Peace, nature, 15 minutes from the village and Lac
Masson. - The decoration is of absolute good taste and
quality made by a designer.
- Huge and superb stone fireplace in the living room with
open areas all around.
- Impressive woodwork cathedral ceiling with skylight.
- Family room in the basement with its exterior entrance.
- Bathroom with huge contemporary shower and bath,
plus the 2 bathrooms.
- Very large outdoor terrace overlooking the courtyard.
- The land is surrounded by lots of green space, trees and
its stream...
- Outdoor fireplace, Spa...
This is a dream place! Where it will be good to live!
Renovations:
-The entire interior of the house was repainted in 2022
-the freshly painted window frames and exterior staircase
-Main bathroom and powder room in the entrance.
-New interior balustrade in the large living room
-New locks, sockets and handles throughout the house
-Installation of camera and alarm system
- Beautiful! property of 3 bedrooms, 1+2 bathrooms with 1
garage.
- Magnificent intimate and private lot with stream.
- Peace, nature, 15 minutes from the village and Lac
Masson. - The decoration is of absolute good taste and
quality made by a designer.
- Huge and superb stone fireplace in the living room with
open areas all around.
- Impressive woodwork cathedral ceiling with skylight.
- Family room in the basement with its exterior entrance.
- Bathroom with huge contemporary shower and bath,
plus the 2 bathrooms.
- Very large outdoor terrace overlooking the courtyard.
- The land is surrounded by lots of green space, trees and
its stream...
- Outdoor fireplace, Spa...
This is a dream place! Where it will be good to live!
Renovations:
-The entire interior of the house was repainted in 2022
-the freshly painted window frames and exterior staircase
-Main bathroom and powder room in the entrance.
-New interior balustrade in the large living room
-New locks, sockets and handles throughout the house
-Installation of camera and alarm system
Inclusions: Fixtures and blinds
Exclusions : Furniture and personnal effects
| BUILDING | |
|---|---|
| Type | Bungalow |
| Style | Detached |
| Dimensions | 0x56 P |
| Lot Size | 2353 MC |
| EXPENSES | |
|---|---|
| Municipal Taxes (2024) | $ 3061 / year |
| School taxes (2024) | $ 238 / year |
|
ROOM DETAILS |
|||
|---|---|---|---|
| Room | Dimensions | Level | Flooring |
| Hallway | 7 x 6.8 P | Ground Floor | Ceramic tiles |
| Living room | 40 x 15.5 P | Ground Floor | Wood |
| Dining room | 15.4 x 14.5 P | Ground Floor | Wood |
| Kitchen | 23 x 13 P | Ground Floor | Wood |
| Bathroom | 13 x 10.4 P | Ground Floor | Ceramic tiles |
| Den | 15.8 x 9 P | Ground Floor | Wood |
| Bedroom | 16.7 x 12 P | Ground Floor | Wood |
| Bedroom | 15 x 10.8 P | Ground Floor | Wood |
| Bedroom | 15.7 x 9.5 P | Ground Floor | Wood |
| Washroom | 6.7 x 3 P | Ground Floor | Wood |
| Family room | 24.2 x 21.8 P | Basement | Ceramic tiles |
| Washroom | 5 x 4 P | Basement | Ceramic tiles |
| Storage | 14.7 x 7.2 P | Basement | Floating floor |
|
CHARACTERISTICS |
|
|---|---|
| Landscaping | Landscape |
| Heating system | Space heating baseboards, Electric baseboard units |
| Water supply | Shallow well |
| Heating energy | Wood, Electricity |
| Equipment available | Alarm system |
| Hearth stove | Wood fireplace, Wood burning stove |
| Garage | Attached |
| Siding | Pressed fibre |
| Distinctive features | Wooded lot: hardwood trees, Street corner, Cul-de-sac |
| Proximity | Golf, Alpine skiing, Cross-country skiing |
| Bathroom / Washroom | Seperate shower |
| Basement | 6 feet and over, Finished basement, Separate entrance |
| Parking | Outdoor, Garage |
| Sewage system | Septic tank |
| Roofing | Asphalt shingles |
| Topography | Flat |
| Zoning | Residential |