1449 Rue St Alexandre, Montréal (Ville-Marie), QC H3A2G6 $449,000
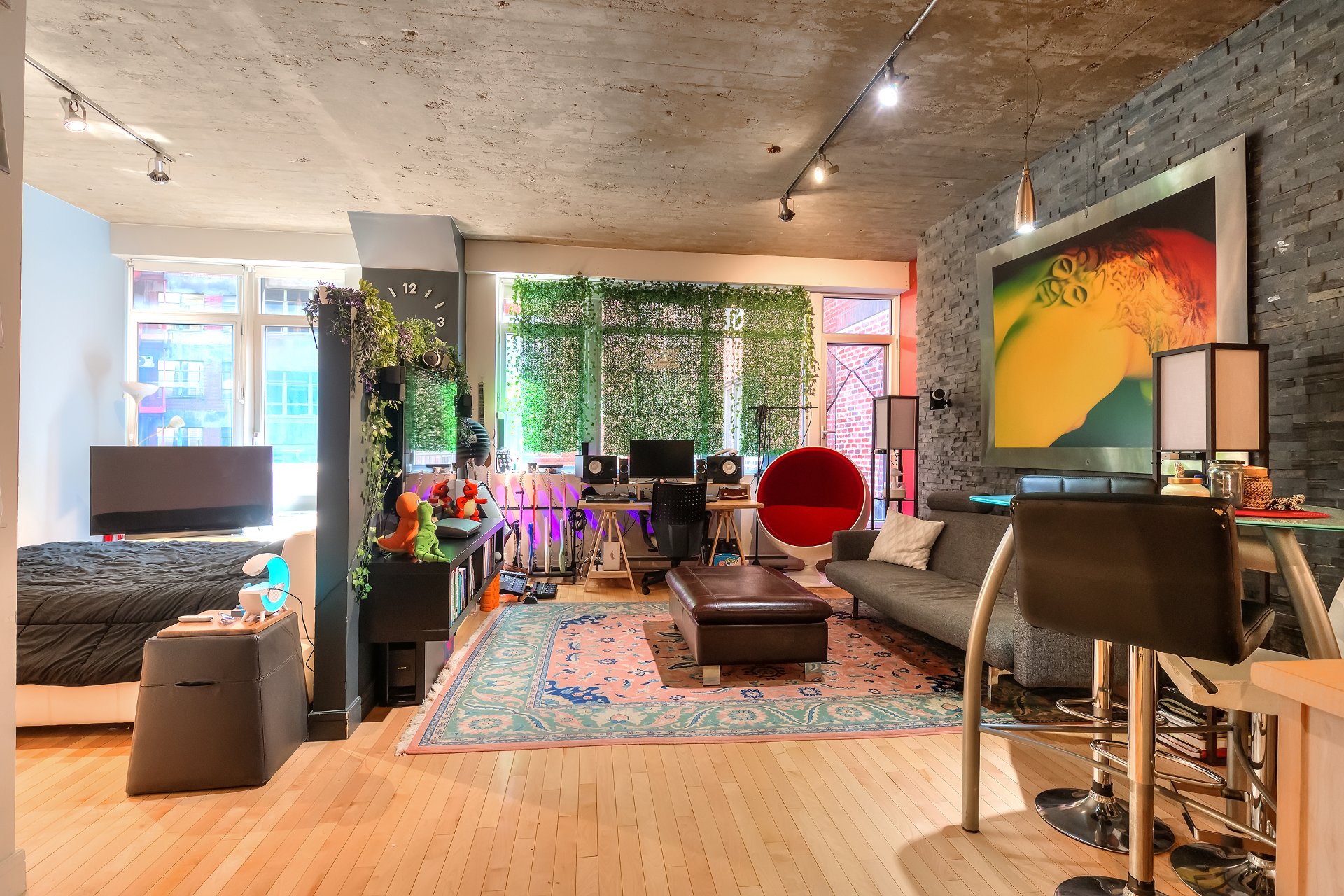
Living room
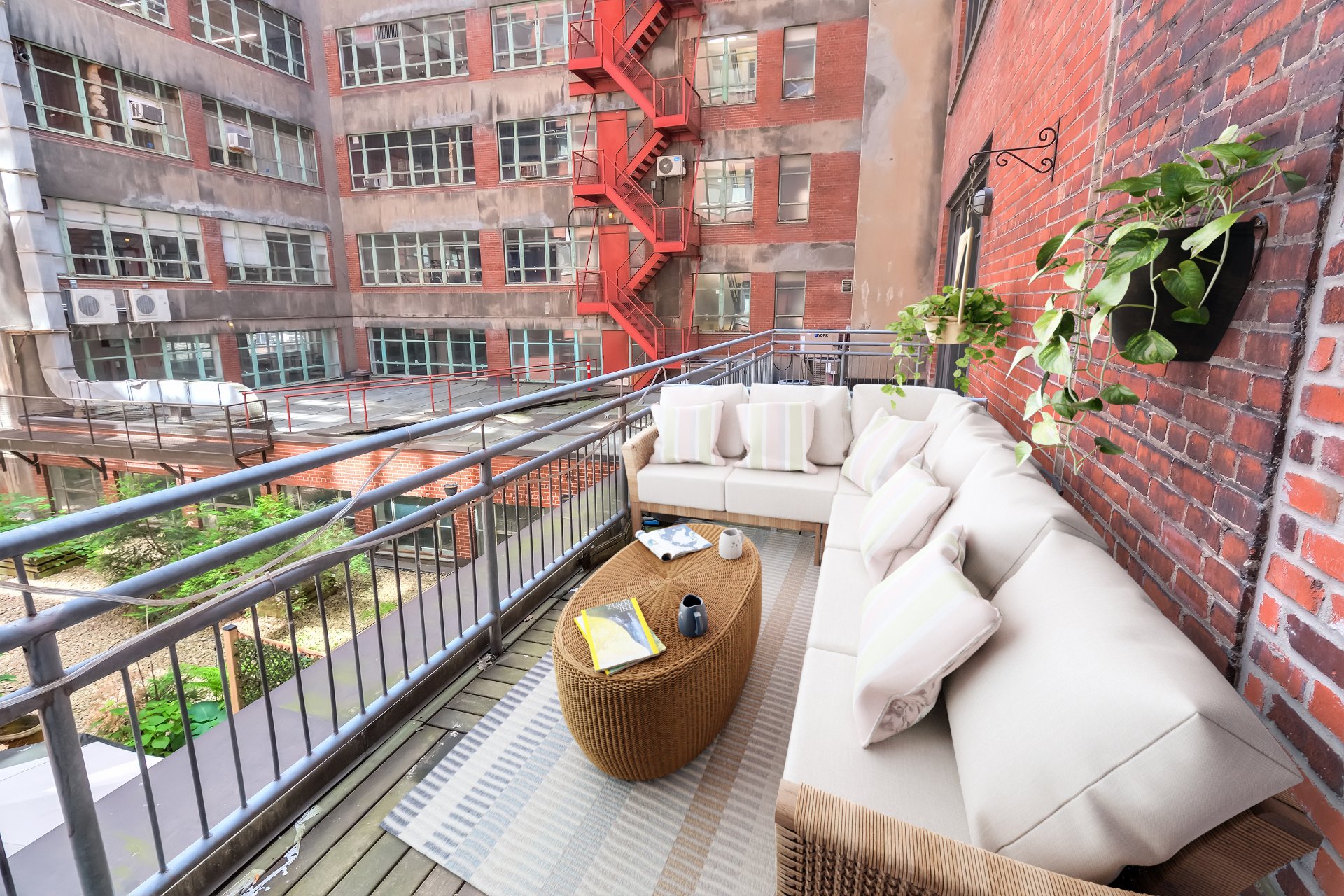
Balcony
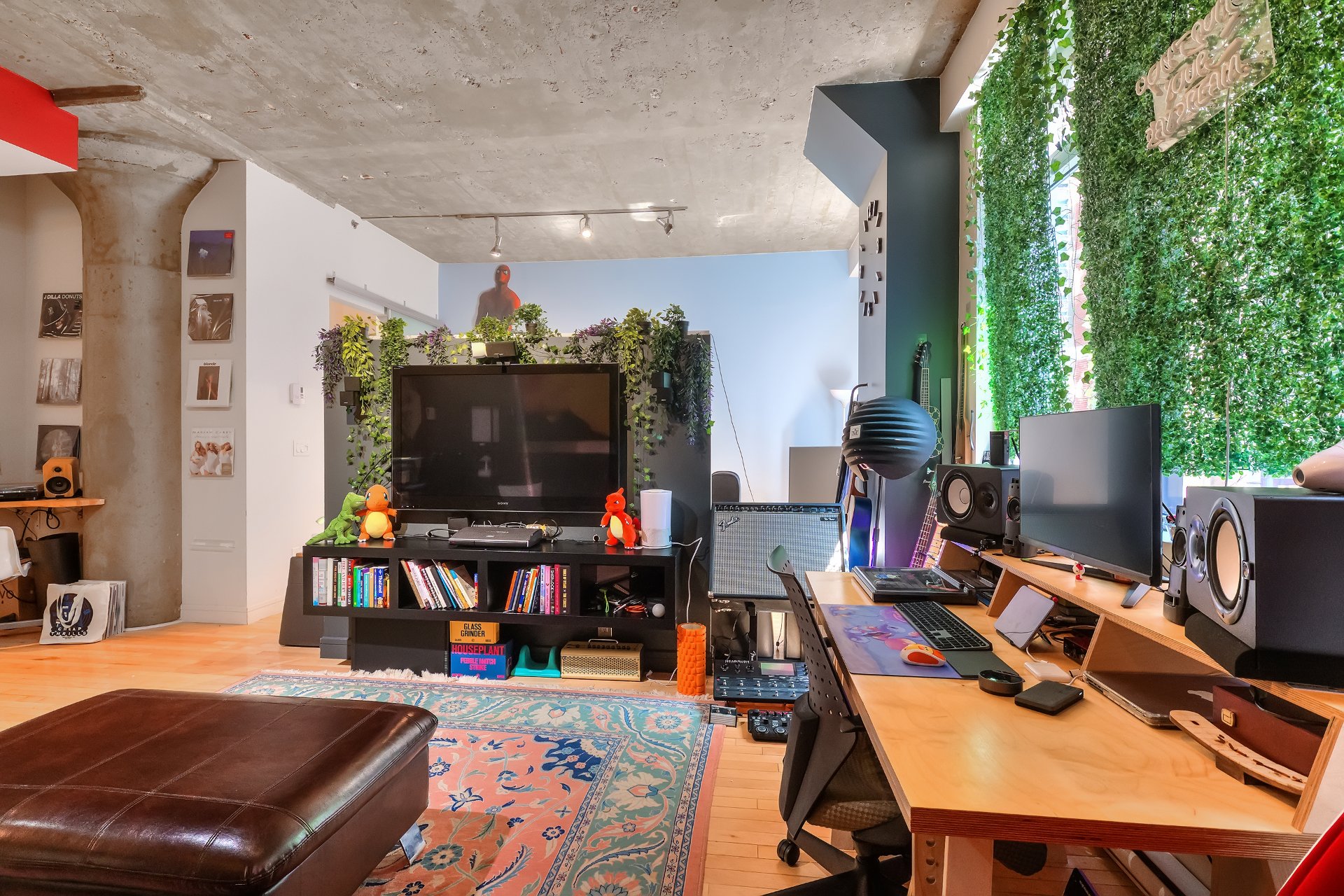
Living room
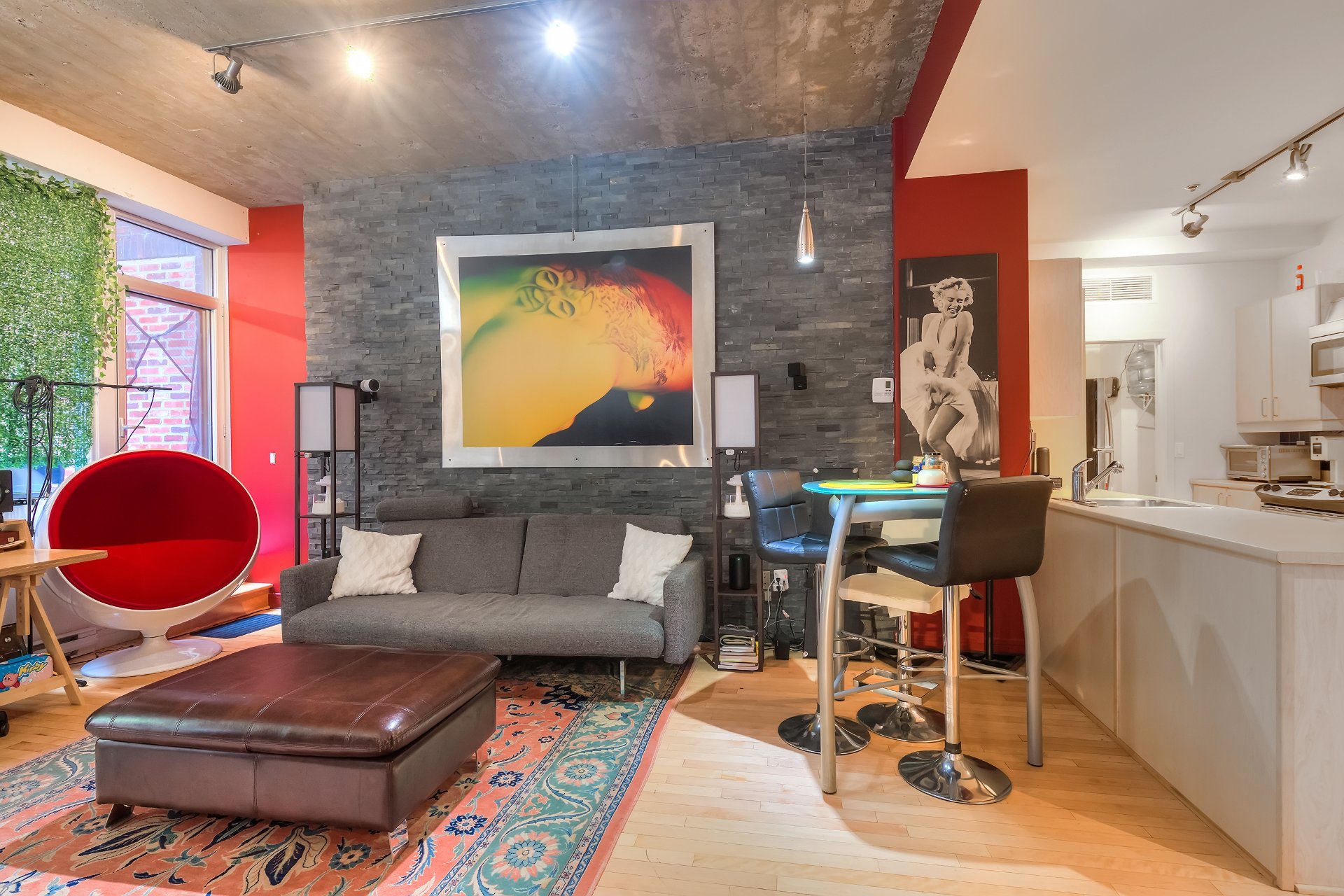
Living room
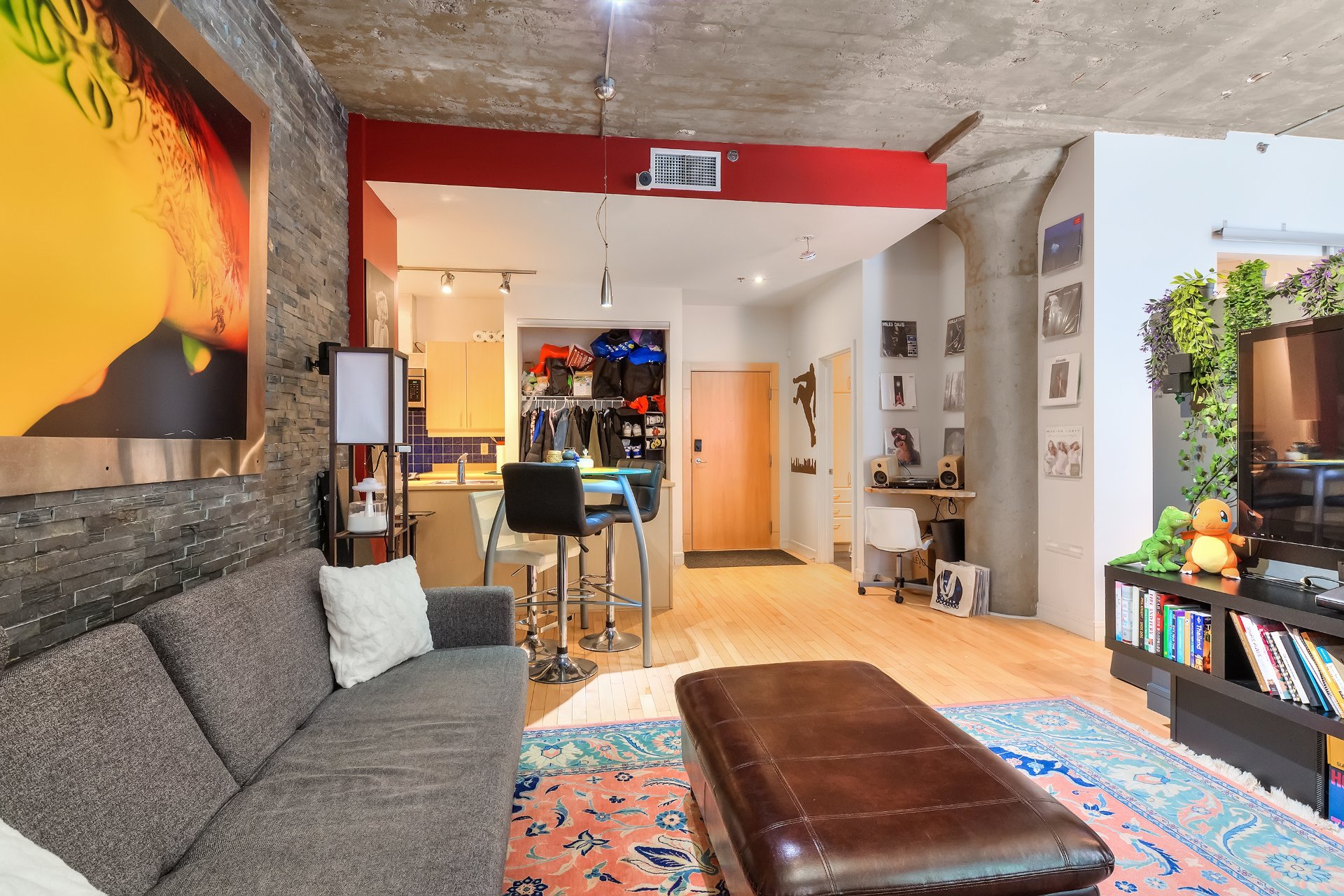
Living room
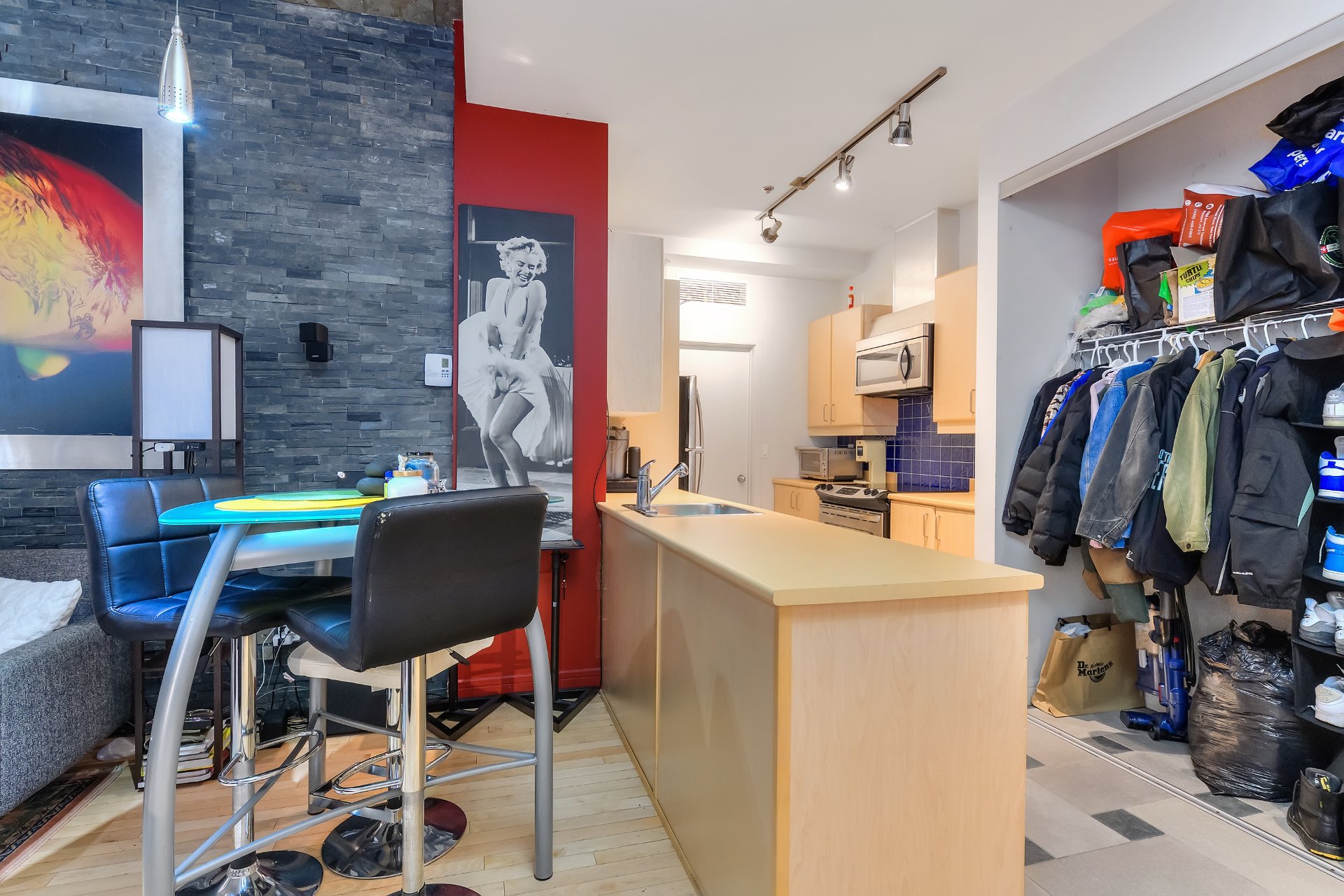
Kitchen
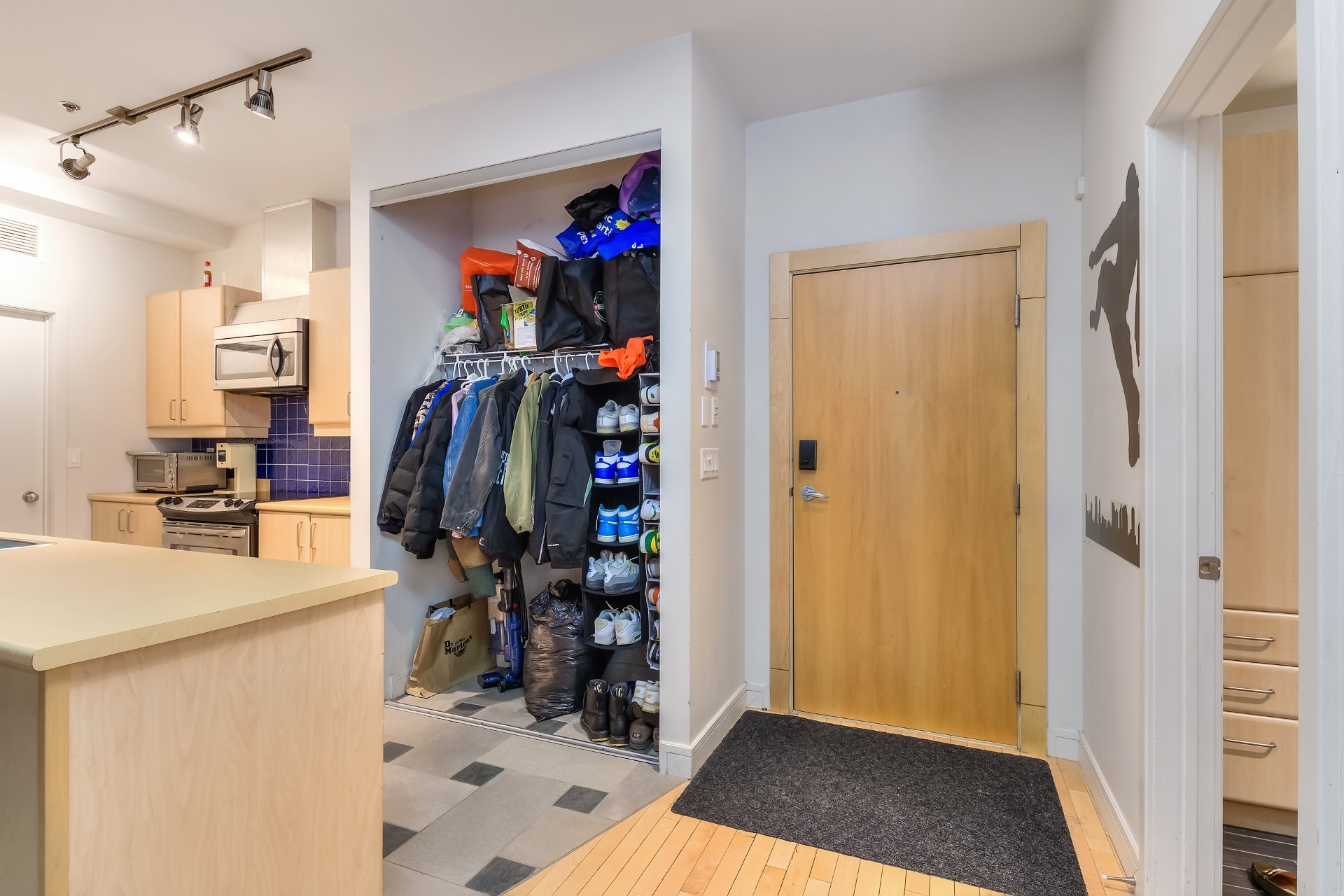
Hallway
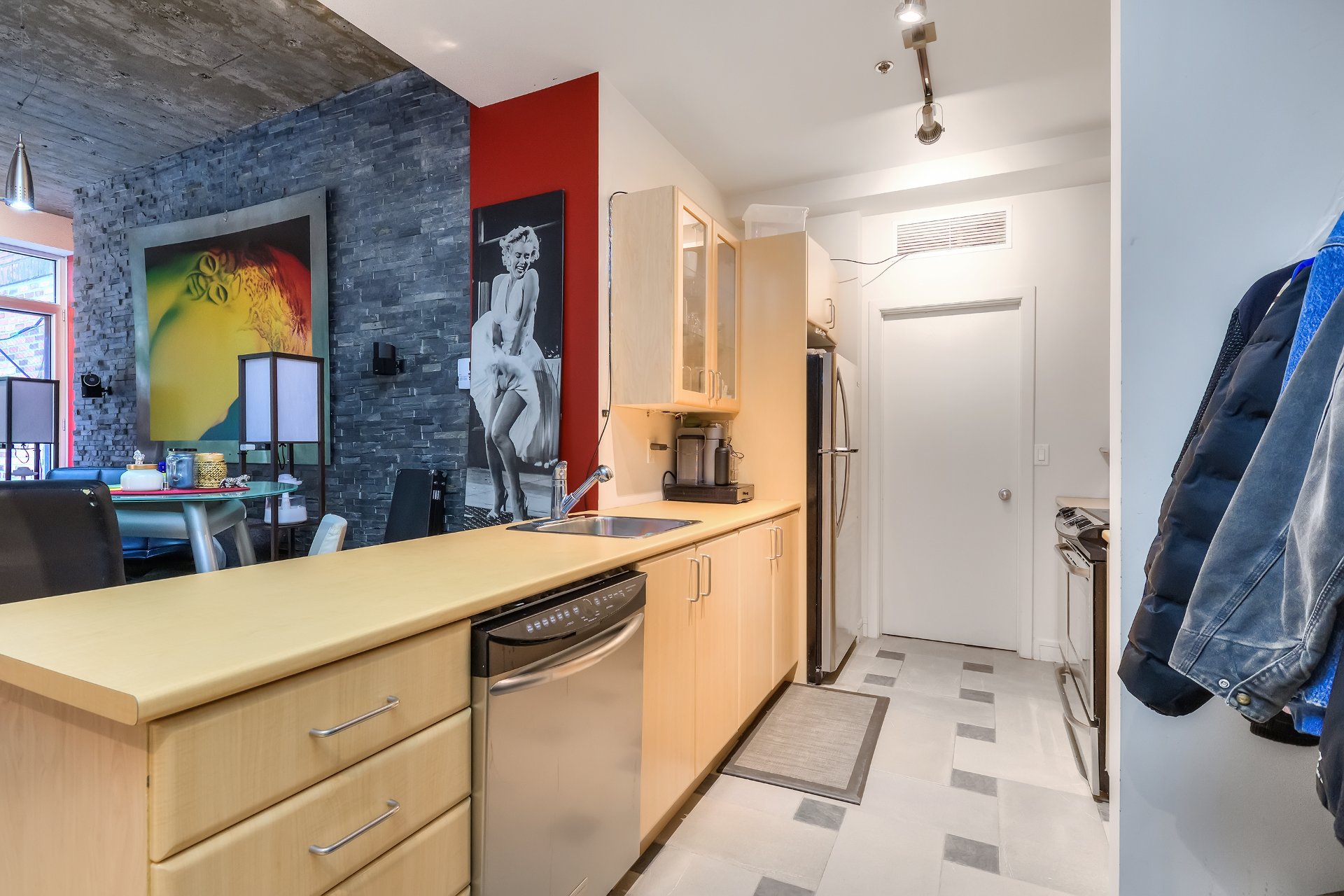
Kitchen
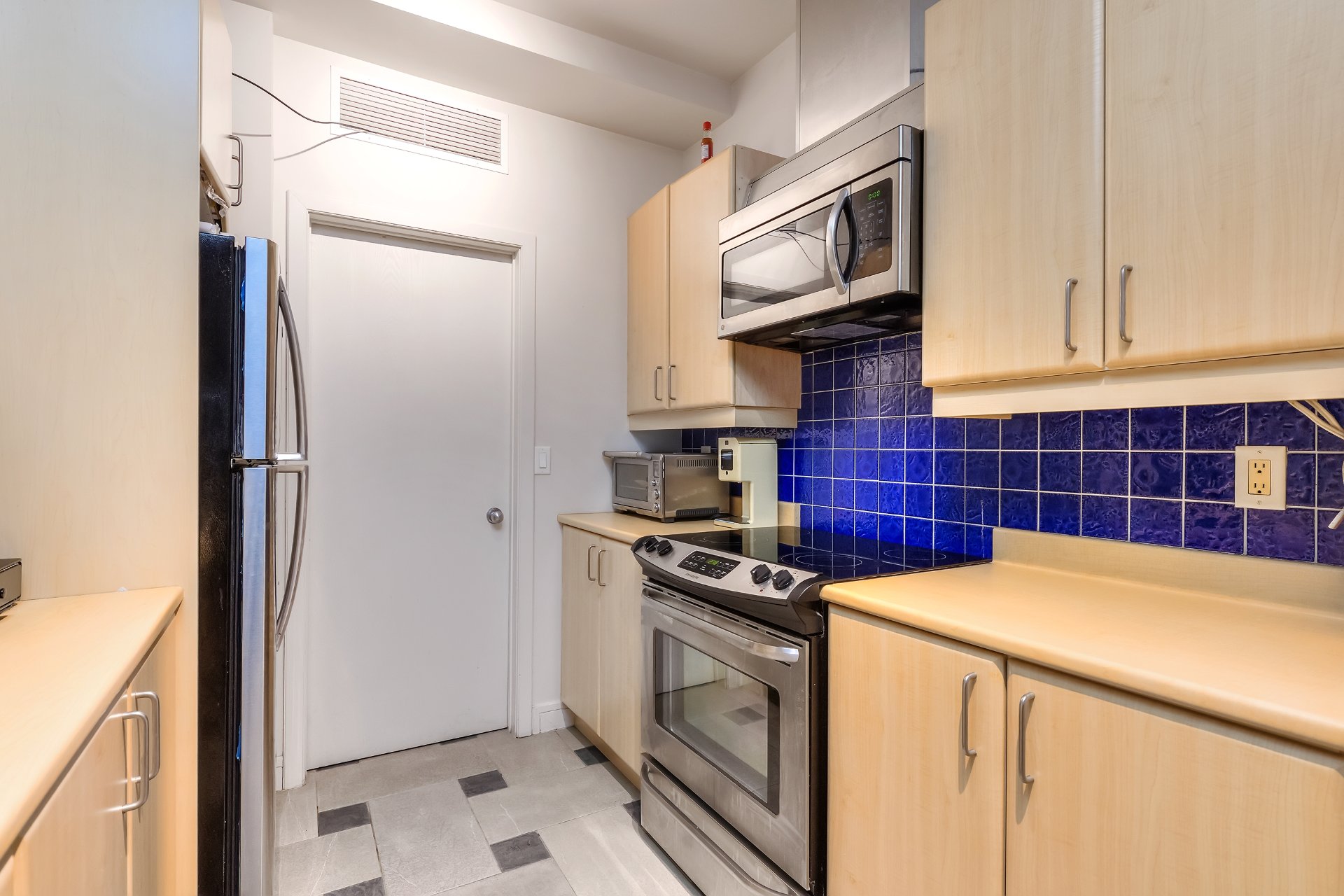
Kitchen
|
|
Description
Experience chic, downtown living at its finest in this exceptional property at the Loft St. James. This spacious loft boasts high ceilings, expansive windows, and an open-concept design perfect for modern living. Enjoy the luxury of a walk-in closet, renovated bathroom, central air conditioning and private terrace. The building offers a gym and rooftop terrace. A must see !
About the condo:
-705sqft of interior living space
-Open concept modern layout
-High ceilings
-Large windows looking out to the interior courtyard
-Rare private terrace
-Open concept loft
-Walk in closet
-Tons of storage
-Renovated bathroom
-New central ac system
-Separate locker included
About the building:
Originally constructed in 1928, the building was an office
building and converted into condominiums in 2002
Gym and rooftop terrace
About the location:
-Steps from Montreals finest restaurants, boutiques,
shopping, groceries, nightlife and more !
-close to McGill university, Concordia university, ETS and
lasalle college
-steps from public transportation: metro, bus, train and
REM
Other declarations and conditions:
-all offers to be left open minimum 24h and accompanied by
a valid bank pre approval and signed sellers declaration
-currently rented, tenant is open to leaving early. Minimum
60 days for occupancy
-minimum 48h notice for all visits
Contact for more information
-705sqft of interior living space
-Open concept modern layout
-High ceilings
-Large windows looking out to the interior courtyard
-Rare private terrace
-Open concept loft
-Walk in closet
-Tons of storage
-Renovated bathroom
-New central ac system
-Separate locker included
About the building:
Originally constructed in 1928, the building was an office
building and converted into condominiums in 2002
Gym and rooftop terrace
About the location:
-Steps from Montreals finest restaurants, boutiques,
shopping, groceries, nightlife and more !
-close to McGill university, Concordia university, ETS and
lasalle college
-steps from public transportation: metro, bus, train and
REM
Other declarations and conditions:
-all offers to be left open minimum 24h and accompanied by
a valid bank pre approval and signed sellers declaration
-currently rented, tenant is open to leaving early. Minimum
60 days for occupancy
-minimum 48h notice for all visits
Contact for more information
Inclusions: Fridge, stove, dishwasher, hotte, microwave, washer/dryer, light fixtures of a permanent nature
Exclusions : Tenant personal belongings
| BUILDING | |
|---|---|
| Type | Apartment |
| Style | Detached |
| Dimensions | 0x0 |
| Lot Size | 0 |
| EXPENSES | |
|---|---|
| Co-ownership fees | $ 4284 / year |
| Municipal Taxes (2024) | $ 2094 / year |
| School taxes (2024) | $ 250 / year |
|
ROOM DETAILS |
|||
|---|---|---|---|
| Room | Dimensions | Level | Flooring |
| Kitchen | 12.11 x 8.0 P | 3rd Floor | Ceramic tiles |
| Other | 18.0 x 12.9 P | 3rd Floor | Wood |
| Bedroom | 14.4 x 10.0 P | 3rd Floor | Wood |
| Walk-in closet | 8.3 x 5.1 P | 3rd Floor | Wood |
| Bathroom | 7.6 x 5.7 P | 3rd Floor | Ceramic tiles |
| Laundry room | 8.5 x 5.0 P | 3rd Floor | Ceramic tiles |
|
CHARACTERISTICS |
|
|---|---|
| Heating system | Electric baseboard units |
| Water supply | Municipality |
| Heating energy | Electricity |
| Easy access | Elevator |
| Proximity | Highway, Cegep, Hospital, Park - green area, High school, Public transport, University, Bicycle path, Daycare centre, Réseau Express Métropolitain (REM) |
| Available services | Exercise room, Roof terrace, Garbage chute, Indoor storage space |
| Sewage system | Municipal sewer |
| Zoning | Residential |