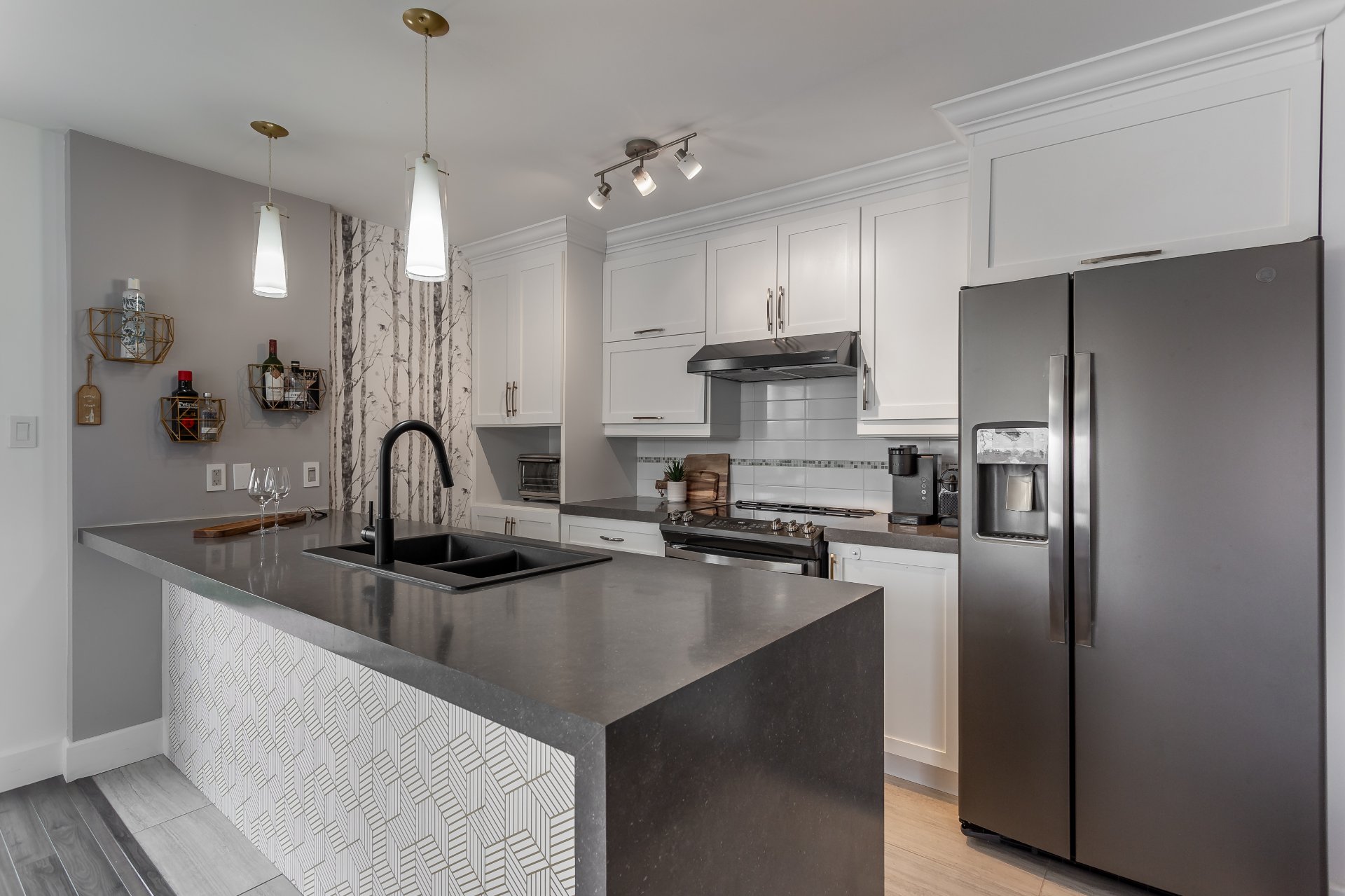1448C Rue des Outaouais, Repentigny (Repentigny), QC J5Y0J1 $389,000

Dining room

Frontage

Living room

Living room

Living room

Living room

Kitchen

Kitchen

Living room
|
|
Sold
Description
Welcome to this irresistible 3-bedroom corner unit condo, an inviting turnkey gem. Meticulously maintained, the open-concept layout on the second floor welcomes you with tasteful decor. The kitchen, complete with a peninsula island, is the heart of this home, complemented by a warm gas fireplace. Abundant storage solutions, 1 parking space, and a private garage with extra storage offer convenience. The primary bedroom features a walk-in closet, while a good-sized private balcony provides a cozy outdoor retreat. Experience comfort and functionality in this well-loved space - a perfect fit for those seeking a practical yet cozy home
Welcome to 1448C Rue des Outaouais, your dream 3-bedroom
turnkey corner unit condo in Repentigny. Meticulously
maintained and tastefully decorated, this 2nd-floor gem
with a private entrance is a perfect blend of comfort and
style.
Check out the key features:
CONDO FEATURES:
-Open concept layout
-Gas fireplace
-Eat-in peninsula island
-An abundance of storage space
-No rear neighbours
-1 exterior parking space and 1 private garage with storage
-Primary bedroom with a walk-in closet
-Sizeable private balcony with access to ground level.
CONDO IMPROVEMENTS:
-Central Alarm System
-Kitchen Sink and faucet
-Kitchen Fan
-Toilet and bathroom vanity
-Light switch and outlet plates
-Stairs sanded and varnished
-Ceramic tiles in entrance
NEIGHBOURHOOD AMENITIES:
-Convenient location
-Nearby shops, grocery stores, pharmacies and banks
-Easy access to highway 40
NEARBY SCHOOLS AND DAYCARES:
Nearby Schools:
-École primaire Franklin Hill Elementary School
-École primaire Valmont-Sur-Parc
Nearby Daycares:
-Garderie Educative 1-2-3 Soleil
-Garderie Une Planète Aux Trésors
NEARBY PARK:
-Parc des Premières-Nations
Don't miss the chance to make this meticulously maintained
condo your new home!
turnkey corner unit condo in Repentigny. Meticulously
maintained and tastefully decorated, this 2nd-floor gem
with a private entrance is a perfect blend of comfort and
style.
Check out the key features:
CONDO FEATURES:
-Open concept layout
-Gas fireplace
-Eat-in peninsula island
-An abundance of storage space
-No rear neighbours
-1 exterior parking space and 1 private garage with storage
-Primary bedroom with a walk-in closet
-Sizeable private balcony with access to ground level.
CONDO IMPROVEMENTS:
-Central Alarm System
-Kitchen Sink and faucet
-Kitchen Fan
-Toilet and bathroom vanity
-Light switch and outlet plates
-Stairs sanded and varnished
-Ceramic tiles in entrance
NEIGHBOURHOOD AMENITIES:
-Convenient location
-Nearby shops, grocery stores, pharmacies and banks
-Easy access to highway 40
NEARBY SCHOOLS AND DAYCARES:
Nearby Schools:
-École primaire Franklin Hill Elementary School
-École primaire Valmont-Sur-Parc
Nearby Daycares:
-Garderie Educative 1-2-3 Soleil
-Garderie Une Planète Aux Trésors
NEARBY PARK:
-Parc des Premières-Nations
Don't miss the chance to make this meticulously maintained
condo your new home!
Inclusions: Lighting, dishwasher, shelves, alarm system
Exclusions : electric fireplace & floating dresser in primary bedroom, curtains and rods
| BUILDING | |
|---|---|
| Type | Apartment |
| Style | Detached |
| Dimensions | 0x0 |
| Lot Size | 0 |
| EXPENSES | |
|---|---|
| Energy cost | $ 1410 / year |
| Co-ownership fees | $ 2628 / year |
| Municipal Taxes (2023) | $ 2783 / year |
| School taxes (2023) | $ 214 / year |
|
ROOM DETAILS |
|||
|---|---|---|---|
| Room | Dimensions | Level | Flooring |
| Living room | 14.10 x 13.0 P | 2nd Floor | Floating floor |
| Dining room | 8.11 x 11.11 P | 2nd Floor | Floating floor |
| Kitchen | 7.11 x 11.11 P | 2nd Floor | Ceramic tiles |
| Primary bedroom | 9.9 x 14.10 P | 2nd Floor | Floating floor |
| Bedroom | 13.0 x 12.0 P | 2nd Floor | Floating floor |
| Bedroom | 10.1 x 12.0 P | 2nd Floor | Floating floor |
| Bathroom | 6.9 x 9.1 P | 2nd Floor | Ceramic tiles |
|
CHARACTERISTICS |
|
|---|---|
| Landscaping | Landscape |
| Heating system | Electric baseboard units |
| Water supply | Municipality |
| Heating energy | Electricity |
| Equipment available | Alarm system, Ventilation system, Electric garage door, Wall-mounted air conditioning |
| Windows | PVC |
| Hearth stove | Gaz fireplace |
| Garage | Heated, Detached |
| Rental appliances | Water heater |
| Distinctive features | No neighbours in the back |
| Proximity | Highway, Park - green area, Elementary school, High school, Daycare centre |
| Bathroom / Washroom | Seperate shower |
| Parking | Outdoor, Garage |
| Sewage system | Municipal sewer |
| Window type | Crank handle |
| Roofing | Asphalt shingles |
| Topography | Flat |
| Zoning | Residential |
| Driveway | Asphalt |
| Restrictions/Permissions | Pets allowed |
| Cadastre - Parking (included in the price) | Garage |