1436Z Rue Tétreault, Sherbrooke (Les Nations), QC J1K2N6 $625,000
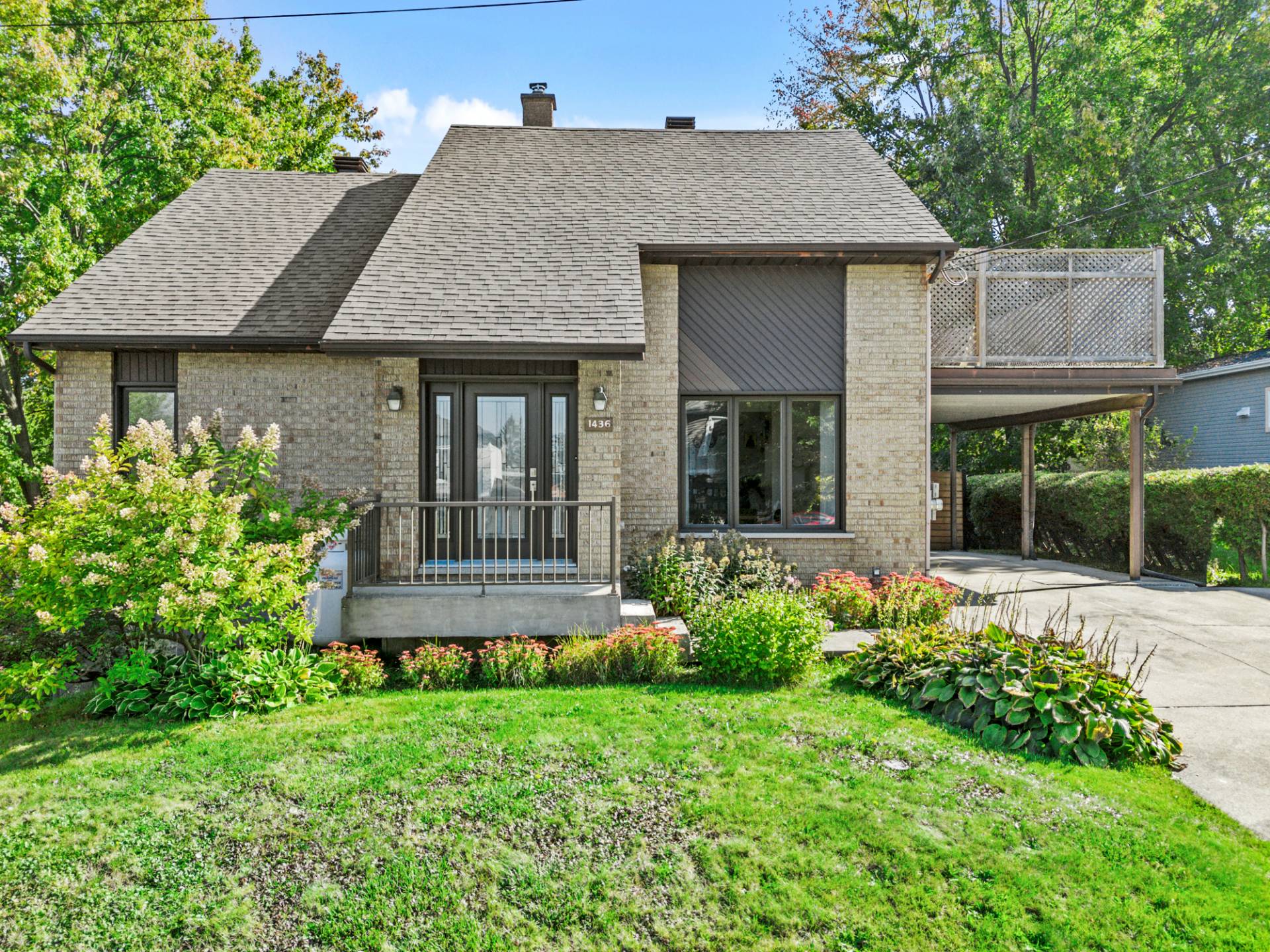
Frontage

Frontage
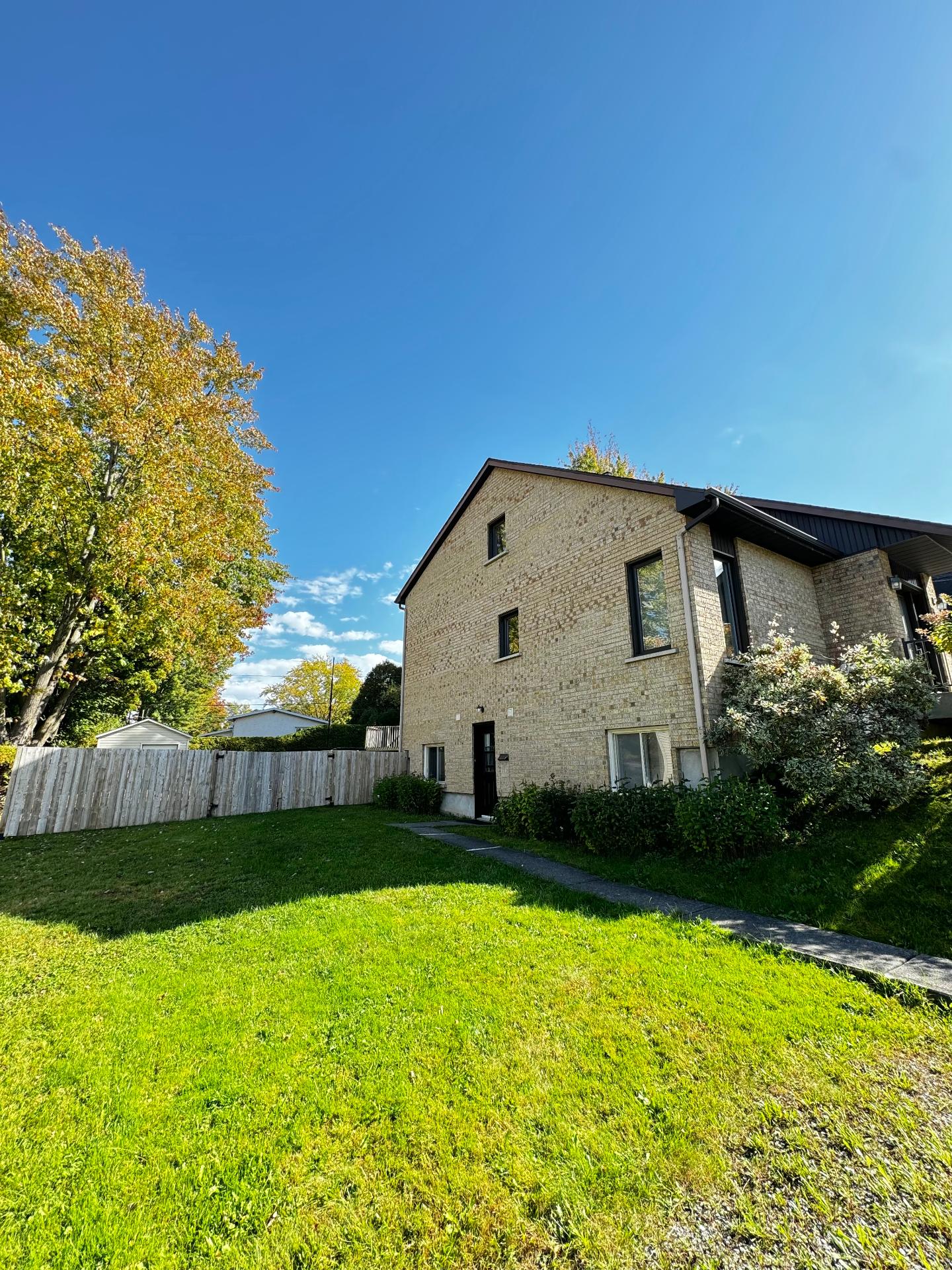
Frontage
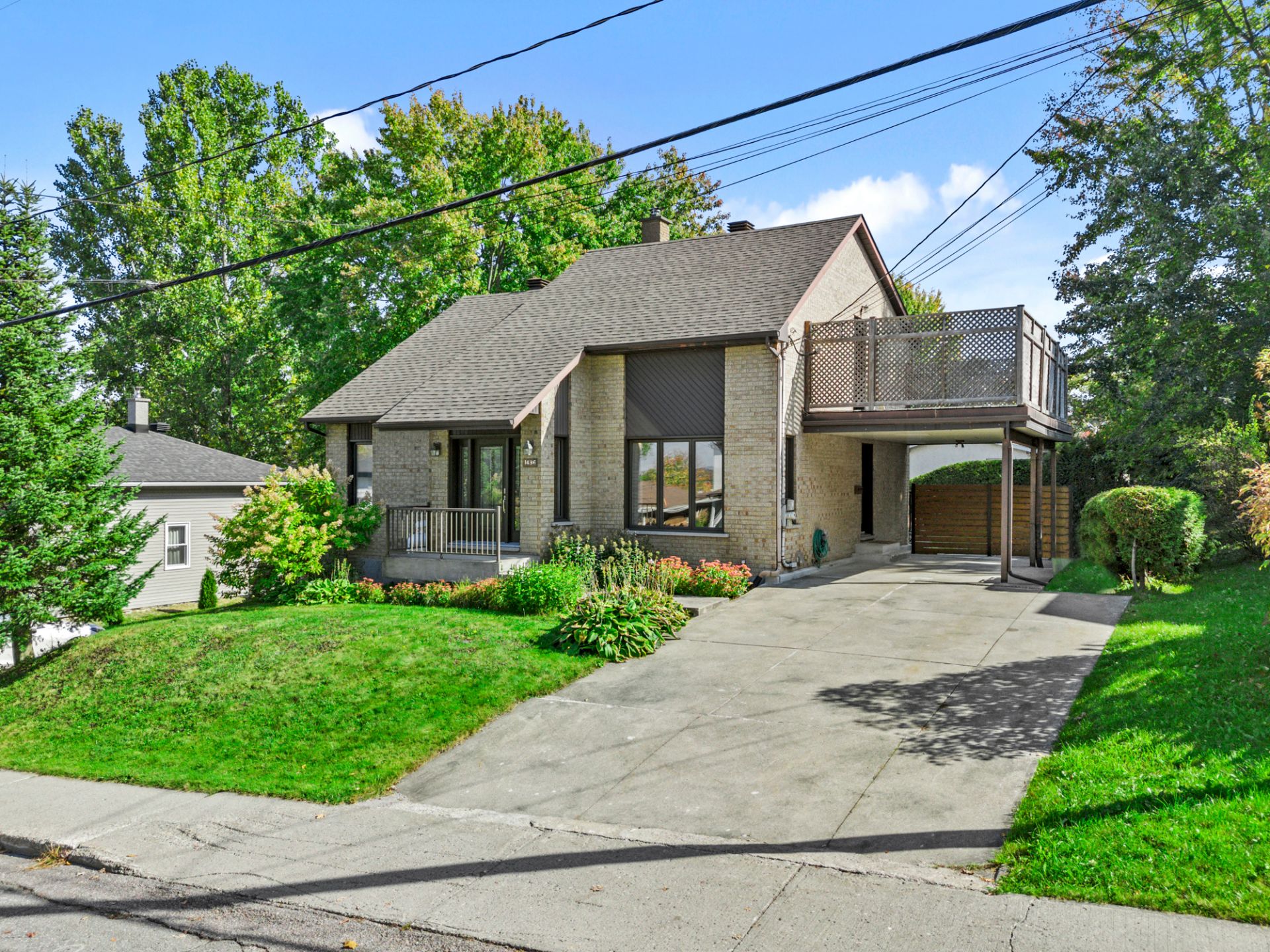
Frontage
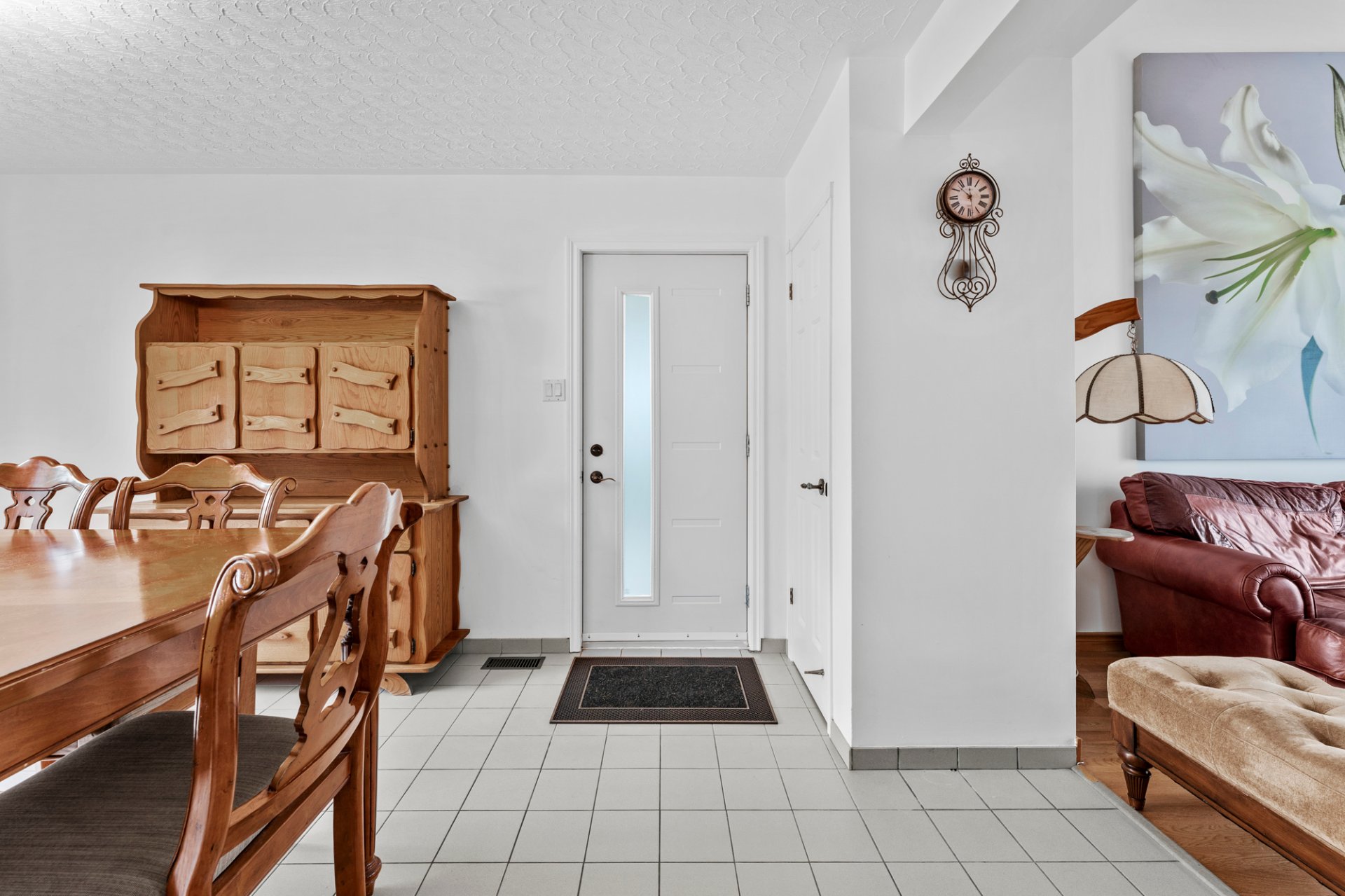
Frontage
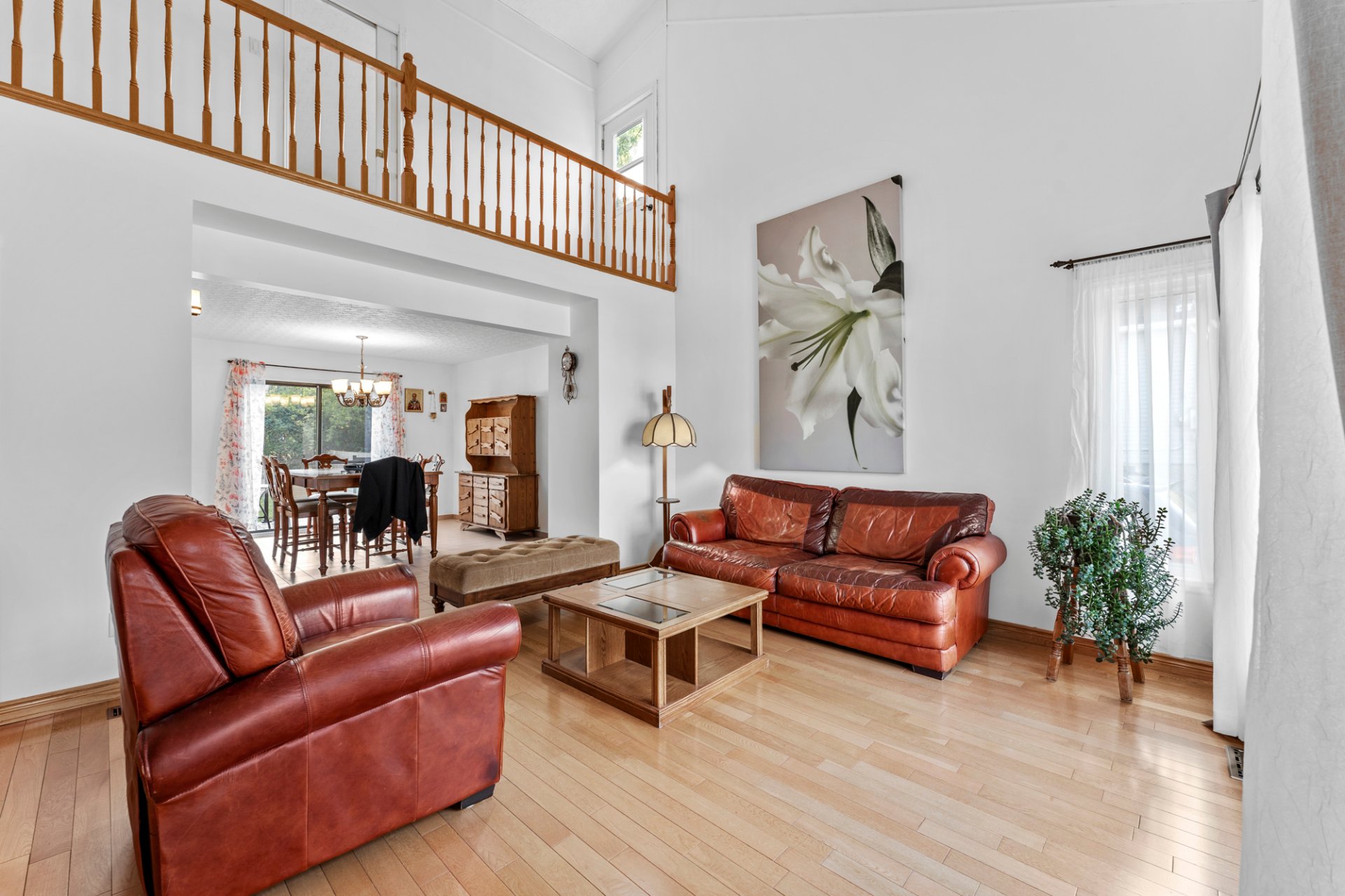
Frontage

Frontage

Hallway
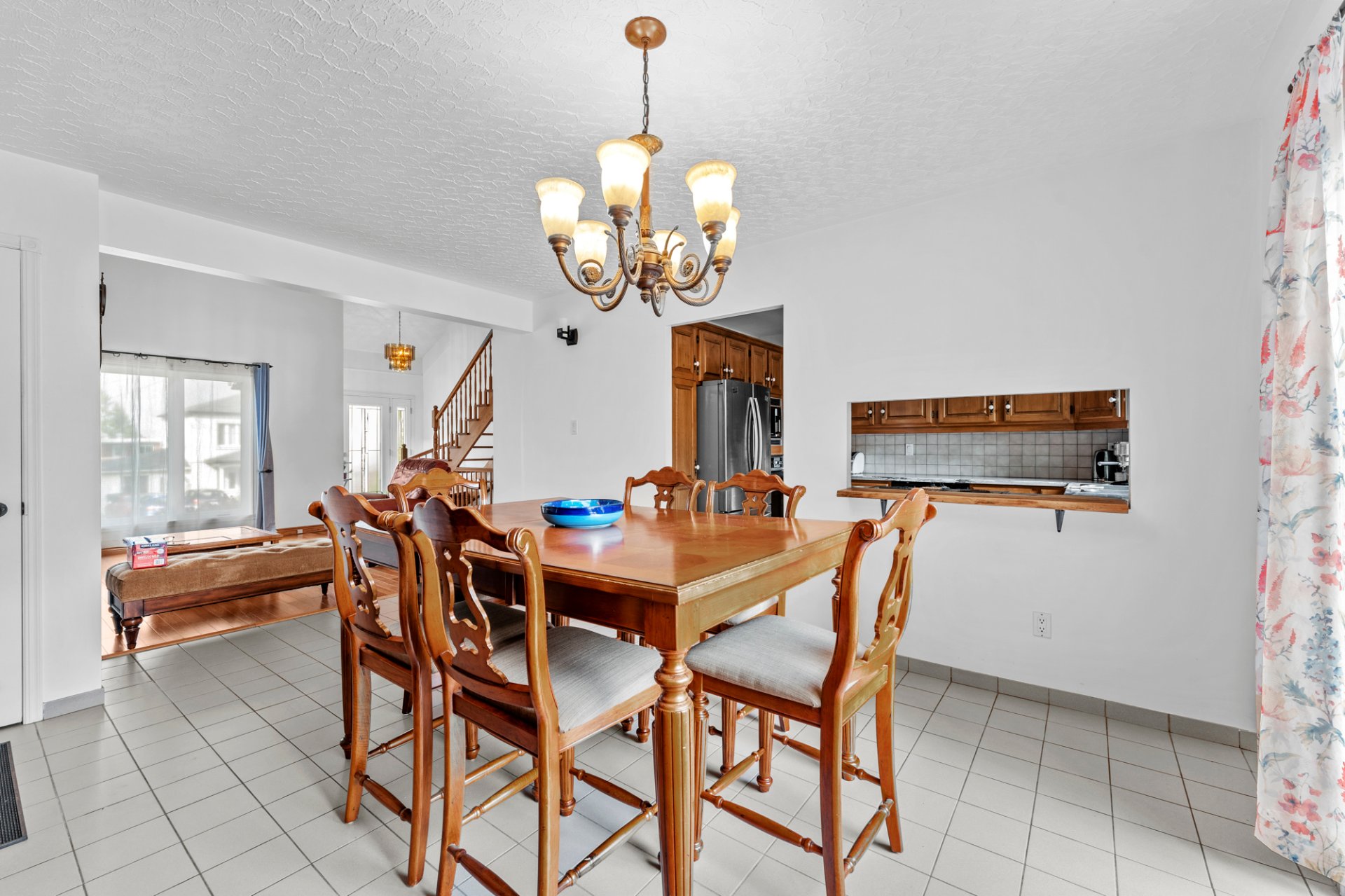
Living room
|
|
Description
"BIGENERATION" Just minutes from the University of Sherbrooke, this spacious property stands out with its generously lit rooms, stunning cathedral ceiling, and beautiful hardwood floors. Offering 6 bedrooms and 2 bathrooms, it provides all the space needed to meet the needs of your family or to pursue a rental project. Additional highlights of this home include brand-new windows, a paved driveway, a dual-energy heating system, a vast lot perfect for outdoor enjoyment, and so much more. An opportunity not to be missed!
Inclusions:
Exclusions : N/A
| BUILDING | |
|---|---|
| Type | |
| Style | Detached |
| Dimensions | 0x34.5 P |
| Lot Size | 12859.6 PC |
| EXPENSES | |
|---|---|
| Municipal Taxes (2024) | $ 3355 / year |
| School taxes (2024) | $ 290 / year |
|
ROOM DETAILS |
|||
|---|---|---|---|
| Room | Dimensions | Level | Flooring |
| Hallway | 7.7 x 6.11 P | Ground Floor | Ceramic tiles |
| Living room | 13.6 x 16.9 P | Ground Floor | Wood |
| Dining room | 12.1 x 16.3 P | Ground Floor | Ceramic tiles |
| Kitchen | 10.2 x 8.8 P | Ground Floor | Ceramic tiles |
| Bedroom | 10 x 12.10 P | Ground Floor | Wood |
| Bedroom | 11.8 x 12 P | Ground Floor | Wood |
| Bathroom | 8.8 x 7.1 P | Ground Floor | Ceramic tiles |
| Primary bedroom | 20 x 11.9 P | 2nd Floor | Wood |
| Bedroom | 10.1 x 11.10 P | 2nd Floor | Wood |
| Family room | 21.9 x 16.3 P | Basement | Floating floor |
| Kitchen | 15 x 8 P | Basement | Ceramic tiles |
| Bedroom | 11.3 x 12.5 P | Basement | Floating floor |
| Bedroom | 12.8 x 10.11 P | Basement | Floating floor |
| Bathroom | 5.7 x 5.9 P | Basement | Ceramic tiles |
| Storage | 4.9 x 5.11 P | Basement | Floating floor |
| Storage | 6.9 x 10.7 P | Basement | Concrete |
| Cellar / Cold room | 6.5 x 3.7 P | Basement | Concrete |
|
CHARACTERISTICS |
|
|---|---|
| Carport | Attached |
| Landscaping | Landscape |
| Cupboard | Wood |
| Heating system | Air circulation, Other |
| Water supply | Municipality |
| Heating energy | Bi-energy, Electricity, Propane |
| Equipment available | Central vacuum cleaner system installation, Central heat pump |
| Windows | Aluminum |
| Foundation | Poured concrete |
| Hearth stove | Wood burning stove |
| Siding | Brick |
| Proximity | Highway, Cegep, Park - green area, Elementary school, High school, Public transport, University, Bicycle path, Alpine skiing, Cross-country skiing, Daycare centre |
| Basement | 6 feet and over, Finished basement |
| Parking | In carport, Outdoor |
| Sewage system | Municipal sewer |
| Roofing | Asphalt shingles |
| Topography | Sloped, Flat |
| Zoning | Residential |
| Window type | Tilt and turn |
| Driveway | Asphalt |