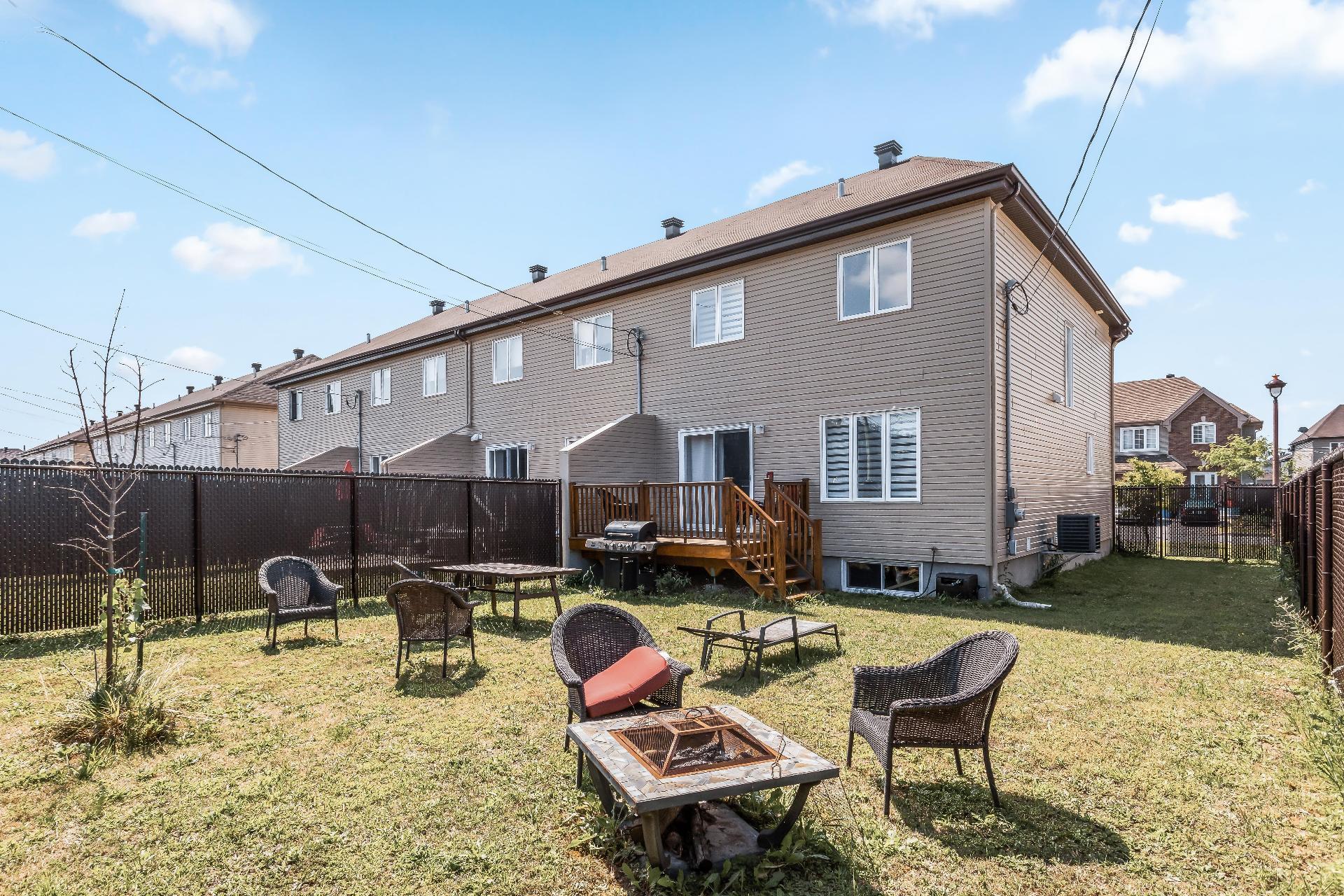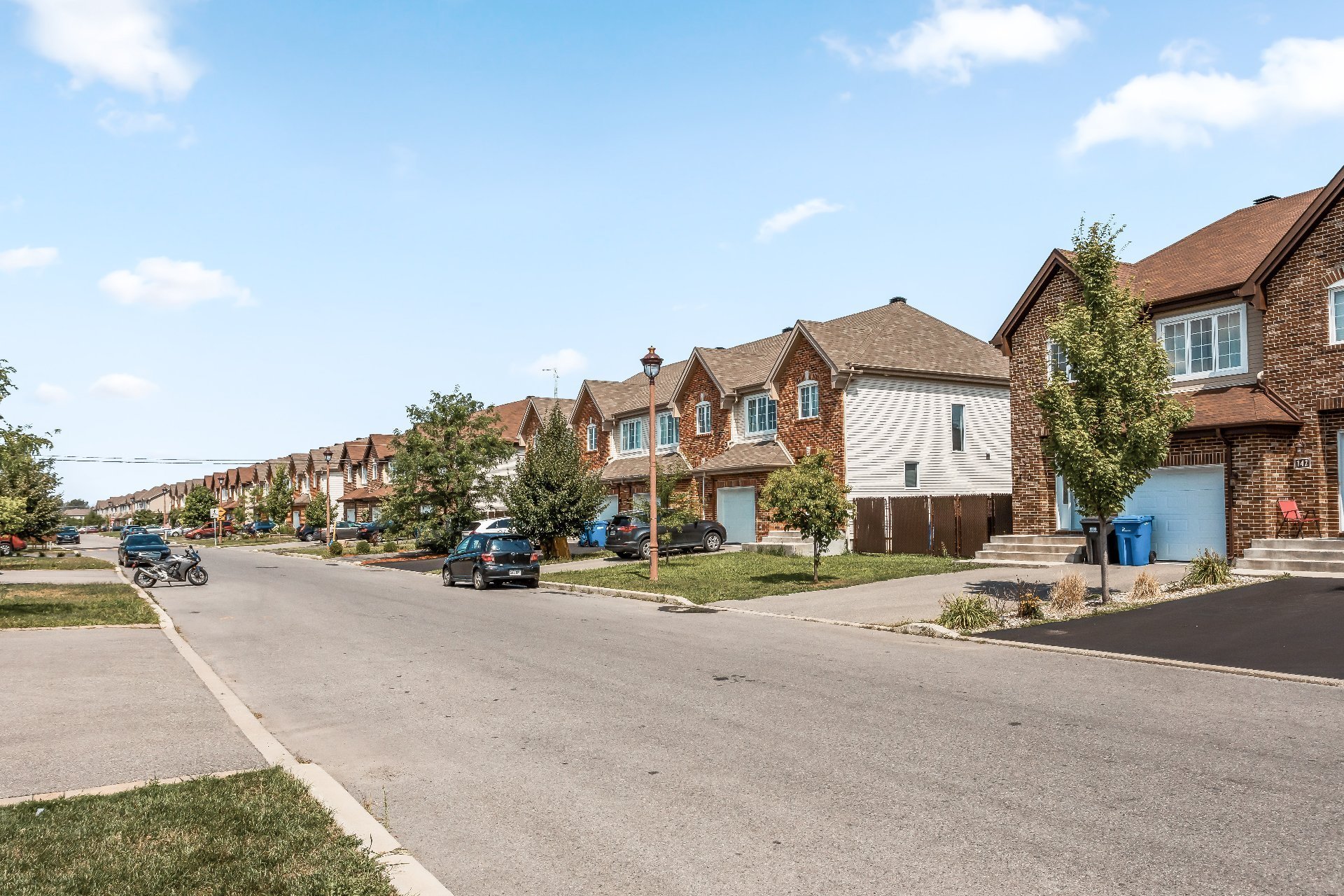140 Rue Beethoven, Vaudreuil-Dorion, QC J7V0M7 $2,300/M

Frontage

Backyard

Frontage
|
|
Description
No pets allowed
Charming Corner Unit Townhouse for Rent in Vaudreuil's
Musicians Area:
Looking for a spacious and modern home in a prime location?
This lovely corner unit townhouse in Vaudreuil's Musicians
Area offers the perfect combination of comfort,
convenience, and style. Ideal for families, the home
features:
- 3 generously sized bedrooms on the second floor, each
offering plenty of space for relaxation and storage
- A large, bright bathroom with plenty of counter space and
modern fixtures
- An open-concept main floor with a beautifully laid-out
kitchen, dinette, and living room, perfect for family
gatherings and entertaining
- A finished basement offering additional living space,
ideal for a home office, playroom, or entertainment area
- Great natural light throughout, giving the home a
welcoming and airy feel
The home is located in a highly desirable and
family-friendly neighbourhood, just a stone's throw away
from all essential services, shopping, and entertainment
options. Plus, it's a short drive to Highways 20, 30, and
40, making commuting a breeze.
Additional highlights:
- Less than 4 km to the new hospital opening in 2026,
adding an extra layer of convenience
- Situated on a safe, quiet street, perfect for families
This is a fantastic opportunity to live in a beautiful home
in a great location. Don't miss out.
Musicians Area:
Looking for a spacious and modern home in a prime location?
This lovely corner unit townhouse in Vaudreuil's Musicians
Area offers the perfect combination of comfort,
convenience, and style. Ideal for families, the home
features:
- 3 generously sized bedrooms on the second floor, each
offering plenty of space for relaxation and storage
- A large, bright bathroom with plenty of counter space and
modern fixtures
- An open-concept main floor with a beautifully laid-out
kitchen, dinette, and living room, perfect for family
gatherings and entertaining
- A finished basement offering additional living space,
ideal for a home office, playroom, or entertainment area
- Great natural light throughout, giving the home a
welcoming and airy feel
The home is located in a highly desirable and
family-friendly neighbourhood, just a stone's throw away
from all essential services, shopping, and entertainment
options. Plus, it's a short drive to Highways 20, 30, and
40, making commuting a breeze.
Additional highlights:
- Less than 4 km to the new hospital opening in 2026,
adding an extra layer of convenience
- Situated on a safe, quiet street, perfect for families
This is a fantastic opportunity to live in a beautiful home
in a great location. Don't miss out.
Inclusions: Light Fixtures, kitchen hood, blinds, rods and curtains + All kitchen appliances (fridge, stove, dishwasher) + Washer and dryer
Exclusions : Tenants insurance, Hydro, TV and internet, snow removal and lawn care
| BUILDING | |
|---|---|
| Type | Two or more storey |
| Style | Semi-detached |
| Dimensions | 36.1x22 P |
| Lot Size | 0 |
| EXPENSES | |
|---|---|
| N/A |
|
ROOM DETAILS |
|||
|---|---|---|---|
| Room | Dimensions | Level | Flooring |
| Living room | 10.6 x 13.10 P | Ground Floor | Wood |
| Dining room | 10.1 x 11.2 P | Ground Floor | Wood |
| Kitchen | 8.0 x 9.5 P | Ground Floor | Ceramic tiles |
| Washroom | 7.7 x 5.1 P | Ground Floor | Ceramic tiles |
| Primary bedroom | 12.2 x 15.1 P | 2nd Floor | Floating floor |
| Bedroom | 10.1 x 11.6 P | 2nd Floor | Floating floor |
| Bedroom | 10.1 x 11.6 P | 2nd Floor | Floating floor |
| Bathroom | 14.0 x 8.0 P | 2nd Floor | Ceramic tiles |
| Playroom | 18.3 x 20.1 P | Basement | Floating floor |
|
CHARACTERISTICS |
|
|---|---|
| Landscaping | Fenced |
| Cupboard | Melamine |
| Heating system | Electric baseboard units |
| Water supply | Municipality |
| Windows | PVC |
| Foundation | Poured concrete |
| Garage | Heated, Fitted, Single width |
| Siding | Aluminum |
| Proximity | Highway, Cegep, Golf, Hospital, Park - green area, Elementary school, High school, Bicycle path, Cross-country skiing, Daycare centre, Snowmobile trail |
| Parking | Garage |
| Sewage system | Municipal sewer |
| Window type | Crank handle |
| Roofing | Asphalt shingles |
| Topography | Flat |
| Zoning | Residential |
| Equipment available | Ventilation system, Wall-mounted air conditioning, Wall-mounted heat pump, Private yard |
| Driveway | Asphalt |