1382 Rue Rolland, Gatineau (Gatineau), QC J8R2G6 $889,900
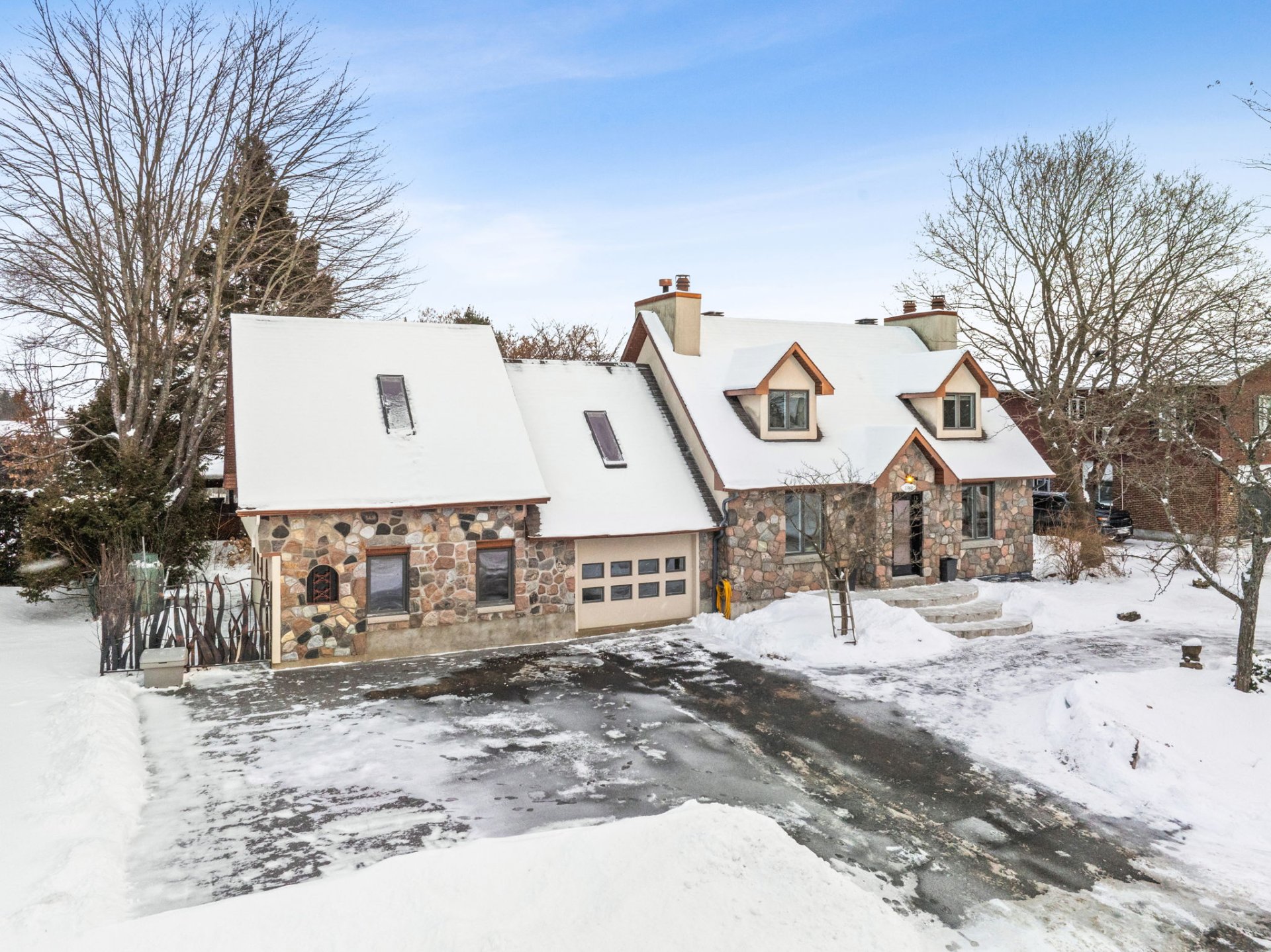
Frontage
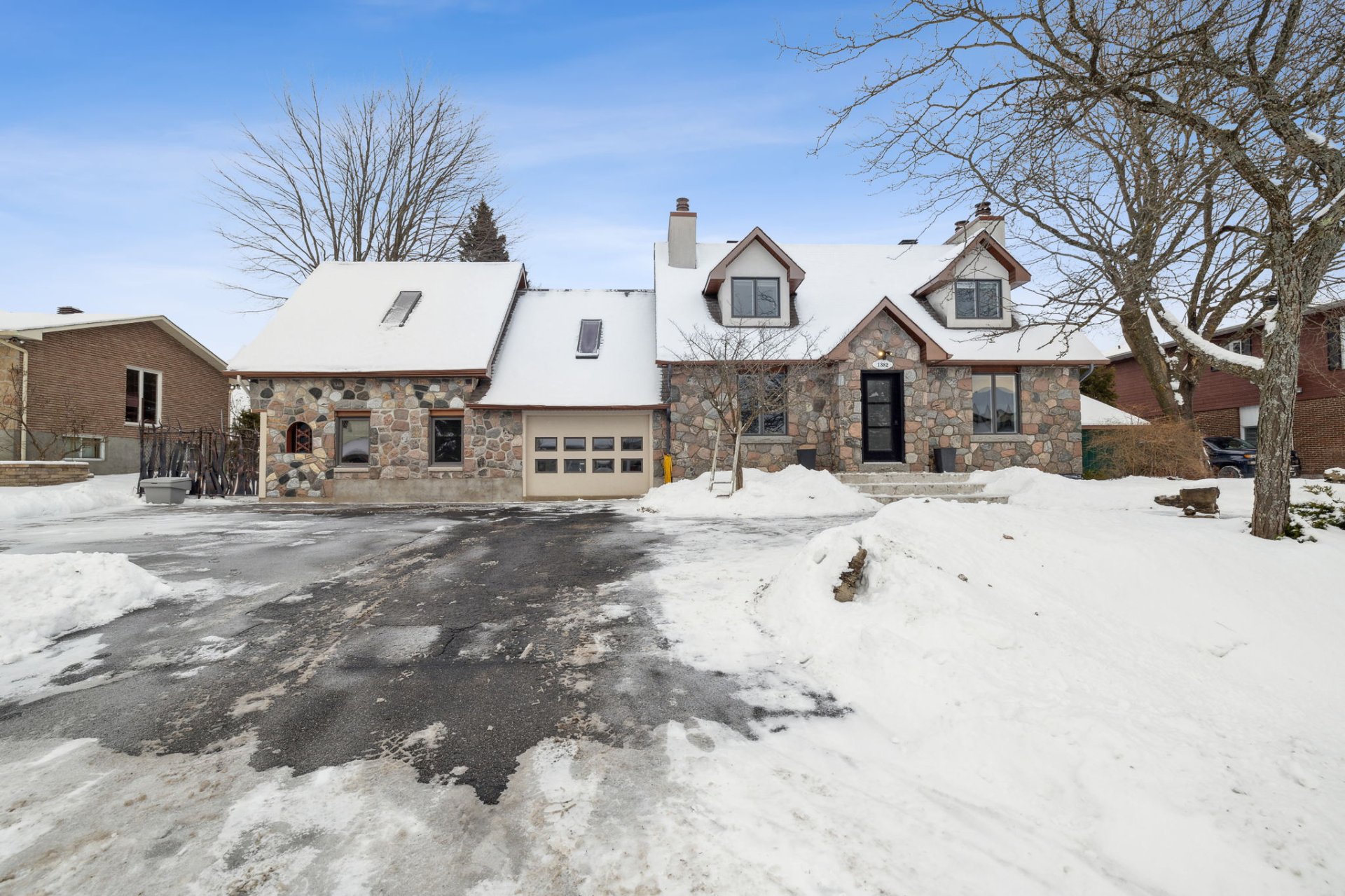
Frontage
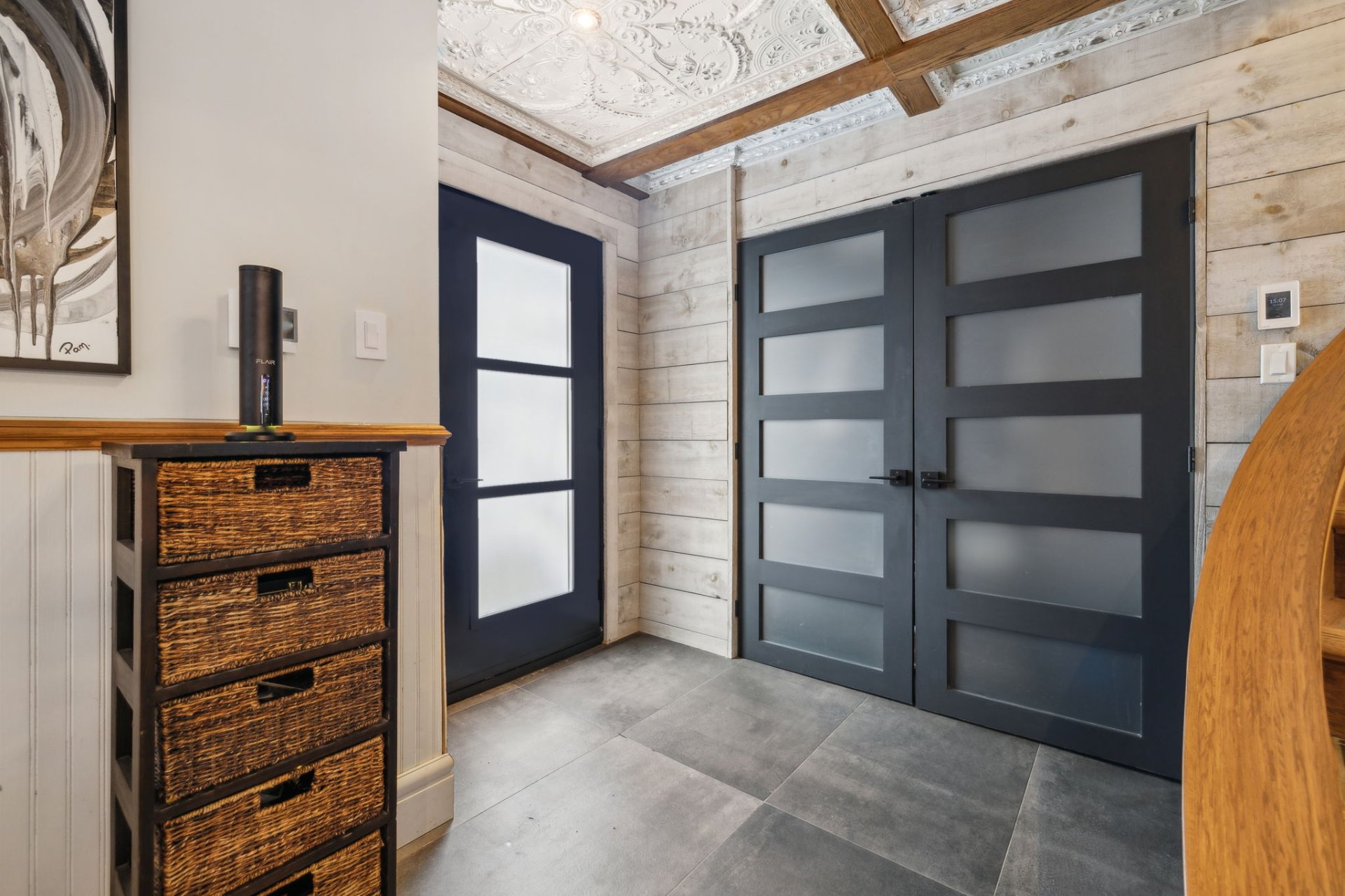
Hallway
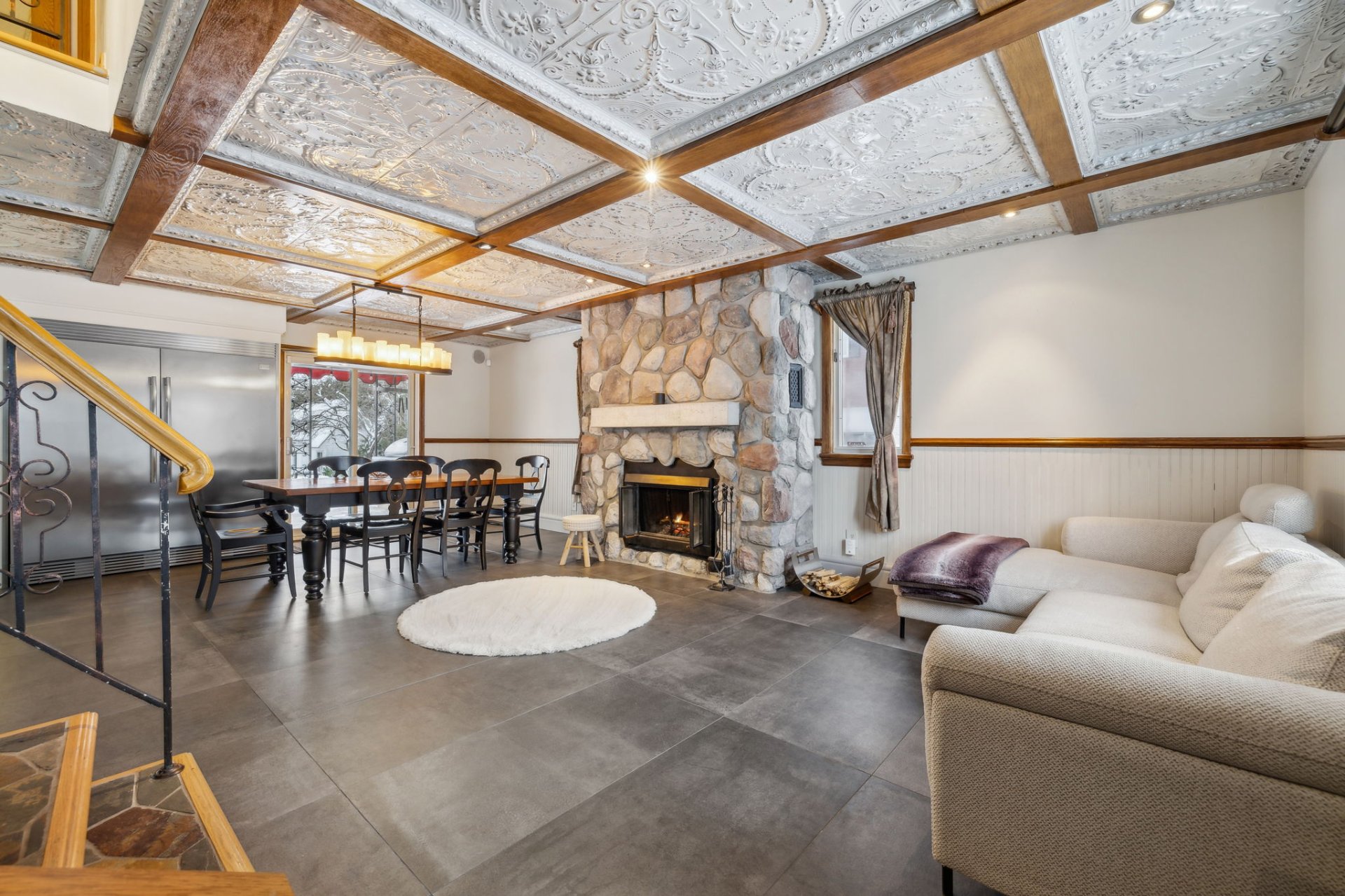
Living room
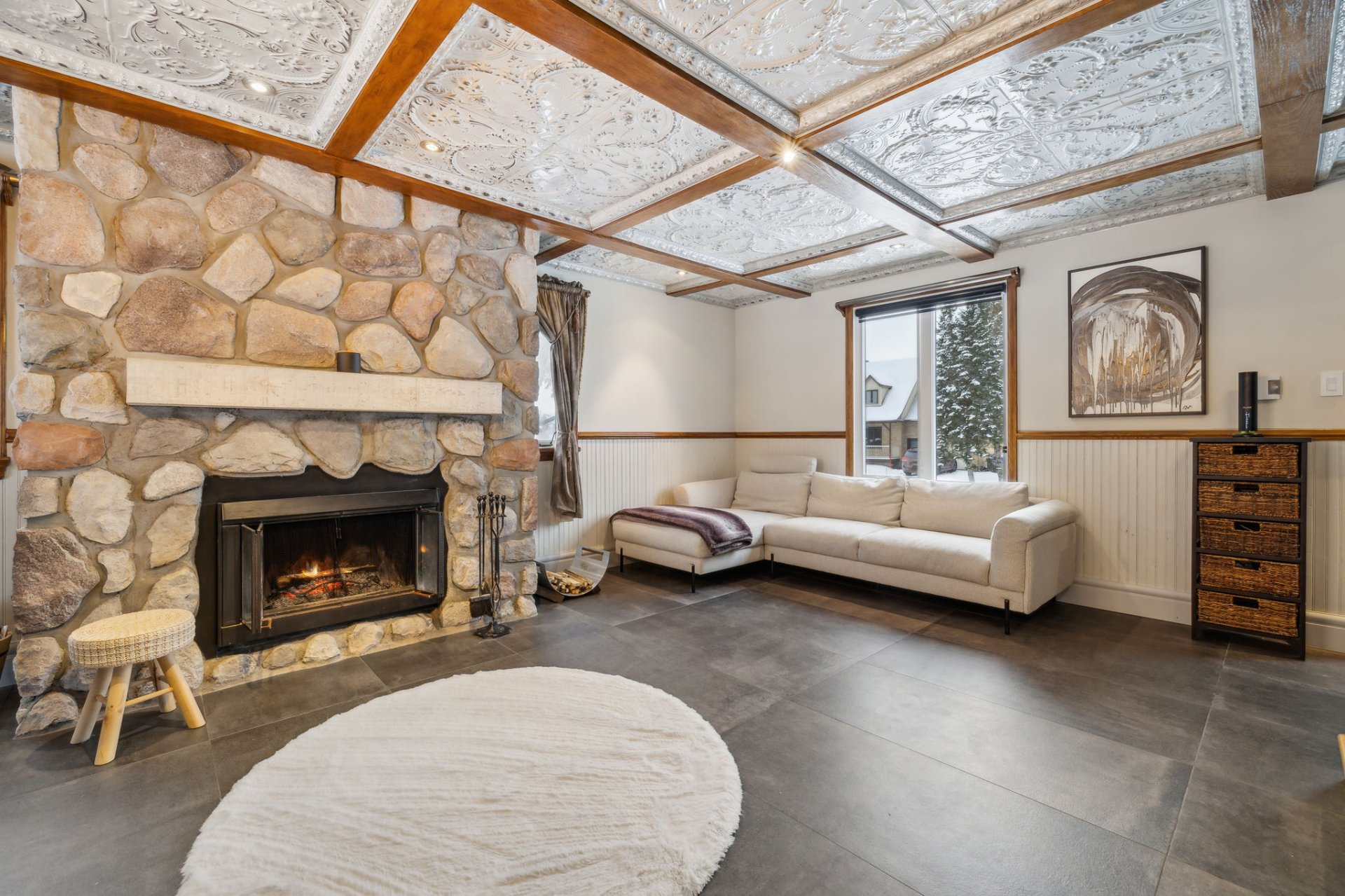
Living room
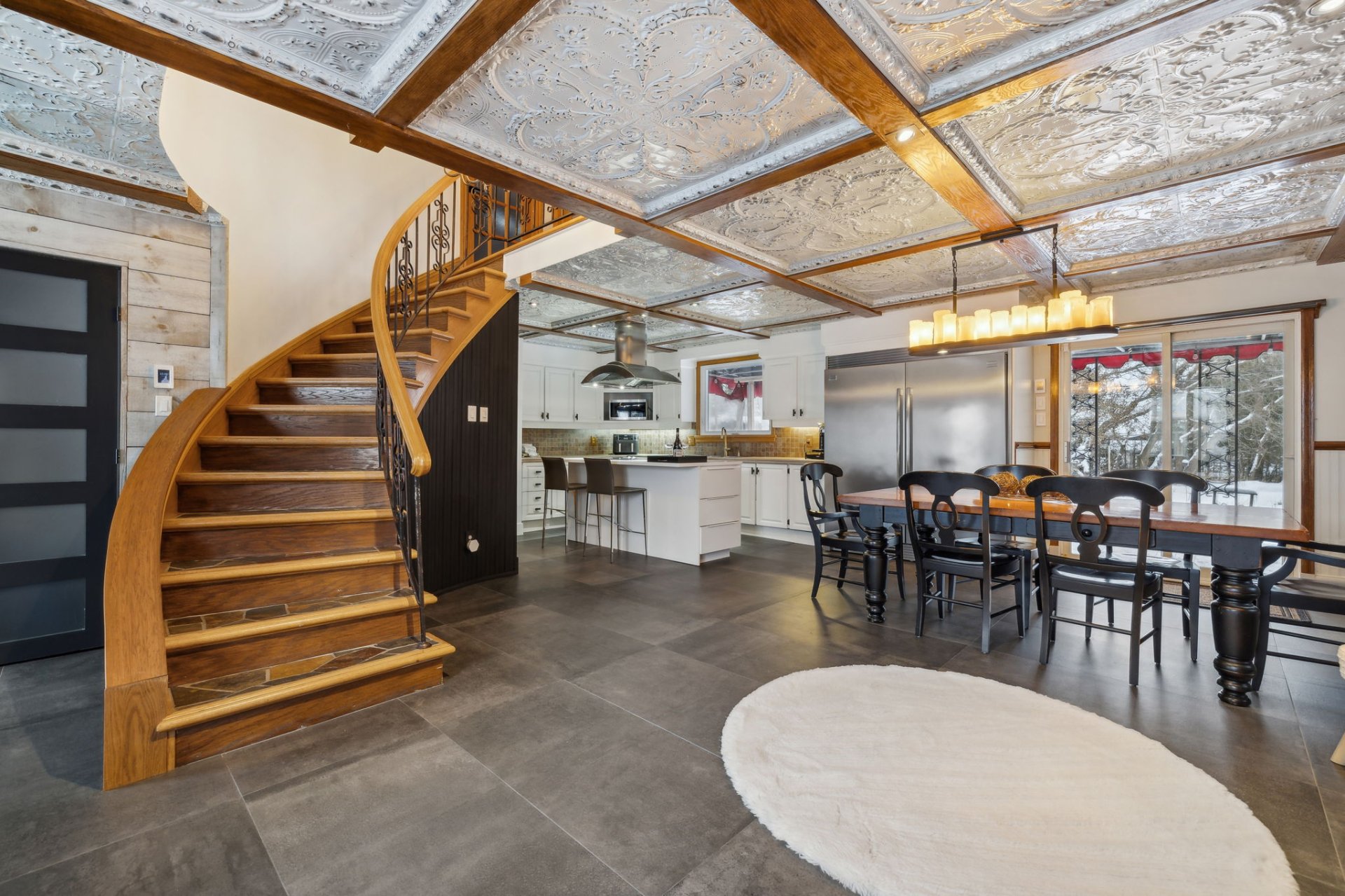
Overall View
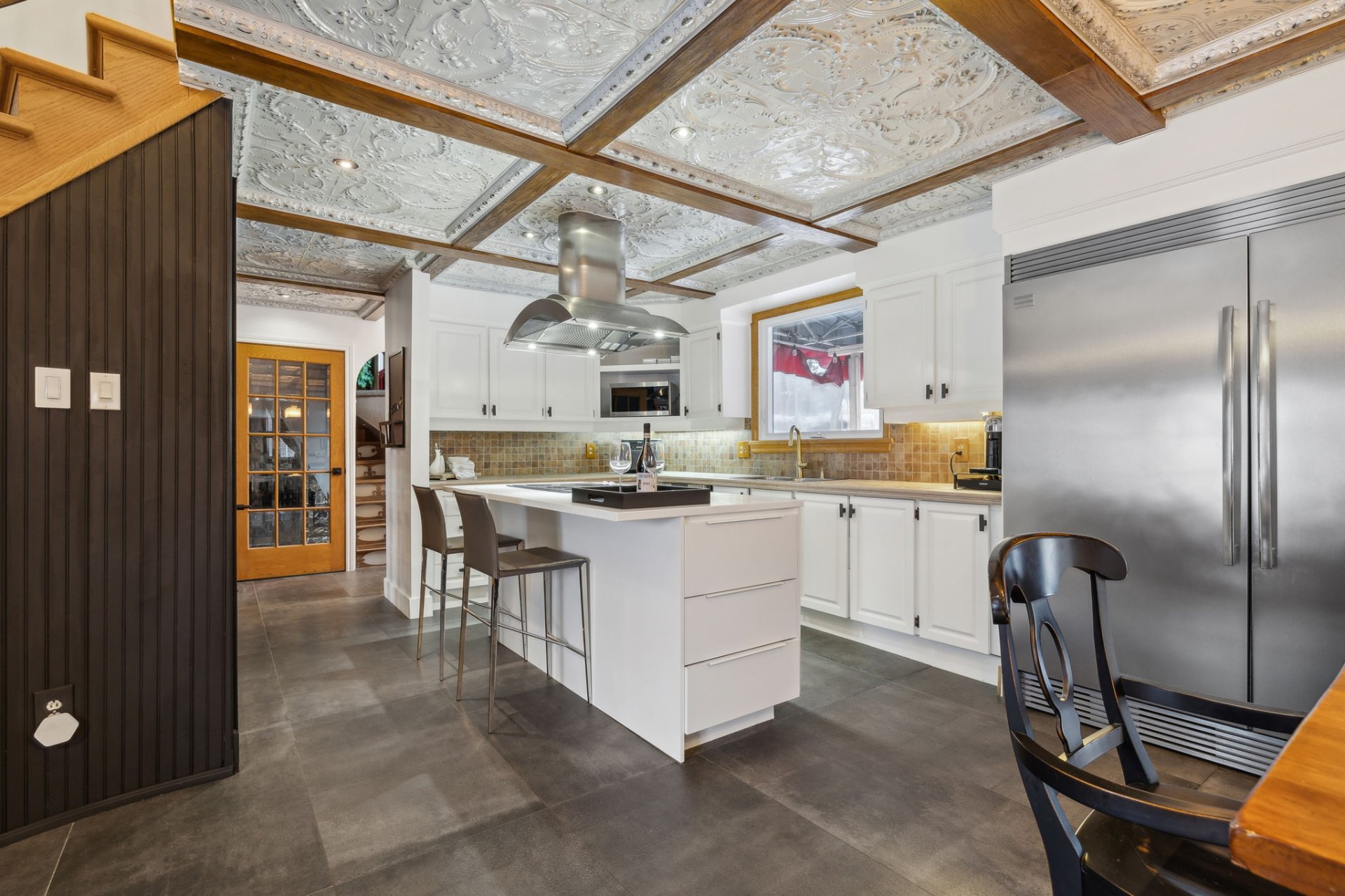
Kitchen
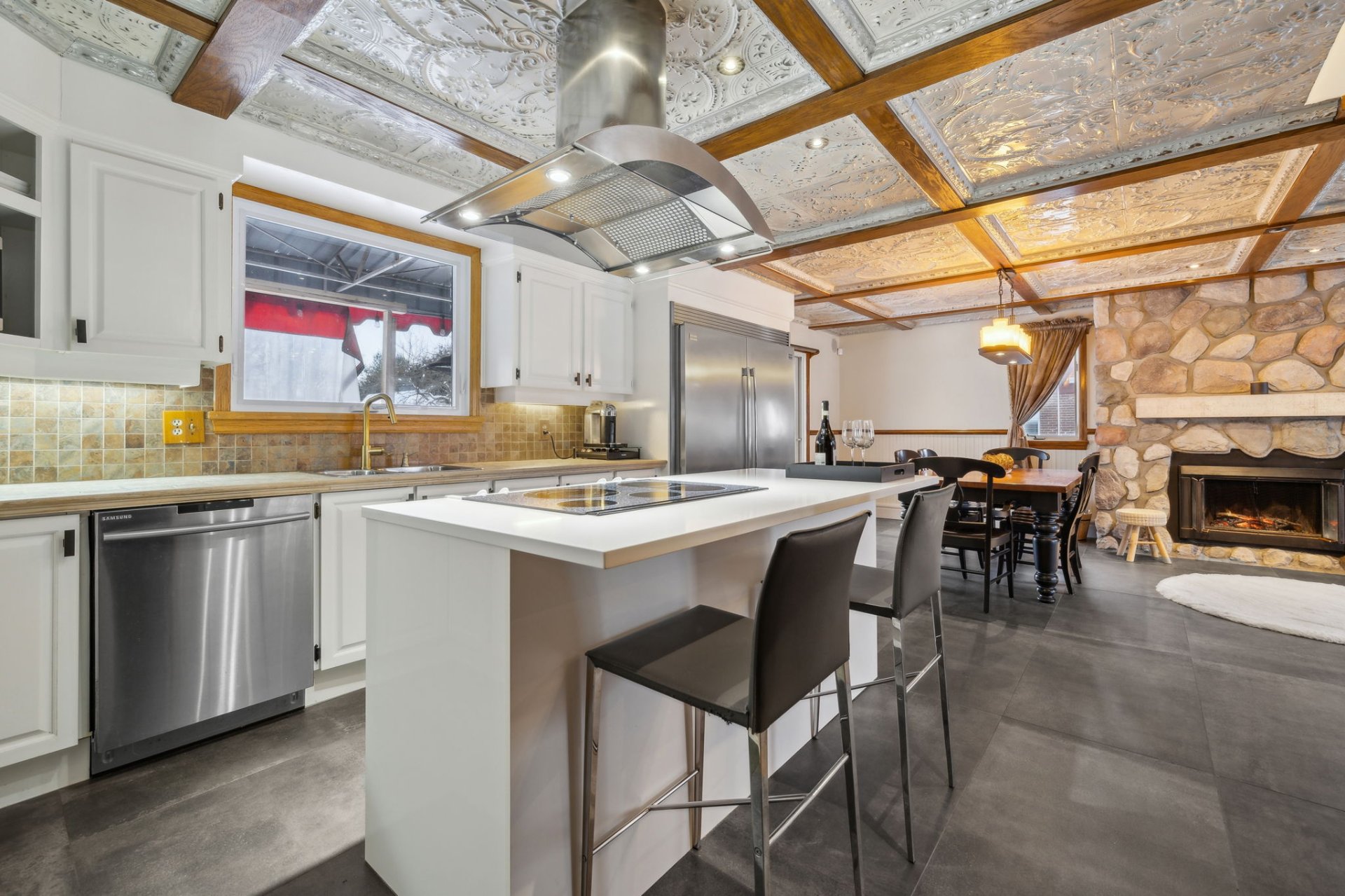
Kitchen
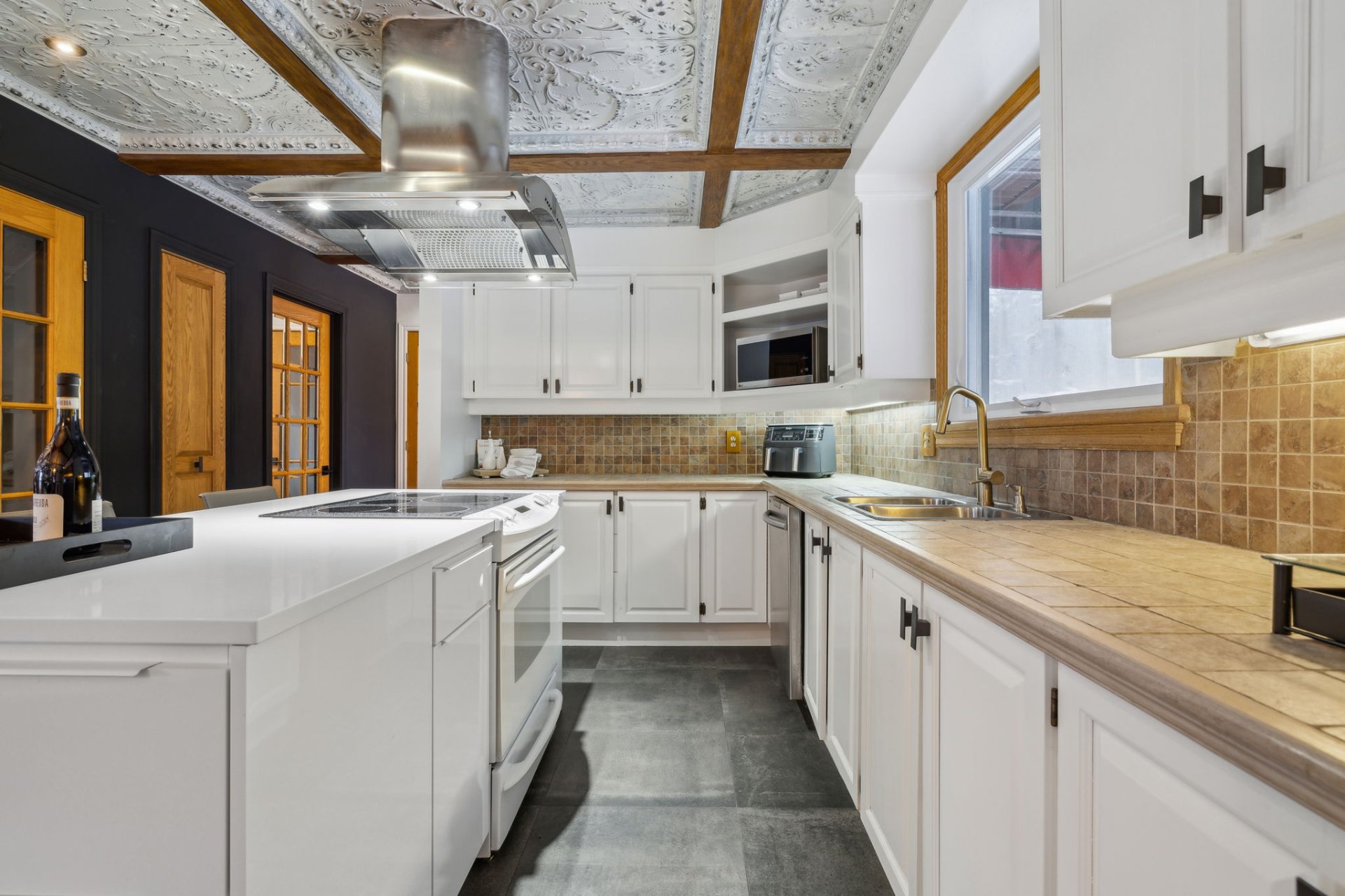
Kitchen
|
|
Description
comfort, and modernity.
*It features 4 generously sized bedrooms, perfect for a
large family.
*The 2 fully renovated bathrooms provide practicality and
convenience.
*The spacious kitchen, completely remodeled with a central
island and heated floors, is ideal for cooking and
entertaining.
*The elegant living room boasts a stone accent wall, adding
a warm touch.
*Heated floors throughout the entire main level.
*For a cozy ambiance, the home has 3 fireplaces
strategically placed in different areas.
*A large loft, equipped with a home theater and a fully
renovated bathroom, is perfect for entertainment or
relaxation.
*The basement includes a one-bedroom suite with a private
entrance, a full kitchen, and laundry facilities, offering
flexible options for guests or additional income.
*The backyard features a heated inground pool, numerous
perennials, a gazebo, and a patio with a granite
countertop, perfect for enjoying beautiful summer days with
family.
*The spacious parking area accommodates up to 8 cars,
meeting the needs of the entire family and guests.
*A small stream with a bridge leads to a large octagonal
cedar gazebo with a wood stove.
*A large cedar shed with electricity.
*Numerous renovations have been carried out.
One visit is all it takes to fall in love with this
exceptional home.
Inclusions: Refrigerator, stove, dishwasher, small white refrigerator, washer, dryer, propane BBQ, outdoor fireplace, pool items, giant screen in the loft along with a sound system, 3 televisions, outdoor table, 2 sheds, speakers in the gazebo, propane tank, light fixtures, curtains, blinds, Helix box for cable, water heater, central vacuum, and 2 island chairs. All items are provided without legal warranty of quality.
Exclusions : N/A
| BUILDING | |
|---|---|
| Type | Two or more storey |
| Style | Detached |
| Dimensions | 24.6x64.6 P |
| Lot Size | 19999.3 PC |
| EXPENSES | |
|---|---|
| Municipal Taxes (2024) | $ 5115 / year |
| School taxes (2024) | $ 294 / year |
|
ROOM DETAILS |
|||
|---|---|---|---|
| Room | Dimensions | Level | Flooring |
| Hallway | 10.2 x 9.11 P | Basement | Floating floor |
| Hallway | 4.10 x 8.1 P | Ground Floor | Ceramic tiles |
| Bathroom | 7.6 x 6.11 P | Basement | Ceramic tiles |
| Kitchen | 11.5 x 17.6 P | Ground Floor | Ceramic tiles |
| Bedroom | 12.1 x 18.8 P | Basement | Floating floor |
| Dining room | 13.0 x 10.6 P | Ground Floor | Ceramic tiles |
| Living room | 13.6 x 12.8 P | Ground Floor | Ceramic tiles |
| Kitchen | 16.10 x 12.8 P | Basement | Floating floor |
| Living room | 12.2 x 12.7 P | Basement | Floating floor |
| Bathroom | 8.9 x 13.1 P | Ground Floor | Ceramic tiles |
| Bedroom | 14.1 x 10.5 P | Ground Floor | Wood |
| Bedroom | 10.5 x 14.1 P | Ground Floor | Wood |
| Living room | 13.1 x 21.5 P | Ground Floor | Wood |
| Primary bedroom | 12.6 x 16.1 P | 2nd Floor | Wood |
| Family room | 22.5 x 30.3 P | 2nd Floor | Carpet |
| Bathroom | 7.9 x 10.3 P | 2nd Floor | Wood |
| Bedroom | 8.8 x 17.3 P | 2nd Floor | Wood |
|
CHARACTERISTICS |
|
|---|---|
| Landscaping | Land / Yard lined with hedges, Patio |
| Heating system | Air circulation, Electric baseboard units, Radiant |
| Water supply | Municipality |
| Heating energy | Electricity |
| Equipment available | Central vacuum cleaner system installation, Central air conditioning |
| Windows | PVC |
| Foundation | Poured concrete |
| Hearth stove | Wood fireplace, Gaz fireplace |
| Siding | Aggregate, Stone |
| Pool | Heated, Inground |
| Proximity | Highway, Park - green area, Elementary school, High school, Public transport, Daycare centre |
| Bathroom / Washroom | Seperate shower |
| Basement | 6 feet and over, Finished basement |
| Parking | Outdoor |
| Sewage system | Municipal sewer |
| Window type | Sliding, Crank handle, French window |
| Roofing | Asphalt shingles |
| Topography | Flat |
| Zoning | Residential |
| Distinctive features | Intergeneration |
| Driveway | Asphalt |