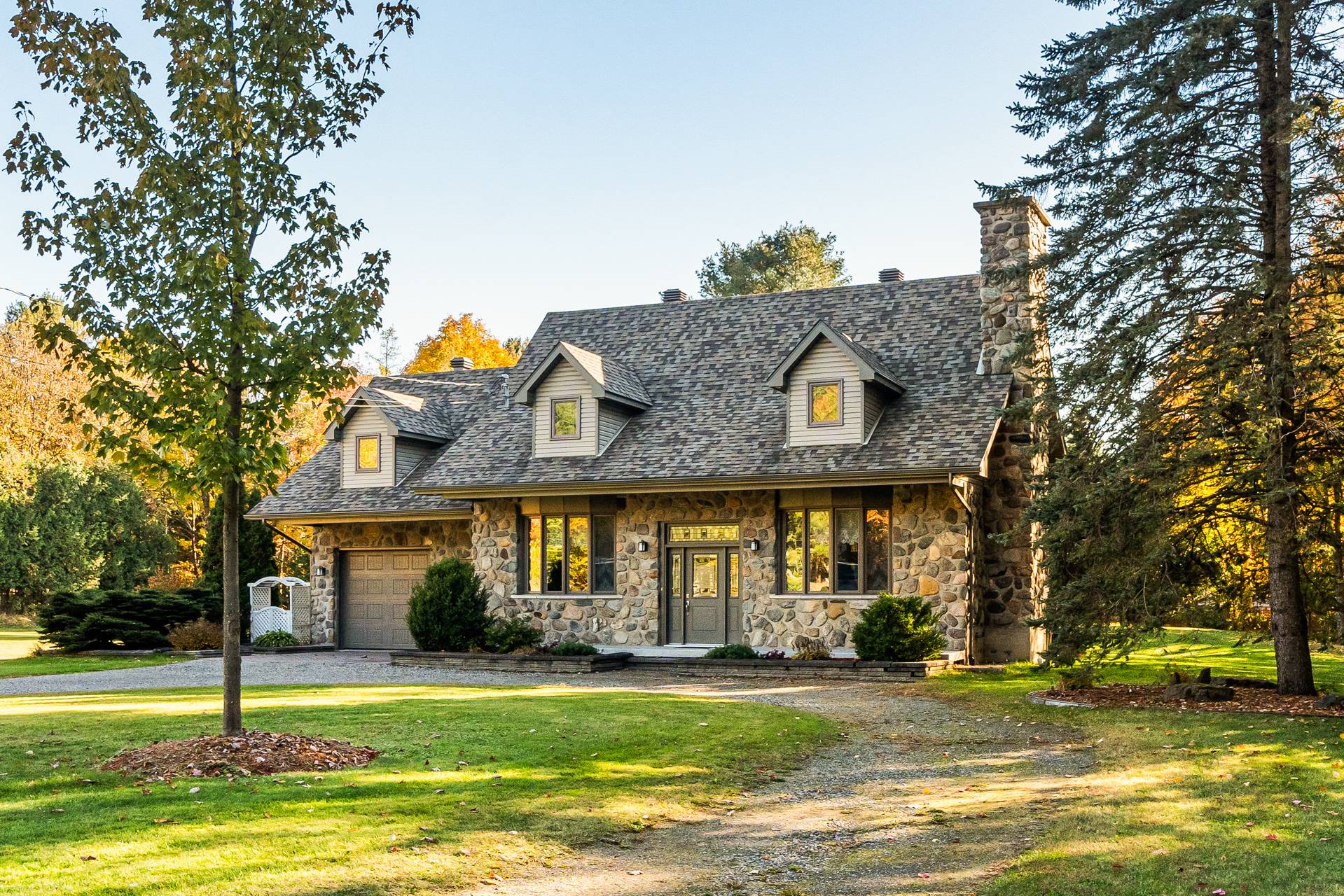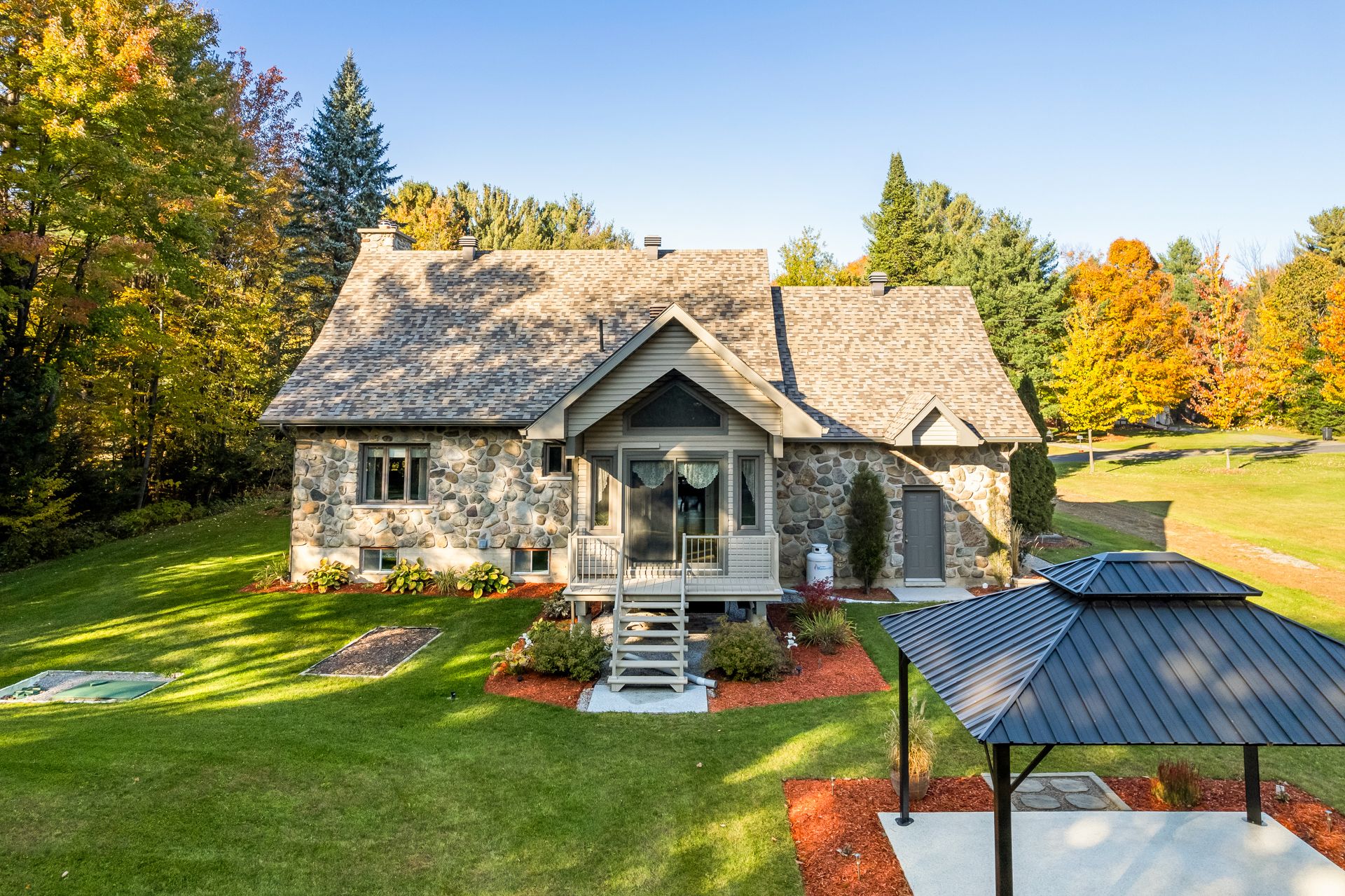133 Rue Josée, Shefford, QC J2M1V9 $675,000

Aerial photo

Frontage

Frontage

Back facade

Back facade

Land/Lot

Land/Lot

Land/Lot

Aerial photo
|
|
Description
Magnificent fieldstone house set on a large lot of over 41,100 square feet in a sought-after Shefford neighbourhood. It has been meticulously maintained by its sole owner since construction, and has recently undergone several improvements. Perfect location; the property is only 5 minutes from the Lab-École, 5 minutes from a Golf Club, 15 minutes from the Ski Bromont mountain and 2 minutes from a child care center. It has 3 bedrooms, 2 full bathrooms and an attached garage.
Inclusions: Curtains, curtain rods, light fixtures, dishwasher, propane gas hotplate, built-in oven (electric), microwave, gazebo
Exclusions : N/A
| BUILDING | |
|---|---|
| Type | Bungalow |
| Style | Detached |
| Dimensions | 14.03x16.84 M |
| Lot Size | 3826.2 MC |
| EXPENSES | |
|---|---|
| Municipal Taxes (2025) | $ 2596 / year |
| School taxes (2024) | $ 279 / year |
|
ROOM DETAILS |
|||
|---|---|---|---|
| Room | Dimensions | Level | Flooring |
| Hallway | 6.1 x 4.2 P | Ground Floor | Other |
| Kitchen | 14.1 x 9.5 P | Ground Floor | Ceramic tiles |
| Veranda | 13.11 x 11.2 P | Ground Floor | Ceramic tiles |
| Dining room | 15.6 x 13.6 P | Ground Floor | Wood |
| Living room | 15.5 x 13.6 P | Ground Floor | Wood |
| Primary bedroom | 13.10 x 13.9 P | Ground Floor | Wood |
| Bathroom | 10.4 x 7.6 P | Ground Floor | Ceramic tiles |
| Bedroom | 14.8 x 10 P | Basement | |
| Bedroom | 14.2 x 11.9 P | Basement | |
| Bathroom | 10 x 9.8 P | Basement | Ceramic tiles |
| Family room | 14.3 x 13.6 P | Basement | Other |
| Laundry room | 15 x 9.9 P | Basement | Ceramic tiles |
| Other | 7.2 x 5.3 P | Basement | Ceramic tiles |
|
CHARACTERISTICS |
|
|---|---|
| Basement | 6 feet and over, Finished basement, Separate entrance |
| Bathroom / Washroom | Adjoining to primary bedroom, Seperate shower |
| Windows | Aluminum, PVC |
| Water supply | Artesian well |
| Roofing | Asphalt shingles |
| Garage | Attached |
| Proximity | Bicycle path, Daycare centre, Elementary school, Highway, Park - green area |
| Equipment available | Central vacuum cleaner system installation, Electric garage door, Ventilation system, Wall-mounted heat pump |
| Window type | Crank handle, Sliding |
| Heating energy | Electricity |
| Topography | Flat |
| Parking | Garage, Outdoor |
| Landscaping | Landscape |
| Driveway | Not Paved |
| Cupboard | Other |
| Foundation | Poured concrete |
| Heating system | Radiant, Space heating baseboards |
| Zoning | Residential |
| Siding | Stone |
| Hearth stove | Wood fireplace |
| Distinctive features | Wooded lot: hardwood trees |