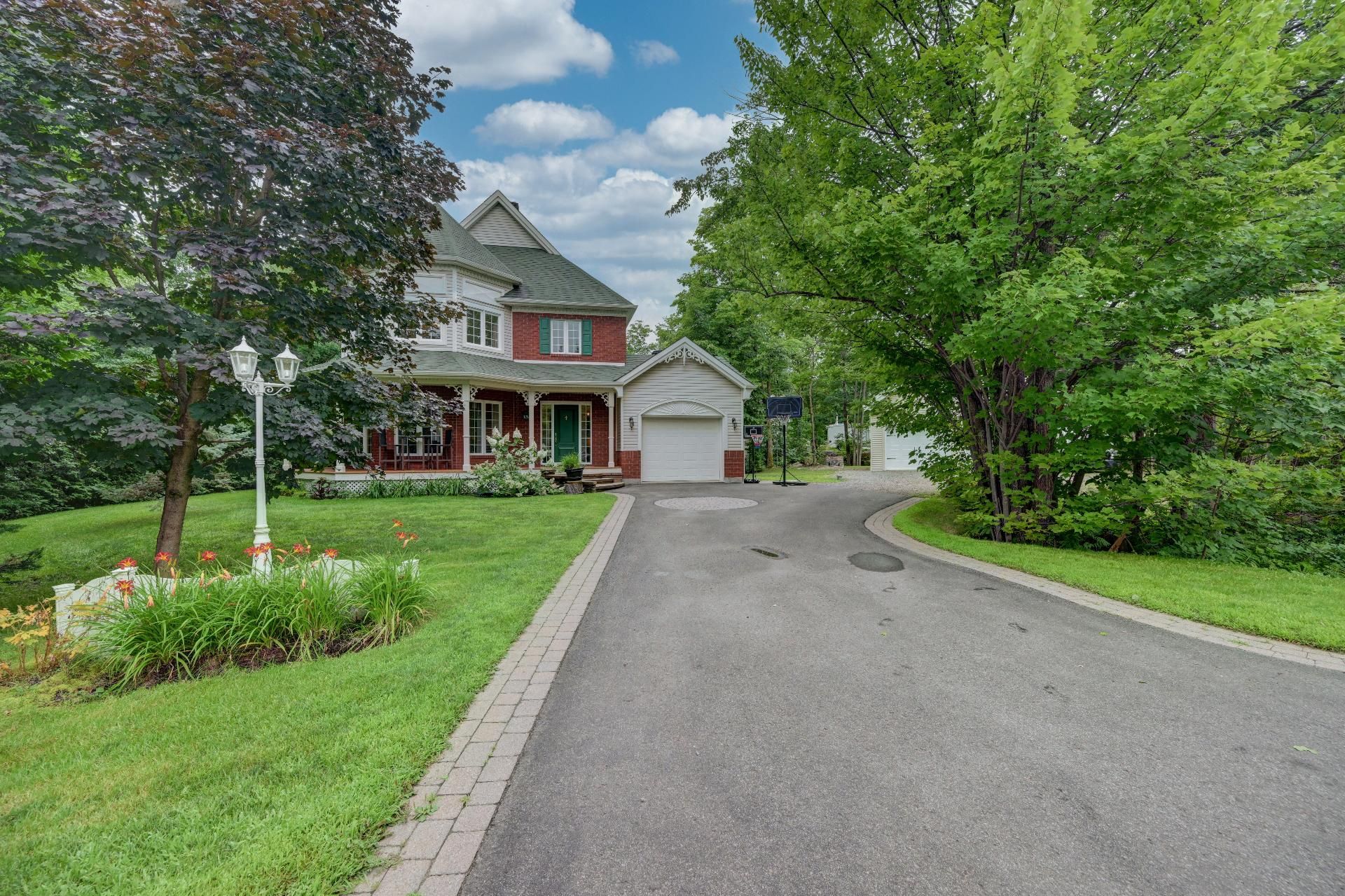133 Rue des Hirondelles, Saint-Colomban, QC J5K1A2 $699,000

Frontage

Frontage

Exterior entrance

Garage

Exterior entrance

Hallway

Staircase

Living room

Living room
|
|
Sold
Description
Renovations since our acquisition: - heated swimming pool
2023 - double garage and mezzanine 2022 - chimney repair
2021 - roof repair 2022 - shed roof 2022 - Landscaping 2022
- deck patio 2023/2024
2023 - double garage and mezzanine 2022 - chimney repair
2021 - roof repair 2022 - shed roof 2022 - Landscaping 2022
- deck patio 2023/2024
Inclusions: Dishwasher, central vacuum and accessories, pool water heater and accessories and dining room curtains. All without guarantee of quality
Exclusions : all mecanic tools and machines in the garage including car lift
| BUILDING | |
|---|---|
| Type | Two or more storey |
| Style | Detached |
| Dimensions | 0x0 |
| Lot Size | 35908 PC |
| EXPENSES | |
|---|---|
| Municipal Taxes (2024) | $ 3346 / year |
| School taxes (2024) | $ 327 / year |
|
ROOM DETAILS |
|||
|---|---|---|---|
| Room | Dimensions | Level | Flooring |
| Kitchen | 14 x 11 P | Ground Floor | Ceramic tiles |
| Dining room | 13 x 14 P | Ground Floor | Wood |
| Living room | 16 x 15 P | Ground Floor | Wood |
| Hallway | 10 x 8 P | Ground Floor | Ceramic tiles |
| Washroom | 5 x 11 P | Ground Floor | Ceramic tiles |
| Bedroom | 11 x 11 P | 2nd Floor | Parquetry |
| Bedroom | 11 x 10 P | 2nd Floor | Parquetry |
| Primary bedroom | 15 x 16 P | 2nd Floor | Parquetry |
| Walk-in closet | 10 x 4 P | 2nd Floor | Parquetry |
| Bathroom | 14 x 9 P | 2nd Floor | Ceramic tiles |
| Bedroom | 13 x 14 P | Basement | Floating floor |
| Playroom | 14 x 16 P | Basement | Floating floor |
| Other | 11 x 12 P | Basement | Floating floor |
| Bathroom | 7 x 5 P | Basement | Ceramic tiles |
| Storage | 10 x 17 P | Basement | Concrete |
|
CHARACTERISTICS |
|
|---|---|
| Cupboard | Wood |
| Heating system | Electric baseboard units |
| Water supply | Artesian well |
| Heating energy | Electricity |
| Windows | PVC |
| Foundation | Poured concrete |
| Hearth stove | Wood fireplace |
| Garage | Double width or more |
| Siding | Brick, Vinyl |
| Pool | Heated, Above-ground |
| Basement | 6 feet and over, Finished basement |
| Parking | Outdoor, Garage |
| Sewage system | Septic tank |
| Window type | Hung |
| Roofing | Asphalt shingles |
| Zoning | Residential |
| Equipment available | Wall-mounted heat pump |