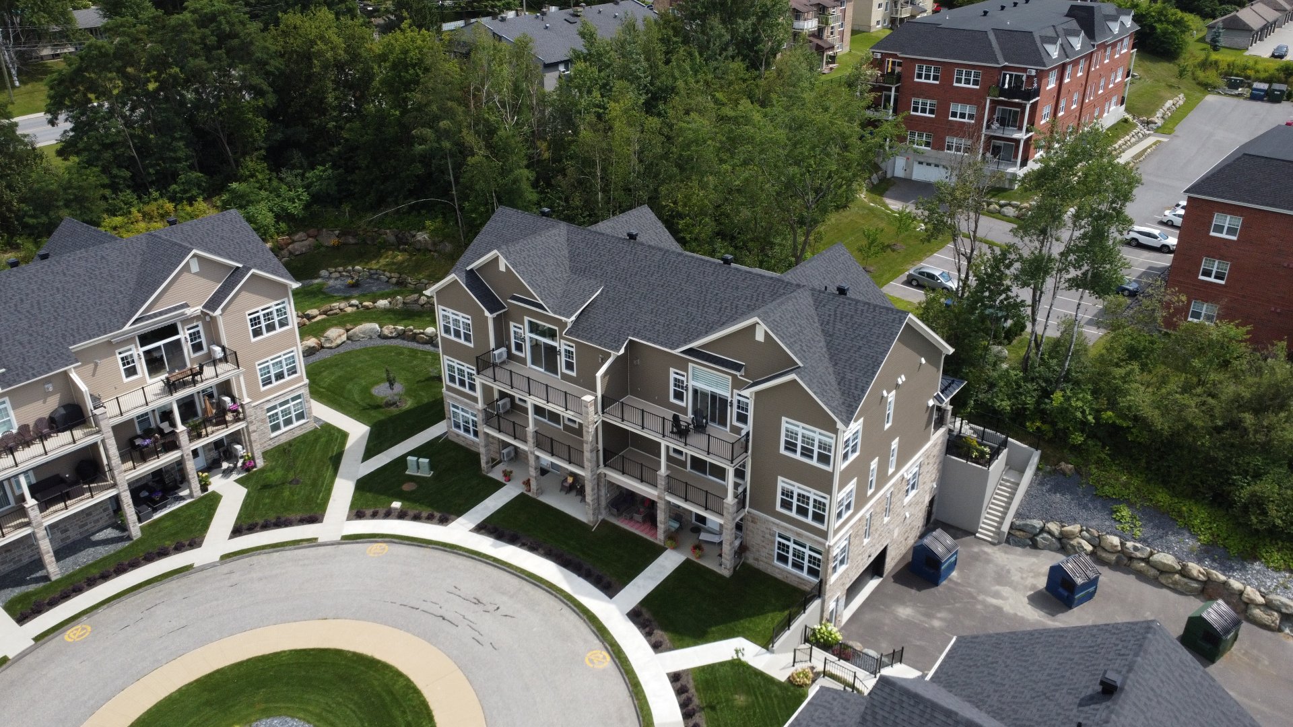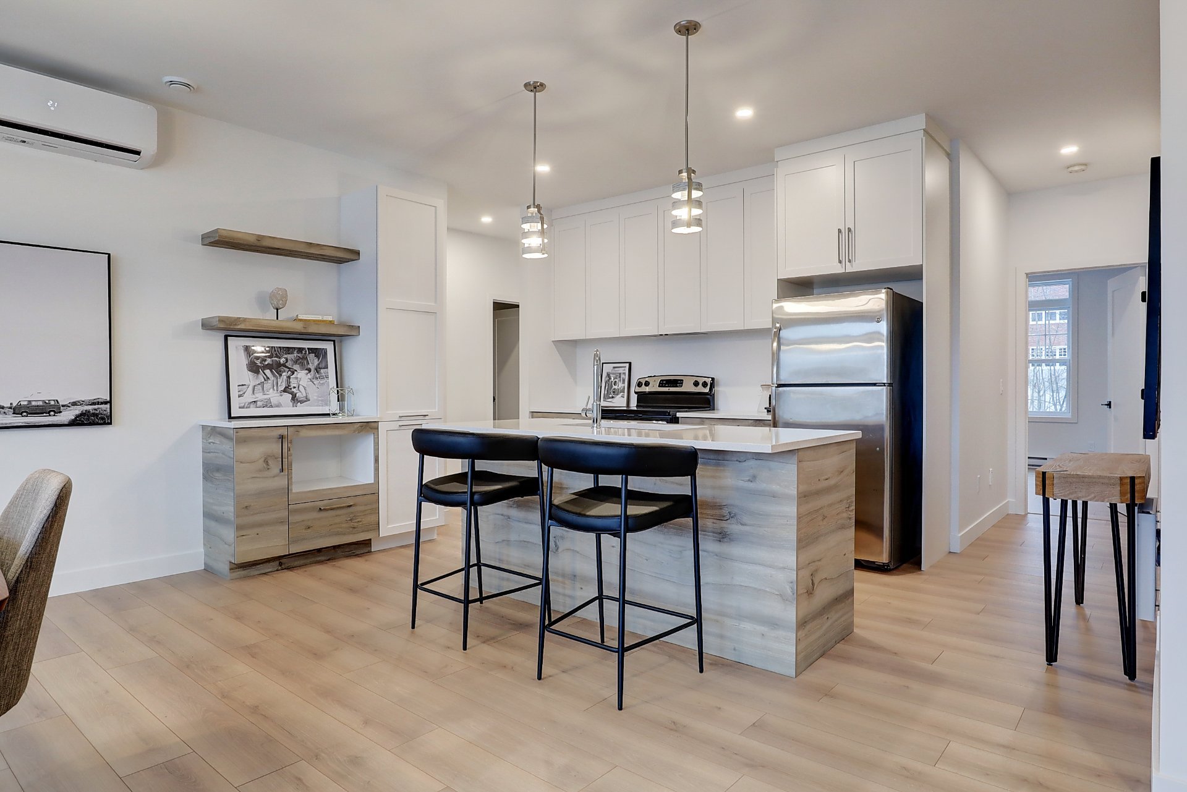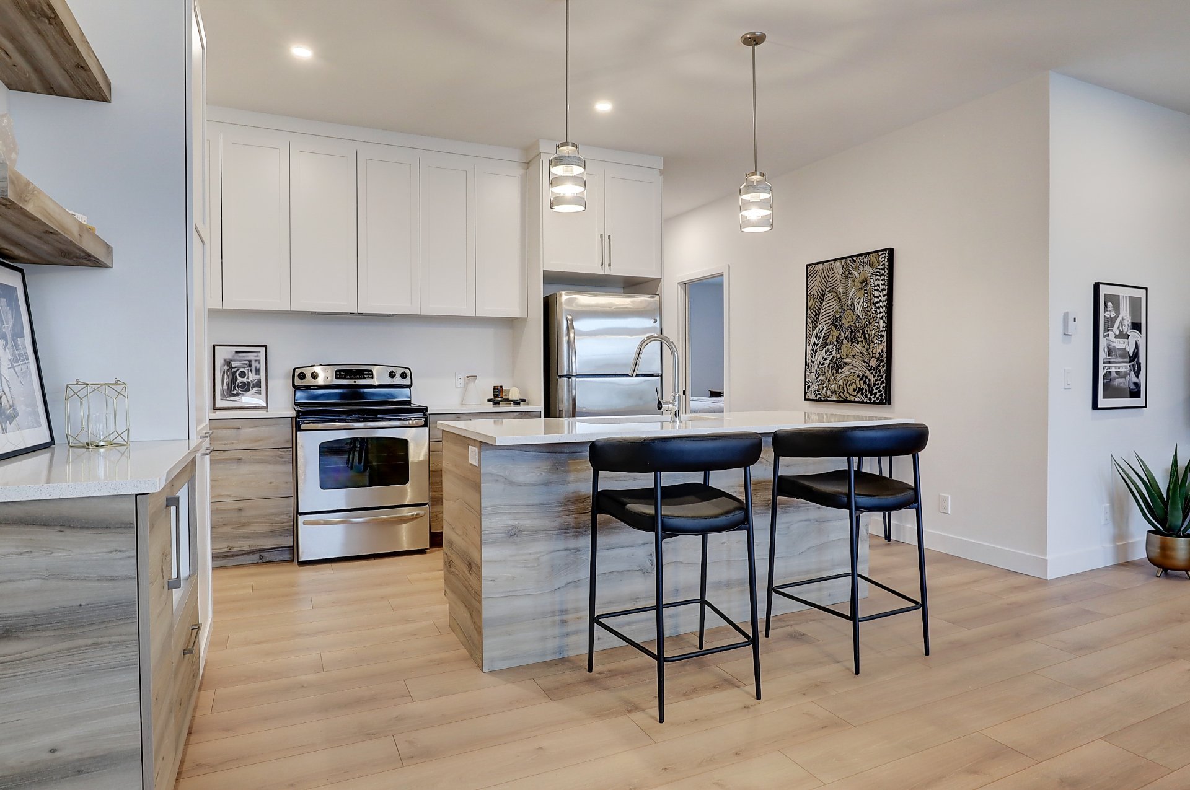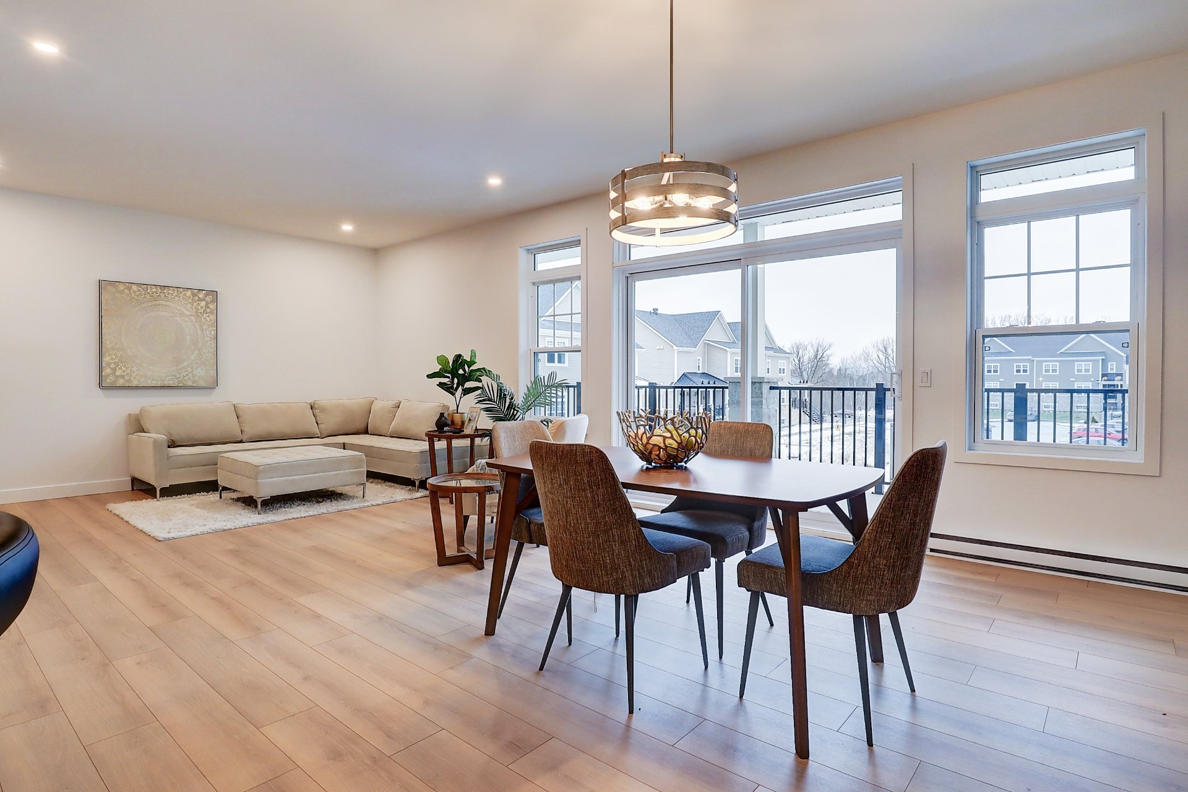1328 Rue du Bruant des Marais, Magog, QC J1X7S5 $486,975

Frontage

Aerial photo

Aerial photo

Kitchen

Kitchen

Overall View

Dining room

Dining room

Living room
|
|
Description
Looking for a new condo in the beautiful Eastern Townships? Look no further! I present a magnificent unit of almost 1,600 square feet on the same level, with 3 bedrooms and 2 bathrooms, courtesy of Construction Christian Belleau. Abundant windows provide exceptional light. Perfect as a second home, this unit, 5 minutes from Lake Memphremagog and downtown Magog, offers you the tranquility of the countryside, but close to the city. Jump at the chance to own a property that combines luxury, comfort and urban convenience.
Inclusions:
Exclusions : N/A
| BUILDING | |
|---|---|
| Type | Apartment |
| Style | Detached |
| Dimensions | 12.83x12.69 M |
| Lot Size | 0 |
| EXPENSES | |
|---|---|
| Co-ownership fees | $ 6036 / year |
| Municipal Taxes | $ 0 / year |
| School taxes | $ 0 / year |
|
ROOM DETAILS |
|||
|---|---|---|---|
| Room | Dimensions | Level | Flooring |
| Hallway | 8.7 x 4 P | Ground Floor | Ceramic tiles |
| Storage | 5.3 x 4.5 P | Ground Floor | Ceramic tiles |
| Other | 4.5 x 4.2 P | Ground Floor | Ceramic tiles |
| Kitchen | 14.7 x 11.3 P | Ground Floor | Floating floor |
| Dining room | 14.7 x 12.11 P | Ground Floor | Floating floor |
| Living room | 15.1 x 12.4 P | Ground Floor | Floating floor |
| Bathroom | 13.6 x 8.11 P | Ground Floor | Ceramic tiles |
| Bedroom | 13.10 x 10.11 P | Ground Floor | Floating floor |
| Walk-in closet | 13.10 x 4.6 P | Ground Floor | Floating floor |
| Bedroom | 12.6 x 11.11 P | Ground Floor | Floating floor |
| Walk-in closet | 5.10 x 4.2 P | Ground Floor | Floating floor |
| Primary bedroom | 12.8 x 12 P | Ground Floor | Floating floor |
| Walk-in closet | 8.1 x 4.4 P | Ground Floor | Floating floor |
| Other | 12 x 8.4 P | Ground Floor | Ceramic tiles |
|
CHARACTERISTICS |
|
|---|---|
| Cupboard | Other, Melamine |
| Heating system | Space heating baseboards, Electric baseboard units |
| Water supply | Municipality |
| Heating energy | Electricity |
| Equipment available | Central vacuum cleaner system installation, Ventilation system, Electric garage door, Wall-mounted heat pump, Private balcony |
| Windows | Aluminum, PVC |
| Garage | Other, Heated |
| Proximity | Highway, Golf, Hospital, Park - green area, Elementary school, High school, Bicycle path, Alpine skiing, Daycare centre |
| Bathroom / Washroom | Adjoining to primary bedroom, Seperate shower |
| Available services | Fire detector, Visitor parking |
| Parking | Outdoor, Garage |
| Sewage system | Municipal sewer |
| Window type | Hung, French window |
| Roofing | Asphalt shingles, Tin |
| Zoning | Residential |
| Driveway | Asphalt |
| Distinctive features | Corner unit |
| Restrictions/Permissions | Pets allowed with conditions |