130Z 3e Rang O., New Richmond, QC G0C2B0 $525,000
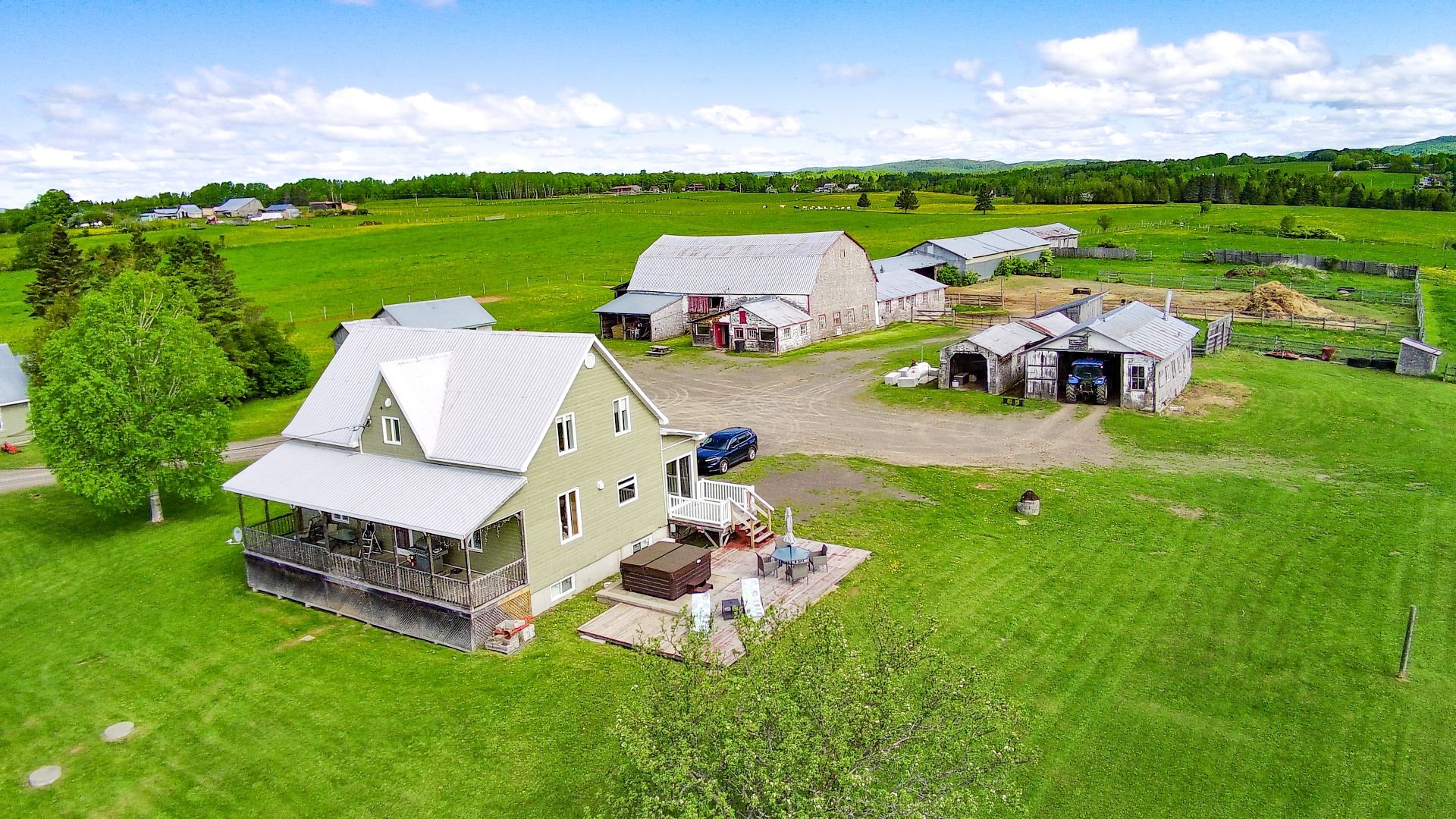
Overall View
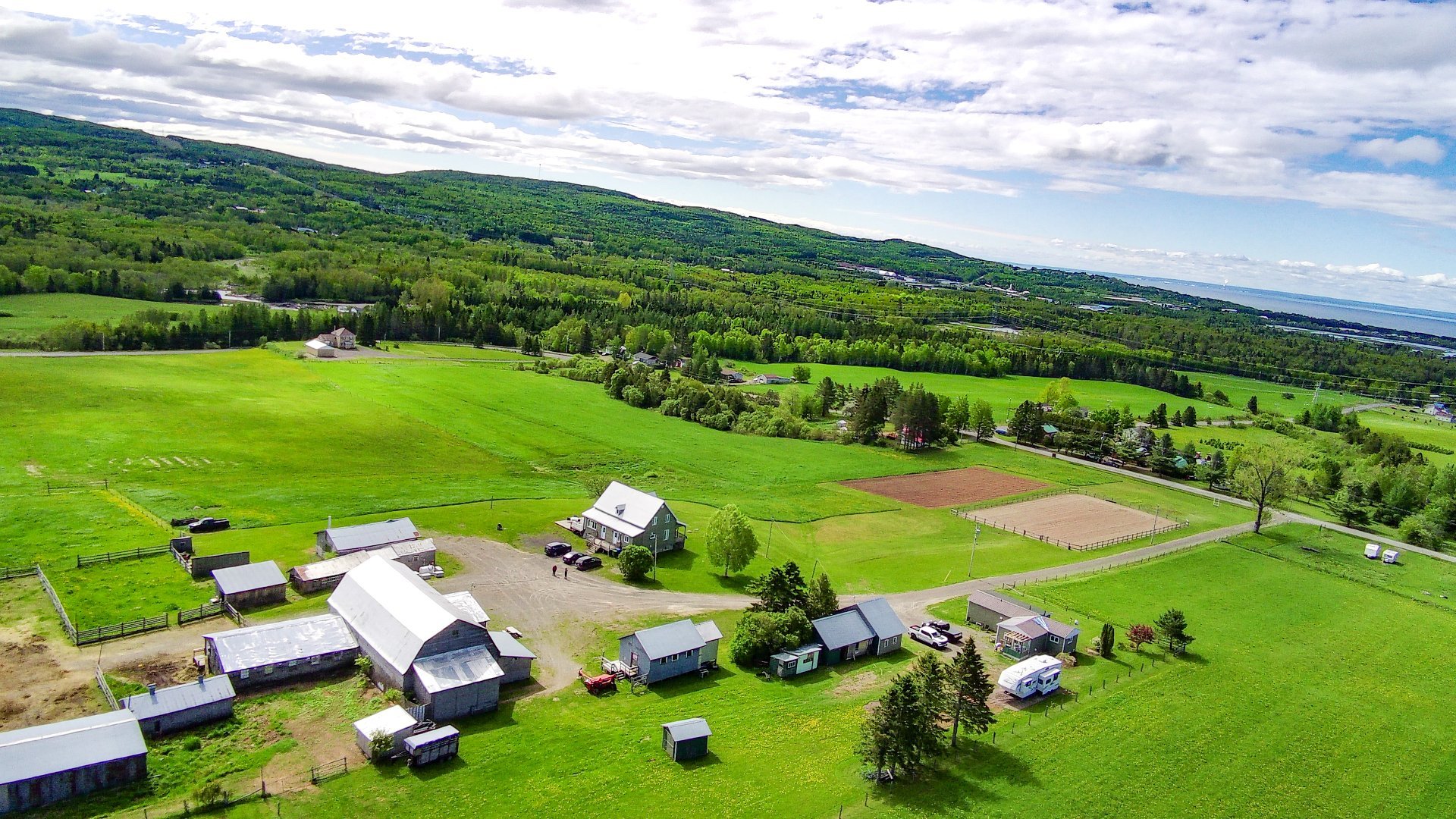
Overall View

Barn

Land/Lot
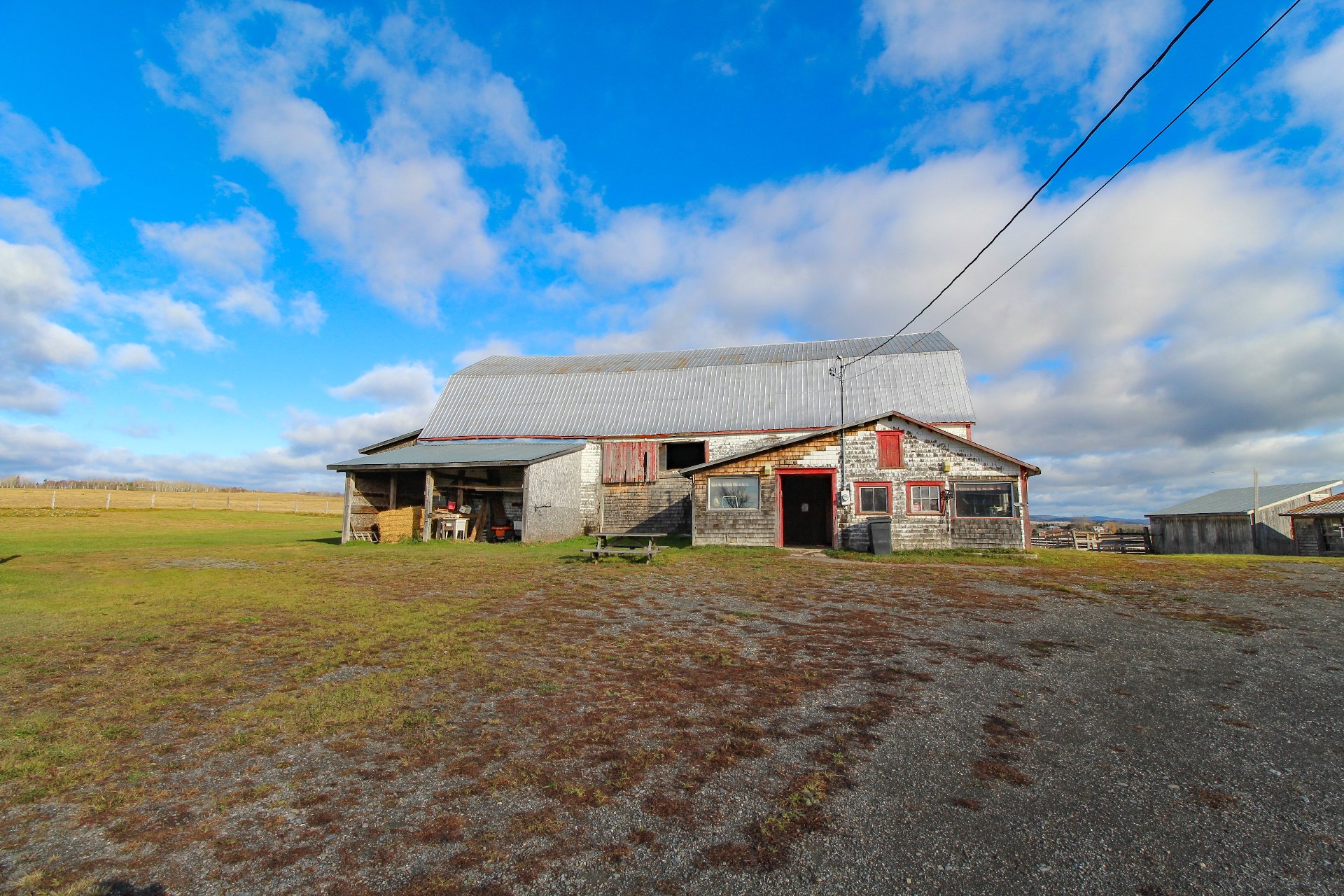
Stable
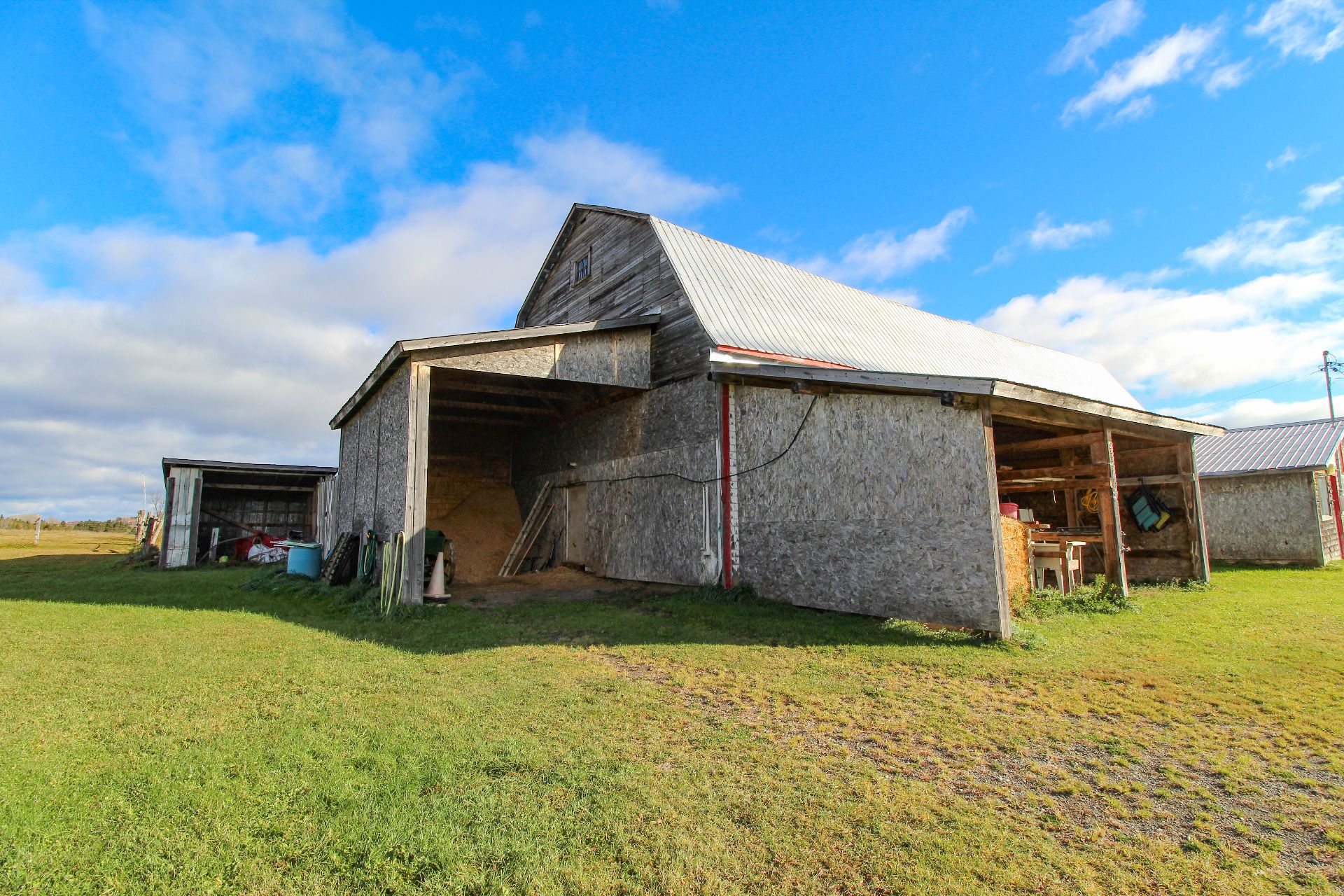
Stable
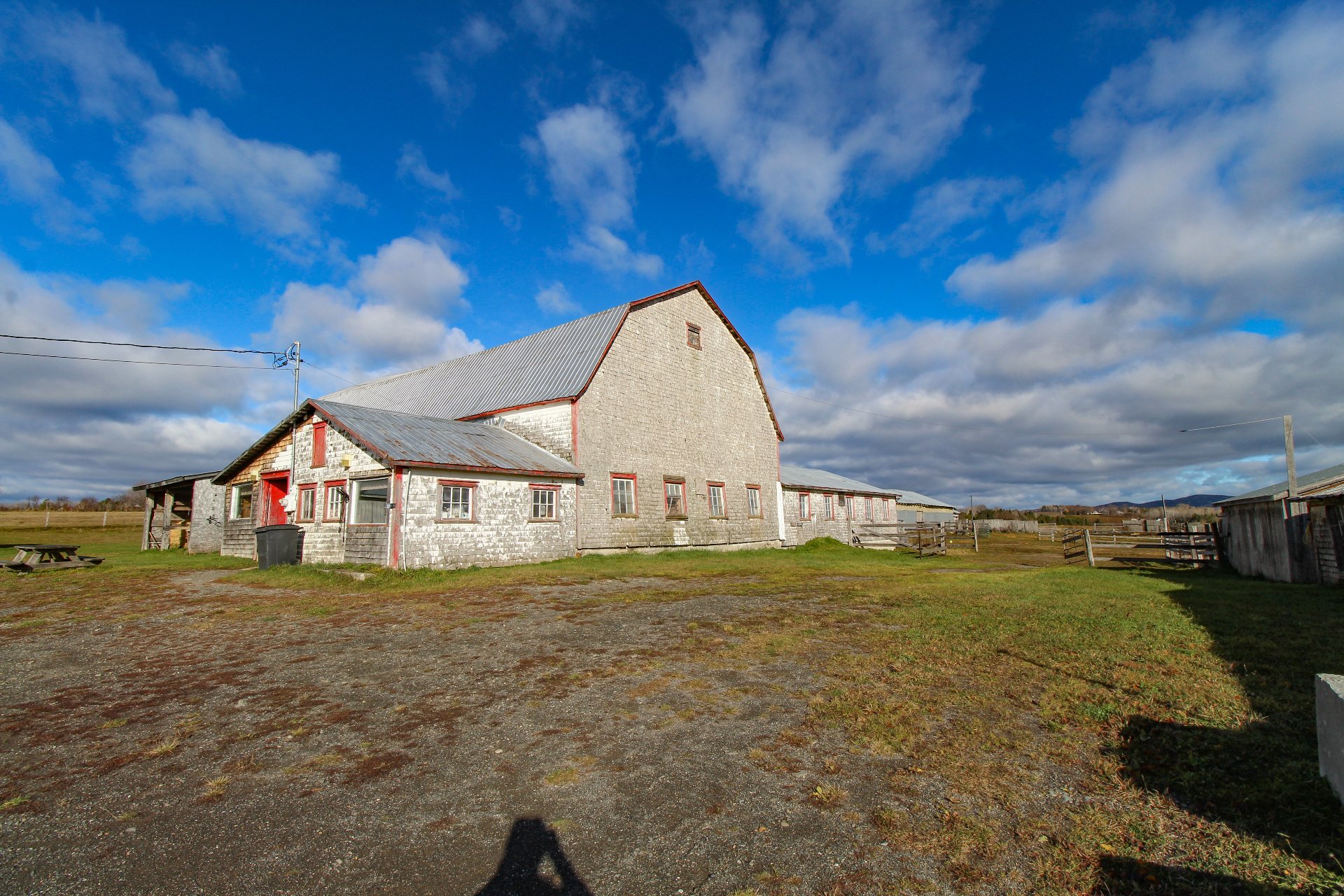
Stable
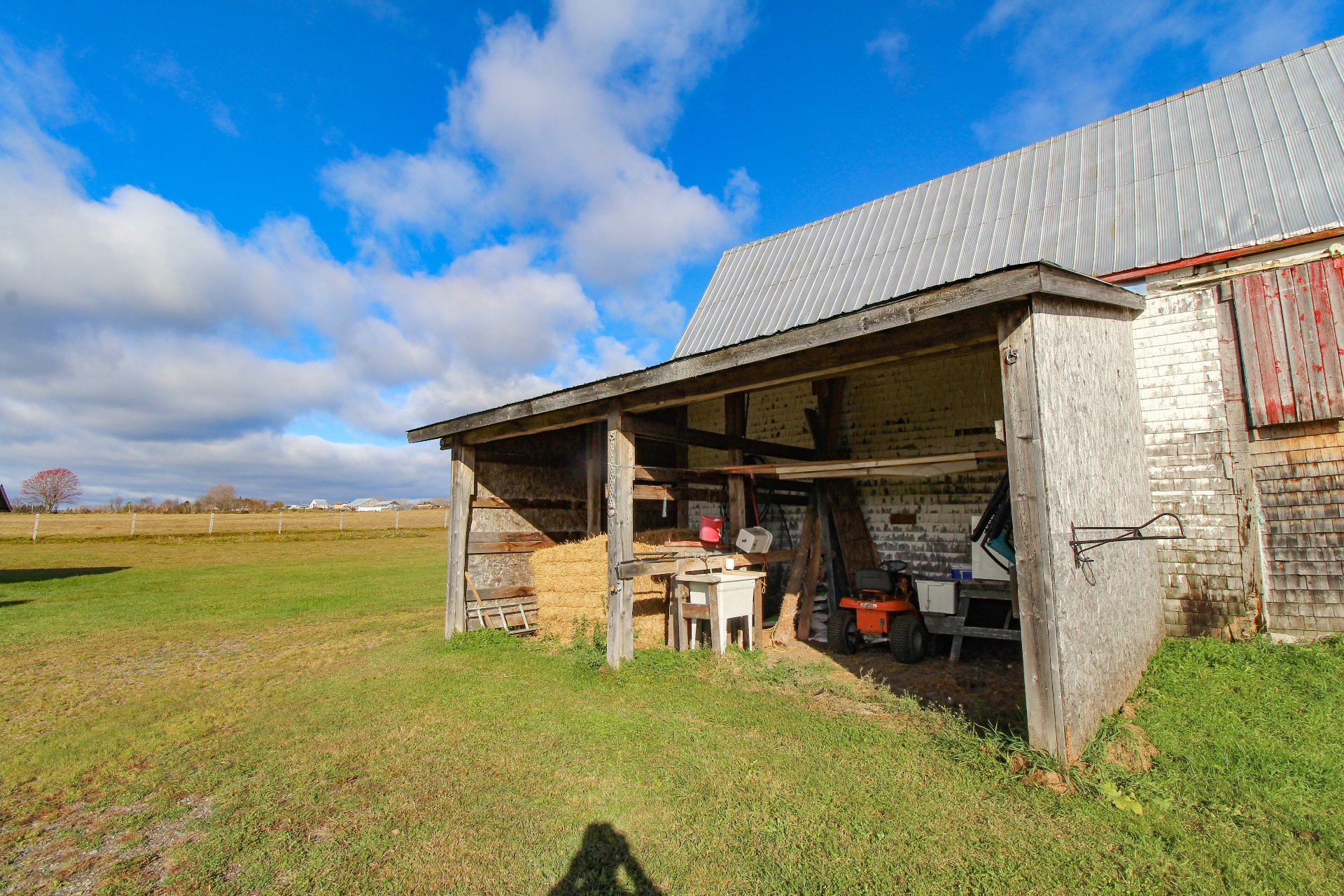
Stable
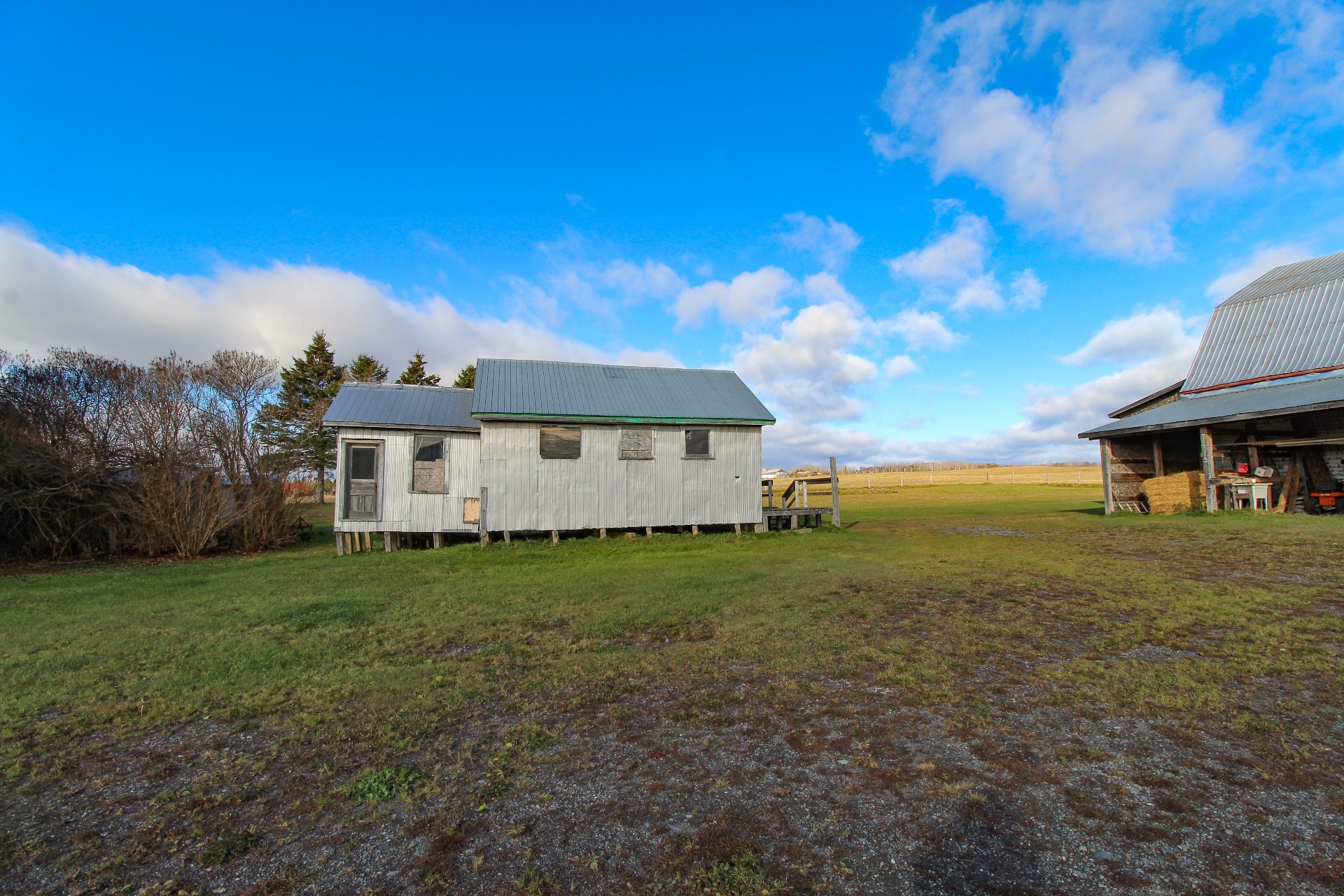
Storage
|
|
Description
New Richmond/ Baie des Chaleurs/ Gaspésie (24-27). Large residential and agricultural property with 99 acres of land. Beautiful ancestral house renovated on an exceptional site offering incredible views of the sea and mountains. The house has 5 bedrooms, 2 bathrooms, 1 powder room, modern kitchen, family room and a charming covered gallery. You will find a big barn, multiple storage shelters, riding pen and others. Live this dream and tranquility 5 minutes from the sea!
Inclusions:
Exclusions : N/A
| BUILDING | |
|---|---|
| Type | Hobby Farm |
| Style | |
| Dimensions | 32x40 P |
| Lot Size | 99 AC |
| EXPENSES | |
|---|---|
| Municipal Taxes (2024) | $ 3109 / year |
| School taxes (2023) | $ 273 / year |
|
ROOM DETAILS |
|||
|---|---|---|---|
| Room | Dimensions | Level | Flooring |
| Hallway | 5 x 8 P | Ground Floor | Ceramic tiles |
| Kitchen | 17 x 11 P | Ground Floor | Floating floor |
| Dining room | 13 x 9 P | Ground Floor | Floating floor |
| Hallway | 7 x 7 P | Ground Floor | Ceramic tiles |
| Washroom | 7 x 7 P | Ground Floor | Ceramic tiles |
| Bathroom | 8 x 9 P | Ground Floor | Flexible floor coverings |
| Living room | 13 x 13 P | Ground Floor | Floating floor |
| Home office | 10 x 13 P | Ground Floor | Floating floor |
| Hallway | 9 x 13 P | Ground Floor | Floating floor |
| Bedroom | 14 x 14 P | 2nd Floor | Floating floor |
| Bedroom | 10 x 16 P | 2nd Floor | Floating floor |
| Bedroom | 10 x 16 P | 2nd Floor | Floating floor |
| Other | 16 x 8 P | 2nd Floor | Floating floor |
| Storage | 5 x 12 P | 2nd Floor | Flexible floor coverings |
| Bathroom | 8 x 5 P | 2nd Floor | Ceramic tiles |
| Family room | 22 x 21 P | Basement | Floating floor |
| Bedroom | 10 x 14 P | Basement | Floating floor |
| Bedroom | 19 x 12 P | Basement | Floating floor |
| Other | 7 x 9 P | Basement | Concrete |
| Storage | 7 x 19 P | Basement | Concrete |
|
CHARACTERISTICS |
|
|---|---|
| Driveway | Not Paved |
| Landscaping | Patio, Landscape |
| Cupboard | Wood |
| Heating system | Electric baseboard units |
| Water supply | Artesian well |
| Heating energy | Electricity |
| Equipment available | Water softener, Central vacuum cleaner system installation |
| Windows | PVC |
| Foundation | Poured concrete |
| Garage | Detached |
| Siding | Pressed fibre |
| Distinctive features | No neighbours in the back |
| Proximity | Cegep, Golf, Hospital, Park - green area, Elementary school, High school, Public transport, Alpine skiing, Cross-country skiing, Daycare centre |
| Basement | Finished basement |
| Parking | Outdoor, Garage |
| Sewage system | Septic tank |
| Window type | Crank handle |
| Roofing | Tin |
| Topography | Sloped, Flat |
| View | Water, Mountain, Panoramic |
| Zoning | Agricultural |