1307 Boul. Maisonneuve, Saint-Jérôme, QC J5L1Y4 $314,900

Frontage

Exterior entrance
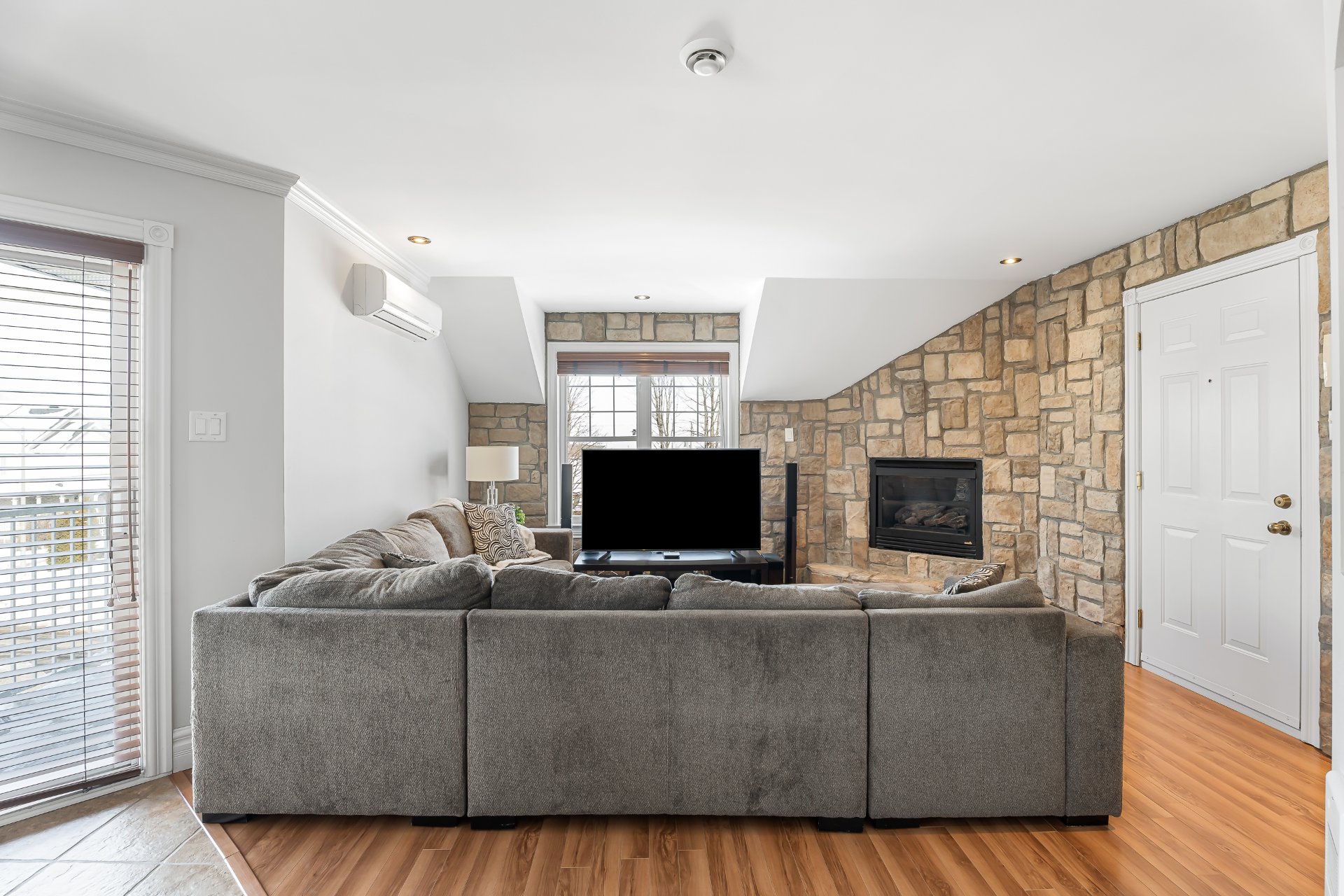
Living room
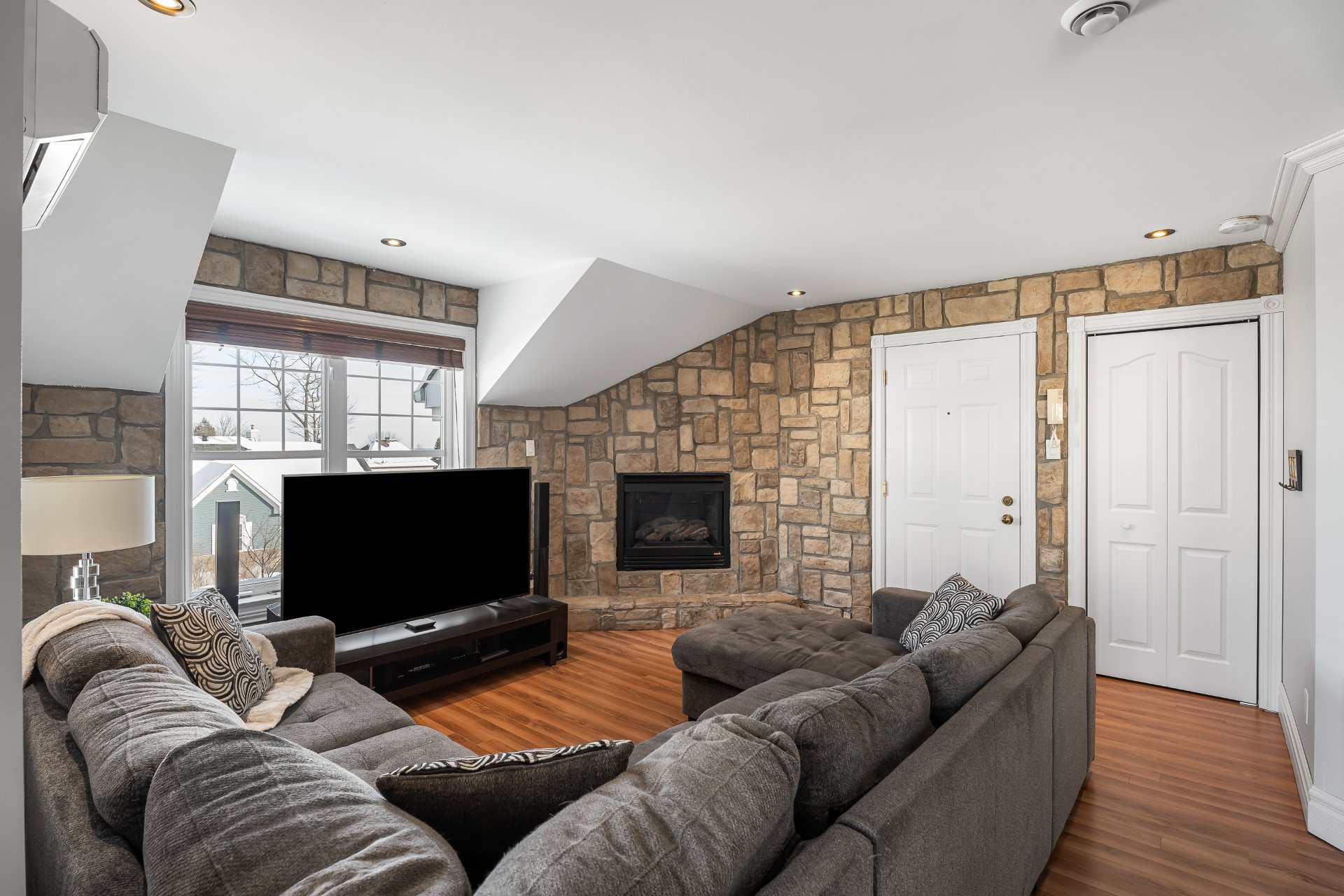
Living room
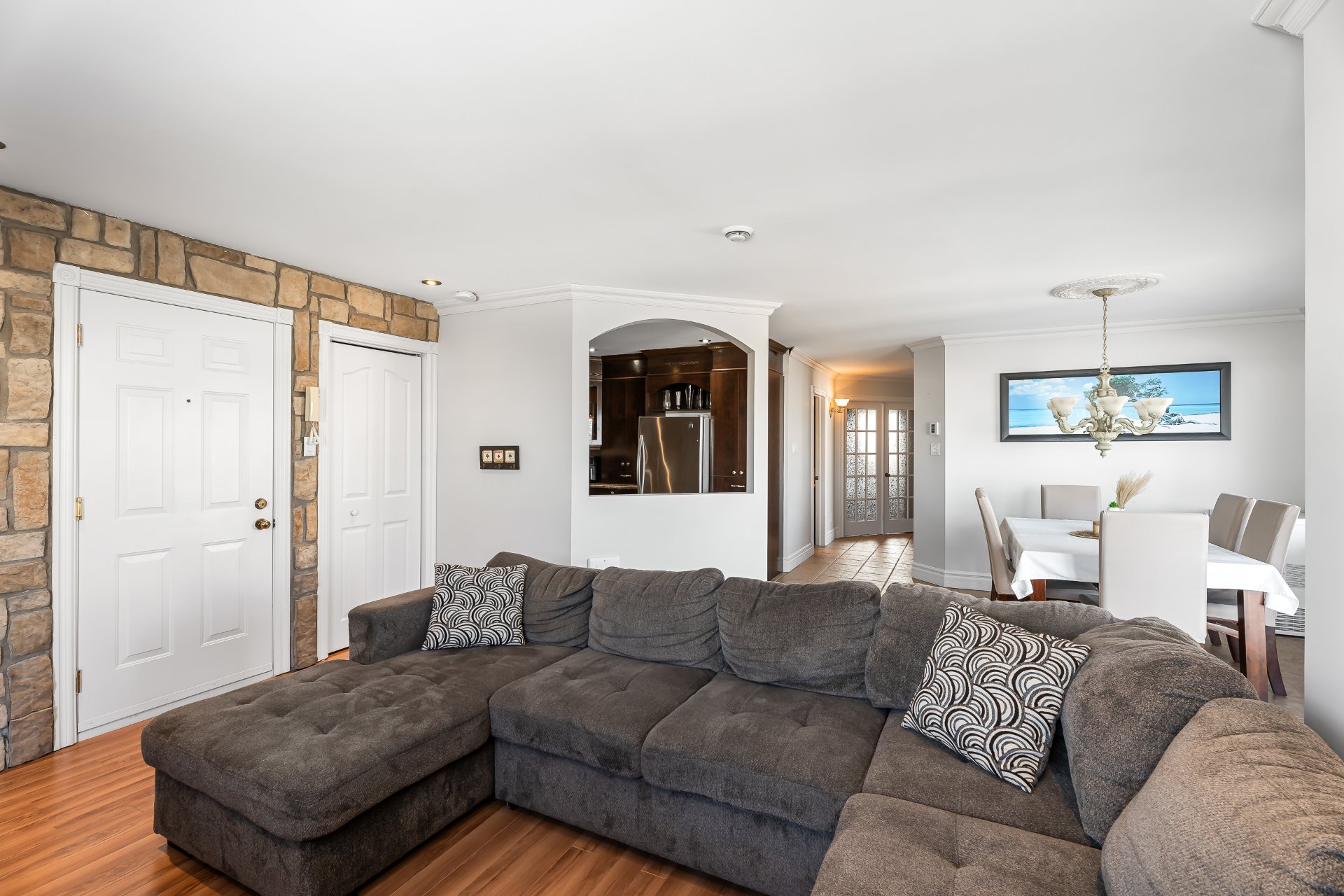
Overall View

Living room
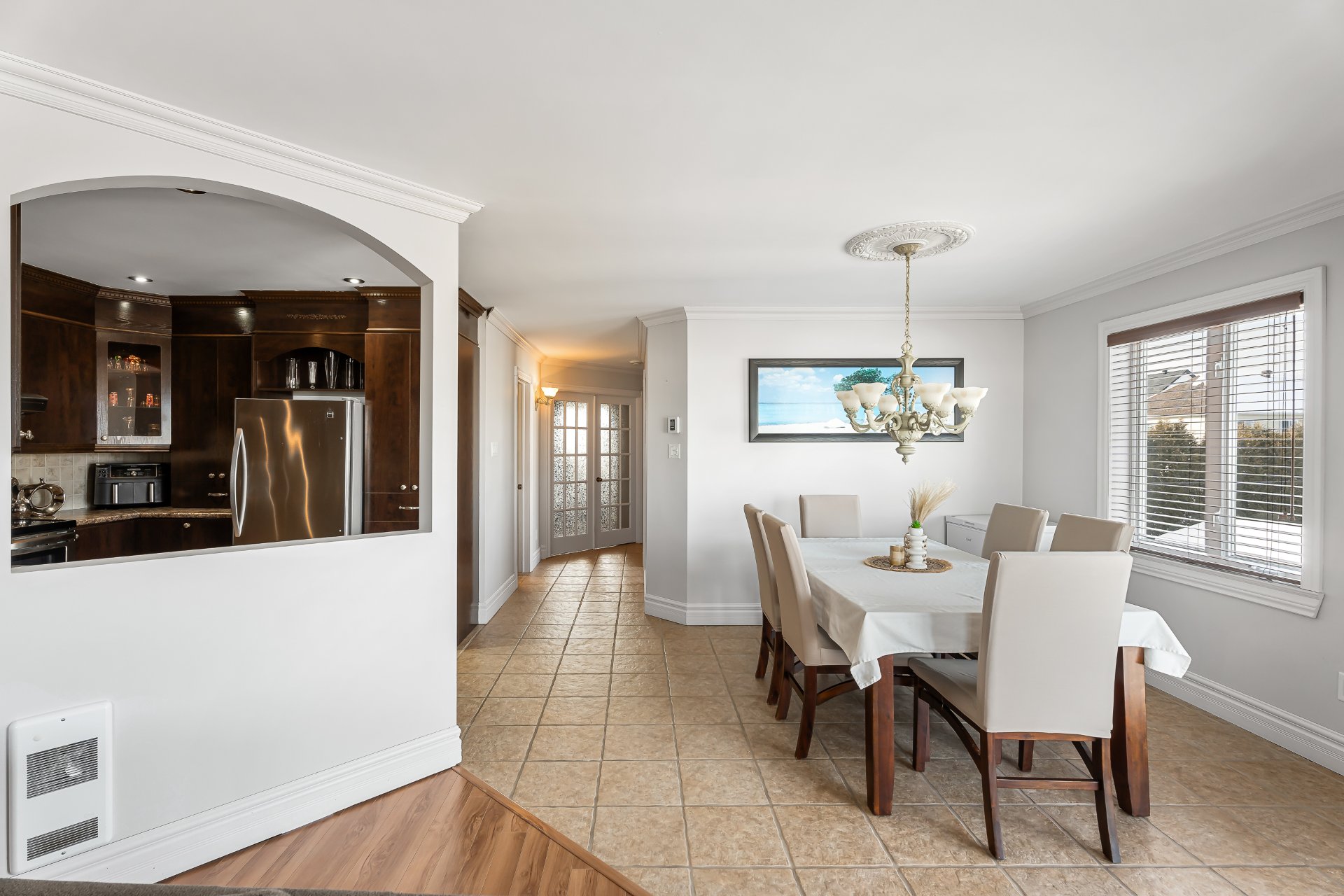
Dining room
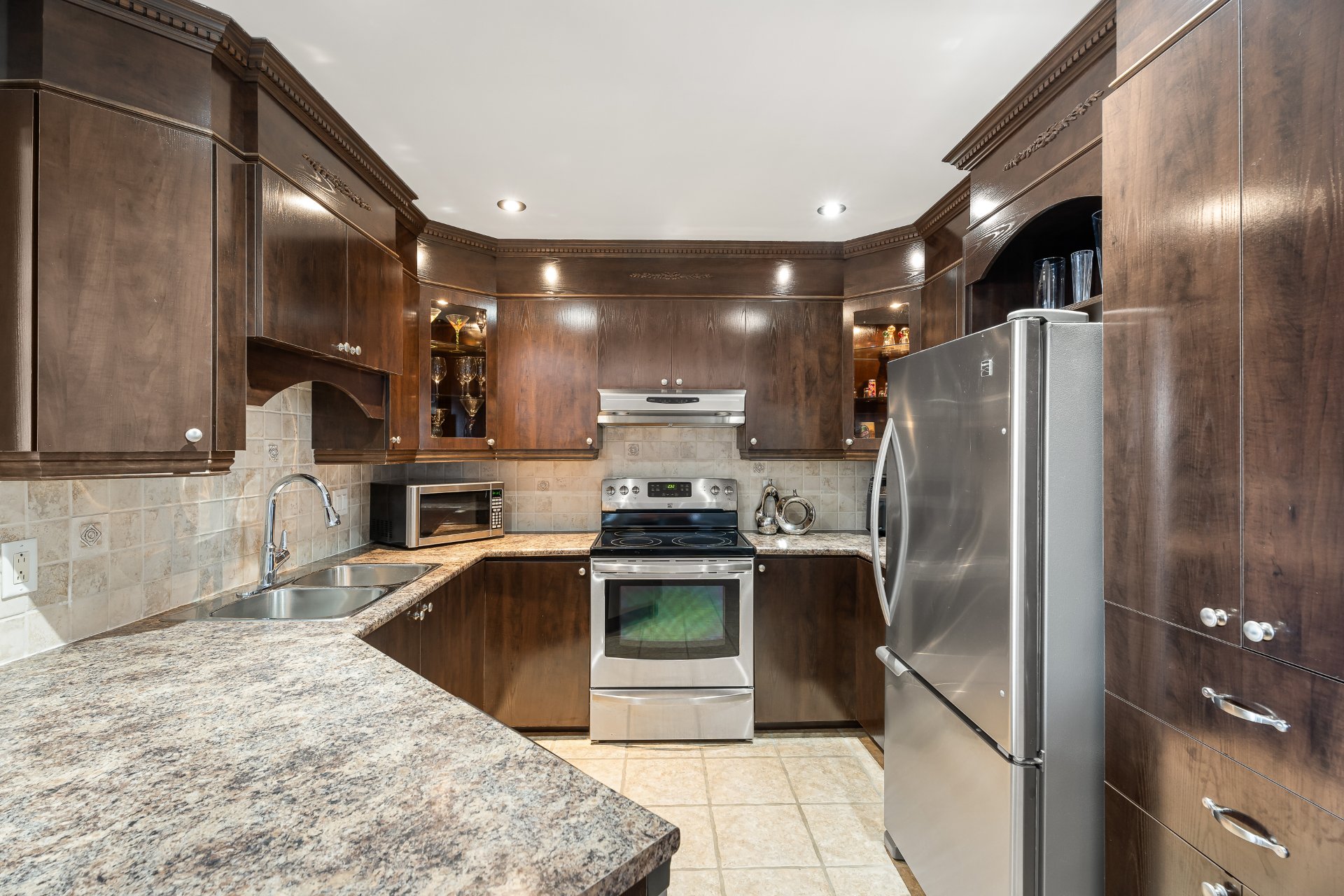
Kitchen

Dining room
|
|
Description
Inclusions:
Exclusions : N/A
| BUILDING | |
|---|---|
| Type | Apartment |
| Style | Detached |
| Dimensions | 6.9x13.47 M |
| Lot Size | 0 |
| EXPENSES | |
|---|---|
| Co-ownership fees | $ 1980 / year |
| Municipal Taxes (2024) | $ 2015 / year |
| School taxes (2024) | $ 157 / year |
|
ROOM DETAILS |
|||
|---|---|---|---|
| Room | Dimensions | Level | Flooring |
| Primary bedroom | 12.1 x 11.6 P | 3rd Floor | Floating floor |
| Bedroom | 9.1 x 10.1 P | 3rd Floor | Floating floor |
| Kitchen | 12.6 x 8.8 P | 3rd Floor | Ceramic tiles |
| Dining room | 10.2 x 10.4 P | 3rd Floor | Ceramic tiles |
| Bathroom | 8.9 x 7.8 P | 3rd Floor | Ceramic tiles |
| Laundry room | 8.7 x 7.6 P | 3rd Floor | Ceramic tiles |
| Living room | 14.2 x 13.1 P | 3rd Floor | Floating floor |
|
CHARACTERISTICS |
|
|---|---|
| Cupboard | Melamine |
| Heating system | Electric baseboard units |
| Water supply | Municipality |
| Equipment available | Entry phone, Wall-mounted air conditioning, Private balcony |
| Windows | PVC |
| Hearth stove | Gaz fireplace |
| Siding | Aluminum, Brick |
| Proximity | Highway, Cegep, Park - green area, Elementary school, High school, University, Bicycle path, Alpine skiing, Daycare centre |
| Bathroom / Washroom | Seperate shower |
| Available services | Fire detector |
| Parking | Outdoor |
| Sewage system | Municipal sewer |
| Window type | Crank handle |
| Roofing | Asphalt shingles |
| Zoning | Residential |
| Driveway | Asphalt |
| Restrictions/Permissions | Pets allowed |
| Cadastre - Parking (included in the price) | Driveway |