1296 Ch. du Bord de l'Eau, Laval (Sainte-Dorothée), QC H7Y1C1 $419,000
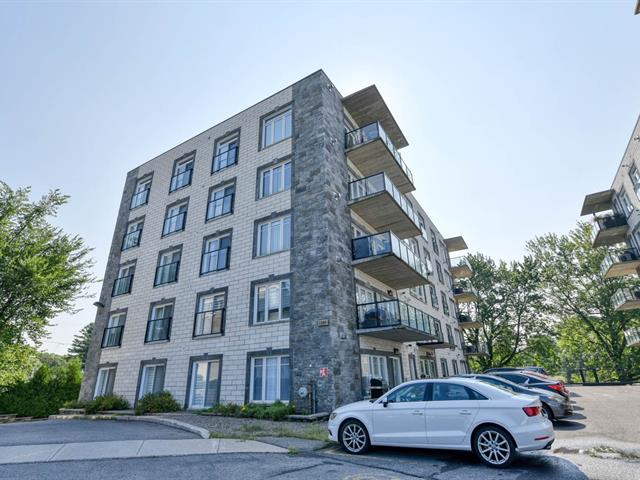
Frontage
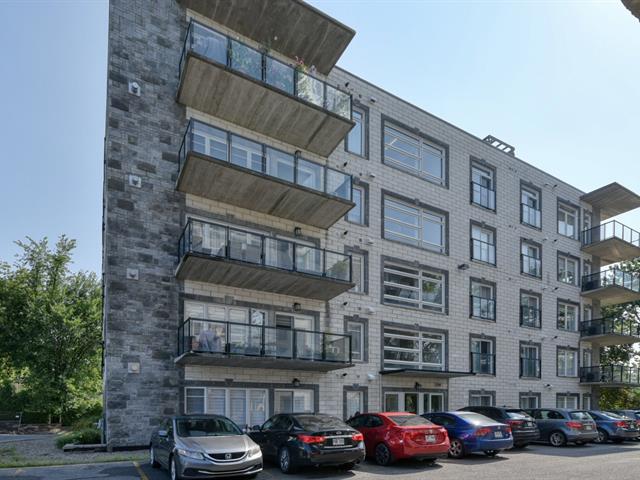
Frontage
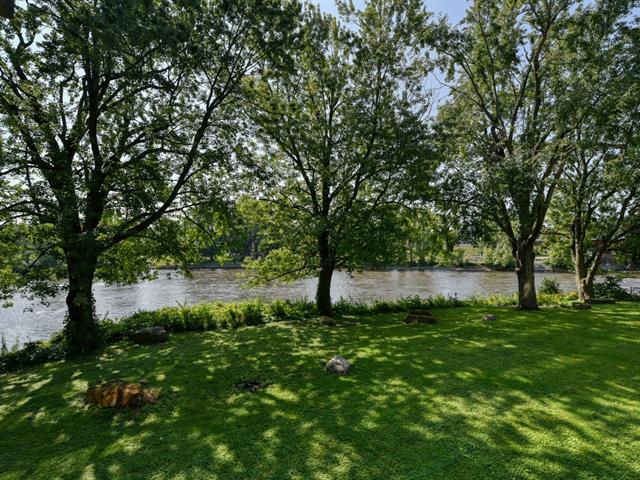
Water view
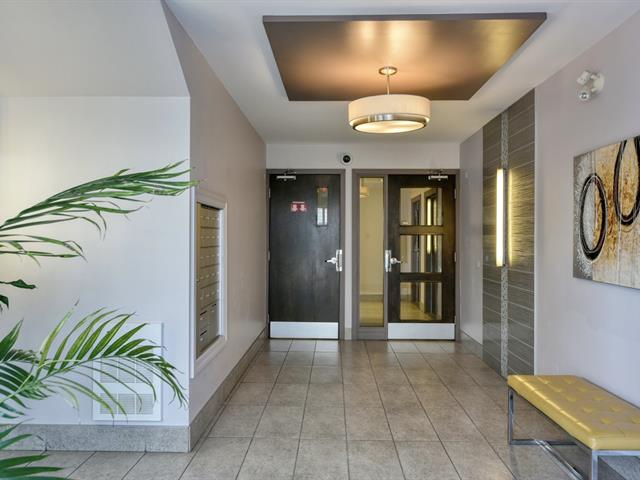
Hallway
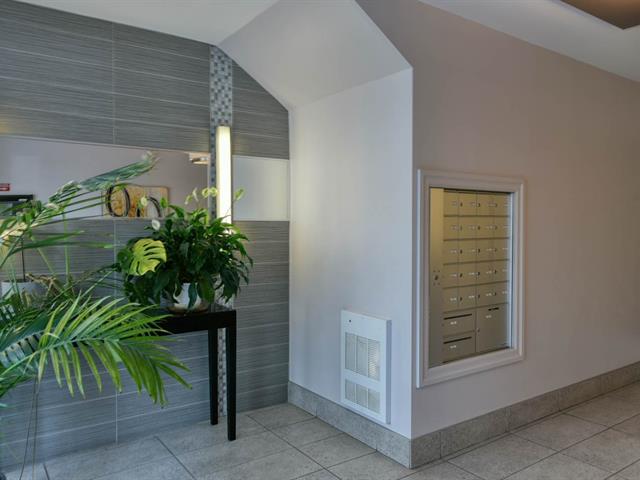
Hallway
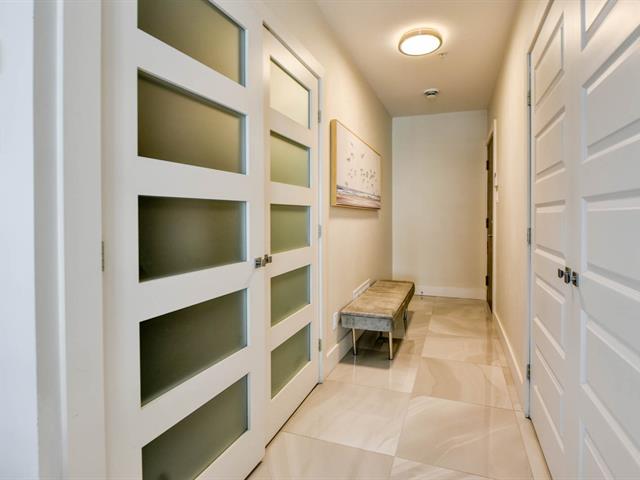
Hallway

Hallway

Kitchen
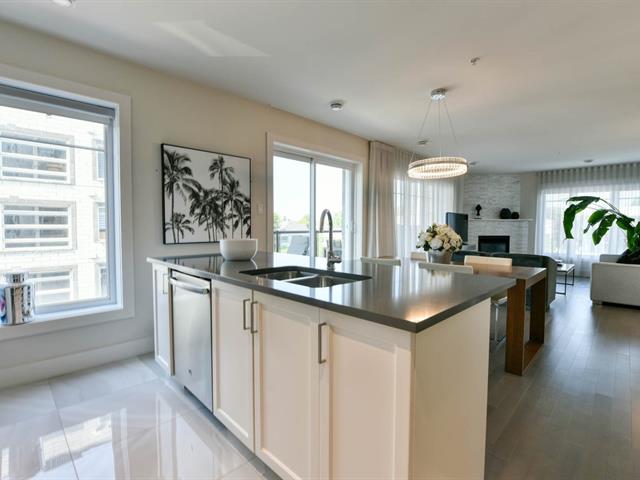
Kitchen
|
|
Description
Experience the charm of waterfront living in this exceptional 1 bedroom,1 bathroom condo,spanning 901 sq. ft. with interior parking.This elegant 3rd floor unit offers a bright and airy atmosphere, with abundant natural light and an open concept design.The modern space features a cozy natural gas fireplace that adds warmth to the living area.Enjoy breathtaking views of the Rivière des Prairies from your private balcony.Conveniently located near the Ste-Dorothée train station and the Île-Bigras REM station, with quick access to Highways 13 and 440,this condo is ideally situated close to schools,public transport,golf clubs, and shopping centers.
Experience living in this beautifully designed condo,
offering exceptional views of the Rivière des Prairies.
Located near the Ste-Dorothée train station and Île-Bigras
REM station, with quick access to Highways 13 and 440, this
condo is ideally situated close to schools, public
transport, golf clubs, and shopping centers.
Built with high-quality materials, this home ensures a
superior living experience. The bright, open layout
features large windows and elegant wood flooring
throughout, creating a spacious and airy ambiance. The
bathroom stands out with its luxurious floor-to-ceiling
tiles.
Additional conveniences include an interior parking garage
and a dedicated locker for extra storage.
Step out onto your private balcony to enjoy picturesque
river views !
offering exceptional views of the Rivière des Prairies.
Located near the Ste-Dorothée train station and Île-Bigras
REM station, with quick access to Highways 13 and 440, this
condo is ideally situated close to schools, public
transport, golf clubs, and shopping centers.
Built with high-quality materials, this home ensures a
superior living experience. The bright, open layout
features large windows and elegant wood flooring
throughout, creating a spacious and airy ambiance. The
bathroom stands out with its luxurious floor-to-ceiling
tiles.
Additional conveniences include an interior parking garage
and a dedicated locker for extra storage.
Step out onto your private balcony to enjoy picturesque
river views !
Inclusions: Gas stove, Dishwasher and Blinds.
Exclusions : Chandelier in the main dining room. The 2 white hanging light fixtures in the bedroom. The following items may be negotiable as inclusions: curtains, washer, dryer, and refrigerator.
| BUILDING | |
|---|---|
| Type | Apartment |
| Style | Detached |
| Dimensions | 0x0 |
| Lot Size | 0 |
| EXPENSES | |
|---|---|
| Co-ownership fees | $ 3972 / year |
| Municipal Taxes (2024) | $ 2389 / year |
| School taxes (2024) | $ 234 / year |
|
ROOM DETAILS |
|||
|---|---|---|---|
| Room | Dimensions | Level | Flooring |
| Hallway | 4.2 x 14.0 P | 3rd Floor | Ceramic tiles |
| Kitchen | 9.4 x 12.2 P | 3rd Floor | Ceramic tiles |
| Dining room | 12.2 x 23.9 P | 3rd Floor | Wood |
| Family room | 12.2 x 23.9 P | 3rd Floor | Wood |
| Bedroom | 13.7 x 14.1 P | 3rd Floor | Wood |
| Bathroom | 8.1 x 12.2 P | 3rd Floor | Ceramic tiles |
| Laundry room | 3.1 x 5.0 P | 3rd Floor | |
|
CHARACTERISTICS |
|
|---|---|
| Water supply | Municipality |
| Garage | Fitted |
| Parking | Garage |
| Sewage system | Municipal sewer |
| Zoning | Residential |
| Cadastre - Parking (included in the price) | Garage |