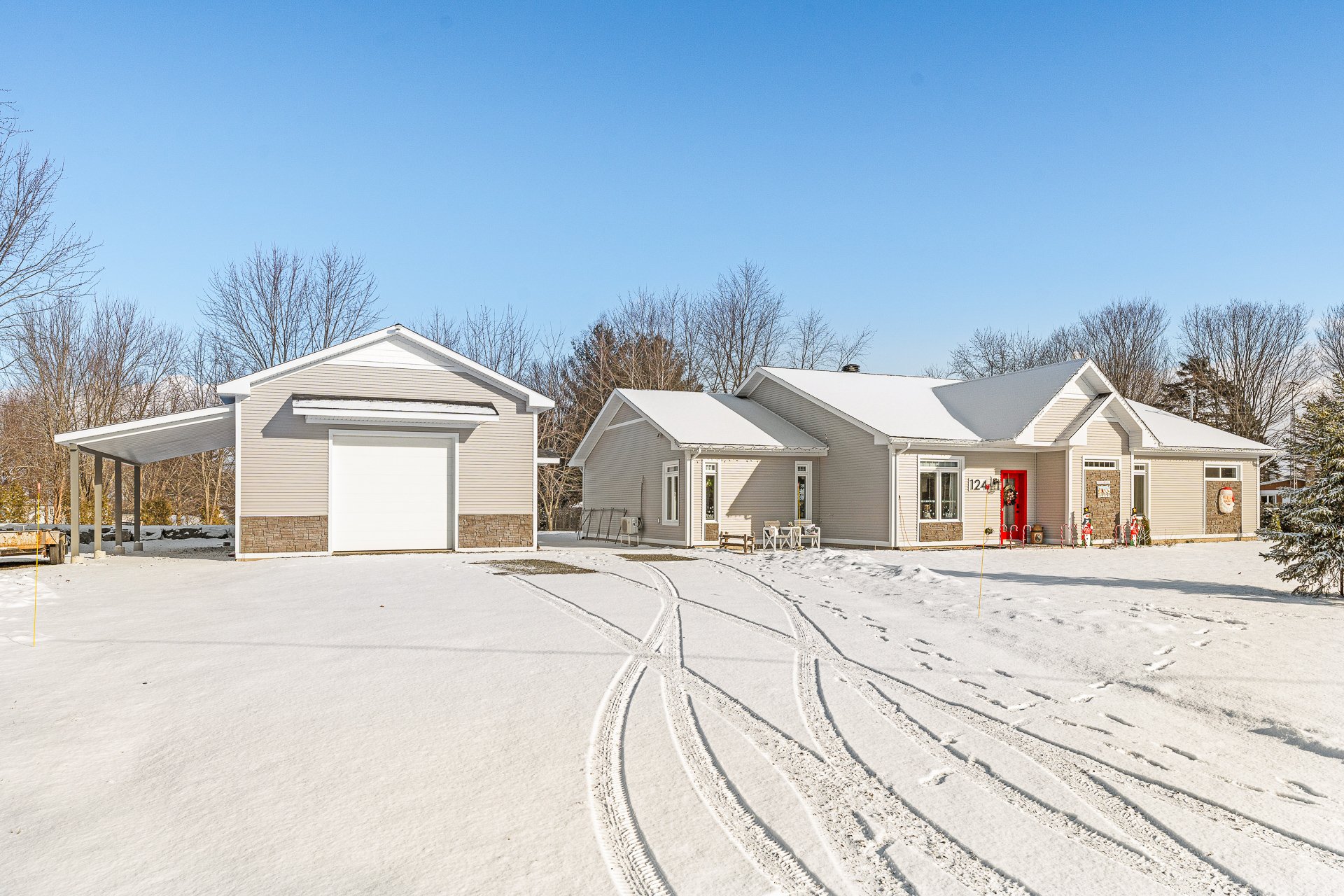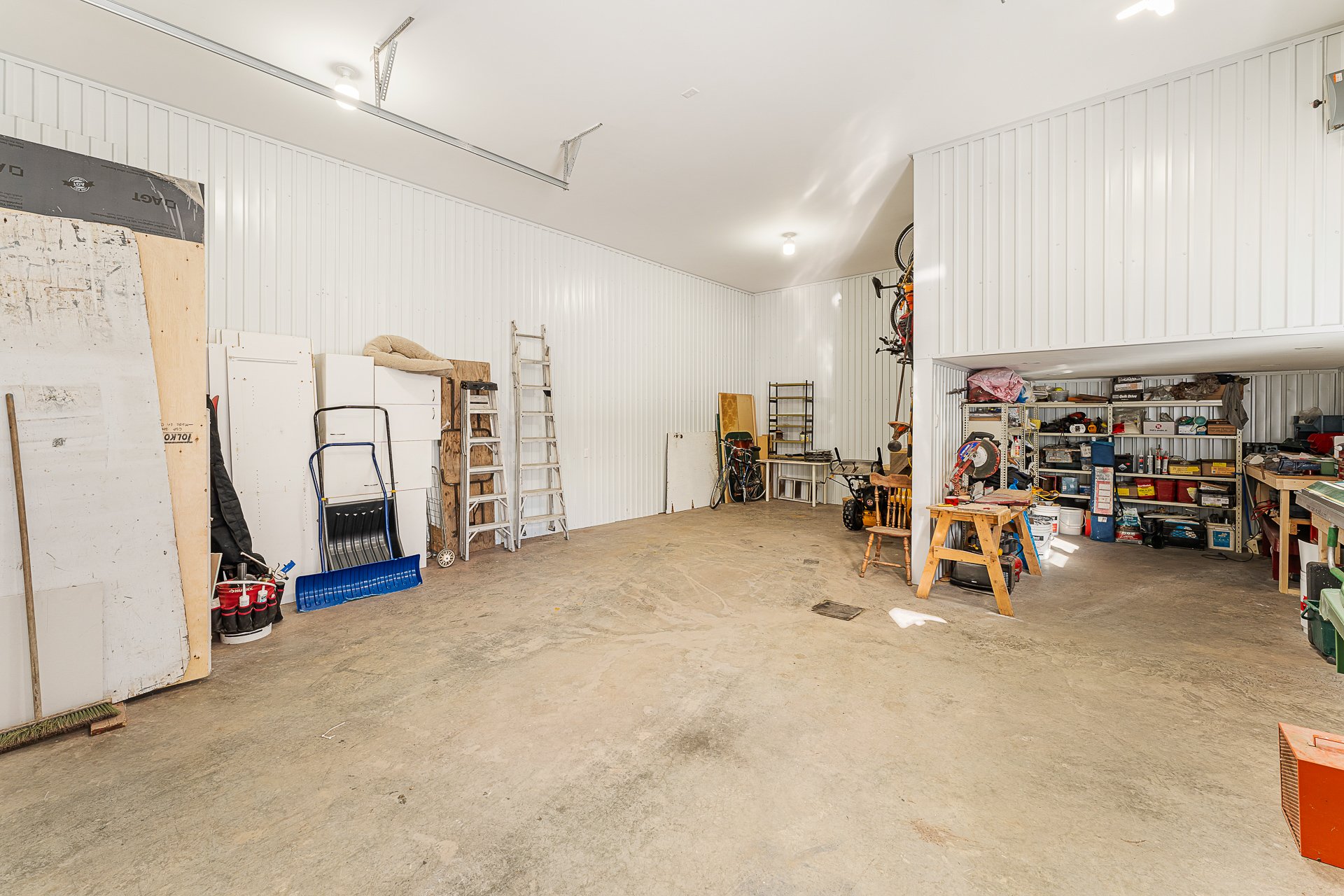124 Rue des Sittelles, Brigham, QC J2K4B7 $839,000

Frontage

Frontage

Frontage

Frontage

Back facade

Pool

Land/Lot

Garage

Garage
|
|
Description
Magnificent single-storey home built in 2023 on a glycol-heated concrete slab, set on a superb 44,000-square-foot lot with in-ground pool and large garage. It offers everything you'll need! 2,582 square feet of living space, 4 good-sized bedrooms, 2 full bathrooms, a spacious living area with high ceilings and large windows. Every detail has been thought of! A must-see!
Welcome to 124 Rue des Sittelles in Brigham.
The location of this property is just one of the many
advantages it has to offer. Located less than 400 meters
from the Brigham Childcare center and convenience store,
and less than 10 minutes from Cowansville and access to
Highway 10. The neighborhood is peaceful, and Parc Lacroix
is just steps away!
Outside, you'll enjoy 44,000 square feet of landscaped
grounds. The in-ground pool is surrounded by fencing and
synthetic turf. The stamped concrete terrace lets you enjoy
every day, sunny or rainy. The heated, insulated garage
with mezzanine offers plenty of additional storage. Large
lean-to at the side and rear of the garage.
The interior of the property is just as majestic, with
2,582 square feet of living space. Each room has been
designed with incredible attention to detail! The entrance
hall with its own walk-in closet gives access to a first
bedroom that would also be perfect for a home office. The
main living area offers a huge living room and a large
kitchen with optimized storage and Quartz countertops. In
all, the property boasts 4 bedrooms, 2 bathrooms, a large
mechanical room with lots of storage and 1 laundry room
with direct access to the backyard. Glycol radiant floors
bring you wonderful comfort!
The location of this property is just one of the many
advantages it has to offer. Located less than 400 meters
from the Brigham Childcare center and convenience store,
and less than 10 minutes from Cowansville and access to
Highway 10. The neighborhood is peaceful, and Parc Lacroix
is just steps away!
Outside, you'll enjoy 44,000 square feet of landscaped
grounds. The in-ground pool is surrounded by fencing and
synthetic turf. The stamped concrete terrace lets you enjoy
every day, sunny or rainy. The heated, insulated garage
with mezzanine offers plenty of additional storage. Large
lean-to at the side and rear of the garage.
The interior of the property is just as majestic, with
2,582 square feet of living space. Each room has been
designed with incredible attention to detail! The entrance
hall with its own walk-in closet gives access to a first
bedroom that would also be perfect for a home office. The
main living area offers a huge living room and a large
kitchen with optimized storage and Quartz countertops. In
all, the property boasts 4 bedrooms, 2 bathrooms, a large
mechanical room with lots of storage and 1 laundry room
with direct access to the backyard. Glycol radiant floors
bring you wonderful comfort!
Inclusions: Pool heaters, in-ground pools, pool accessories, blinds, lights, curtains, curtain rods, spas (no guarantee of proper functioning), central vacuums and accessories.
Exclusions : Dishwasher
| BUILDING | |
|---|---|
| Type | Bungalow |
| Style | Detached |
| Dimensions | 49x66 P |
| Lot Size | 4109.7 MC |
| EXPENSES | |
|---|---|
| Municipal Taxes (2024) | $ 3887 / year |
| School taxes (2024) | $ 425 / year |
|
ROOM DETAILS |
|||
|---|---|---|---|
| Room | Dimensions | Level | Flooring |
| Hallway | 11.8 x 6.7 P | Ground Floor | Other |
| Walk-in closet | 7.8 x 6.10 P | Ground Floor | Other |
| Kitchen | 19.11 x 9.11 P | Ground Floor | Other |
| Walk-in closet | 7.6 x 6.10 P | Ground Floor | Other |
| Dining room | 19.11 x 11.6 P | Ground Floor | Other |
| Living room | 18.6 x 31.7 P | Ground Floor | Other |
| Primary bedroom | 15.11 x 14 P | Ground Floor | Other |
| Walk-in closet | 10.7 x 6.1 P | Ground Floor | Other |
| Bedroom | 11.8 x 9.11 P | Ground Floor | Other |
| Bedroom | 11.7 x 10.6 P | Ground Floor | Other |
| Bedroom | 11.2 x 10.2 P | Ground Floor | Other |
| Bathroom | 13.10 x 10.2 P | Ground Floor | Other |
| Laundry room | 10 x 5.9 P | Ground Floor | Other |
| Bathroom | 10.7 x 5 P | Ground Floor | Other |
| Storage | 14.1 x 11.8 P | Ground Floor | Other |
|
CHARACTERISTICS |
|
|---|---|
| Driveway | Double width or more, Not Paved |
| Landscaping | Fenced, Landscape |
| Cupboard | Wood, Melamine |
| Basement foundation | Concrete slab on the ground |
| Heating system | Radiant |
| Water supply | Artesian well |
| Heating energy | Electricity |
| Equipment available | Central vacuum cleaner system installation, Ventilation system, Wall-mounted heat pump |
| Windows | PVC |
| Garage | Heated, Detached |
| Siding | Wood, Stone, Vinyl |
| Pool | Heated, Inground |
| Proximity | Highway, Park - green area, Bicycle path, Daycare centre, Snowmobile trail, ATV trail |
| Bathroom / Washroom | Seperate shower |
| Basement | No basement |
| Parking | In carport, Outdoor, Garage |
| Sewage system | Purification field, Septic tank |
| Window type | Crank handle |
| Roofing | Asphalt shingles |
| Topography | Flat |
| Zoning | Residential |