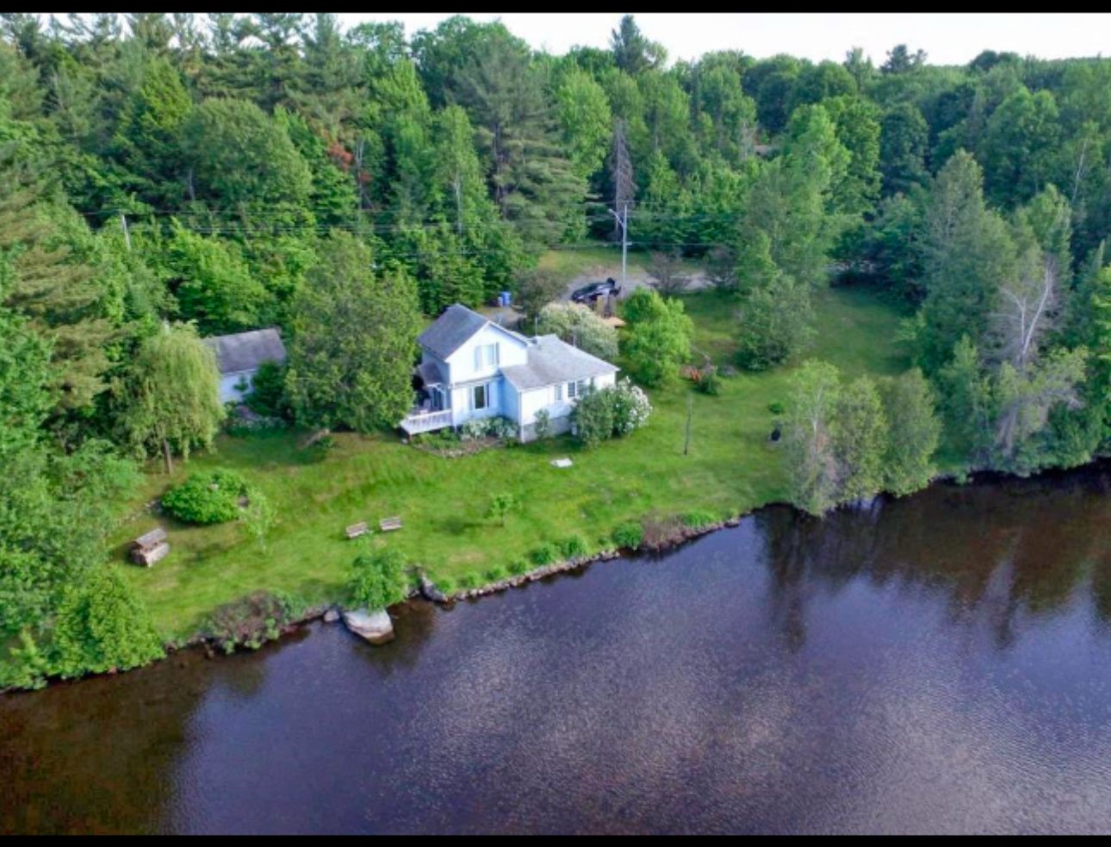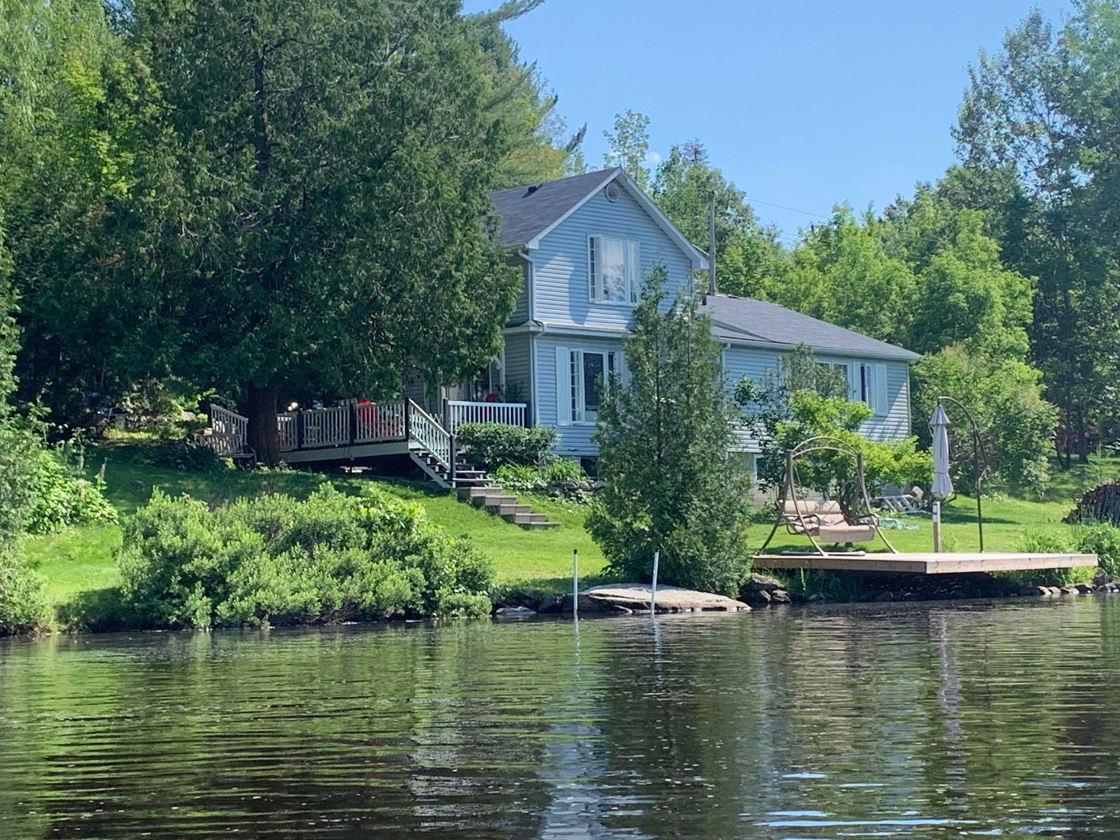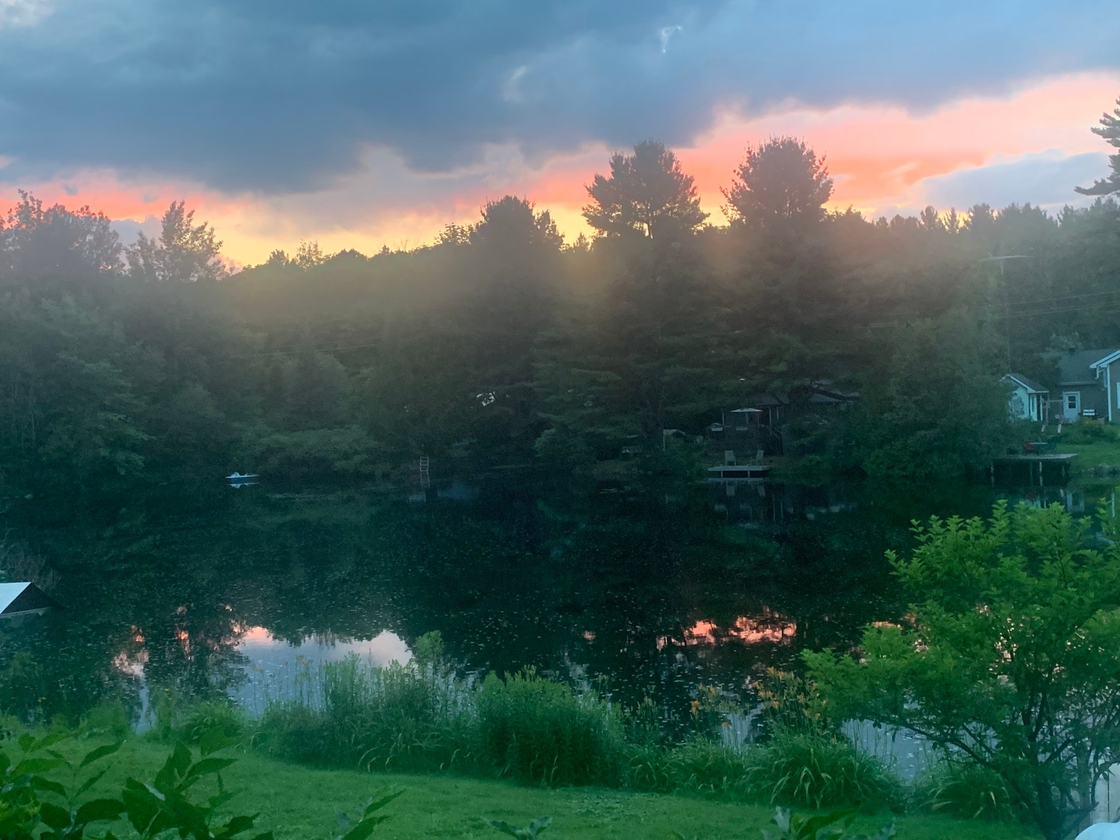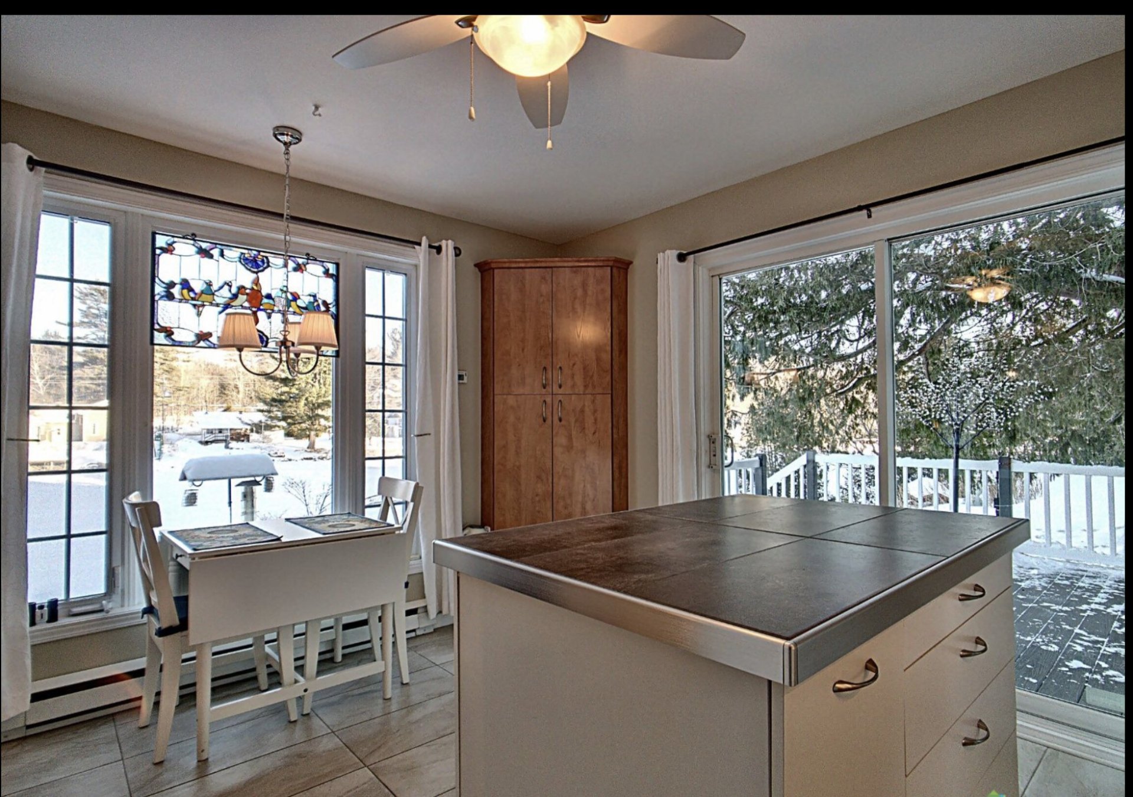123 Rue Quevillon, Sainte-Sophie, QC J5J2P6 $649,900

Frontage

Overall View

Waterfront

Overall View

Water view

Land/Lot

Balcony

Kitchen

Kitchen
|
|
Sold
Description
Renovated and unique property located directly on the lake which includes a renovated house, plus a completely renovated space detached from your residence to receive your guests!! and in addition the land next door on the lake next to the residence which is buildable is also included in the sale! ( 265 feet wide land on the lakefront). A private cul de sac with only your property all directly on the lake ( very quiet for kayaking and paddleboard! The water is very clear and clean! There is even a parking space for a Recreational vehicule! Rare property on the market! A beautiful place amongst nature. Who will be the lucky one!
Inclusions:
Exclusions : N/A
| BUILDING | |
|---|---|
| Type | Two or more storey |
| Style | Detached |
| Dimensions | 0x34 P |
| Lot Size | 26179 PC |
| EXPENSES | |
|---|---|
| Municipal Taxes (2024) | $ 1803 / year |
| School taxes (2025) | $ 171 / year |
|
ROOM DETAILS |
|||
|---|---|---|---|
| Room | Dimensions | Level | Flooring |
| Kitchen | 17 x 13 P | Ground Floor | Floating floor |
| Living room | 19 x 13 P | Ground Floor | Wood |
| Bedroom | 8 x 8 P | Ground Floor | Floating floor |
| Dining room | 10.8 x 9.2 P | Ground Floor | Wood |
| Bathroom | 7 x 8 P | Ground Floor | Floating floor |
| Kitchen | 13 x 12.5 P | Ground Floor | Ceramic tiles |
| Bathroom | 10.5 x 6.8 P | Ground Floor | Ceramic tiles |
| Bedroom | 14 x 12.4 P | Ground Floor | Wood |
| Primary bedroom | 13.8 x 12.8 P | 2nd Floor | Wood |
|
CHARACTERISTICS |
|
|---|---|
| Basement | 6 feet and over, Low (less than 6 feet), Separate entrance, Unfinished |
| Driveway | Asphalt |
| Roofing | Asphalt shingles |
| Equipment available | Central vacuum cleaner system installation, Partially furnished, Private yard |
| Foundation | Concrete block |
| Window type | Crank handle |
| Distinctive features | Cul-de-sac, Intergeneration, No neighbours in the back, Non navigable, Water access, Waterfront |
| Proximity | Daycare centre, Elementary school, High school, Park - green area |
| Heating system | Electric baseboard units, Space heating baseboards |
| Heating energy | Electricity, Propane |
| Topography | Flat, Sloped |
| Hearth stove | Gaz fireplace |
| Parking | Outdoor |
| Windows | PVC |
| Zoning | Residential |
| Sewage system | Sealed septic tank |
| Bathroom / Washroom | Seperate shower |
| Water supply | Surface well |
| Siding | Vinyl |
| View | Water |