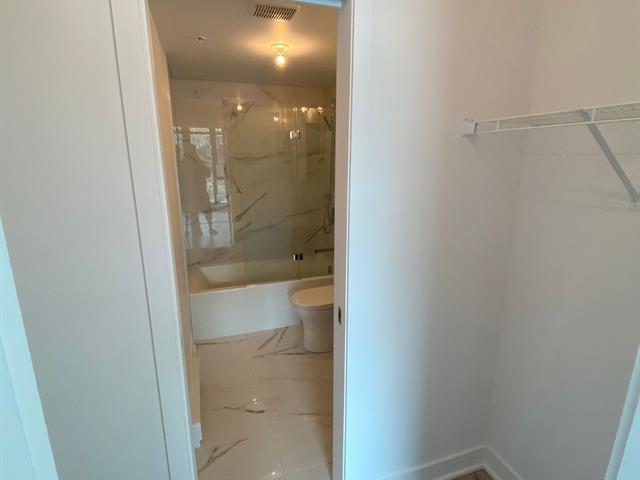1228 Rue des Bassins, Montréal (Le Sud-Ouest), QC H3C0W8 $527,500

Frontage

Kitchen

Kitchen

Kitchen

Bathroom

Primary bedroom

Ensuite bathroom

Ensuite bathroom

Office
|
|
Description
A must visit . Experience urban luxury in Griffintown, Montreal! This chic condo near Lachine Canal features 1 bed + 1 den,2 bathrooms , walk-in closet, and sleek kitchen with included appliances. Enjoy building amenities like gym, pool, rooftop terrace, lounge, and indoor parking. Plus, savor the exceptional Montreal skyline view. Don't miss out on this prime opportunity -- schedule your viewing today!
A must visit . Experience urban luxury in Griffintown,
Montreal! This chic condo near Lachine Canal features 1 bed
+ 1 den, 2 bathroons, walk-in closet, and sleek kitchen
with included appliances. Enjoy building amenities like
gym, pool, rooftop terrace, lounge, and indoor parking.
Plus, savor the exceptional Montreal skyline view. Don't
miss out on this prime opportunity -- schedule your viewing
today!
Montreal! This chic condo near Lachine Canal features 1 bed
+ 1 den, 2 bathroons, walk-in closet, and sleek kitchen
with included appliances. Enjoy building amenities like
gym, pool, rooftop terrace, lounge, and indoor parking.
Plus, savor the exceptional Montreal skyline view. Don't
miss out on this prime opportunity -- schedule your viewing
today!
Inclusions: Fridge, stove, dishwasher, microwave washer dryer
Exclusions : tenants furniture
| BUILDING | |
|---|---|
| Type | Apartment |
| Style | Detached |
| Dimensions | 0x0 |
| Lot Size | 0 |
| EXPENSES | |
|---|---|
| Co-ownership fees | $ 3936 / year |
| Municipal Taxes (2024) | $ 3174 / year |
| School taxes (2023) | $ 374 / year |
|
ROOM DETAILS |
|||
|---|---|---|---|
| Room | Dimensions | Level | Flooring |
| Kitchen | 8.3 x 7.6 P | 4th Floor | Ceramic tiles |
| Living room | 10.0 x 10.9 P | 4th Floor | Floating floor |
| Dining room | 9.0 x 10.9 P | 4th Floor | Floating floor |
| Primary bedroom | 12.0 x 9.6 P | 4th Floor | Floating floor |
| Home office | 8.0 x 9.6 P | 4th Floor | Floating floor |
| Bathroom | 8.0 x 5.0 P | 4th Floor | Ceramic tiles |
| Bathroom | 6.0 x 5.0 P | 4th Floor | Ceramic tiles |
|
CHARACTERISTICS |
|
|---|---|
| Heating system | Electric baseboard units |
| Water supply | Municipality |
| Garage | Heated, Fitted, Single width |
| Proximity | Highway, Cegep, Golf, Hospital, Park - green area, Elementary school, High school, Public transport, University, Bicycle path, Daycare centre, Réseau Express Métropolitain (REM), ATV trail |
| Bathroom / Washroom | Adjoining to primary bedroom |
| Parking | Garage |
| Sewage system | Municipal sewer |
| View | Mountain, Panoramic |
| Zoning | Residential |