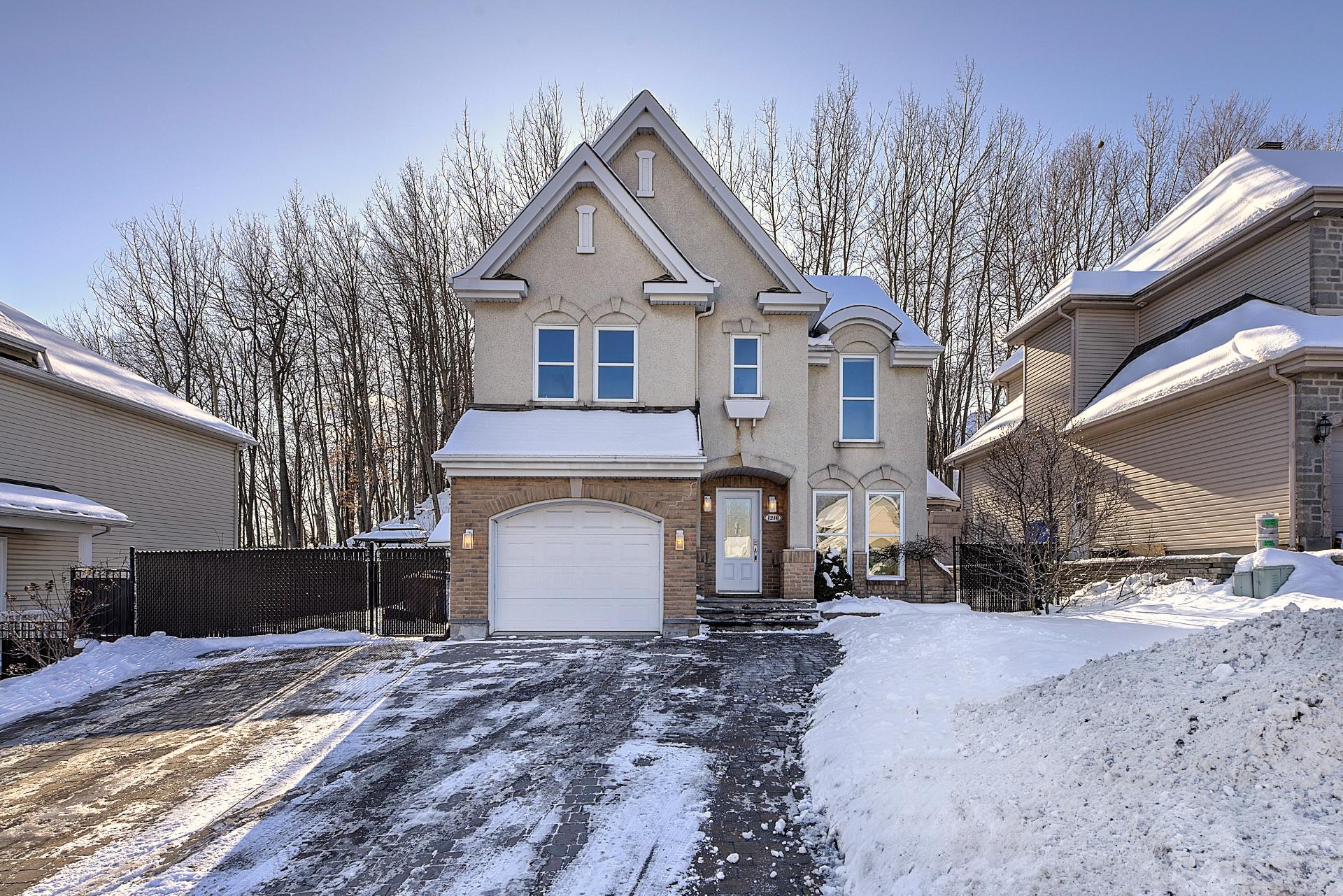1216 Ch. du Coteau, Terrebonne (Lachenaie), QC J6W6C8 $670,000

Frontage

Hallway

Hallway

Living room

Living room

Dining room

Dining room

Dining room

Kitchen
|
|
OPEN HOUSE
Sunday, 23 February, 2025 | 14:00 - 16:00
Description
Inclusions:
Exclusions : N/A
| BUILDING | |
|---|---|
| Type | Two or more storey |
| Style | Detached |
| Dimensions | 0x0 |
| Lot Size | 9872 PC |
| EXPENSES | |
|---|---|
| Municipal Taxes (2024) | $ 4016 / year |
| School taxes (2025) | $ 407 / year |
|
ROOM DETAILS |
|||
|---|---|---|---|
| Room | Dimensions | Level | Flooring |
| Living room | 13.2 x 12 P | Ground Floor | Wood |
| Dining room | 12 x 10.1 P | Ground Floor | Ceramic tiles |
| Kitchen | 9.6 x 9 P | Ground Floor | Ceramic tiles |
| Washroom | 5.1 x 8.2 P | Ground Floor | Ceramic tiles |
| Primary bedroom | 11.1 x 15.4 P | 2nd Floor | Wood |
| Bedroom | 11.9 x 11.2 P | 2nd Floor | Wood |
| Bedroom | 11 x 9 P | 2nd Floor | Wood |
| Bathroom | 13.5 x 12.8 P | 2nd Floor | Ceramic tiles |
| Family room | 16 x 22 P | Basement | Floating floor |
| Bedroom | 10 x 12 P | Basement | Ceramic tiles |
|
CHARACTERISTICS |
|
|---|---|
| Landscaping | Fenced |
| Water supply | Municipality |
| Heating energy | Electricity |
| Equipment available | Central vacuum cleaner system installation, Ventilation system, Electric garage door, Wall-mounted heat pump |
| Windows | PVC |
| Garage | Attached |
| Siding | Brick |
| Distinctive features | No neighbours in the back |
| Proximity | Other, Highway, Golf, Hospital, Park - green area, Elementary school, High school, Bicycle path, Daycare centre, Réseau Express Métropolitain (REM) |
| Bathroom / Washroom | Seperate shower |
| Basement | Finished basement |
| Parking | Outdoor, Garage |
| Sewage system | Municipal sewer |
| Window type | Crank handle |
| Roofing | Asphalt shingles |
| Zoning | Residential |
| Cupboard | Thermoplastic |