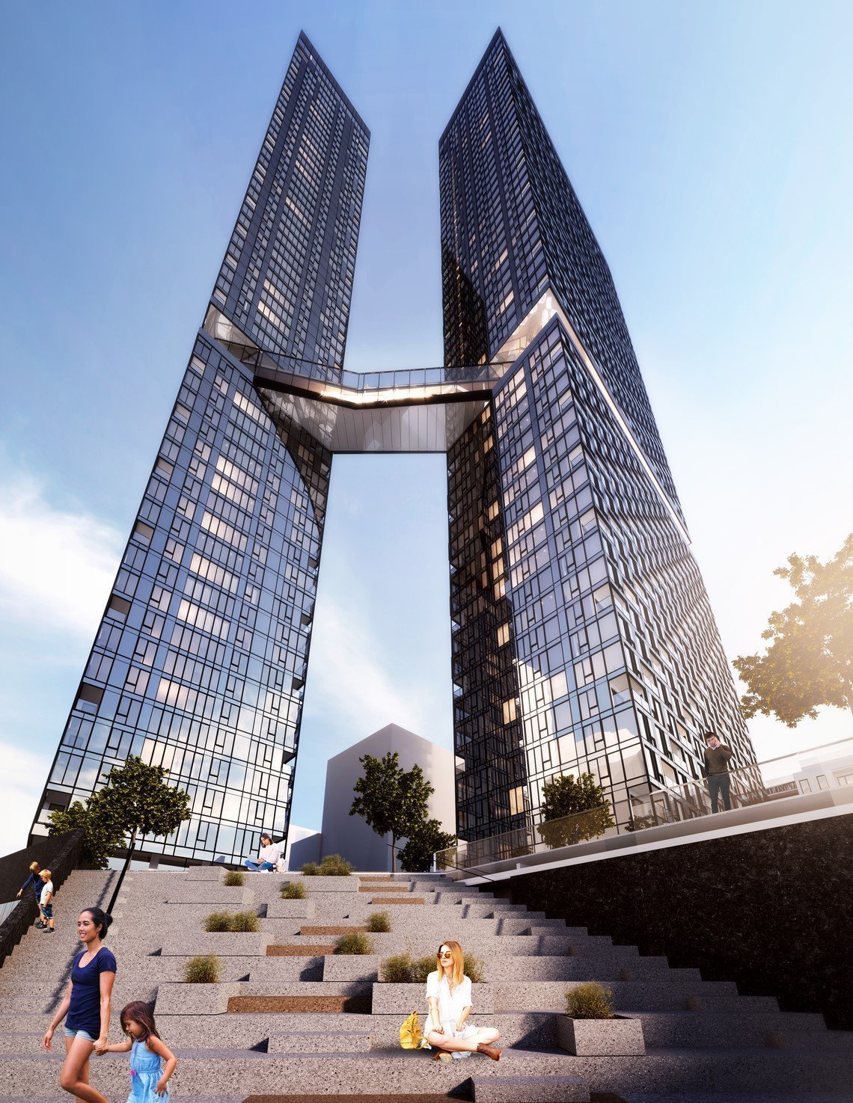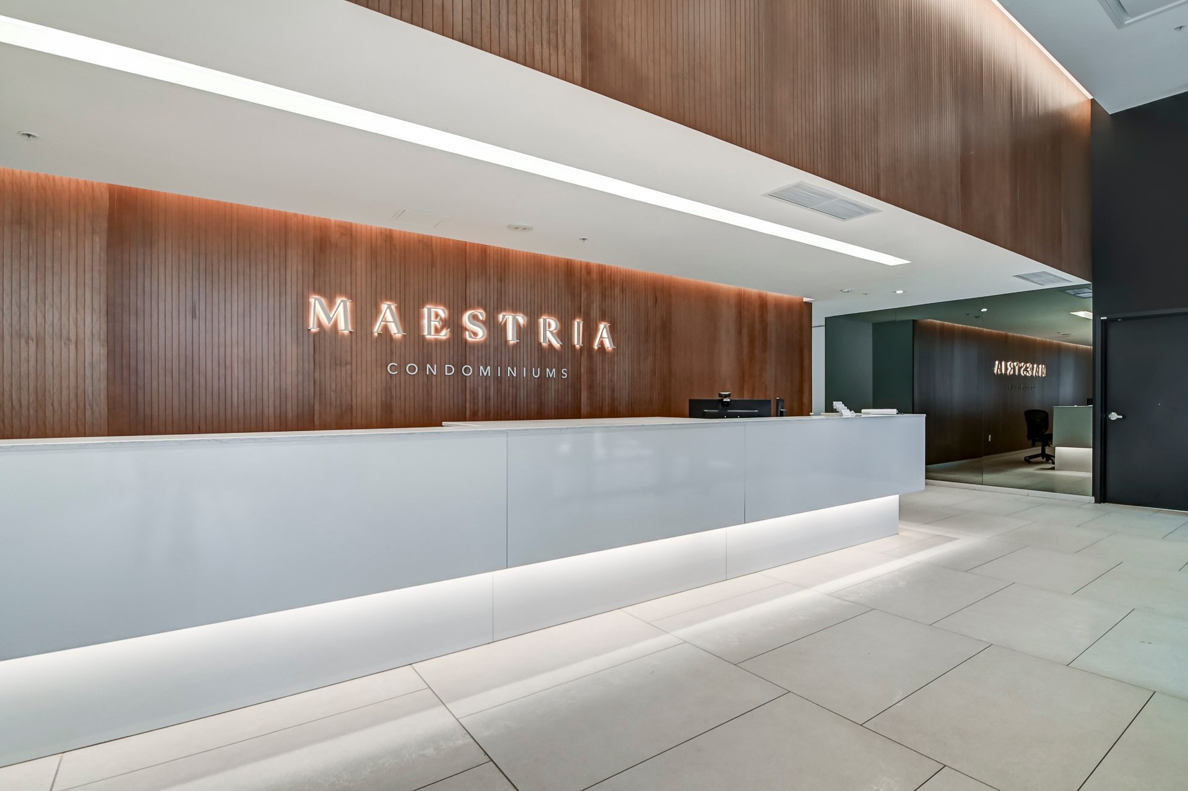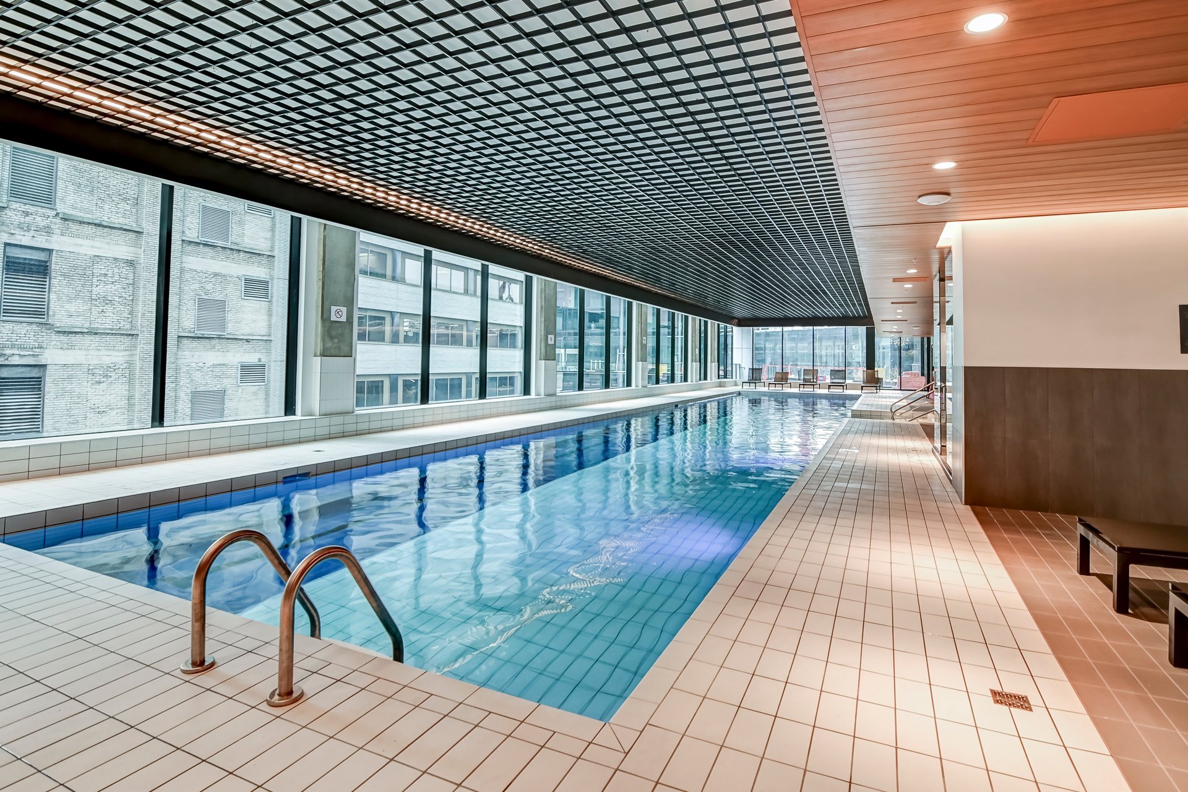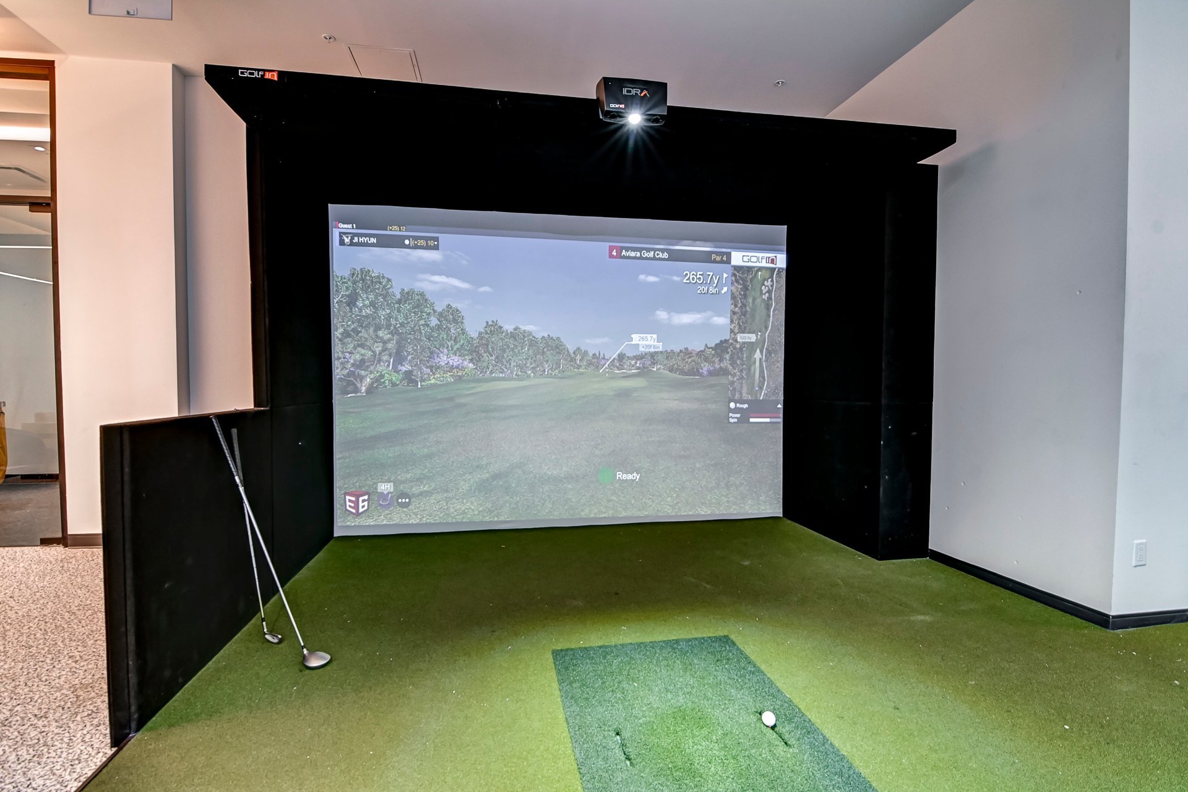1210 Rue Jeanne Mance, Montréal (Ville-Marie), QC H2X1M1 $1,550/M

Frontage

Exterior entrance

Hallway

Sauna

Pool

Common room

Common room

Conference room

Common room
|
|
Description
A Luxurious brand new studio Unit in the heart of Montreal Downtown Area, On the 47th Floor of fascinating Maestria Condominium -Newly Constructed 61 Storey Twin-Tower in the cultural hub of Montreal City! A full Glass-Panel/Wall with a Safety Pocket-Window on one side of the unit offering an amazing top-view of Montreal City!A Balcony presenting panoramic view of Montreal City, OLd-Port, Saint-Lawrence River, New Champlain Bridge etc.
-No pets
-No smoking tobacco, cannabis, Shisha
-The tenant must take a tenant insurance
-No smoking tobacco, cannabis, Shisha
-The tenant must take a tenant insurance
Inclusions: Refrigerator, cooktop, oven, dish-washer, micro-wave, washer&dryer,bed,dinning table and 2 chairs
Exclusions : N/A
| BUILDING | |
|---|---|
| Type | Apartment |
| Style | Attached |
| Dimensions | 0x0 |
| Lot Size | 0 |
| EXPENSES | |
|---|---|
| N/A |
|
ROOM DETAILS |
|||
|---|---|---|---|
| Room | Dimensions | Level | Flooring |
| Living room | 3.0 x 3 P | AU | Wood |
| Kitchen | 3 x 3.0 P | AU | Wood |
| Bathroom | 3 x 3.0 P | AU | Ceramic tiles |
|
CHARACTERISTICS |
|
|---|---|
| Zoning | Residential |