120Z Ch. Lawrence, Brigham, QC J2K4Z8 $1,595,000
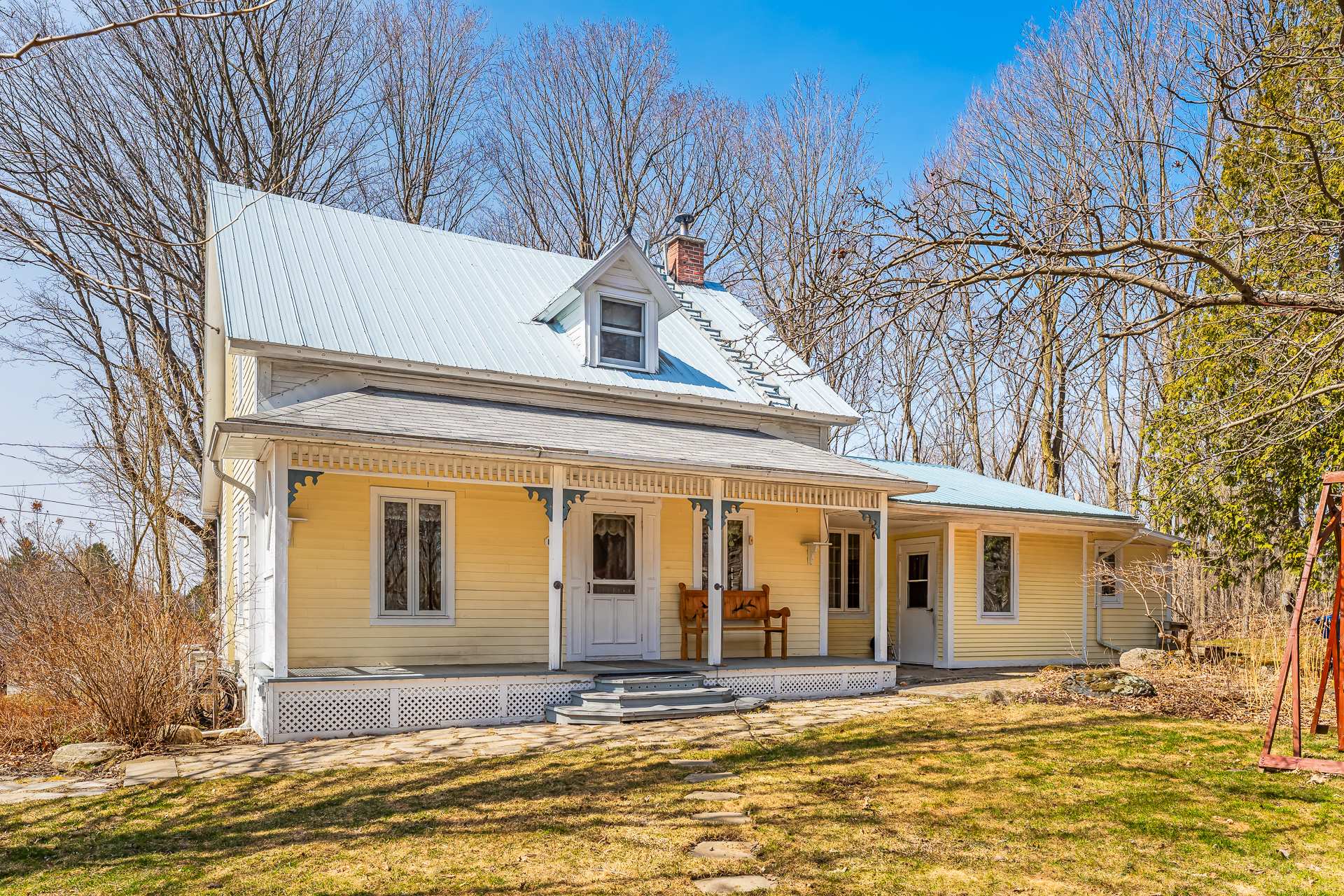
Frontage
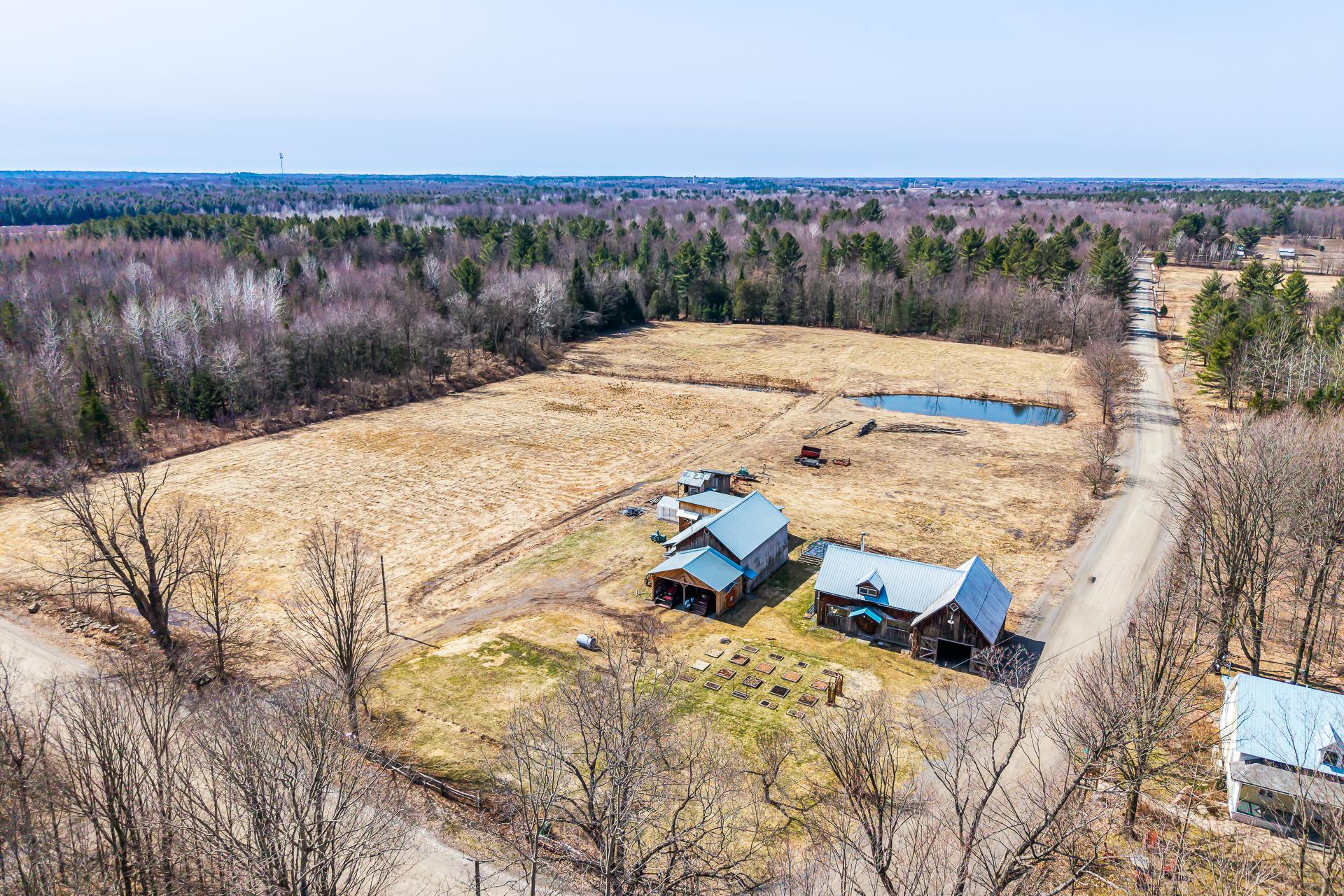
Aerial photo
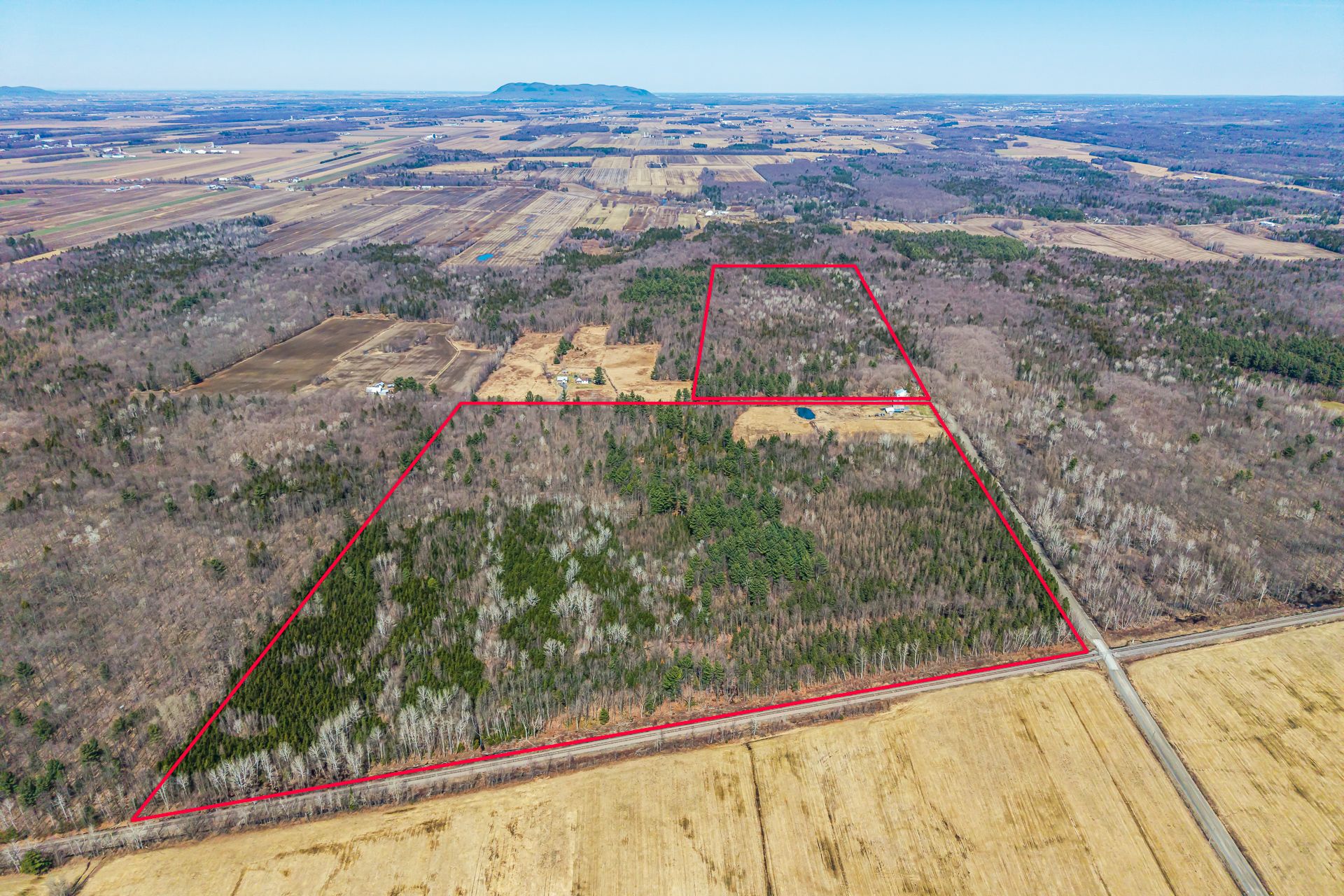
Land/Lot
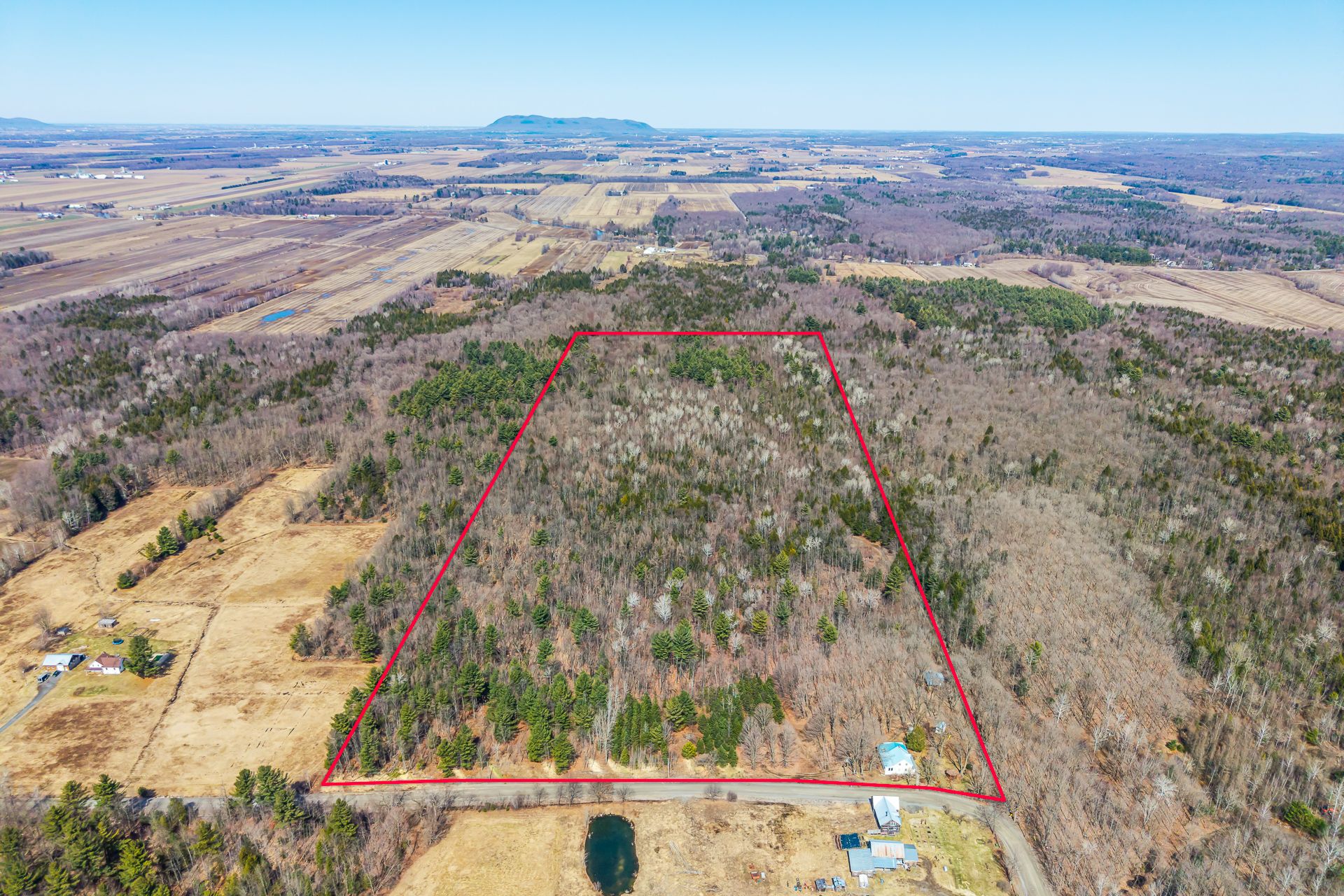
Aerial photo
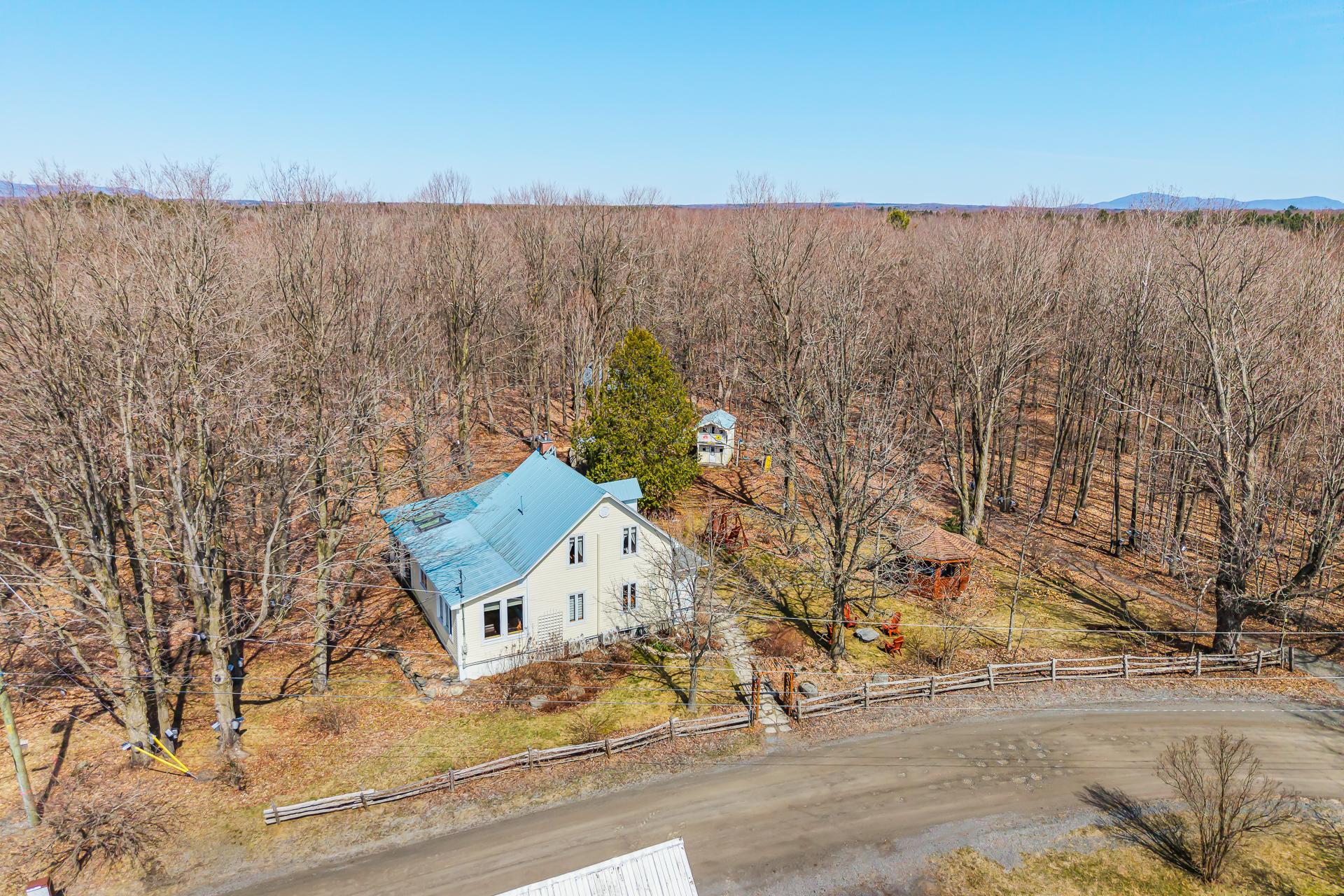
Aerial photo
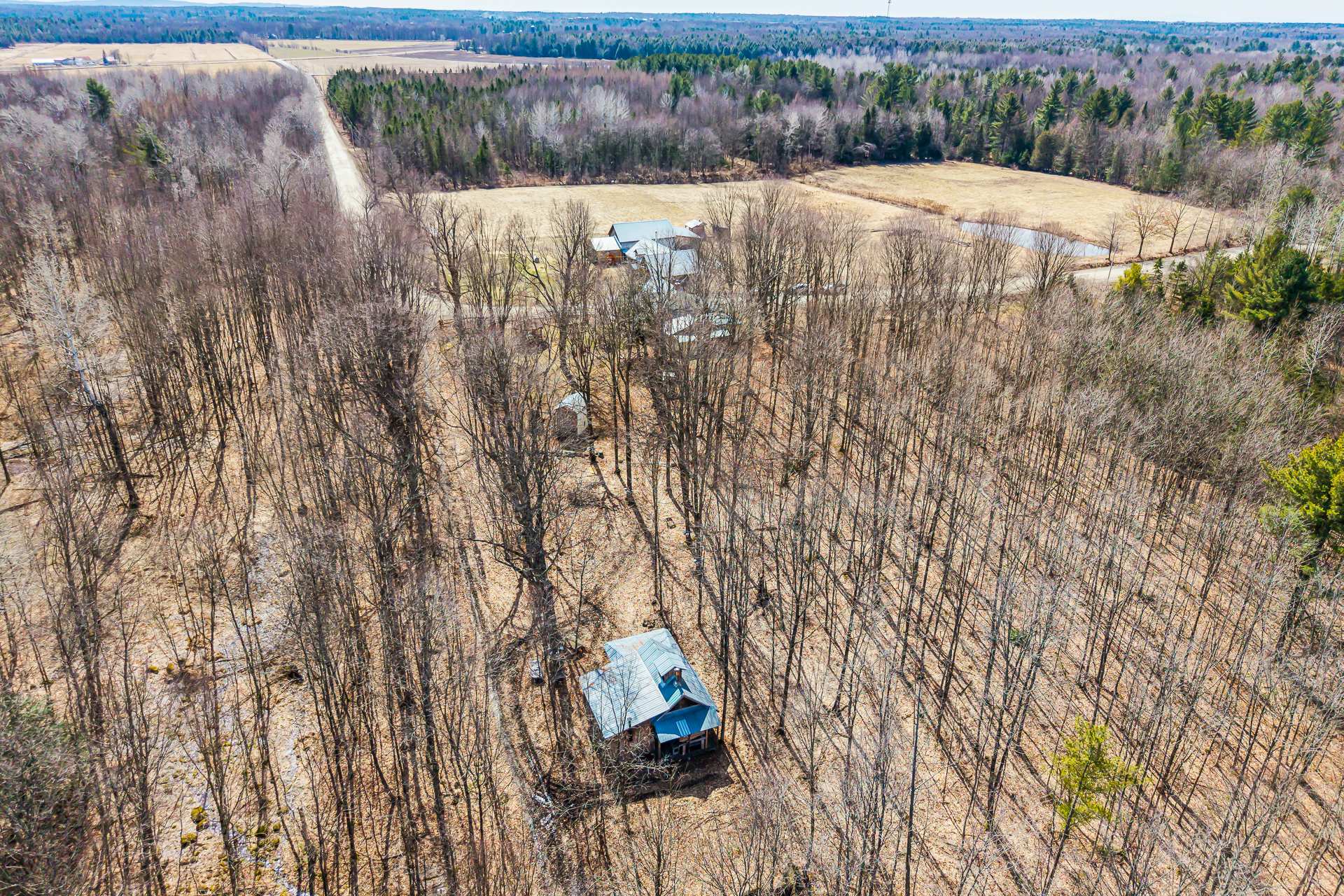
Other
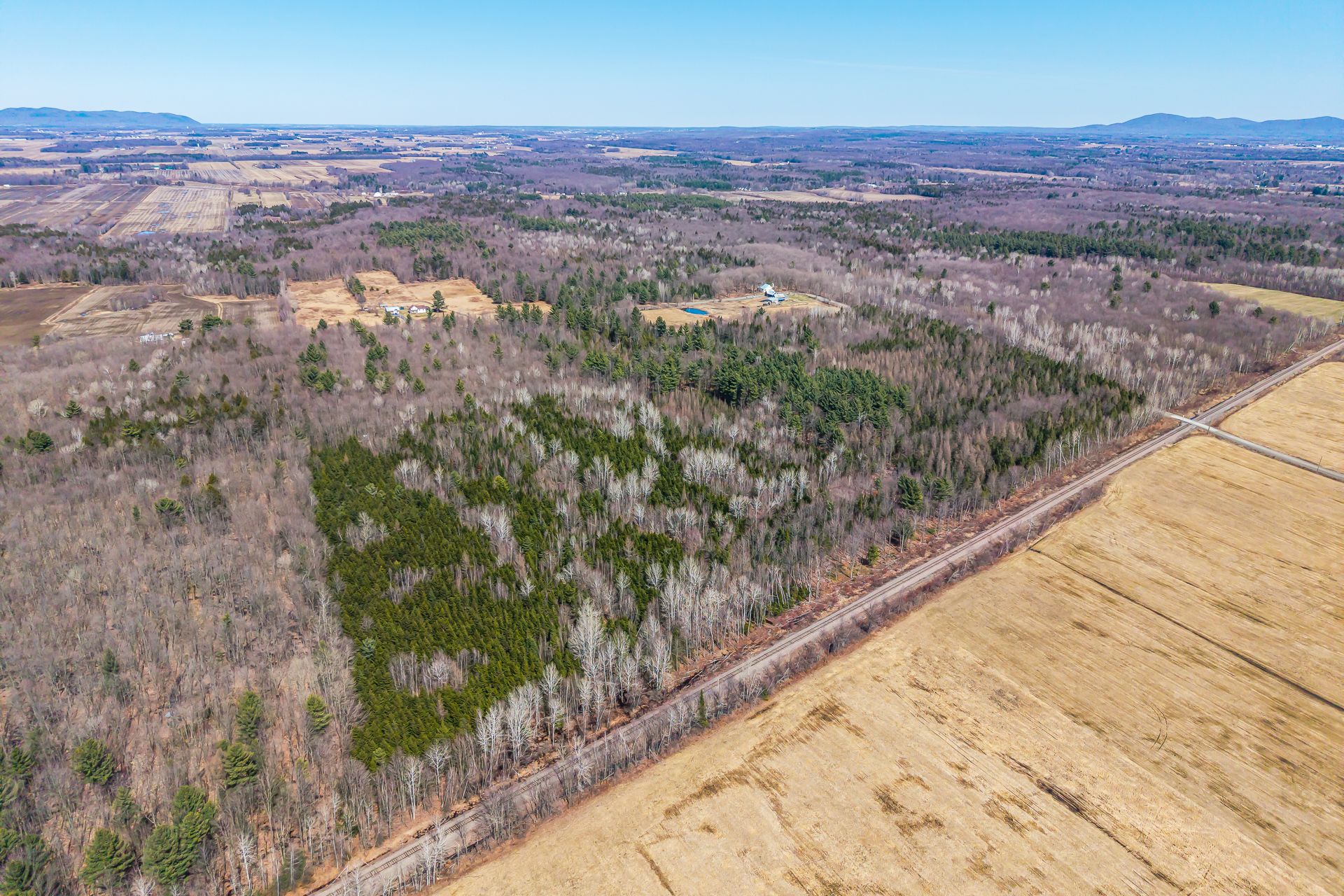
Aerial photo
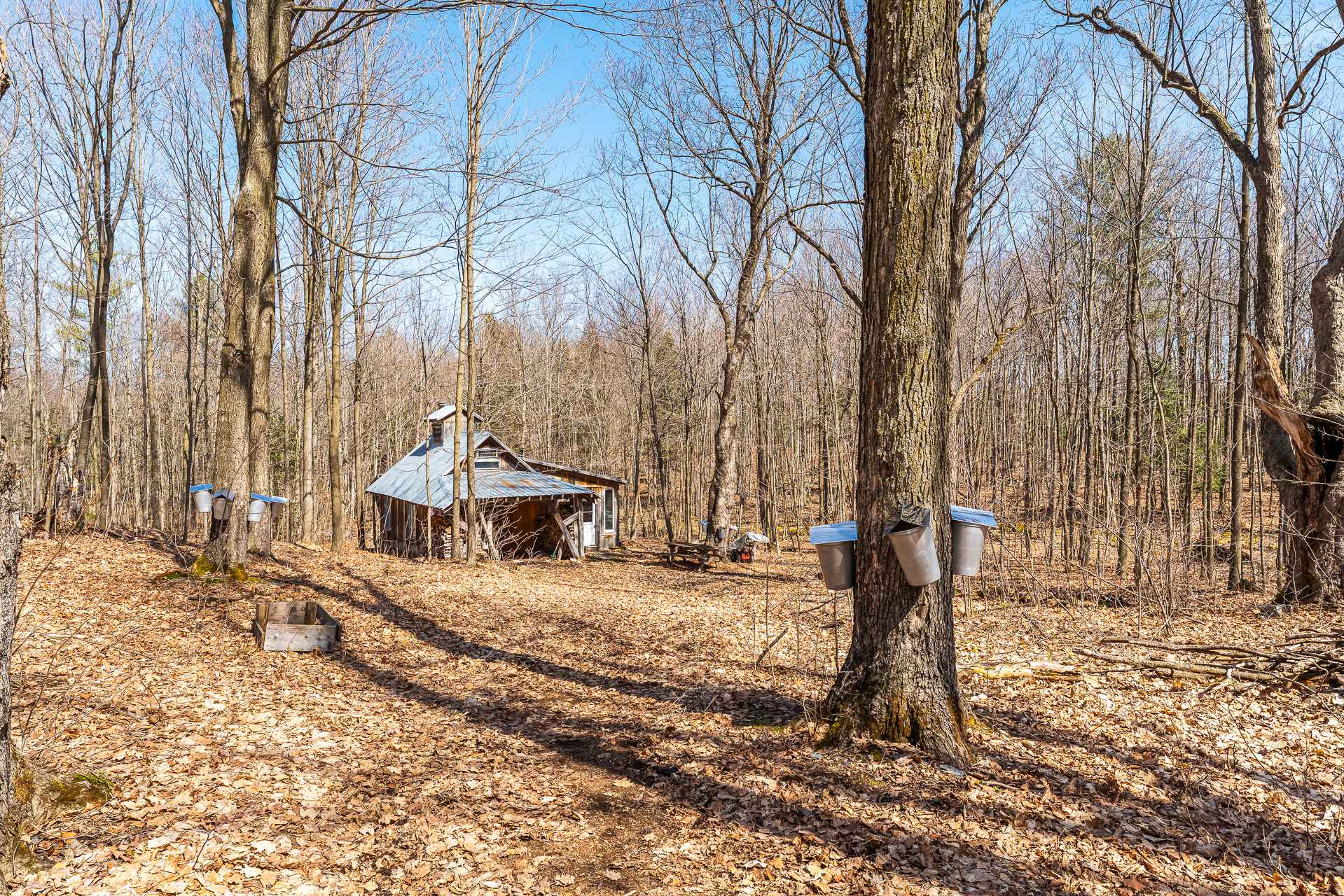
Other
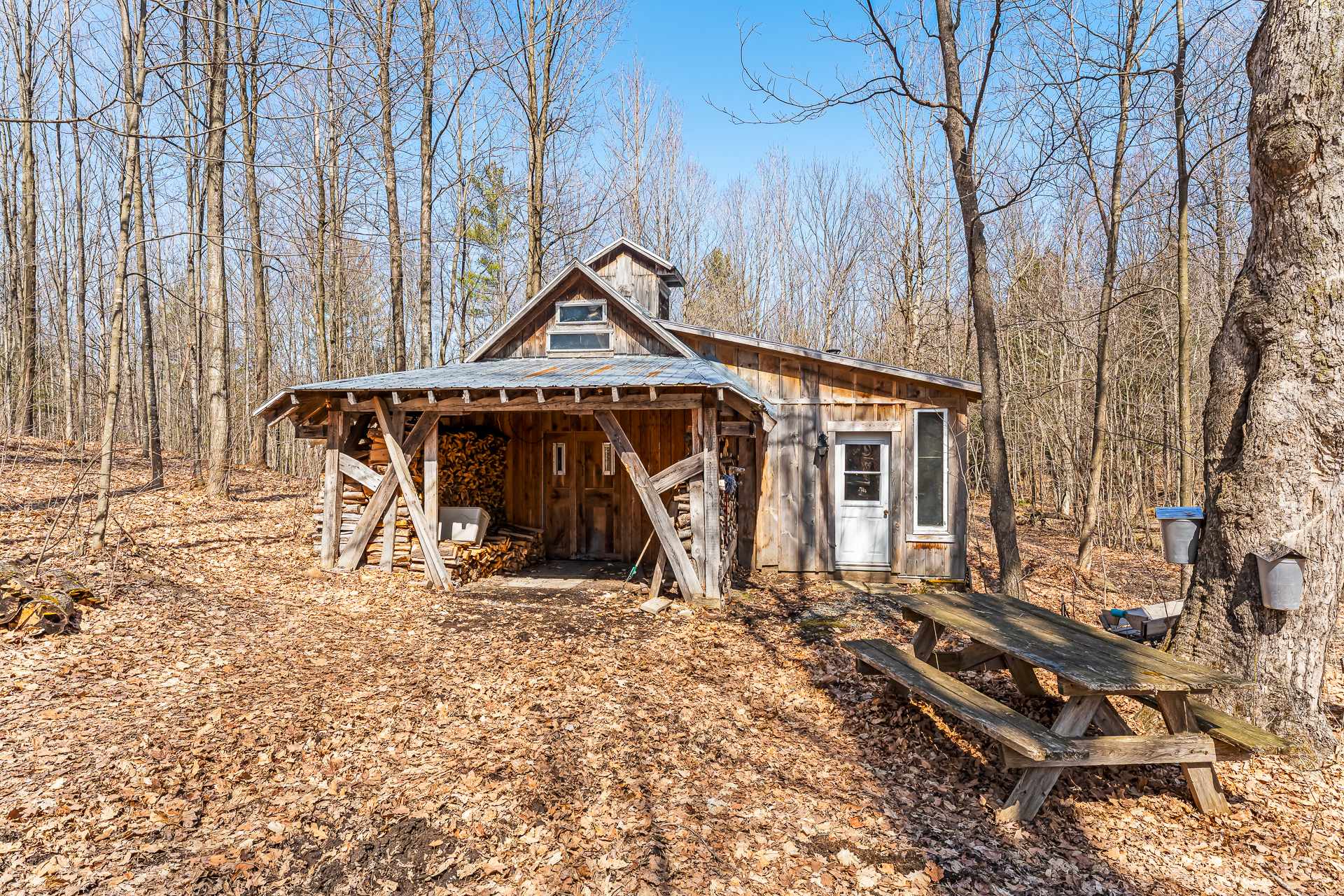
Other
|
|
Description
Situated on over 125 acres of mainly wooded land, this farmhouse offers a peaceful lifestyle and is perfect for self-sufficiency in the countryside. Ideal for lovers of nature and tranquility, it includes two farm buildings, including a recent one with cold storage and all the space you need for your agricultural projects. The recently built sugar shack, with its 400 taps in place, will allow you to make your own syrup. This century-old property, meticulously maintained and expanded over the years, is the perfect setting for a serene life in harmony with nature.
Inclusions: Light fixtures, blinds, curtains, rods, children's playhouse, outdoor swing, smokehouse, bread oven, all sugar shack equipment, cold room, dishwasher.
Exclusions : Farm equipment, shelving in ground-floor office, tractor diesel tank (rental)
| BUILDING | |
|---|---|
| Type | Hobby Farm |
| Style | |
| Dimensions | 35x54 P |
| Lot Size | 125.97 AC |
| EXPENSES | |
|---|---|
| Municipal Taxes (2025) | $ 3913 / year |
| School taxes (2024) | $ 477 / year |
|
ROOM DETAILS |
|||
|---|---|---|---|
| Room | Dimensions | Level | Flooring |
| Hallway | 10.2 x 4.7 P | Ground Floor | Wood |
| Kitchen | 14.1 x 11.7 P | Ground Floor | Ceramic tiles |
| Dining room | 14.9 x 11.6 P | Ground Floor | Wood |
| Living room | 20.1 x 18.1 P | Ground Floor | Wood |
| Veranda | 19.6 x 9.9 P | Ground Floor | Wood |
| Bathroom | 15.1 x 8.9 P | Ground Floor | Ceramic tiles |
| Bedroom | 12.11 x 9.10 P | Ground Floor | Wood |
| Home office | 11.3 x 8.11 P | Ground Floor | Wood |
| Primary bedroom | 13.9 x 10.2 P | 2nd Floor | Wood |
| Bedroom | 13.3 x 9 P | 2nd Floor | Wood |
| Bedroom | 9.9 x 8.10 P | 2nd Floor | Wood |
| Washroom | 4.9 x 4.1 P | 2nd Floor | Flexible floor coverings |
| Storage | 10 x 4.9 P | 2nd Floor | Wood |
| Other | 21.10 x 20 P | Basement | Concrete |
|
CHARACTERISTICS |
|
|---|---|
| Zoning | Agricultural |
| Heating system | Air circulation, Electric baseboard units |
| Windows | Aluminum |
| Window type | Crank handle |
| Basement | Crawl space, Low (less than 6 feet), Unfinished |
| Distinctive features | Cul-de-sac, No neighbours in the back, Wooded lot: hardwood trees |
| Proximity | Daycare centre |
| Garage | Detached |
| Heating energy | Electricity |
| Parking | Garage, In carport |
| Driveway | Not Paved |
| Siding | Other |
| Foundation | Poured concrete, Stone |
| Sewage system | Purification field, Septic tank |
| Bathroom / Washroom | Seperate shower |
| Water supply | Surface well |
| Roofing | Tin |
| Equipment available | Wall-mounted heat pump |
| Cupboard | Wood |
| Hearth stove | Wood burning stove |