1201 Ch. du Bassin, Les Îles-de-la-Madeleine, QC G4T0E6 $695,000
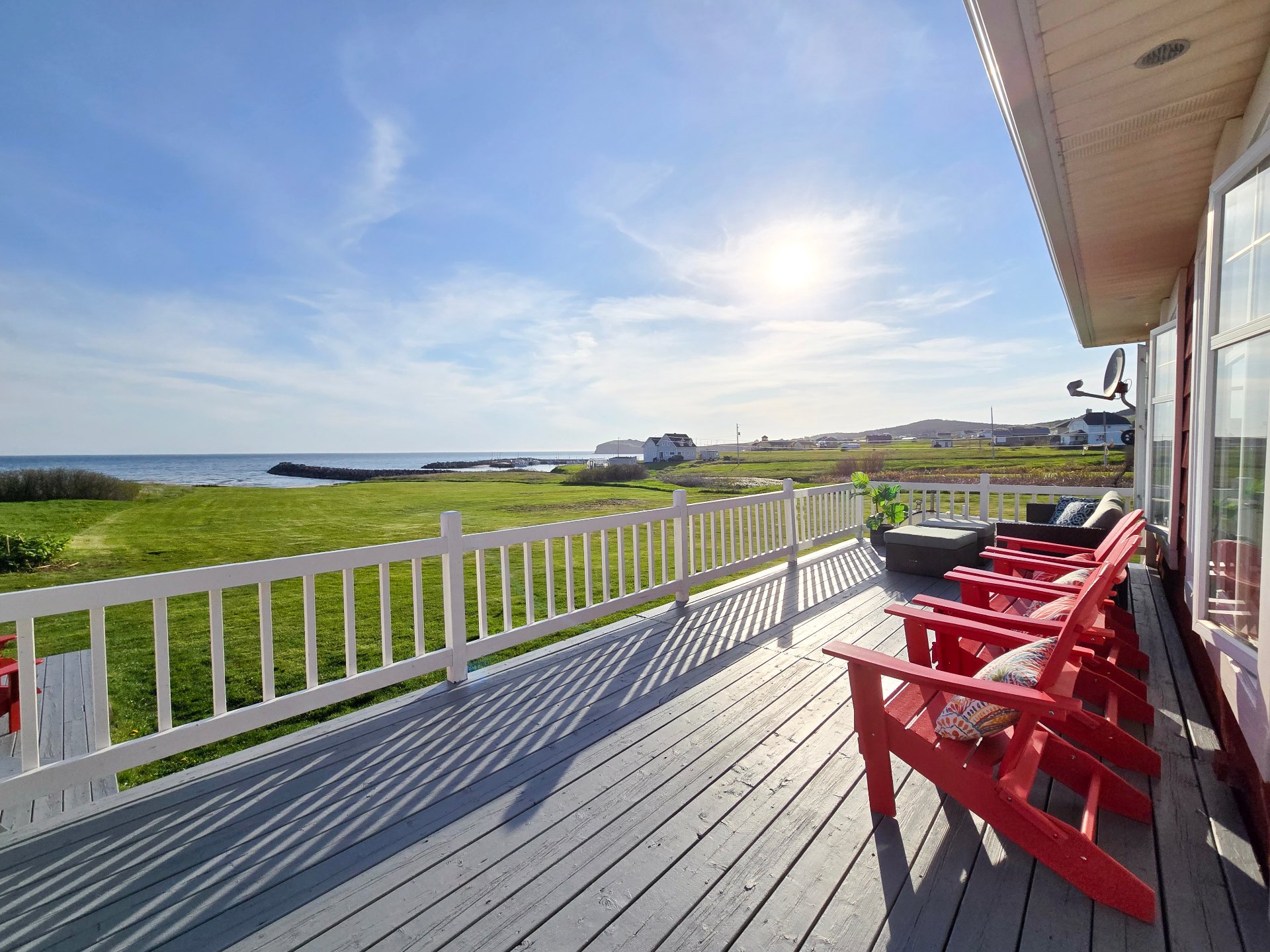
View
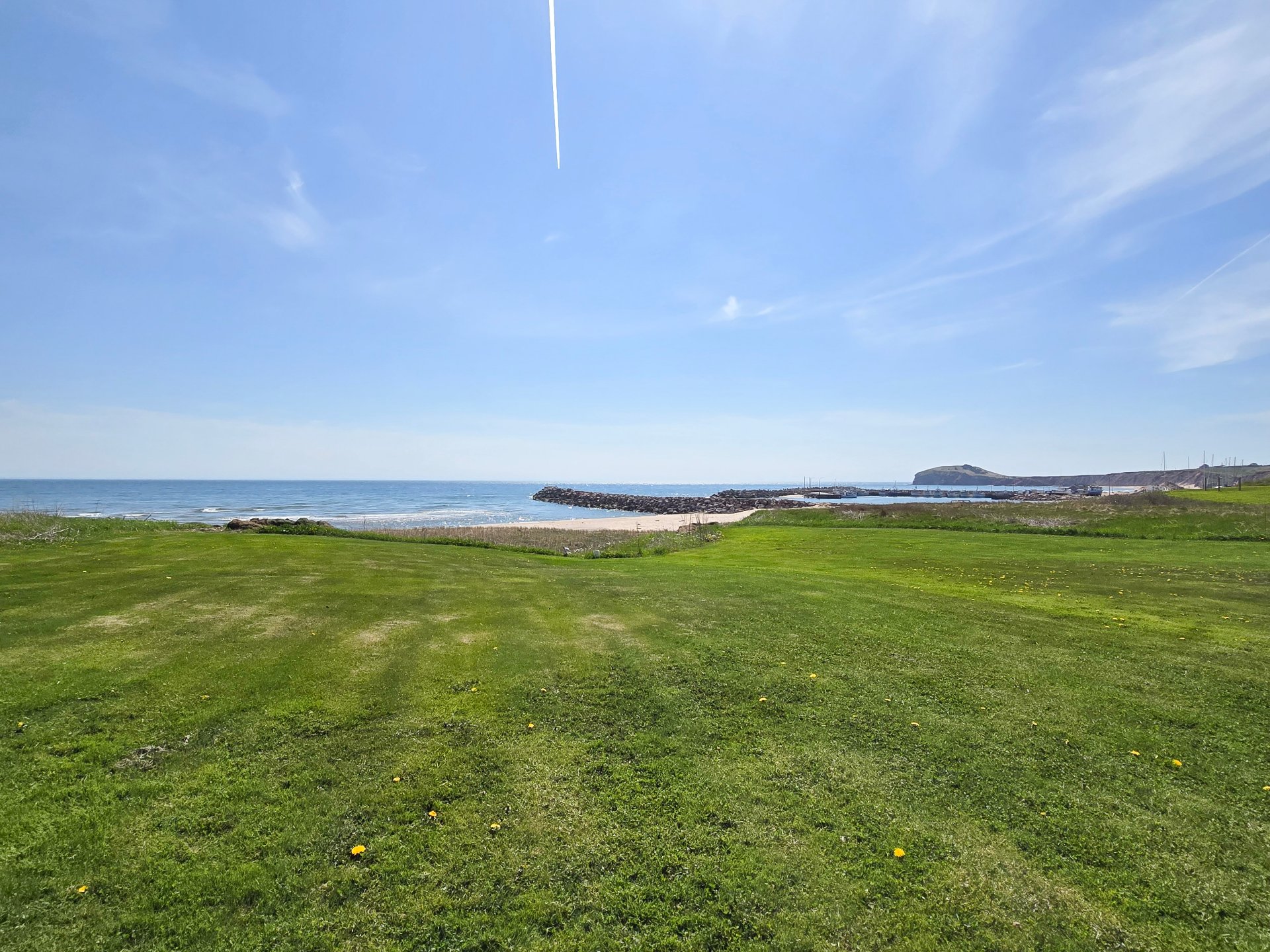
Water view
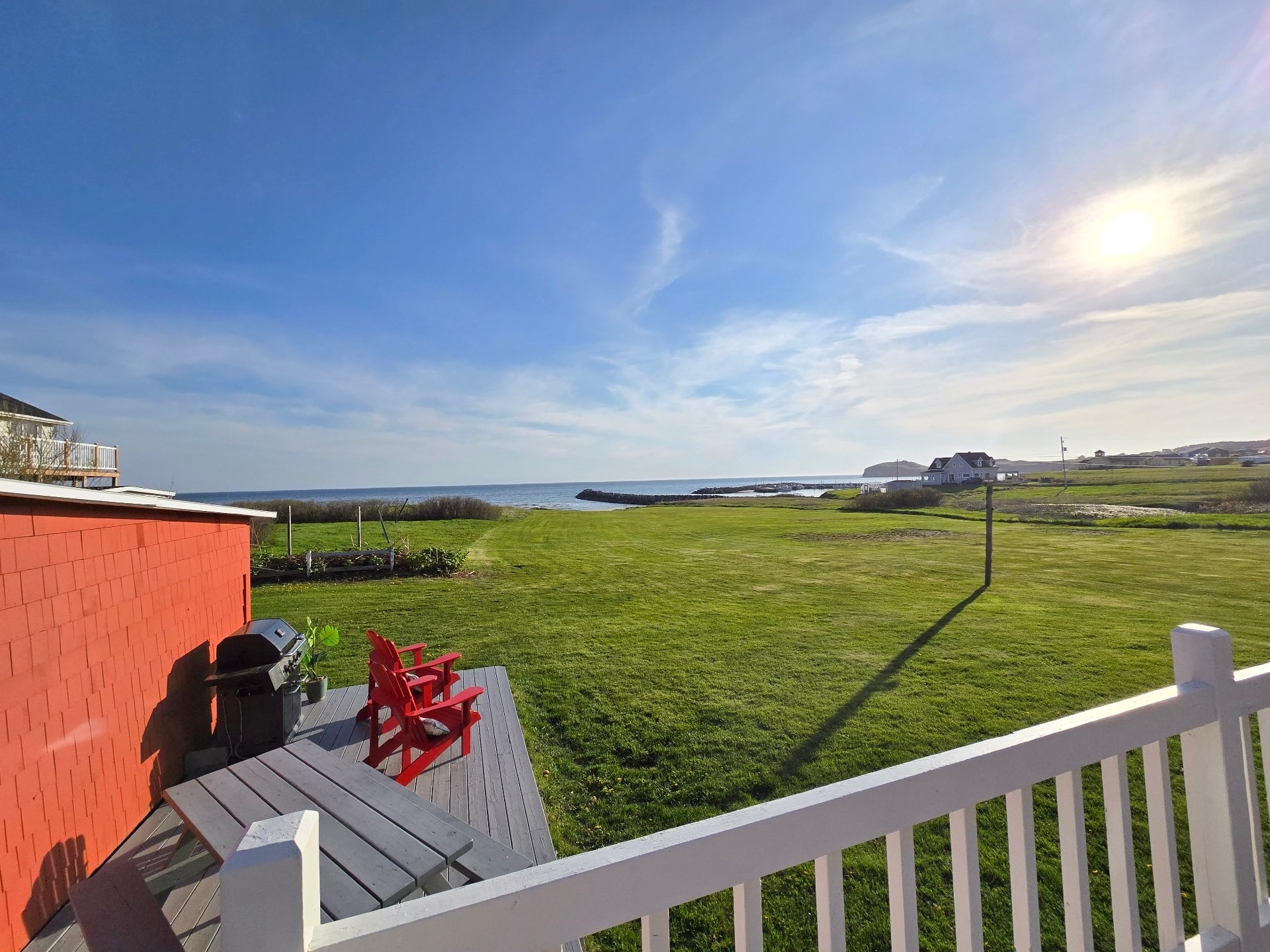
View
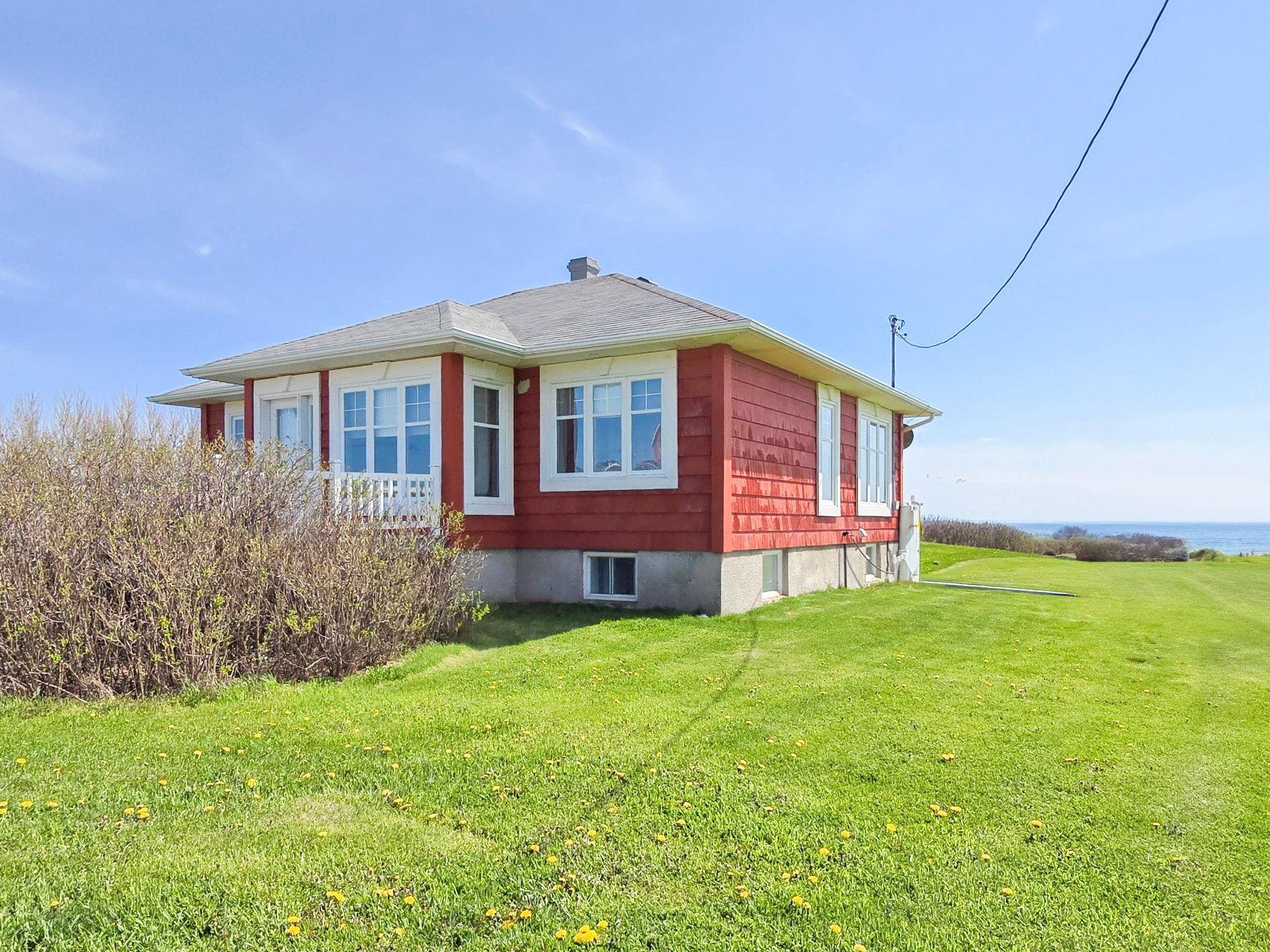
Frontage
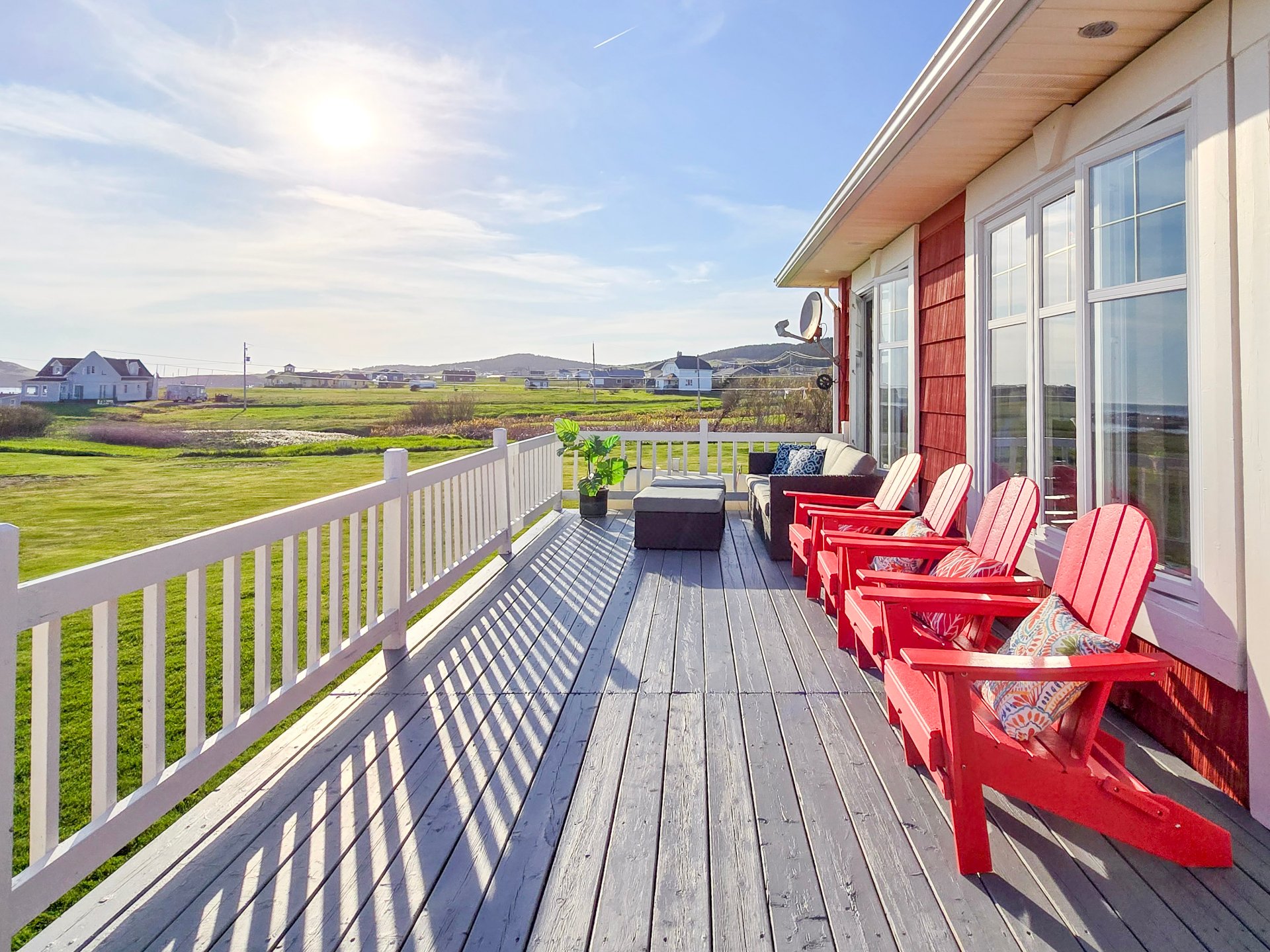
Patio
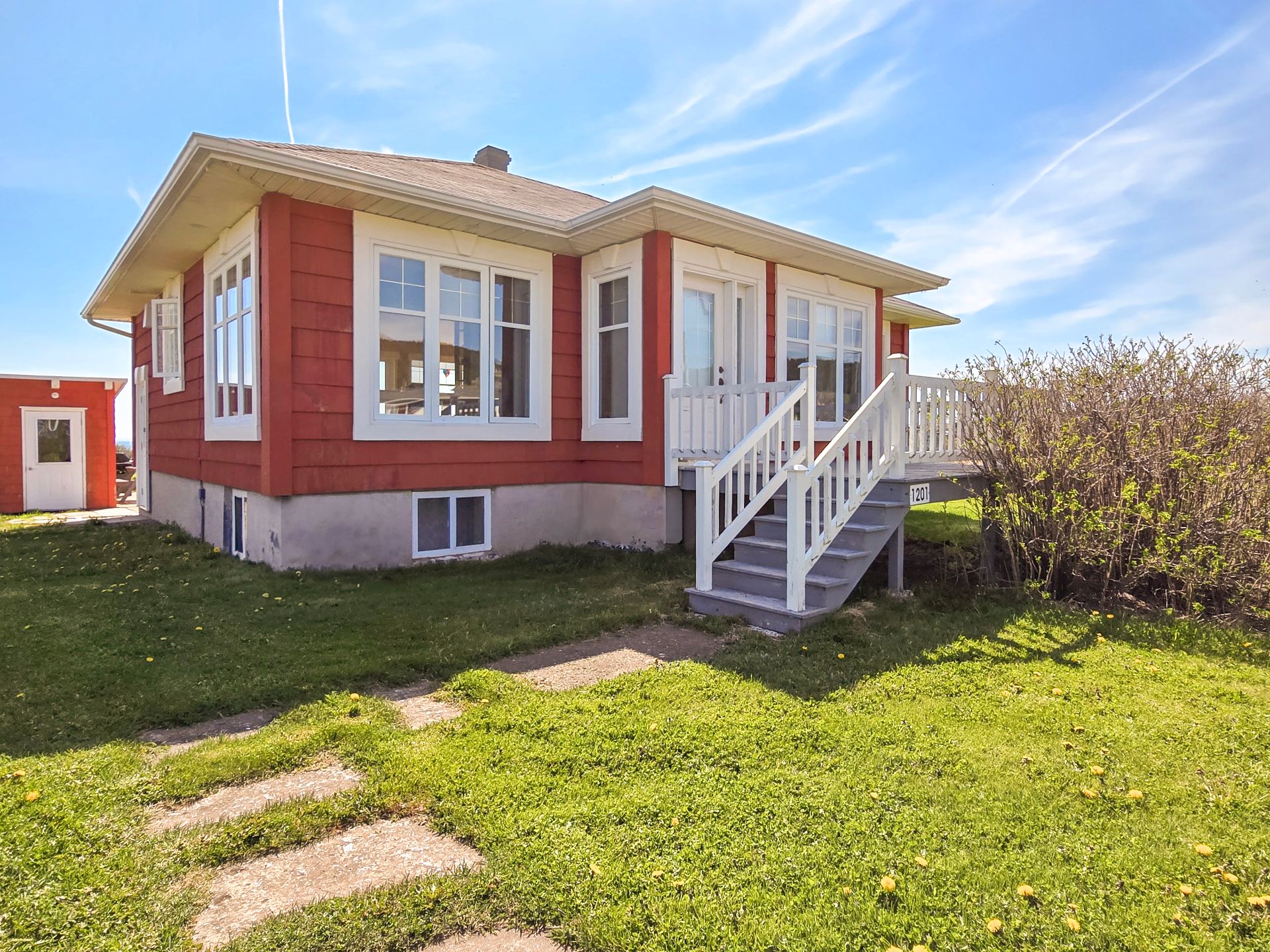
Frontage
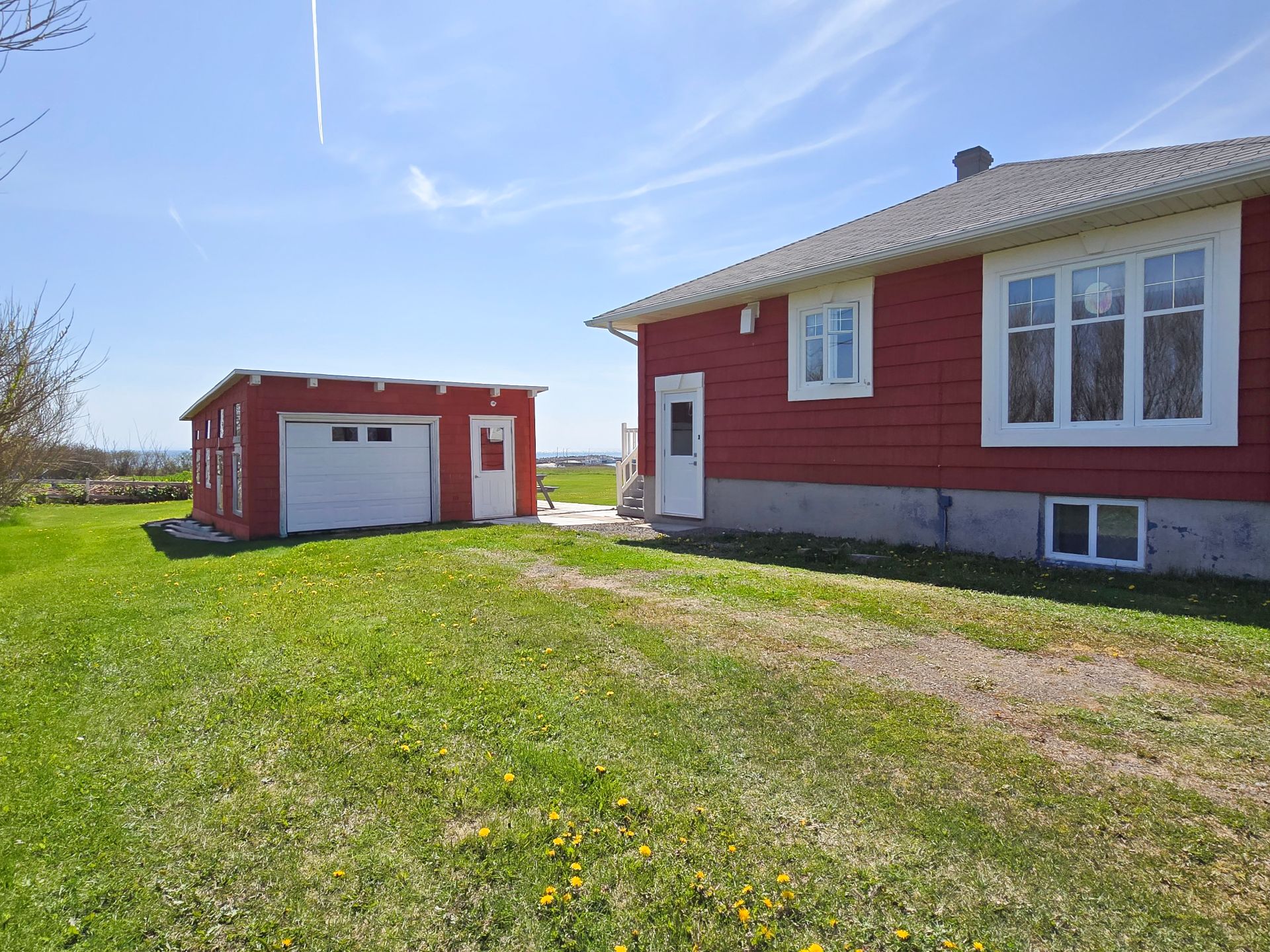
Shed
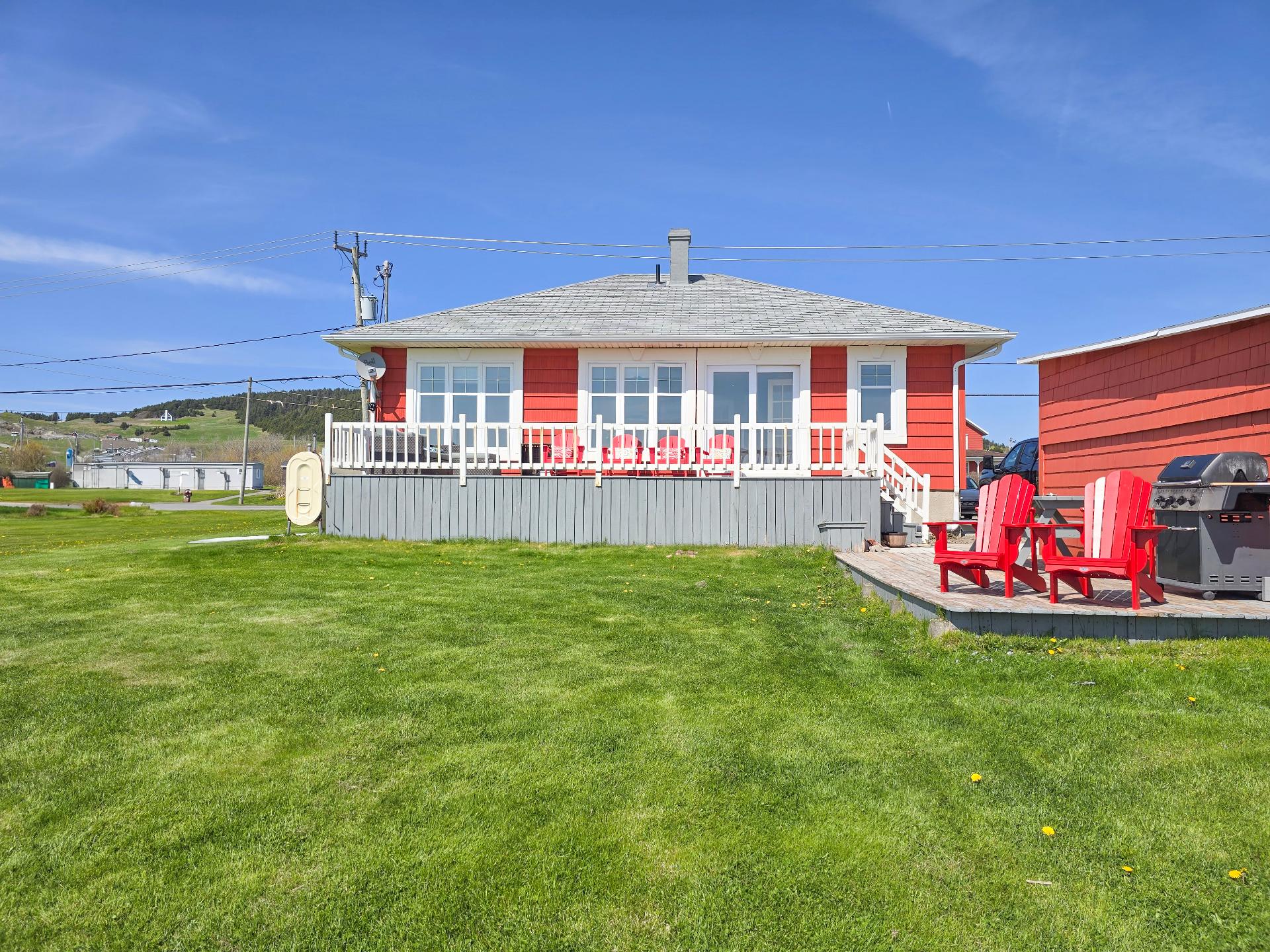
Back facade
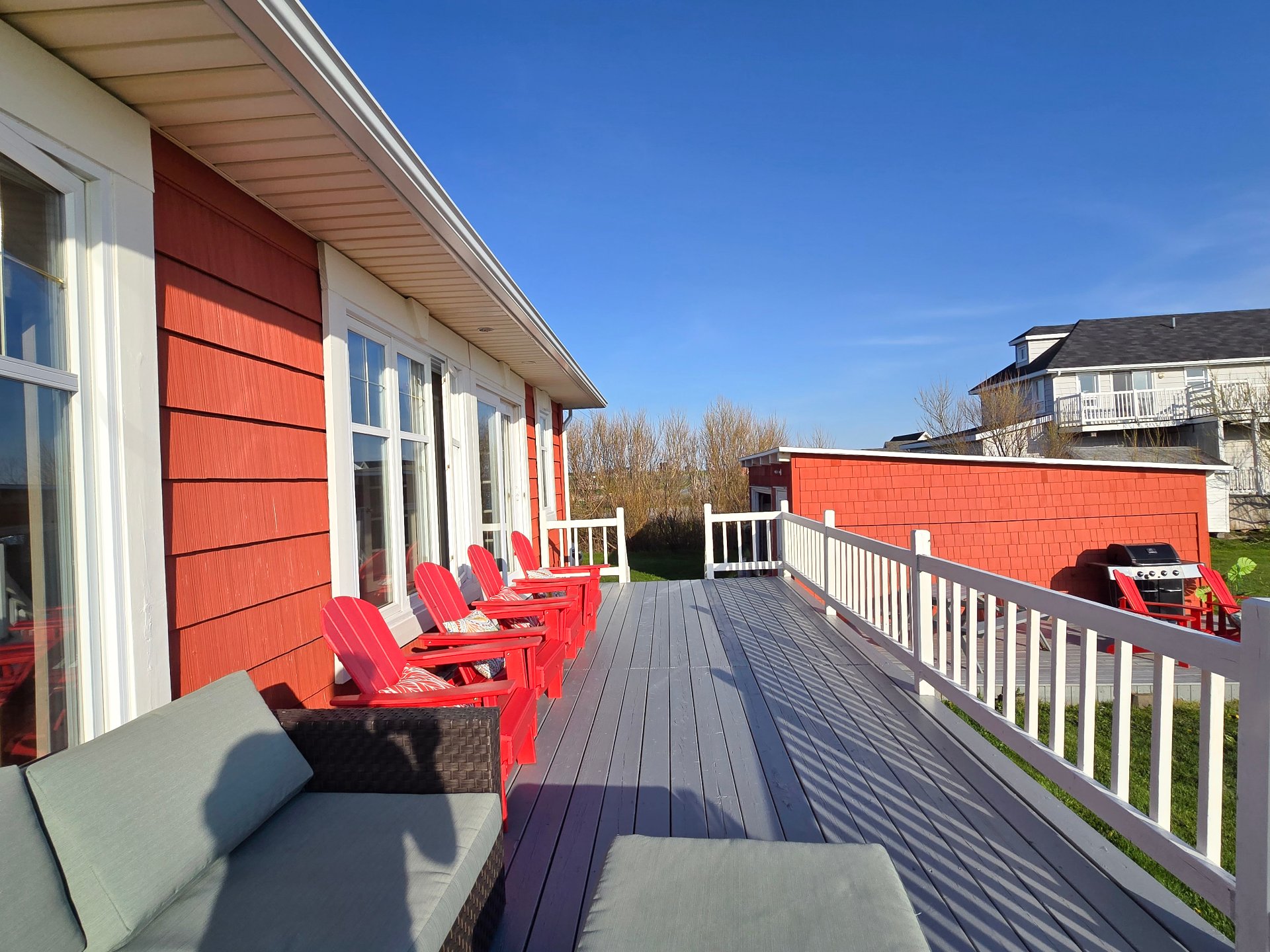
Patio
|
|
Description
Here it is, at the end of the road... a postcard view, direct access to a nearly private beach, and two registered lots. The home, filled with natural light, tastefully renovated and sold fully furnished, is ready to welcome you -- or to generate income, thanks to its transferable short-term rental permit. Imagine... walking barefoot to the sea, sharing a coffee at sunrise. And why not build a second home next door for a close family member? A rare find in the Islands, where nature, comfort, and opportunity meet. A true seaside gem.
Inclusions:
Exclusions : N/A
| BUILDING | |
|---|---|
| Type | Bungalow |
| Style | Detached |
| Dimensions | 0x0 |
| Lot Size | 7900.3 MC |
| EXPENSES | |
|---|---|
| Municipal Taxes (2025) | $ 6654 / year |
| School taxes (2025) | $ 170 / year |
|
ROOM DETAILS |
|||
|---|---|---|---|
| Room | Dimensions | Level | Flooring |
| Family room | 13.9 x 8.4 P | Basement | Floating floor |
| Bedroom | 16 x 10.8 P | Basement | Floating floor |
| Bedroom | 16.11 x 9.5 P | Basement | Floating floor |
| Bathroom | 9.3 x 5.11 P | Basement | Ceramic tiles |
| Laundry room | 7.7 x 6.8 P | Basement | Floating floor |
| Workshop | 19.6 x 8.4 P | Basement | Concrete |
| Hallway | 7 x 5.9 P | Ground Floor | Ceramic tiles |
| Living room | 17 x 12.7 P | Ground Floor | Wood |
| Den | 9.3 x 7.5 P | Ground Floor | Wood |
| Dining room | 10.8 x 8 P | Ground Floor | Wood |
| Kitchen | 11.8 x 10.7 P | Ground Floor | Ceramic tiles |
| Primary bedroom | 14 x 12.11 P | Ground Floor | Wood |
| Bathroom | 10.7 x 9.6 P | Ground Floor | Ceramic tiles |
|
CHARACTERISTICS |
|
|---|---|
| Siding | Cedar shingles |
| Garage | Detached, Other |
| Parking | Garage, Outdoor |
| Water supply | Municipality |
| Distinctive features | Navigable, Resort/Cottage, Water access, Waterfront |
| Foundation | Poured concrete |
| Windows | PVC |
| Bathroom / Washroom | Seperate shower |
| Sewage system | Unknown |
| View | Water |
| Cupboard | Wood |