1200 Rue Notre Dame, Gatineau (Gatineau), QC J8P1P3 $579,900
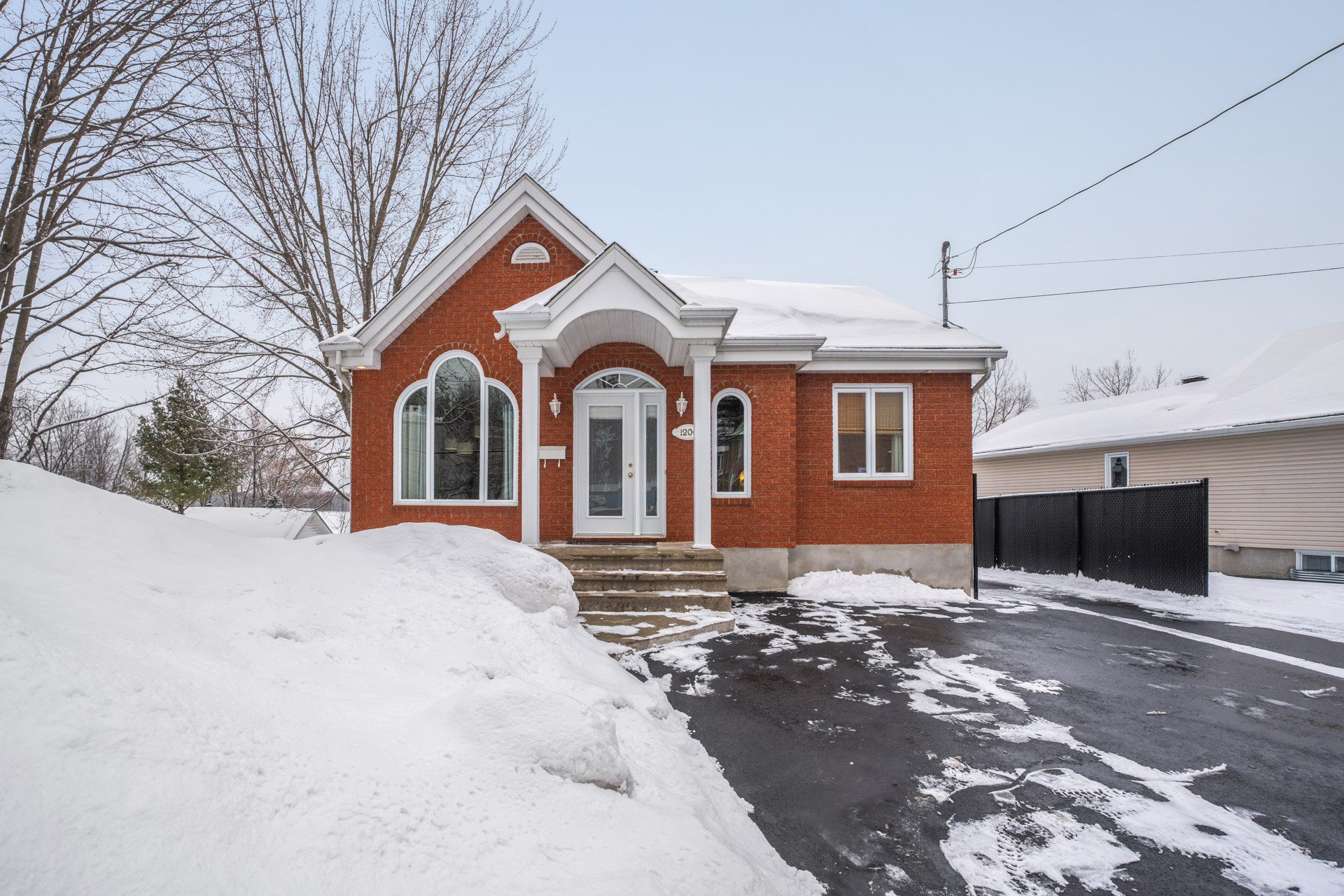
Frontage
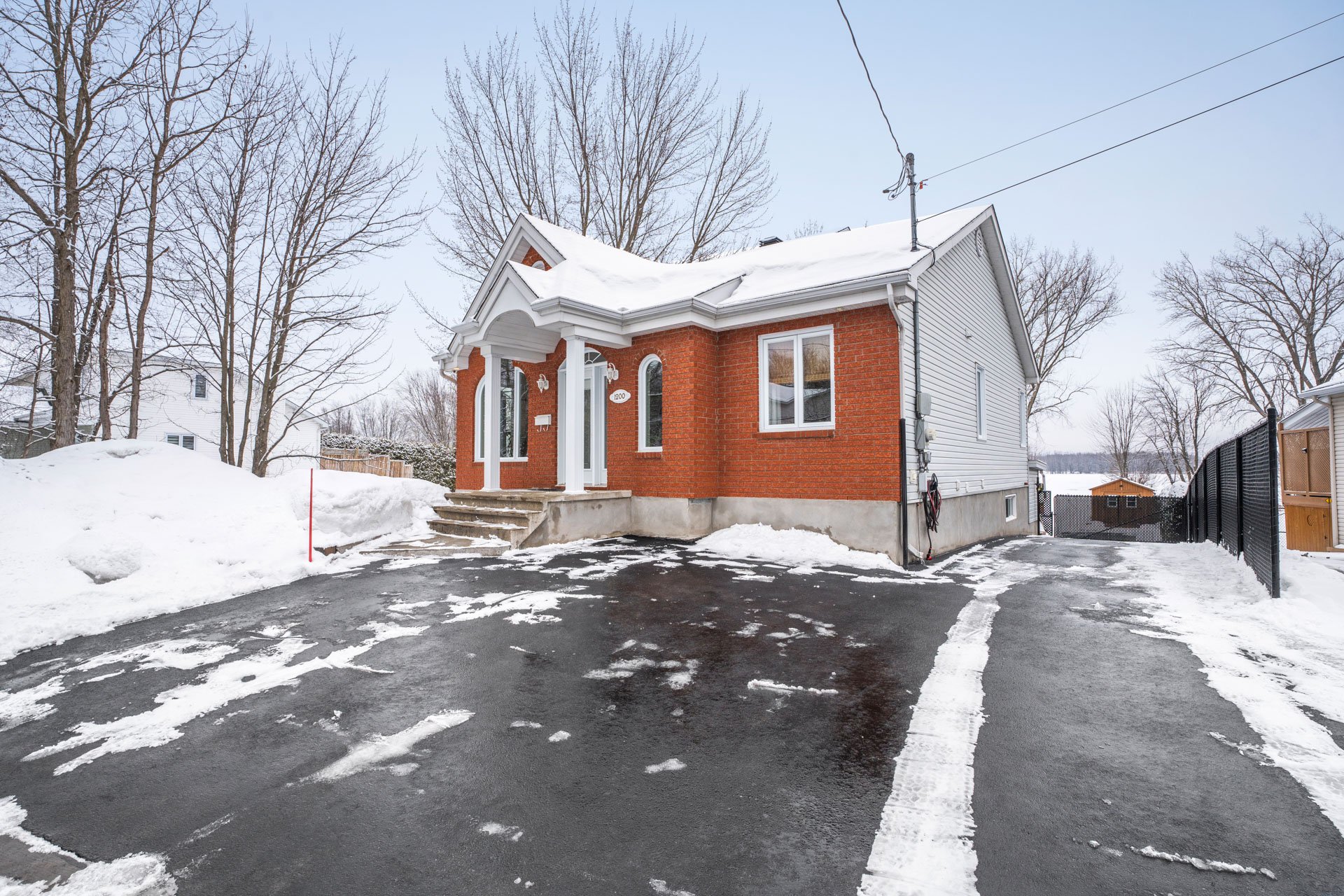
Frontage
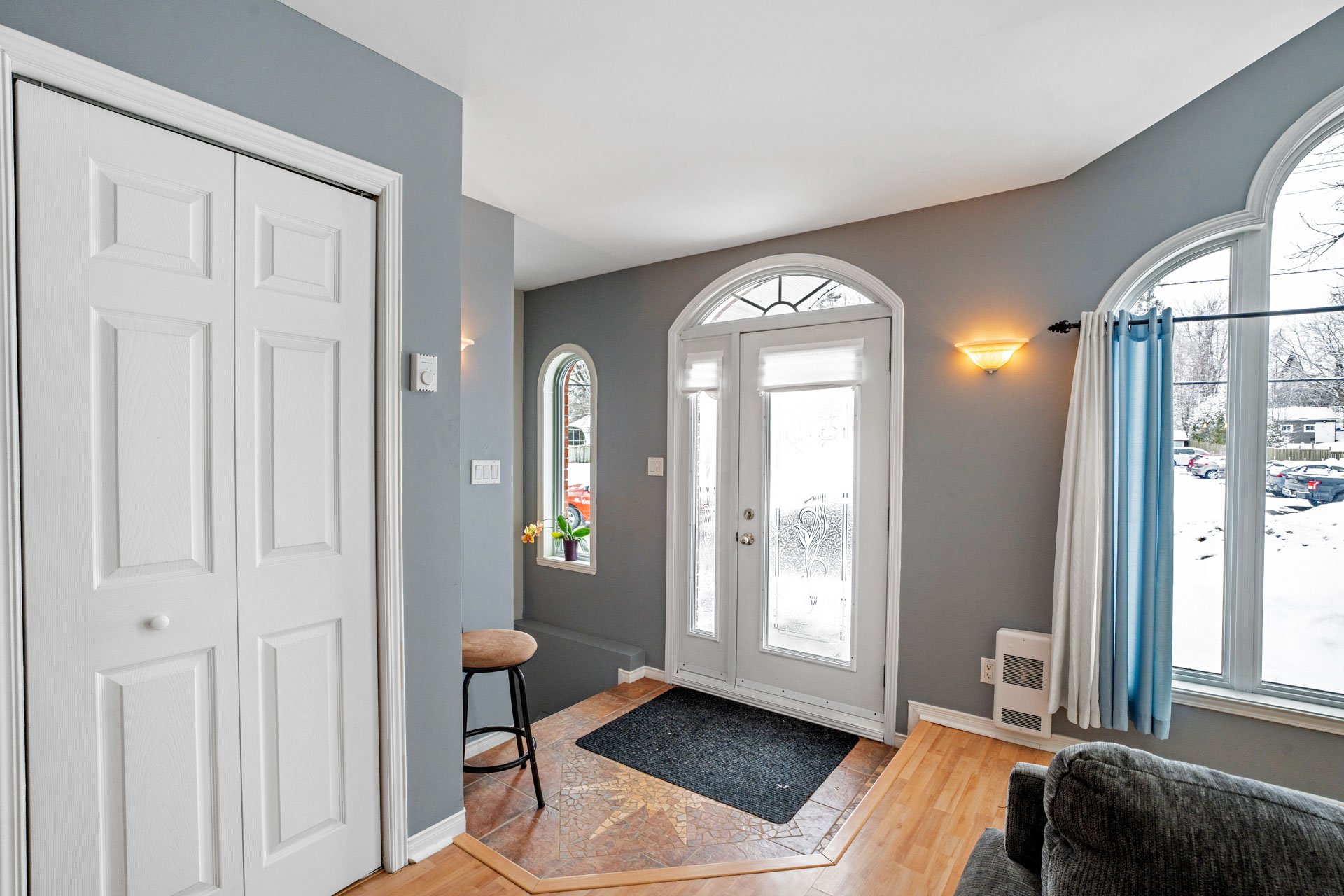
Living room
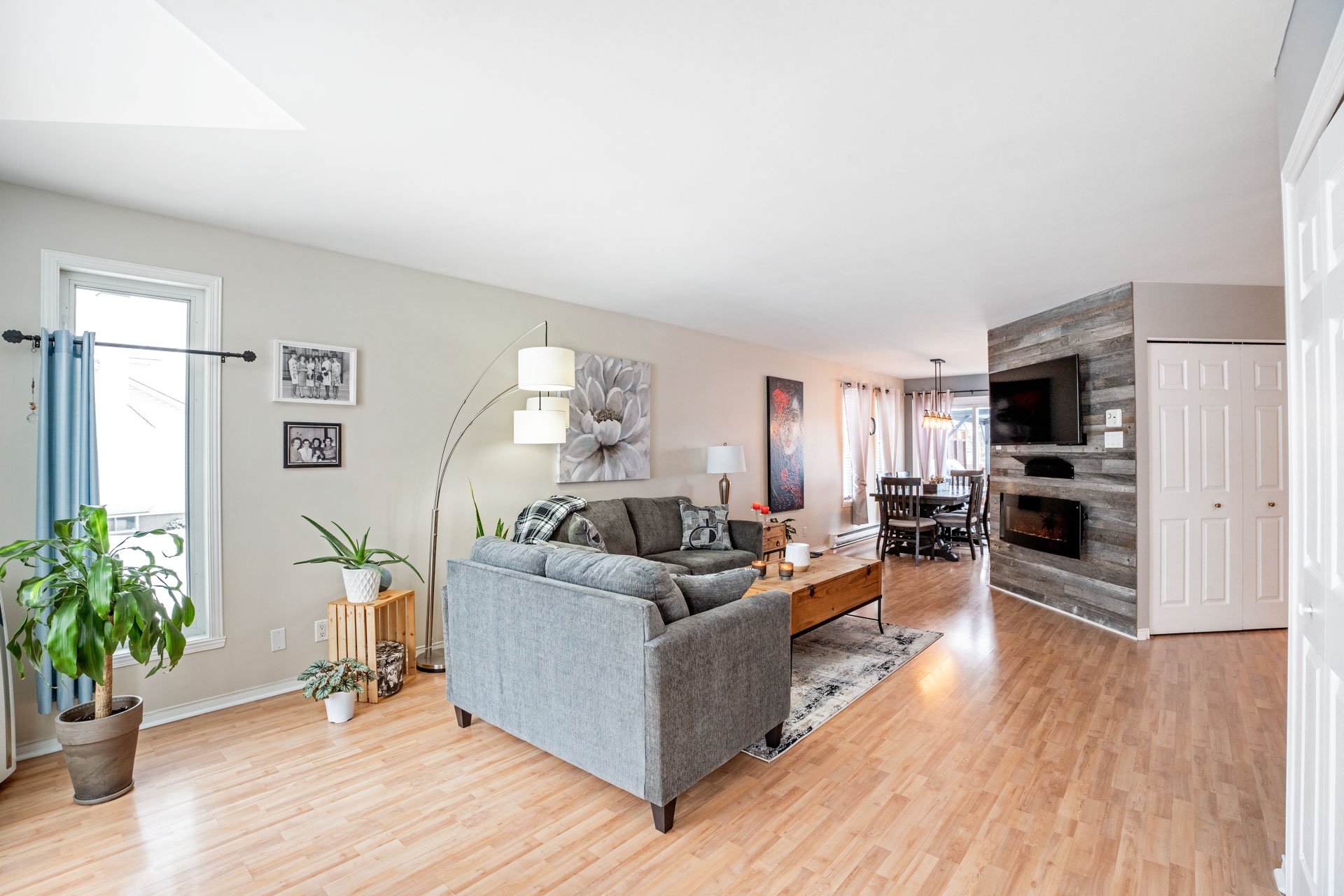
Living room
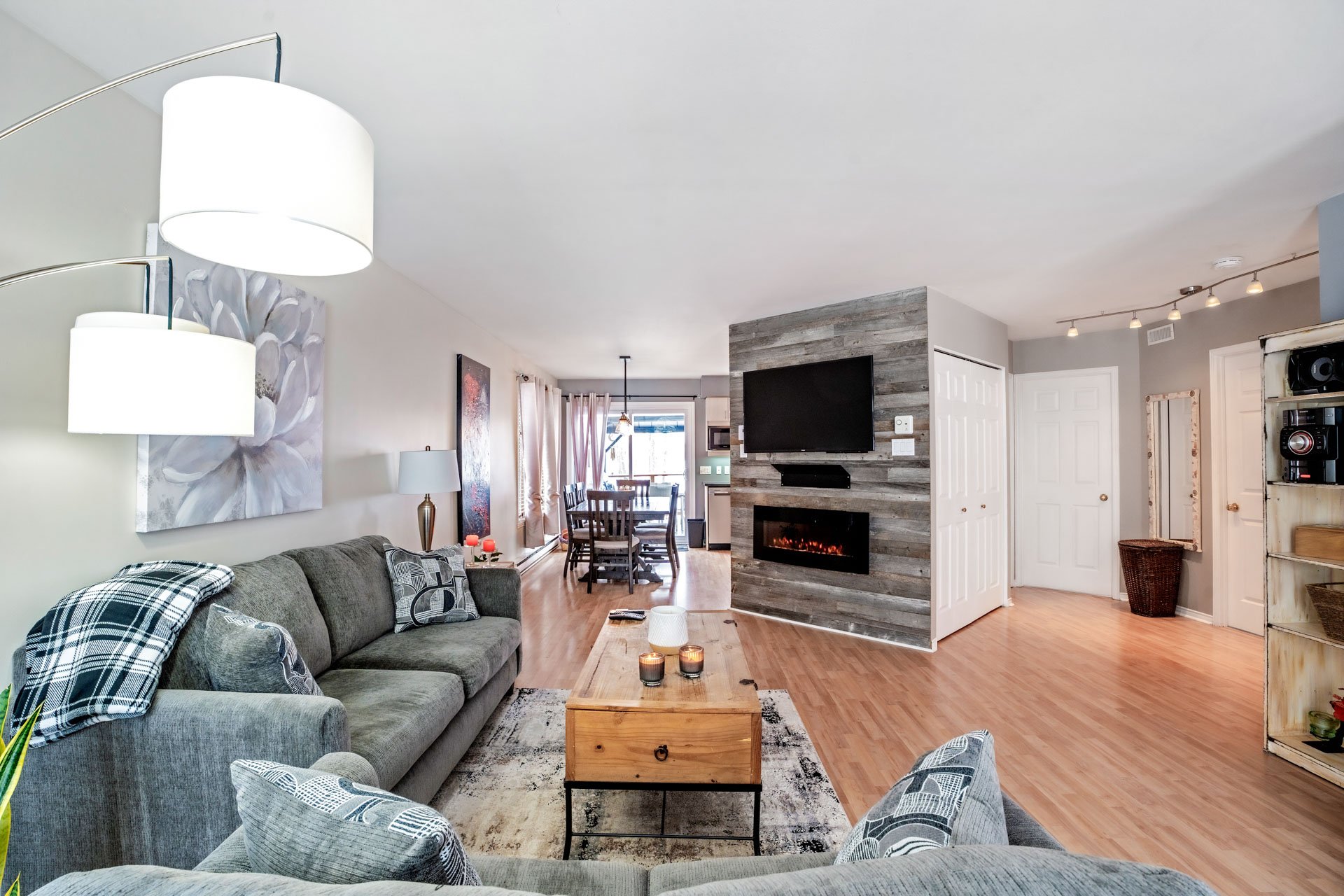
Living room
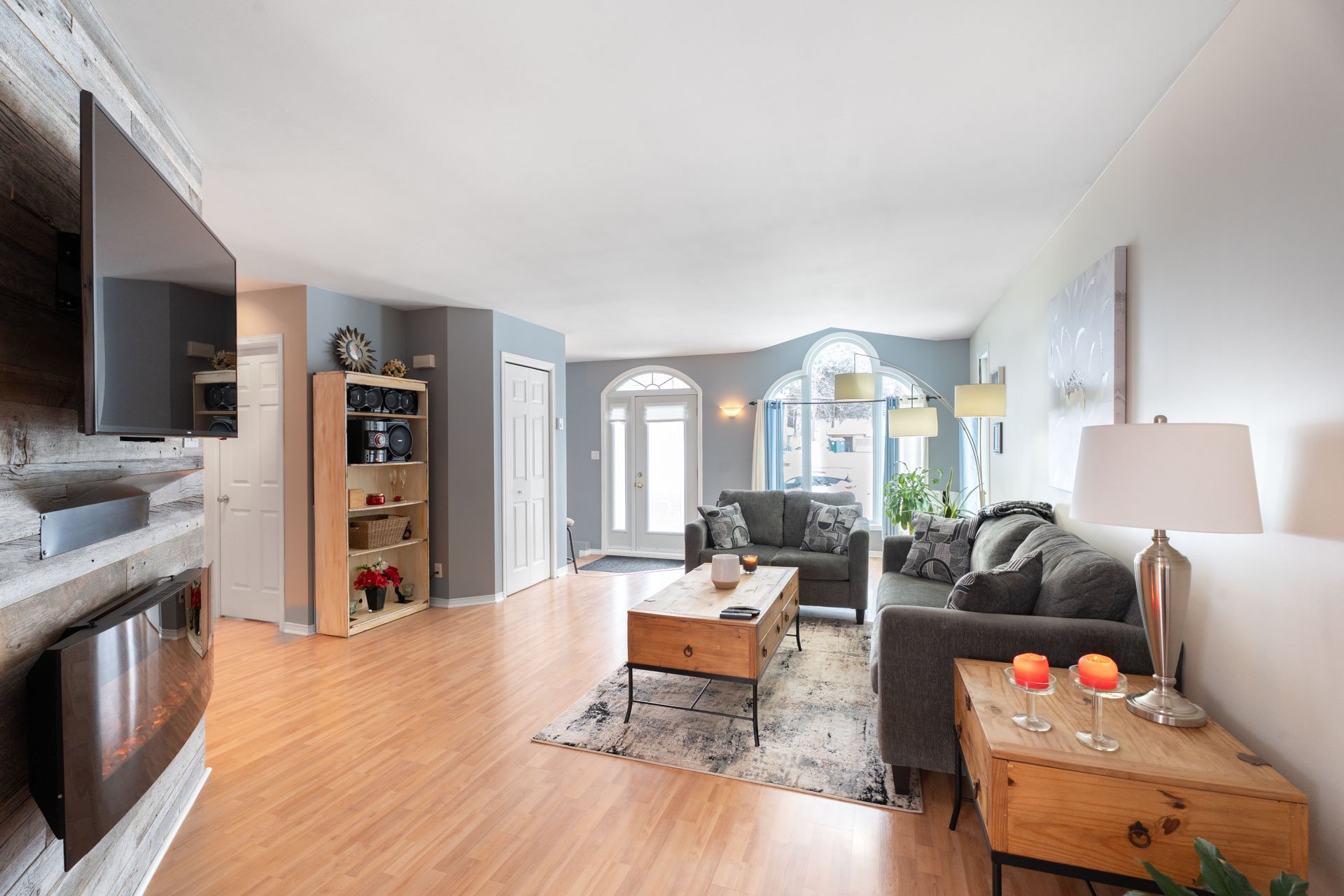
Living room
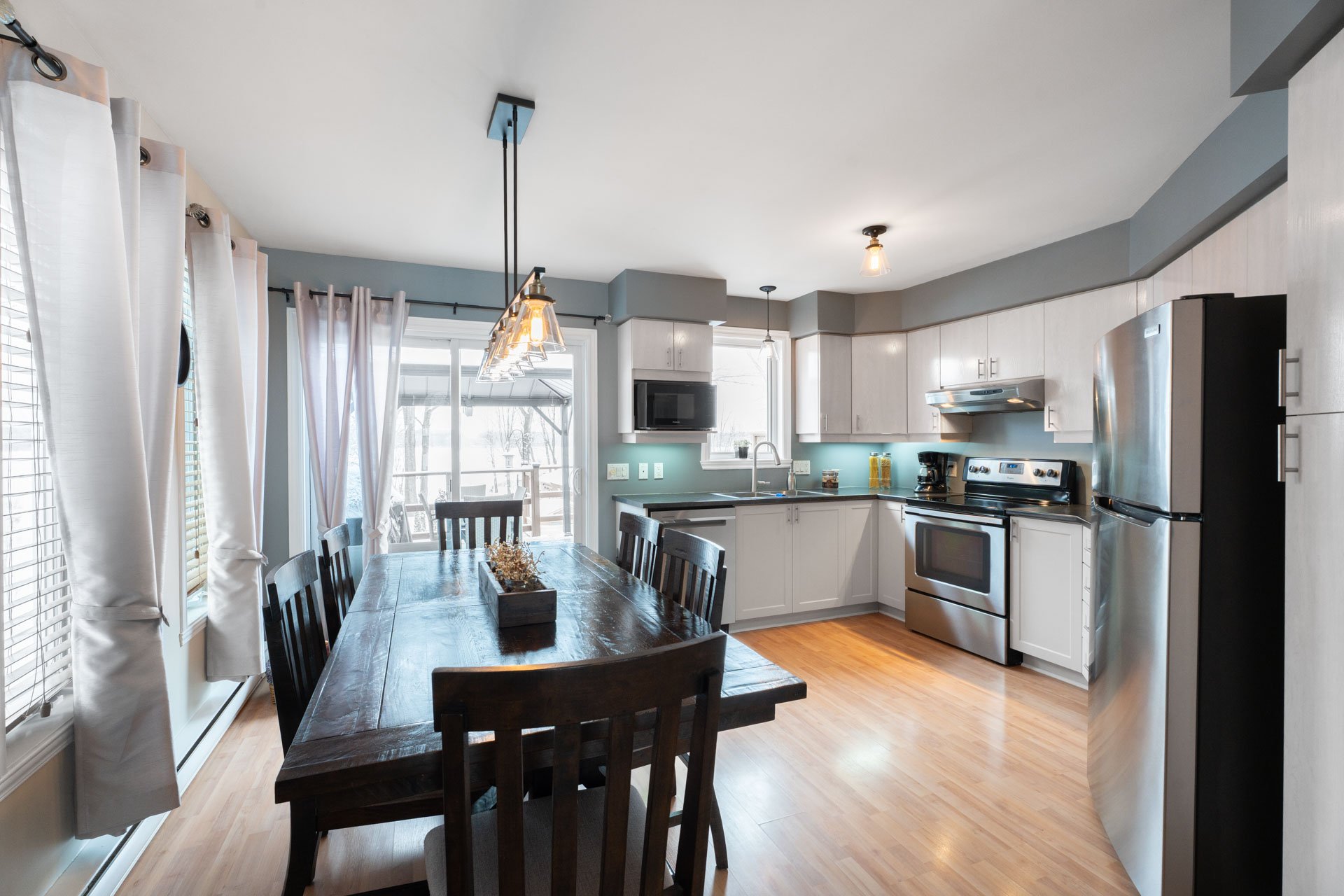
Dining room
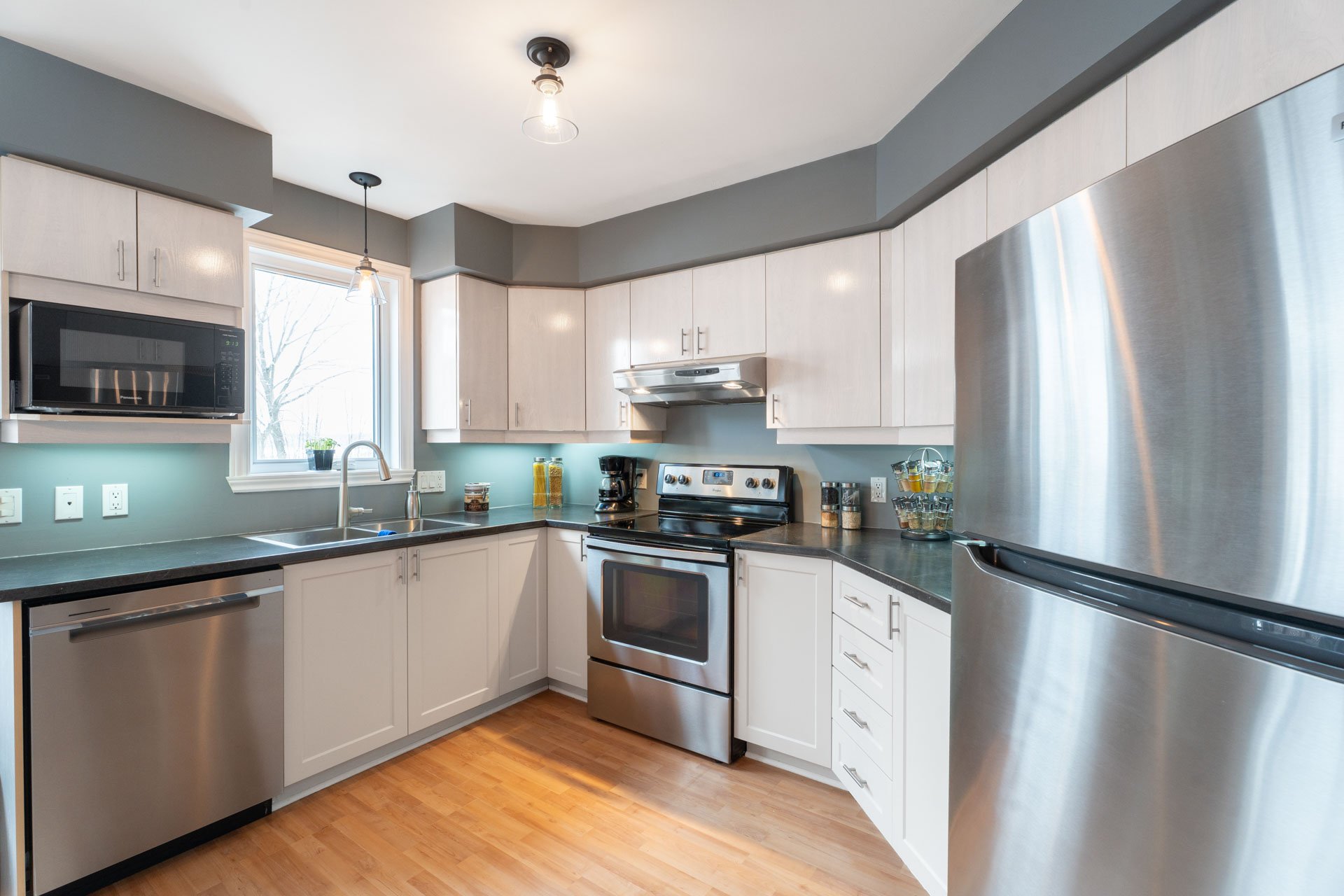
Kitchen
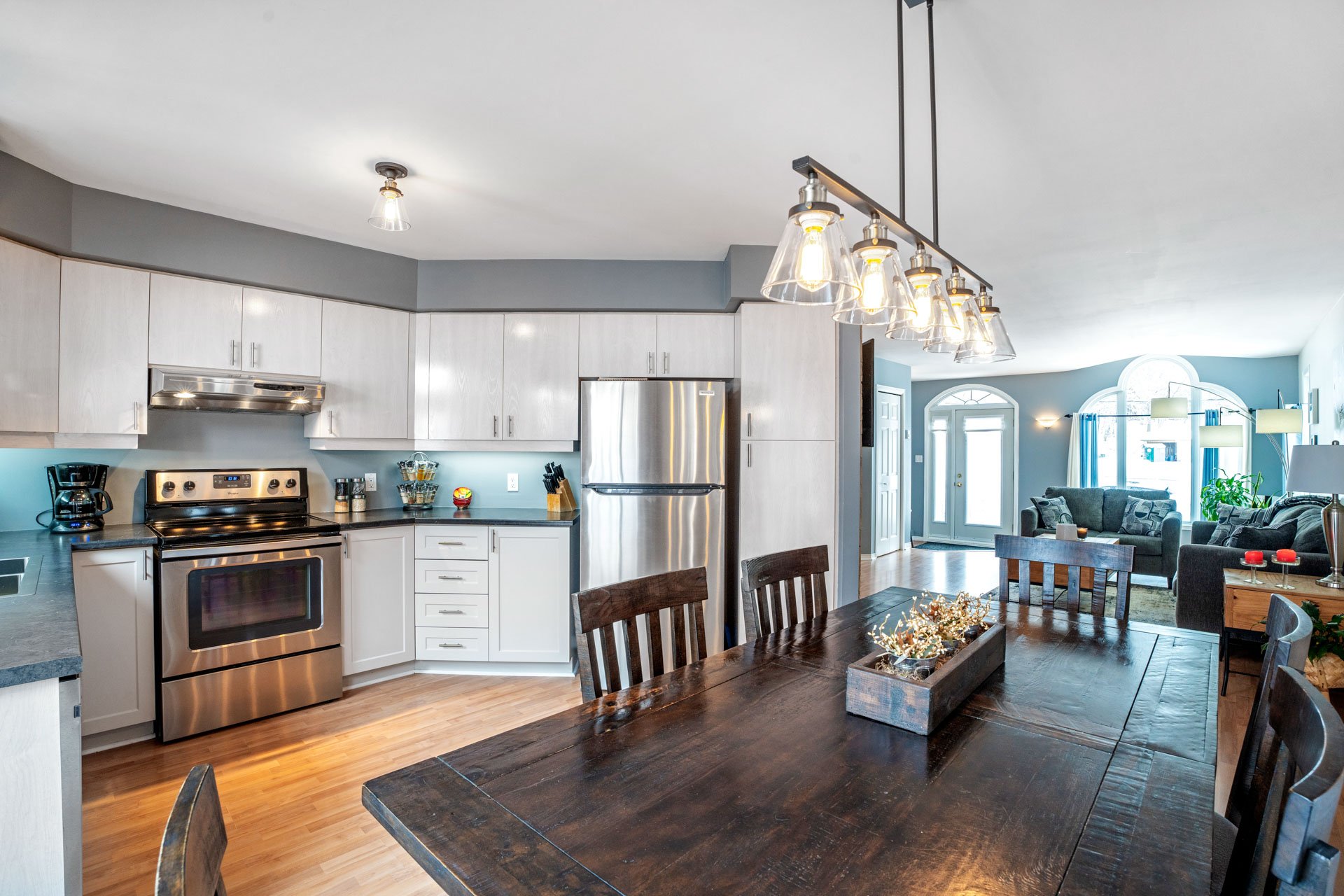
Kitchen
|
|
Sold
Description
magnificent Baie McLaurin, a true haven of peace in the
heart of Gatineau. Nestled in an enchanting setting, it
benefits from meticulously maintained, professional-grade
landscaping that transforms every nook and cranny of the
grounds into a space that's both harmonious and inviting.
Whether for relaxation or outdoor entertaining, the natural
beauty and tranquility of the outdoor environment will
seduce you.
Inside, the house combines comfort and functionality, while
offering you a major asset: a finished basement that can
accommodate a tenant, ideal for generating passive income
or housing a family member in complete privacy. This
potential adds an interesting dimension for buyers looking
to optimize their investment.
Situated close to main roads, shops and amenities, this
property is a perfect blend of tranquility and
accessibility. A rare opportunity for those who dream of a
unique living environment, without compromising on everyday
practicality.
Inclusions: Curtain rods, curtains and blinds, light fixtures, dishwasher, TV stand, wheel-mounted air conditioner, stove and washer. Electric fireplace, Dehumidifier. Gazebo Spa non-functional, needs new motor and main board. Dock, fishing shack, 3-person swing, air exchanger, water heater. Stove, refrigerator, dishwasher, microwave, washer & dryer.
Exclusions : Two small refrigerators. Stove, fridge, washer, dryer (Negotiable, if desired)
| BUILDING | |
|---|---|
| Type | Bungalow |
| Style | Detached |
| Dimensions | 11.11x9.18 M |
| Lot Size | 1226.8 MC |
| EXPENSES | |
|---|---|
| Municipal Taxes (2025) | $ 3449 / year |
| School taxes (2025) | $ 257 / year |
|
ROOM DETAILS |
|||
|---|---|---|---|
| Room | Dimensions | Level | Flooring |
| Hallway | 5.6 x 6.2 P | Ground Floor | Ceramic tiles |
| Living room | 12.10 x 22.5 P | Ground Floor | Floating floor |
| Dining room | 12.5 x 7 P | Ground Floor | Floating floor |
| Kitchen | 8.1 x 12.5 P | Ground Floor | Floating floor |
| Primary bedroom | 10.10 x 12.4 P | Ground Floor | Floating floor |
| Bathroom | 8.4 x 8.2 P | Ground Floor | Ceramic tiles |
| Bedroom | 8.11 x 9.8 P | Ground Floor | Floating floor |
| Other | 8.10 x 9 P | Basement | |
| Bedroom | 10.1 x 11 P | Basement | Flexible floor coverings |
| Bedroom | 12.9 x 9.8 P | Basement | Flexible floor coverings |
| Living room | 13.7 x 12.8 P | Basement | Flexible floor coverings |
| Other | 12.3 x 13.3 P | Basement | Ceramic tiles |
| Bathroom | 4.10 x 11.8 P | Basement | Ceramic tiles |
|
CHARACTERISTICS |
|
|---|---|
| Basement | 6 feet and over, Finished basement |
| Driveway | Asphalt |
| Roofing | Asphalt shingles |
| Proximity | Bicycle path, Daycare centre, Elementary school, Golf, High school, Highway, Park - green area, Public transport |
| Siding | Brick, Vinyl |
| Window type | Crank handle, French window |
| Heating system | Electric baseboard units |
| Heating energy | Electricity |
| Landscaping | Fenced, Land / Yard lined with hedges, Patio |
| Topography | Flat, Sloped |
| Sewage system | Municipal sewer |
| Water supply | Municipality |
| Distinctive features | Navigable, Water access, Waterfront |
| Hearth stove | Other |
| Parking | Outdoor |
| Foundation | Poured concrete |
| Windows | PVC |
| Zoning | Residential |
| Bathroom / Washroom | Seperate shower |
| Equipment available | Ventilation system |
| View | Water |